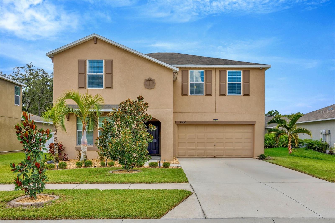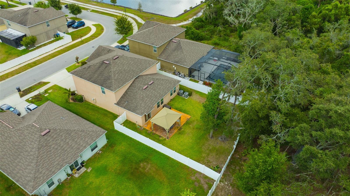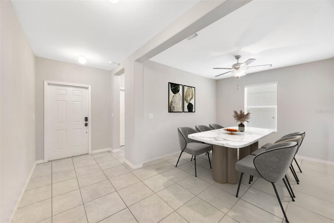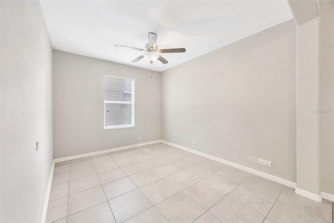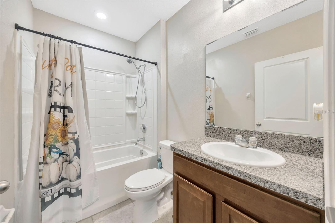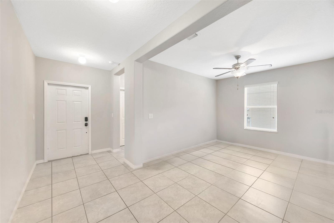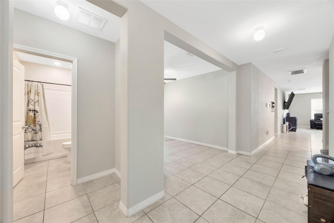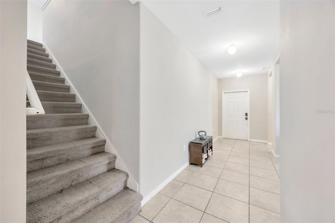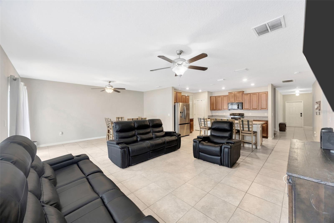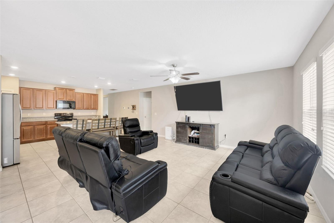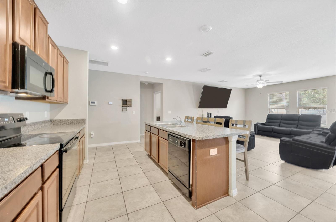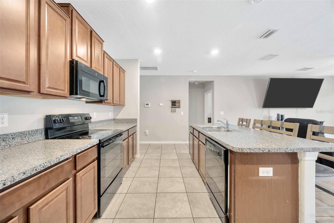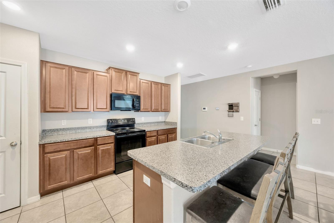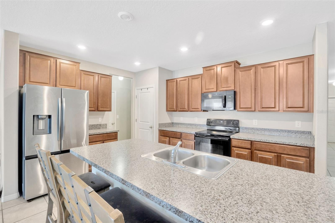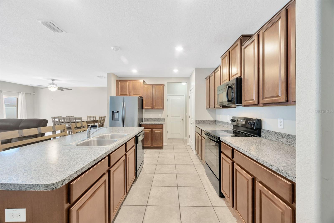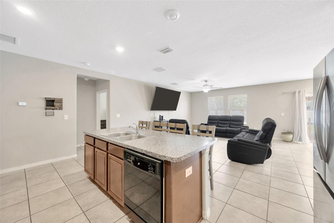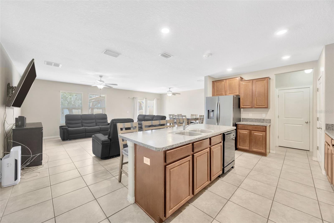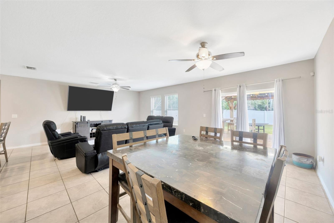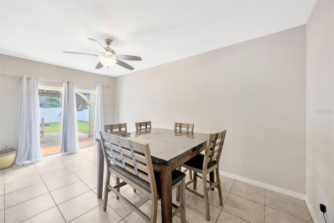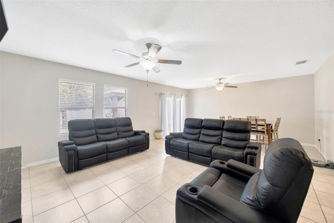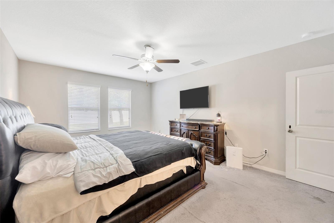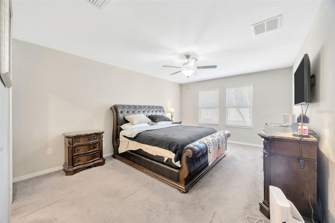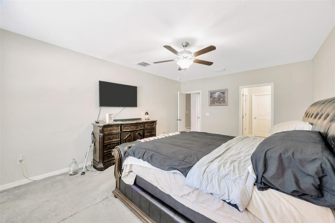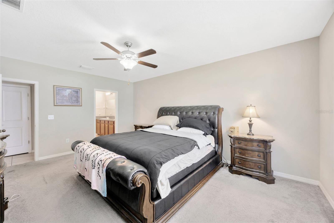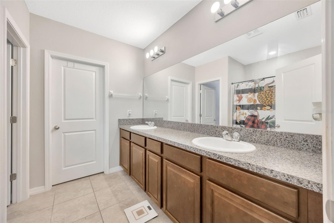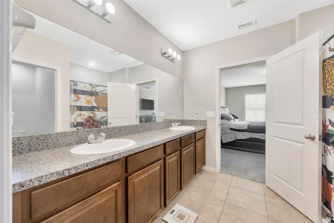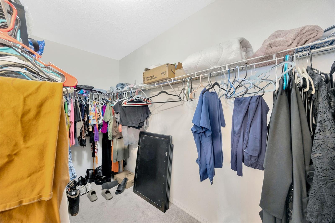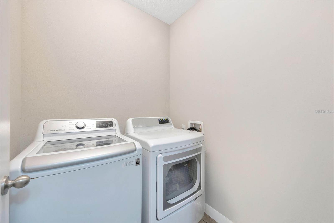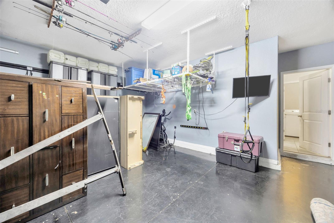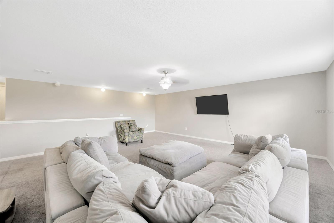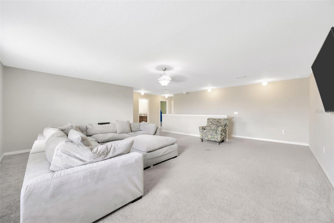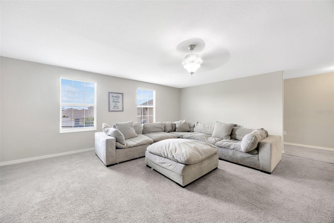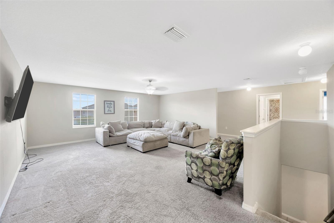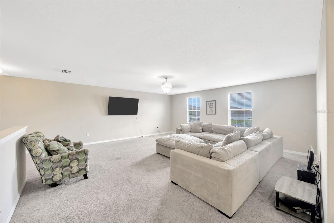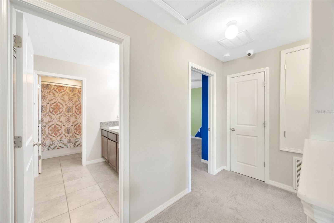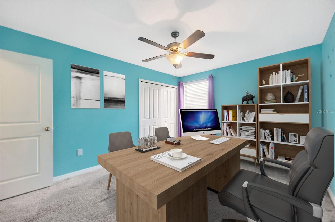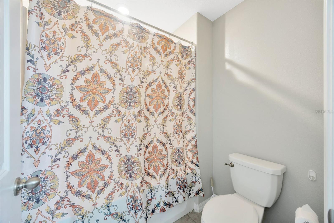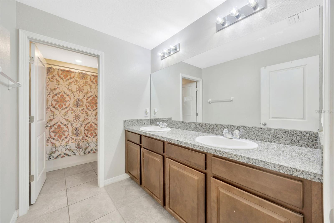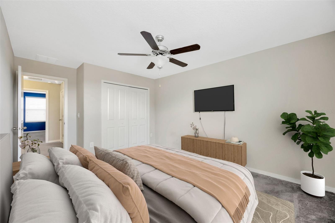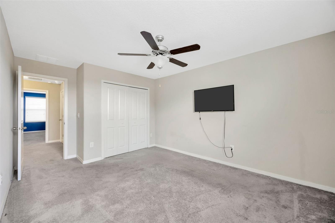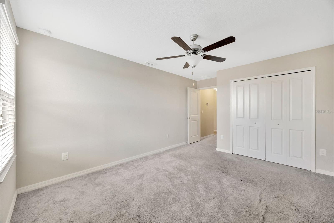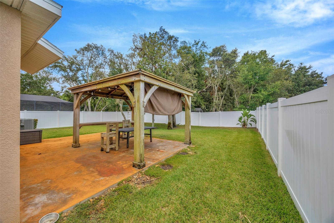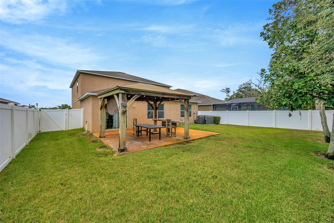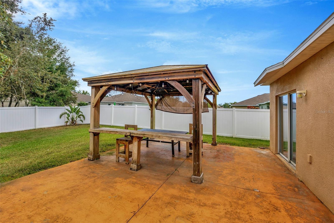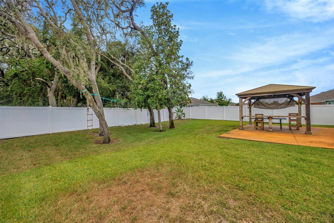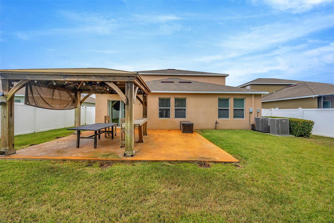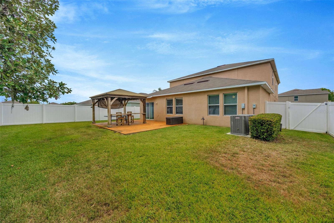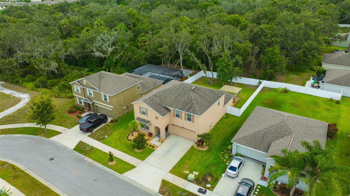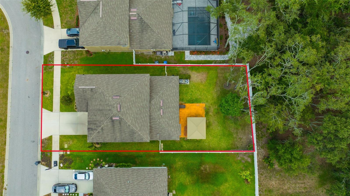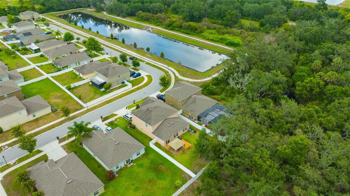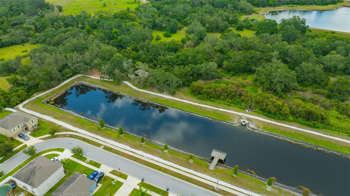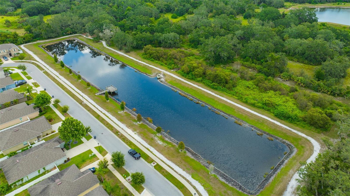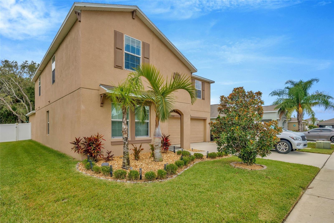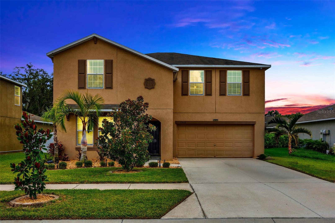PRICED AT ONLY: $459,000
Address: 12605 Flatwood Creek Drive, GIBSONTON, FL 33534
Description
Welcome to 12605 Flatwood Creek Drive, a beautifully maintained and spacious two story home located in the desirable GATED community of The Preserve at Bullfrog Creek in Gibsonton, FL. Built in 2018, this expansive Trenton floor plan offers over 3,300 square feet of living space with six bedrooms and three full bathrooms, providing flexibility and comfort for growing families or multi generational living. The first floor features a bright, open layout with tile flooring throughout the main areas, a large living and dining space, and a modern kitchen equipped with a brand new stainless steel refrigerator (2024), 36" raised panel cabinets, and a full washer and dryer package in a convenient first floor laundry room.
The primary suite is located on the main level along with a secondary bedroom and a versatile flex roomperfect for a home office, guest room, or den. Upstairs, you'll find a massive loft and four additional bedrooms, offering ample space for relaxation, work, or play. The home includes upgraded energy efficient systems like dual 15 SEER HVAC units, a programmable thermostat, in wall pest control, and window blinds throughout. Additional storage and functionality come with garage shelving, hanging storage, and a second refrigeratorall included.
Outside, enjoy fresh landscaping in the front yard and unwind in the large backyard gazebo, perfect for entertaining or enjoying quiet evenings outdoors. The home sits on an oversized lot (approximately 60' x 115') and is part of a peaceful community featuring parks, a playground, and a community dock. With easy access to I 75, you're just minutes from shopping, dining, and downtown Tampa. This move in ready home blends modern convenience with style and spacemaking it the perfect place to call home.
Property Location and Similar Properties
Payment Calculator
- Principal & Interest -
- Property Tax $
- Home Insurance $
- HOA Fees $
- Monthly -
For a Fast & FREE Mortgage Pre-Approval Apply Now
Apply Now
 Apply Now
Apply Now- MLS#: TB8415469 ( Residential )
- Street Address: 12605 Flatwood Creek Drive
- Viewed: 66
- Price: $459,000
- Price sqft: $118
- Waterfront: No
- Year Built: 2018
- Bldg sqft: 3888
- Bedrooms: 6
- Total Baths: 3
- Full Baths: 3
- Garage / Parking Spaces: 2
- Days On Market: 75
- Additional Information
- Geolocation: 27.8084 / -82.3487
- County: HILLSBOROUGH
- City: GIBSONTON
- Zipcode: 33534
- Subdivision: Bullfrog Creek Preserve
- Elementary School: Corr
- Middle School: Eisenhower
- High School: East Bay
- Provided by: FUTURE HOME REALTY INC
- Contact: Ryan Sack
- 813-855-4982

- DMCA Notice
Features
Building and Construction
- Covered Spaces: 0.00
- Exterior Features: Sidewalk, Sprinkler Metered
- Fencing: Vinyl
- Flooring: Carpet, Ceramic Tile
- Living Area: 3362.00
- Roof: Shingle
Land Information
- Lot Features: Conservation Area, In County, Landscaped, Level
School Information
- High School: East Bay-HB
- Middle School: Eisenhower-HB
- School Elementary: Corr-HB
Garage and Parking
- Garage Spaces: 2.00
- Open Parking Spaces: 0.00
Eco-Communities
- Water Source: Public
Utilities
- Carport Spaces: 0.00
- Cooling: Central Air
- Heating: Electric
- Pets Allowed: Yes
- Sewer: Public Sewer
- Utilities: Electricity Connected
Finance and Tax Information
- Home Owners Association Fee: 204.00
- Insurance Expense: 0.00
- Net Operating Income: 0.00
- Other Expense: 0.00
- Tax Year: 2024
Other Features
- Appliances: Dishwasher, Microwave, Range, Refrigerator, Water Filtration System
- Association Name: Terra Management Service
- Association Phone: 813-374-2363
- Country: US
- Furnished: Unfurnished
- Interior Features: Ceiling Fans(s), Eat-in Kitchen, Kitchen/Family Room Combo, Primary Bedroom Main Floor, Thermostat, Walk-In Closet(s)
- Legal Description: BULLFROG CREEK PRESERVE LOT 24 BLOCK 2
- Levels: Two
- Area Major: 33534 - Gibsonton
- Occupant Type: Owner
- Parcel Number: U-06-31-20-9XM-000002-00024.0
- Views: 66
- Zoning Code: PD
Nearby Subdivisions
Alafia River Estates
Alafia Shores Sub 1st
Armstrongs Riverside Estates
Bullfrog Creek Preserve
Carriage Pointe Ph 01
Carriage Pointe Ph 1
Carriage Pointe South Ph 2b
Carriage Pointe South Ph 2d1
Carriage Pointe South Phase 2
Carriage Pte South Ph 2c 2
Dug Crk Twnhms
East Bay Lakes
Florida Garden Lands Rev M
Florida Garden Lands Rev Map O
Gibsons Artesian
Gibsons Artesian Lands Sectio
Gibsonton On The Bay 3rd Add
Gibsonton On The Bay 4th Add
Kings Lake Ph 1b
Kings Lake Ph 2a
Kings Lake Ph 2b
Kings Lake Ph 3
Kings Lake Phase 1b
Magnolia Trails
Northgate Ph 1
Northgate Ph 2
Not Applicable
Riverside Estates 14 Page
South Bay Lakes
Southwind Sub
Southwind Subdivision
Symmes Cove
Tanglewood Preserve
Tanglewood Preserve Ph 2
Tanglewood Preserve Ph 3
Unplatted
Contact Info
- The Real Estate Professional You Deserve
- Mobile: 904.248.9848
- phoenixwade@gmail.com
