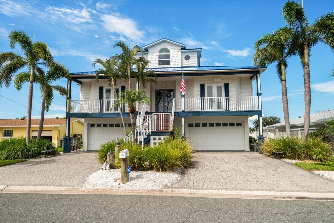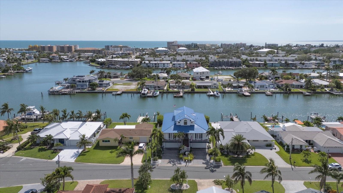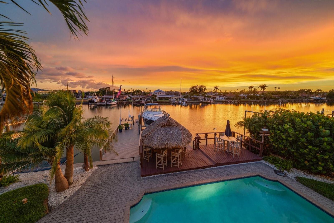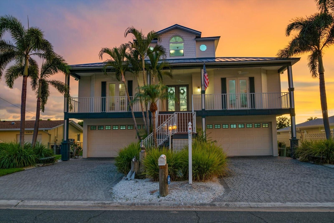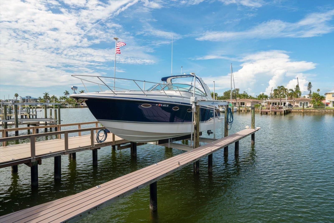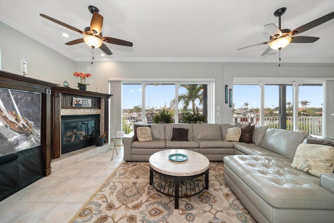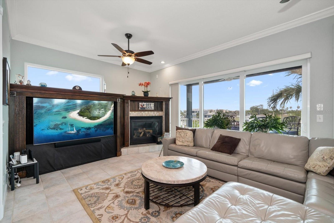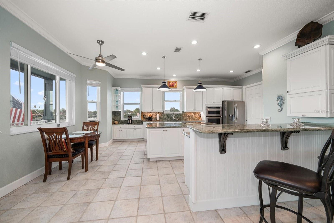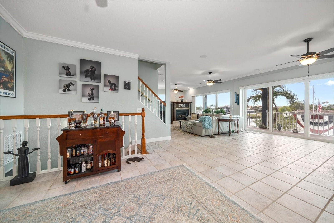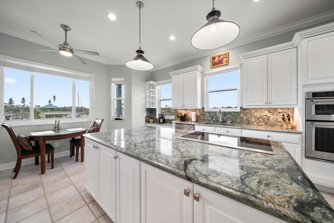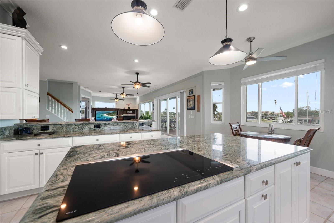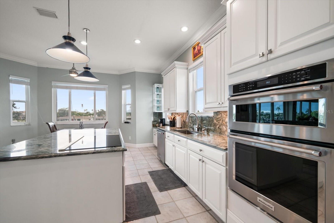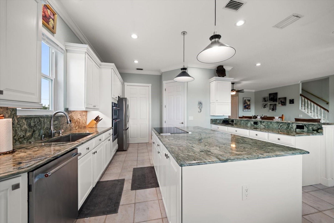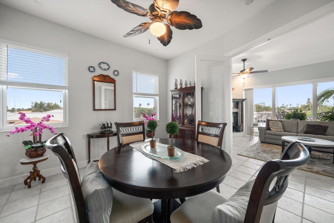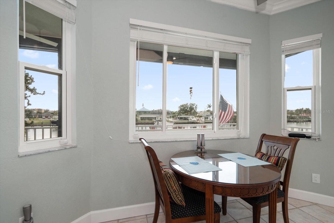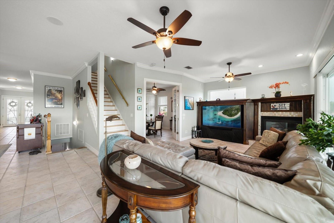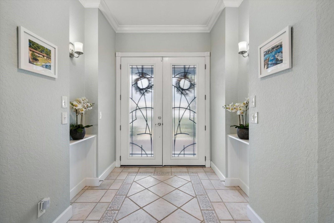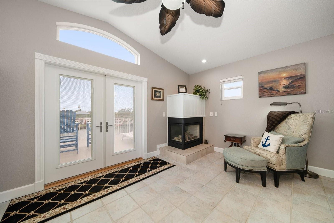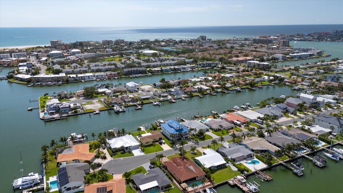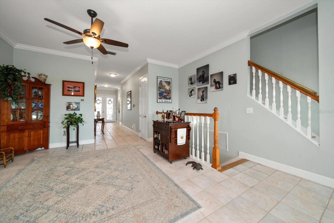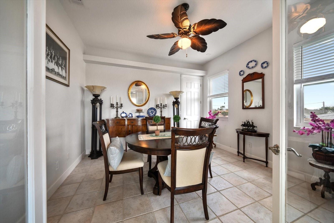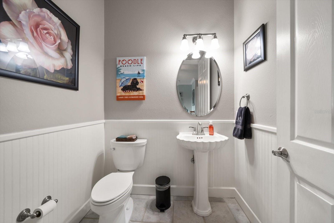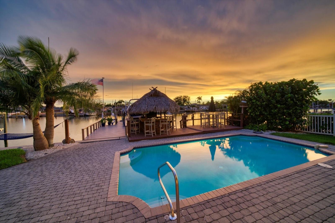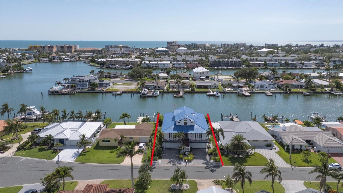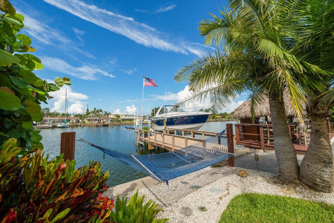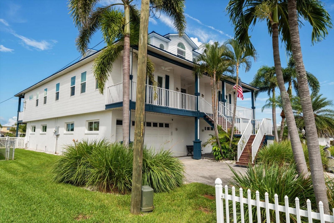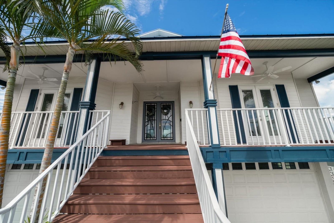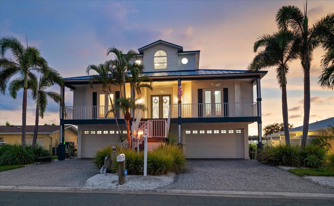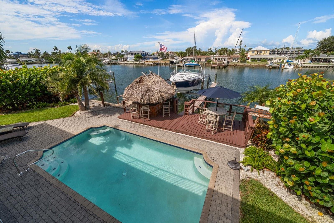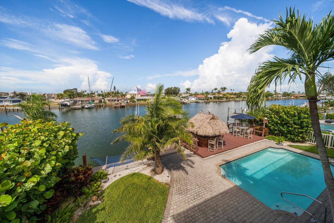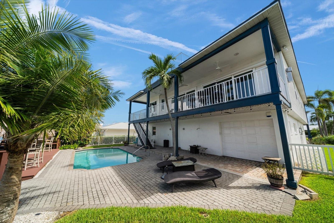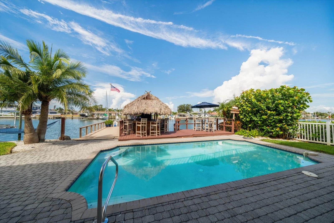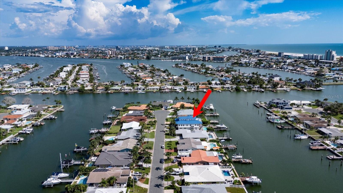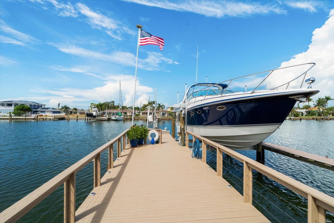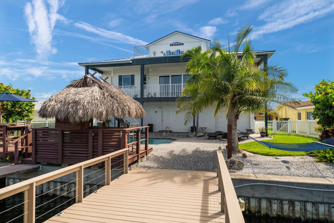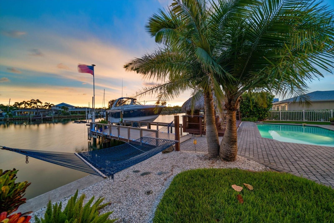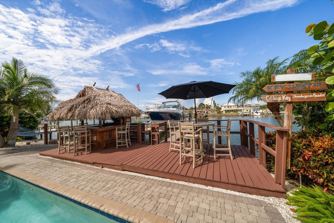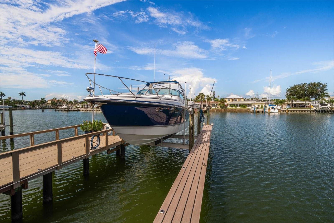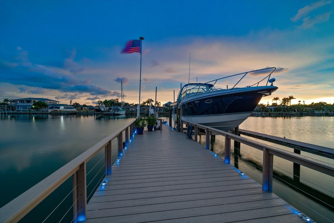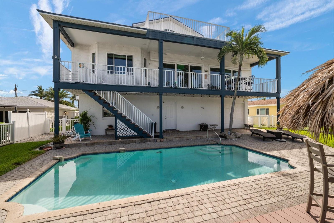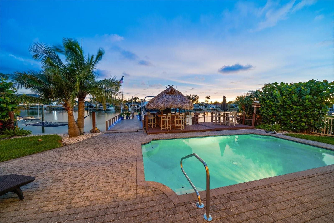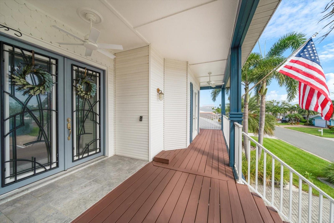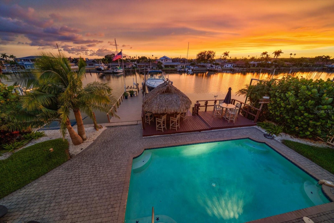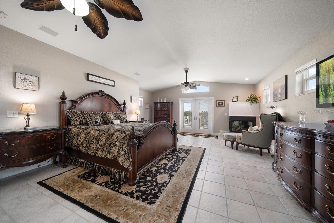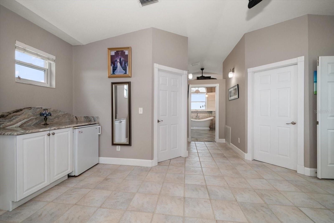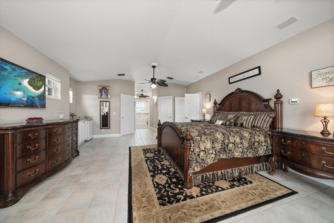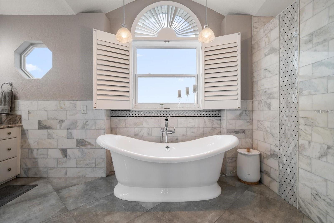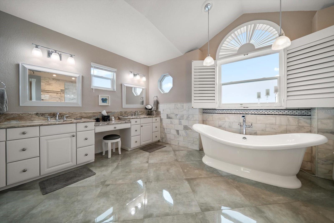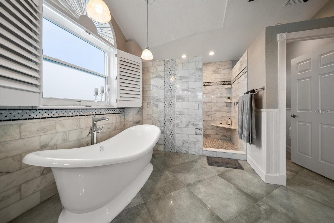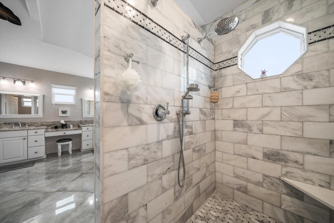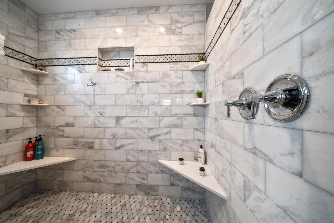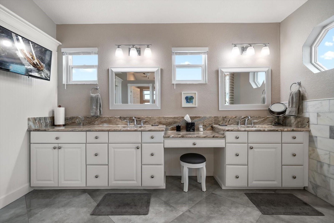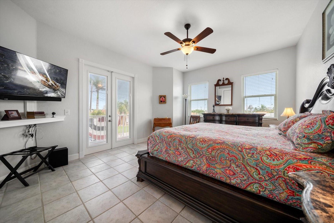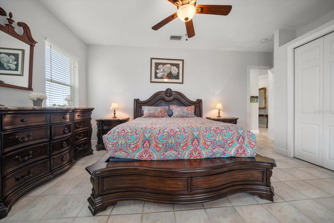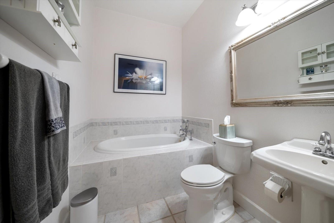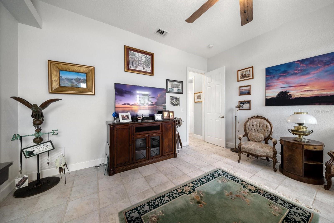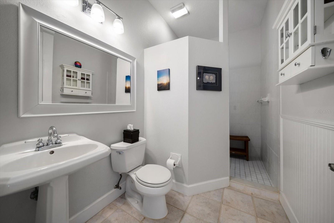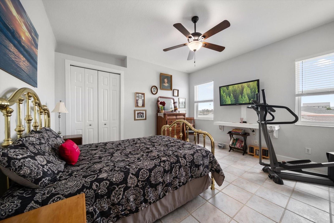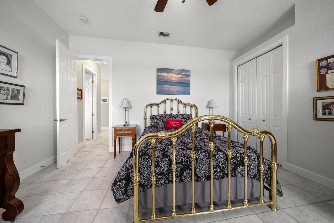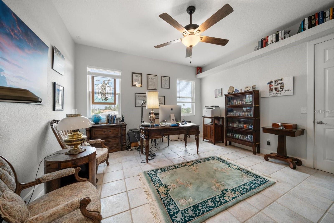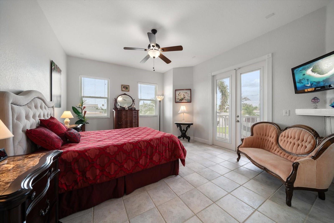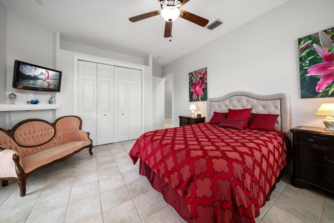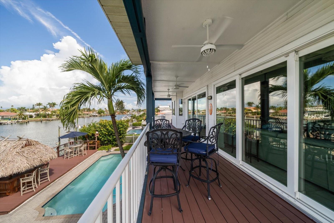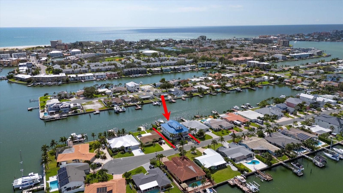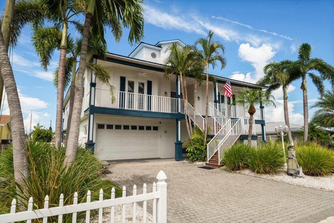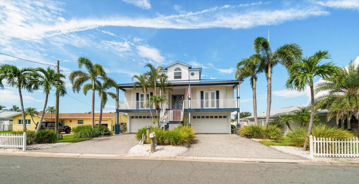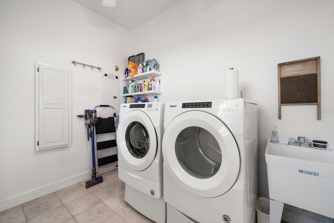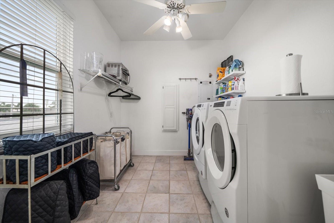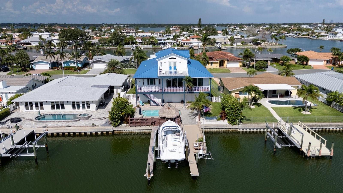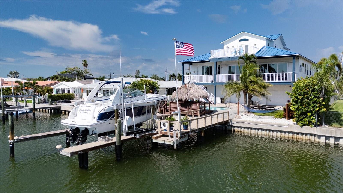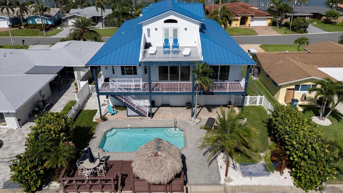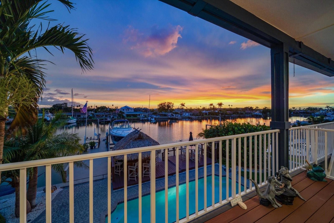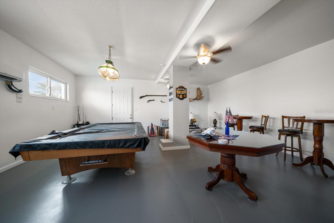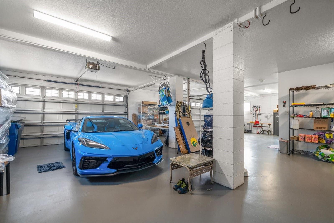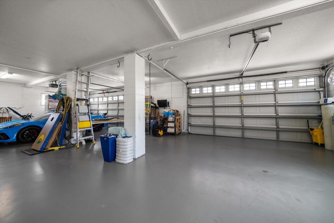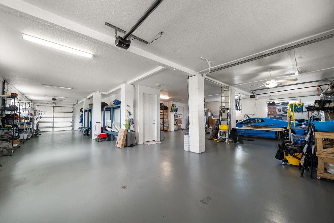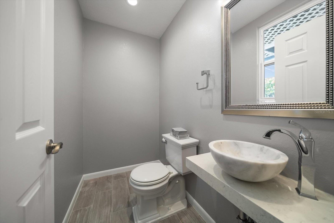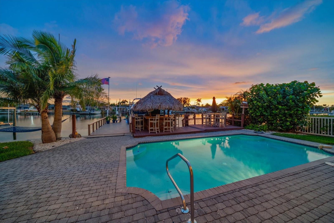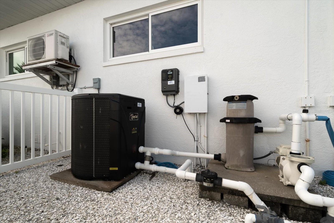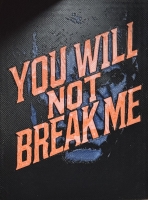PRICED AT ONLY: $2,540,000
Address: 11700 5th Street E, TREASURE ISLAND, FL 33706
Description
PRICE REDUCITON GREAT PRICE! WELCOME TO YOUR WATERFRONT COASTAL PARADISE! This remarkable 5 bedroom, 3.5 bath waterfront home offers over 4,000 square feet of luxury living, blending timeless design with modern features for the ultimate Florida lifestyle. From the moment you arrive, the coastal metal roof installed in 2019 and grand entryway set the tone for the elegance within. Inside, youll find expansive living spaces highlighted by two fireplacesone in the inviting living room and another in the private primary suite. The chefs kitchen opens seamlessly to spacious dining and gathering areas, making it ideal for entertaining family and friends. The primary suite completely remodeled in 2021 is a sanctuary, featuring its own fireplace, spa inspired bath, and a private top floor terrace where you can watch spectacular Gulf Coast sunsets. Additional bedrooms are generously sized, and the dedicated office provides the perfect work from home space. A game room ensures endless fun, while the thoughtful floor plan creates harmony between everyday living and entertainment. Two new air conditioner systems installed in 2019 and two new water heaters in 2022. Outdoors, your private paradise awaits. Enjoy a refreshing swim in the heated salt water pool with a new pump installed in 2025 and salt generator. You also can take advantage of the 20,000LB boat lift and updated double sided dock for effortless adventures on the water. With a 4 car tandem garage, theres room for all your vehicles, toys, and storage needs. Exterior completely painted in 2023. This home was designed for those who love to gather, celebrate, and live life to the fullest. Every detail of this home was crafted for connection and celebrationwhether gathering around the fire on cool evenings, hosting sunset soirees on the terrace, or enjoying quiet mornings watching dolphins play in the bay. This is more than a home; it is a lifestyle, a statement, and a legacy. Call for your private showing today!
Property Location and Similar Properties
Payment Calculator
- Principal & Interest -
- Property Tax $
- Home Insurance $
- HOA Fees $
- Monthly -
For a Fast & FREE Mortgage Pre-Approval Apply Now
Apply Now
 Apply Now
Apply Now- MLS#: TB8418424 ( Residential )
- Street Address: 11700 5th Street E
- Viewed: 79
- Price: $2,540,000
- Price sqft: $316
- Waterfront: Yes
- Wateraccess: Yes
- Waterfront Type: Canal - Saltwater,Intracoastal Waterway
- Year Built: 1998
- Bldg sqft: 8034
- Bedrooms: 5
- Total Baths: 4
- Full Baths: 3
- 1/2 Baths: 1
- Garage / Parking Spaces: 4
- Days On Market: 65
- Additional Information
- Geolocation: 27.7793 / -82.7693
- County: PINELLAS
- City: TREASURE ISLAND
- Zipcode: 33706
- Subdivision: Capri Isle Sub
- Elementary School: Azalea Elementary PN
- Middle School: Azalea Middle PN
- High School: Boca Ciega High PN
- Provided by: WATERFRONT REALTY TAMPABAY
- Contact: Gina Johnson
- 727-320-9283

- DMCA Notice
Features
Building and Construction
- Covered Spaces: 0.00
- Exterior Features: Sliding Doors
- Fencing: Fenced
- Flooring: Ceramic Tile
- Living Area: 4082.00
- Roof: Metal
Property Information
- Property Condition: Completed
Land Information
- Lot Features: Flood Insurance Required, FloodZone, City Limits, Paved
School Information
- High School: Boca Ciega High-PN
- Middle School: Azalea Middle-PN
- School Elementary: Azalea Elementary-PN
Garage and Parking
- Garage Spaces: 4.00
- Open Parking Spaces: 0.00
- Parking Features: Garage Door Opener, Ground Level, Oversized, Tandem
Eco-Communities
- Pool Features: Gunite, Heated, In Ground, Salt Water
- Water Source: Public
Utilities
- Carport Spaces: 0.00
- Cooling: Central Air
- Heating: Central
- Pets Allowed: Yes
- Sewer: Public Sewer
- Utilities: BB/HS Internet Available, Cable Connected, Electricity Connected, Propane, Public, Sewer Connected, Water Connected
Finance and Tax Information
- Home Owners Association Fee: 0.00
- Insurance Expense: 0.00
- Net Operating Income: 0.00
- Other Expense: 0.00
- Tax Year: 2024
Other Features
- Appliances: Built-In Oven, Dishwasher, Disposal, Electric Water Heater, Microwave, Refrigerator
- Country: US
- Furnished: Unfurnished
- Interior Features: Cathedral Ceiling(s), Ceiling Fans(s), Crown Molding, Eat-in Kitchen, High Ceilings, Kitchen/Family Room Combo, PrimaryBedroom Upstairs, Stone Counters, Walk-In Closet(s), Window Treatments
- Legal Description: CAPRI ISLE SUB BLK L, LOT 16
- Levels: Three Or More
- Area Major: 33706 - Pass a Grille Bch/St Pete Bch/Treasure Isl
- Occupant Type: Owner
- Parcel Number: 14-31-15-13284-012-0160
- View: Pool, Water
- Views: 79
Nearby Subdivisions
Boca Ciega Pass Sub
Capri Isle
Capri Isle Sub
Coney Island
Crystal Palms Bch Resort At Tr
Del Mar At Sunset Beach
Harrells Addie B Sub
Harrells T W
Herrons Sub 2
Herrons Sub 3
Herrons Sub 4
Herrons Sub 5
Herrons Sub 8
Island Inn Condo
Isle Of Palms
Isle Of Palms 1st Add
Isle Of Palms 2nd Add
Not On List
Ocean Club Treasure Island A R
Paradise Island
Paradise Island 1st Add
Paradise Island 2nd Add
Paradise Island 2nd Add Pt 3
Paradise Island 2nd Add Pt 4
Paradise Island 4th Add
Paradise Island 6th Add
Paradise Island Tr A Rep
Sawyer Harrells 2nd Add
Sawyer Harrells Add
South Beach Condo Hotel
Sunset Beach
Sunset Vistas Condo Hotel On T
Treasures Of Capri Sub
Tropic Terrace Apt
Contact Info
- The Real Estate Professional You Deserve
- Mobile: 904.248.9848
- phoenixwade@gmail.com

