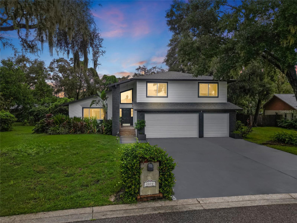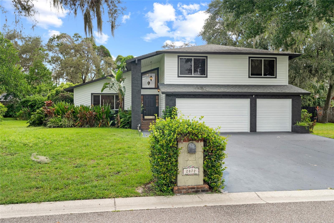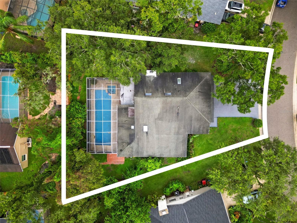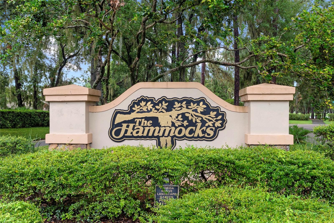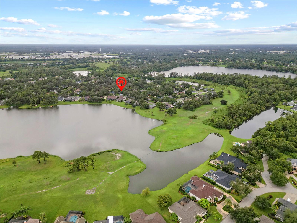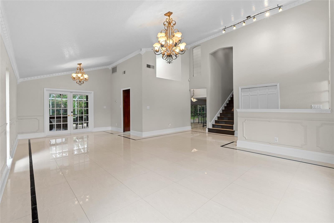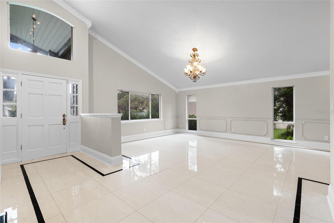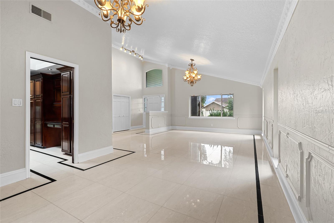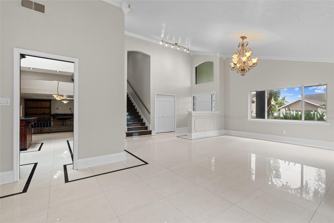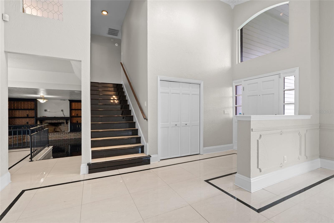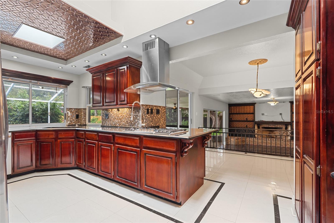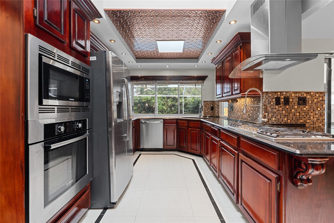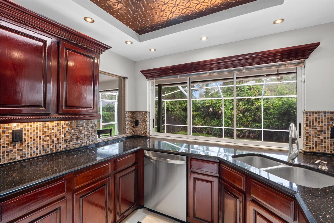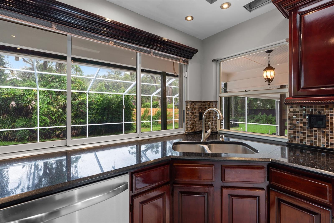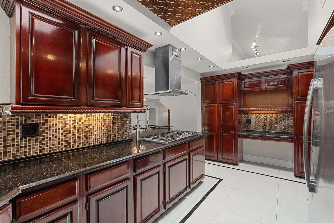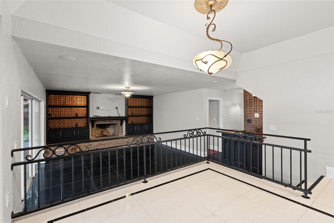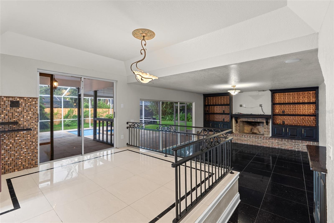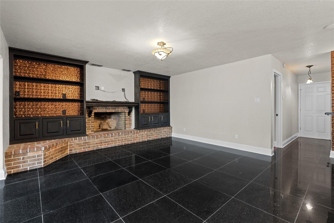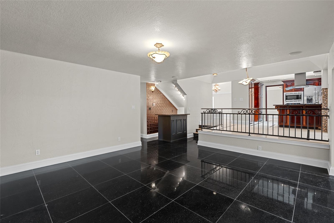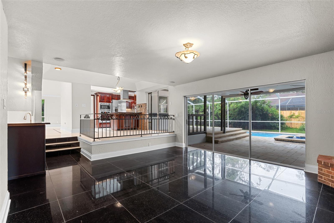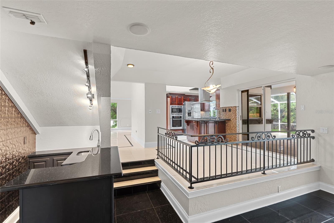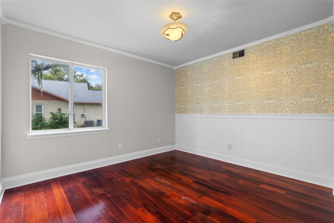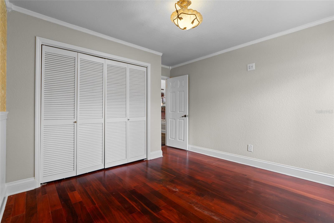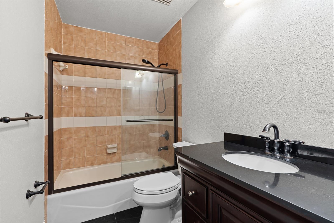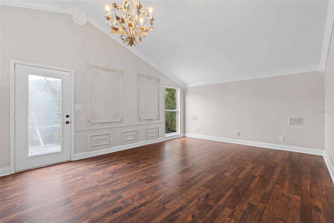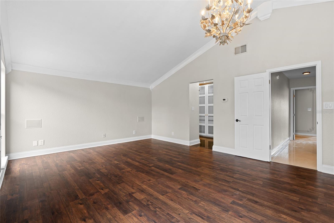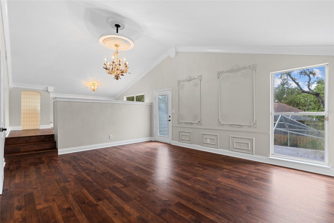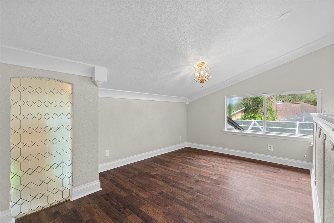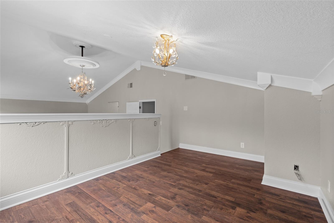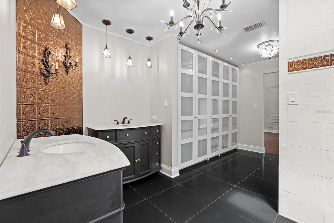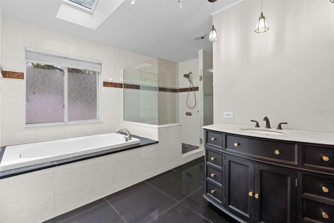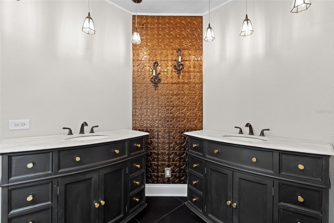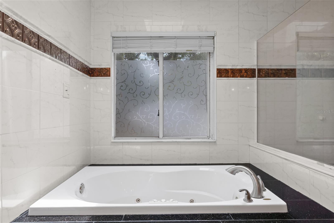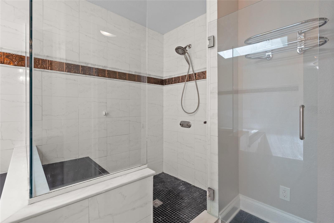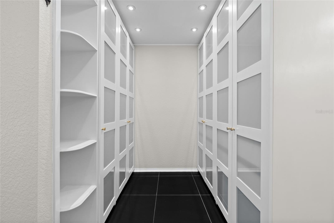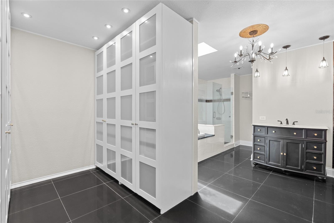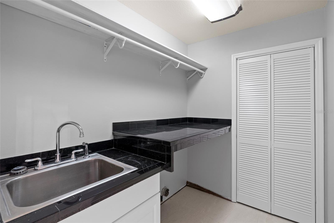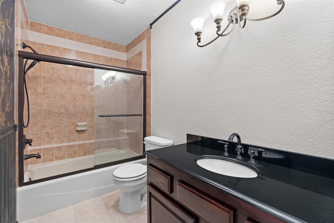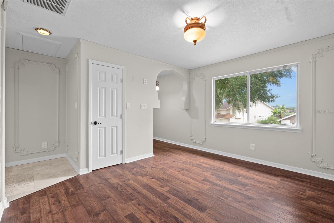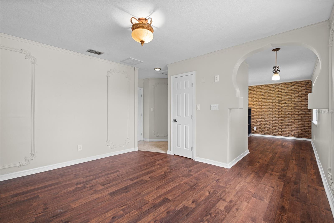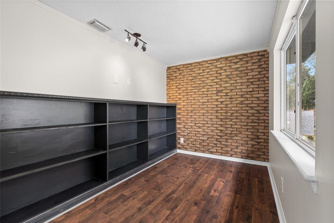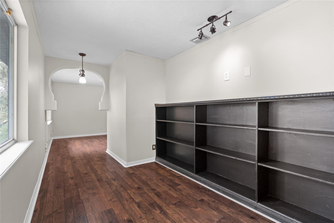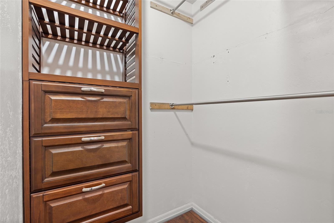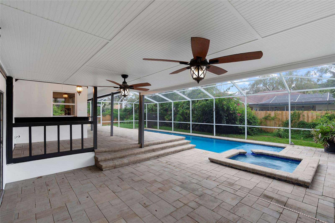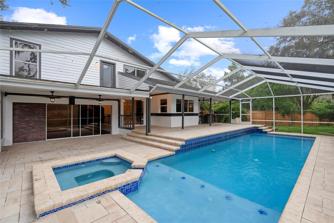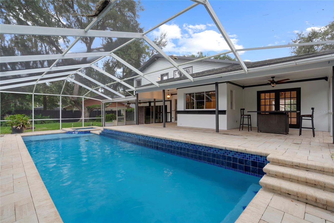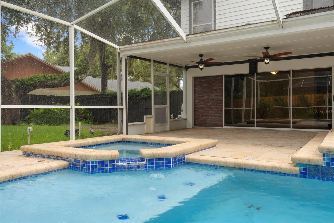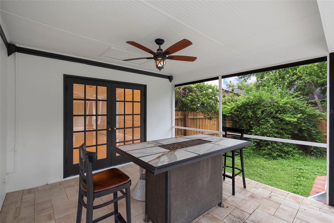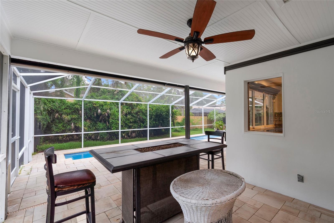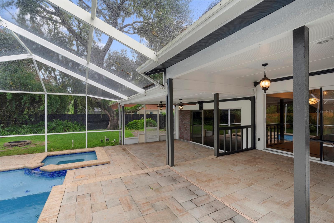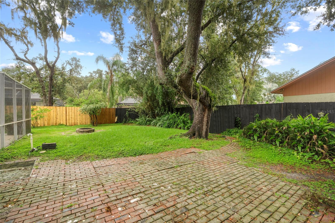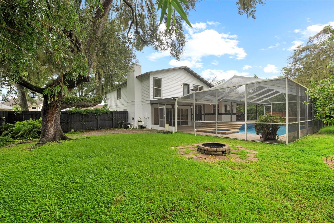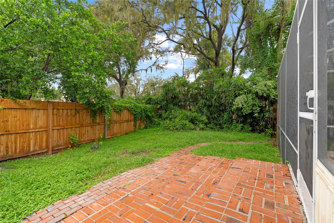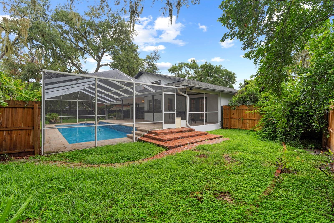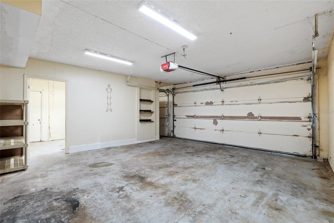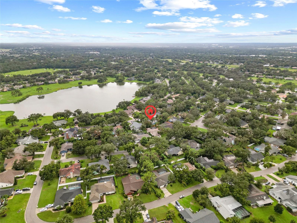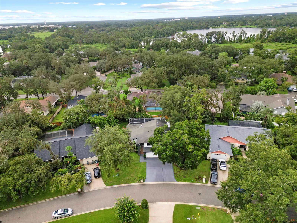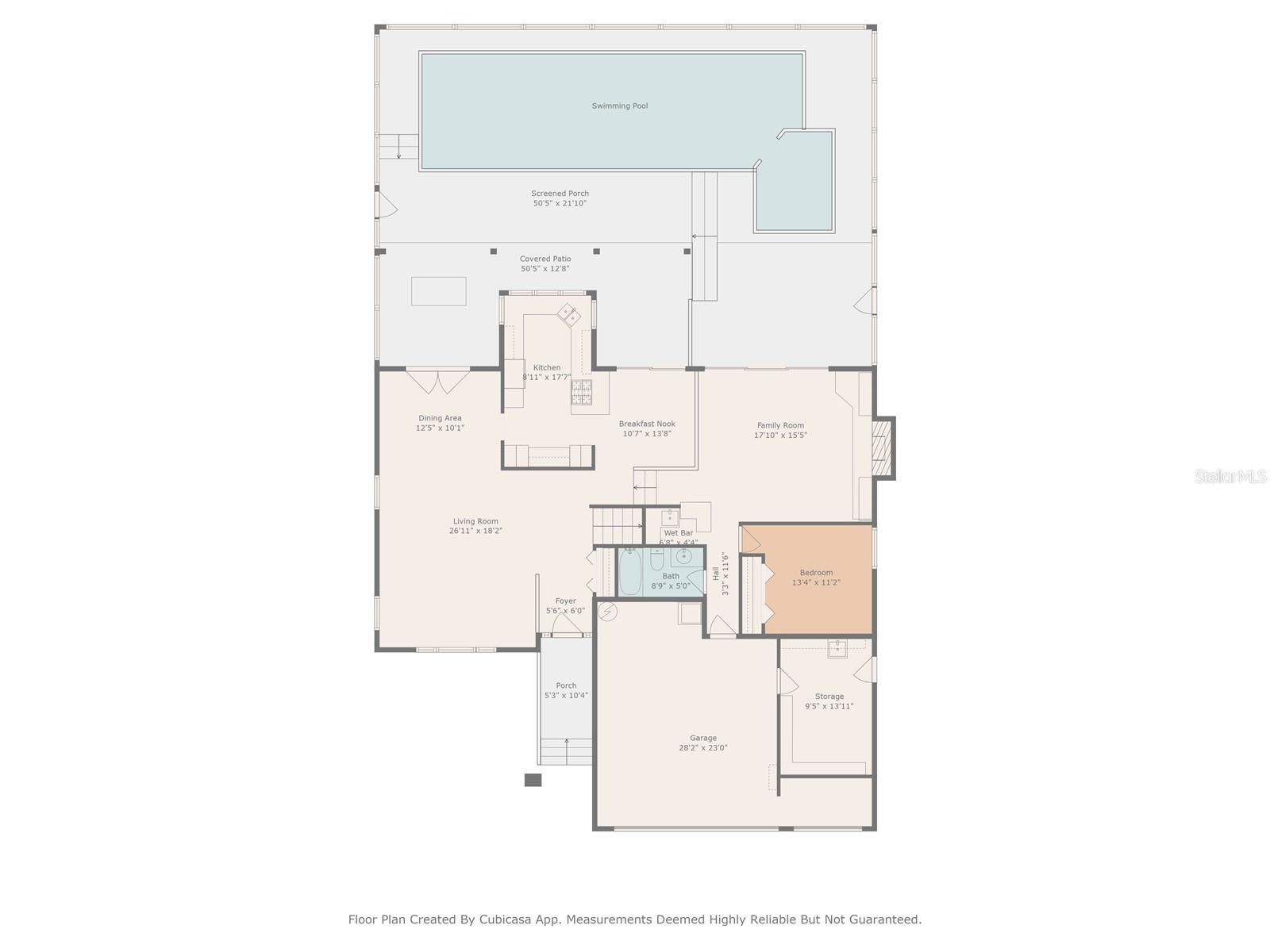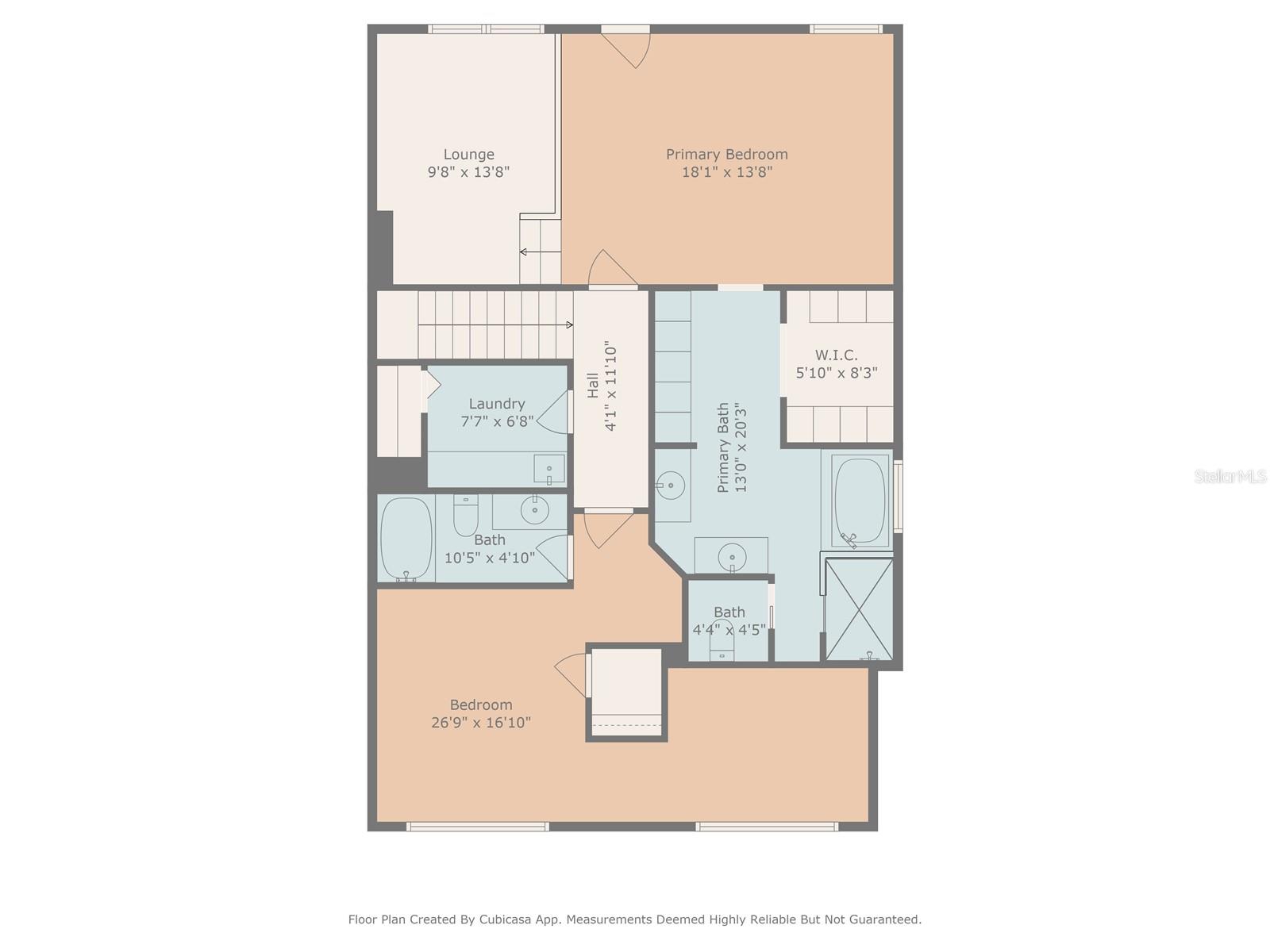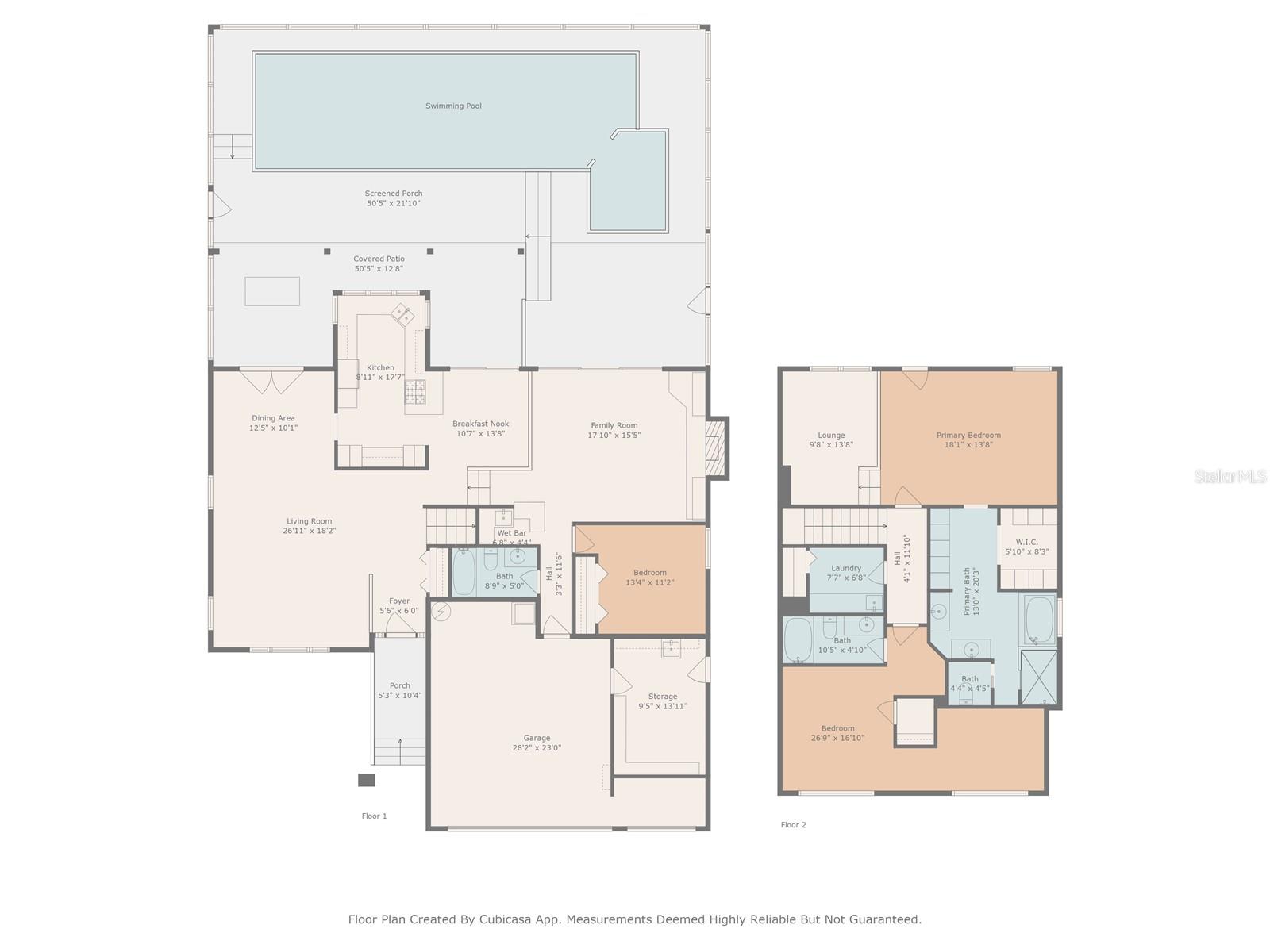PRICED AT ONLY: $499,900
Address: 2872 Hammock Drive, PLANT CITY, FL 33566
Description
This BEAUTIFUL remodeled 3 bedroom, 3 full bath home on over a QUARTER ACRE is upgraded with gorgeous custom home accents. After stepping up the grand brick entry with high vaulted entry and entering in the foyer, the front door opens into a large, welcome and opening living area with vaulted ceilings, decorative crown molding, and custom tile flooring throughout. Through the dining area and into the kitchen, you will find an upgraded wood kitchen with stone counters, TWO built in pantry areas, a desk / work area, eat in area, and PASS THROUGH windows that flow through the window to the outdoor bar space. PERFECT for entertaining, this home even has a custom wet bar! On the other side of the kitchen you will find a second dining area that steps down into a second living area, featuring the custom wet bar, wood burning fireplace, and built in custom shelving. Off this area is one bedroom and full bathroom. Upstairs you find a HUGE primary suite with a separate office and RETRACTABLE half wall (with built in storage), outside upper deck area, a MASSIVE walk in closet with GORGEOUS built in closet organization, two vanities, a soaking tub, and a standing shower. Down the hallway you find the upstairs laundry room, and the third bedroom, with its own private bathroom, walk in closet, and office. Heading outside, the gorgeous paver patio has multiple levels with tons of room for patio furniture, a bar that connects to the kitchen via passthrough windows, a HUGE pool, and heated spa hot tub. This AMAZING custom home will not last long.
Property Location and Similar Properties
Payment Calculator
- Principal & Interest -
- Property Tax $
- Home Insurance $
- HOA Fees $
- Monthly -
For a Fast & FREE Mortgage Pre-Approval Apply Now
Apply Now
 Apply Now
Apply Now- MLS#: TB8419175 ( Residential )
- Street Address: 2872 Hammock Drive
- Viewed: 93
- Price: $499,900
- Price sqft: $111
- Waterfront: No
- Year Built: 1986
- Bldg sqft: 4492
- Bedrooms: 3
- Total Baths: 3
- Full Baths: 3
- Garage / Parking Spaces: 3
- Days On Market: 112
- Additional Information
- Geolocation: 27.9848 / -82.1515
- County: HILLSBOROUGH
- City: PLANT CITY
- Zipcode: 33566
- Subdivision: Walden Lake
- Provided by: AGILE GROUP REALTY
- Contact: Nadia Tenouri
- 813-569-6294

- DMCA Notice
Features
Building and Construction
- Covered Spaces: 0.00
- Exterior Features: Garden, Lighting, Private Mailbox, Sidewalk, Sliding Doors
- Fencing: Wood
- Flooring: Tile, Wood
- Living Area: 2924.00
- Roof: Shingle
Land Information
- Lot Features: Landscaped, Level, Sidewalk, Paved
Garage and Parking
- Garage Spaces: 3.00
- Open Parking Spaces: 0.00
- Parking Features: Garage Door Opener, Ground Level, On Street
Eco-Communities
- Pool Features: In Ground, Screen Enclosure
- Water Source: Public
Utilities
- Carport Spaces: 0.00
- Cooling: Central Air
- Heating: Central
- Pets Allowed: No
- Sewer: Public Sewer
- Utilities: Public, Sewer Connected, Water Connected
Amenities
- Association Amenities: Park, Playground, Trail(s)
Finance and Tax Information
- Home Owners Association Fee: 354.00
- Insurance Expense: 0.00
- Net Operating Income: 0.00
- Other Expense: 0.00
- Tax Year: 2024
Other Features
- Appliances: Dishwasher, Range
- Association Name: Tom Sholl
- Association Phone: 813-754-8999
- Country: US
- Furnished: Unfurnished
- Interior Features: Crown Molding, Eat-in Kitchen, High Ceilings, Living Room/Dining Room Combo, PrimaryBedroom Upstairs, Solid Surface Counters, Solid Wood Cabinets, Split Bedroom, Stone Counters, Thermostat, Walk-In Closet(s), Wet Bar
- Legal Description: WALDEN LAKE UNIT 20 LOT 17 BLOCK 3
- Levels: Two
- Area Major: 33566 - Plant City
- Occupant Type: Vacant
- Parcel Number: P-06-29-22-5AL-000003-00017.0
- Views: 93
- Zoning Code: PD
Nearby Subdivisions
Alterra
Country Hills
Dubois Estates
Eastridge Preserve Sub
Futch Place
Holloway Landing
Johnson Pointe
Oakview Estates Ph Two
Orange Crest
Sparkman Oaks
The Paddocks Ph Ii
Tomberlin Groves
Unplatted
Walden Lake
Walden Lake Fairway Estates
Walden Pointe
Whispering Woods Ph 1
Whispering Woods Phs 1
Wiggins Estates
Wilder Park
Contact Info
- The Real Estate Professional You Deserve
- Mobile: 904.248.9848
- phoenixwade@gmail.com
