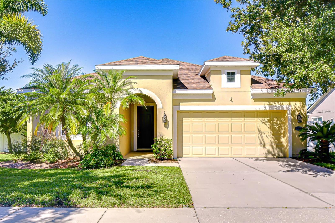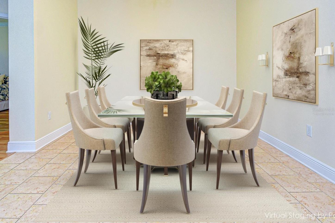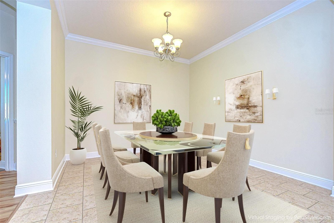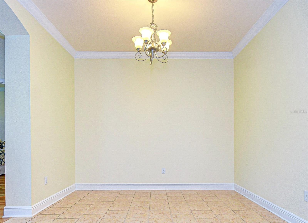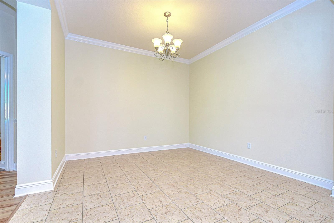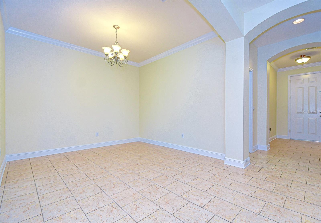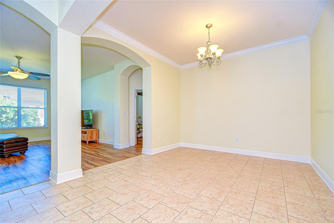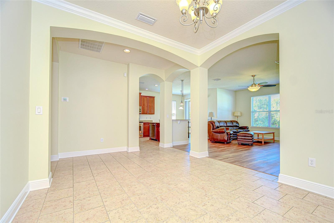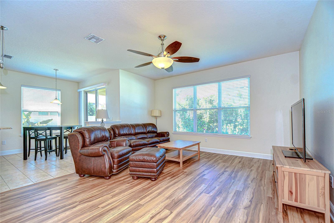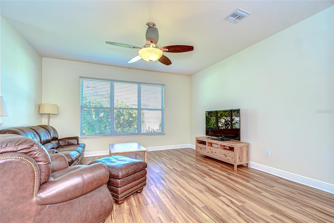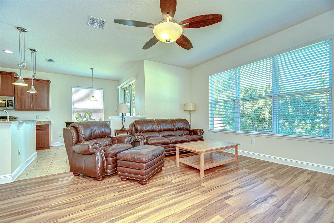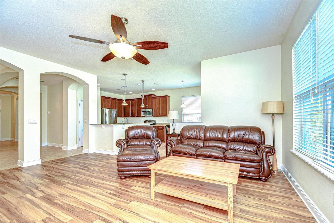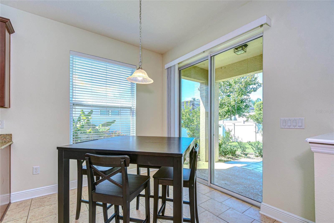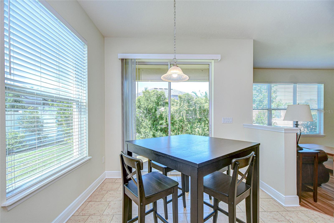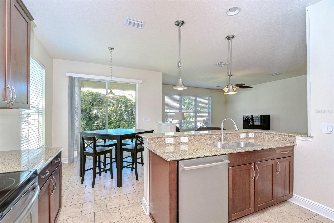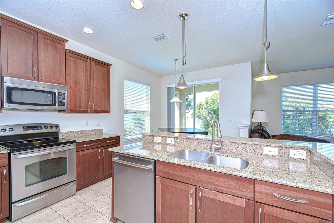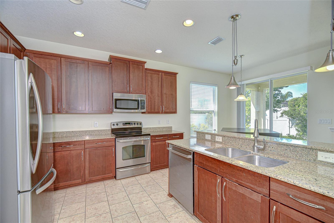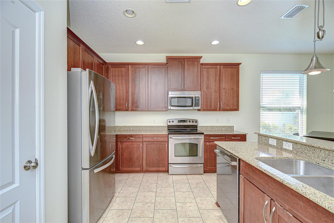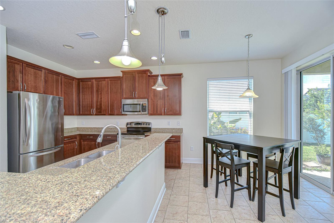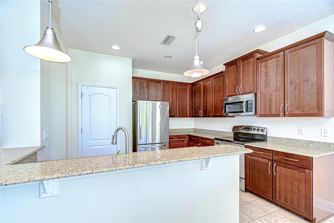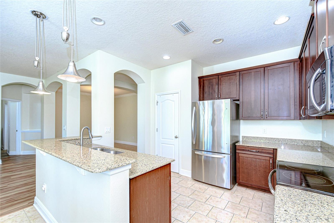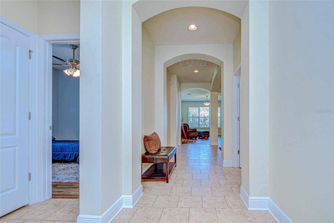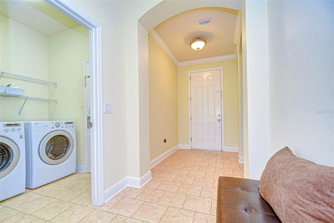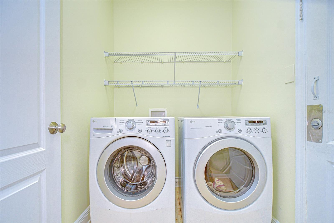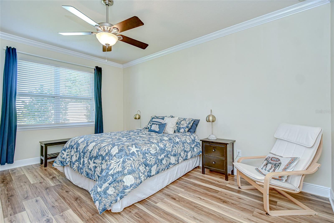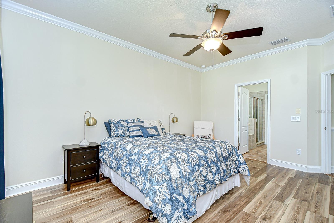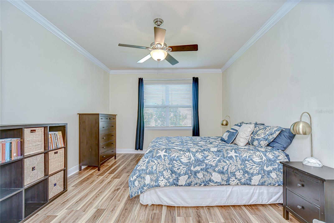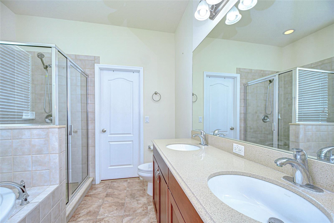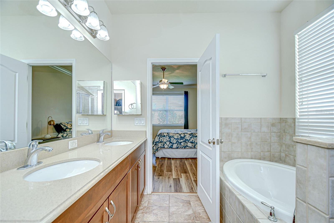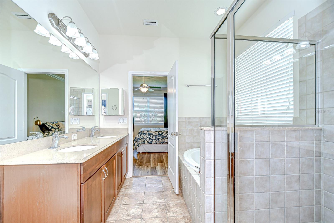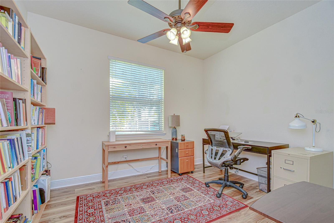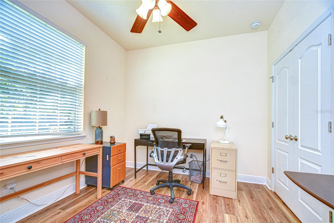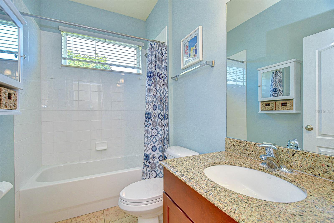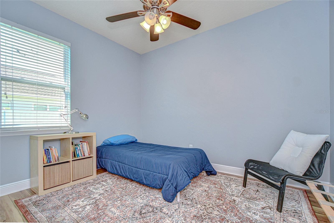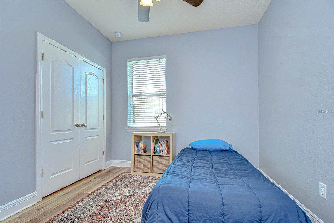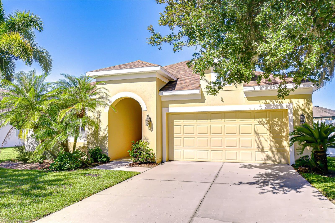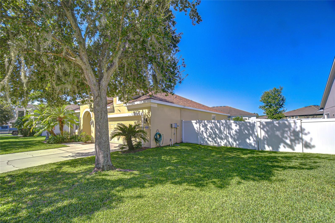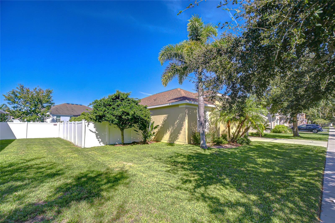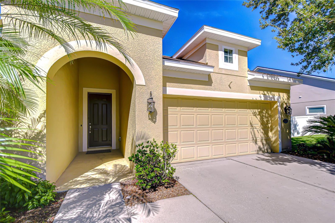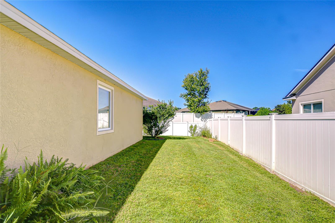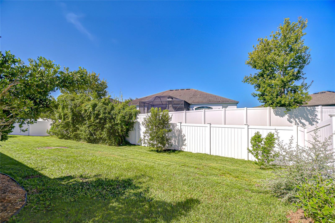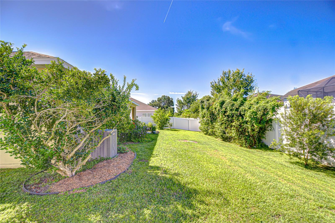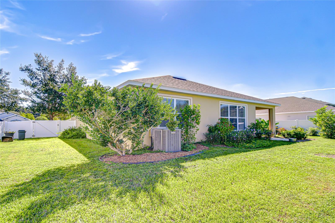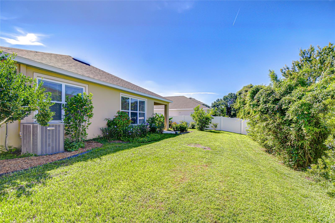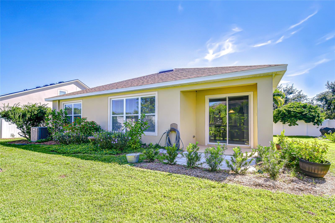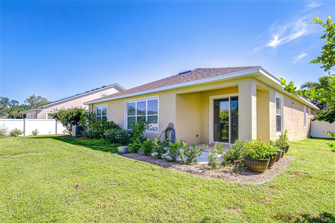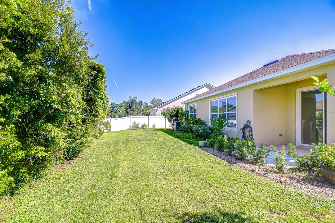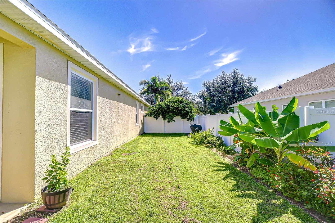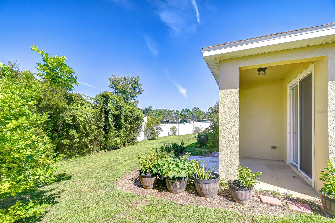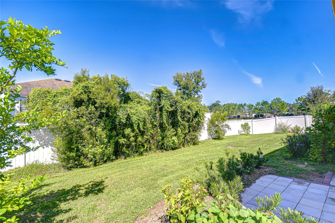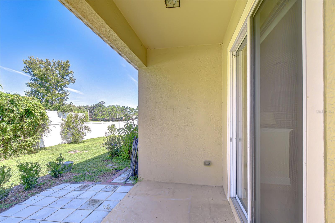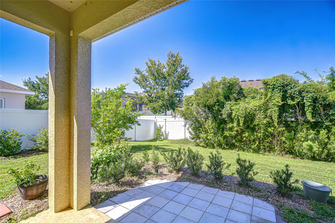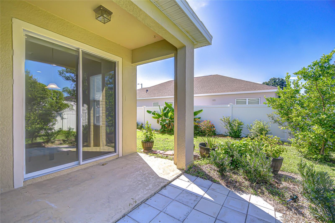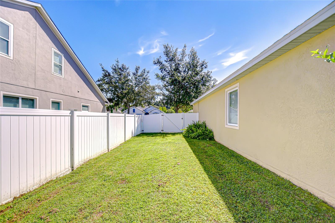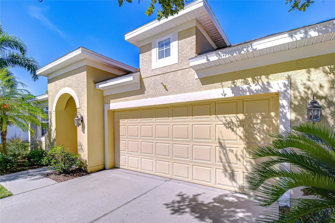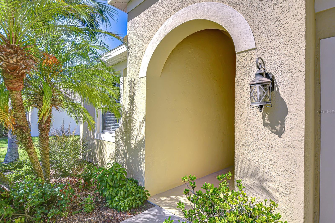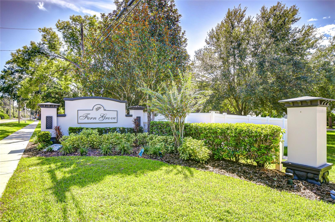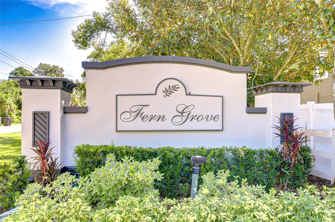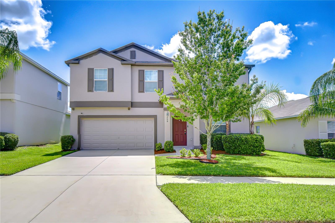PRICED AT ONLY: $380,000
Address: 2611 Red Fern Drive, DOVER, FL 33527
Description
One or more photo(s) has been virtually staged. Welcome Home to this inviting, well maintained & move in ready 3 BR/2 BA/2 car garage home in the community of Fern Grove w/ NO CDD FEES, LOW HOA FEES & HIGHLY RATED SCHOOLS! RECENT UPDATES include NEW ROOF (FEB 2025), neutral interior paint (2025) & A/C (2024). The open floorplan enjoys high ceilings, beautiful luxury vinyl plank flooring & a split bedroom design, while the versatile formal dining room features crown molding, arched openings & detailed baseboards. The living room & breakfast area are both adjacent to the spacious kitchen with granite counters, stainless steel appliances, breakfast bar, recessed lighting & pantry. The spacious primary bedroom features crown molding, ceiling fan and an ensuite bath w/ double sink vanity, garden tub, separate walk in shower & large walk in closet. 2 additional bedrooms and a 2nd full bath round out the floorplan. The lush exterior of the home features an irrigation system, covered lanai & fully fenced backyard w/ vinyl privacy fencing and fruit trees. The home is also on a cul de sac street w/ no through traffic. The community of Fern Grove is conveniently located only minutes from I 4, I 75, Selmon Crosstown Expressway, MacDill AFB, shopping, dining, entertainment, beaches, hospitals, theme parks & all the Tampa Bay area has to offer!
Property Location and Similar Properties
Payment Calculator
- Principal & Interest -
- Property Tax $
- Home Insurance $
- HOA Fees $
- Monthly -
For a Fast & FREE Mortgage Pre-Approval Apply Now
Apply Now
 Apply Now
Apply Now- MLS#: TB8419537 ( Residential )
- Street Address: 2611 Red Fern Drive
- Viewed: 1
- Price: $380,000
- Price sqft: $165
- Waterfront: No
- Year Built: 2009
- Bldg sqft: 2305
- Bedrooms: 3
- Total Baths: 2
- Full Baths: 2
- Garage / Parking Spaces: 2
- Days On Market: 2
- Additional Information
- Geolocation: 27.9073 / -82.2071
- County: HILLSBOROUGH
- City: DOVER
- Zipcode: 33527
- Subdivision: Fern Grove
- Elementary School: Nelson HB
- Middle School: Mulrennan HB
- High School: Durant HB
- Provided by: SISTERS REAL ESTATE SERVICES
- Contact: Tracey Hernandez
- 813-731-9362

- DMCA Notice
Features
Building and Construction
- Covered Spaces: 0.00
- Exterior Features: Lighting, Sidewalk, Sliding Doors
- Fencing: Vinyl
- Flooring: Luxury Vinyl, Tile
- Living Area: 1705.00
- Roof: Shingle
Land Information
- Lot Features: In County, Sidewalk, Paved
School Information
- High School: Durant-HB
- Middle School: Mulrennan-HB
- School Elementary: Nelson-HB
Garage and Parking
- Garage Spaces: 2.00
- Open Parking Spaces: 0.00
- Parking Features: Garage Door Opener
Eco-Communities
- Water Source: Public
Utilities
- Carport Spaces: 0.00
- Cooling: Central Air
- Heating: Central
- Pets Allowed: Yes
- Sewer: Public Sewer
- Utilities: BB/HS Internet Available, Cable Available, Electricity Connected, Fire Hydrant, Phone Available, Public, Sewer Connected, Water Connected
Finance and Tax Information
- Home Owners Association Fee Includes: Escrow Reserves Fund, Management
- Home Owners Association Fee: 65.00
- Insurance Expense: 0.00
- Net Operating Income: 0.00
- Other Expense: 0.00
- Tax Year: 2024
Other Features
- Appliances: Dishwasher, Disposal, Dryer, Electric Water Heater, Microwave, Range, Refrigerator, Washer
- Association Name: UNIVERSITY PROPERTIES, INC/DONNA COLLINS
- Association Phone: 813-980-1000
- Country: US
- Interior Features: Ceiling Fans(s), Crown Molding, High Ceilings, Open Floorplan, Split Bedroom, Stone Counters, Thermostat, Walk-In Closet(s)
- Legal Description: FERN GROVE LOT 5
- Levels: One
- Area Major: 33527 - Dover
- Occupant Type: Owner
- Parcel Number: U-04-30-21-9G2-000000-00005.0
- Possession: Close Of Escrow
- Zoning Code: PD
Nearby Subdivisions
Abbey Trace Ph 2
Campbell Creek Woods Platted S
Dickey Platted Sub
Dover Estates
Dover Park
Dover Road Sub
Durant Trails Platted Sub
Fern Grove
Gallagher Acres
Greens Add To Dover
Lake Gallagher Sub
Lynn Oaks Sub
Meadow Oaks Sub
Puntkins Patch
Ridge Crest Sub
Sidney Highlands
Siloam Spgs Wood
Unplatted
Williams T R Sub
Zzz
Similar Properties
Contact Info
- The Real Estate Professional You Deserve
- Mobile: 904.248.9848
- phoenixwade@gmail.com
