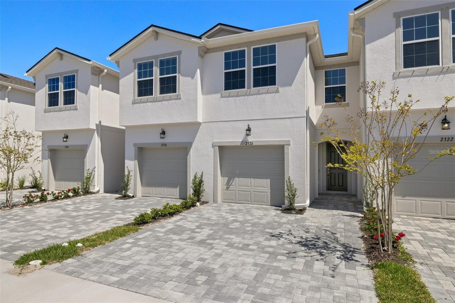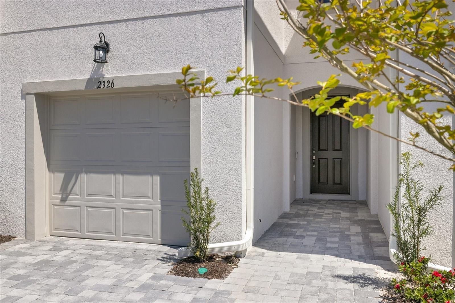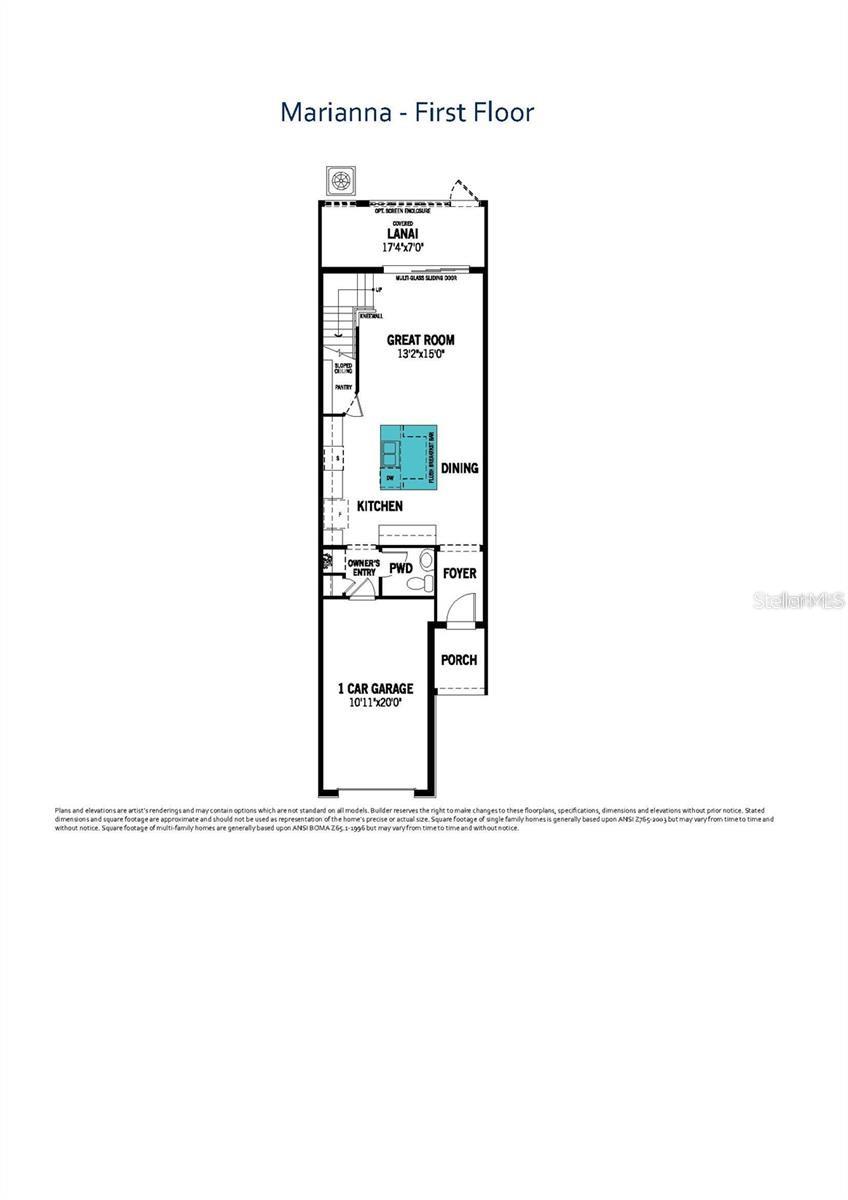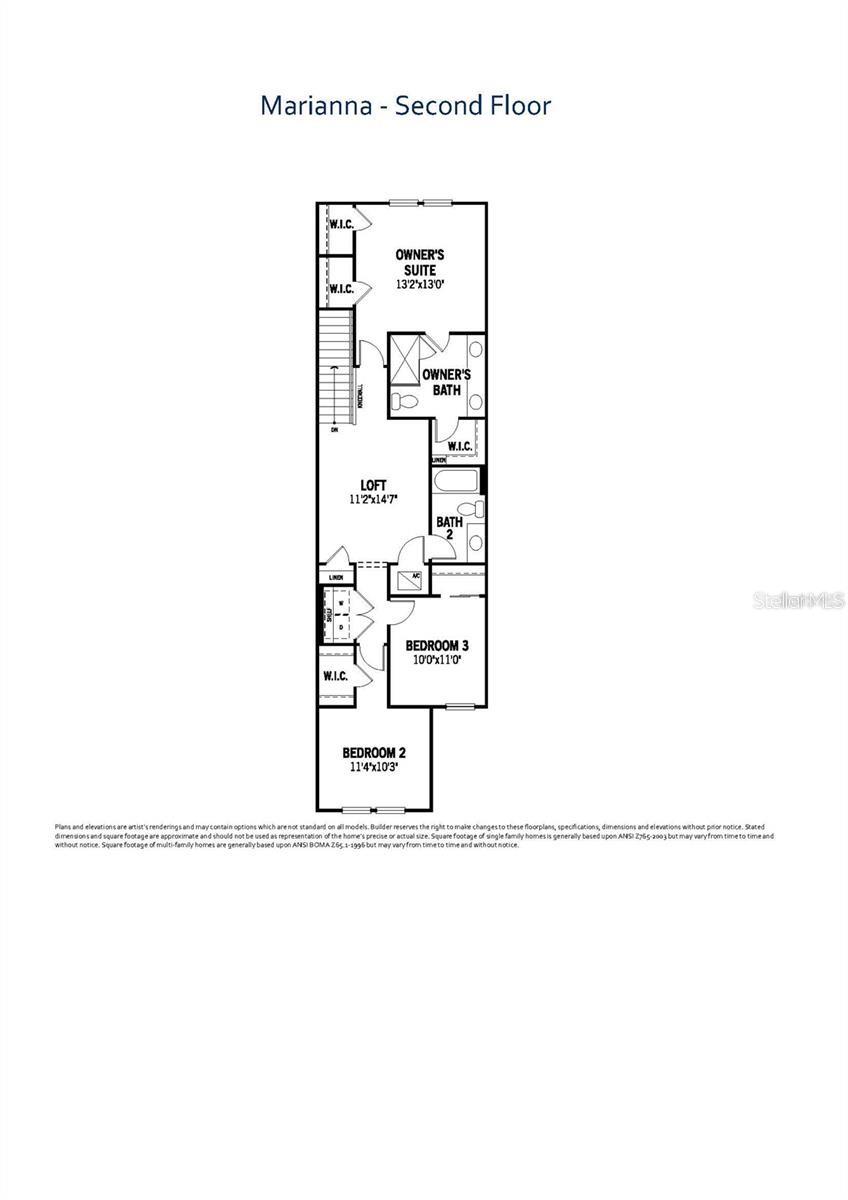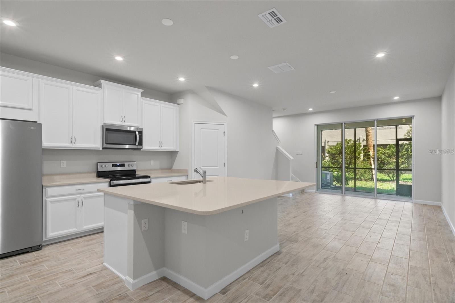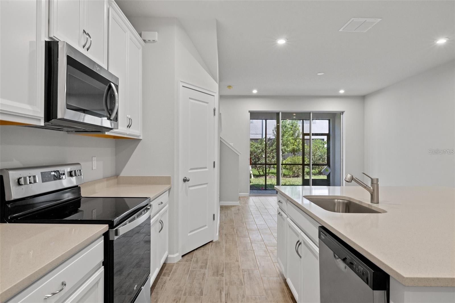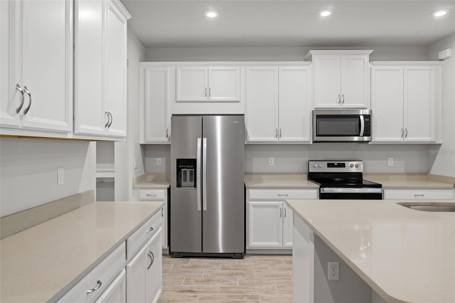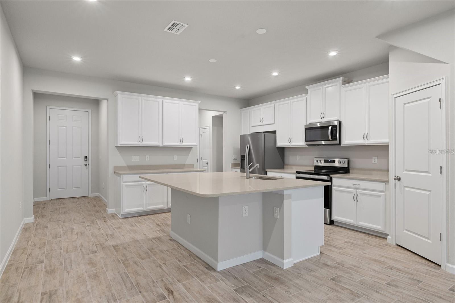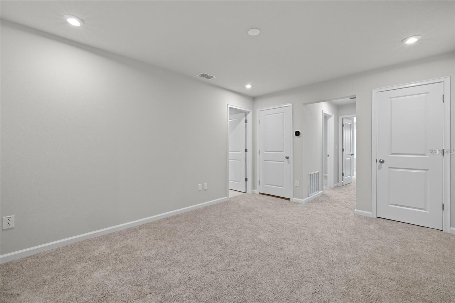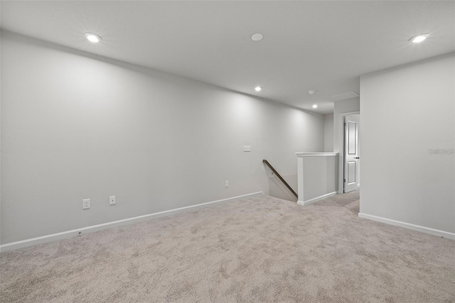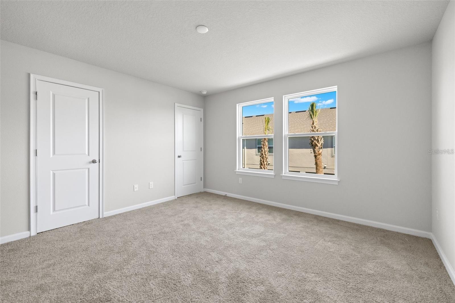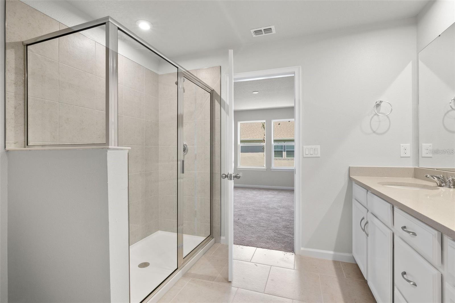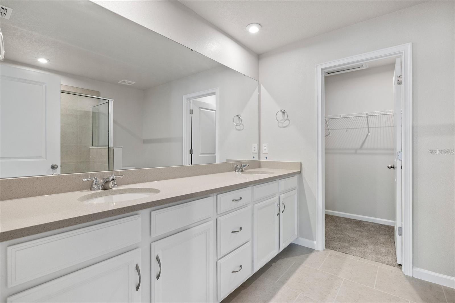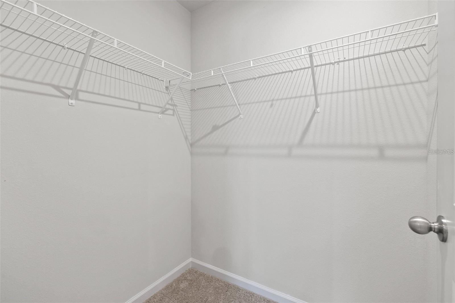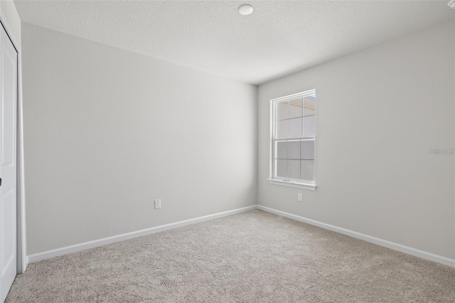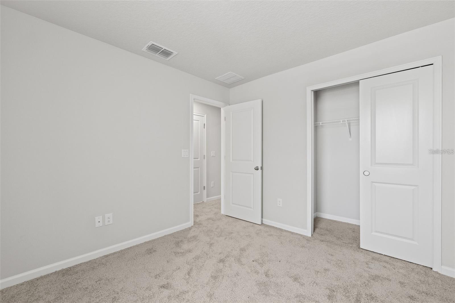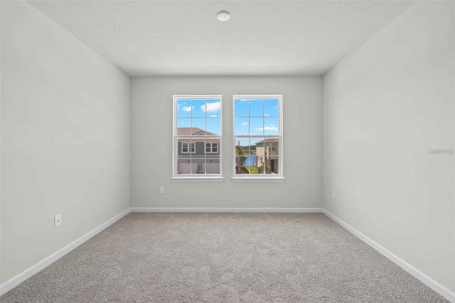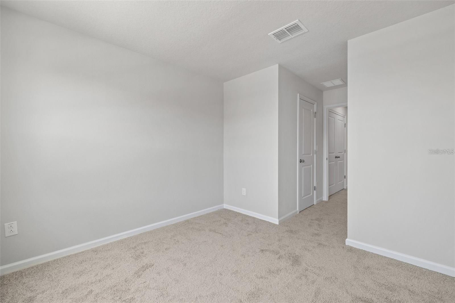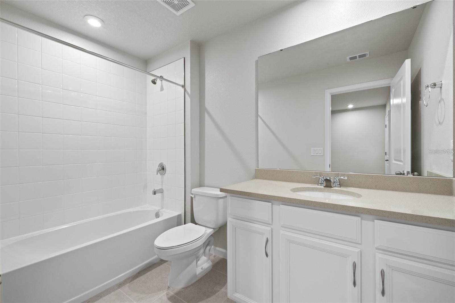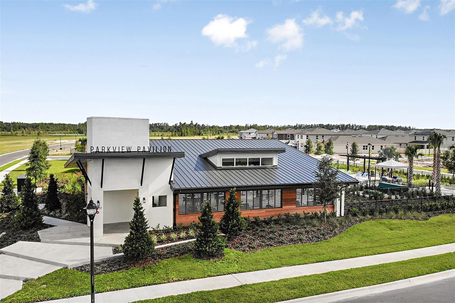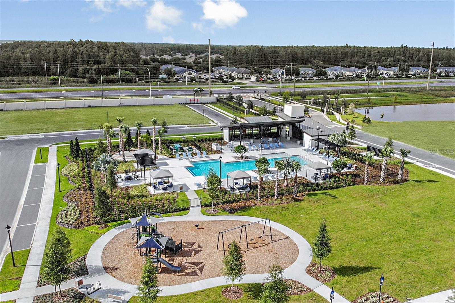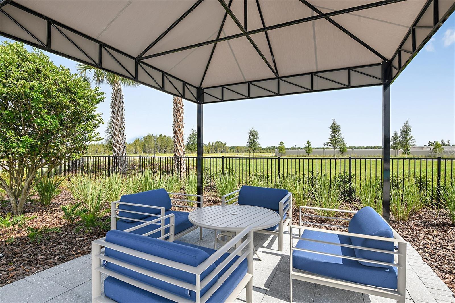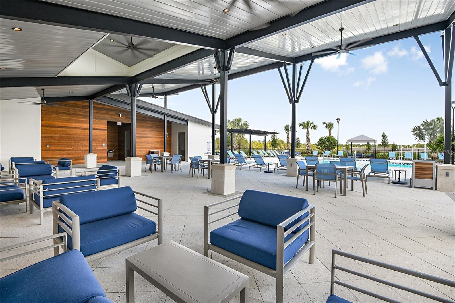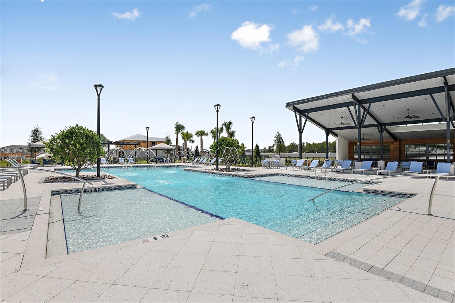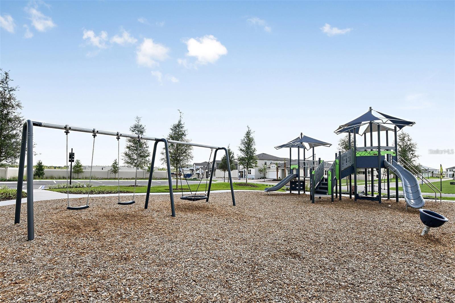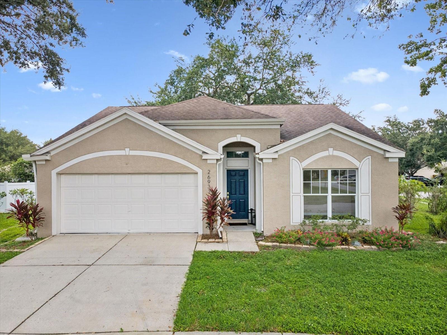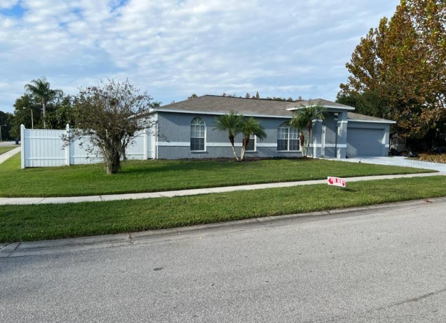PRICED AT ONLY: $2,400
Address: 2326 Summerlit Street, LUTZ, FL 33559
Description
This sought after floor plan provides 1,667 square feet of living space with 3 bedrooms, 2.5 baths, and a one car garage. Located in a newer community featuring a pool, cabana, park, playground, and dog park, the home offers a bright open layout with a spacious kitchen that includes a breakfast bar, walk in pantry, stylish Stone colored cabinets, Sugar White quartz countertops, and stainless steel appliances. The kitchen flows seamlessly into the dining area and Great Room, with sliding glass doors leading to a covered lanai.
The second floor includes a versatile loft, ideal as a secondary living space, separating the owners suite from the two additional bedrooms and full bath. The tranquil owners suite features an en suite bath and three generous walk in closets, creating a private retreat.
Property Location and Similar Properties
Payment Calculator
- Principal & Interest -
- Property Tax $
- Home Insurance $
- HOA Fees $
- Monthly -
For a Fast & FREE Mortgage Pre-Approval Apply Now
Apply Now
 Apply Now
Apply Now- MLS#: TB8419870 ( Residential Lease )
- Street Address: 2326 Summerlit Street
- Viewed: 11
- Price: $2,400
- Price sqft: $1
- Waterfront: No
- Year Built: 2023
- Bldg sqft: 2133
- Bedrooms: 3
- Total Baths: 3
- Full Baths: 2
- 1/2 Baths: 1
- Garage / Parking Spaces: 1
- Days On Market: 32
- Additional Information
- Geolocation: 28.1911 / -82.4994
- County: HILLSBOROUGH
- City: LUTZ
- Zipcode: 33559
- Subdivision: Parkview At Long Lake Ranch
- Elementary School: Oakstead Elementary PO
- Middle School: Charles S. Rushe Middle PO
- High School: Sunlake High School PO
- Provided by: FUTURE HOME REALTY INC
- Contact: Santosh Guduru
- 813-855-4982

- DMCA Notice
Features
Building and Construction
- Builder Model: Marianna West Indies
- Builder Name: Mattamy Homes
- Covered Spaces: 0.00
- Exterior Features: Hurricane Shutters, Sidewalk, Sliding Doors
- Flooring: Carpet, Tile
- Living Area: 1680.00
Property Information
- Property Condition: Completed
Land Information
- Lot Features: Level, Sidewalk, Paved
School Information
- High School: Sunlake High School-PO
- Middle School: Charles S. Rushe Middle-PO
- School Elementary: Oakstead Elementary-PO
Garage and Parking
- Garage Spaces: 1.00
- Open Parking Spaces: 0.00
- Parking Features: Driveway
Eco-Communities
- Pool Features: Other
- Water Source: Public
Utilities
- Carport Spaces: 0.00
- Cooling: Central Air
- Heating: Central, Electric
- Pets Allowed: Cats OK, Dogs OK, Yes
- Sewer: Public Sewer
- Utilities: BB/HS Internet Available, Cable Available, Electricity Connected, Phone Available, Public, Sewer Connected, Underground Utilities, Water Connected
Amenities
- Association Amenities: Fence Restrictions, Maintenance, Park, Pool, Recreation Facilities
Finance and Tax Information
- Home Owners Association Fee: 0.00
- Insurance Expense: 0.00
- Net Operating Income: 0.00
- Other Expense: 0.00
Rental Information
- Tenant Pays: Cleaning Fee
Other Features
- Appliances: Dishwasher, Disposal, Electric Water Heater, Microwave, Range, Refrigerator
- Association Name: Angela Estilette
- Country: US
- Furnished: Unfurnished
- Interior Features: Eat-in Kitchen, In Wall Pest System, Open Floorplan, Pest Guard System, PrimaryBedroom Upstairs, Smart Home, Solid Surface Counters, Walk-In Closet(s)
- Levels: Two
- Area Major: 33559 - Lutz
- Occupant Type: Vacant
- Parcel Number: 27-26-18-0170-00300-0210
- Views: 11
Owner Information
- Owner Pays: Grounds Care, Water
Nearby Subdivisions
Similar Properties
Contact Info
- The Real Estate Professional You Deserve
- Mobile: 904.248.9848
- phoenixwade@gmail.com
