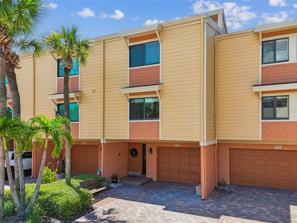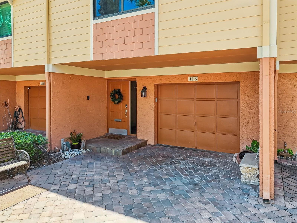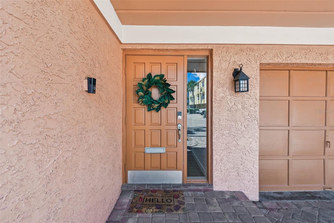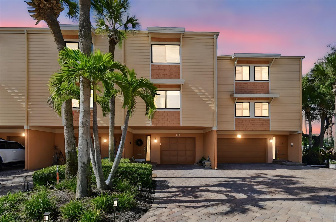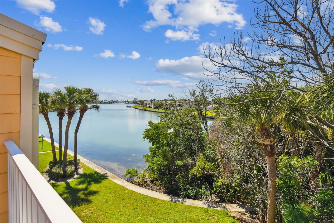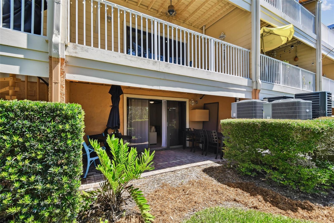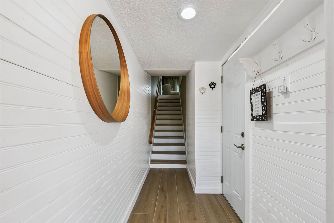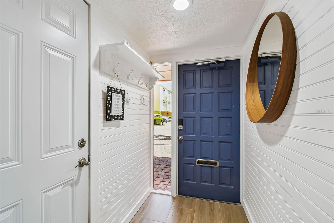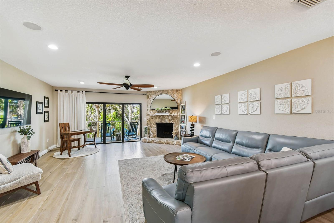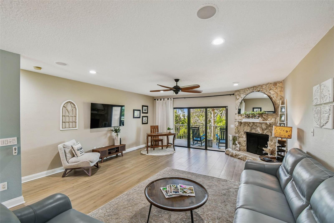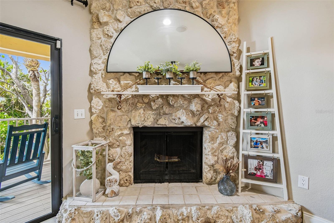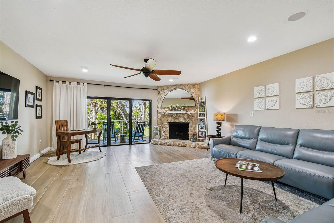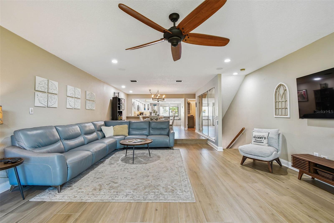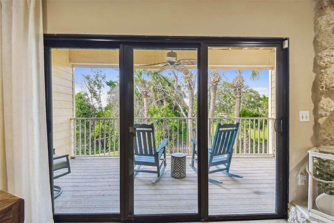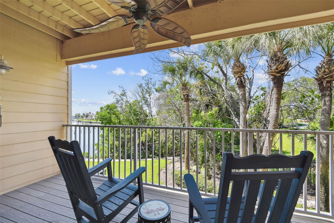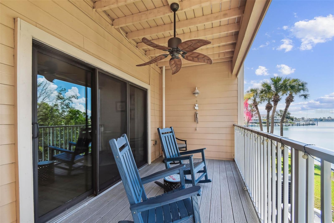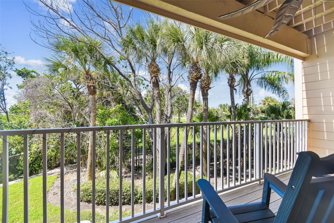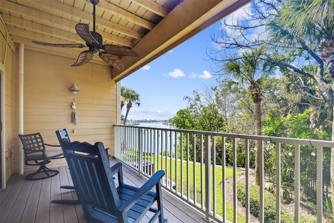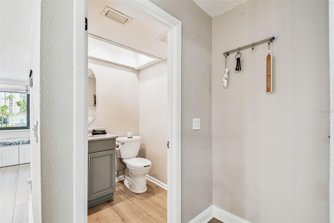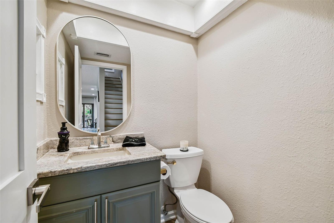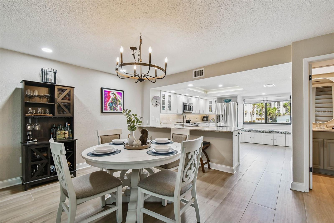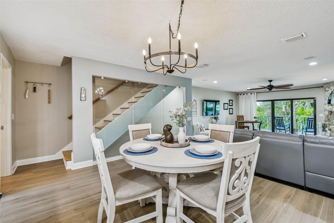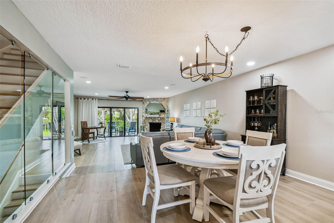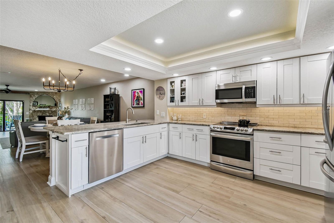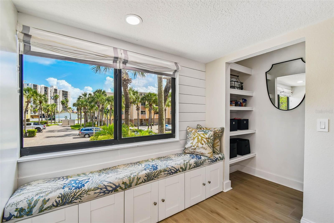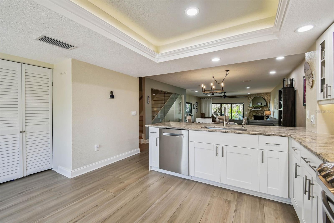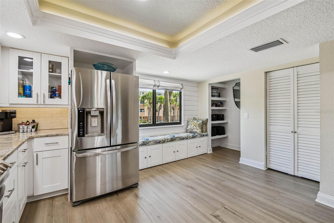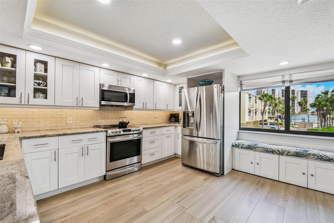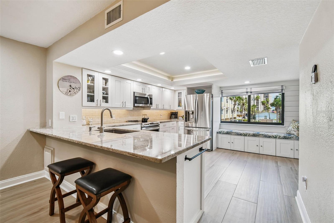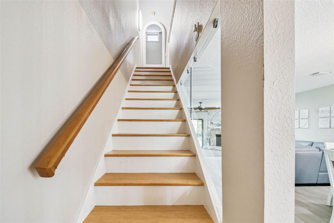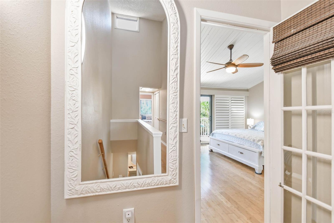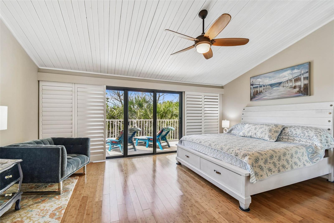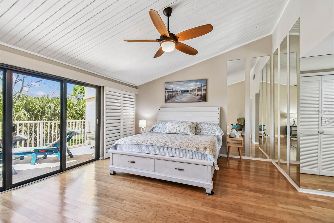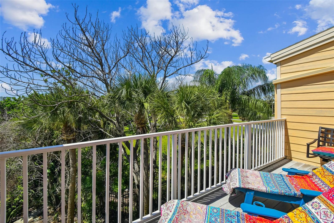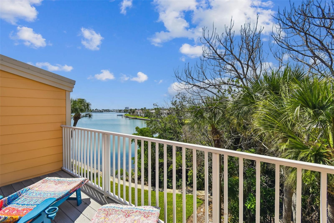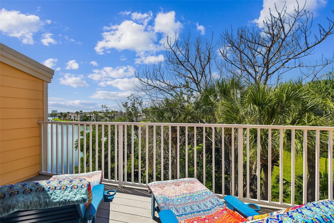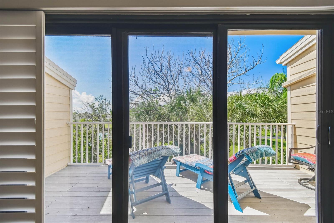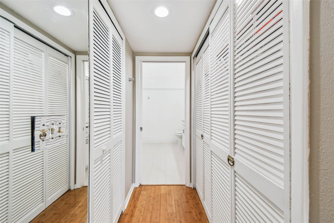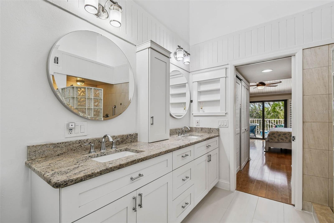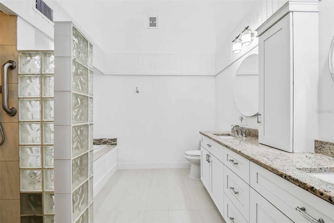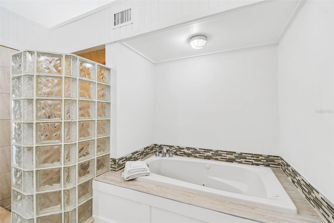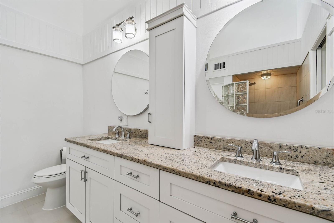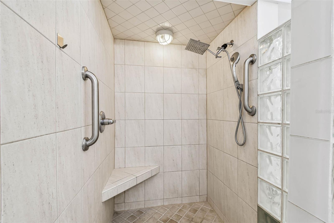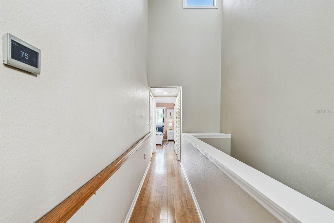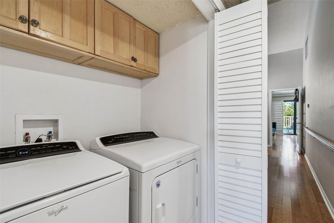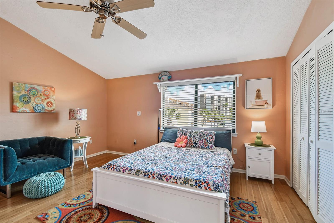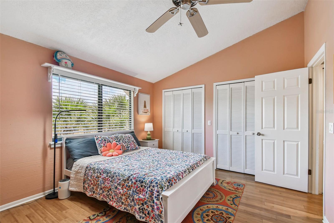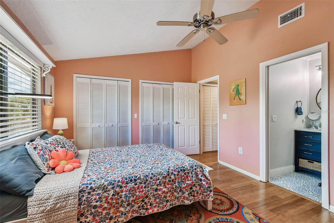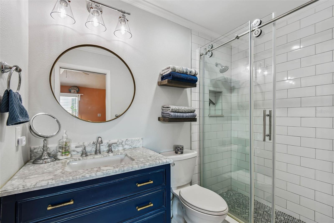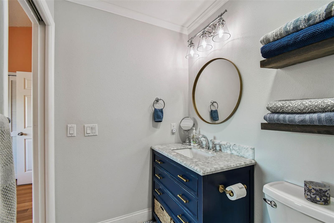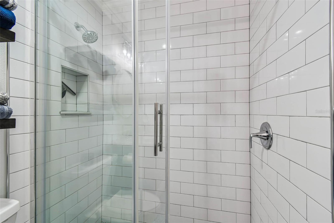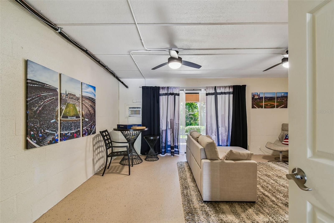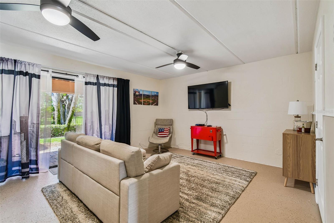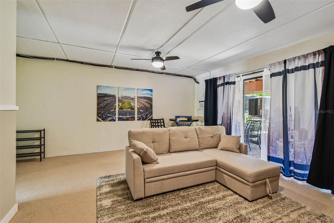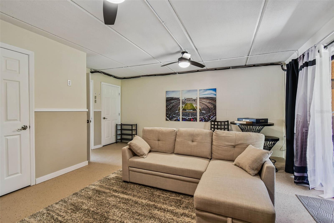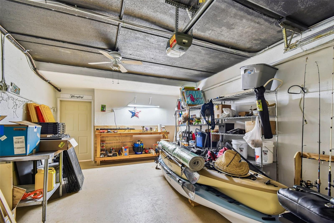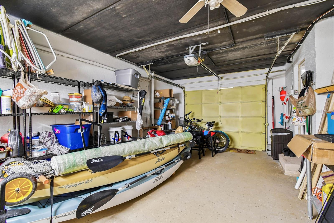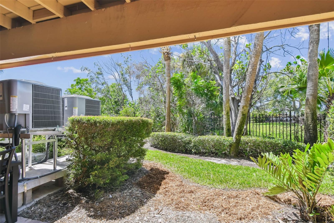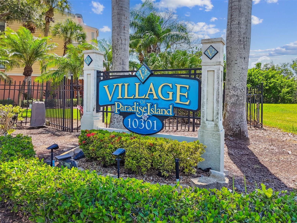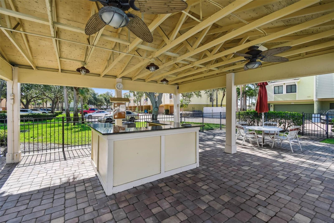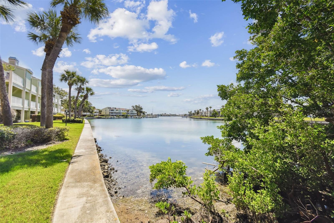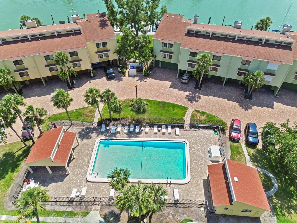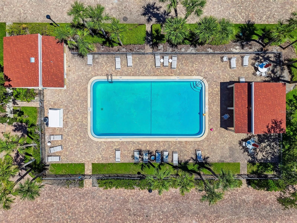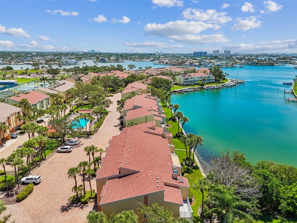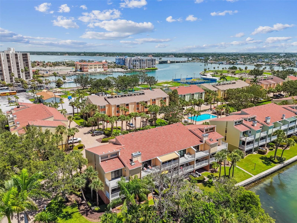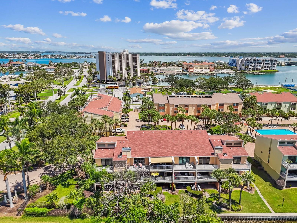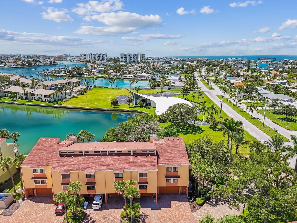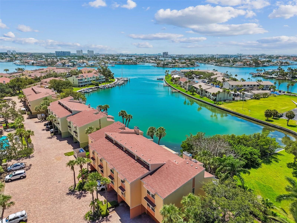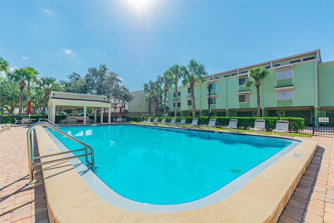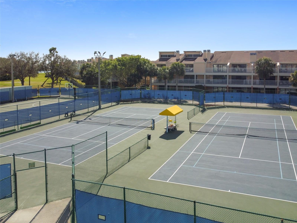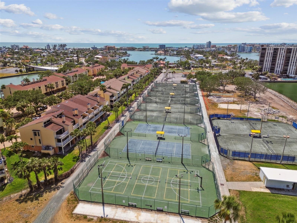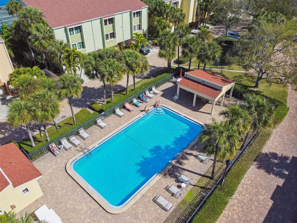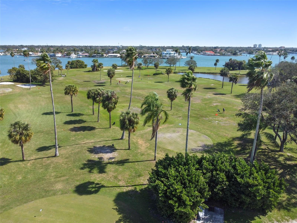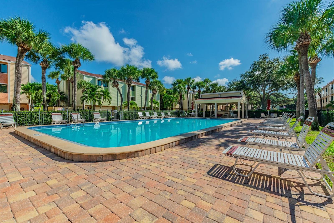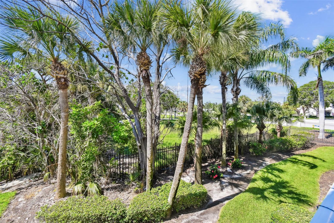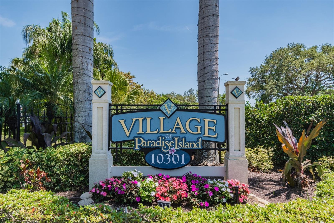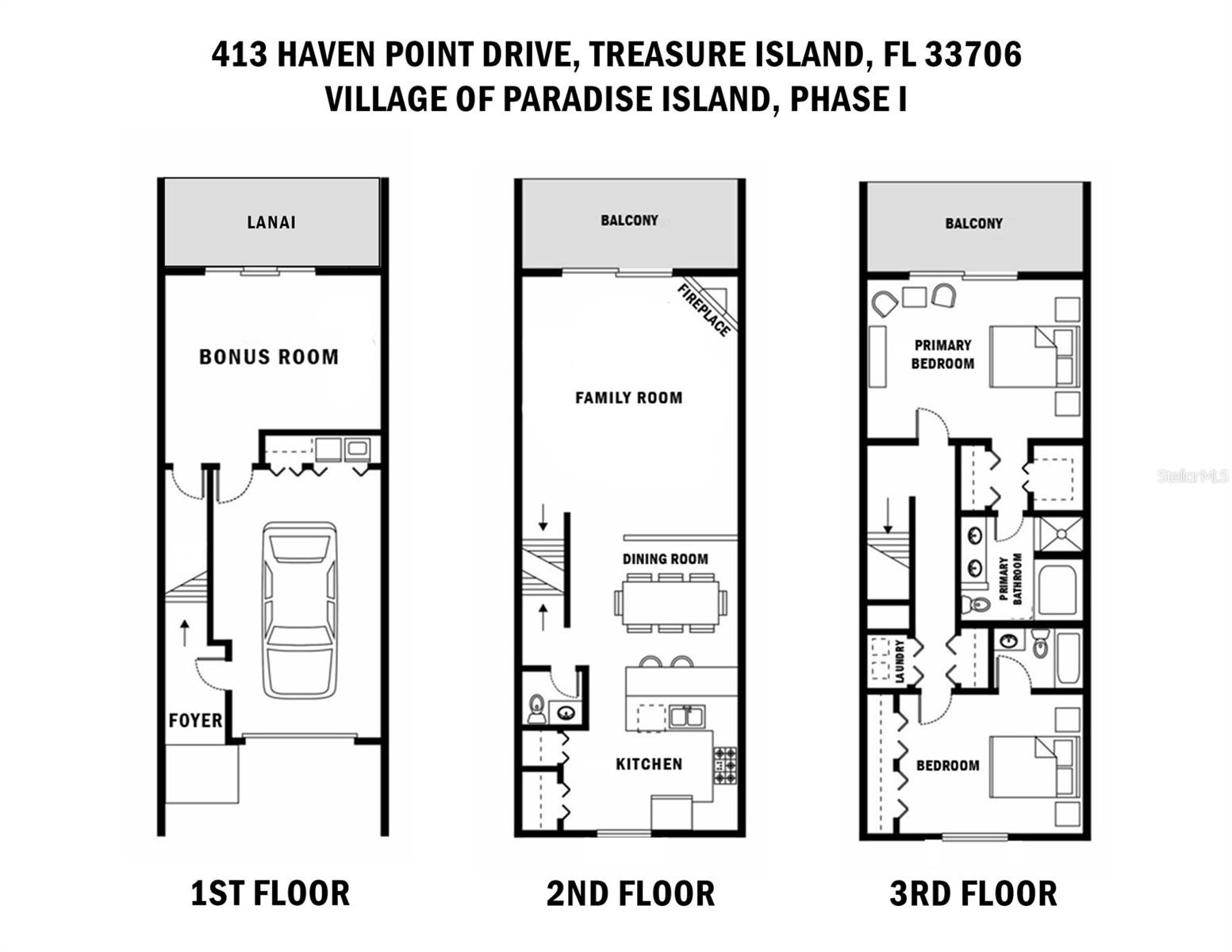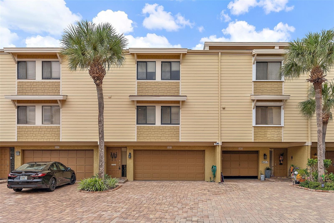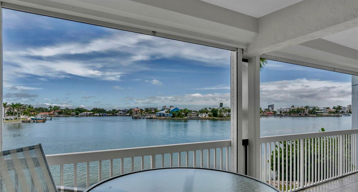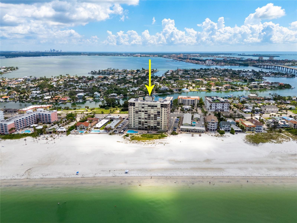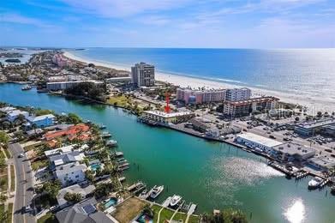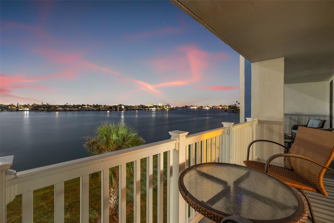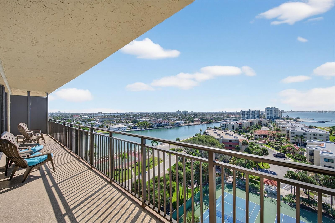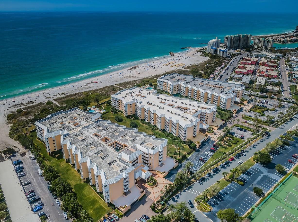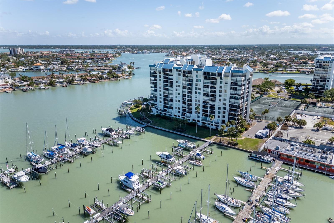PRICED AT ONLY: $695,000
Address: 413 Haven Point Drive, TREASURE ISLAND, FL 33706
Description
WATERFRONT TOWNHOME/CONDO VILLAGES OF PARADISE ISLAND, Stunning waterfront townhome offering full marina and Intracoastal views! The open concept living area features high ceilings, stone faced fireplace, upgraded lighting, and sliding glass doors leading to a private balcony for dolphin and sunset watching. The kitchen includes granite countertops, shaker cabinetry, stainless steel appliances, walk in pantry, built in shelving and charming banquette seating, with accent lighting under cabinetry. Upstairs, French style entry doors open into the spacious primary suite which boasts vaulted cedar ceilings, custom closets, bamboo flooring and spa like bath with jetted tub and walk in shower. Impact rated sliding glass doors and plantation shutter window treatments, fold to one side to maximize natural light and scenery. Water views from your private deck overlooking the harbor and marina area provide a relaxing space to capture the sunsets. The second bedroom guest suite includes a full bath, quaint sitting area, wall to wall closets, window treatments and accent shelving. Laundry, storage, and attic access complete the upper level. Lower level offers a bonus room/den, oversized one car garage, and walk out patio for closeup tropical water views of the intercoastal. Village of Paradise Island, a vibrant waterfront community designed for every generation. Cruise around in your golf cart, bring along your pets, and enjoy resort style living right at home. Offers two spacious pools with shaded cabanas, a fishing dock, and a private launch for kayaks and paddleboards. Boating enthusiasts have access to 26 protected deep water slips accommodating yachts and sailboats up to 45. Slips are leased exclusively to residents on a first come basis, with a short waitlist, at just $4/ft including water and electricity. Just a short walk or bike ride to Treasure Island Beach. Treasure Bay Golf and Tennis Recreation Center is next door and currently being renovated. Move in readyyour waterfront lifestyle awaits! **NEW HVAC 2024, Hot water heater 2024, electrical panel 2023**Larger pets ok**HOA includes water, sewer, garbage, recycling, internet & basic cable, insurance (covers exterior, roofs, A/C units, common areas) repairs & maintenance (exterior roof, paint, siding, gutters, downspouts) landscaping & lawn care.
Property Location and Similar Properties
Payment Calculator
- Principal & Interest -
- Property Tax $
- Home Insurance $
- HOA Fees $
- Monthly -
For a Fast & FREE Mortgage Pre-Approval Apply Now
Apply Now
 Apply Now
Apply Now- MLS#: TB8419894 ( Residential )
- Street Address: 413 Haven Point Drive
- Viewed: 51
- Price: $695,000
- Price sqft: $397
- Waterfront: No
- Year Built: 1979
- Bldg sqft: 1750
- Bedrooms: 2
- Total Baths: 3
- Full Baths: 2
- 1/2 Baths: 1
- Garage / Parking Spaces: 1
- Days On Market: 59
- Acreage: 1.63 acres
- Additional Information
- Geolocation: 27.7664 / -82.7585
- County: PINELLAS
- City: TREASURE ISLAND
- Zipcode: 33706
- Subdivision: Village Of Paradise Island
- Building: Village Of Paradise Island
- Elementary School: Azalea Elementary PN
- Middle School: Azalea Middle PN
- High School: Boca Ciega High PN
- Provided by: REALTY HUB
- Contact: Lynn Boldissar
- 407-900-1001

- DMCA Notice
Features
Building and Construction
- Builder Name: Village Of Paradise Island
- Covered Spaces: 0.00
- Exterior Features: Balcony, Hurricane Shutters, Lighting, Private Mailbox, Rain Gutters, Sliding Doors, Storage
- Flooring: Bamboo, Ceramic Tile
- Living Area: 1750.00
- Roof: Shingle, Tile
Land Information
- Lot Features: Flood Insurance Required, FloodZone, City Limits, Landscaped, Near Golf Course, Near Marina, Near Public Transit, Private, Street Brick
School Information
- High School: Boca Ciega High-PN
- Middle School: Azalea Middle-PN
- School Elementary: Azalea Elementary-PN
Garage and Parking
- Garage Spaces: 1.00
- Open Parking Spaces: 0.00
- Parking Features: Garage Door Opener, Golf Cart Garage, Guest
Eco-Communities
- Pool Features: Child Safety Fence, Gunite, In Ground, Lighting, Outside Bath Access
- Water Source: Public
Utilities
- Carport Spaces: 0.00
- Cooling: Central Air
- Heating: Central
- Pets Allowed: Yes
- Sewer: Public Sewer
- Utilities: Cable Available, Cable Connected, Electricity Connected, Sewer Available, Water Connected
Finance and Tax Information
- Home Owners Association Fee Includes: Cable TV, Pool, Escrow Reserves Fund, Insurance, Maintenance Structure, Maintenance Grounds, Pest Control, Private Road, Recreational Facilities, Sewer, Trash, Water
- Home Owners Association Fee: 1300.00
- Insurance Expense: 0.00
- Net Operating Income: 0.00
- Other Expense: 0.00
- Tax Year: 2024
Other Features
- Appliances: Dishwasher, Disposal, Dryer, Electric Water Heater, Microwave, Range, Refrigerator, Washer
- Association Name: Professional Bayway Management - Charlotte Johnson
- Association Phone: 7278663115
- Country: US
- Interior Features: Built-in Features, Ceiling Fans(s), Eat-in Kitchen, High Ceilings, Living Room/Dining Room Combo, Open Floorplan, PrimaryBedroom Upstairs, Solid Surface Counters, Split Bedroom, Vaulted Ceiling(s), Walk-In Closet(s), Window Treatments
- Legal Description: VILLAGE OF PARADISE ISLAND PHASE I, CONDO BLDG 2, UNIT 413
- Levels: Three Or More
- Area Major: 33706 - Pass a Grille Bch/St Pete Bch/Treasure Isl
- Occupant Type: Owner
- Parcel Number: 24-31-15-94110-002-4130
- Style: Coastal, Florida
- View: Garden, Water
- Views: 51
- Zoning Code: RM-15
Nearby Subdivisions
Bay Breeze Condo
Beach Club At Treasure
Beach Villas Of Treasure Islan
Capri Harbor Condo
Capri Isle Garden
Capri Of T I Condo
Capri Townhome Condominium
Caravel 1 Condo
Chalet Capri Ii
Entrada Condo
Gulf To Bay Lagoons Condo
Key Capri Condo
Key Capri Condo East
Lands End At Sunset Beach Cond
Mansions By The Sea Condo
Marquesa Condo
Paradise Island Towers Condo
Pearl
Sand Dunes The Condo
Sun Ketch Condo
Sunset Chateau Condo
Tides Of Capri West Condo
Treasure Cay Condo
Treasure Island Tennis Yacht
Treasure Island Villas Condo
Treasure Islands Points West A
Treasure Sands Condo
Village Of Paradise Island
Yum Yum Tree The Condo
Similar Properties
Contact Info
- The Real Estate Professional You Deserve
- Mobile: 904.248.9848
- phoenixwade@gmail.com
