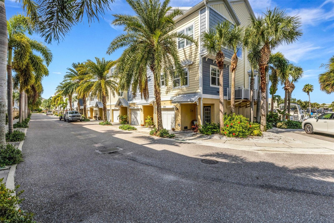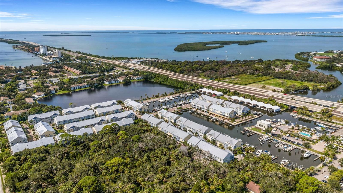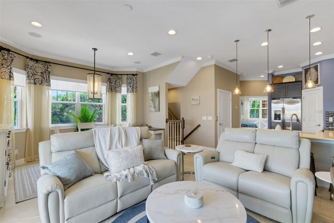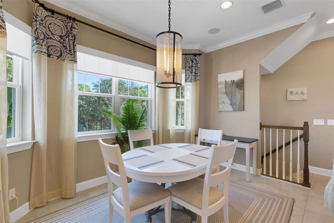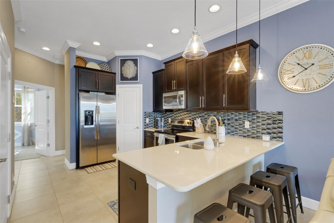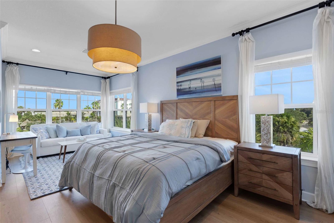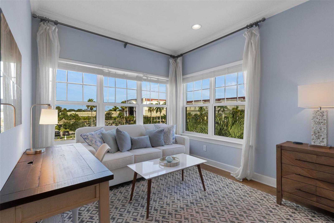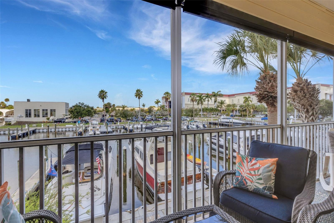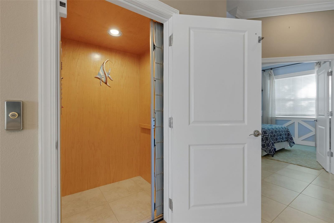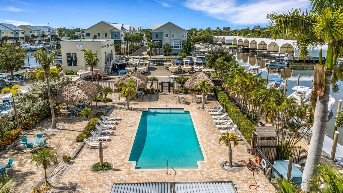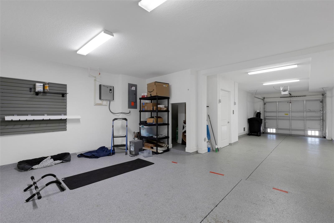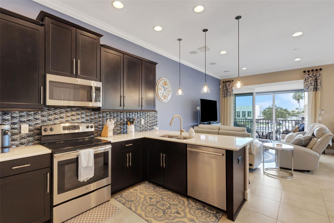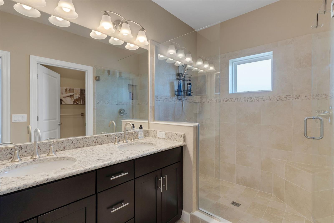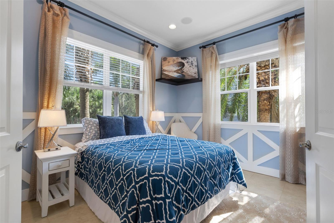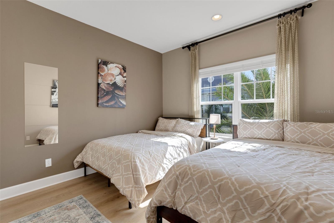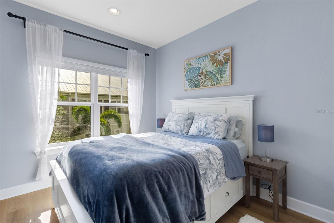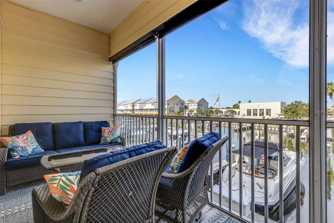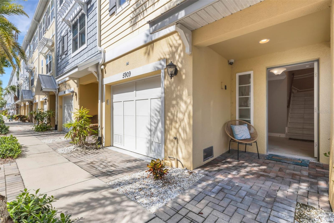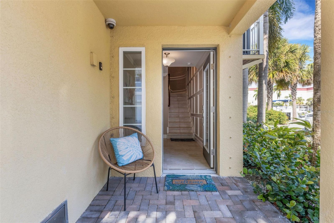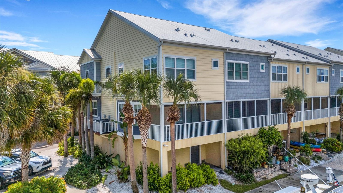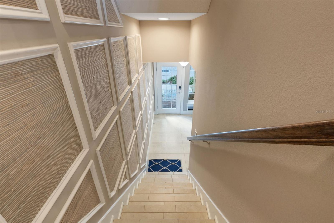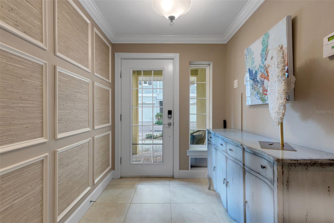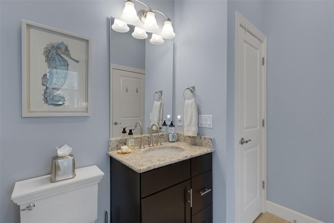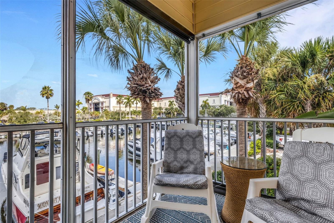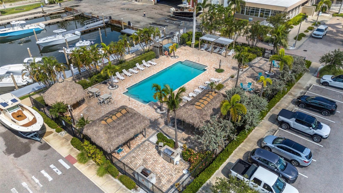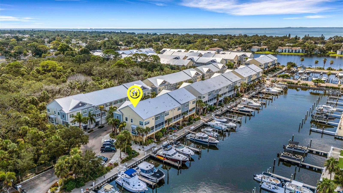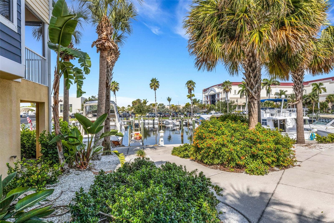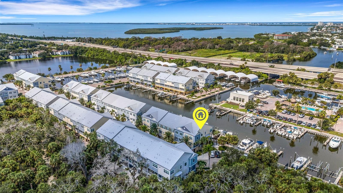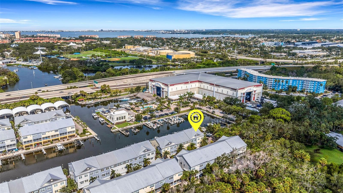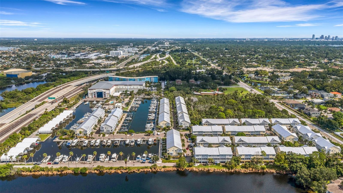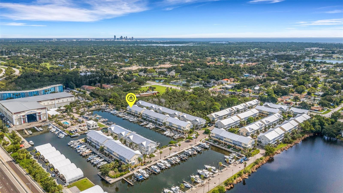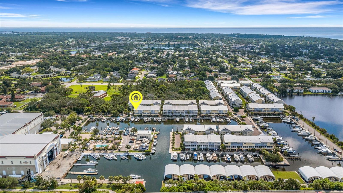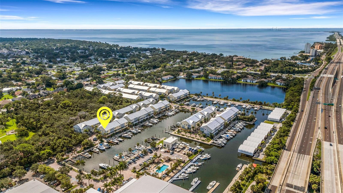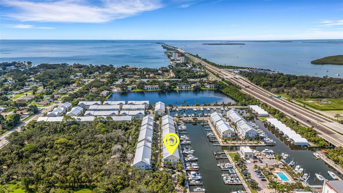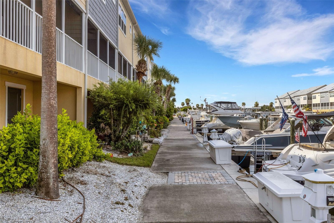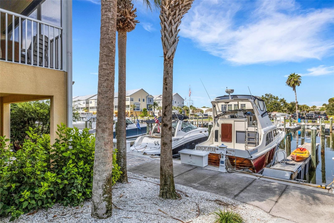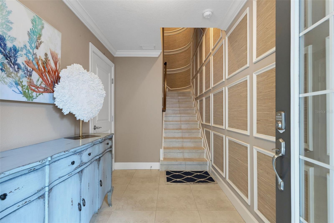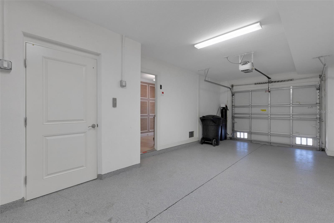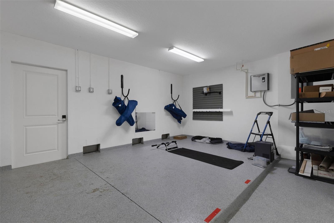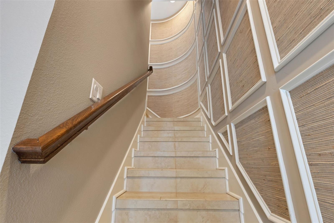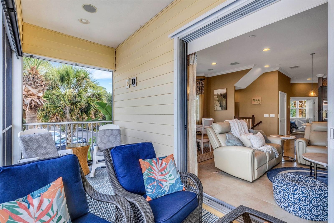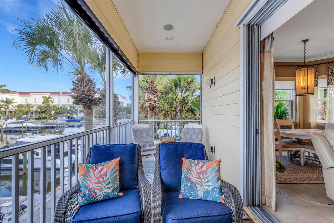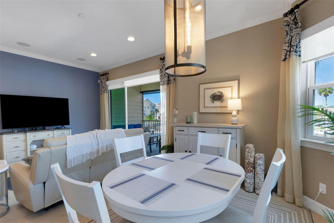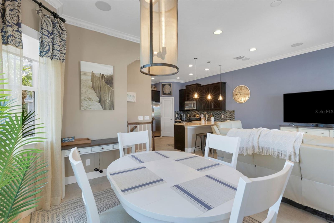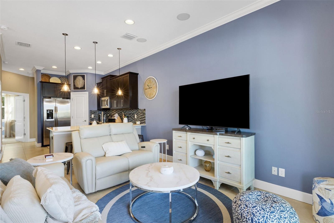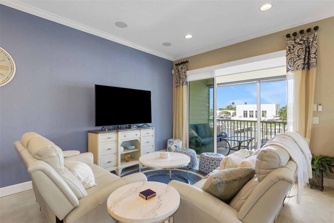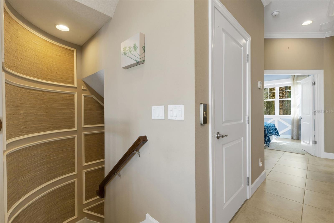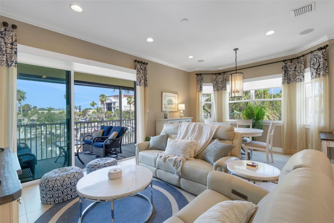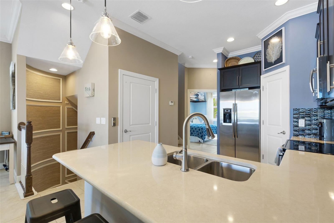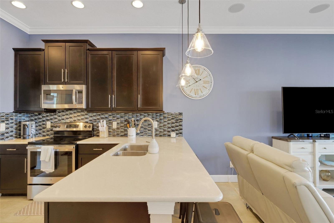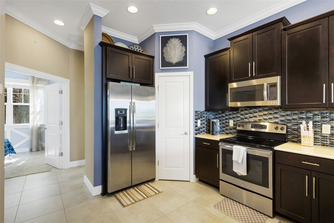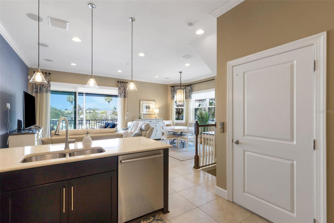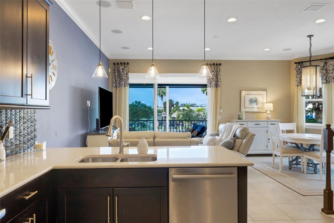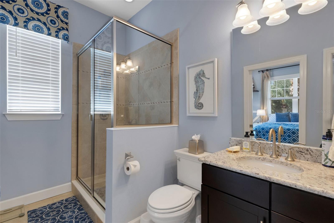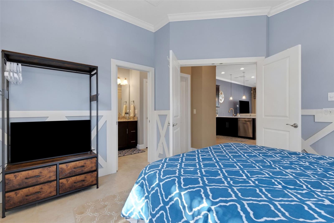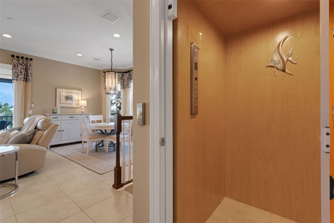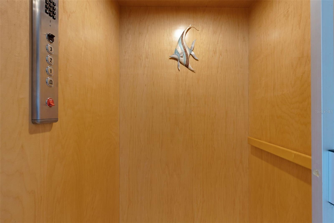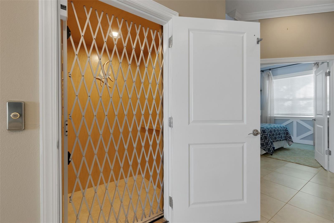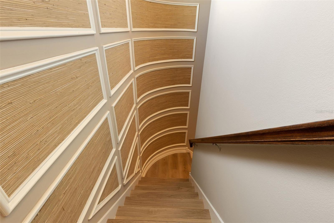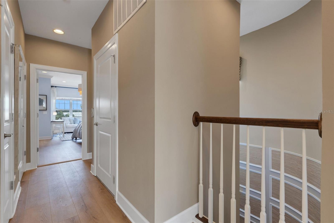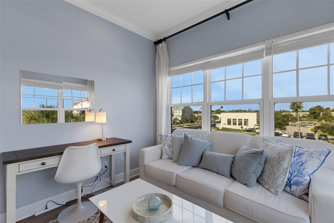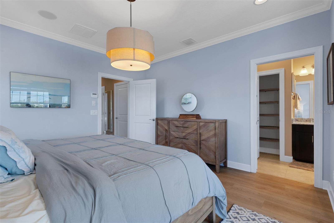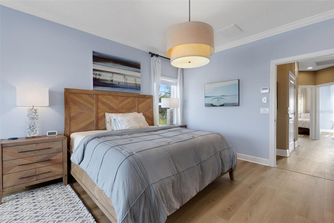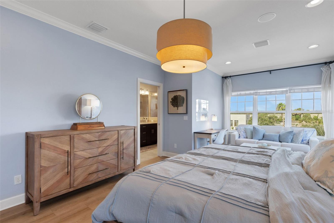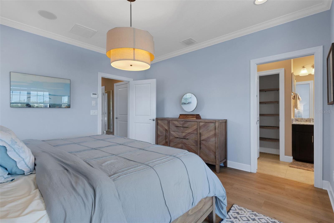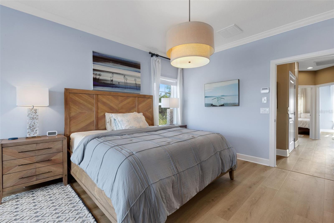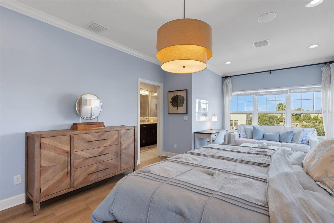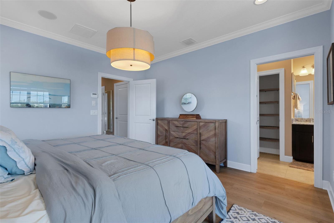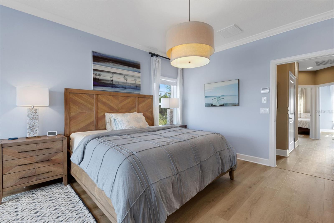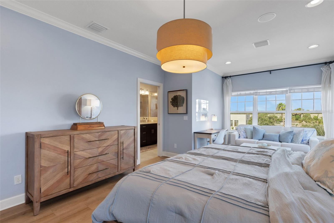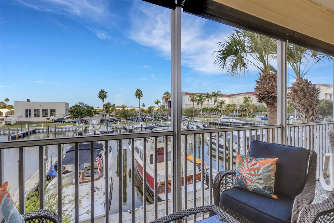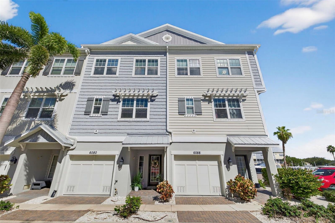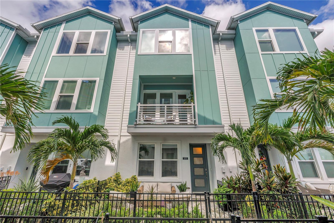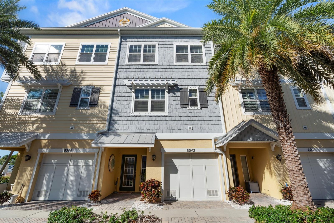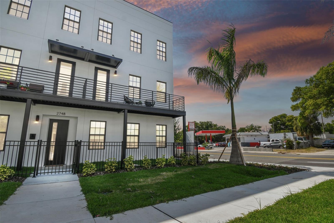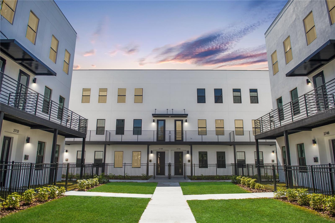PRICED AT ONLY: $715,000
Address: 5909 Anchorage Way S, ST PETERSBURG, FL 33712
Description
Watch the manatees play in the cove at loggerhead marina a boater's paradise where every day feels like a getaway. This elegant, furnished, end unit townhome is sun drenched and offers effortless living in a gated waterfront community with resort style amenities and an unbeatable st. Petersburg location. Originally the model home, it was chosen for its prime marina setting and thoughtful upgrades. Inside, natural light fills nearly 2,000 sq ft of refined space featuring a private in unit elevator and an oversized two stall tandem style garage with epoxy floors and room for a workshop or gym. The main level showcases a beautiful kitchen with solid surface counters, stainless appliances, wood cabinetry and a step in pantry, opening seamlessly to bright living and dining areas. A screened in balcony with power operated shades overlooks the marinaperfect for coffee at sunrise or wine at sunset. Upstairs, the primary suite is a peaceful retreat with water views, a sitting area, walk in shower, dual vanities, and a spacious closet. Guest bedrooms are larger than other interior unit townhomes, offering extra comfort and privacy. A flex room with a full bath on the main level easily serves as a den, office or creative studio. The vibrant landscaping welcomes you to the community that feels like a private coastal resort with a refreshing pool area with shaded tiki pavilions, swaying palms and a fantastic paver sundeck. Plus a stylish clubhouse featuring a pool table, spacious bar area, and inviting tv lounge. And the pinellas trail awaits just beyond the gates for walking or biking to award winning beaches and nature parks. The hoa includes flood insurance, water, trash, landscaping, and pool careso you can simply relax and savor coastal life. Schedule your private tour today and start living your permanent vacation!
Property Location and Similar Properties
Payment Calculator
- Principal & Interest -
- Property Tax $
- Home Insurance $
- HOA Fees $
- Monthly -
For a Fast & FREE Mortgage Pre-Approval Apply Now
Apply Now
 Apply Now
Apply Now- MLS#: TB8420255 ( Residential )
- Street Address: 5909 Anchorage Way S
- Viewed: 82
- Price: $715,000
- Price sqft: $363
- Waterfront: Yes
- Wateraccess: Yes
- Waterfront Type: Marina in Community
- Year Built: 2014
- Bldg sqft: 1970
- Bedrooms: 3
- Total Baths: 3
- Full Baths: 3
- Garage / Parking Spaces: 2
- Days On Market: 73
- Additional Information
- Geolocation: 27.714 / -82.6772
- County: PINELLAS
- City: ST PETERSBURG
- Zipcode: 33712
- Elementary School: Maximo Elementary PN
- Middle School: Bay Point Middle PN
- High School: Lakewood High PN
- Provided by: SUN CAY REAL ESTATE
- Contact: Danella Swanson Munoz
- 518-376-0669

- DMCA Notice
Features
Building and Construction
- Covered Spaces: 0.00
- Exterior Features: Awning(s), Balcony, Lighting, Rain Gutters, Sidewalk, Sliding Doors, Sprinkler Metered
- Flooring: Ceramic Tile, Vinyl
- Living Area: 1970.00
- Roof: Metal
Land Information
- Lot Features: Corner Lot, Flood Insurance Required, FloodZone, Near Marina
School Information
- High School: Lakewood High-PN
- Middle School: Bay Point Middle-PN
- School Elementary: Maximo Elementary-PN
Garage and Parking
- Garage Spaces: 2.00
- Open Parking Spaces: 0.00
- Parking Features: Driveway, Garage Door Opener, Guest, Off Street, Tandem
Eco-Communities
- Water Source: Public
Utilities
- Carport Spaces: 0.00
- Cooling: Central Air
- Heating: Central, Electric
- Pets Allowed: Breed Restrictions, Yes
- Sewer: Public Sewer
- Utilities: Cable Available, Electricity Connected, Public, Sewer Connected, Underground Utilities, Water Available
Amenities
- Association Amenities: Clubhouse, Gated, Maintenance, Pool
Finance and Tax Information
- Home Owners Association Fee Includes: Common Area Taxes, Pool, Escrow Reserves Fund, Insurance, Maintenance Structure, Maintenance Grounds, Sewer, Trash, Water
- Home Owners Association Fee: 562.00
- Insurance Expense: 0.00
- Net Operating Income: 0.00
- Other Expense: 0.00
- Tax Year: 2023
Other Features
- Appliances: Cooktop, Dishwasher, Disposal, Dryer, Electric Water Heater, Microwave, Range, Refrigerator, Tankless Water Heater, Washer, Water Softener
- Association Name: Olivia Corman, Professional Bayway Management
- Association Phone: 727-866-3115
- Country: US
- Furnished: Negotiable
- Interior Features: Ceiling Fans(s), Chair Rail, Crown Molding, Elevator, High Ceilings, Kitchen/Family Room Combo, Living Room/Dining Room Combo, Open Floorplan, Solid Surface Counters, Solid Wood Cabinets, Split Bedroom, Stone Counters, Thermostat, Walk-In Closet(s), Window Treatments
- Legal Description: COVE AT LOGGERHEAD MARINA LOT 132
- Levels: Three Or More
- Area Major: 33712 - St Pete
- Occupant Type: Vacant
- Parcel Number: 11-32-16-18731-000-1320
- View: Water
- Views: 82
Nearby Subdivisions
Similar Properties
Contact Info
- The Real Estate Professional You Deserve
- Mobile: 904.248.9848
- phoenixwade@gmail.com
