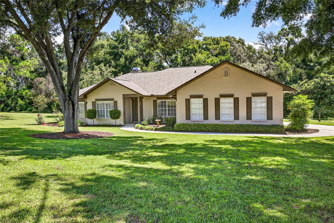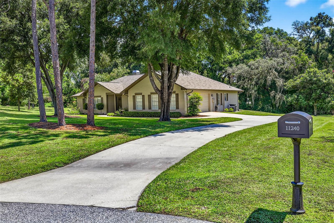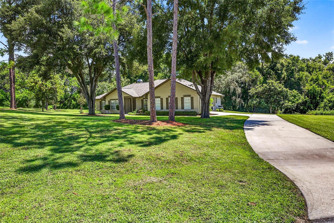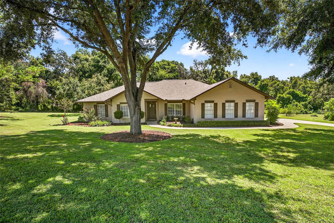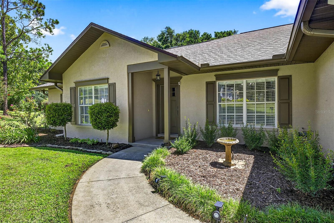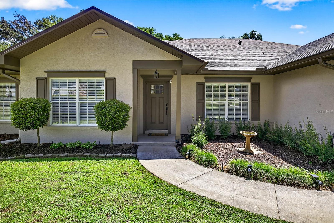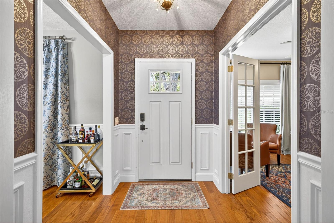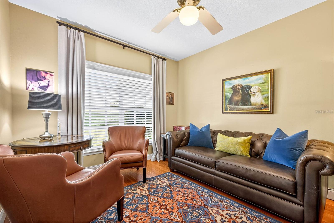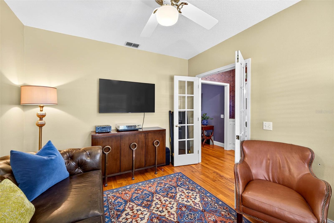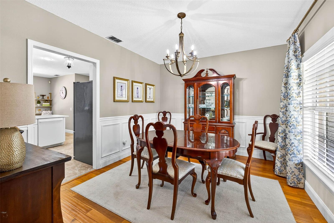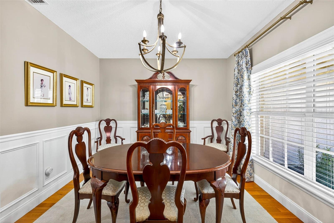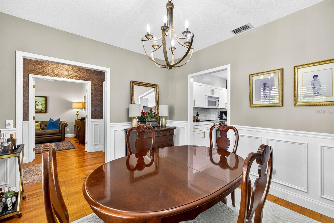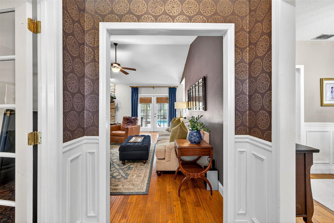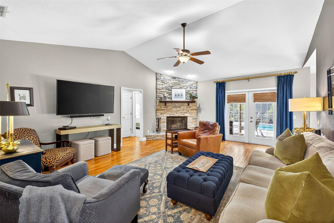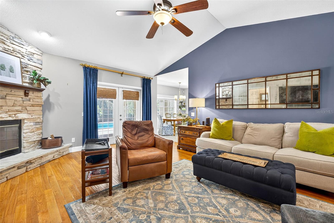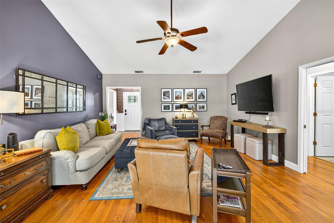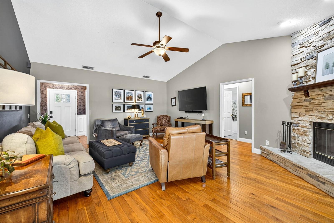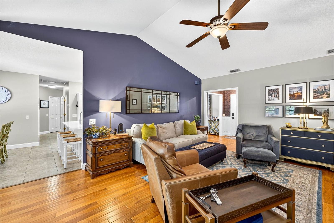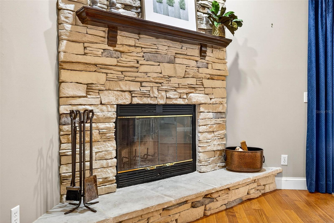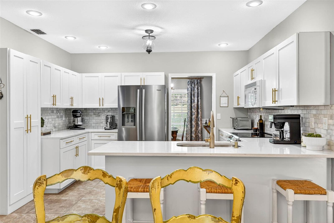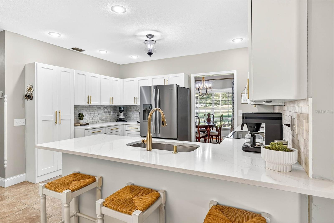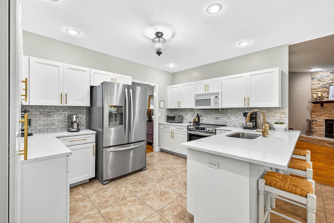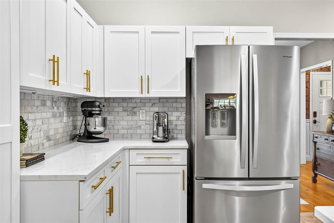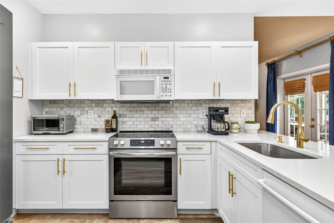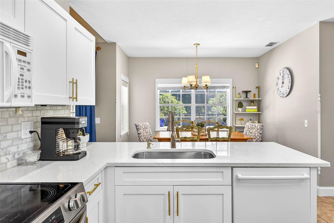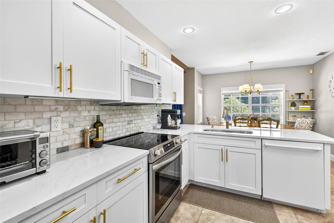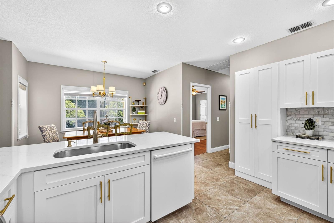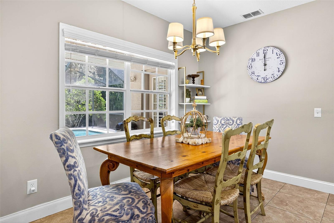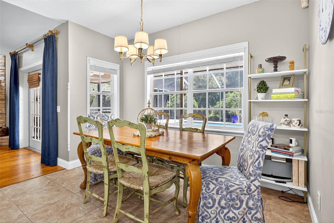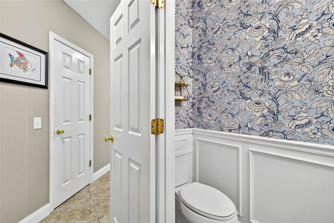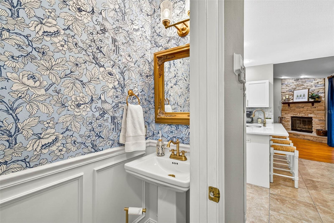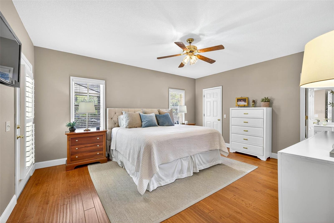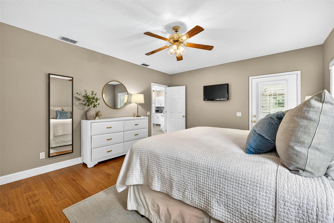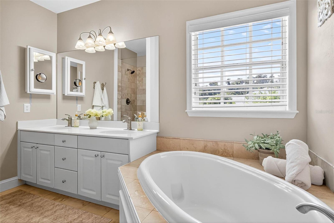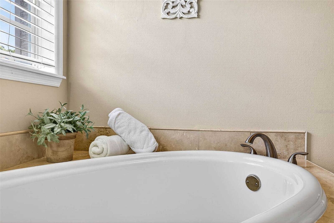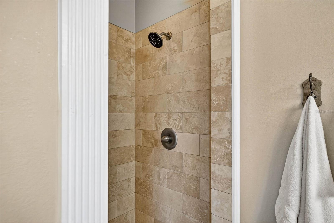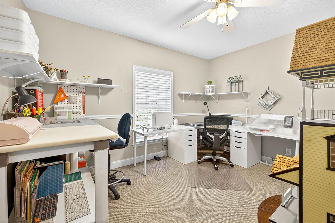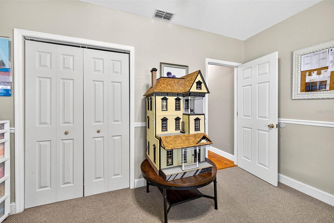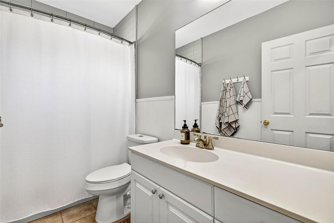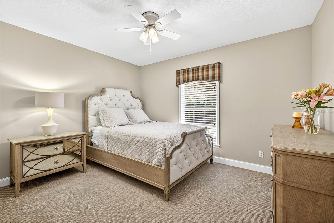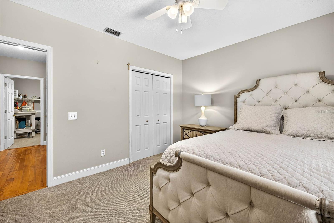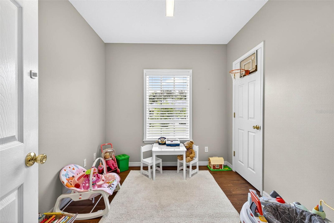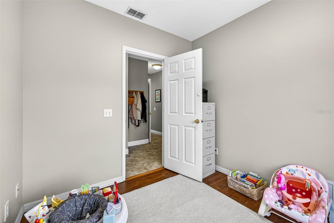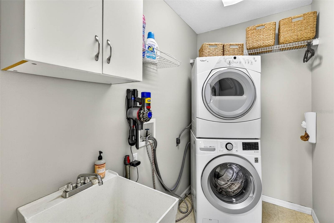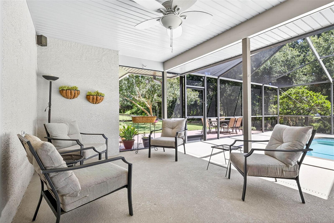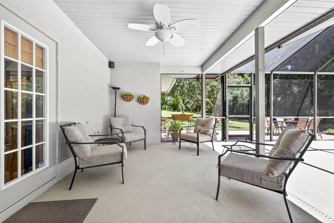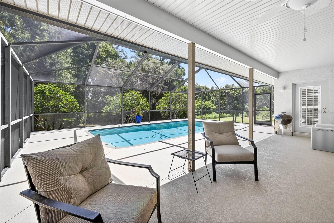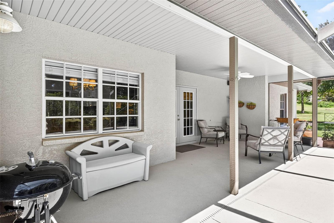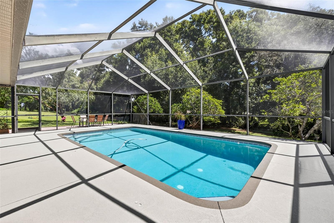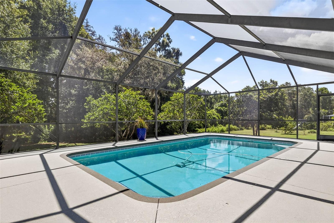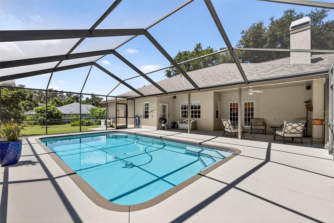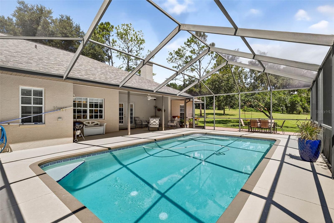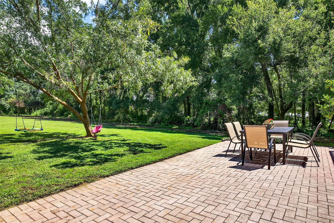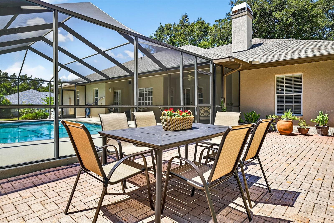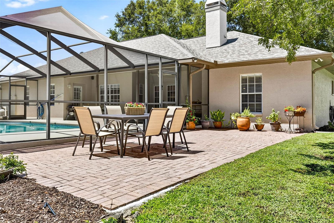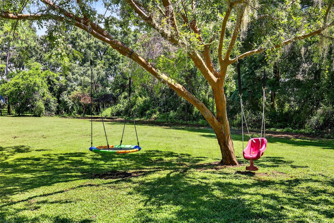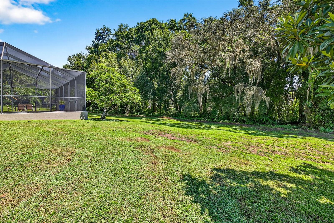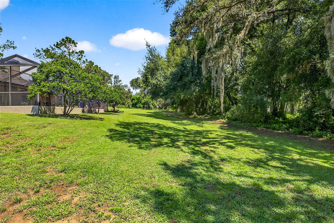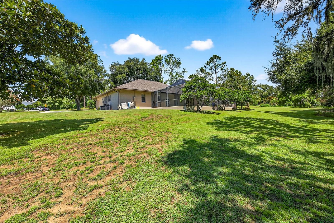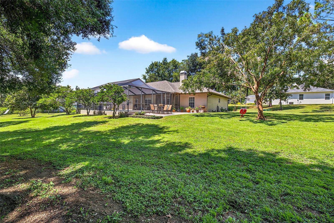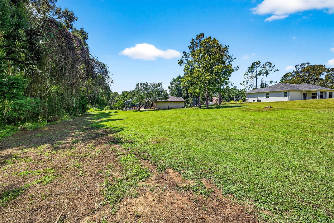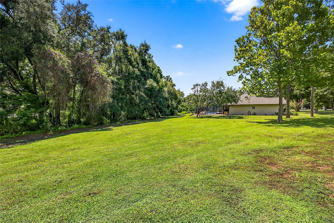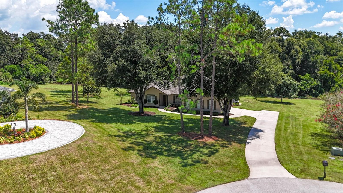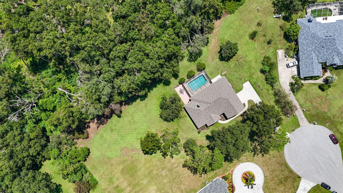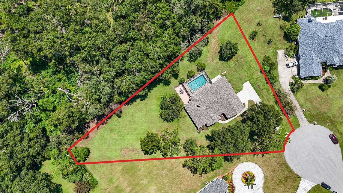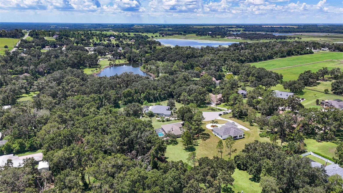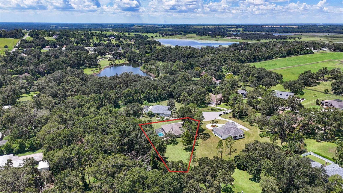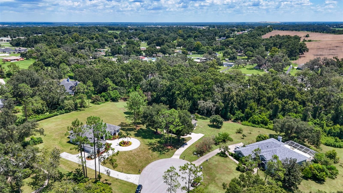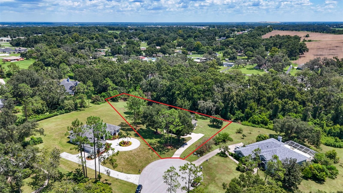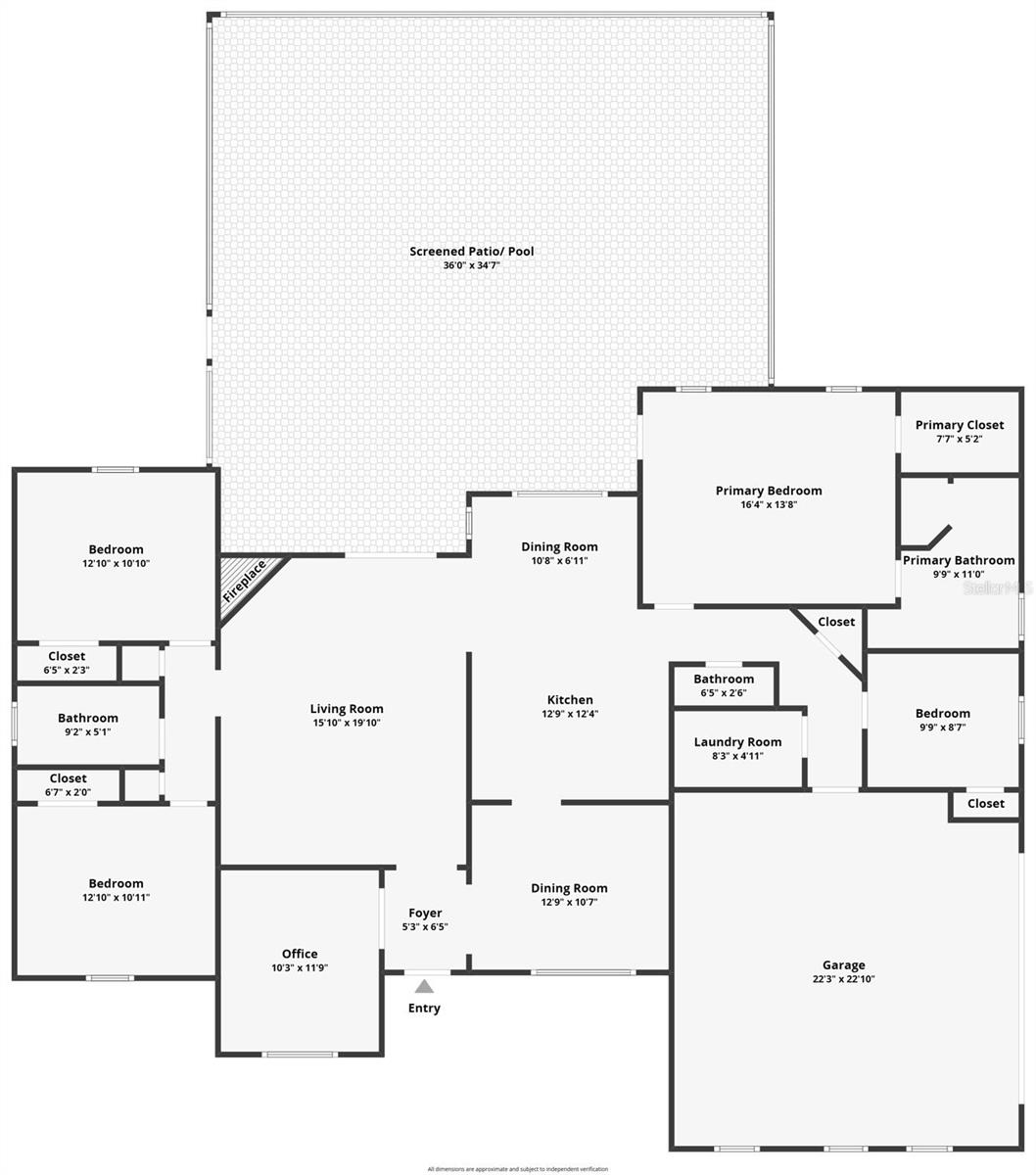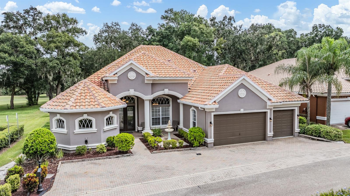PRICED AT ONLY: $689,900
Address: 11240 Grandview Dr, DADE CITY, FL 33525
Description
Nestled on a spacious 1 acre lot with mature trees and lush landscaping, this charming 4 bedroom, 2.5 bath home offers the perfect blend of privacy, comfort, and elegance. Located at the end of a quiet cul de sac, the property provides both seclusion and safety, making it an excellent choice for families or those seeking a peaceful retreat.A welcoming front entry with manicured hedges sets the tone for the inviting interior. Inside, the foyer opens to warm hardwood floors, custom wainscoting, and tasteful wallpaper accents that add character and charm. A versatile den with French doors offers the ideal space for a home office, library, or media room. The formal dining room is bright and sophisticated with chair rail detailing, updated lighting, and large windows that fill the space with natural light.At the heart of the home, the living room impresses with vaulted ceilings, hardwood floors, and a stunning stacked stone fireplace that serves as the centerpiece. French doors line the back wall, opening to the screened pool area and flooding the space with natural light. Connecting seamlessly to the kitchen and breakfast nook, creating a warm and welcoming atmosphere for family gatherings or entertaining guests.The kitchen is a true highlight, featuring sleek white shaker cabinetry, quartz countertops, a marble tile backsplash, and modern brass hardware. A large peninsula with bar seating makes it easy to serve and entertain. Just off the kitchen, the breakfast nook offers a casual dining space with large windows overlooking the pool, making every meal feel special.The primary bedroom offers generous space, warm wood flooring, and soft natural light from multiple windows. A neutral color palette creates a calming atmosphere, while private access to the pool area enhances the indooroutdoor lifestyle. The en suite bathroom is designed for both function and relaxation, featuring a dual sink vanity with ample storage, a soaking tub surrounded by tile, and a separate walk in shower with neutral stone finishes. Large windows with faux wood blinds allow natural light to brighten the space while maintaining privacy, creating a spa like setting within the home.Step outside and discover a private backyard oasis designed for both relaxation and entertaining. A spacious covered lanai provides a shaded retreat, complete with ceiling fans to keep you comfortable year round. This inviting space opens directly onto the expansive screened pool enclosure, where sparkling blue water is surrounded by ample deck space for lounging or dining.The pool area overlooks the lush one acre lot, framed by mature trees and green space that enhance both privacy and serenity. Whether enjoying a quiet morning coffee on the lanai, hosting a barbecue with friends, or swimming under the screened enclosure, this backyard is perfectly suited to Florida living. Roof: May 2025. Exterior paint: June 2025. New pool screen June 2025. Pool deck resurfaced June 2025. New front door June 2025. Garage floor resurfaced August 2025.
Property Location and Similar Properties
Payment Calculator
- Principal & Interest -
- Property Tax $
- Home Insurance $
- HOA Fees $
- Monthly -
For a Fast & FREE Mortgage Pre-Approval Apply Now
Apply Now
 Apply Now
Apply Now- MLS#: TB8420919 ( Residential )
- Street Address: 11240 Grandview Dr
- Viewed: 38
- Price: $689,900
- Price sqft: $239
- Waterfront: No
- Year Built: 1997
- Bldg sqft: 2887
- Bedrooms: 4
- Total Baths: 3
- Full Baths: 2
- 1/2 Baths: 1
- Garage / Parking Spaces: 2
- Days On Market: 57
- Acreage: 1.00 acres
- Additional Information
- Geolocation: 28.322 / -82.206
- County: PASCO
- City: DADE CITY
- Zipcode: 33525
- Subdivision: Grandview Grove
- Provided by: BINGHAM REALTY INC
- Contact: Chad Abraham
- 813-788-2759

- DMCA Notice
Features
Building and Construction
- Covered Spaces: 0.00
- Exterior Features: French Doors, Lighting, Private Mailbox, Rain Gutters
- Flooring: Carpet, Laminate, Tile, Wood
- Living Area: 2076.00
- Roof: Shingle
Land Information
- Lot Features: Cul-De-Sac, Landscaped, Oversized Lot, Street Dead-End, Paved
Garage and Parking
- Garage Spaces: 2.00
- Open Parking Spaces: 0.00
- Parking Features: Driveway, Garage Door Opener, Garage Faces Side
Eco-Communities
- Pool Features: Gunite, Screen Enclosure
- Water Source: Public
Utilities
- Carport Spaces: 0.00
- Cooling: Central Air
- Heating: Central
- Pets Allowed: Yes
- Sewer: Septic Tank
- Utilities: BB/HS Internet Available, Electricity Connected, Water Connected
Finance and Tax Information
- Home Owners Association Fee: 50.00
- Insurance Expense: 0.00
- Net Operating Income: 0.00
- Other Expense: 0.00
- Tax Year: 2024
Other Features
- Appliances: Dishwasher, Electric Water Heater, Range, Refrigerator
- Association Name: Dana Ward
- Association Phone: 813-382-6761
- Country: US
- Interior Features: Ceiling Fans(s), Eat-in Kitchen, Stone Counters, Vaulted Ceiling(s)
- Legal Description: GRANDVIEW GROVE PB 25 PGS 103-104 LOT 11 OR 3617 PG 731
- Levels: One
- Area Major: 33525 - Dade City/Richland
- Occupant Type: Owner
- Parcel Number: 09-25-21-0020-00000-0110
- Views: 38
- Zoning Code: AR
Nearby Subdivisions
Abbey Glen
Abbey Glen I A-e
Abbey Glen I Ae
Abbey Glen Ph 2
Abbey Glen Ph Two
Abbey Glen Phase Ii
Abbey Glen Phase Two
Cane Mill 2 Sub
Clinton Corner
Congress Park
Covington Cochrane Sub
East Lake Park
Farmington Hills Sub
Grandeur
Grandview Grove
Green Valley
Hallmans Sub
Heather Place
Heritage Hills
Hickory Hill Acres
Hickory Hills
Hilltop Point Rep
Lake Jovita Golf Country Clu
Lake Jovita Golf Country Club
Lake Jovita Golf & Country Clu
Lake Jovita Golf And Country C
Mc Minns Add
Metes And Bounds
Mickens Harper Sub
Mills Estates
None
Not Applicable
Not In Hernando
Not On List
Nw1/4 Ne1/4 28 24 20
Nw14 Ne14 28 24 20
Orangewood East
Rivers Add
Seaboard Coastline Railroad
Summerfield
Summit View
Summit View Ph 1a
Summit View Ph 2b
Suwanne Park Sub
Suwannee Lakeside Heritage Hi
Suwannee Lakeside Ph 1
Suwannee Lakeside Ph 2 3
Teri Court Subdivision
Victory
Zephyrhills Colony Co
Similar Properties
Contact Info
- The Real Estate Professional You Deserve
- Mobile: 904.248.9848
- phoenixwade@gmail.com
