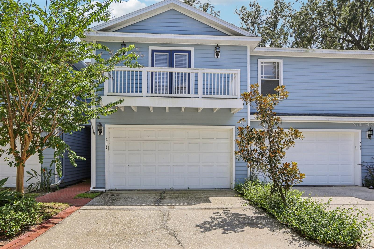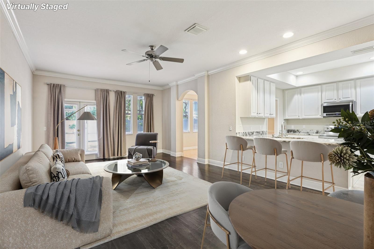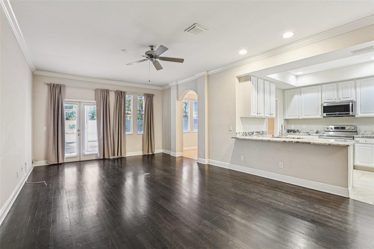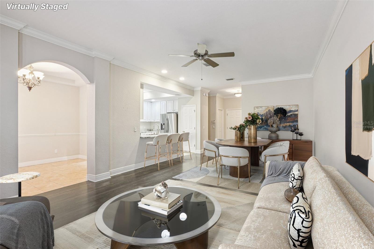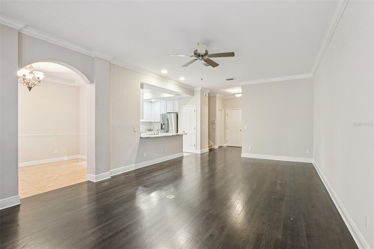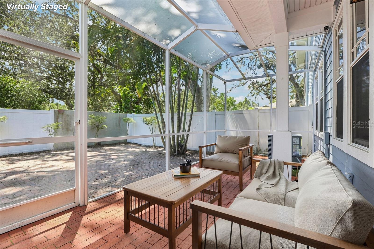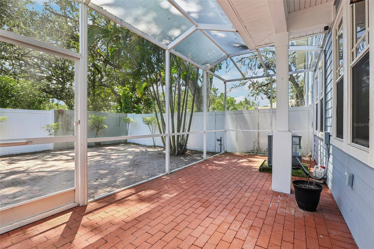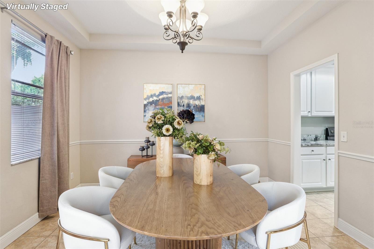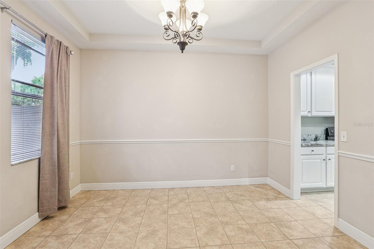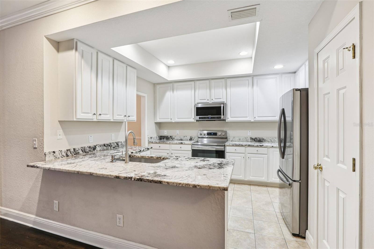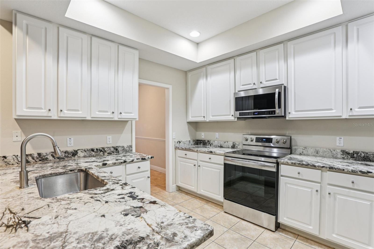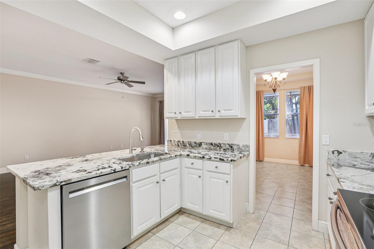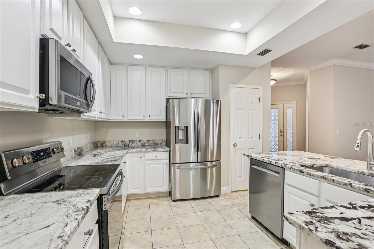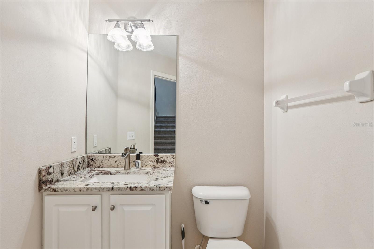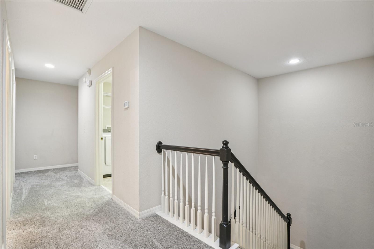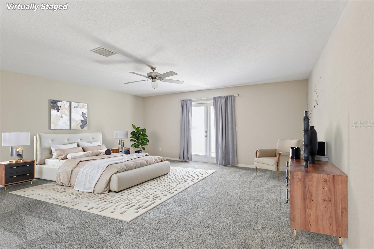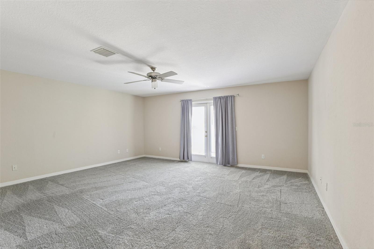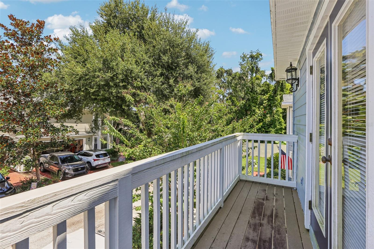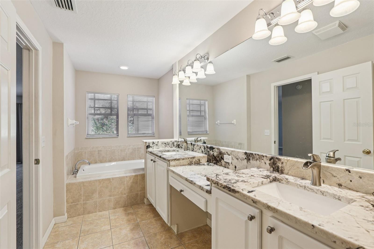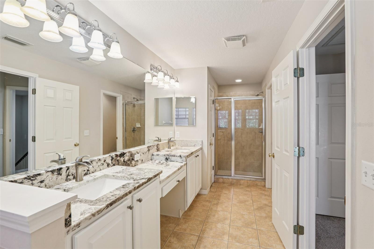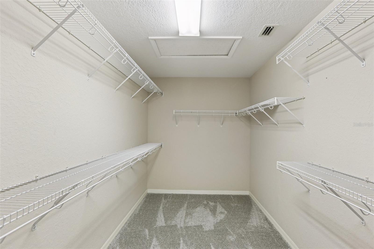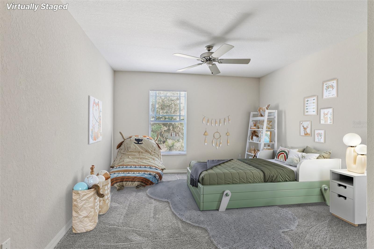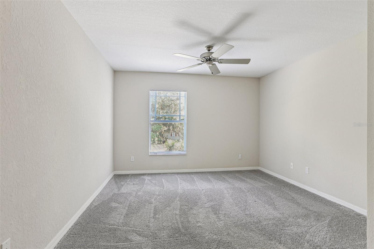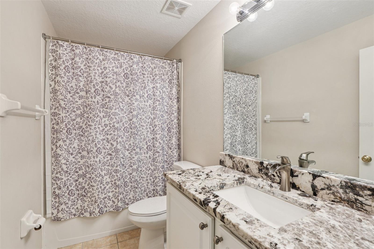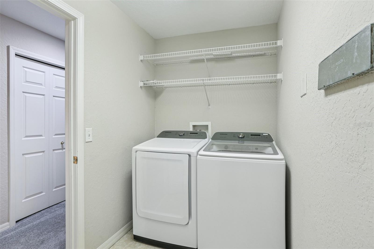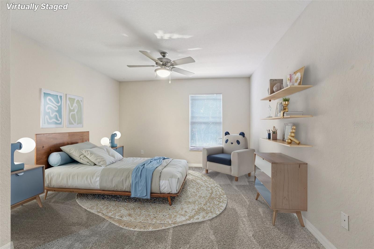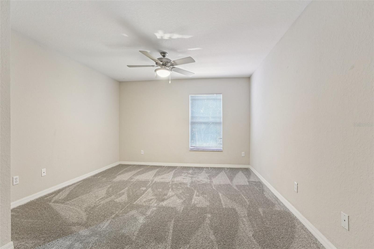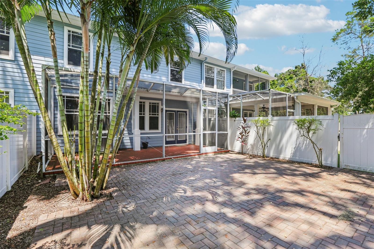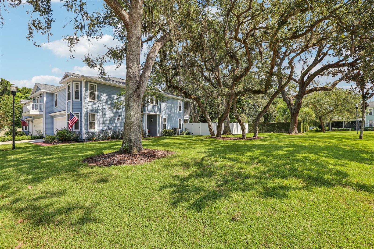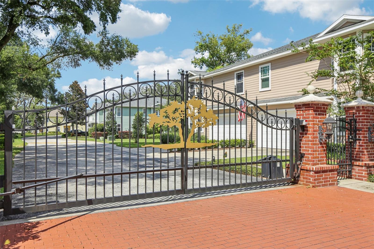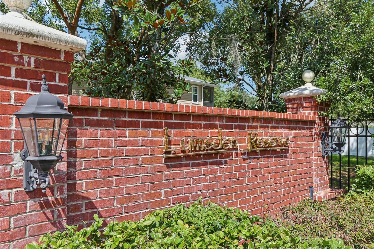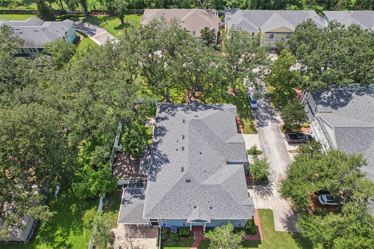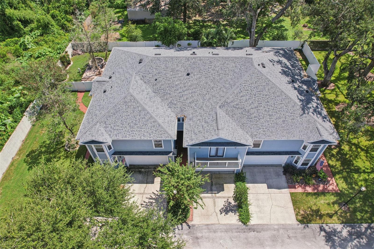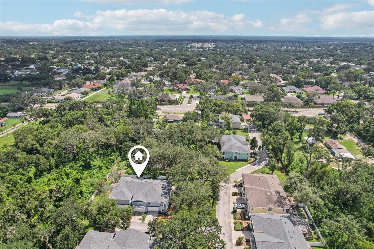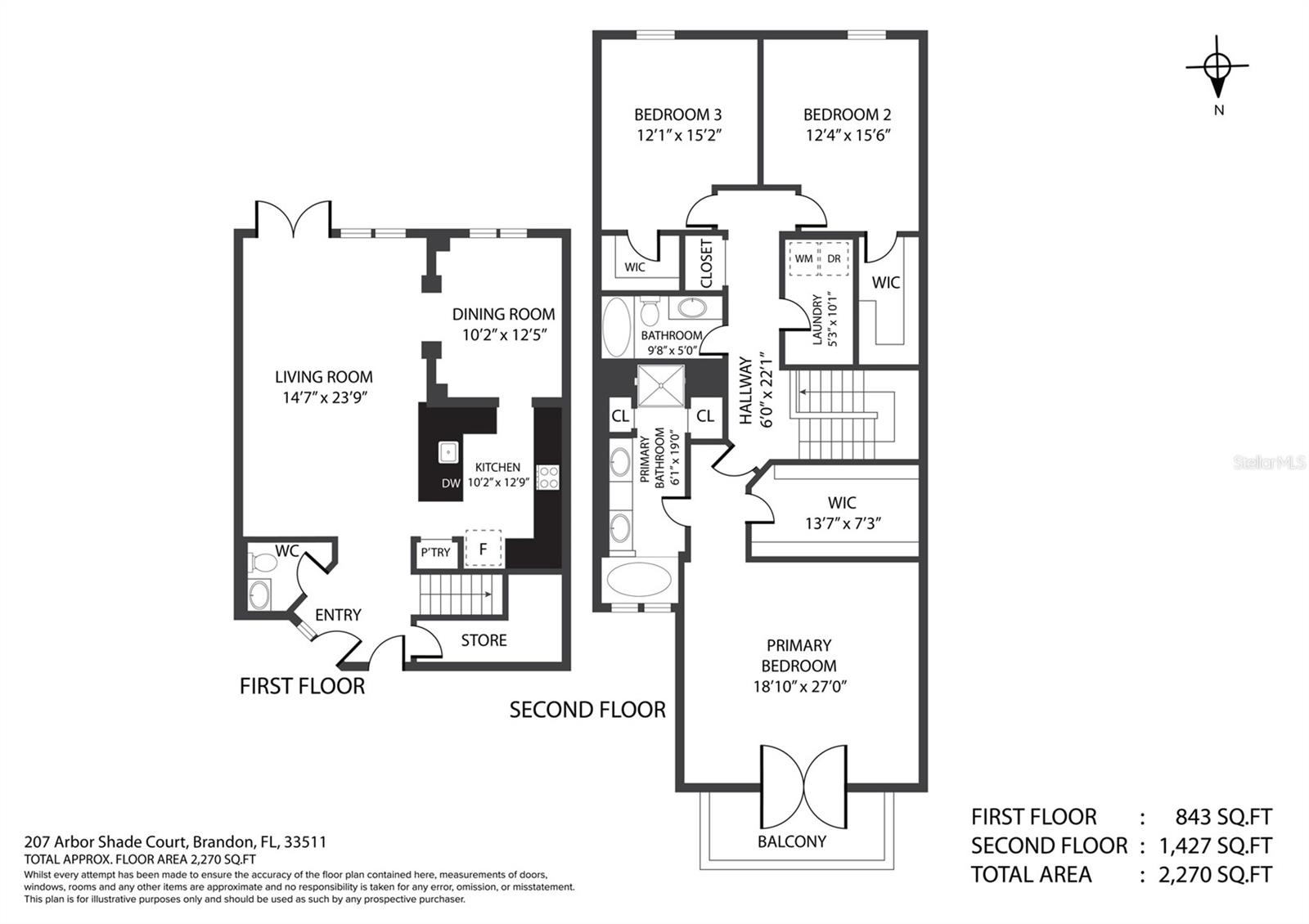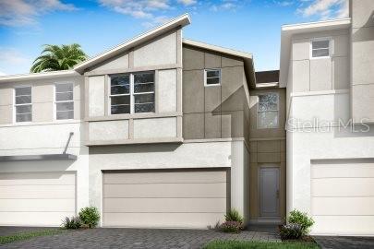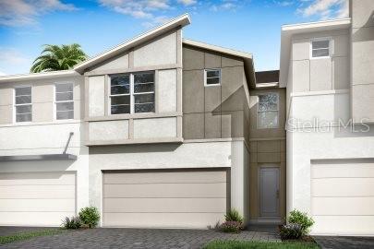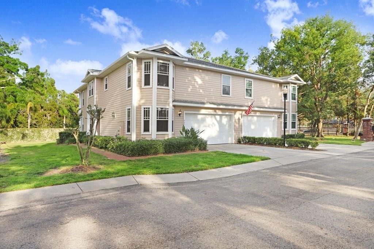PRICED AT ONLY: $374,900
Address: 207 Arbor Shade Court, BRANDON, FL 33511
Description
One or more photo(s) has been virtually staged. Welcome to your future home in the gated community of Lumsden Reservewhere every detail feels just right!
Step inside and youll find gorgeous wood and tile flooring on the first floorstylish, easy to maintain, and perfect for everyday living. Upstairs, brand new plush carpet (2024) adds comfort where youll want it most. The updates dont stop there: a new garage door opener (2024) makes coming home effortless, and the roof (2022) offers peace of mind for years to come.
This townhouse opens with a bright, airy great room that flows right into the kitchenideal for everything from cozy dinners to casual catch ups. The kitchen shines with granite countertops, newer appliances, a breakfast bar, and plenty of cabinet space. Just off the great room, French doors lead to a screened lanai and brick paver patioyour own spot for coffee mornings or quiet evenings.
The formal dining area, topped with an elegant tray ceiling, brings a touch of sophistication to gatherings. Neutral paint tones and crown molding tie the main level together with timeless style.
Upstairs, the primary suite feels like a retreat, with an oversized walk in closet, a private balcony, and room for a seating area. The ensuite bathroom is all about comfort with a soaking tub, separate shower, and dual vanities topped in granite. Two additional bedroomseach with a walk in closeta third full bath, and a convenient laundry room with a Samsung Washer and Dryer complete the second floor.
Living here means enjoying a maintenance free lifestyle in an upscale, gated community, with easy access to I 75, the Crosstown, downtown Tampa, and MacDill AFB. Shopping, dining, and entertainment are also right around the corner.
This Hyde Park style townhouse is a wonderful mix of comfort, location, and care free living.
Property Location and Similar Properties
Payment Calculator
- Principal & Interest -
- Property Tax $
- Home Insurance $
- HOA Fees $
- Monthly -
For a Fast & FREE Mortgage Pre-Approval Apply Now
Apply Now
 Apply Now
Apply Now- MLS#: TB8421530 ( Residential )
- Street Address: 207 Arbor Shade Court
- Viewed: 1
- Price: $374,900
- Price sqft: $125
- Waterfront: No
- Year Built: 2005
- Bldg sqft: 3003
- Bedrooms: 3
- Total Baths: 3
- Full Baths: 2
- 1/2 Baths: 1
- Garage / Parking Spaces: 2
- Days On Market: 3
- Additional Information
- Geolocation: 27.9246 / -82.2829
- County: HILLSBOROUGH
- City: BRANDON
- Zipcode: 33511
- Subdivision: Lumsden Reserve Twnhms
- Elementary School: Booker T. Washington HB
- Middle School: Burns HB
- High School: Bloomingdale HB
- Provided by: REDFIN CORPORATION
- Contact: Eric Auciello
- 617-458-2883

- DMCA Notice
Features
Building and Construction
- Covered Spaces: 0.00
- Exterior Features: French Doors, Lighting, Rain Gutters
- Flooring: Carpet, Tile, Wood
- Living Area: 2310.00
- Roof: Shingle
School Information
- High School: Bloomingdale-HB
- Middle School: Burns-HB
- School Elementary: Booker T. Washington-HB
Garage and Parking
- Garage Spaces: 2.00
- Open Parking Spaces: 0.00
- Parking Features: Covered, Driveway
Eco-Communities
- Water Source: Public
Utilities
- Carport Spaces: 0.00
- Cooling: Central Air
- Heating: Central, Electric
- Pets Allowed: Number Limit, Yes
- Sewer: Public Sewer
- Utilities: Electricity Connected, Public, Sewer Connected, Underground Utilities, Water Connected
Finance and Tax Information
- Home Owners Association Fee Includes: Management
- Home Owners Association Fee: 430.00
- Insurance Expense: 0.00
- Net Operating Income: 0.00
- Other Expense: 0.00
- Tax Year: 2024
Other Features
- Appliances: Dishwasher, Dryer, Electric Water Heater, Microwave, Range, Refrigerator, Washer
- Association Name: Lumsden Reserve Townhomes/Sunshine HOA
- Association Phone: 8139394330
- Country: US
- Interior Features: Ceiling Fans(s), Eat-in Kitchen, Open Floorplan, Stone Counters, Thermostat
- Legal Description: LUMSDEN RESERVE TOWNHOMES LOT 35
- Levels: Two
- Area Major: 33511 - Brandon
- Occupant Type: Vacant
- Parcel Number: U-26-29-20-69K-000000-00035.0
- View: Trees/Woods
- Zoning Code: PD
Nearby Subdivisions
2hf The Townhomes At Kensingt
2hf | The Townhomes At Kensing
Bloomingdale Townes
Brandon Pointe
Buckhorn Creek
Districtbloomingdale
Edgewater At Lake Brandon
Edgewater At Lake Brandonpart
Kingss Court Twnhms
Lake Brandon Prcl 113
Lake Brandon Twnhms 114a
Lumsden Reserve Twnhms
Providence Twnhms Ph 3
Retreat
The Townhomes At Kensington Ph
The Twnhms At Kensington Ph
Vista Cay
Whispering Oaks Twnhms
Similar Properties
Contact Info
- The Real Estate Professional You Deserve
- Mobile: 904.248.9848
- phoenixwade@gmail.com
