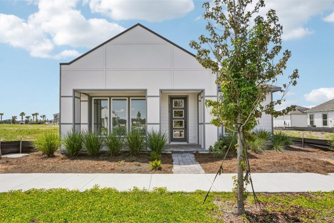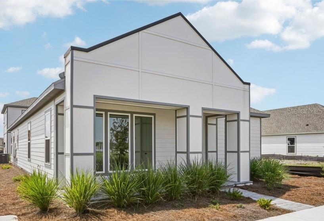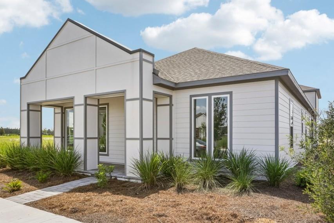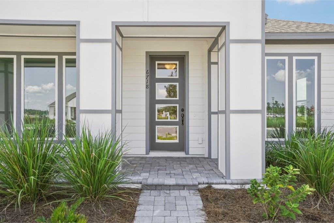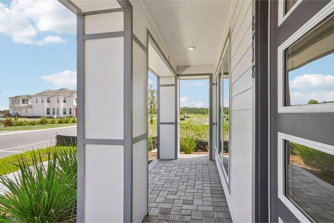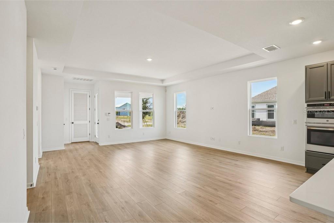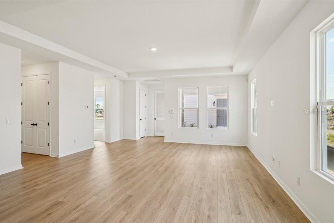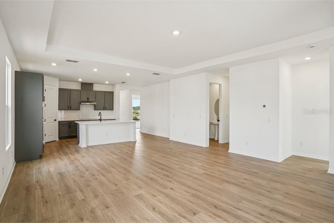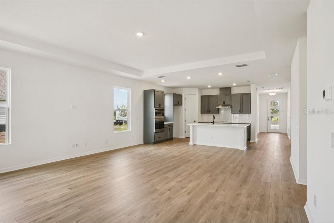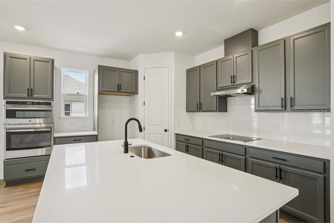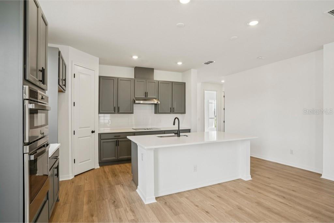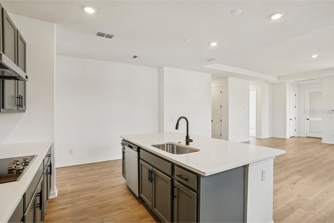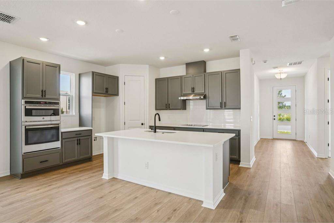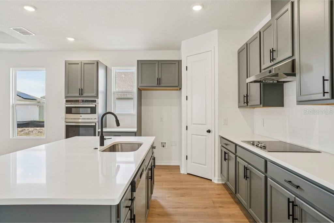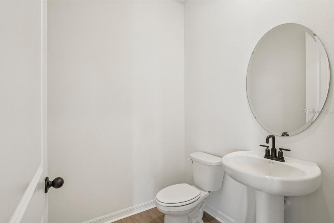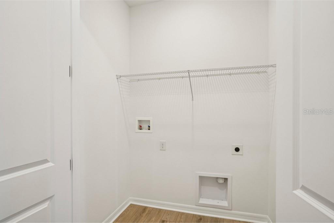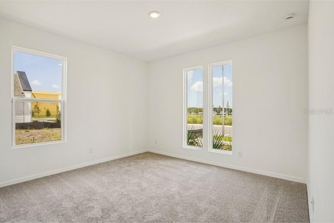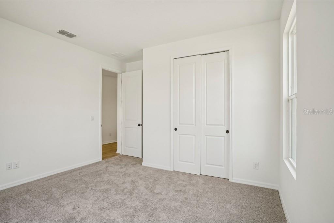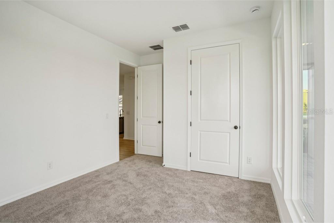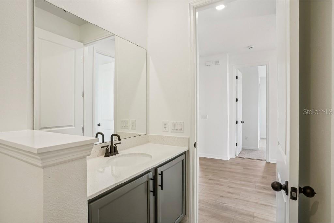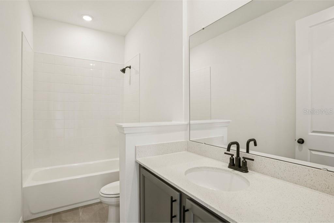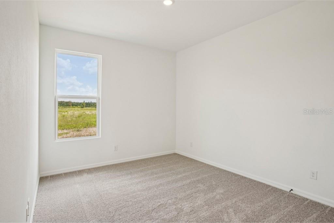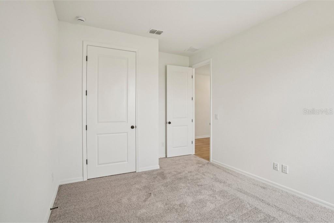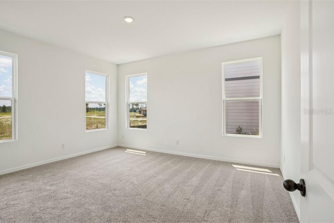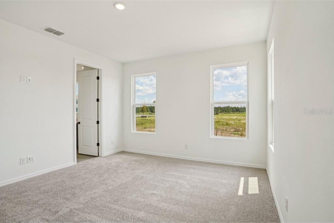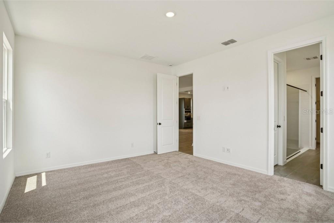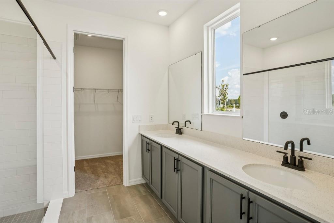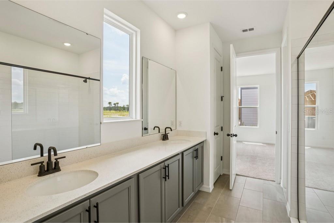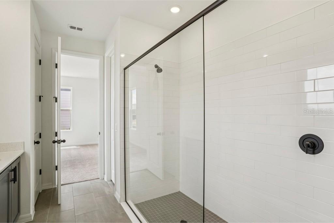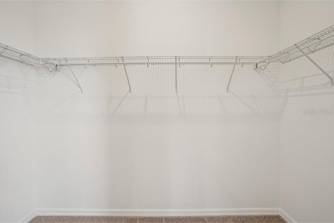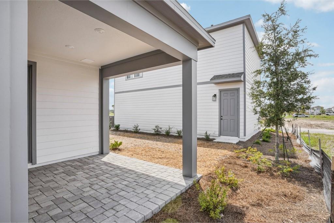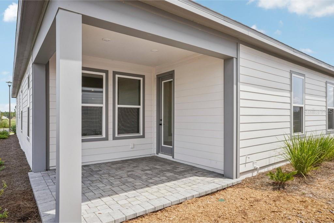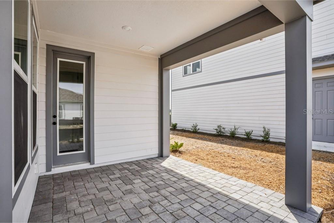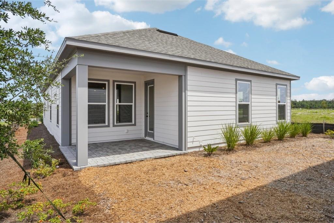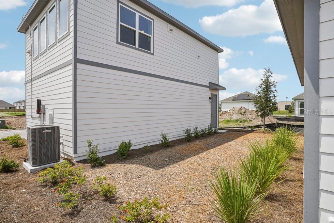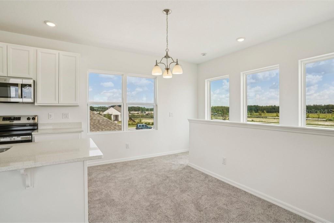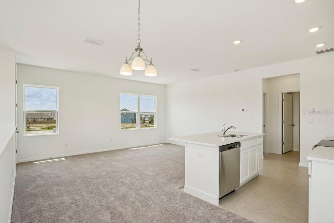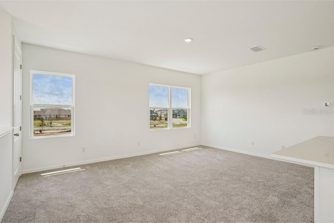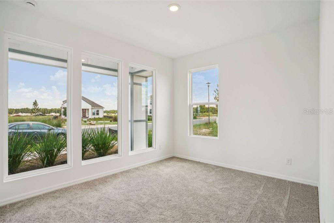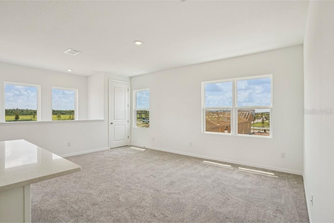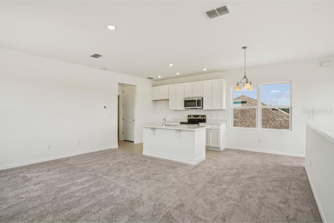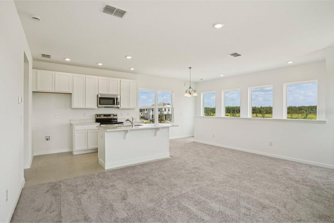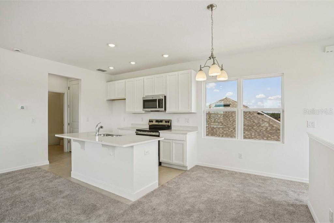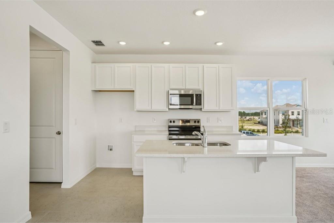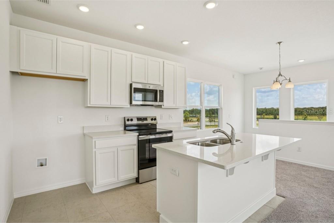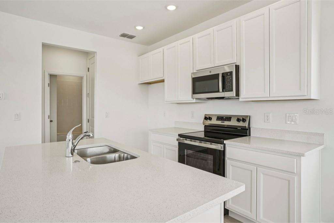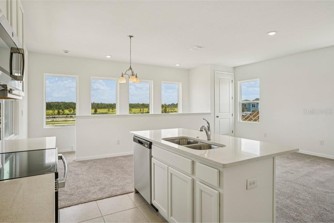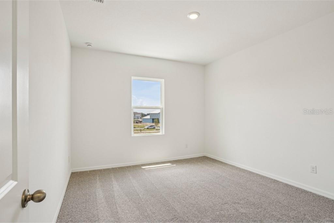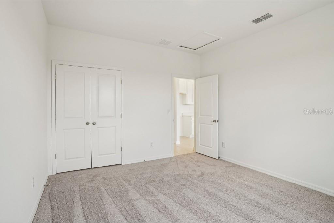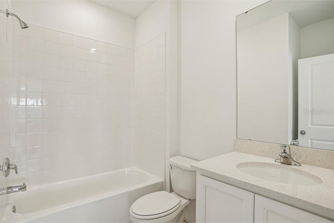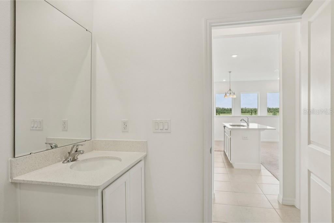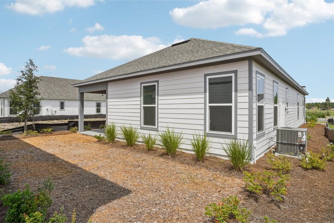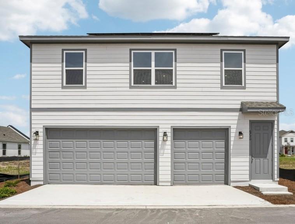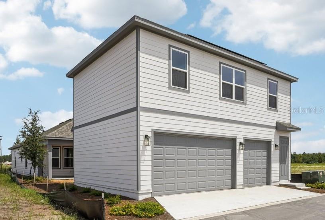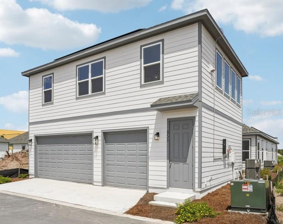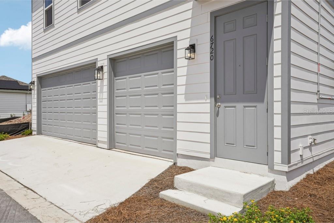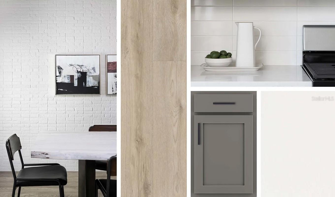PRICED AT ONLY: $599,990
Address: 6718 Sherpa Trail, ST CLOUD, FL 34771
Description
Receive up to $20,000 in Closing Costs! Discover this beautifully designed home in Weslyn Park, inspired by Ashton Woods Minimalist Collection and crafted with both style and efficiency in mind. Featuring a rare garage apartment and solar panels, this home combines modern convenience with sustainable living. Inside, enjoy wood floors throughout and a gourmet kitchen with designer finishes, perfect for everyday living and entertaining. Situated directly across from the community dog park, this home is part of a vibrant master planned community offering a resort style pool, playgrounds, walking trails, and more. With energy efficiency at its core and located in a rapidly growing area, Weslyn Park offers not only a stunning home but also a smart investment in the future.
Property Location and Similar Properties
Payment Calculator
- Principal & Interest -
- Property Tax $
- Home Insurance $
- HOA Fees $
- Monthly -
For a Fast & FREE Mortgage Pre-Approval Apply Now
Apply Now
 Apply Now
Apply Now- MLS#: TB8422263 ( Residential )
- Street Address: 6718 Sherpa Trail
- Viewed: 7
- Price: $599,990
- Price sqft: $142
- Waterfront: No
- Year Built: 2025
- Bldg sqft: 4226
- Bedrooms: 5
- Total Baths: 4
- Full Baths: 3
- 1/2 Baths: 1
- Days On Market: 3
- Additional Information
- Geolocation: 28.3383 / -81.1696
- County: OSCEOLA
- City: ST CLOUD
- Zipcode: 34771
- Subdivision: Weslyn Park
- Elementary School: VOYAGER K
- Middle School: VOYAGER K
- High School: Tohopekaliga

- DMCA Notice
Features
Building and Construction
- Builder Model: BRIGHAM J
- Builder Name: Ashton Woods
- Covered Spaces: 0.00
- Exterior Features: Courtyard, Rain Gutters, Sidewalk
- Flooring: Ceramic Tile, Luxury Vinyl, Wood
- Living Area: 2754.00
- Roof: Shingle
Property Information
- Property Condition: Completed
Land Information
- Lot Features: Oversized Lot
School Information
- High School: Tohopekaliga High School
- Middle School: VOYAGER K-8
- School Elementary: VOYAGER K-8
Garage and Parking
- Garage Spaces: 3.00
- Open Parking Spaces: 0.00
Eco-Communities
- Water Source: Public
Utilities
- Carport Spaces: 0.00
- Cooling: Central Air
- Heating: Central, Electric
- Pets Allowed: Cats OK, Dogs OK
- Sewer: Public Sewer
- Utilities: Electricity Available, Electricity Connected, Public, Underground Utilities
Amenities
- Association Amenities: Park, Playground, Pool, Trail(s)
Finance and Tax Information
- Home Owners Association Fee: 138.00
- Insurance Expense: 0.00
- Net Operating Income: 0.00
- Other Expense: 0.00
- Tax Year: 2025
Other Features
- Appliances: Built-In Oven, Cooktop, Dishwasher, Disposal, Electric Water Heater, Microwave, Range Hood
- Association Name: Rudy Bautista
- Association Phone: (407) 872-9463
- Country: US
- Furnished: Unfurnished
- Interior Features: Kitchen/Family Room Combo, Open Floorplan, Split Bedroom, Tray Ceiling(s), Walk-In Closet(s)
- Legal Description: WESLYN PARK PH 4-1B & 4-1C PB 35 PGS 115-136 LOT 191
- Levels: One
- Area Major: 34771 - St Cloud (Magnolia Square)
- Occupant Type: Vacant
- Parcel Number: 01-25-31-5541-0001-1910
- Zoning Code: RES
Contact Info
- The Real Estate Professional You Deserve
- Mobile: 904.248.9848
- phoenixwade@gmail.com
