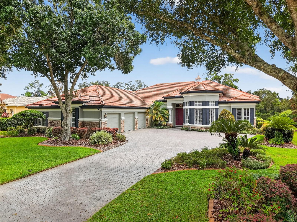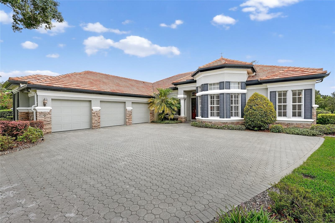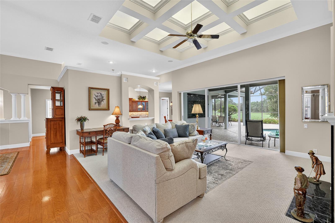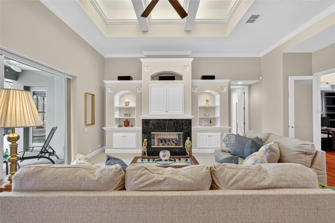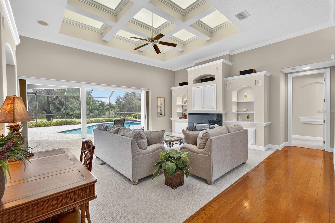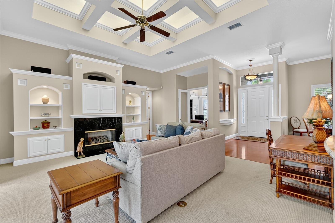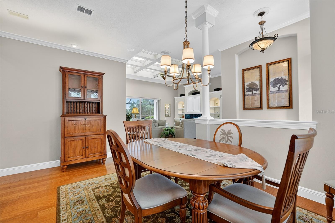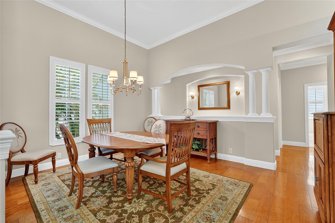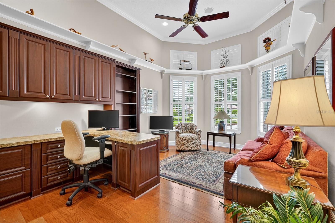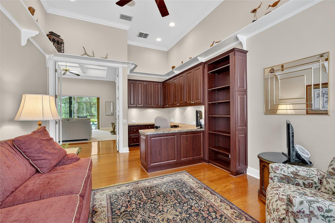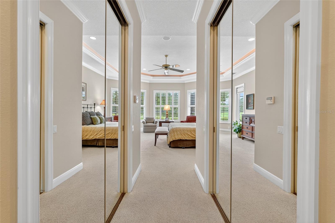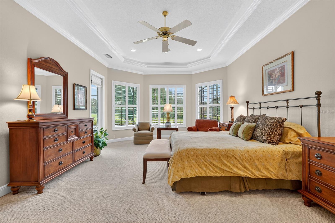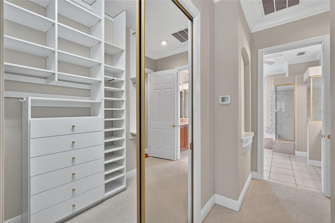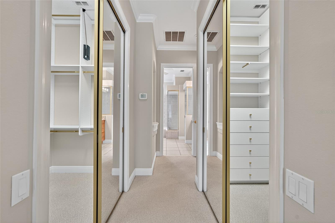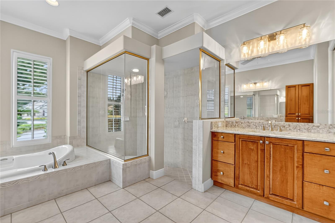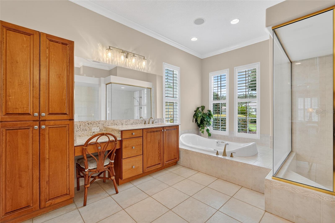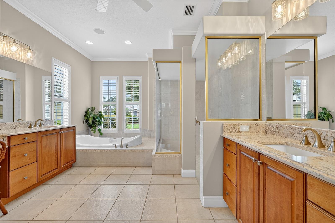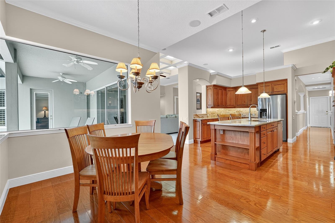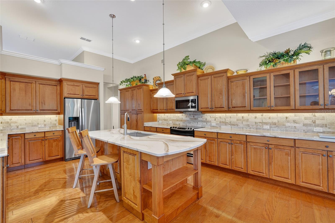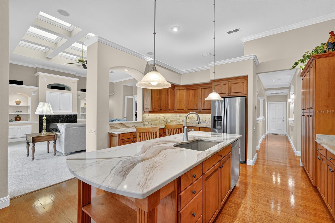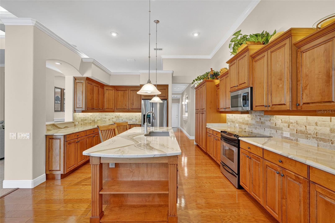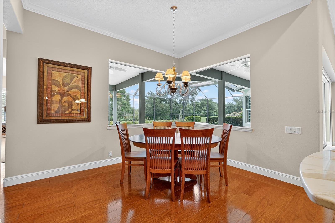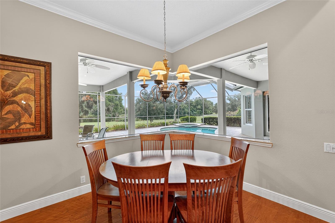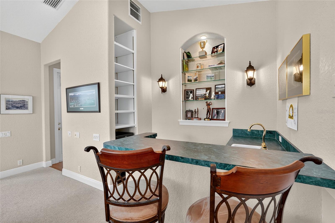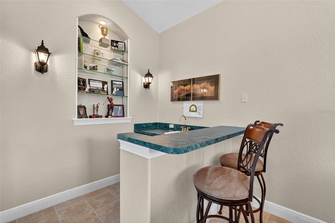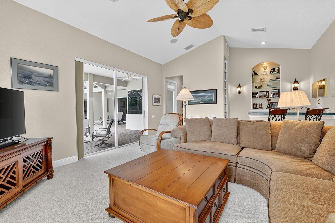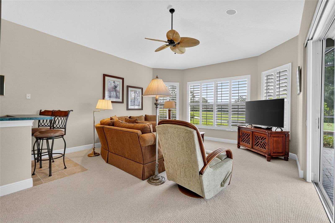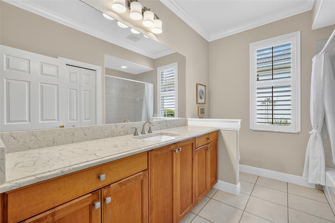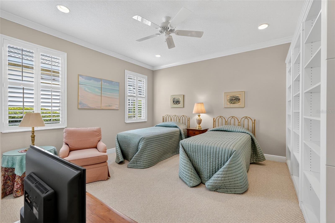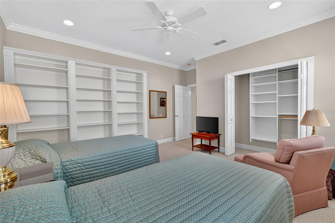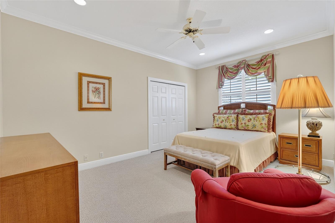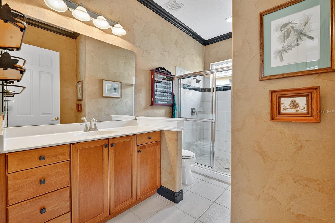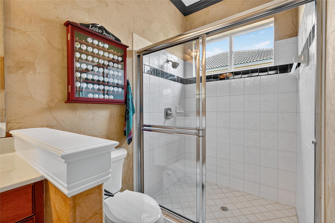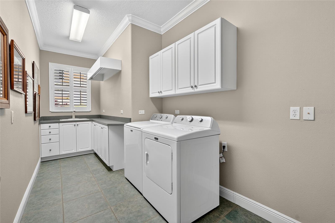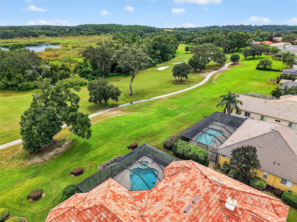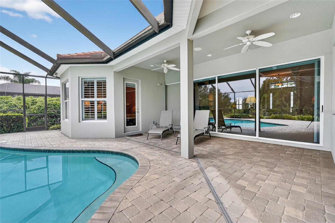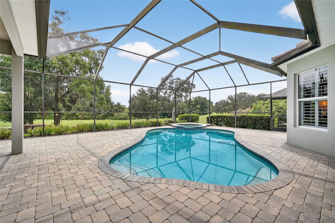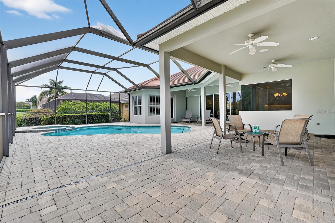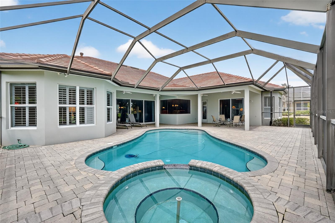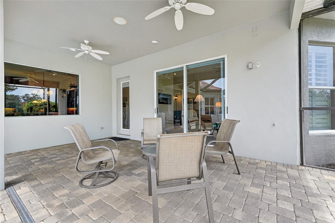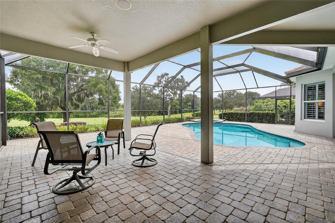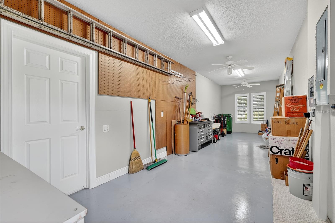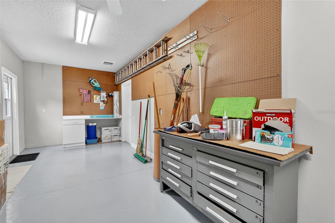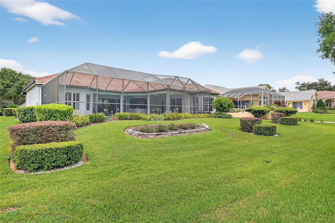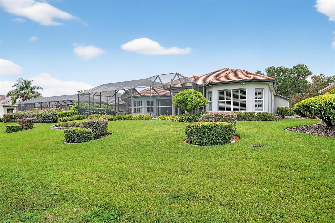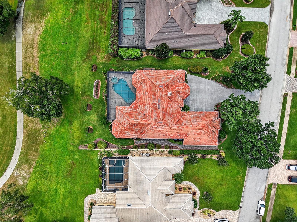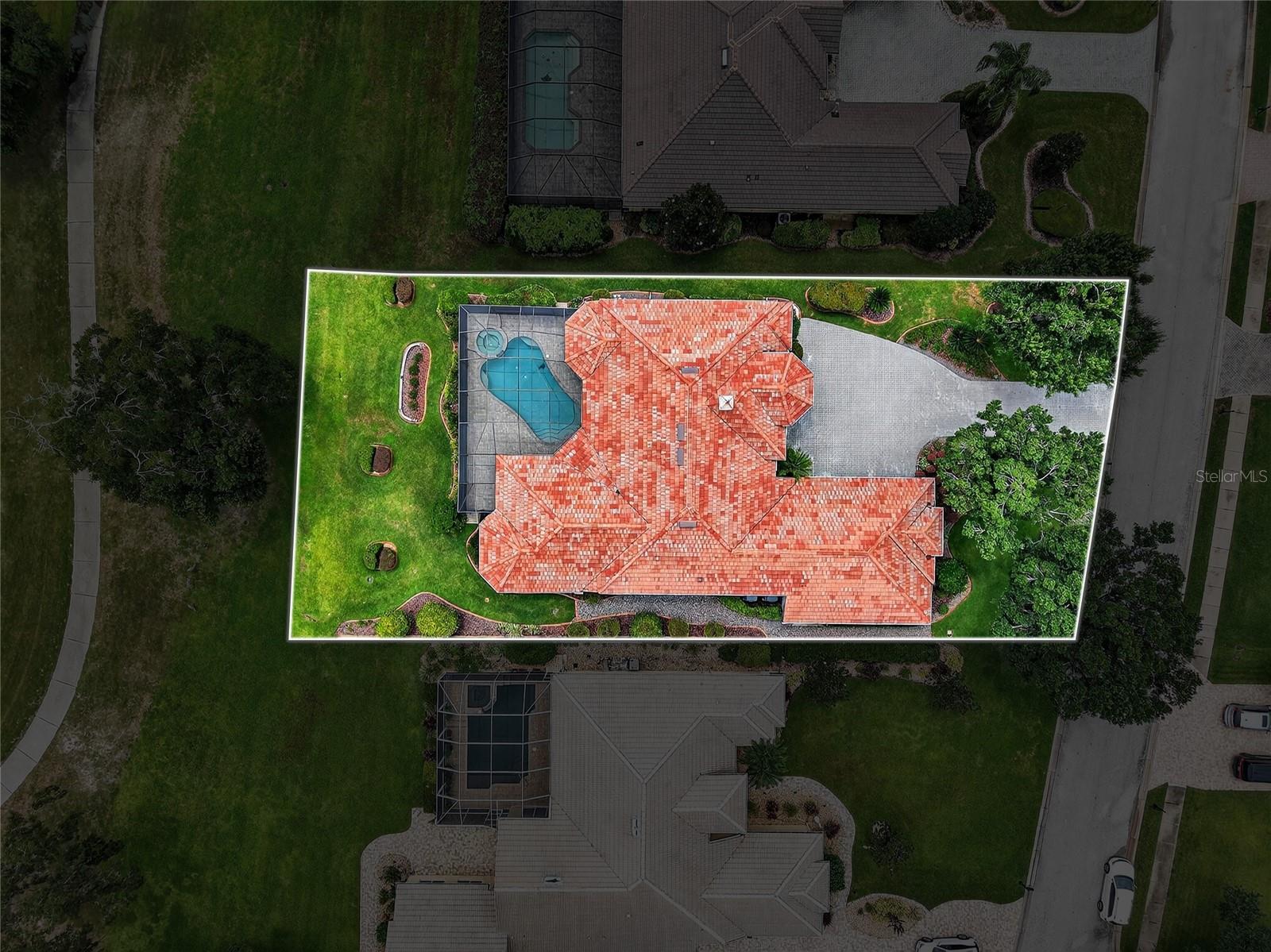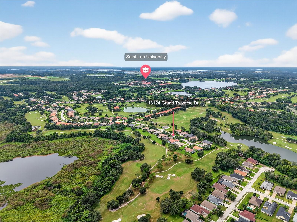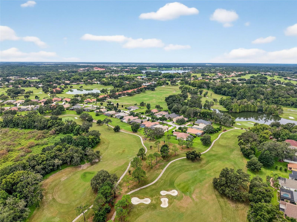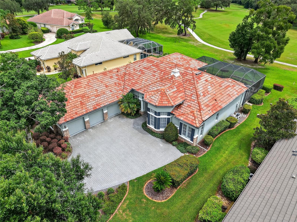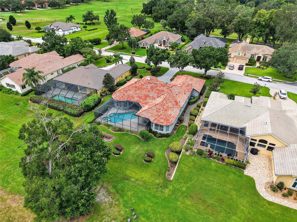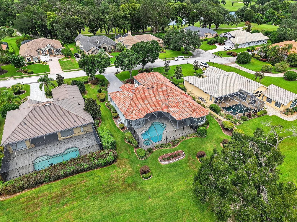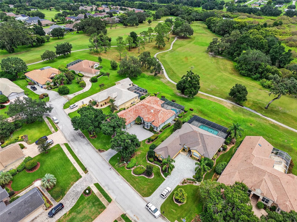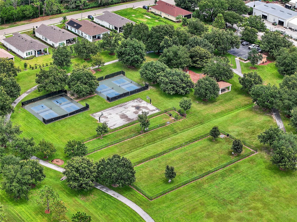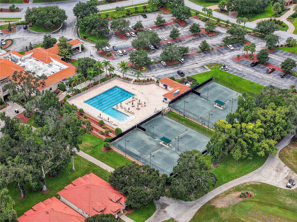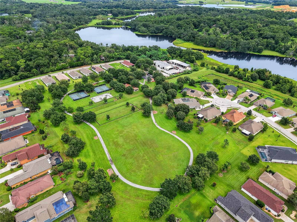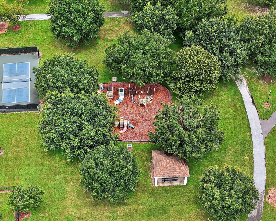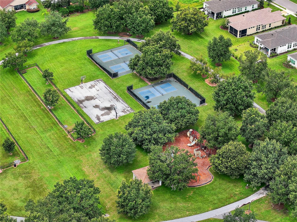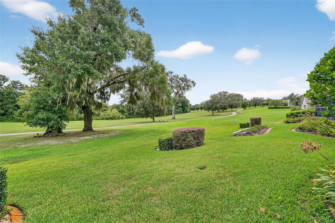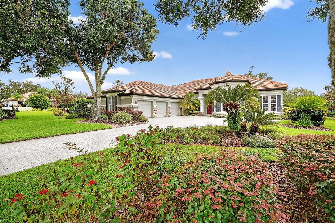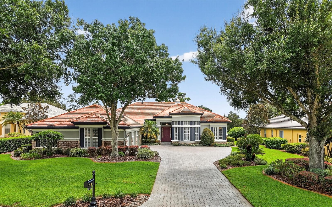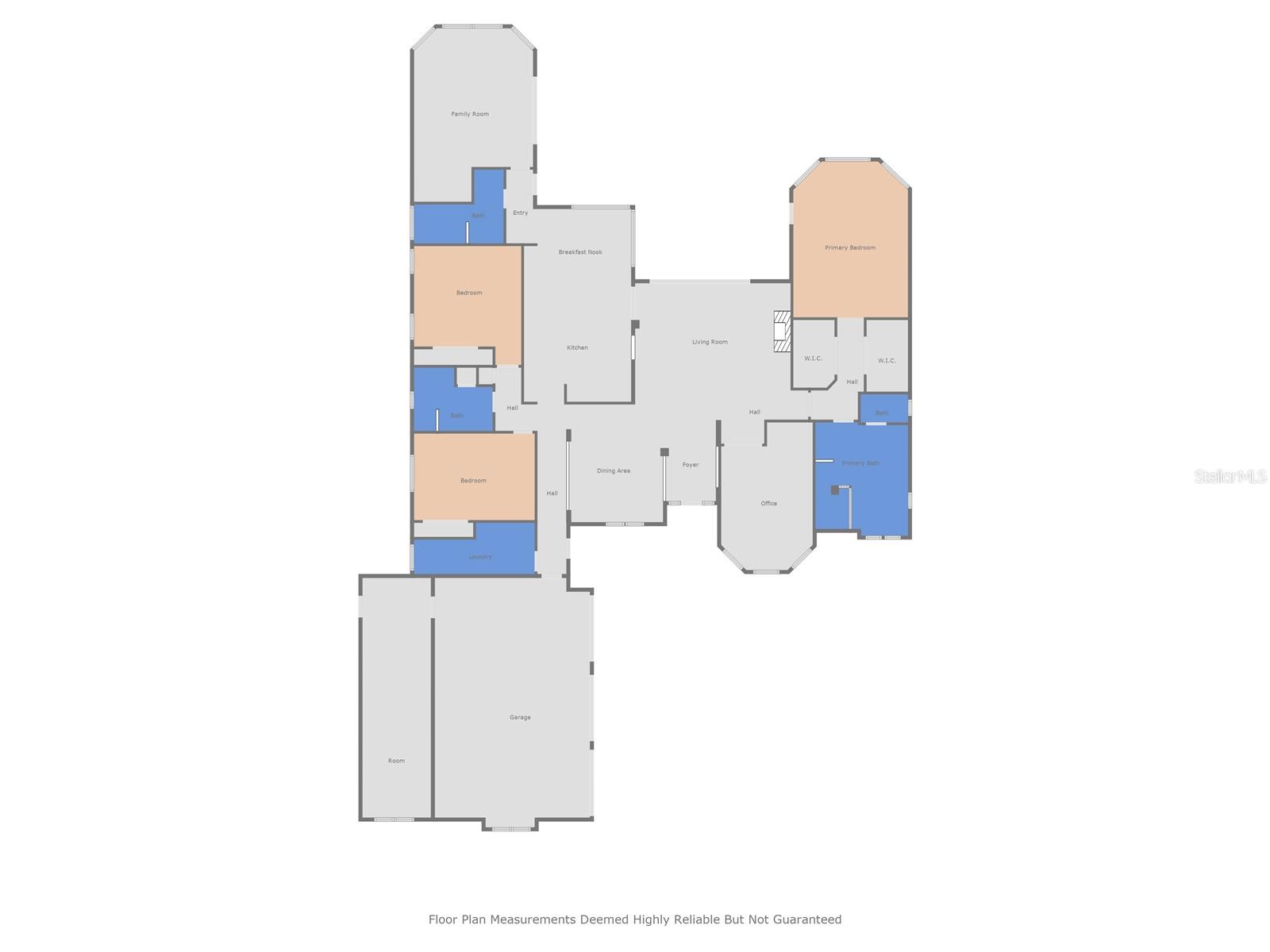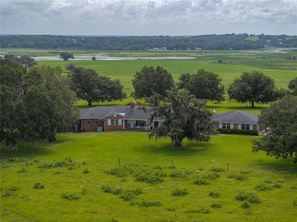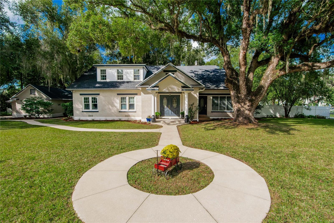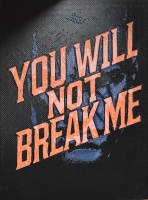PRICED AT ONLY: $925,000
Address: 13124 Grand Traverse Drive, DADE CITY, FL 33525
Description
Welcome to Lake Jovita & Country Club. A lifestyle of elegance surrounded by East Pascos rolling hills. This pristine 3,540 sq ft residence has been lovingly maintained and thoughtfully upgraded, presenting itself as a showpiece home that feels timeless and new. With no CDD fees, this estate is as practical as it is luxurious. From the moment you enter, your eyes are drawn upward to soaring ceilings with simulated skylights, guiding your gaze out toward the tranquil pool and sweeping golf course views. Expansive sliding glass doors seamlessly tuck away into the wall, extending your living space outdoors to an oversized lanai and pool deck. The perfect setting for morning coffee at sunrise or evening gatherings at sunset. The executive office offers custom built ins, a generous desk, and a private sitting area, ideal for working or hosting intimate meetings. The primary suite is a true retreat, with a private hallway, dual custom walk in closets, and a spacious bedroom that easily accommodates a sitting area overlooking serene golf views. The spa like en suite features dual vanities, a walk in shower, and thoughtfully designed storage. The chefs kitchen boasts Cambria Brittanicca quartz countertops, designer cabinetry with pull out shelving, a diamond under mount sink, and lighting that enhances both function and ambiance. A wall of windows in the breakfast nook frames postcard worthy views of the pool and golf course. Guest bedrooms are generously sized with California closets, while a bonus room with wet bar and wine fridge offers endless flexibility. Perfect as a theater, game room, or stylish lounge with direct pool access. Custom shades throughout the home allow you to create the perfect balance of light and privacy, inviting your imagination to set the ambiance for every occasion. Additional luxuries include a fully equipped laundry with Maytag washer/dryer, a 3 car garage with a climate controlled 30 x 10 workshop, and a floored attic for storage. The home has undergone extensive updates:upgraded dual Trane XL20i HVAC systems feature programmable thermostats with advanced humidity control ensuring year round comfort,remodeled kitchen and baths, hardwood floors,custom closet systems, interior and exterior painting, outdoor accent lighting, rescreened lanai, resealed pavers, new pool pumps, water softener, water heater, and more.
Every corner reflects care, craftsmanship, and love, a rare opportunity to own a home that blends timeless sophistication with modern comfort.
As a homeowner, you'll enjoy an array of thoughtfully designed amenities, including tennis, pickleball, basketball courts designed for both recreational and competition, along with a playground and dog park for every member of the family to delight in. In addition, as Country Club Member, you will enjoy access to two award winning 18 hole golf courses, North and South, complete with top tier practice facilities. The club also offers a resort style lap pool, fitness center, golf shop and a full service restaurant and bar, bringing leisure, wellness and luxury seamlessly to your doorstep.
Property Location and Similar Properties
Payment Calculator
- Principal & Interest -
- Property Tax $
- Home Insurance $
- HOA Fees $
- Monthly -
For a Fast & FREE Mortgage Pre-Approval Apply Now
Apply Now
 Apply Now
Apply Now- MLS#: TB8422438 ( Residential )
- Street Address: 13124 Grand Traverse Drive
- Viewed: 75
- Price: $925,000
- Price sqft: $182
- Waterfront: No
- Year Built: 2002
- Bldg sqft: 5082
- Bedrooms: 3
- Total Baths: 3
- Full Baths: 3
- Garage / Parking Spaces: 3
- Days On Market: 53
- Additional Information
- Geolocation: 28.3488 / -82.2456
- County: PASCO
- City: DADE CITY
- Zipcode: 33525
- Subdivision: Lake Jovita Golf Country Club
- Provided by: LPT REALTY, LLC
- Contact: Yuly Solano
- 877-366-2213

- DMCA Notice
Features
Building and Construction
- Covered Spaces: 0.00
- Exterior Features: Lighting, Private Mailbox, Shade Shutter(s)
- Flooring: Carpet, Ceramic Tile, Wood
- Living Area: 3540.00
- Roof: Tile
Property Information
- Property Condition: Completed
Land Information
- Lot Features: Conservation Area, Cul-De-Sac, In County, Landscaped, On Golf Course, Paved
Garage and Parking
- Garage Spaces: 3.00
- Open Parking Spaces: 0.00
- Parking Features: Oversized, Workshop in Garage
Eco-Communities
- Pool Features: Heated, Indoor, Screen Enclosure
- Water Source: Public
Utilities
- Carport Spaces: 0.00
- Cooling: Central Air
- Heating: Central, Electric
- Pets Allowed: Yes
- Sewer: Public Sewer
- Utilities: BB/HS Internet Available, Cable Connected, Electricity Connected, Fiber Optics, Fire Hydrant, Propane, Sewer Connected, Sprinkler Meter, Underground Utilities, Water Available, Water Connected
Amenities
- Association Amenities: Basketball Court, Gated, Park, Pickleball Court(s), Playground, Recreation Facilities, Security, Tennis Court(s), Trail(s), Vehicle Restrictions
Finance and Tax Information
- Home Owners Association Fee Includes: Guard - 24 Hour, Internet
- Home Owners Association Fee: 297.50
- Insurance Expense: 0.00
- Net Operating Income: 0.00
- Other Expense: 0.00
- Tax Year: 2024
Other Features
- Appliances: Bar Fridge, Built-In Oven, Convection Oven, Cooktop, Dishwasher, Disposal, Dryer, Exhaust Fan, Gas Water Heater, Ice Maker, Microwave, Range, Refrigerator, Washer, Water Softener, Wine Refrigerator
- Association Name: LAKE JOVITA - Sherri Kleberg
- Association Phone: (352) 567-7000
- Country: US
- Furnished: Unfurnished
- Interior Features: Built-in Features, Cathedral Ceiling(s), Ceiling Fans(s), Coffered Ceiling(s), Crown Molding, Eat-in Kitchen, High Ceilings, Living Room/Dining Room Combo, Other, Primary Bedroom Main Floor, Split Bedroom, Vaulted Ceiling(s), Walk-In Closet(s), Wet Bar, Window Treatments
- Legal Description: LAKE JOVITA GOLF AND COUNTRY CLUB PHASE ONE PB 37 PGS 61-71 LOT 57 OR 6035 PG 500
- Levels: One
- Area Major: 33525 - Dade City/Richland
- Occupant Type: Vacant
- Parcel Number: 31-24-21-0020-00000-0570
- Possession: Close Of Escrow
- View: Golf Course, Pool
- Views: 75
- Zoning Code: MPUD
Nearby Subdivisions
Abbey Glen
Abbey Glen I A-e
Abbey Glen I Ae
Abbey Glen Ph 2
Abbey Glen Ph Two
Abbey Glen Phase Ii
Abbey Glen Phase Two
Cane Mill 2 Sub
City Of Dade City
Clinton Corner
Congress Park
Covington Cochrane Sub
East Lake Park
Farmington Hills Sub
Grandeur
Grandview Grove
Hallmans Sub
Heather Place
Heritage Hills
Hickory Hill Acres
Hickory Hills
Hilltop Point Rep
Lake Jovita Golf Country Clu
Lake Jovita Golf Country Club
Lake Jovita Golf & Country Clu
Lake Jovita Golf And Country C
Mc Minns Add
Metes And Bounds
Mickens Harper Sub
Mills Estates
None
Not Applicable
Not In Hernando
Not On List
Nw14 Ne14 28 24 20
Orangewood East
Rivers Add
Seaboard Coastline Railroad
Summerfield
Summit View
Summit View Ph 1a
Summit View Ph 2b
Suwanne Park Sub
Suwannee Lakeside Heritage Hi
Suwannee Lakeside Ph 1
Suwannee Lakeside Ph 2 3
Teri Court Subdivision
Zephyrhills Colony Co
Similar Properties
Contact Info
- The Real Estate Professional You Deserve
- Mobile: 904.248.9848
- phoenixwade@gmail.com
