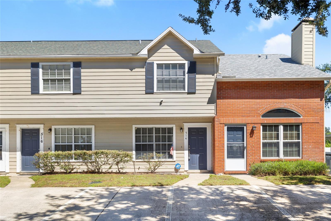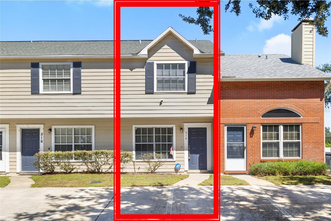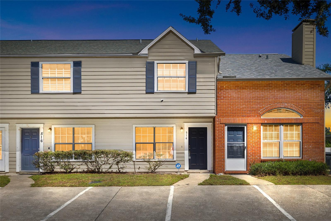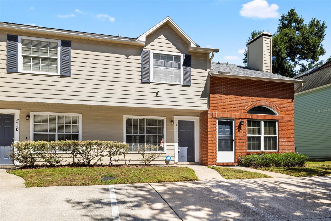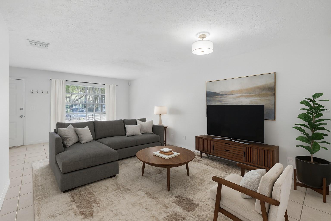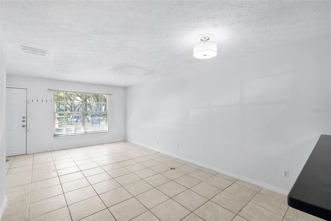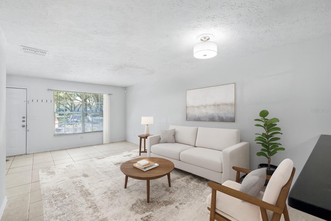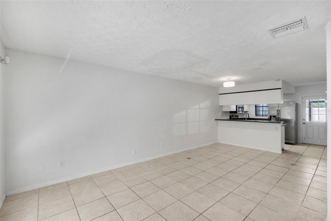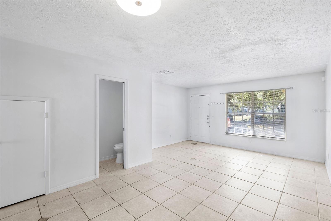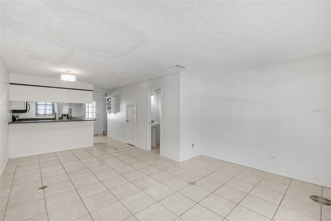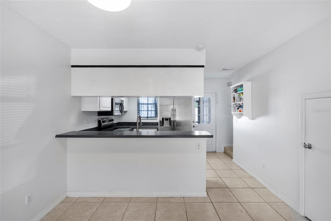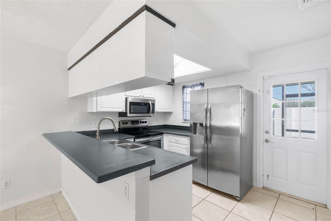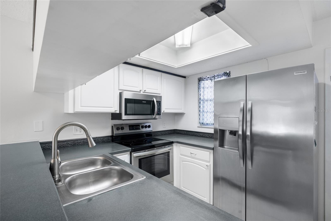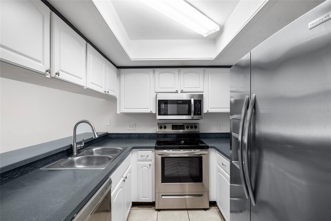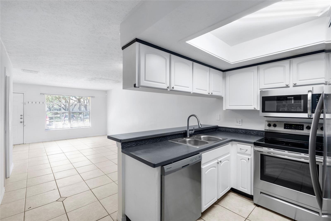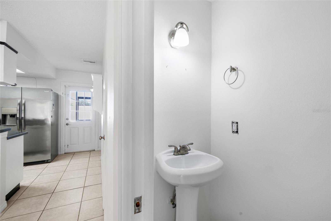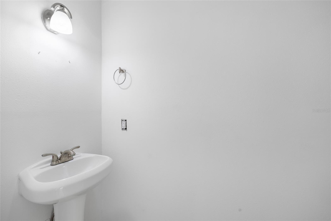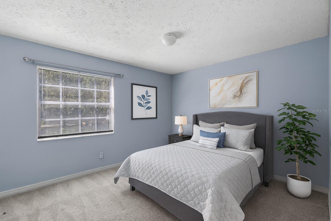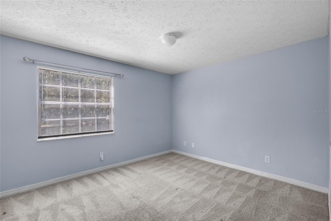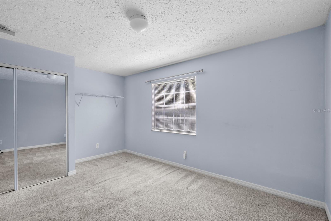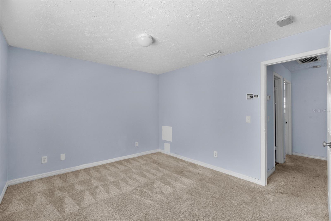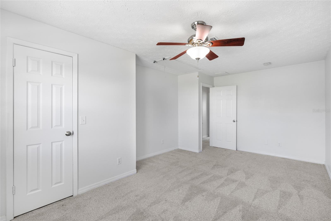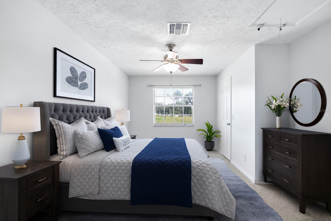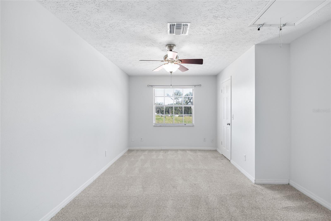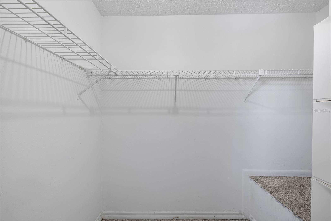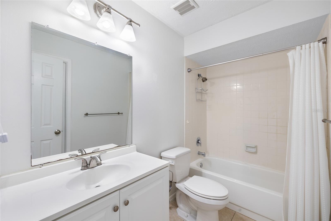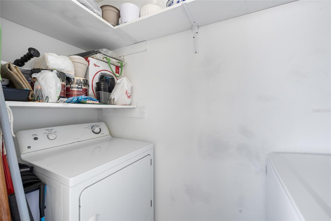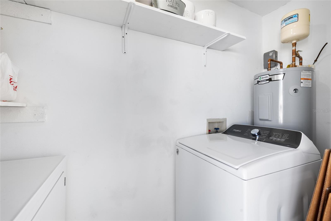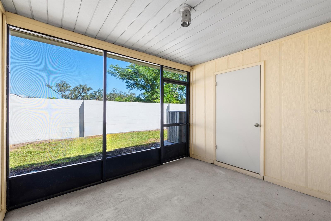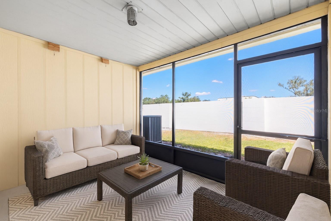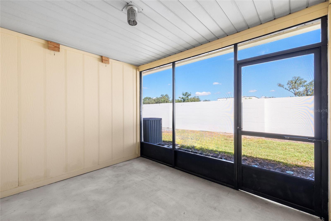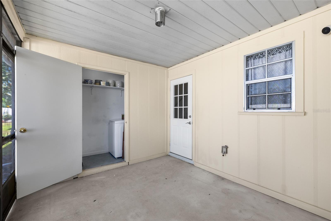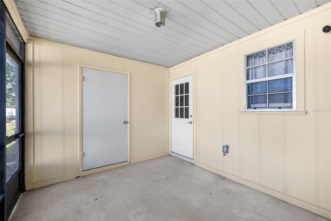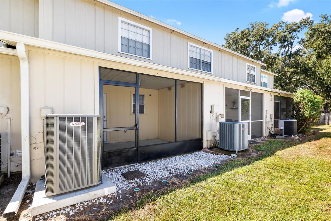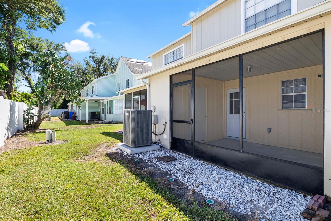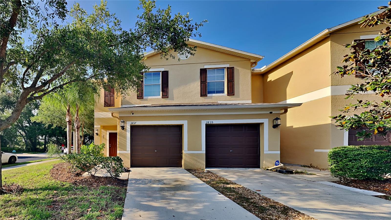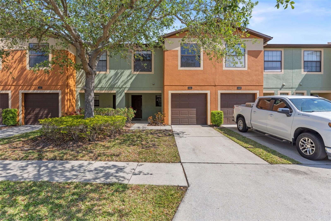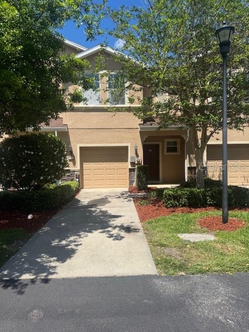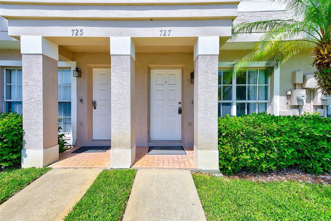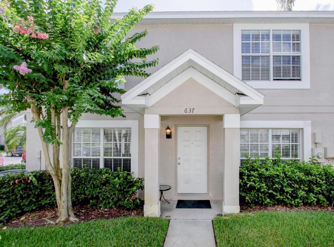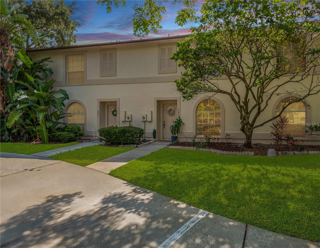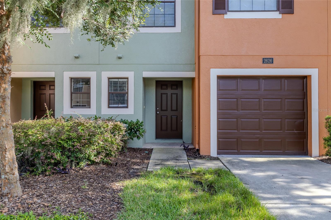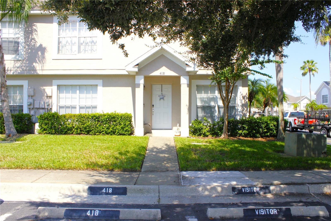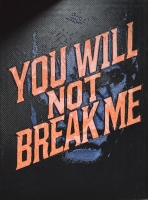PRICED AT ONLY: $209,900
Address: 514 Ole Plantation Drive, BRANDON, FL 33511
Description
One or more photo(s) has been virtually staged. Charming 2 Bed, 1.5 Bath Townhome in the Heart of Brandon!
Welcome to Kings Court Townhomes, where convenience meets comfort! This beautifully maintained home features a new roof (2021), stainless steel appliances (2019), and an inviting open floor plan perfect for modern living. The spacious living room flows seamlessly into the kitchen, complete with a breakfast bar for casual dining.
Upstairs, youll find two roomy bedrooms with ample closet space, while the included washer and dryer make everyday living a breeze. Step outside to your private screened patio, the perfect spot to unwind or host your next BBQ.
Nestled in a prime Brandon location, youre just minutes from the Crosstown Expressway, Westfield Mall, and endless shopping and dining options. Plus, enjoy the communitys private pool for a refreshing retreat.
Whether youre looking for your next home or a smart investment property, this townhome checks all the boxes. Dont miss your chance, schedule a showing today!
Property Location and Similar Properties
Payment Calculator
- Principal & Interest -
- Property Tax $
- Home Insurance $
- HOA Fees $
- Monthly -
For a Fast & FREE Mortgage Pre-Approval Apply Now
Apply Now
 Apply Now
Apply Now- MLS#: TB8423356 ( Residential )
- Street Address: 514 Ole Plantation Drive
- Viewed: 1
- Price: $209,900
- Price sqft: $179
- Waterfront: No
- Year Built: 1984
- Bldg sqft: 1170
- Bedrooms: 2
- Total Baths: 2
- Full Baths: 1
- 1/2 Baths: 1
- Days On Market: 1
- Additional Information
- Geolocation: 27.9295 / -82.2923
- County: HILLSBOROUGH
- City: BRANDON
- Zipcode: 33511
- Subdivision: Kingss Court Twnhms
- Elementary School: Yates HB
- High School: Brandon HB
- Provided by: RE/MAX COLLECTIVE
- Contact: Cheryl Thompson
- 813-438-7841

- DMCA Notice
Features
Building and Construction
- Covered Spaces: 0.00
- Exterior Features: Courtyard, Storage
- Flooring: Carpet, Ceramic Tile
- Living Area: 1020.00
- Roof: Shingle
School Information
- High School: Brandon-HB
- School Elementary: Yates-HB
Garage and Parking
- Garage Spaces: 0.00
- Open Parking Spaces: 0.00
Eco-Communities
- Water Source: Public
Utilities
- Carport Spaces: 0.00
- Cooling: Central Air
- Heating: Central
- Pets Allowed: Yes
- Sewer: Public Sewer
- Utilities: BB/HS Internet Available, Cable Connected, Electricity Connected, Sewer Connected, Water Connected
Finance and Tax Information
- Home Owners Association Fee Includes: None
- Home Owners Association Fee: 141.00
- Insurance Expense: 0.00
- Net Operating Income: 0.00
- Other Expense: 0.00
- Tax Year: 2024
Other Features
- Appliances: Dishwasher, Dryer, Microwave, Refrigerator
- Association Name: Wise Property Management / Jennifer Tutko
- Association Phone: 813-968-5665x323
- Country: US
- Interior Features: Built-in Features, Eat-in Kitchen, Kitchen/Family Room Combo
- Legal Description: KING'S COURT TOWNHOMES LOT 9 BLK 3 LESS W 7.48 FT AND LESS E 9.50 FT
- Levels: Two
- Area Major: 33511 - Brandon
- Occupant Type: Vacant
- Parcel Number: U-27-29-20-2GW-000003-00009.0
- Zoning Code: PD
Nearby Subdivisions
2hf The Townhomes At Kensingt
Bloomingdale Townes
Brandon Pointe
Buckhorn Creek
Districtbloomingdale
Edgewater At Lake Brandon
Edgewater At Lake Brandonpart
Kingss Court Twnhms
Lake Brandon Prcl 113
Lake Brandon Twnhms 114-a
Lake Brandon Twnhms 114a
Lumsden Reserve Twnhms
Providence Twnhms Ph 3
Retreat
The Townhomes At Kensington Ph
The Twnhms At Kensington Ph
Vista Cay
Whispering Oaks Twnhms
Similar Properties
Contact Info
- The Real Estate Professional You Deserve
- Mobile: 904.248.9848
- phoenixwade@gmail.com
