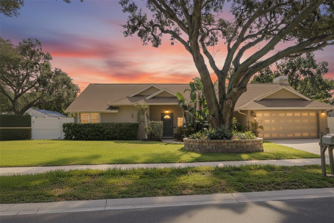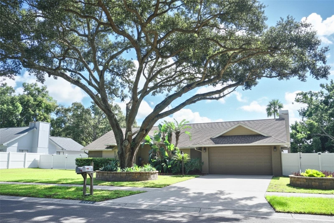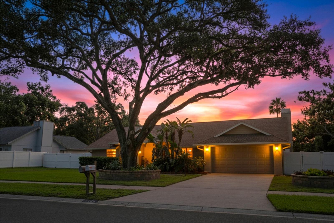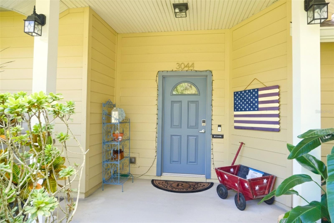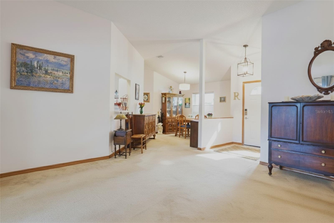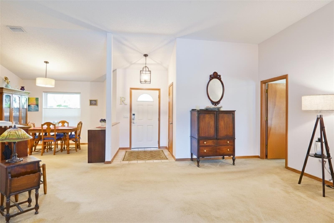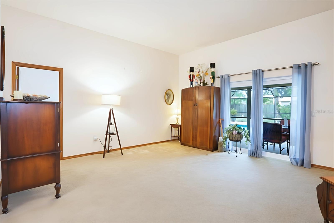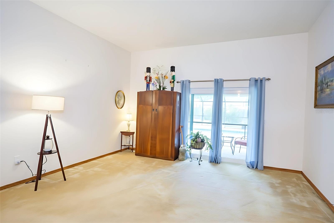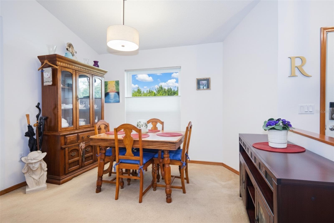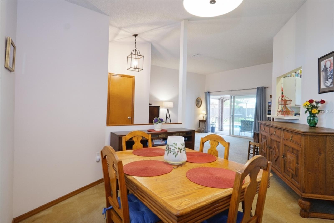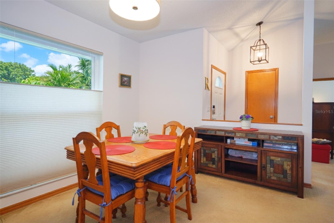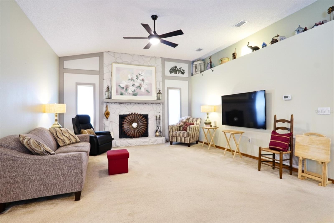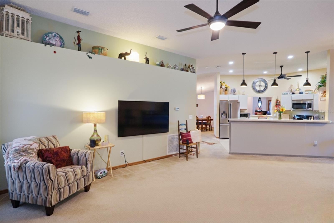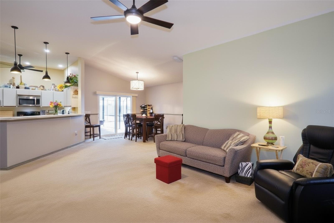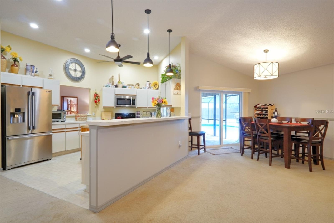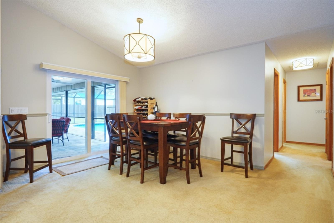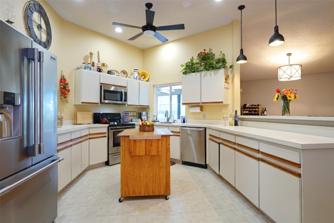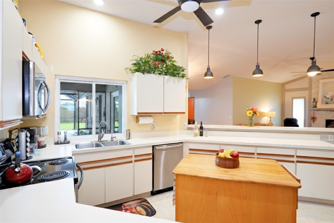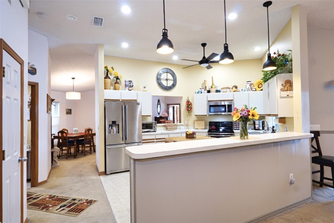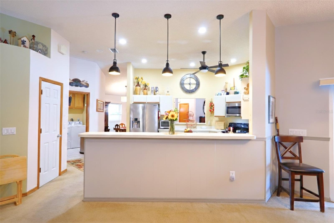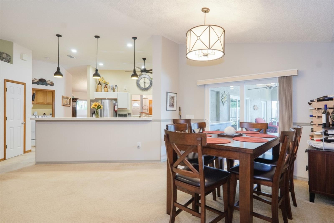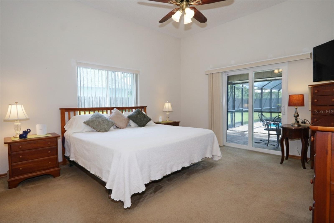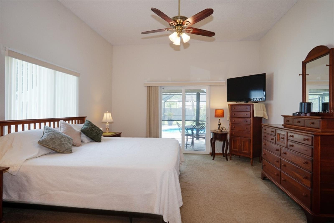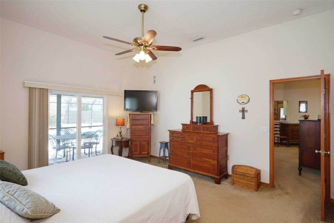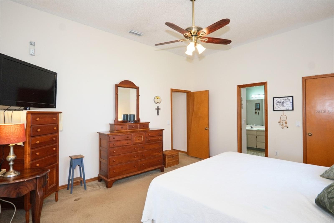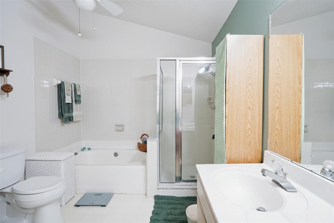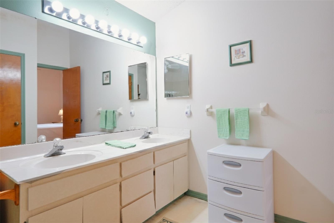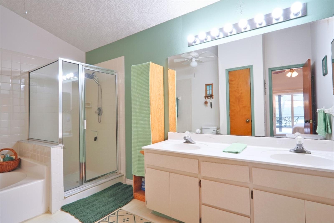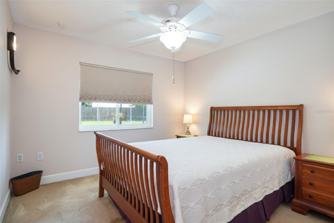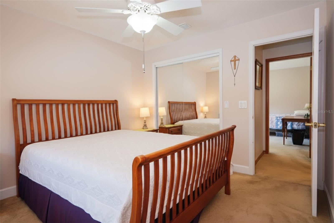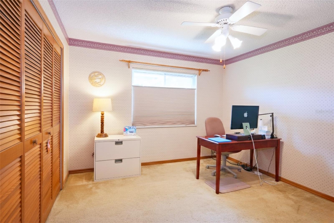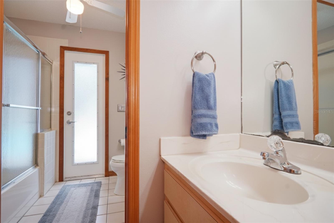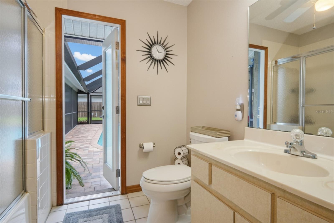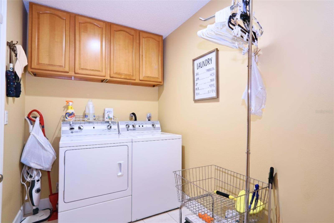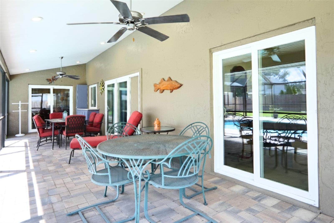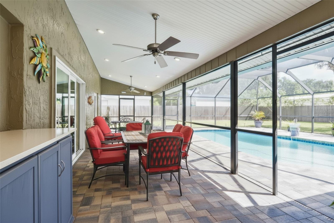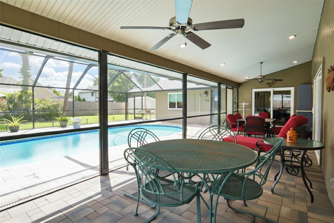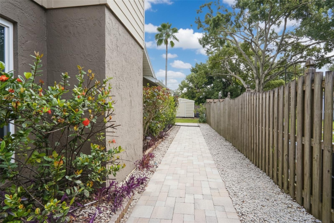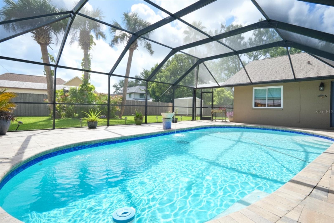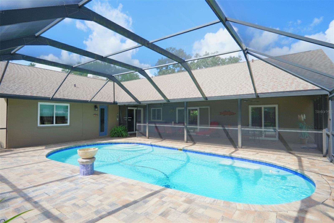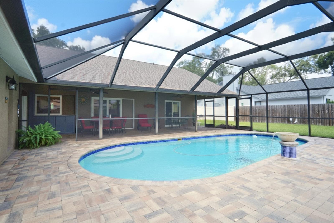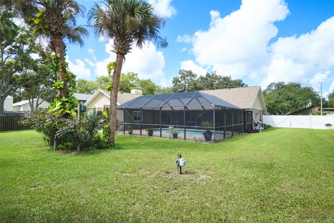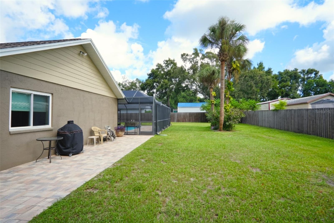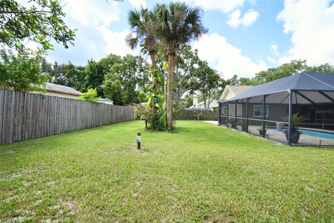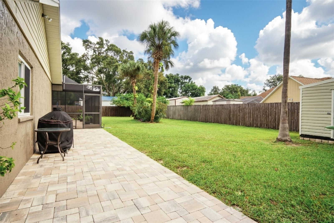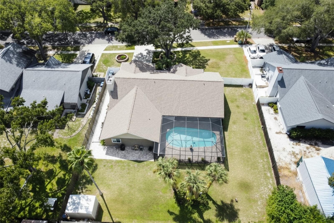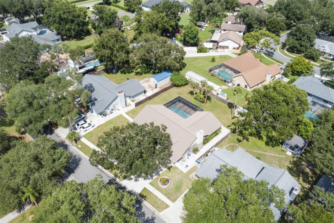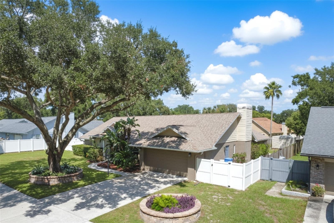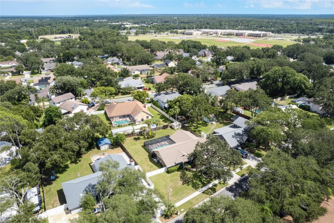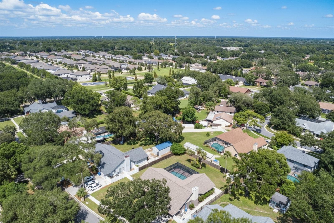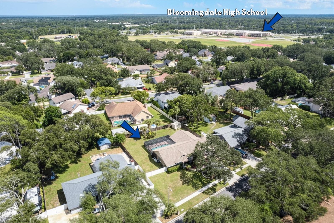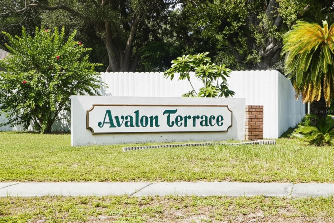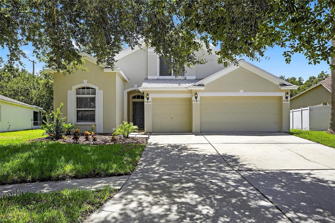PRICED AT ONLY: $494,975
Address: 3044 Avalon Terrace Drive, VALRICO, FL 33596
Description
Sure to please, 4 bedroom, 2 bathroom home with 2,261 square feet of living space and a beautiful, screened lanai and saltwater pool. Do not wait to make this your own. Long time owners have lavished this house and property with love and careful maintenance. Roof was replaced in 2023. Pavers enhance the lanai and pool deck and extend around the home on the Southside. Fenced rear yard has lush landscaping and large storage shed. Formal living room and dining rooms greet you from the front door. Living room has newer thermal paned, sliding glass doors to the lanai. Specious family room has high ceilings, and a wood burning fireplace with attractive stone accents. Kitchen is a central, command area with a breakfast bar and adjacent breakfast nook. There are 3 guest bedrooms and a pool bathroom off the family room. Split bedroom plan allows for a private, primary suite off the formal living room. This also has thermal paned, sliding glass doors to the lanai and pool. Walk in closet and bathroom with a tub and separate shower. Ideal, inside laundry room has an adjacent pantry and door to the large, 2 car garage. Newer garage door opener with remotes. There are 3 set of sliding glass doors to the screened, 37X10 lanai. This neighborhood is a quiet street of attractive, well kept homes. Convenient to shopping and access to all roads for commuters to MacDill AFB, I75, Selmon Expressway, Tampa, Plant City and Gulf beaches. Nearby highly rated Bloomingdale High School. NO CDD or HOA fees. Come claim this lovely home today.
Property Location and Similar Properties
Payment Calculator
- Principal & Interest -
- Property Tax $
- Home Insurance $
- HOA Fees $
- Monthly -
For a Fast & FREE Mortgage Pre-Approval Apply Now
Apply Now
 Apply Now
Apply Now- MLS#: TB8424786 ( Residential )
- Street Address: 3044 Avalon Terrace Drive
- Viewed: 9
- Price: $494,975
- Price sqft: $156
- Waterfront: No
- Year Built: 1985
- Bldg sqft: 3169
- Bedrooms: 4
- Total Baths: 2
- Full Baths: 2
- Garage / Parking Spaces: 2
- Days On Market: 3
- Additional Information
- Geolocation: 27.8996 / -82.2612
- County: HILLSBOROUGH
- City: VALRICO
- Zipcode: 33596
- Subdivision: Avalon Terrace
- Elementary School: Brooker HB
- Middle School: Burns HB
- High School: Bloomingdale HB
- Provided by: COLDWELL BANKER REALTY
- Contact: Mary Odum
- 813-685-7755

- DMCA Notice
Features
Building and Construction
- Covered Spaces: 0.00
- Exterior Features: Lighting, Private Mailbox, Rain Gutters, Sidewalk, Sliding Doors
- Fencing: Fenced, Vinyl, Wood
- Flooring: Carpet, Ceramic Tile, Linoleum
- Living Area: 2261.00
- Other Structures: Shed(s)
- Roof: Shingle
Land Information
- Lot Features: In County, Landscaped, Near Public Transit, Sidewalk, Paved, Unincorporated
School Information
- High School: Bloomingdale-HB
- Middle School: Burns-HB
- School Elementary: Brooker-HB
Garage and Parking
- Garage Spaces: 2.00
- Open Parking Spaces: 0.00
- Parking Features: Garage Door Opener
Eco-Communities
- Pool Features: Chlorine Free, Gunite, In Ground, Lighting, Salt Water, Screen Enclosure
- Water Source: Public
Utilities
- Carport Spaces: 0.00
- Cooling: Central Air
- Heating: Central, Electric
- Pets Allowed: Yes
- Sewer: Septic Tank
- Utilities: Cable Connected, Electricity Connected, Underground Utilities, Water Connected
Finance and Tax Information
- Home Owners Association Fee: 0.00
- Insurance Expense: 0.00
- Net Operating Income: 0.00
- Other Expense: 0.00
- Tax Year: 2024
Other Features
- Appliances: Dishwasher, Disposal, Electric Water Heater, Kitchen Reverse Osmosis System, Microwave, Range, Refrigerator, Water Softener
- Country: US
- Interior Features: Cathedral Ceiling(s), Ceiling Fans(s), Chair Rail, Kitchen/Family Room Combo, L Dining, Open Floorplan, Primary Bedroom Main Floor, Split Bedroom, Thermostat, Vaulted Ceiling(s), Walk-In Closet(s), Window Treatments
- Legal Description: Avalon Terrace Lot 22 Block 1
- Levels: One
- Area Major: 33596 - Valrico
- Occupant Type: Owner
- Parcel Number: 073176-5044
- Possession: Close Of Escrow
- Style: Ranch
- View: Trees/Woods
- Zoning Code: RSC-4
Nearby Subdivisions
Arbor Reserve Estates
Avalon Terrace
Bloomingdale Sec A
Bloomingdale Sec Aa Gg Uni
Bloomingdale Sec B
Bloomingdale Sec Bb Ph
Bloomingdale Sec Bl 28
Bloomingdale Sec Dd Ph
Bloomingdale Sec Dd Ph 3 A
Bloomingdale Sec Ee Ph
Bloomingdale Sec F-f
Bloomingdale Sec Ff
Bloomingdale Sec J J
Bloomingdale Sec M
Bloomingdale Sec N
Bloomingdale Sec O
Bloomingdale Sec R
Bloomingdale Sec U V Ph
Bloomingdale Sec W
Buckhorn
Buckhorn First Add
Buckhorn First Add Unit 1
Buckhorn Golf Club Estates Pha
Buckhorn Golf Estates Ph I
Buckhorn Groves Ph 2
Buckhorn Preserve
Buckhorn Preserve Ph 3
Buckhorn Preserve Ph 4
Buckhorn Run
Buckhorn Springs Manor
Buckhorn Unit 1
Chickasaw Meadows
Country Gate
Crestwood Estates
Drakes Place
Emerald Creek
Fairway Ridge
Fairway Ridge Add
Legacy Ridge
Lithia Ridge Ph I
Meadow Ridge Estates Un 2
Oakdale Riverview Estates Un 3
Oakdale Riverview Estates Un 4
Ranch Road Groves
River Crossing Estates Ph 4
River Hills Fairway One
River Hills Country Club
River Hills Country Club Parce
River Hills Country Club Ph
River Hills Country Club Ph 03
River Ridge Reserve
Shetland Ridge
Springdell Estates
Starling Ridge
Sugarloaf Ridge
The Estates
The Estates At Bloomingdale
Timber Knoll Sub
Twin Lakes
Twin Lakes Parcels D1 D3 E
Twin Lakes Prcl E2
Twin Lakes Prcls A1 B1 C
Unplatted
Vivir
Wildwood Hollow
Similar Properties
Contact Info
- The Real Estate Professional You Deserve
- Mobile: 904.248.9848
- phoenixwade@gmail.com

