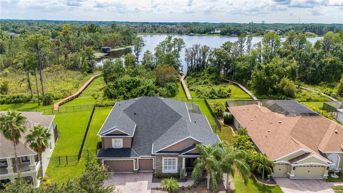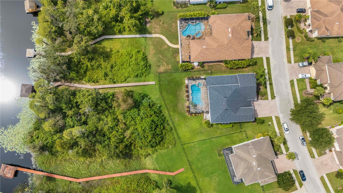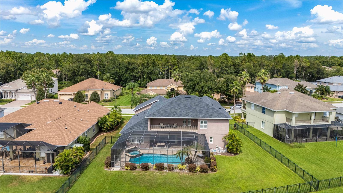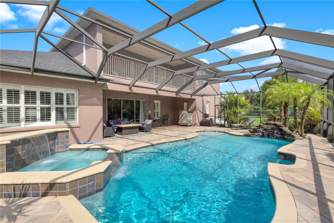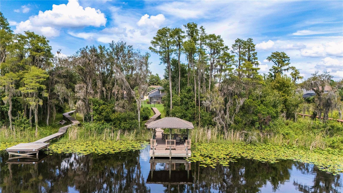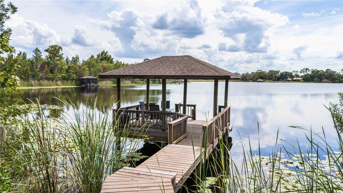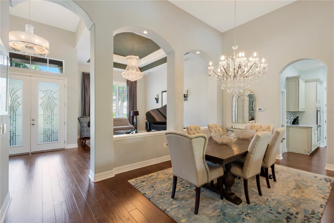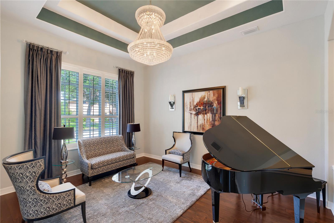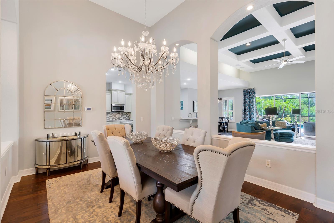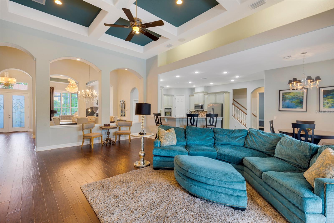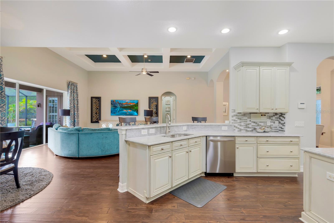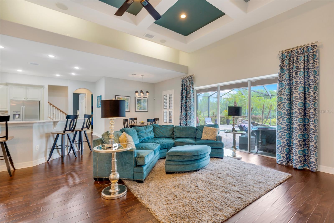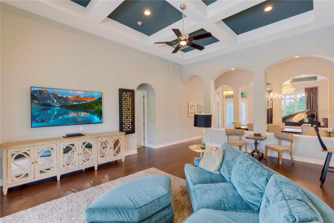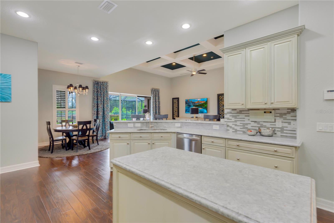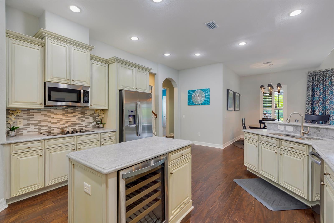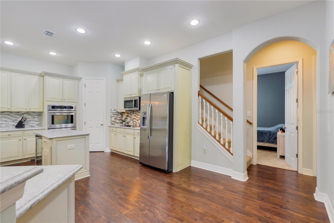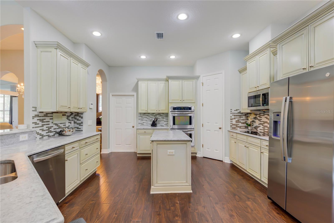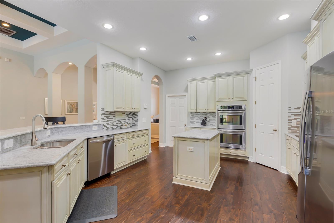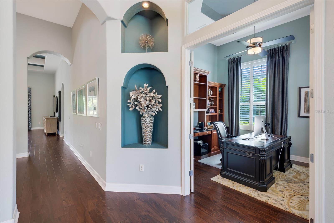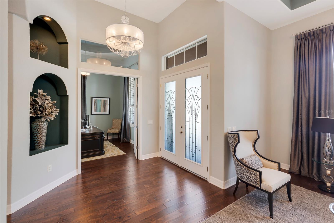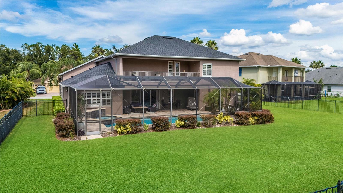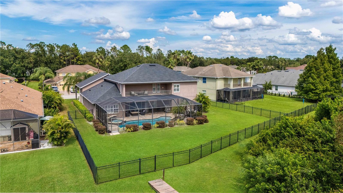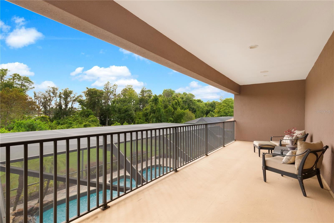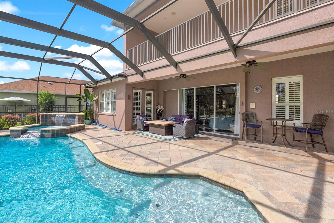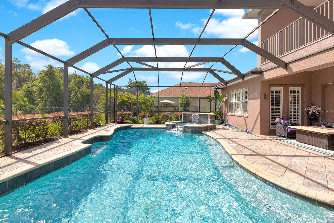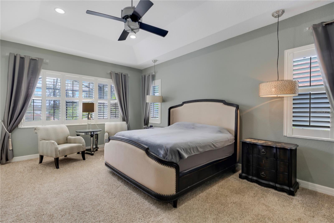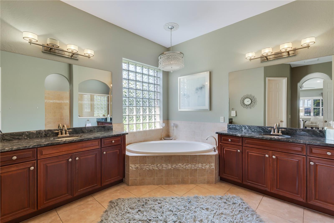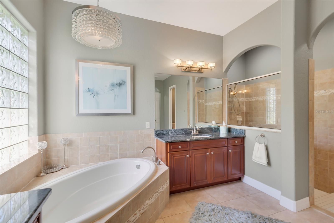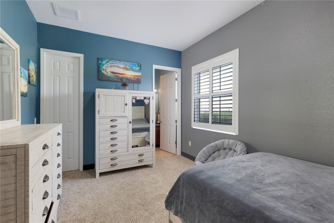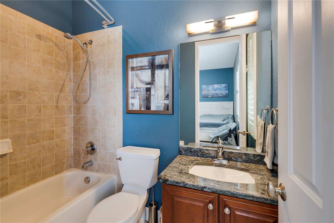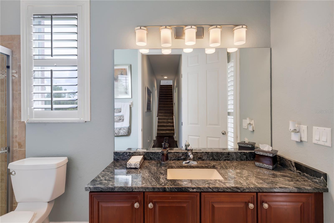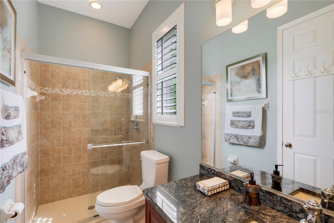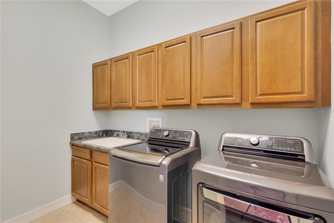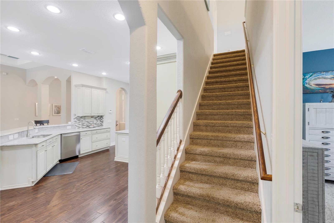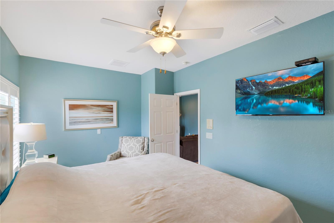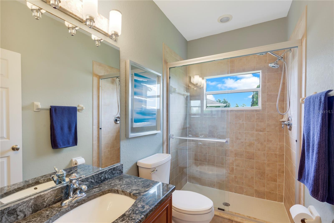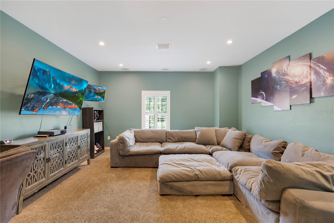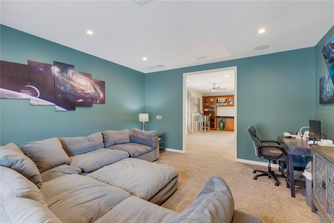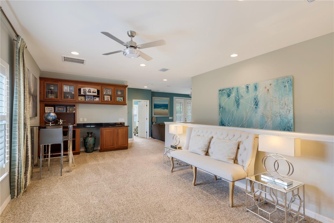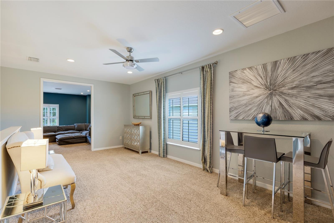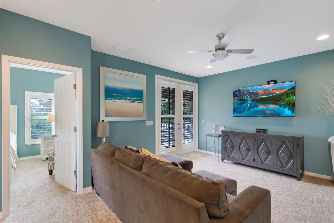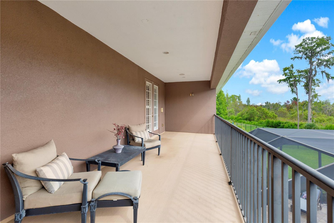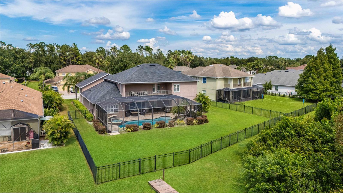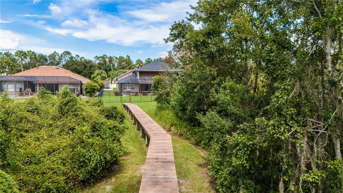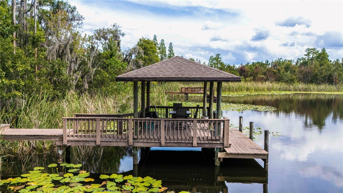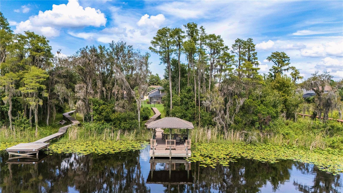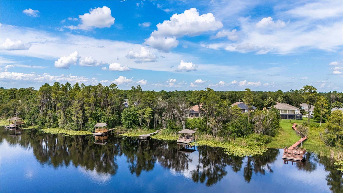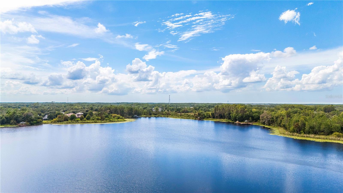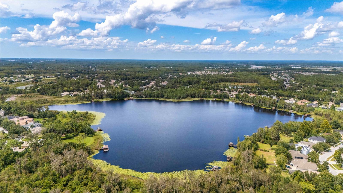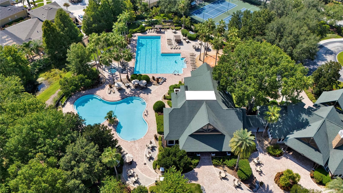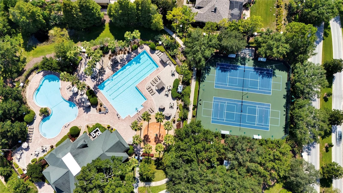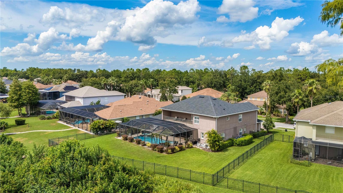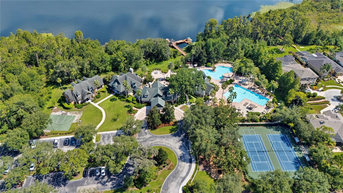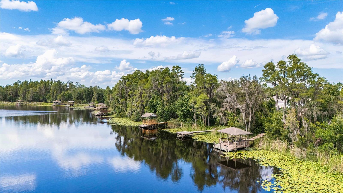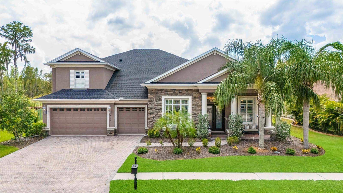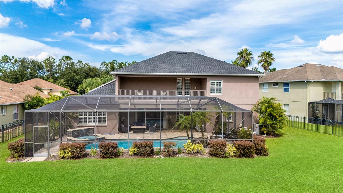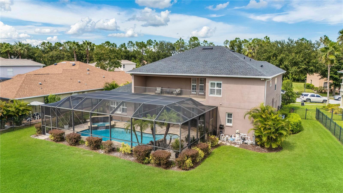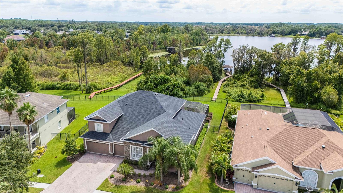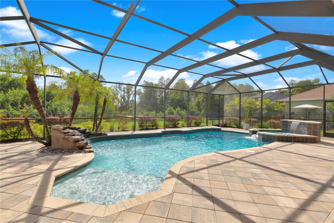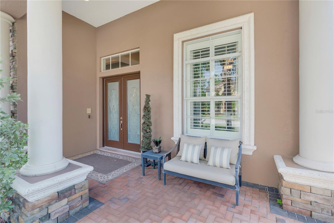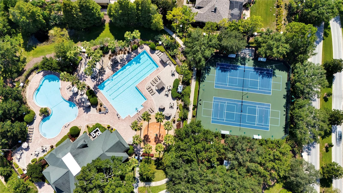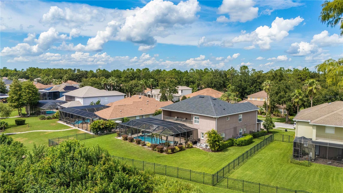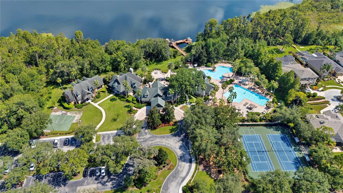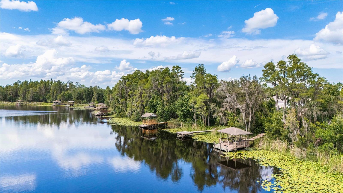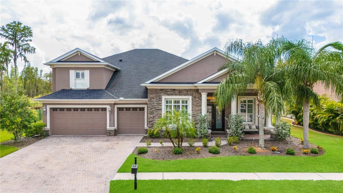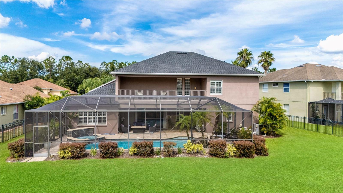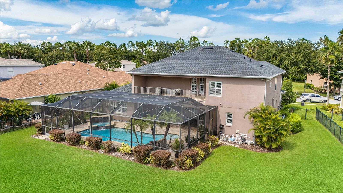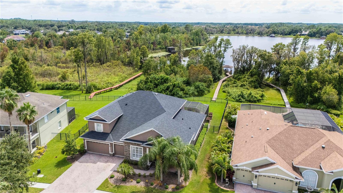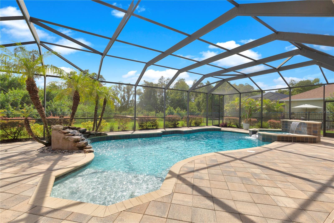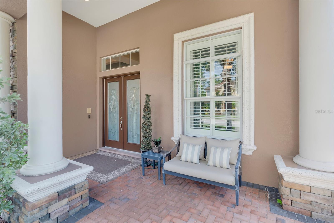PRICED AT ONLY: $1,160,000
Address: 21604 Draycott Way, LAND O LAKES, FL 34637
Description
Lakefront Luxury with Private Dock in One of Land O Lakes Most Sought After Communities
Welcome to your dream home in the exclusive Wilderness Lake Preserve, where luxury, space, and nature come together in perfect harmony. Nestled on a rare lakefront lot with your own private covered dock, this stunning custom built residence offers the ultimate Florida lifestylecomplete with water views, peaceful conservation surroundings, and resort style community amenities just steps away.
Designed for those who love to entertain and relax in style, this 4,375 sq ft home features 5 bedrooms, 4 full baths, a private office, formal living and dining rooms, a breakfast nook overlooking the pool, a spacious family room, a media room, loft, and bonus roomproviding space for every member of the household to work, play, and recharge.
Outdoors, youll enjoy the best of Florida living with a screened pool and spa, covered lanai, balcony with elevated lake views, and your private dock with electricity and water, ideal for paddleboarding, fishing, or simply watching the sunset with a glass of wine in hand.
Inside, the home exudes elegance and craftsmanship with architectural ceiling details, engineered hardwood floors, plantation shutters, surround sound wiring, and a chefs kitchen featuring marble countertops, double ovens, stainless appliances (2023) including wine fridge, and 42 cabinetry.
The primary suite is a true retreat with spa like features, and each bedroom is generously sized for growing families or overnight guests. A spacious laundry room with upper and lower cabinetry and laundry tub keeps things tidy and functional.
Located in a gated village within walking distance to Wilderness Lake Lodge, residents enjoy exclusive access to world class amenities: lakeside clubhouse, two pools, hot tub, sauna, steam room, fitness center, community dock, splash zone, movie theater, tennis, pickleball, basketball, nature trails, and year round community events.
Zoned for Land O Lakes High Schools IB program, this home is ideal for families who value top rated education. With recent upgrades including a new roof (2022), three new A/C units (2019), new pool equipment (2019), new ductwork (2025), and water heater (2018), this home is ready for its next chapter.
Perfectly positioned near Publix, shops, restaurants, hospitals, the Tampa Premium Outlets, and I 75 for easy access to downtown Tampa and the airportthis is truly a rare opportunity to own one of the few private lakefront homes with a dock in all of Land O Lakes.
Dont miss your chance to live in a million dollar lakefront retreat designed for elevated living. Schedule your private tour today.
Property Location and Similar Properties
Payment Calculator
- Principal & Interest -
- Property Tax $
- Home Insurance $
- HOA Fees $
- Monthly -
For a Fast & FREE Mortgage Pre-Approval Apply Now
Apply Now
 Apply Now
Apply Now- MLS#: TB8424896 ( Residential )
- Street Address: 21604 Draycott Way
- Viewed: 11
- Price: $1,160,000
- Price sqft: $203
- Waterfront: Yes
- Wateraccess: Yes
- Waterfront Type: Lake Front
- Year Built: 2007
- Bldg sqft: 5715
- Bedrooms: 5
- Total Baths: 4
- Full Baths: 4
- Garage / Parking Spaces: 3
- Days On Market: 12
- Additional Information
- Geolocation: 28.2645 / -82.4589
- County: PASCO
- City: LAND O LAKES
- Zipcode: 34637
- Subdivision: Wilderness Lake Preserve Ph 2
- High School: Land O' Lakes High PO
- Provided by: MIHARA & ASSOCIATES INC.
- Contact: Lisa Marie Carroll PA
- 813-960-2300

- DMCA Notice
Features
Building and Construction
- Covered Spaces: 0.00
- Exterior Features: Private Mailbox, Sidewalk, Sliding Doors
- Flooring: Carpet, Hardwood, Tile
- Living Area: 4375.00
- Roof: Shingle
Property Information
- Property Condition: Completed
Land Information
- Lot Features: Conservation Area, Cul-De-Sac, In County
School Information
- High School: Land O' Lakes High-PO
Garage and Parking
- Garage Spaces: 3.00
- Open Parking Spaces: 0.00
- Parking Features: Driveway
Eco-Communities
- Pool Features: In Ground, Salt Water, Screen Enclosure
- Water Source: Public
Utilities
- Carport Spaces: 0.00
- Cooling: Central Air
- Heating: Electric
- Pets Allowed: Breed Restrictions, Yes
- Sewer: Public Sewer
- Utilities: BB/HS Internet Available, Cable Available, Fiber Optics
Amenities
- Association Amenities: Basketball Court, Clubhouse, Fitness Center, Gated, Pickleball Court(s), Playground, Pool, Sauna, Spa/Hot Tub, Tennis Court(s)
Finance and Tax Information
- Home Owners Association Fee Includes: Pool
- Home Owners Association Fee: 103.00
- Insurance Expense: 0.00
- Net Operating Income: 0.00
- Other Expense: 0.00
- Tax Year: 2024
Other Features
- Appliances: Built-In Oven, Cooktop, Dishwasher, Dryer, Electric Water Heater, Microwave, Refrigerator, Washer, Water Softener, Wine Refrigerator
- Association Name: GreenAcre Properties
- Association Phone: 813.936.4114
- Country: US
- Furnished: Negotiable
- Interior Features: Built-in Features, Ceiling Fans(s), High Ceilings, Kitchen/Family Room Combo, Open Floorplan, Split Bedroom, Walk-In Closet(s), Window Treatments
- Legal Description: WILDERNESS LAKE PRESERVE - PHASE II PB 49 PG 063 BLOCK A LOT 13 OR 9168 PG 3263
- Levels: Two
- Area Major: 34637 - Land O Lakes
- Occupant Type: Owner
- Parcel Number: 18-25-36-0020-00A00-0130
- Style: Contemporary
- View: Pool, Trees/Woods, Water
- Views: 11
- Zoning Code: MPUD
Nearby Subdivisions
Caliente
Caliente Casita Village
Connerton
Connerton Village
Connerton Village 01 Prcl 101
Connerton Village 2 Ph 1b Prcl
Connerton Village 2 Ph 1c 2b
Connerton Village 2 Ph 1c 2b 3
Connerton Village 2 Ph 2
Connerton Village 2 Prcl 209
Connerton Village 2 Prcl 210
Connerton Village 2 Prcl 211
Connerton Village 2 Prcl 213 P
Connerton Village 3 Ph 1
Connerton Village 4 Ph 1
Connerton Village One Parcel 1
Connerton Village Two Prcl 208
Connerton Village Two Prcl 219
Connerton Vlg 2 Phs 1c 2b 3
Connerton Vlg 4 Ph 1
Connerton Vlg Two Pcl 209
Ehrens Mill
Groves Ph 01a
Groves Ph 02
Groves Ph 04
Groves Ph 1a
Groves Ph Ib Blk T
Grovesphase 1a
Pristine Lake Preserve
Wilderness Lake Preserve
Wilderness Lake Preserve Ph I
Wilderness Lake Preserve Ph 01
Wilderness Lake Preserve Ph 02
Wilderness Lake Preserve Ph 03
Wilderness Lake Preserve Ph 2
Woods
Similar Properties
Contact Info
- The Real Estate Professional You Deserve
- Mobile: 904.248.9848
- phoenixwade@gmail.com
