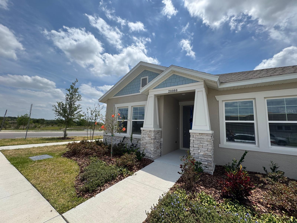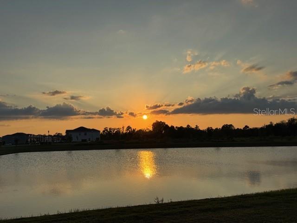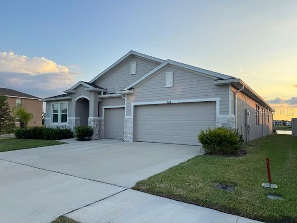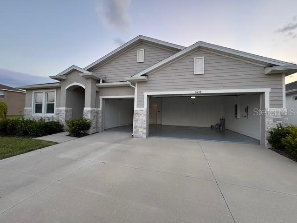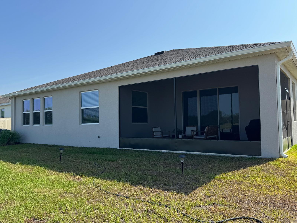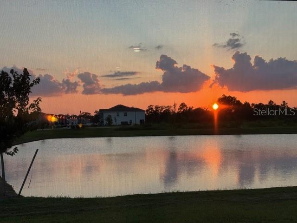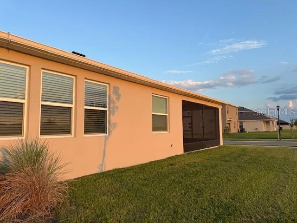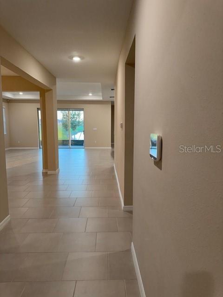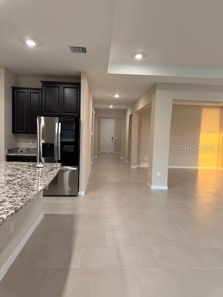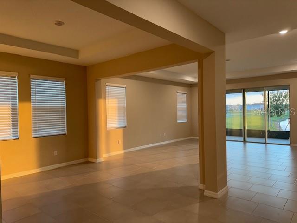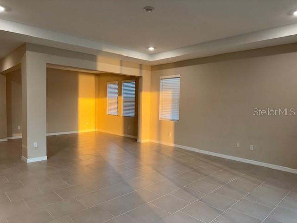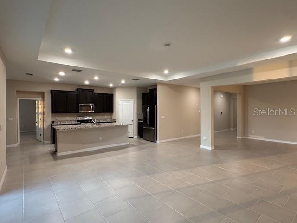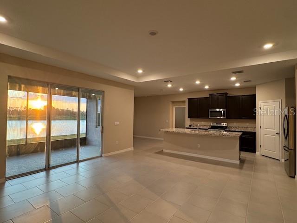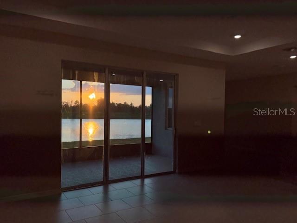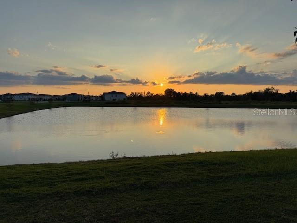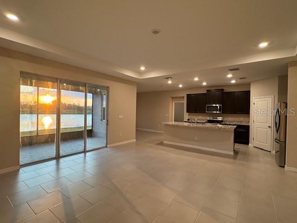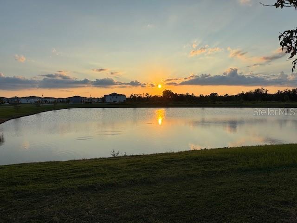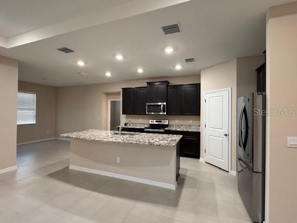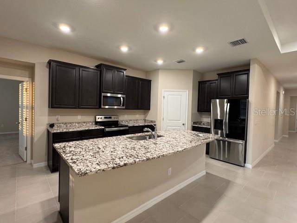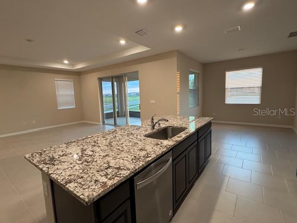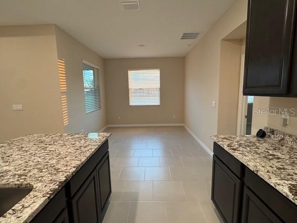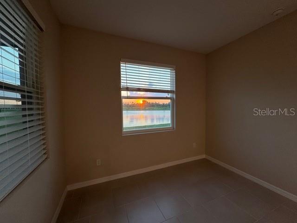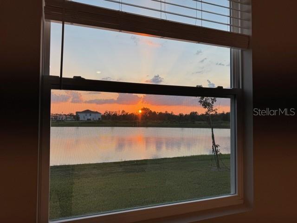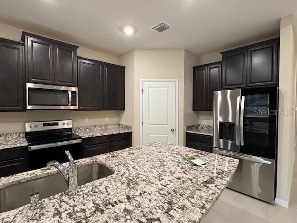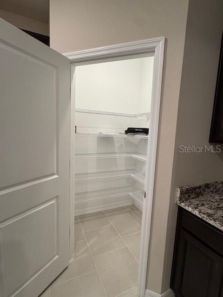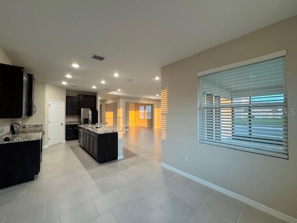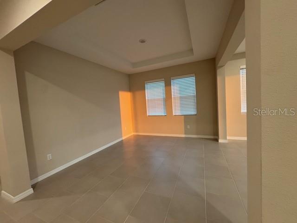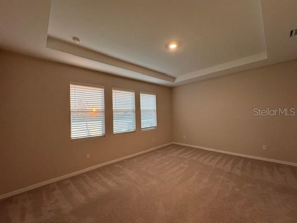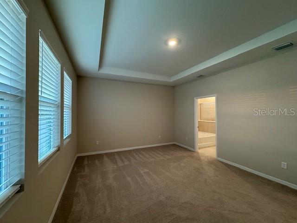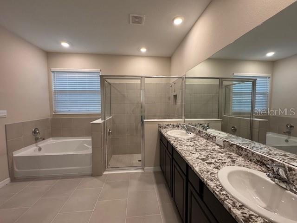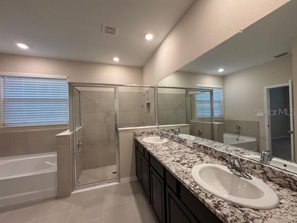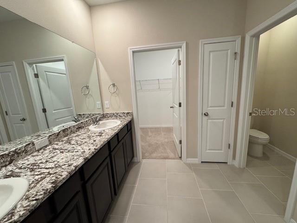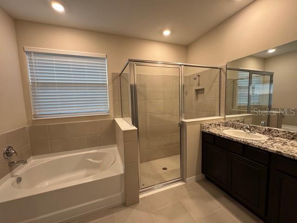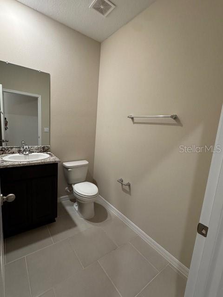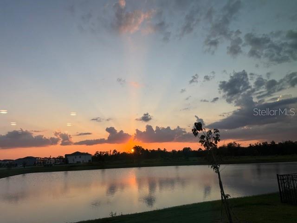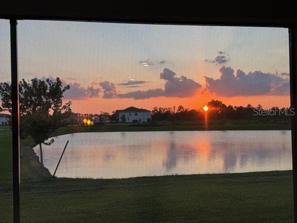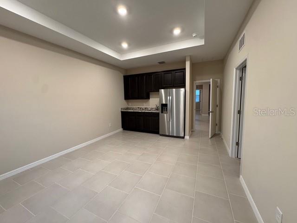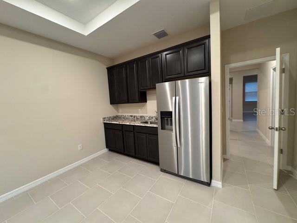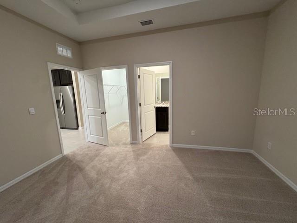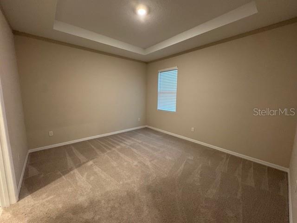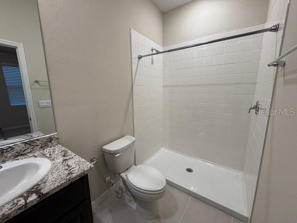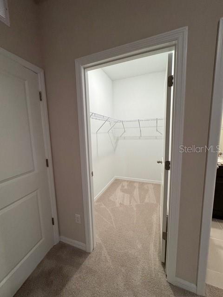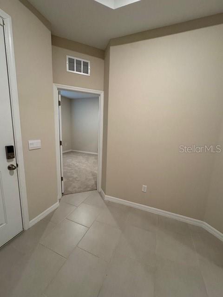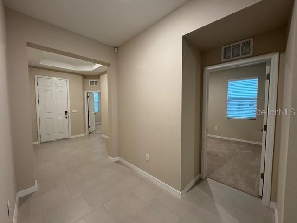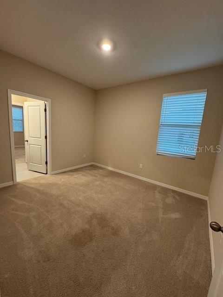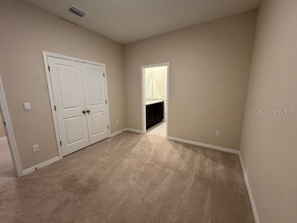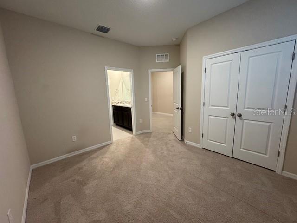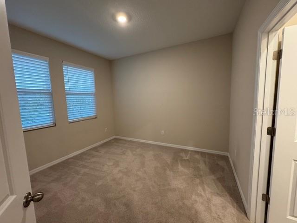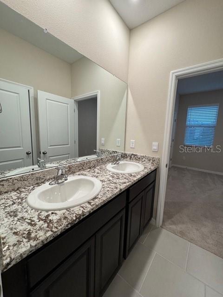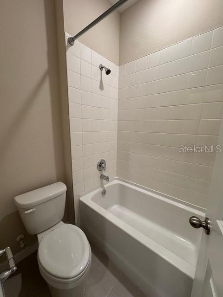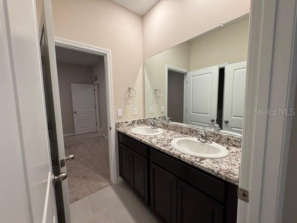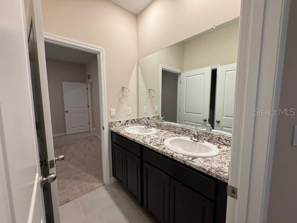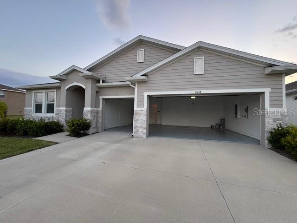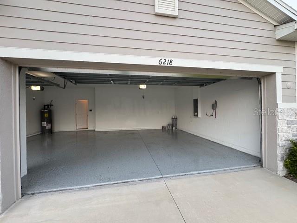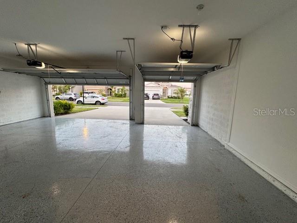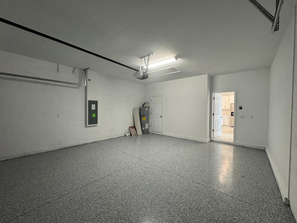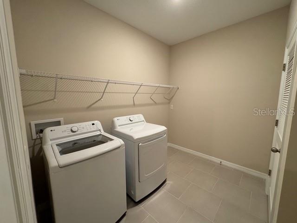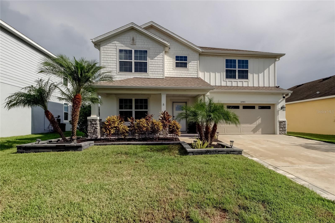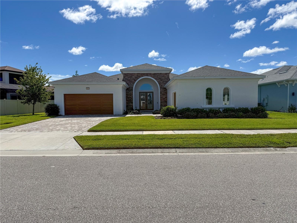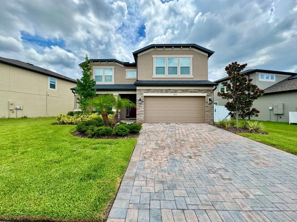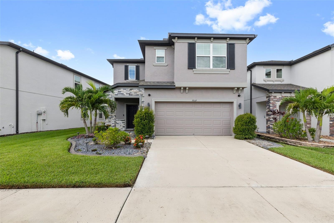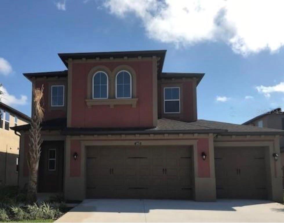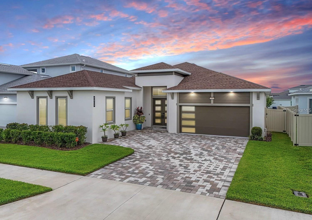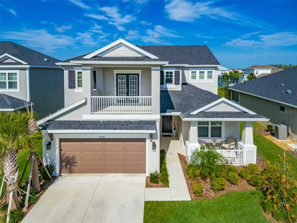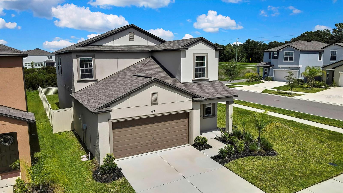PRICED AT ONLY: $3,400
Address: 6218 Wandering Willow Drive, WESLEY CHAPEL, FL 33545
Description
Welcome to the Camden floor plan by D.R. Horton! This stunning one story home features 4 spacious bedrooms, 3.5 bathrooms, and a unique multi generational living space, or "in law suite," designed for comfort and privacy. The suite includes its own separate bedroom, full bathroom, and kitchen, making it an excellent option for guests or family visits.
This beautiful home is situated on a corner lot with a prime location facing a tranquil pond, offering serene views and a generous yard. Everything in the home is brand new, including sleek stainless steel appliances, high quality kitchen cabinets, and more.
The kitchen is a chef's dream, boasting gorgeous granite countertops, well crafted cabinetry, and a large island that provides both additional prep space and seating. It's perfect for family gatherings or entertaining friends. The open concept design seamlessly connects the kitchen to the spacious living area, creating a bright and inviting space for relaxation and socializing.
The master bedroom is a true retreat, featuring a walk in closet and an en suite bathroom with dual sinks, a separate shower, and a soaking tub the perfect place to unwind. The other bathrooms also feature dual sinks, ensuring ample space and convenience for the whole family.
The additional bedrooms are equally spacious and share well appointed bathrooms, providing comfort for family members and guests alike.
Step outside onto the screened in porch and take in the calming views. The porch is an excellent spot to relax, especially during Florida's warm summer evenings, with the added bonus of being shielded from the elements.
The three car garage provides ample space for vehicles and storage.
The community offers a wealth of amenities, including 3 clubhouses with pools and playgrounds. There are also various trails and sidewalks throughout the area, making it safe and easy to bike around the neighbourhood.
This home offers the perfect blend of comfort, style, and practicality, all within a vibrant and family friendly community.
Come , see this house yourself and explore the area!
Property Location and Similar Properties
Payment Calculator
- Principal & Interest -
- Property Tax $
- Home Insurance $
- HOA Fees $
- Monthly -
For a Fast & FREE Mortgage Pre-Approval Apply Now
Apply Now
 Apply Now
Apply Now- MLS#: TB8425125 ( Residential Lease )
- Street Address: 6218 Wandering Willow Drive
- Viewed: 37
- Price: $3,400
- Price sqft: $1
- Waterfront: No
- Year Built: 2024
- Bldg sqft: 2828
- Bedrooms: 4
- Total Baths: 4
- Full Baths: 3
- 1/2 Baths: 1
- Garage / Parking Spaces: 2
- Days On Market: 31
- Additional Information
- Geolocation: 28.2414 / -82.2672
- County: PASCO
- City: WESLEY CHAPEL
- Zipcode: 33545
- Subdivision: Avalon Park Westnorth Ph 2 47
- Elementary School: New River
- Middle School: Pasco
- High School: Wiregrass Ranch
- Provided by: FUTURE HOME REALTY INC
- Contact: EsraAlpaytac Orhon
- 813-855-4982

- DMCA Notice
Features
Building and Construction
- Covered Spaces: 0.00
- Living Area: 2828.00
Property Information
- Property Condition: Completed
School Information
- High School: Wiregrass Ranch High-PO
- Middle School: Pasco Middle-PO
- School Elementary: New River Elementary
Garage and Parking
- Garage Spaces: 2.00
- Open Parking Spaces: 0.00
Utilities
- Carport Spaces: 0.00
- Cooling: Central Air
- Heating: Central, Electric
- Pets Allowed: Breed Restrictions, Cats OK, Dogs OK
Finance and Tax Information
- Home Owners Association Fee: 0.00
- Insurance Expense: 0.00
- Net Operating Income: 0.00
- Other Expense: 0.00
Rental Information
- Tenant Pays: Cleaning Fee
Other Features
- Appliances: Convection Oven, Cooktop, Dishwasher, Disposal, Dryer, Electric Water Heater, Exhaust Fan, Microwave, Range, Range Hood, Refrigerator, Washer
- Association Name: Access management
- Association Phone: 888-813-3435
- Country: US
- Furnished: Unfurnished
- Interior Features: Ceiling Fans(s), Eat-in Kitchen, Kitchen/Family Room Combo, Living Room/Dining Room Combo, Open Floorplan, Primary Bedroom Main Floor, Solid Surface Counters, Solid Wood Cabinets, Stone Counters, Walk-In Closet(s), Window Treatments
- Levels: One
- Area Major: 33545 - Wesley Chapel
- Occupant Type: Vacant
- Parcel Number: 20-26-12-013.0-053.00-001.0
- Views: 37
Owner Information
- Owner Pays: None
Nearby Subdivisions
Aberdeen Ph 01
Avalon Park West North Ph 1a
Avalon Park West Ph 1a 1b
Avalon Park West Ph 3
Avalon Park West-north Ph 1a &
Avalon Park Westnorth Ph 1a
Avalon Park Westnorth Ph 2 47
Avalon Park Westnorth Ph 3
Bridgewater Ph 04
Chapel Pines Ph 1a
Chapel Pines Ph 1b
Chapel Pines Ph 4
Chapel Xings Pcls G1 G2
Chapel Xings Pcls G1 & G2
Chapel Xings Prcl E
Epperson Estates
Epperson Manors
Epperson North
Epperson North Townhomes Phase
Epperson North Twnhms Ph 4
Epperson North Village B
Epperson North Village D1
Epperson North Village D2
Epperson North Village E1
Epperson North Village E2
Epperson North Village E3
Epperson Ranch
Epperson Ranch North Ph 1 Pod
Epperson Ranch North Ph 6 Pod
Epperson Ranch North Pod F Ph
Epperson Ranch Ph 6-2
Epperson Ranch Ph 62
Epperson Ranch South Ph 1
Epperson Ranch South Ph 1d2
Epperson Ranch South Ph 2f2
Epperson Ranch South Ph 2h1
Epperson Ranch South Ph 3b
Epperson Townhomes
Knollwood Acres
Meadow Rdg Ph A1
Meadow Rdg Ph A2
New River Lakes Ph 01
New River Lakes Village A8
Palm Cove Ph 01b
Palm Cove Ph 1a
Palm Cove Ph 1b
Towns At Woodsdale
Towns At Woodsdale Phase 1 Pb
Townswatergrass
Townswoodsdale Ph 1
Twin Crkschapel Xings
Villages/wesley Chapel Ph 1a
Villageswesley Chapel Ph 1a
Watergrass
Watergrass Prcl Dd1
Watergrass Prcl F2
Wesbridge Ph 4
Wesley Pointe Ph 02 03
Wesley Reserve At Chapel Cross
Westgate
Westgate At Avalon Park
Wyndrush Townhomes
Wyndrush Twnhms
Similar Properties
Contact Info
- The Real Estate Professional You Deserve
- Mobile: 904.248.9848
- phoenixwade@gmail.com
