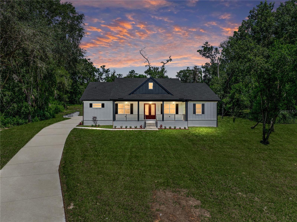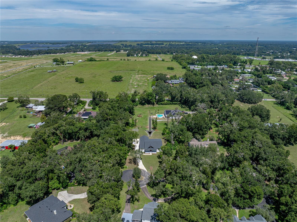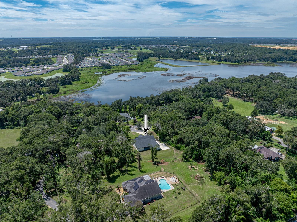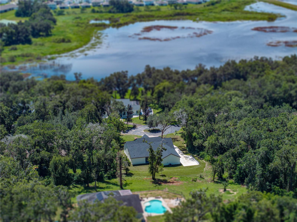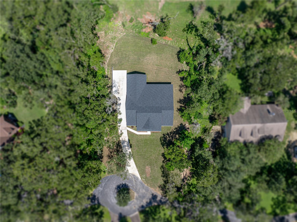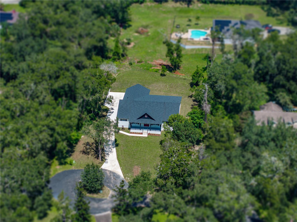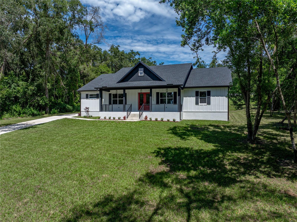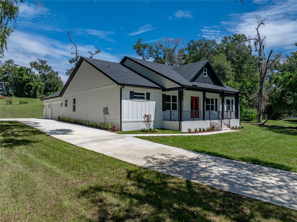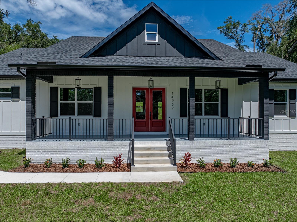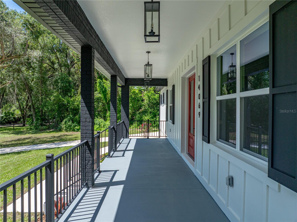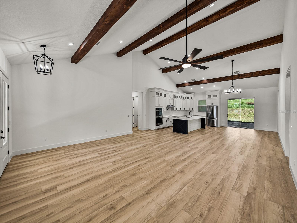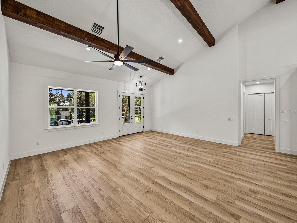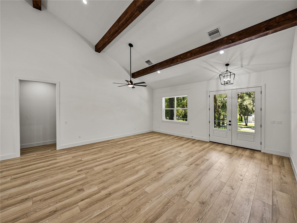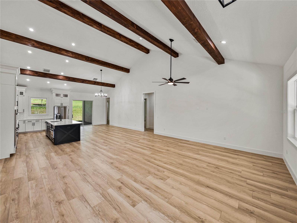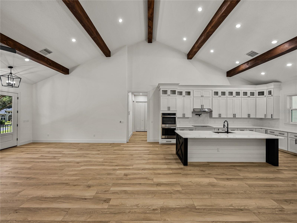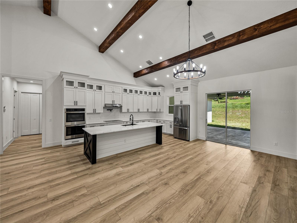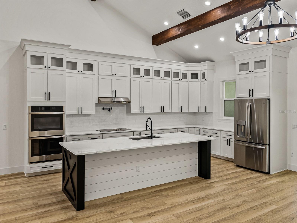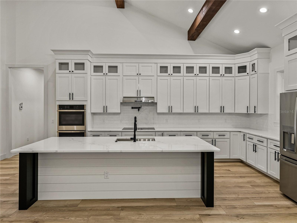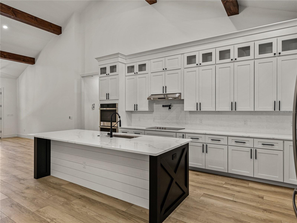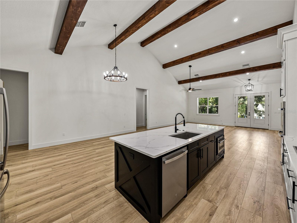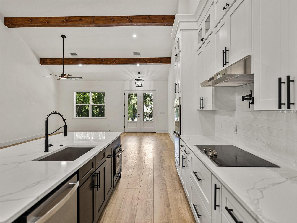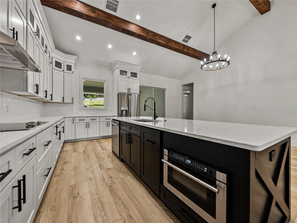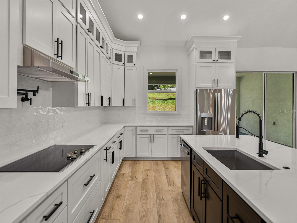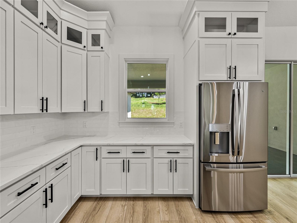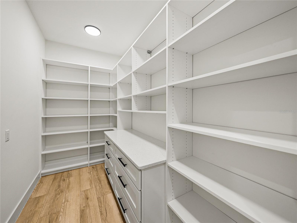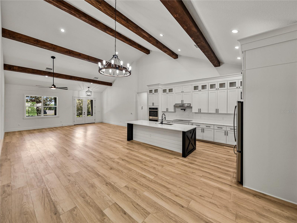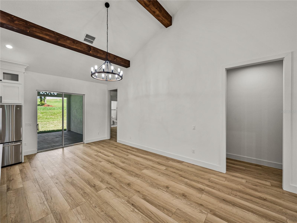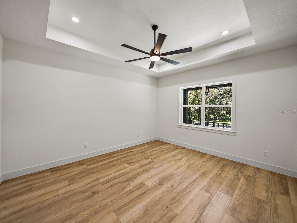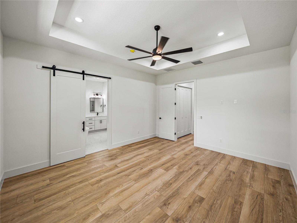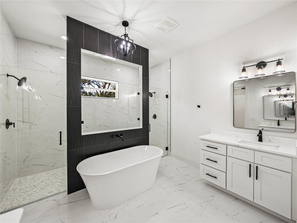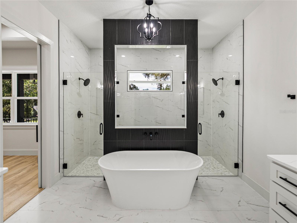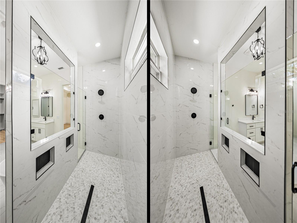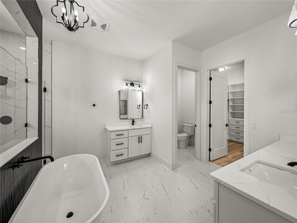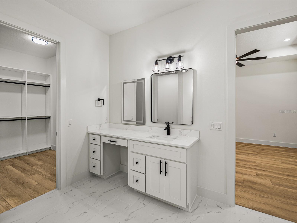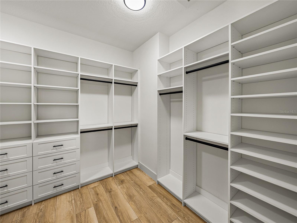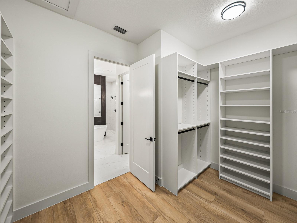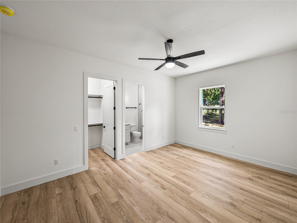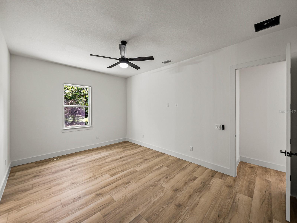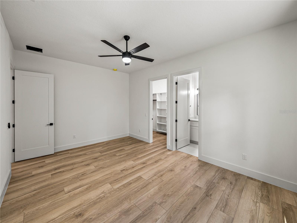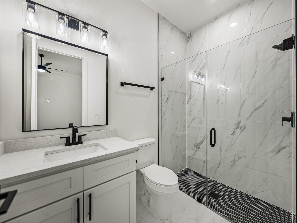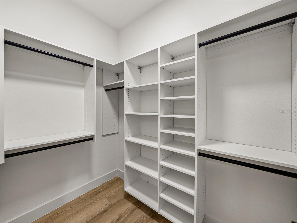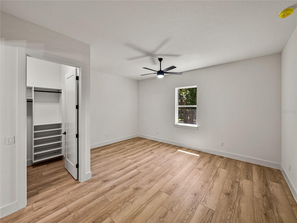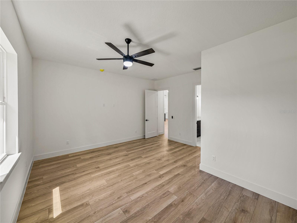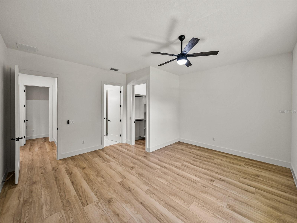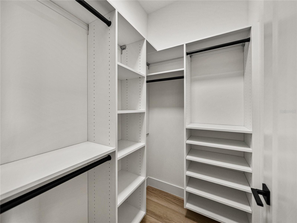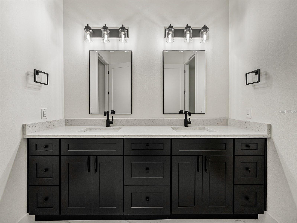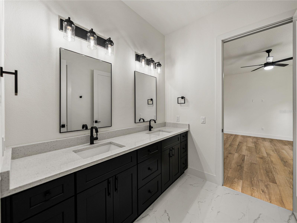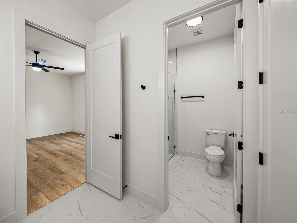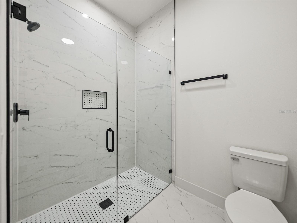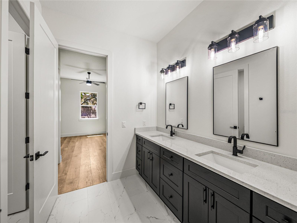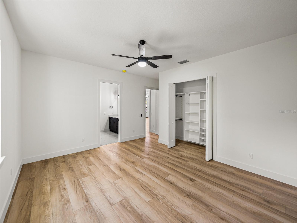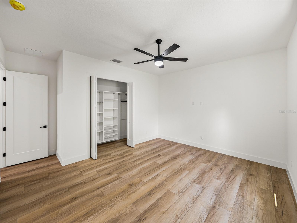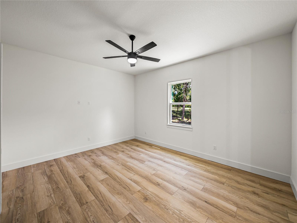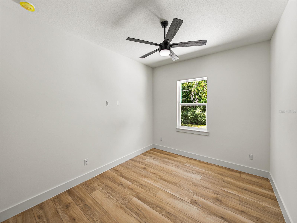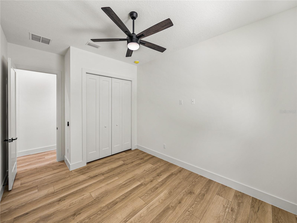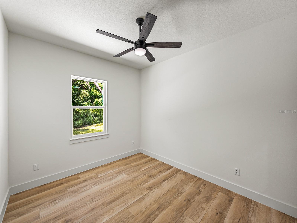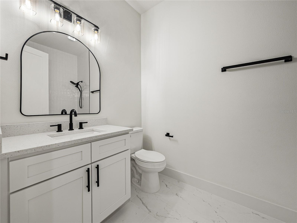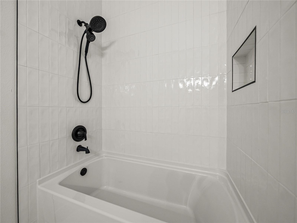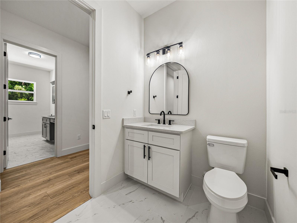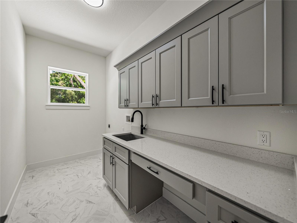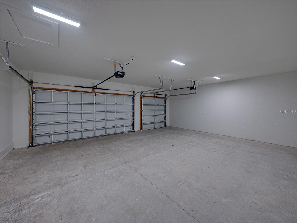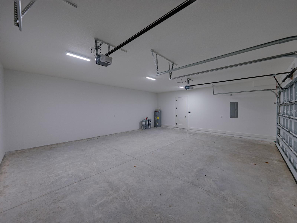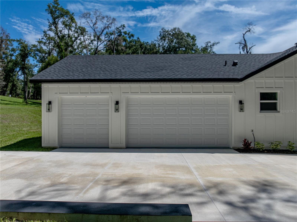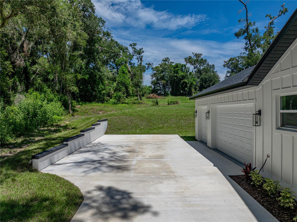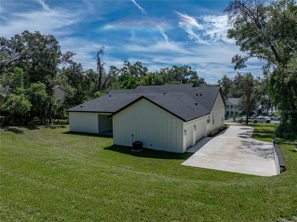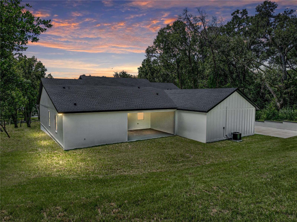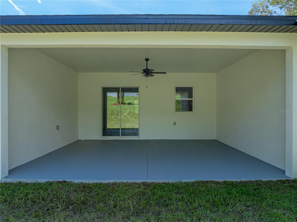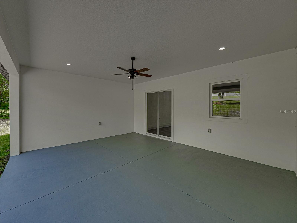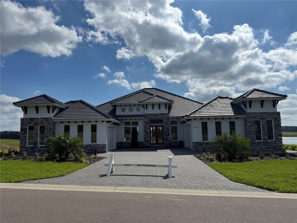PRICED AT ONLY: $949,900
Address: 14069 Grandeur Way, DADE CITY, FL 33525
Description
A fresh life of luxury begins in this remarkable 3,197 sq ft custom home built in 2025, perfectly
placed at the end of a cul de sac within an intimate eight home community. Sitting on just over
an acre, close to all that Dade City has to offer, this 5 bedroom, 4 bath, 3 car garage property
delivers a thoughtful layout, high end finishes, and plenty of space indoors and out with 4,667 sq
ft under roof. A charming front porch greets you with classic board and batten accents, modern
colors, and just the right touch of farmhouse character. Inside, soaring vaulted ceilings with
warm wood beams immediately draw the eye upward, setting the tone for the expansive open
layout. Luxury wood look vinyl plank floors run seamlessly throughout much of the home,
connecting the living room, dining area, and chefs kitchen into one flowing, light filled space.
Large sliding glass doors open to a generous covered back porch, extending your living space
outdoors for easy entertaining or quiet evenings. The kitchen was designed for beauty, function,
and entertainment, featuring striking two toned cabinetry with matte black hardware, a built in
double oven and microwave, a cooktop, a stainless steel dishwasher, and a refrigerator. A
massive center island offers breakfast bar seating, while glass faced upper cabinets and a
spacious walk in butlers pantry provide abundant storage and display space. Privately tucked
near the front of the home, the first of two suite style bedrooms offers a one of a kind retreat. Its
spa inspired bathroom includes a dual entry walk through shower, a freestanding soaking tub,
two separate vanities, and a large custom organized walk in closet. Down the hall are a full guest
bath, a guest bedroom or office, and a well appointed laundry room. On the opposite side of the
home, a third bedroom with its own private ensuite and walk in closet offers plenty of privacy,
while two additional bedrooms share a beautifully designed Jack and Jill bath with dual sinks
and a walk in shower. The oversized three car garage is ideal for car enthusiasts or anyone who
values extra space. Every detail in this home
was carefully chosen to create a truly fresh start for its very first owner. Contact us today to
arrange your private showing and experience this exceptional property for yourself.
Property Location and Similar Properties
Payment Calculator
- Principal & Interest -
- Property Tax $
- Home Insurance $
- HOA Fees $
- Monthly -
For a Fast & FREE Mortgage Pre-Approval Apply Now
Apply Now
 Apply Now
Apply Now- MLS#: TB8427492 ( Residential )
- Street Address: 14069 Grandeur Way
- Viewed: 64
- Price: $949,900
- Price sqft: $204
- Waterfront: No
- Year Built: 2025
- Bldg sqft: 4667
- Bedrooms: 5
- Total Baths: 4
- Full Baths: 4
- Garage / Parking Spaces: 3
- Days On Market: 49
- Acreage: 1.06 acres
- Additional Information
- Geolocation: 28.3638 / -82.2113
- County: PASCO
- City: DADE CITY
- Zipcode: 33525
- Subdivision: Grandeur
- Elementary School: San Antonio PO
- Middle School: Pasco Middle PO
- High School: Pasco High PO
- Provided by: KING & ASSOCIATES REAL ESTATE LLC
- Contact: King Sommers, III
- 352-458-0291

- DMCA Notice
Features
Building and Construction
- Covered Spaces: 0.00
- Exterior Features: Lighting, Rain Gutters, Sliding Doors
- Flooring: Tile, Vinyl
- Living Area: 3197.00
- Roof: Shingle
Property Information
- Property Condition: Completed
Land Information
- Lot Features: Cul-De-Sac, In County, Irregular Lot, Landscaped, Oversized Lot, Paved
School Information
- High School: Pasco High-PO
- Middle School: Pasco Middle-PO
- School Elementary: San Antonio-PO
Garage and Parking
- Garage Spaces: 3.00
- Open Parking Spaces: 0.00
- Parking Features: Garage Faces Side, Oversized
Eco-Communities
- Water Source: Public
Utilities
- Carport Spaces: 0.00
- Cooling: Central Air
- Heating: Central
- Pets Allowed: Number Limit, Yes
- Sewer: Septic Tank
- Utilities: BB/HS Internet Available, Electricity Connected, Water Connected
Finance and Tax Information
- Home Owners Association Fee: 755.00
- Insurance Expense: 0.00
- Net Operating Income: 0.00
- Other Expense: 0.00
- Tax Year: 2024
Other Features
- Appliances: Built-In Oven, Cooktop, Dishwasher, Microwave, Range Hood, Refrigerator
- Association Name: Treasurer- Fiona Craig
- Country: US
- Interior Features: Ceiling Fans(s), Eat-in Kitchen, High Ceilings, Kitchen/Family Room Combo, Open Floorplan, Primary Bedroom Main Floor, Split Bedroom, Stone Counters, Tray Ceiling(s), Vaulted Ceiling(s), Walk-In Closet(s)
- Legal Description: GRANDEUR PB 35 PGS 137-139 LOT 4 OR 5566 PG 1269
- Levels: One
- Area Major: 33525 - Dade City/Richland
- Occupant Type: Vacant
- Parcel Number: 28-24-21-0090-00000-0040
- Views: 64
- Zoning Code: R2
Nearby Subdivisions
Abbey Glen
Abbey Glen I Ae
Abbey Glen Ph 2
Abbey Glen Ph Two
Abbey Glen Phase Ii
Abbey Glen Phase Two
Cane Mill 2 Sub
City Of Dade City
Clinton Corner
Congress Park
East Lake Park
Farmington Hills Sub
Grandeur
Grandview Grove
Green Valley
Hallmans Sub
Heather Place
Heritage Hills
Hickory Hill Acres
Hickory Hills
Highland Park Add
Hilltop Point Rep
Lake Jovita Golf Country Clu
Lake Jovita Golf Country Club
Lake Jovita Golf & Country Clu
Lake Jovita Golf And Country C
Mc Minns Add
Metes And Bounds
Mickens Harper Sub
Mills Estates
Nicie Mobley
None
Not Applicable
Not In Hernando
Not On List
Orange Valley
Orangewood East
Rivers Add
Seaboard Coastline Railroad
Summerfield
Summit View
Summit View Ph 1a
Summit View Ph 2b
Suwanne Park Sub
Suwannee Lakeside Ph 1
Suwannee Lakeside Ph 2 3
Teri Court Subdivision
West Hill Estates
Zephyrhills Colony Co
Similar Properties
Contact Info
- The Real Estate Professional You Deserve
- Mobile: 904.248.9848
- phoenixwade@gmail.com
