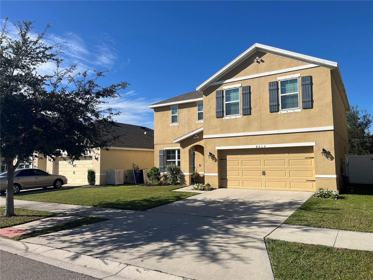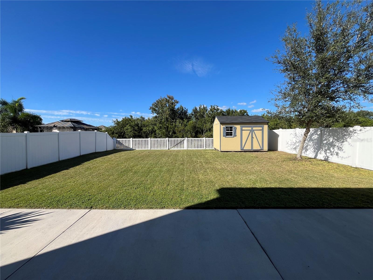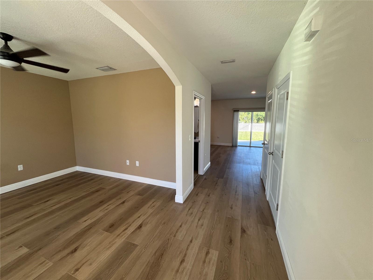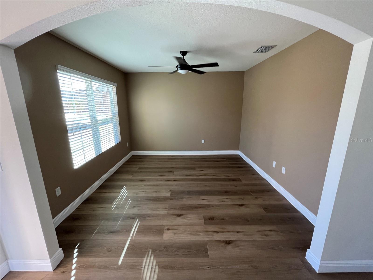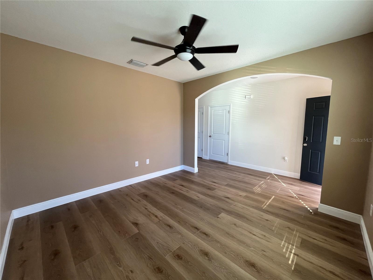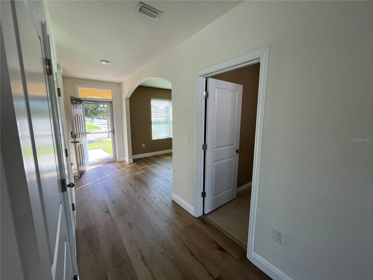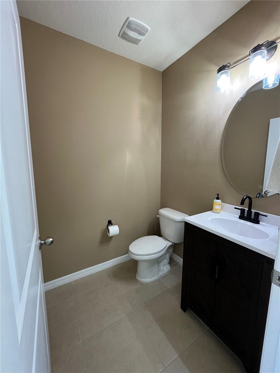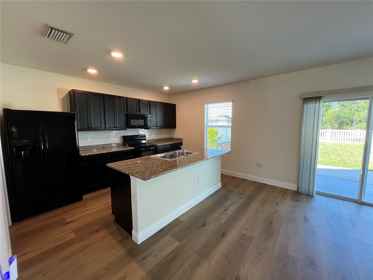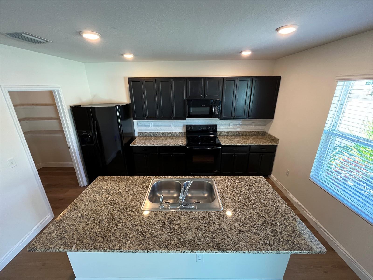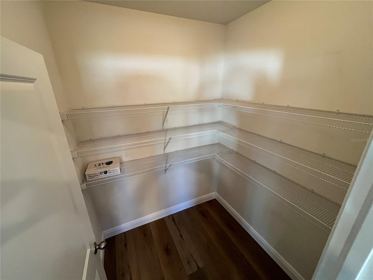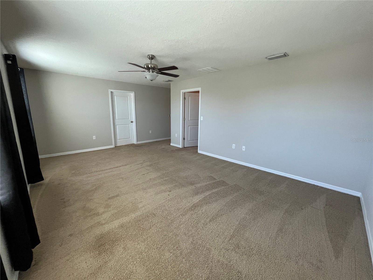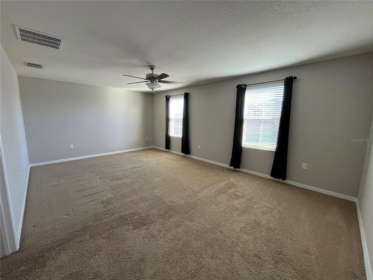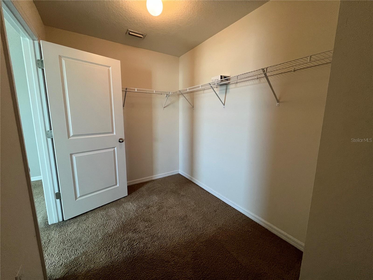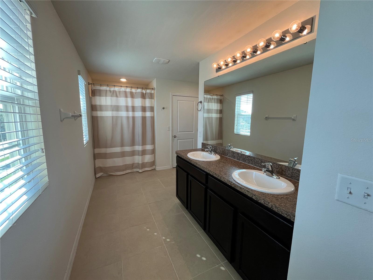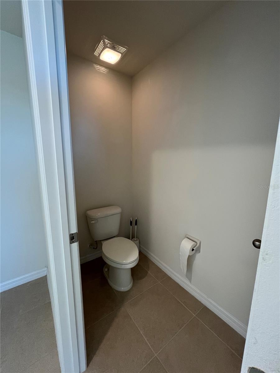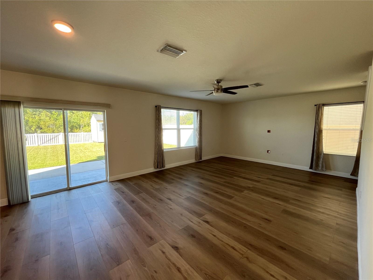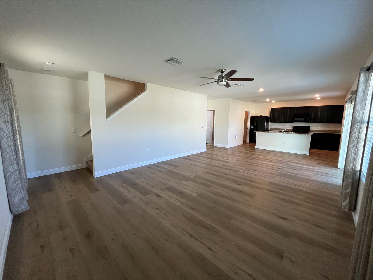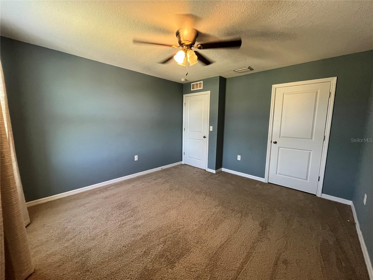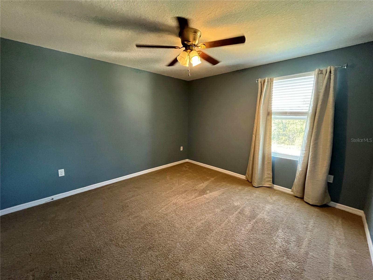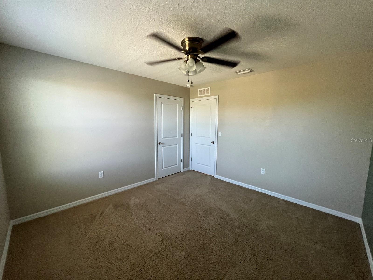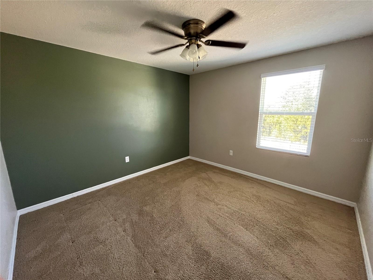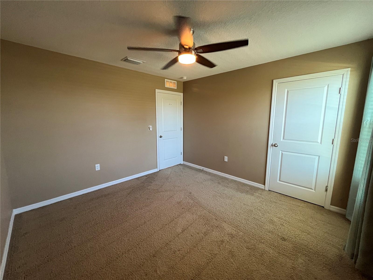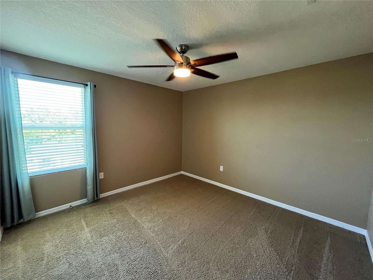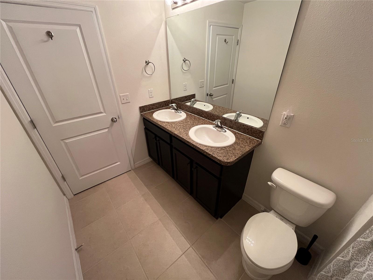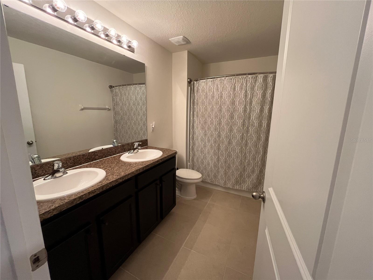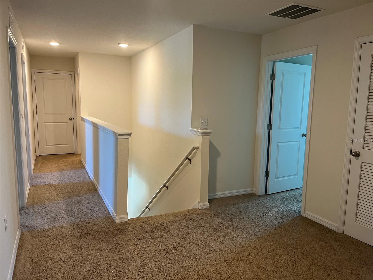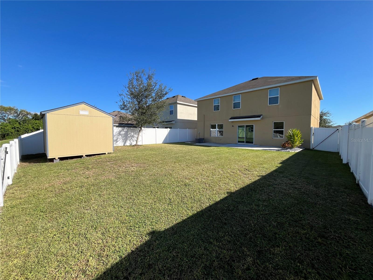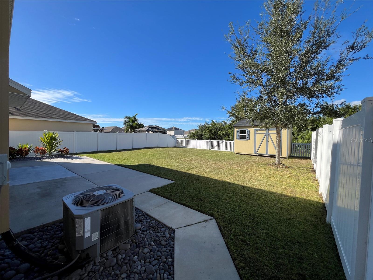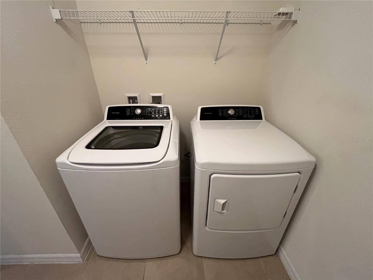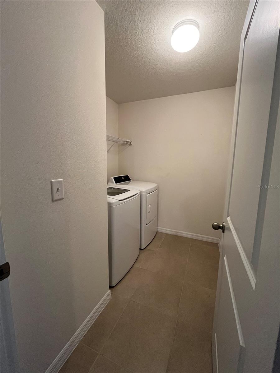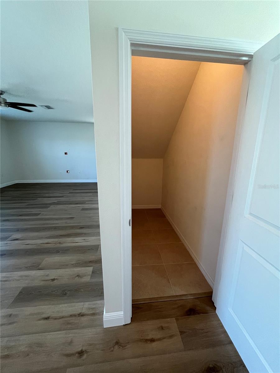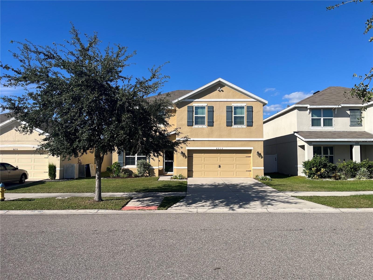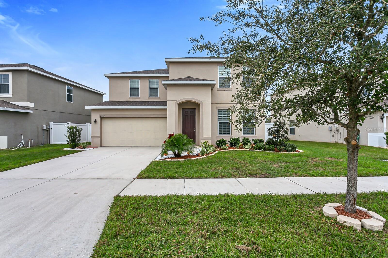PRICED AT ONLY: $385,500
Address: 8212 Bilston Village Lane, GIBSONTON, FL 33534
Description
SELLER OFFERING $5000 TOWARDS CLOSING COST OR RATE BUY DOWN. Welcome to this spacious 4 bedroom, 2.5 bath home in the desirable Carriage Pointe community! This two story gem features an open floor plan with beautiful wood look vinyl flooring, a modern kitchen with dark cabinetry, matching appliances, and a large island overlooking the living and dining areasperfect for entertaining. Upstairs, you'll find generously sized bedrooms, including a private primary suite with a walk in closet and en suite bath.
Step outside to your extended back patio, ideal for relaxing or entertaining, and enjoy the expansive fully fenced backyard with plenty of room to play or add a pool. A large storage shed offers additional space for tools, equipment, or hobbies. The home sits on a well manicured lot with great curb appeal.
Community amenities include a pool, clubhouse, fitness center, basketball court, and playground. Conveniently located near US 41, I 75, shopping, dining, and schools. Low HOA! Dont miss this move in ready home! Schedule your private tour today!
Property Location and Similar Properties
Payment Calculator
- Principal & Interest -
- Property Tax $
- Home Insurance $
- HOA Fees $
- Monthly -
For a Fast & FREE Mortgage Pre-Approval Apply Now
Apply Now
 Apply Now
Apply NowReduced
- MLS#: TB8427661 ( Residential )
- Street Address: 8212 Bilston Village Lane
- Viewed: 13
- Price: $385,500
- Price sqft: $131
- Waterfront: No
- Year Built: 2018
- Bldg sqft: 2954
- Bedrooms: 4
- Total Baths: 3
- Full Baths: 2
- 1/2 Baths: 1
- Garage / Parking Spaces: 2
- Days On Market: 10
- Additional Information
- Geolocation: 27.8266 / -82.3609
- County: HILLSBOROUGH
- City: GIBSONTON
- Zipcode: 33534
- Subdivision: Carriage Pointe South Ph 2b
- Elementary School: Corr HB
- Middle School: Eisenhower HB
- High School: East Bay HB
- Provided by: DALTON WADE INC
- Contact: Samantha Stamm
- 888-668-8283

- DMCA Notice
Features
Building and Construction
- Covered Spaces: 0.00
- Exterior Features: Sliding Doors, Storage
- Flooring: Carpet, Ceramic Tile, Luxury Vinyl
- Living Area: 2526.00
- Roof: Shingle
School Information
- High School: East Bay-HB
- Middle School: Eisenhower-HB
- School Elementary: Corr-HB
Garage and Parking
- Garage Spaces: 2.00
- Open Parking Spaces: 0.00
Eco-Communities
- Water Source: Public
Utilities
- Carport Spaces: 0.00
- Cooling: Central Air
- Heating: Central
- Pets Allowed: Cats OK, Dogs OK
- Sewer: Public Sewer
- Utilities: BB/HS Internet Available, Electricity Connected, Sewer Connected, Water Available, Water Connected
Finance and Tax Information
- Home Owners Association Fee: 115.00
- Insurance Expense: 0.00
- Net Operating Income: 0.00
- Other Expense: 0.00
- Tax Year: 2024
Other Features
- Appliances: Built-In Oven, Dishwasher, Disposal, Dryer, Exhaust Fan, Freezer, Microwave, Refrigerator, Washer
- Association Name: Carriage Pointe south
- Association Phone: 800-235-1478
- Country: US
- Interior Features: Ceiling Fans(s), Open Floorplan, Thermostat, Walk-In Closet(s)
- Legal Description: CARRIAGE POINTE SOUTH PHASE 2B LOT 4 BLOCK M
- Levels: Two
- Area Major: 33534 - Gibsonton
- Occupant Type: Vacant
- Parcel Number: U-36-30-19-A81-M00000-00004.0
- Possession: Close Of Escrow
- Views: 13
- Zoning Code: PD
Nearby Subdivisions
Alafia River Estates
Alafia Shores Sub 1st
Armstrongs Riverside Estates
Bullfrog Creek Preserve
Carriage Pointe Ph 01
Carriage Pointe Ph 1
Carriage Pointe South Ph 2b
Carriage Pointe South Ph 2d1
Carriage Pointe South Phase 2
Carriage Pte South Ph 2c 2
Dug Crk Twnhms
East Bay Lakes
Florida Garden Lands Rev M
Florida Garden Lands Rev Map O
Gibsons Artesian
Gibsons Artesian Lands Sectio
Gibsonton On The Bay 3rd Add
Gibsonton On The Bay 4th Add
Kings Lake Ph 1b
Kings Lake Ph 2a
Kings Lake Ph 2b
Kings Lake Ph 3
Kings Lake Phase 1b
Magnolia Trails
Northgate Ph 2
Not Applicable
Riverside Estates 14 Page
South Bay Lakes
Southwind Sub
Southwind Subdivision
Symmes Cove
Tanglewood Preserve
Tanglewood Preserve Ph 2
Tanglewood Preserve Ph 3
Unplatted
Similar Properties
Contact Info
- The Real Estate Professional You Deserve
- Mobile: 904.248.9848
- phoenixwade@gmail.com
