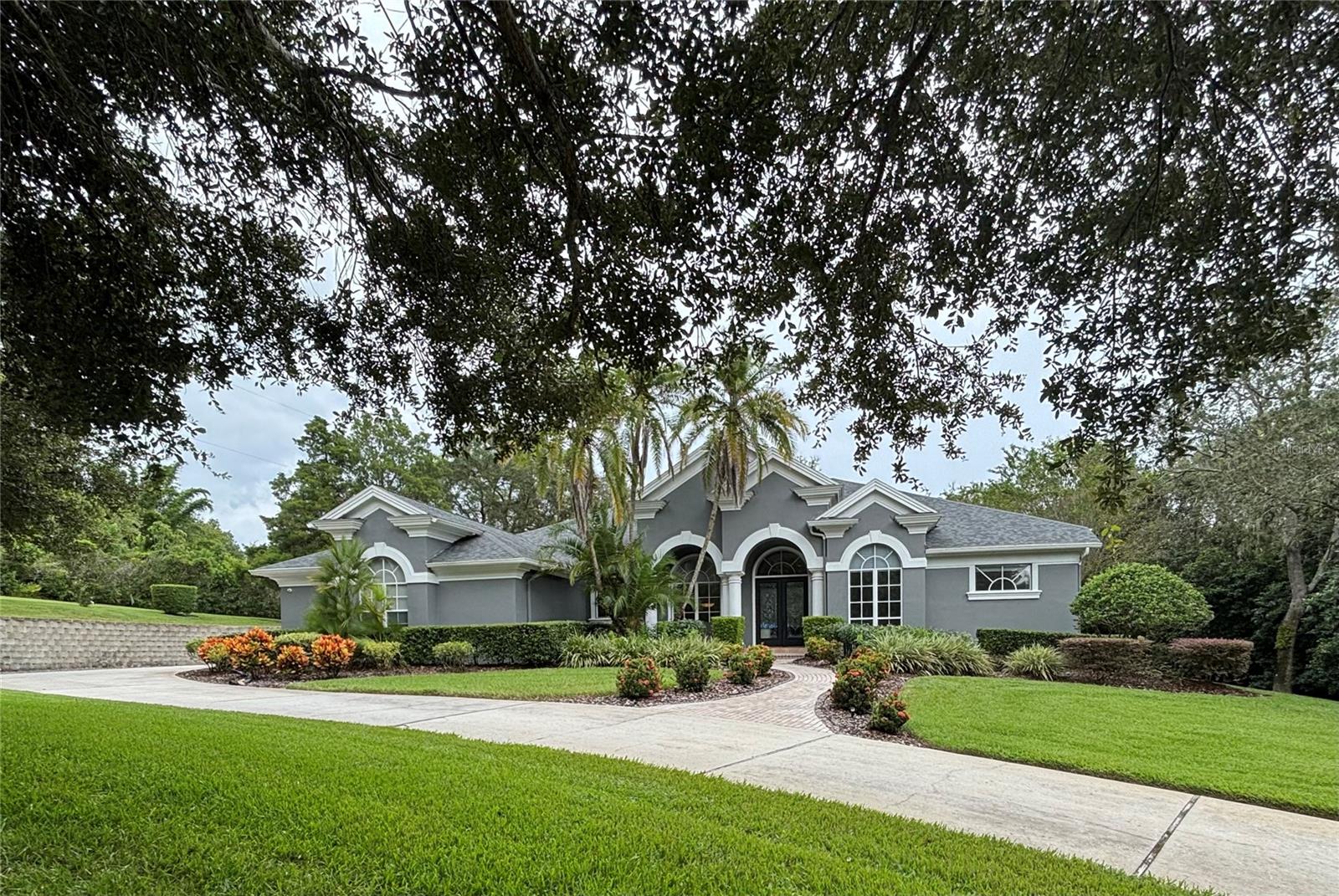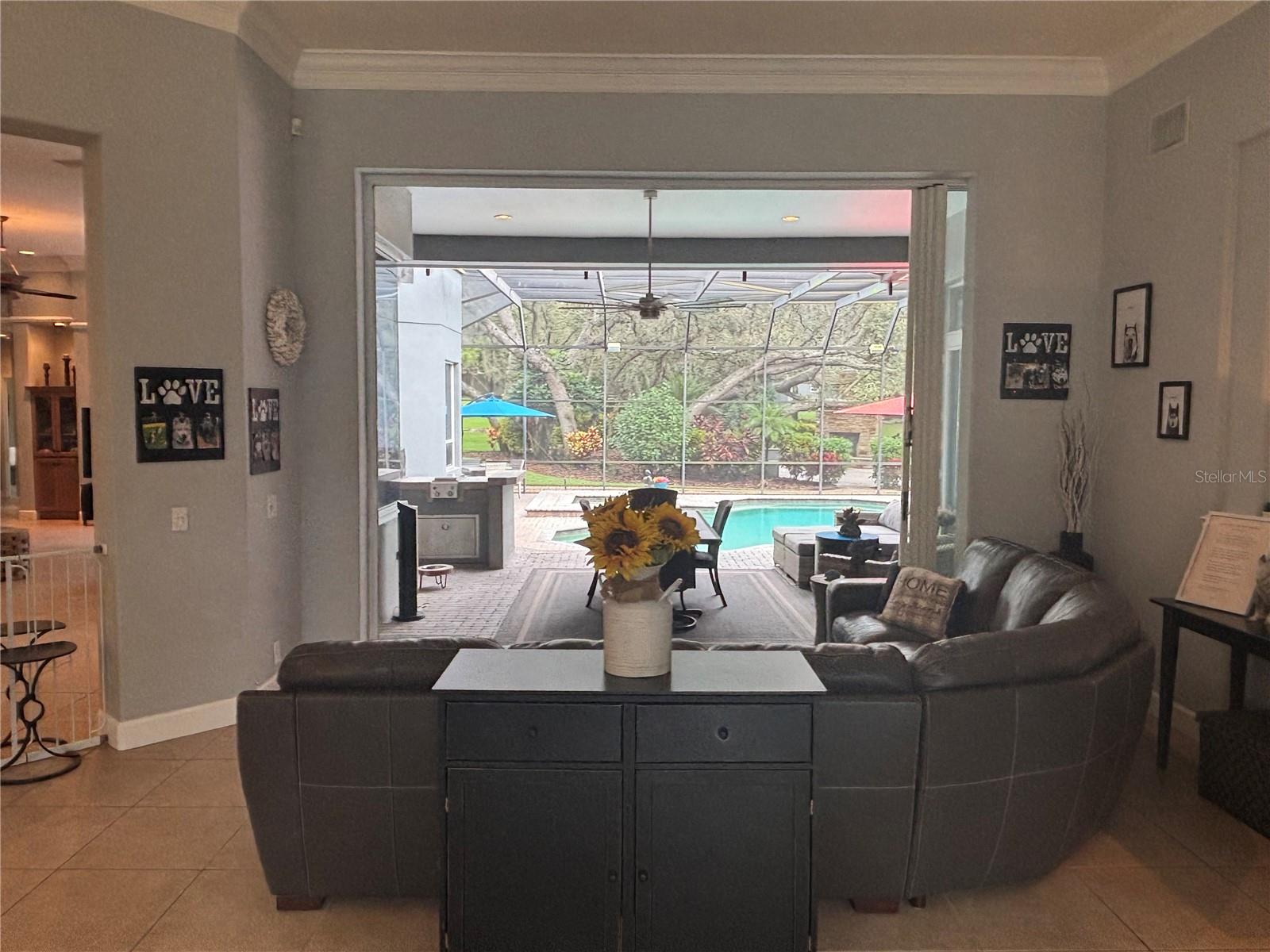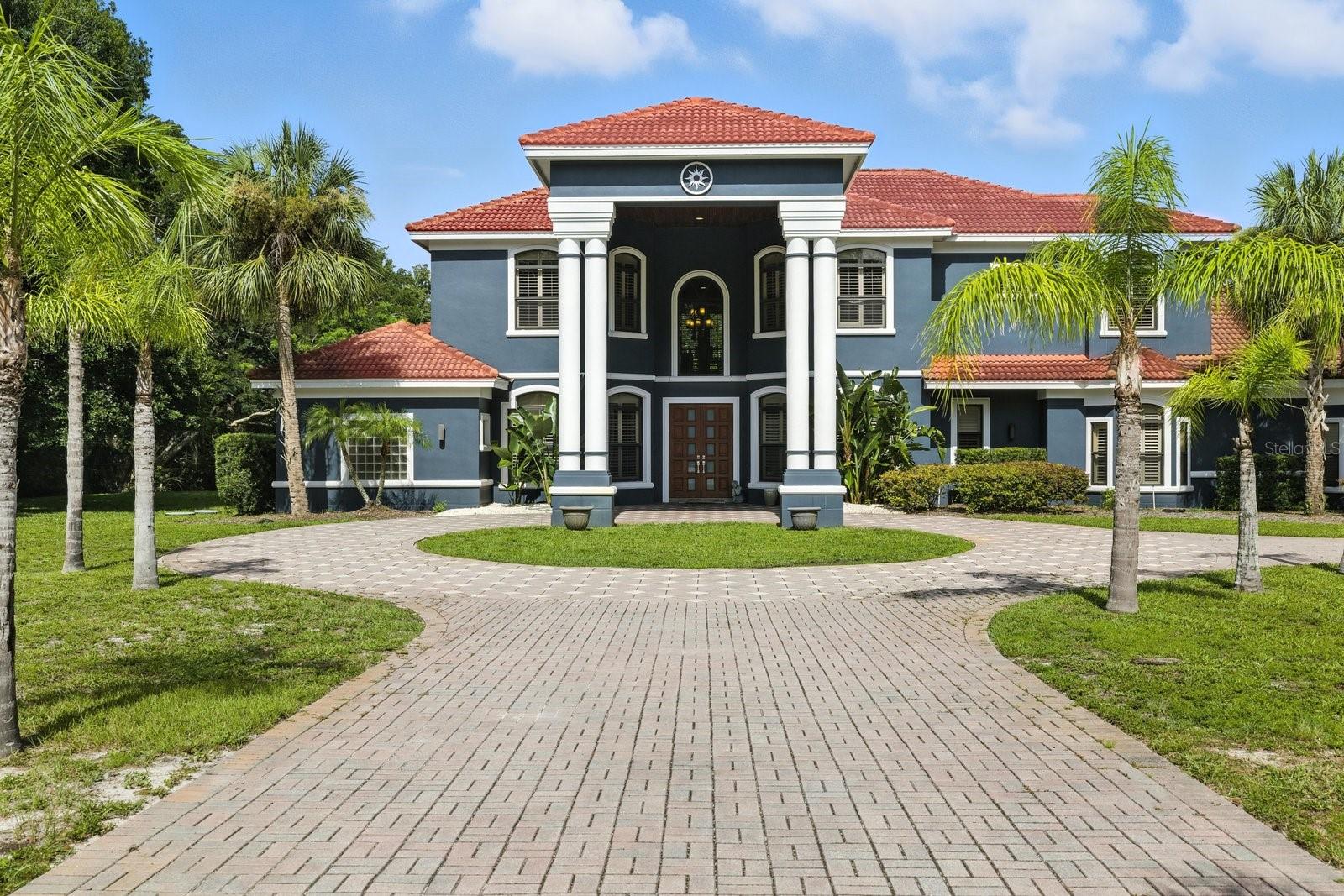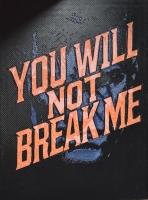PRICED AT ONLY: $1,675,000
Address: 414 Westgate Road, TARPON SPRINGS, FL 34688
Description
DO NOT MISS OUT ON THIS ONE BEFORE THE HOLIDAYS...HUGE PRICE IMPROVEMENT!!!!! Welcome to this stunning Marc Rutenberg residential designed home offering the perfect blend of space, comfort, elegance & privacy. Featuring 5 spacious bedrooms, and 3 full bathrooms, a dedicated office, and a game room space for fun and Sunday sports. The primary suite is a true retreat, featuring an expansive bathroom with a luxurious soaking tub, oversized walk in shower, and dual vanities. Through the bathroom, you'll find an extremely spacious master closet offering an abundance of storage, as well as an additional separate walk in closet perfectly designed for ones spouse. On the opposite side of the home, the thoughtful split bedroom layout provides two bedrooms and a bathroom, while another two bedrooms share a full bathroom nearby. From this wing, a staircase leads to the upstairs game room. This home is designed to accommodate both family living and entertaining with ease. The heart of the home offers two inviting living rooms and a kitchen that opens to serene views of the sparkling solar heated salt water pool and spa, creating a seamless indoor outdoor lifestyle. The pool solar panels are fully paid off. This home is nestled on 2 or more acres of beautifully manicured, mature landscaping at the almost end of a quiet dead end road Cul De Sac, the setting provides unmatched privacy, charm, and feel of resort style living. Did I mention NO HOA? Every detail, from the expansive grounds to the resort inspired outdoor space, makes this home a true sanctuary while you practice your putting on the green out back. This home has been thoughtfully updated with valuable features, including a whole home Generac generator(2019), New shingle roof(2021), and a tankless water heater(2019). Additionally enhancements include a water softener(2025), hurricane anchored pool cage(2021), and replacement of one of the two 5 ton HVAC units(2025). Enjoy a whole home integrated speaker system with seamless indoor and outdoor audio perfect for entertaining. With many more upgrades detailed in the attachments, this property has been meticulously maintained to provide comfort, efficiency, and peace of mind for years to come.
Property Location and Similar Properties
Payment Calculator
- Principal & Interest -
- Property Tax $
- Home Insurance $
- HOA Fees $
- Monthly -
For a Fast & FREE Mortgage Pre-Approval Apply Now
Apply Now
 Apply Now
Apply Now- MLS#: TB8429173 ( Residential )
- Street Address: 414 Westgate Road
- Viewed: 41
- Price: $1,675,000
- Price sqft: $278
- Waterfront: No
- Year Built: 2001
- Bldg sqft: 6016
- Bedrooms: 5
- Total Baths: 3
- Full Baths: 3
- Garage / Parking Spaces: 3
- Days On Market: 47
- Acreage: 2.00 acres
- Additional Information
- Geolocation: 28.1546 / -82.7092
- County: PINELLAS
- City: TARPON SPRINGS
- Zipcode: 34688
- Subdivision: Farmcrest Acres
- Provided by: HOMEFRONT REALTY
- Contact: Jill Majewski
- 727-641-4444

- DMCA Notice
Features
Building and Construction
- Builder Name: Marc Rutenberg
- Covered Spaces: 0.00
- Exterior Features: Garden, Lighting, Outdoor Grill, Outdoor Kitchen, Private Mailbox, Rain Gutters, Sliding Doors, Storage
- Fencing: Electric, Fenced, Other
- Flooring: Tile
- Living Area: 4767.00
- Other Structures: Shed(s), Storage
- Roof: Shingle
Land Information
- Lot Features: Cul-De-Sac, Landscaped, Private, Street Dead-End, Paved
Garage and Parking
- Garage Spaces: 3.00
- Open Parking Spaces: 0.00
- Parking Features: Driveway, Garage Door Opener, Garage Faces Side, Off Street, On Street
Eco-Communities
- Pool Features: Child Safety Fence, Gunite, Heated, In Ground, Salt Water, Solar Heat, Solar Power Pump
- Water Source: Public, Well
Utilities
- Carport Spaces: 0.00
- Cooling: Central Air, Zoned, Attic Fan
- Heating: Central, Electric, Heat Pump, Propane, Zoned
- Pets Allowed: Yes
- Sewer: Septic Tank
- Utilities: BB/HS Internet Available, Cable Available, Cable Connected, Electricity Available, Electricity Connected, Fiber Optics, Propane, Sprinkler Well, Water Available, Water Connected
Finance and Tax Information
- Home Owners Association Fee: 0.00
- Insurance Expense: 0.00
- Net Operating Income: 0.00
- Other Expense: 0.00
- Tax Year: 2024
Other Features
- Appliances: Bar Fridge, Convection Oven, Cooktop, Dishwasher, Disposal, Dryer, Freezer, Microwave, Refrigerator, Tankless Water Heater, Washer, Water Softener, Wine Refrigerator
- Country: US
- Furnished: Furnished
- Interior Features: Ceiling Fans(s), Crown Molding, Eat-in Kitchen, High Ceilings, Kitchen/Family Room Combo, Living Room/Dining Room Combo, Open Floorplan, Primary Bedroom Main Floor, Solid Surface Counters, Solid Wood Cabinets, Split Bedroom, Stone Counters, Thermostat, Vaulted Ceiling(s)
- Legal Description: FARMCREST ACRES UNIT 2 LOT 23
- Levels: Two
- Area Major: 34688 - Tarpon Springs
- Occupant Type: Owner
- Parcel Number: 09-27-16-27461-000-0230
- Style: Contemporary, Custom, Ranch
- View: Garden, Pool, Trees/Woods
- Views: 41
- Zoning Code: A-E
Nearby Subdivisions
Chateaux Des Lacs
Crcage & Unrec Plat
Crescent Oaks Country Club Cov
Crescent Oaks Country Club Ph
Cypress Cove Estates
Cypress Lakes Estates Ph Ii
Cypress Run
Farmcrest Acres
Fieldstone Village At Woodfiel
Grey Oaks
Grey Oaks Ph 2
Keystone
Keystone Ph 2
Keystone Ranchettes
Lakeshore Village At Woodfield
Moss Branch Acres
None
North Lake Estates
Northfield
Oak Hill Acres
Pine Ridge
Riverside
Riverside Ii North
Shadowlake Village At Woodfiel
Uninc
Villas At Cypress Run
Villas At Cypress Runwest
Waterberry Private Land Reserv
Wentworth
Whispering Lakes
Winslow Park
Similar Properties
Contact Info
- The Real Estate Professional You Deserve
- Mobile: 904.248.9848
- phoenixwade@gmail.com

























































































