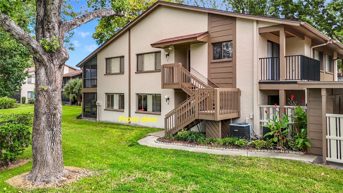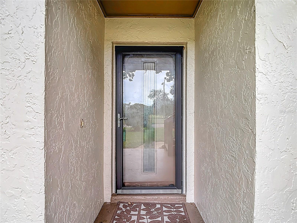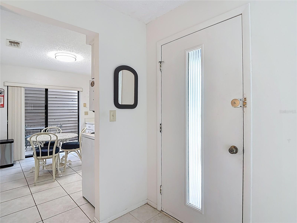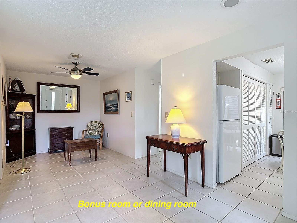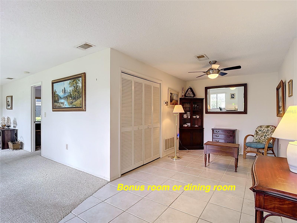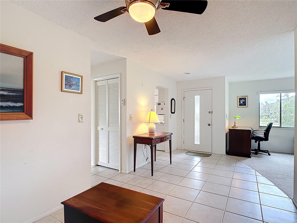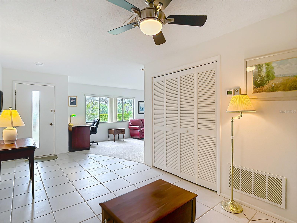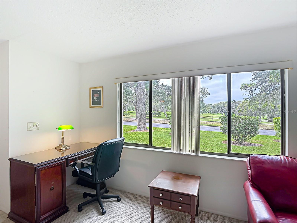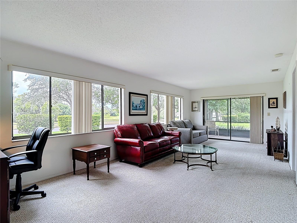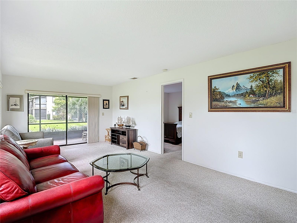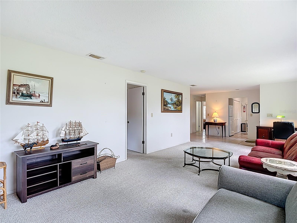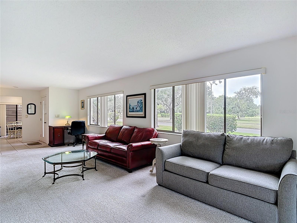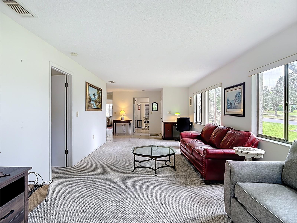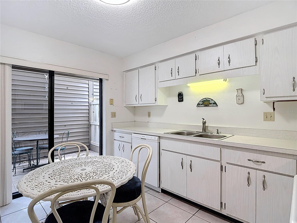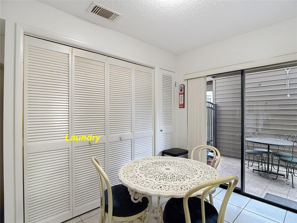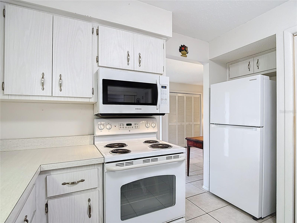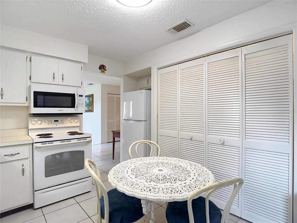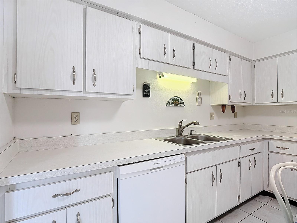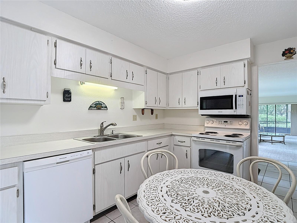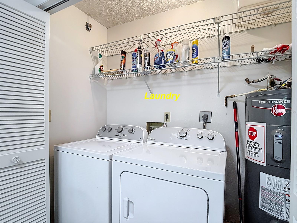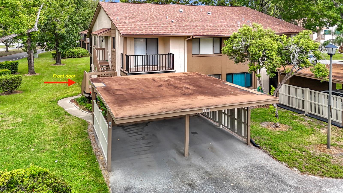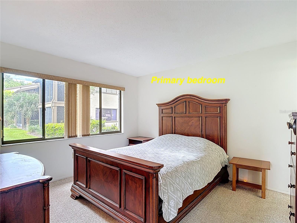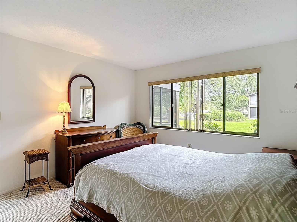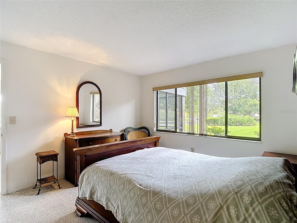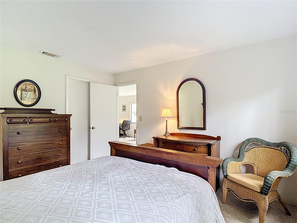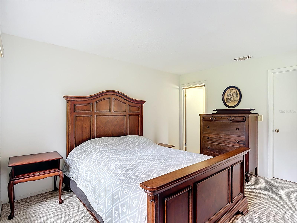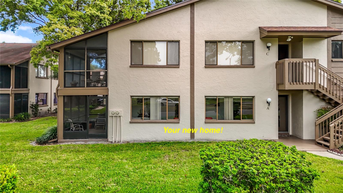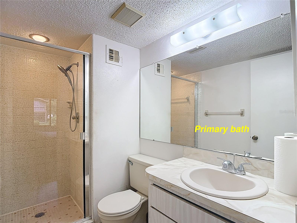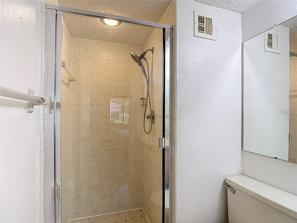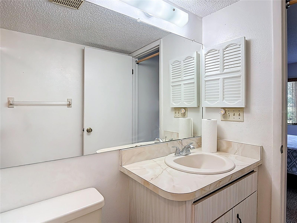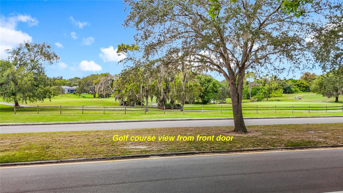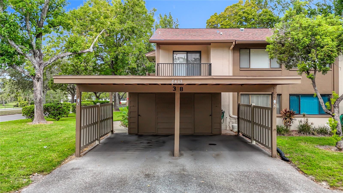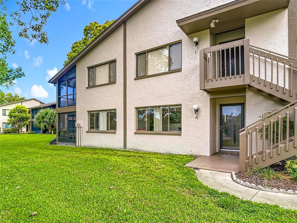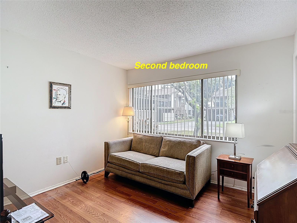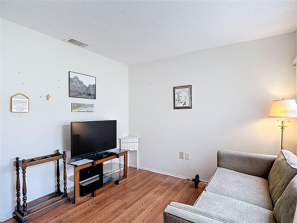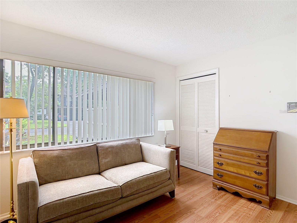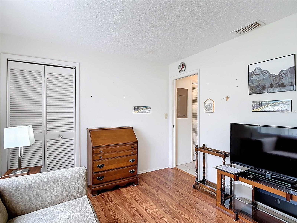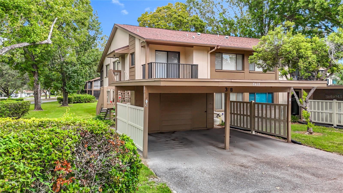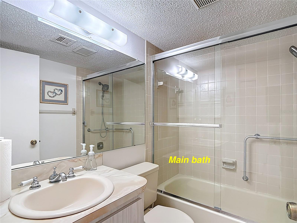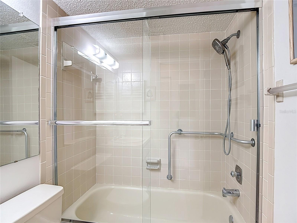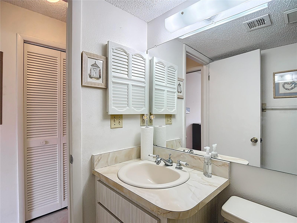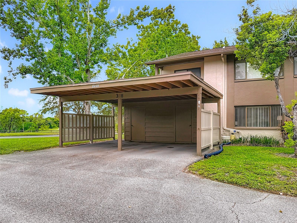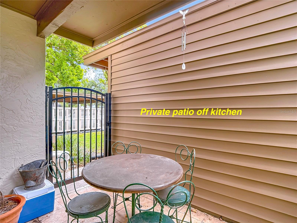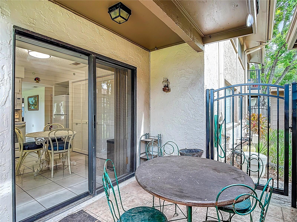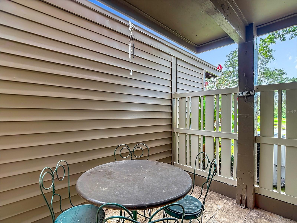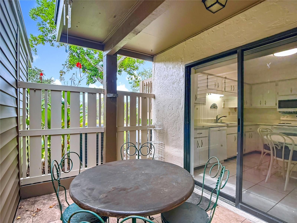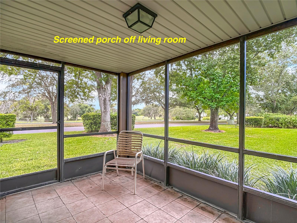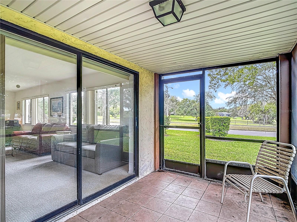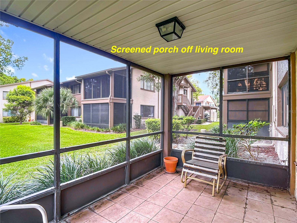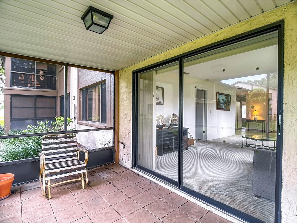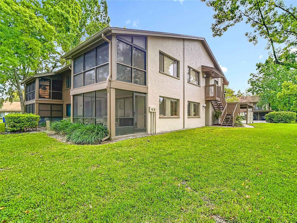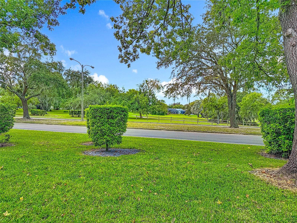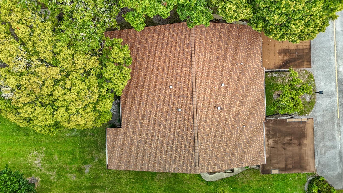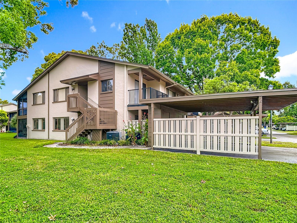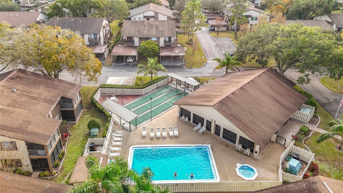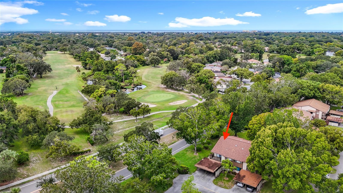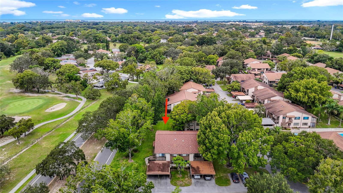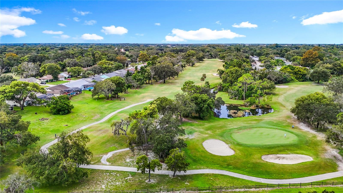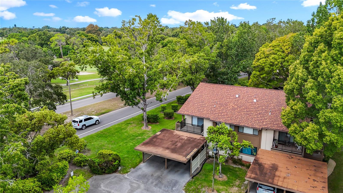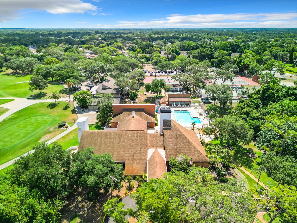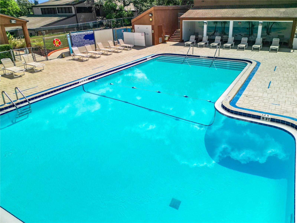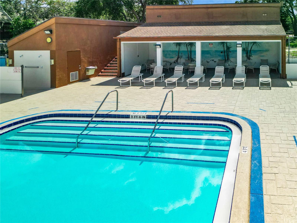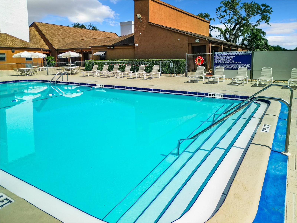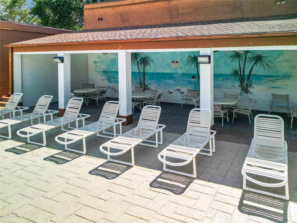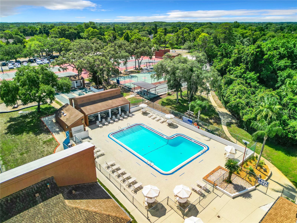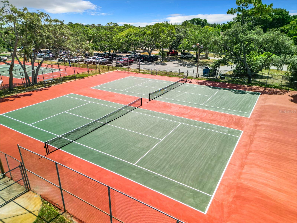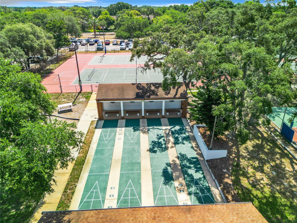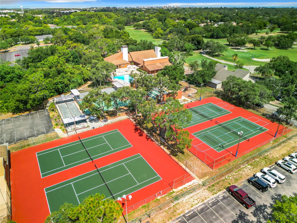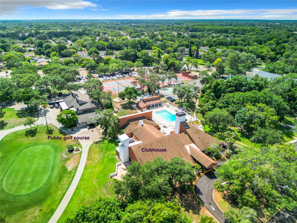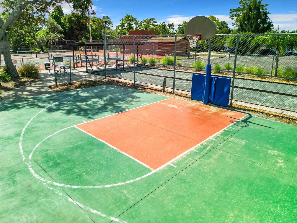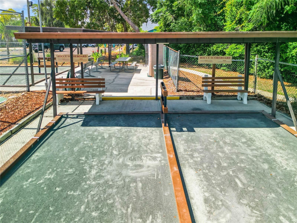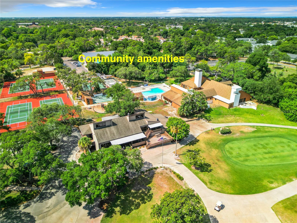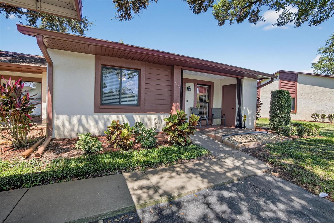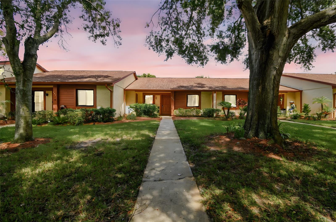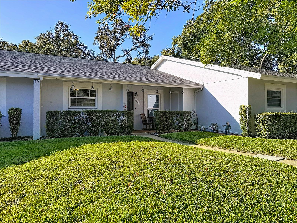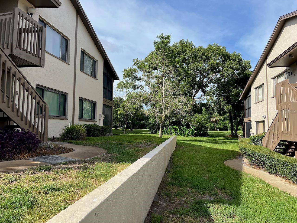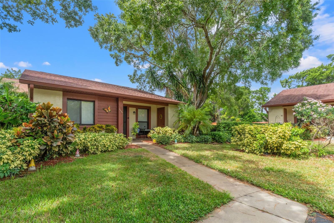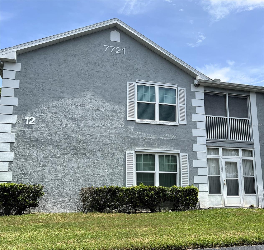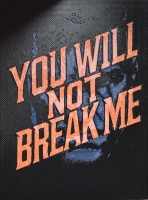PRICED AT ONLY: $149,900
Address: 8403 Bunker Lane A, HUDSON, FL 34667
Description
This is well maintained 55+ GROUND FLOOR condo ready to be your next home! The location is ideal at the end of a short cut de sac with views of the golf course from the front door, living room & screened porch. The eat in kitchen has all appliances including washer & dryer. (Ice maker not connected.) The laundry closet & pantry in the kitchen for efficient cleaning. Off the kitchen is an exterior patio area to enjoy a morning cup of coffee. The bonus room near the kitchen can be used as an office, study or formal dining room. This room was originally designed as the dining room but most owners prefer to use it as a bonus room; it use is only limited by your imagination! Ceiling fan for comfort & tile floors for easy care. The living room is spacious & open. Due to its large size, many owners use it as a great room with dining area. The many oaks trees in the community provide a park like atmosphere for the screened patio. The screened porch has a clear view of the golf course but far enough away to provide the desired privacy. The primary bedroom has an ensuite bath & walk in closet. The primary bath has a walk in shower with glass door. The second bedroom on the opposite end of the unit provides privacy. The second bath has a combination tub & shower. This is home is bright, clean & airy since it is an end unit with many bright windows. The carport near the front door has a small storage closet. Nearby is the beautiful Beacon Woods Golf Course making this a lovely community to live within. There is a sidewalk that circles the larger community for lovely walks & to enjoy since this is a bird sanctuary. This condo association is one of the best run in the area. The condo complex has its own pool, hot tub & shuffleboard as well as a community center. The pool is a short distance from this unit so you have no excuse not to swim daily! This condo complex is part of the much larger & desirable Beacon Woods that has winding roads & mature trees with many ADDITIONAL amenities: heated pool, lighted: tennis & pickleball courts, basketball, play area, exercise room, bocce ball & more. The clubhouse has many activities including but not limited to: dances, cards, yoga, & seasonal gatherings. The monthly fee is only $410 per month that covers all this: exterior maintenance, garbage, water, sewer, basic cable tv with Internet, pool, shuffleboard AND dues for the larger Beacon Woods community. Your only bill will be the electric you use. Great value! Like to travel? Well, you can lock your doors and go knowing that all outside needs are taken care of for you. There are maintenance personnel on the grounds everyday. This condo has one of the best run Boards so major upgrades have been made to the complex & the condo budget HAS reserves for future maintenance. Nearby there is Hudson Beach about a 5 minute drive. Several of Florida's best beaches are also close by Fred Howard Park, Clearwater Beach, Fort DeSoto, Honeymoon Island & several more. Plenty of affordable restaurants & shopping nearby as well as: water sports, fishing, museums, cultural activities, shows etc. Tampa and St Petersburg are all within driving distance. This unit is great for a part residence or all year living. It is a joy to live here & you can have the your best life in a beautiful home & location. All dimensions are approximate & buyer is urged to confirm details important to them especially condo rules. Don't miss this is RARE GROUND FLOOR UNIT! Furniture available.
Property Location and Similar Properties
Payment Calculator
- Principal & Interest -
- Property Tax $
- Home Insurance $
- HOA Fees $
- Monthly -
For a Fast & FREE Mortgage Pre-Approval Apply Now
Apply Now
 Apply Now
Apply Now- MLS#: TB8430333 ( Residential )
- Street Address: 8403 Bunker Lane A
- Viewed: 44
- Price: $149,900
- Price sqft: $115
- Waterfront: No
- Year Built: 1979
- Bldg sqft: 1304
- Bedrooms: 2
- Total Baths: 2
- Full Baths: 2
- Garage / Parking Spaces: 1
- Days On Market: 48
- Acreage: 6.30 acres
- Additional Information
- Geolocation: 28.3446 / -82.6766
- County: PASCO
- City: HUDSON
- Zipcode: 34667
- Subdivision: Beacon Woods Wedgewood Condo
- Building: Beacon Woods Wedgewood Condo
- Elementary School: Gulf Highland Elementary
- Middle School: Hudson Academy ( 4 8)
- High School: F.K. Marchman Tech Center PO
- Provided by: LAWRENCE W SCADUTO LLC
- Contact: Larry Scaduto
- 727-809-2255

- DMCA Notice
Features
Building and Construction
- Covered Spaces: 0.00
- Exterior Features: Storage
- Flooring: Carpet, Ceramic Tile, Laminate
- Living Area: 1144.00
- Roof: Shingle
Property Information
- Property Condition: Completed
Land Information
- Lot Features: Near Golf Course, Paved, Private
School Information
- High School: F.K. Marchman Tech Center-PO
- Middle School: Hudson Academy ( 4-8)
- School Elementary: Gulf Highland Elementary
Garage and Parking
- Garage Spaces: 0.00
- Open Parking Spaces: 0.00
Eco-Communities
- Water Source: None
Utilities
- Carport Spaces: 1.00
- Cooling: Central Air
- Heating: Central, Electric, Heat Pump
- Pets Allowed: Cats OK, Number Limit, Size Limit
- Sewer: Public Sewer
- Utilities: Cable Connected, Electricity Connected, Public, Sewer Connected, Underground Utilities, Water Connected
Amenities
- Association Amenities: Cable TV, Clubhouse, Pickleball Court(s), Pool, Racquetball, Shuffleboard Court, Tennis Court(s), Vehicle Restrictions
Finance and Tax Information
- Home Owners Association Fee Includes: Cable TV, Common Area Taxes, Pool, Escrow Reserves Fund, Insurance, Internet, Maintenance Structure, Maintenance Grounds, Private Road, Recreational Facilities, Sewer, Trash, Water
- Home Owners Association Fee: 0.00
- Insurance Expense: 0.00
- Net Operating Income: 0.00
- Other Expense: 0.00
- Tax Year: 2024
Other Features
- Appliances: Dishwasher, Disposal, Dryer, Electric Water Heater, Exhaust Fan, Microwave, Range, Washer
- Association Name: Management and Assoc
- Association Phone: 813-433-2000
- Country: US
- Furnished: Negotiable
- Interior Features: Ceiling Fans(s), Eat-in Kitchen, Open Floorplan, Primary Bedroom Main Floor, Split Bedroom, Thermostat, Walk-In Closet(s), Window Treatments
- Legal Description: WEDGEWOOD CONDO OF BEACON WDS VLG 8-A PHASE 4 PB 17 PGS 138- 141 UNIT A BLDG 38 & COMMON ELEMENTS OR 7879 PG 1643 & OR 8416 PG 1907
- Levels: One
- Area Major: 34667 - Hudson/Bayonet Point/Port Richey
- Occupant Type: Vacant
- Parcel Number: 16-25-02-0610-03800-00A0
- Possession: Close Of Escrow
- Style: Contemporary
- View: Golf Course
- Views: 44
- Zoning Code: PUD
Nearby Subdivisions
Beacon Woods Village
Beacon Woods Wedgewood Condo
Beacon Woods Wedgewood Condo 5
Country Oaks Condo 01
Eagleswood Condo
Glenwood Village Condo
Gulf Island Bch & Tennis Club
Gulf Island Beach Tennis
Hillside Condo
Not In Hernando
Village Woods Condo Ph 01
Village Woods Condo Ph 02
Village Woods Condo Ph 03
Similar Properties
Contact Info
- The Real Estate Professional You Deserve
- Mobile: 904.248.9848
- phoenixwade@gmail.com
