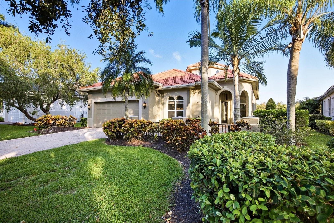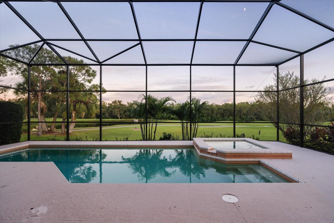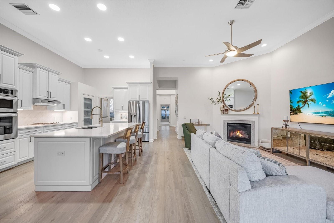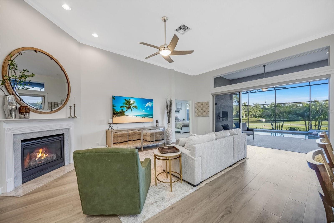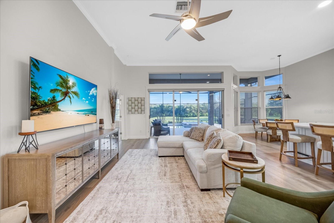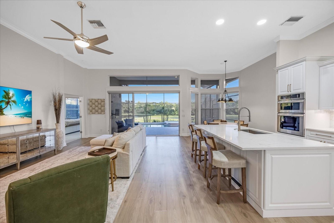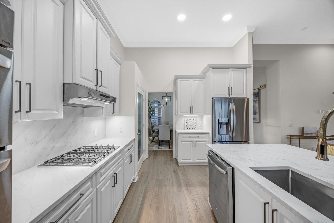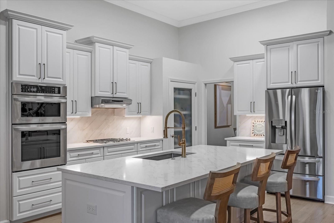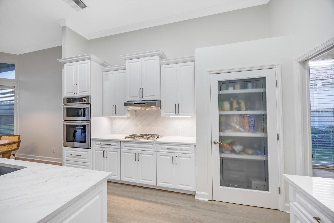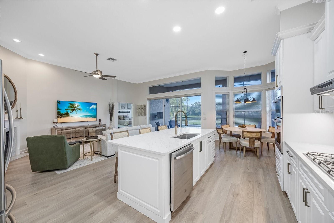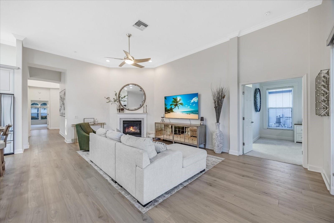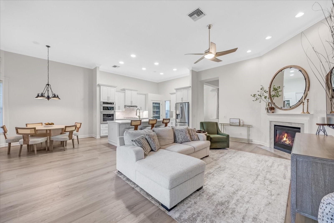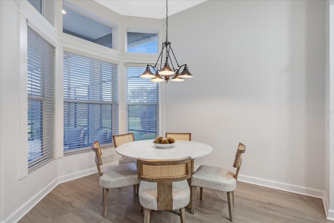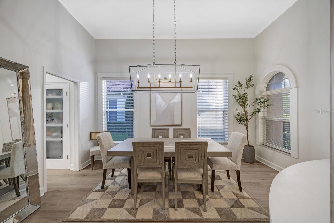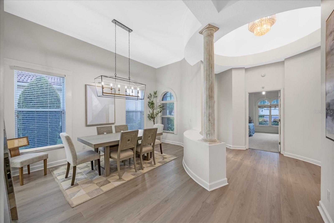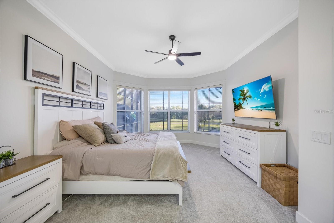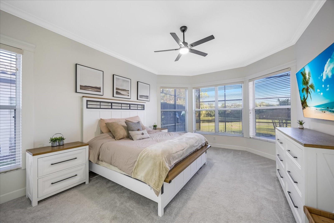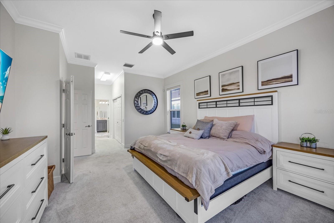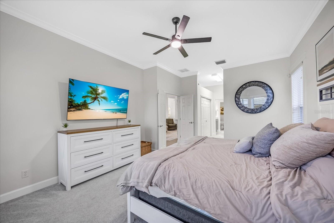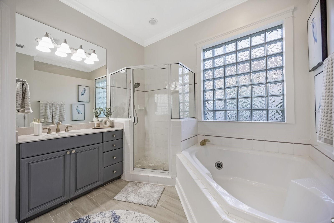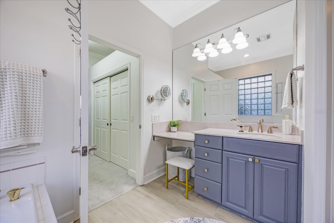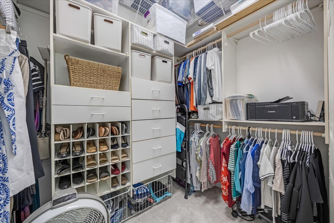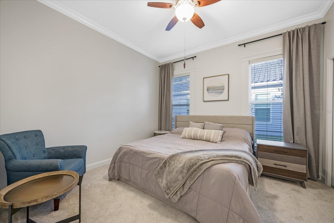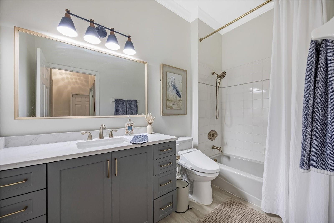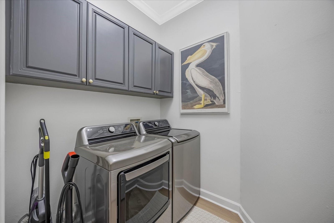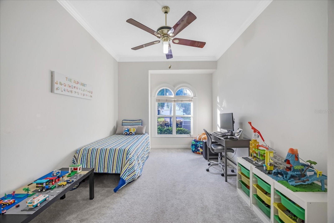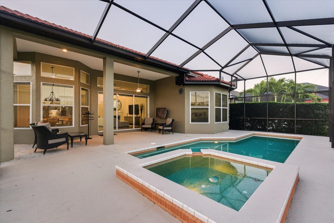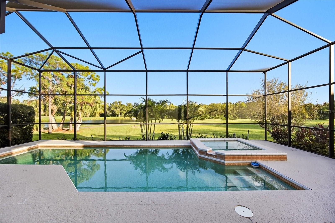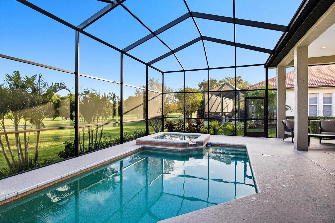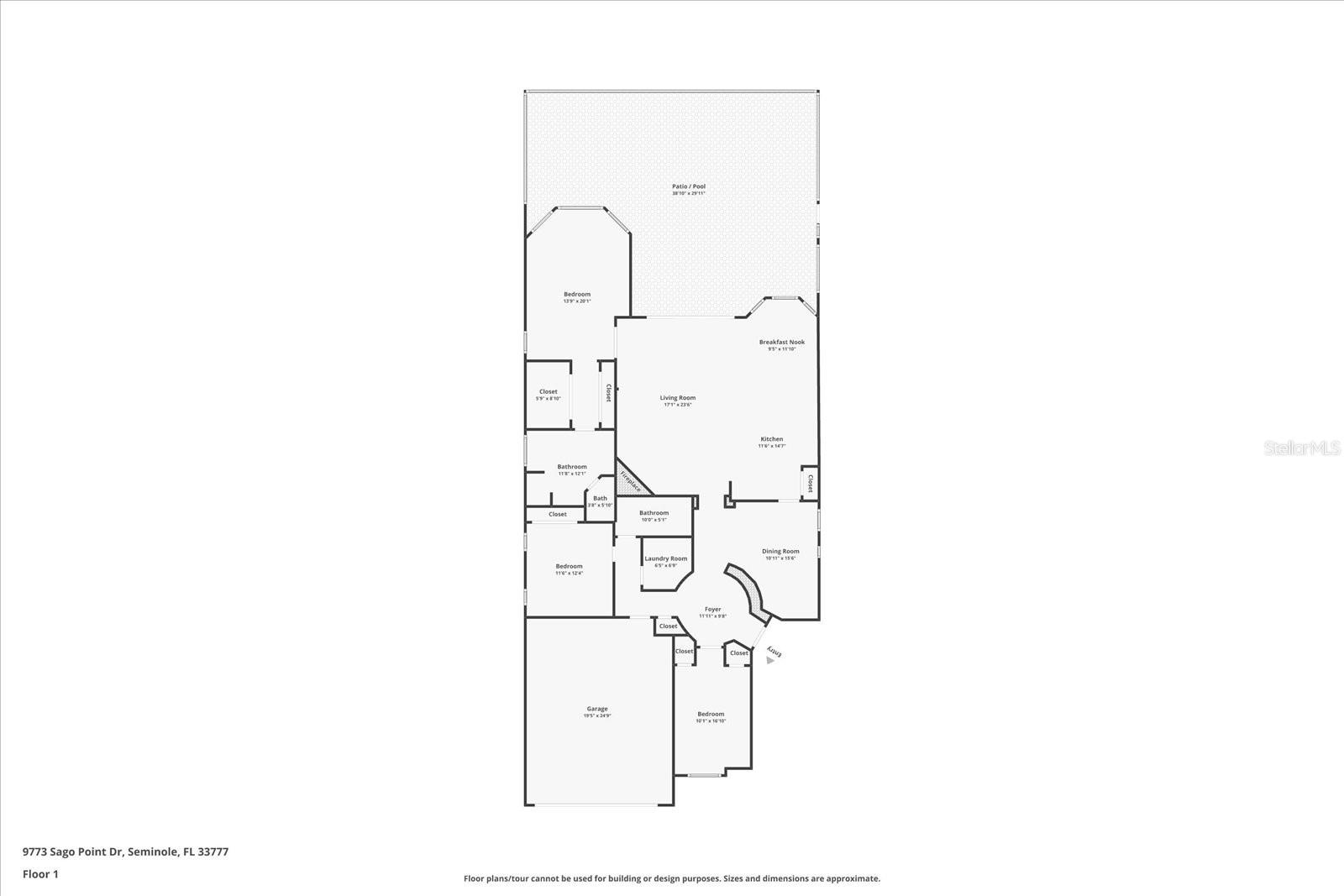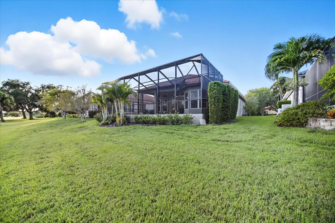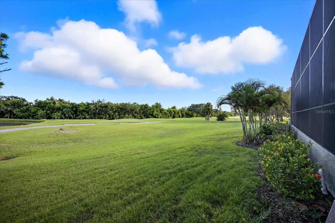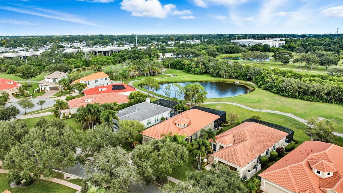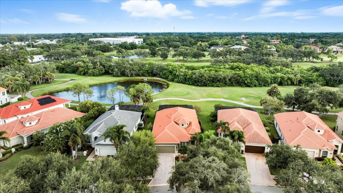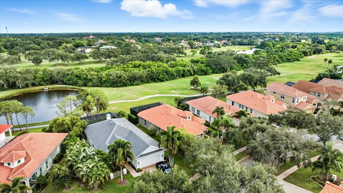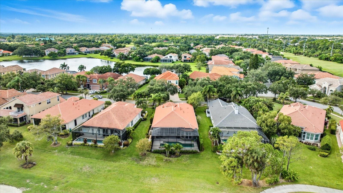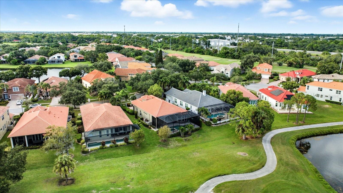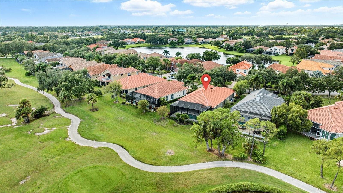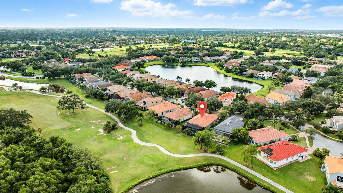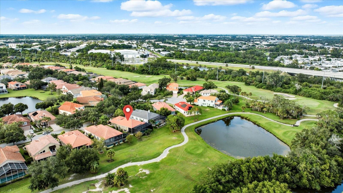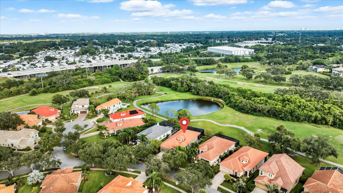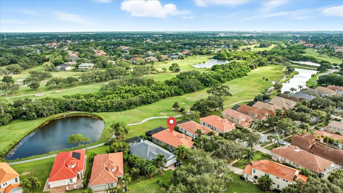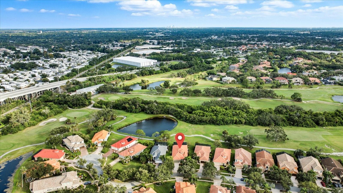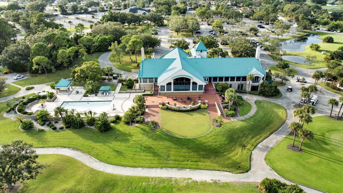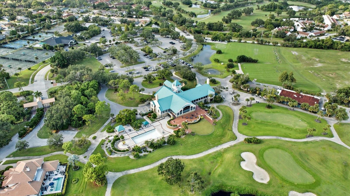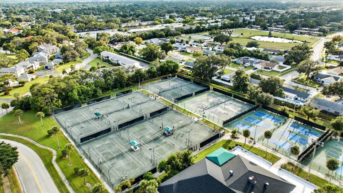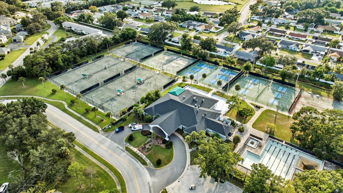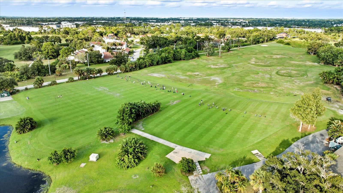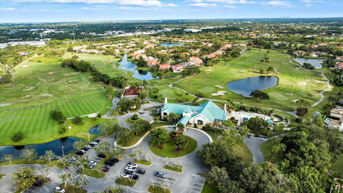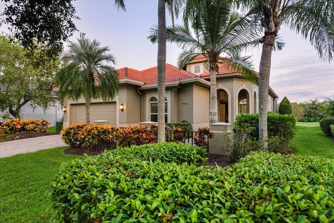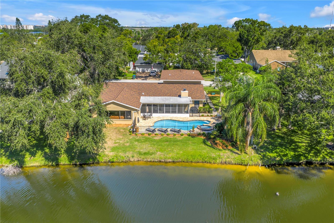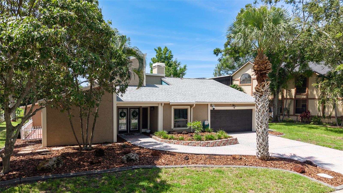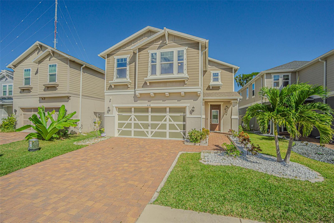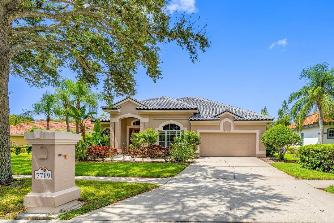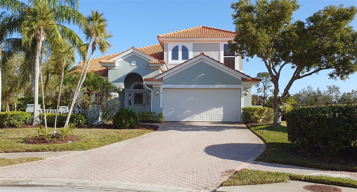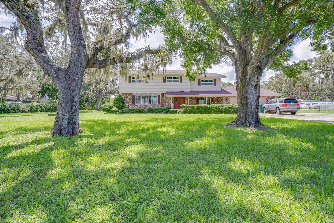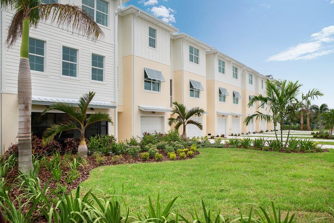PRICED AT ONLY: $899,900
Address: 9773 Sago Point Drive, SEMINOLE, FL 33777
Description
Experience refined Florida living in this Elegant, thoughtfully Remodeled Golf Course Pool Home where Timeless Design meets Modern Comfort featuring Elevated Design, a Brand New Kitchen, and Tranquil Private Views in the Highly Sought after Bayou Club. Welcome to 9773 Sago Point Drive, a stunning single story residence designed for both comfort and entertaining. From the moment you step into the grand entry with soaring ceilings and an elegant chandelier, you will appreciate the thoughtful design and high end finishes throughout. The living room flows into the outdoor living space with wide pocket sliding doors that open to the enclosed heated pool, creating a seamless indoor outdoor experience perfect for gatherings. A cozy gas fireplace adds charm, while abundant natural light and tall ceilings make the home feel bright and inviting. The remodeled kitchen (2025) is a chefs dream with a gas cooktop, custom cabinetry, quartz counters, and stylish finishes. The split floorplan provides privacy, with the primary suite offering wooded and golf course views, a bay window, dual closets, and a spa like ensuite featuring dual vanities, a jetted garden tub, and a walk in shower.
This home is loaded with updates for peace of mind, including a new tile roof (2024), luxury vinyl plank flooring (2024), new carpet (2024), fresh interior paint (2024), rescreened and painted pool enclosure (2024), updated guest bathroom vanity and toilets (2024), a 70 gallon gas hot water heater (2024), new pool pump (2024), and HVAC system (2017). A separate laundry room with washer, dryer, and additional storage adds everyday convenience. The garage features high ceilings, attic access with pull down stairs for organized storage, and a utility sink. Over $90,000 in upgrades since 2024!
The Bayou Club offers 24 hour staffed guard gate security, regarded as one of the most secure communities in Pinellas County, giving residents unmatched peace of mind. In addition, homeowners enjoy the benefits of the Sago Point HOA, which covers irrigation, landscaping, lawn maintenance, and trash service.
Residents also have the opportunity to join the Bayou Club, a private, member owned country club that features a Tom Fazio designed championship golf course, tennis courts, swimming, a fitness center, and a vibrant social and dining scene. With multiple membership categories available, you can tailor your experience to fit your lifestyle from full golf access to social and fitness options.
This home blends modern comfort, refined updates, and the best of secure, gated golf course living in Pinellas County. Flood insurance policy $1,300 year. Sellers report the home had no water intrusion during Hurricanes Milton and Helene. Ask your agent for all disclosures, feature sheet & floor plans.
Property Location and Similar Properties
Payment Calculator
- Principal & Interest -
- Property Tax $
- Home Insurance $
- HOA Fees $
- Monthly -
For a Fast & FREE Mortgage Pre-Approval Apply Now
Apply Now
 Apply Now
Apply Now- MLS#: TB8433517 ( Residential )
- Street Address: 9773 Sago Point Drive
- Viewed: 55
- Price: $899,900
- Price sqft: $314
- Waterfront: No
- Year Built: 1995
- Bldg sqft: 2865
- Bedrooms: 3
- Total Baths: 2
- Full Baths: 2
- Garage / Parking Spaces: 2
- Days On Market: 22
- Additional Information
- Geolocation: 27.8608 / -82.7403
- County: PINELLAS
- City: SEMINOLE
- Zipcode: 33777
- Subdivision: Bayou Club Estates Tr 5 Ph 1
- Elementary School: Bardmoor Elementary PN
- Middle School: Osceola Middle PN
- High School: Dixie Hollins High PN
- Provided by: COMPASS FLORIDA LLC
- Contact: Julia Arnold
- 727-339-7902

- DMCA Notice
Features
Building and Construction
- Covered Spaces: 0.00
- Exterior Features: Rain Gutters, Sliding Doors
- Flooring: Carpet, Luxury Vinyl, Tile
- Living Area: 2084.00
- Roof: Tile
Land Information
- Lot Features: FloodZone, Landscaped, On Golf Course, Sidewalk, Paved
School Information
- High School: Dixie Hollins High-PN
- Middle School: Osceola Middle-PN
- School Elementary: Bardmoor Elementary-PN
Garage and Parking
- Garage Spaces: 2.00
- Open Parking Spaces: 0.00
- Parking Features: Driveway, Garage Door Opener
Eco-Communities
- Pool Features: Heated, In Ground, Screen Enclosure
- Water Source: Public
Utilities
- Carport Spaces: 0.00
- Cooling: Central Air
- Heating: Central
- Pets Allowed: Yes
- Sewer: Public Sewer
- Utilities: Electricity Connected, Natural Gas Connected, Sewer Connected, Underground Utilities, Water Connected
Amenities
- Association Amenities: Gated, Golf Course, Maintenance, Security
Finance and Tax Information
- Home Owners Association Fee Includes: Guard - 24 Hour, Security
- Home Owners Association Fee: 335.00
- Insurance Expense: 0.00
- Net Operating Income: 0.00
- Other Expense: 0.00
- Tax Year: 2024
Other Features
- Appliances: Dishwasher, Disposal, Dryer, Gas Water Heater, Microwave, Range, Refrigerator, Washer, Water Filtration System
- Association Name: Leslie Roberts
- Association Phone: 727-399-9672
- Country: US
- Furnished: Unfurnished
- Interior Features: Cathedral Ceiling(s), Ceiling Fans(s), Crown Molding, Eat-in Kitchen, High Ceilings, Split Bedroom, Stone Counters, Vaulted Ceiling(s), Walk-In Closet(s)
- Legal Description: BAYOU CLUB ESTATES TRACT 5, PHASE 1 LOT 12
- Levels: One
- Area Major: 33777 - Seminole/Largo
- Occupant Type: Owner
- Parcel Number: 19-30-16-03813-000-0120
- Possession: Close Of Escrow
- View: Golf Course, Trees/Woods, Water
- Views: 55
- Zoning Code: RPD-5
Nearby Subdivisions
Arbors At Bardmoor The
Artisan Estates
Bardmoor Golf View Estate 2nd
Bardmoor Golf View Estate 3rd
Bardmoor Golf View Estate 4th
Bardmoor Golf View Sub
Bayou Club Estates T
Bayou Club Estates Tr 5 Ph 1
Bayou Club Estates Tr 5 Ph 3
Bayou Club Estates Tr 5 Ph 4
Bayou Manor 1st Add
Baywood Park
Bent Tree
Bent Tree Estates East
Bent Tree Estates Se
Bent Tree Estatessec A
Chateaux De Bardmoor
Clearwood Sub 2nd Add
Clearwood Sub 6th Add
Crestridge
Crestridge 1st Add
Crestridge 2nd Add
Crestridge 3rd Add
Crestridge 4th Add
Crestridge 5th Add
Cross Bayou Estates 1st Add
Cross Bayou Estates 7th Add
Golfwoods
Golfwoods Add
Kaywood Gardens
Lake Park Estates
Lake Pearl Estates
Long Bayou Estates
Parkview Woodlands
Pinellas Farms
Pinellas Farms 1st Add
Seminole Lake Golf Country Cl
Seminoleonthegreen Villas
Starkey Heights
Townhomes Of Seminole Isle
Similar Properties
Contact Info
- The Real Estate Professional You Deserve
- Mobile: 904.248.9848
- phoenixwade@gmail.com
