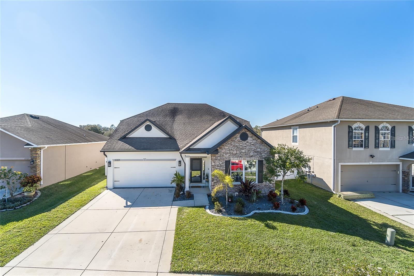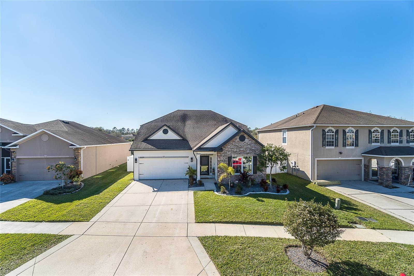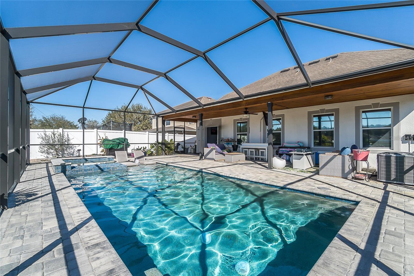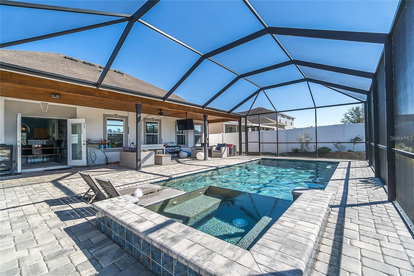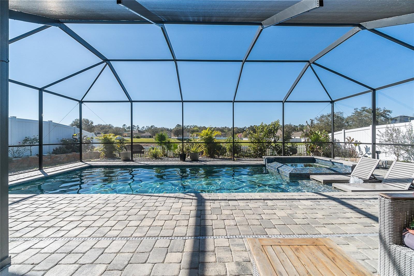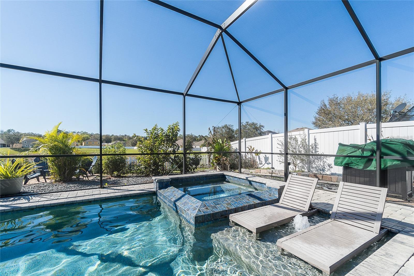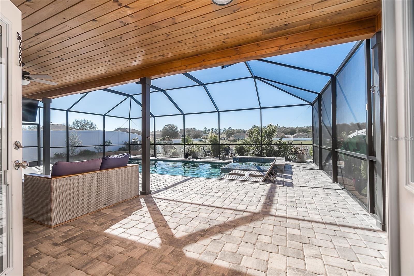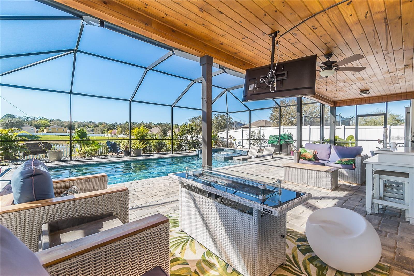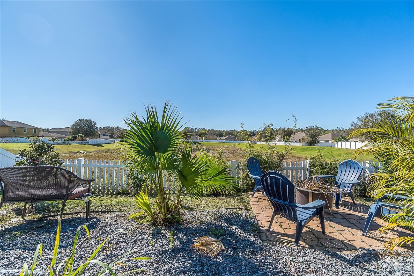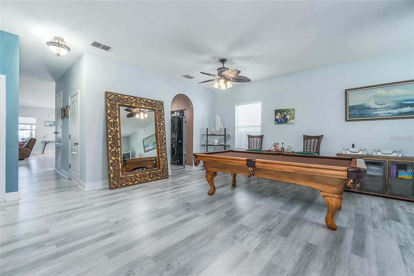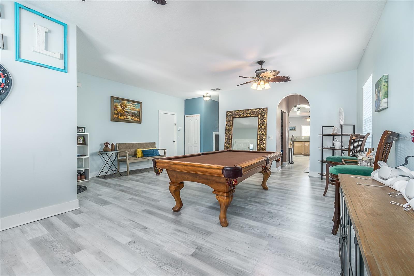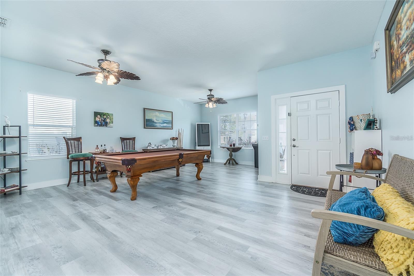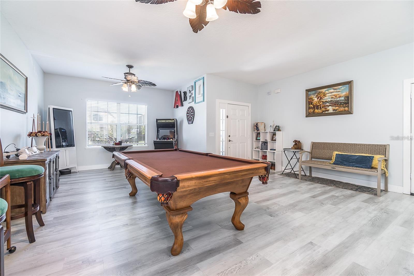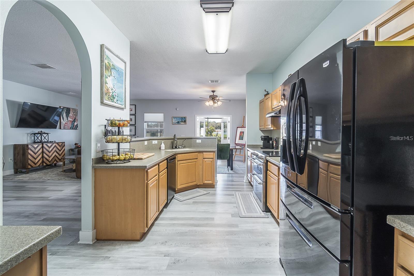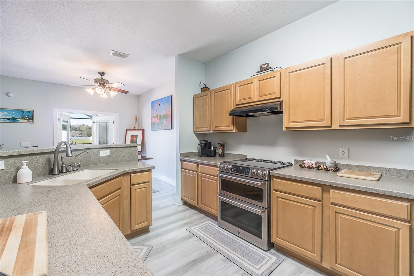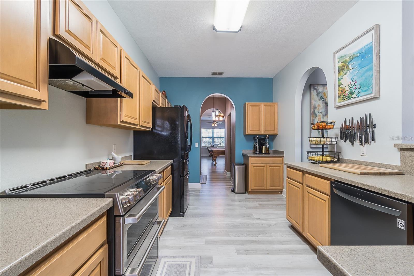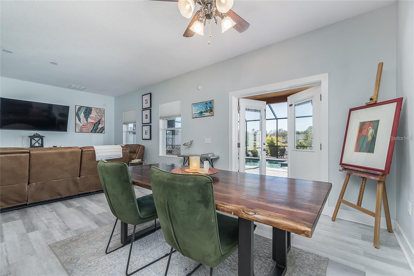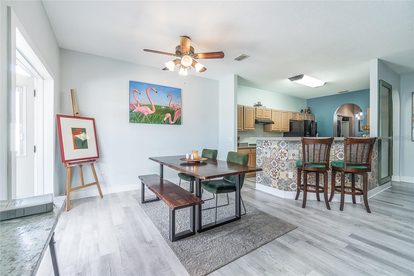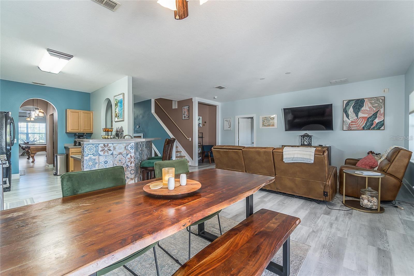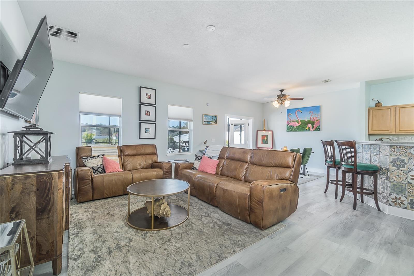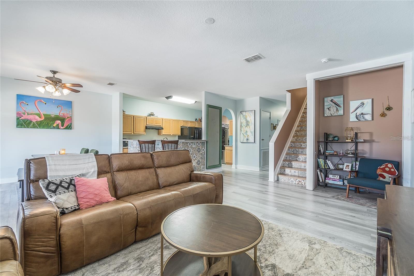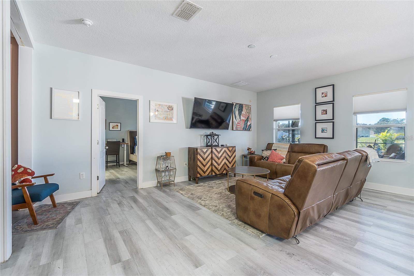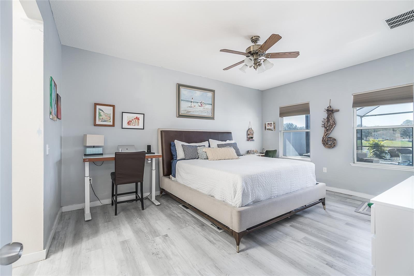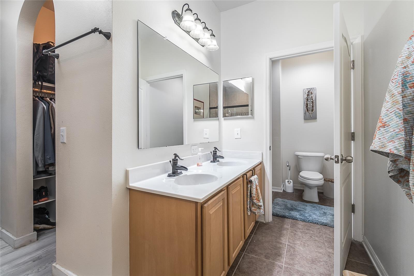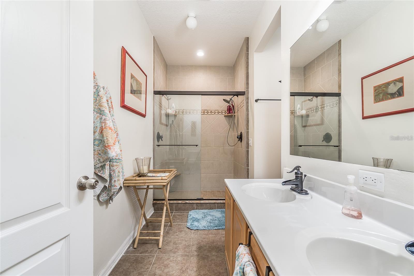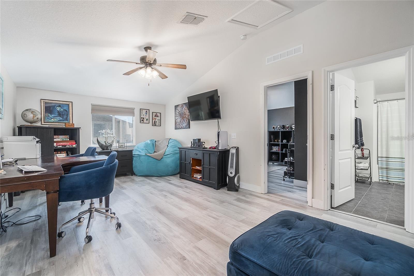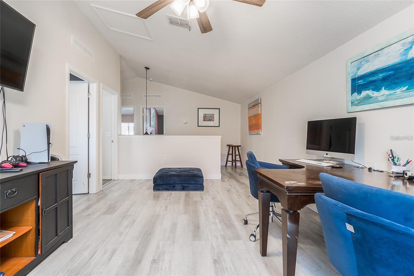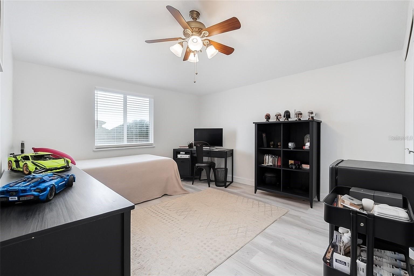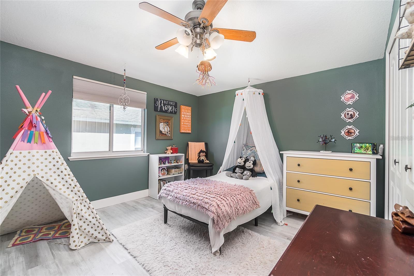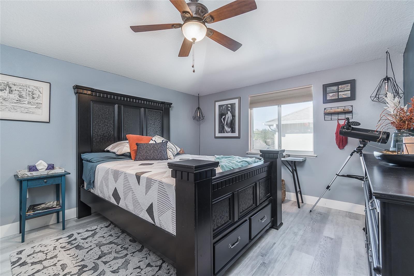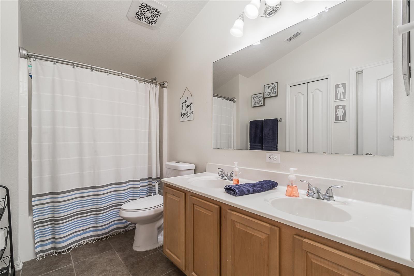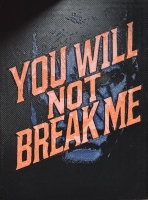PRICED AT ONLY: $415,000
Address: 13331 Kent Bradley Street, DADE CITY, FL 33525
Description
Pool Home Opportunity awaits you today. This exquisite property offers a perfect blend of comfort and convenience. As you step inside, you are greeted by the grandeur of high ceilings, creating an open and spacious atmosphere throughout the downstairs area. The entry leads you into a captivating great room adorned with laminate floors that extend seamlessly throughout the house, while the bathrooms boast tile flooring. Enjoy the abundance of natural light streaming through double pane windows, creating a bright and inviting ambiance. The kitchen is a culinary haven, featuring double ovens, Corian countertops, and a large pantry, providing both functionality and style. Downstairs, a convenient half bath is also available for guests. The master bedroom suite, strategically located downstairs, offers a private retreat with walk in closets and a spacious shower. Upstairs, discover three bedrooms, a full bathroom, and a spacious loft area with endless possibilities. For those who love outdoor living, the double doors open to the backyard oasis. This home features a saltwater pool installed in 2021, a propane heater, a spa, and a vinyl fence ensuring privacy. Two 300 pound propane tanks support the Generac whole house generator and pool heater. Additional features include a water heater installed in 2019, two A/C units, a water softener, and a reverse osmosis system. The exterior of the home features decorative stonework, gutters, and recently updated paint, all of which enhance its curb appeal. The property is surrounded by lush landscaping, including banana trees, kumquat, guava, key limes, olive tree, and ruby red grapefruit. For those pet lovers, underneath the staircase can be their next home to rest or can be used for additional storage. Conveniently located, this home offers proximity to the local county fair across the street, minutes away from public schools, and a sports complex just around the corner. Don't miss the opportunity to make this exceptional residence your own!
Property Location and Similar Properties
Payment Calculator
- Principal & Interest -
- Property Tax $
- Home Insurance $
- HOA Fees $
- Monthly -
For a Fast & FREE Mortgage Pre-Approval Apply Now
Apply Now
 Apply Now
Apply Now- MLS#: TB8433747 ( Residential )
- Street Address: 13331 Kent Bradley Street
- Viewed: 15
- Price: $415,000
- Price sqft: $116
- Waterfront: No
- Year Built: 2010
- Bldg sqft: 3580
- Bedrooms: 4
- Total Baths: 3
- Full Baths: 2
- 1/2 Baths: 1
- Garage / Parking Spaces: 2
- Days On Market: 13
- Additional Information
- Geolocation: 28.3521 / -82.2174
- County: PASCO
- City: DADE CITY
- Zipcode: 33525
- Subdivision: Abbey Glen I Ae
- Elementary School: Pasco Elementary School PO
- Middle School: Pasco Middle PO
- High School: Pasco High PO
- Provided by: ARK REALTY
- Contact: DAVID Sanchez
- 813-679-7717

- DMCA Notice
Features
Building and Construction
- Builder Model: n/a
- Builder Name: n/a
- Covered Spaces: 0.00
- Exterior Features: Rain Gutters, Sidewalk
- Fencing: Vinyl
- Flooring: Tile, Vinyl
- Living Area: 2724.00
- Roof: Shingle
Property Information
- Property Condition: Completed
Land Information
- Lot Features: City Limits, In County, Landscaped, Level, Sidewalk, Paved
School Information
- High School: Pasco High-PO
- Middle School: Pasco Middle-PO
- School Elementary: Pasco Elementary School-PO
Garage and Parking
- Garage Spaces: 2.00
- Open Parking Spaces: 0.00
- Parking Features: Garage Door Opener, Ground Level
Eco-Communities
- Pool Features: Child Safety Fence, Gunite, Heated, In Ground, Lighting, Salt Water, Screen Enclosure
- Water Source: Public
Utilities
- Carport Spaces: 0.00
- Cooling: Central Air
- Heating: Central
- Pets Allowed: Cats OK, Dogs OK, Yes
- Sewer: Public Sewer
- Utilities: BB/HS Internet Available, Cable Available, Cable Connected, Electricity Available, Electricity Connected, Phone Available, Propane, Public, Sewer Available, Sewer Connected, Underground Utilities, Water Available, Water Connected
Amenities
- Association Amenities: Fence Restrictions
Finance and Tax Information
- Home Owners Association Fee Includes: Common Area Taxes, Management
- Home Owners Association Fee: 160.00
- Insurance Expense: 0.00
- Net Operating Income: 0.00
- Other Expense: 0.00
- Tax Year: 2024
Other Features
- Appliances: Dishwasher, Disposal, Electric Water Heater, Microwave, Range, Refrigerator
- Association Name: Wise Prop Mgmt - Cara Wing
- Association Phone: 813-968-5665
- Country: US
- Furnished: Unfurnished
- Interior Features: Ceiling Fans(s), High Ceilings, Living Room/Dining Room Combo, Open Floorplan, Primary Bedroom Main Floor, Solid Surface Counters, Solid Wood Cabinets, Split Bedroom, Thermostat
- Legal Description: ABBEY GLEN I PB 62 PG 105 BLOCK 3 LOT 113
- Levels: Two
- Area Major: 33525 - Dade City/Richland
- Model: n/a
- Occupant Type: Vacant
- Parcel Number: 33-24-21-0070-00300-1130
- Style: Ranch
- Views: 15
- Zoning Code: PDH1
Nearby Subdivisions
Abbey Glen
Abbey Glen I A-e
Abbey Glen I Ae
Abbey Glen Ph 2
Abbey Glen Ph Two
Abbey Glen Phase Ii
Abbey Glen Phase Two
Cane Mill 2 Sub
Clinton Corner
Congress Park
Covington Cochrane Sub
East Lake Park
Farmington Hills Sub
Grandeur
Grandview Grove
Green Valley
Hallmans Sub
Heather Place
Heritage Hills
Hickory Hill Acres
Hickory Hills
Hilltop Point Rep
Lake Jovita Golf Country Clu
Lake Jovita Golf Country Club
Lake Jovita Golf & Country Clu
Lake Jovita Golf And Country C
Mc Minns Add
Metes And Bounds
Mickens Harper Sub
Mills Estates
None
Not Applicable
Not In Hernando
Not On List
Nw1/4 Ne1/4 28 24 20
Nw14 Ne14 28 24 20
Orangewood East
Rivers Add
Seaboard Coastline Railroad
Summerfield
Summit View
Summit View Ph 1a
Summit View Ph 2b
Suwanne Park Sub
Suwannee Lakeside Heritage Hi
Suwannee Lakeside Ph 1
Suwannee Lakeside Ph 2 3
Teri Court Subdivision
Victory
Zephyrhills Colony Co
Contact Info
- The Real Estate Professional You Deserve
- Mobile: 904.248.9848
- phoenixwade@gmail.com

