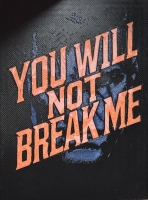PRICED AT ONLY: $3,500
Address: 4504 Tower Ridge Lane, PLANT CITY, FL 33567
Description
Short term rental, bring your boats, RV's. Welcome to this custom built luxury estate on 1.43 acres with NO HOA or deed restrictions! Offering 5 bedrooms, 5 bathrooms, and over 4,428 sq. ft. of living space, this home combines elegance, comfort, and freedom. Step inside and youll be greeted by soaring ceilings, crown molding, custom tilework, and elegant chandeliers. The gourmet kitchen features granite countertops, custom cabinetry, and a built in wine rackperfect for entertaining. The spacious downstairs master suite includes custom walk in closets, a private sitting area, and a spa style bathroom with dual vanities, a jetted tub, and dual walk in shower. Upstairs, enjoy a large entertainment room with a private balcony, plus an additional bedroom and full bathideal for guests or family. Outdoor living is just as impressive, with a screened in covered patio, hot tub, fruit trees, and beautifully landscaped grounds. The property also features a detached garage/workshop, storage shed, 2 car carport, and a brand new roof. Bring your toysboats, RVs, ATVsthis property has room for it all, with no HOA restrictions! Conveniently located with easy access to both Tampa and Orlando, this home offers the perfect blend of luxury, space, and tranquility.
Property Location and Similar Properties
Payment Calculator
- Principal & Interest -
- Property Tax $
- Home Insurance $
- HOA Fees $
- Monthly -
For a Fast & FREE Mortgage Pre-Approval Apply Now
Apply Now
 Apply Now
Apply Now- MLS#: TB8435274 ( Residential Lease )
- Street Address: 4504 Tower Ridge Lane
- Viewed: 8
- Price: $3,500
- Price sqft: $0
- Waterfront: No
- Year Built: 2007
- Bldg sqft: 7044
- Bedrooms: 5
- Total Baths: 5
- Full Baths: 5
- Garage / Parking Spaces: 5
- Days On Market: 14
- Acreage: 1.43 acres
- Additional Information
- Geolocation: 27.9537 / -82.118
- County: HILLSBOROUGH
- City: PLANT CITY
- Zipcode: 33567
- Subdivision: Tower Ridge Estates
- Provided by: ALIGN RIGHT REALTY RIVERVIEW
- Contact: Neelomie Cooper
- 813-563-5995

- DMCA Notice
Features
Building and Construction
- Covered Spaces: 0.00
- Living Area: 4428.00
Garage and Parking
- Garage Spaces: 3.00
- Open Parking Spaces: 0.00
Eco-Communities
- Water Source: Well
Utilities
- Carport Spaces: 2.00
- Cooling: Central Air
- Heating: Central, Electric
- Pets Allowed: Monthly Pet Fee, Number Limit, Pet Deposit, Size Limit, Yes
Finance and Tax Information
- Home Owners Association Fee: 0.00
- Insurance Expense: 0.00
- Net Operating Income: 0.00
- Other Expense: 0.00
Other Features
- Appliances: Built-In Oven, Cooktop, Dishwasher, Disposal, Dryer, Electric Water Heater, Exhaust Fan, Freezer, Ice Maker, Microwave, Refrigerator
- Country: US
- Furnished: Unfurnished
- Interior Features: Attic Ventilator, Ceiling Fans(s), Crown Molding, Eat-in Kitchen, High Ceilings, Kitchen/Family Room Combo, Living Room/Dining Room Combo, Open Floorplan
- Levels: Two
- Area Major: 33567 - Plant City
- Occupant Type: Vacant
- Parcel Number: U-16-29-22-82N-000000-00005.0
Owner Information
- Owner Pays: Sewer, Trash Collection, Water
Nearby Subdivisions
Contact Info
- The Real Estate Professional You Deserve
- Mobile: 904.248.9848
- phoenixwade@gmail.com














