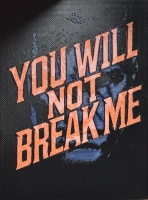PRICED AT ONLY: $509,000
Address: 9084 76th Avenue, SEMINOLE, FL 33777
Description
Welcome to this beautifully updated 3 bedroom, 2.5 bath solid block home featuring a 2 car garage and timeless curb appeal with a paver driveway and walkway. Step inside and youll immediately notice the warm, inviting atmosphere highlighted by a stunning custom rock accent wall makes the fireplace the focal point of the family room the perfect centerpiece for cozy evenings or entertaining friends and family.
Fully remodeled a few years ago and continuously improved, this home includes all new ductwork and a newer AC system, along with beautiful new flooring in two bedrooms. The thoughtfully designed split floor plan offers privacy, with the spacious master suite on one side complete with its own en suite bath and direct access through sliding doors to the back patio. On the opposite side, youll find two additional bedrooms and a shared full bath, plus add convenient of a half bath just off the garage.
The kitchen is truly a standout, featuring an unusually generous amount of counter space, ideal for those who love to cook, entertain, and spread out. Ample cabinet storage and an open flow into the dining and living areas make this home as functional as it is beautiful. Both the main living area and master bedroom open through sliding glass doors to a gorgeous travertine patio overlooking a peaceful water view, providing a serene backdrop for morning coffee or evening relaxation.
One of the homes standout features is the massive laundry room large enough to serve as a full utility area, keeping daily chores tucked neatly out of sight while adding extra storage and workspace.
Set in one of the most desirable locations in Pinellas County, this home is just 10 minutes from everything whether youre heading to the beach, exploring vibrant downtown St. Petersburg, enjoying Clearwater to the north, or venturing south toward Gulfport and the coastal communities.
Modern comfort, natural beauty, and an unbeatable location this home truly has it all.
Property Location and Similar Properties
Payment Calculator
- Principal & Interest -
- Property Tax $
- Home Insurance $
- HOA Fees $
- Monthly -
For a Fast & FREE Mortgage Pre-Approval Apply Now
Apply Now
 Apply Now
Apply Now- MLS#: TB8435295 ( Residential )
- Street Address: 9084 76th Avenue
- Viewed: 28
- Price: $509,000
- Price sqft: $200
- Waterfront: Yes
- Wateraccess: Yes
- Waterfront Type: Pond
- Year Built: 1986
- Bldg sqft: 2541
- Bedrooms: 3
- Total Baths: 3
- Full Baths: 2
- 1/2 Baths: 1
- Garage / Parking Spaces: 6
- Days On Market: 12
- Additional Information
- Geolocation: 27.8408 / -82.7655
- County: PINELLAS
- City: SEMINOLE
- Zipcode: 33777
- Subdivision: Lake Pearl Estates
- Elementary School: Starkey Elementary PN
- Provided by: CHARLES RUTENBERG REALTY INC
- Contact: Mike Sherrard
- 727-538-9200

- DMCA Notice
Features
Building and Construction
- Covered Spaces: 0.00
- Exterior Features: Private Mailbox
- Fencing: Vinyl
- Flooring: Ceramic Tile, Laminate
- Living Area: 1845.00
- Roof: Shingle
Property Information
- Property Condition: Completed
School Information
- School Elementary: Starkey Elementary-PN
Garage and Parking
- Garage Spaces: 2.00
- Open Parking Spaces: 0.00
Eco-Communities
- Water Source: Public
Utilities
- Carport Spaces: 4.00
- Cooling: Central Air
- Heating: Central
- Sewer: Public Sewer
- Utilities: Cable Available, Electricity Available, Phone Available, Sewer Connected, Water Connected
Finance and Tax Information
- Home Owners Association Fee: 0.00
- Insurance Expense: 0.00
- Net Operating Income: 0.00
- Other Expense: 0.00
- Tax Year: 2024
Other Features
- Appliances: Dishwasher, Microwave, Range, Refrigerator
- Country: US
- Furnished: Unfurnished
- Interior Features: Kitchen/Family Room Combo, Living Room/Dining Room Combo, Open Floorplan, Primary Bedroom Main Floor, Stone Counters, Thermostat
- Legal Description: LAKE PEARL ESTATES UNIT 2 BLK A, W'LY 60FT OF LOT 20
- Levels: One
- Area Major: 33777 - Seminole/Largo
- Occupant Type: Vacant
- Parcel Number: 26-30-15-48276-001-0200
- Possession: Close Of Escrow
- View: Water
- Views: 28
Nearby Subdivisions
Arbors At Bardmoor The
Artisan Estates
Bardmoor Golf View Estate 2nd
Bardmoor Golf View Estate 3rd
Bardmoor Golf View Sub
Bayou Club Estates T
Bayou Club Estates Tr 5 Ph 1
Bayou Club Estates Tr 5 Ph 3
Bayou Club Estates Tr 5 Ph 4
Bayou Manor 1st Add
Baywood Park
Bent Tree
Bent Tree Estates East
Bent Tree Estates Se
Bent Tree Estatessec A
Chateaux De Bardmoor
Clearwood Sub 2nd Add
Clearwood Sub 6th Add
Crestridge
Crestridge 1st Add
Crestridge 2nd Add
Crestridge 3rd Add
Crestridge 4th Add
Crestridge 5th Add
Cross Bayou Estates 1st Add
Cross Bayou Estates 7th Add
Golfwoods
Golfwoods Add
Kaywood Gardens
Lake Park Estates
Lake Pearl Estates
Long Bayou Estates
Parkview Woodlands
Pinellas Farms
Pinellas Farms 1st Add
Seminole Lake Golf Country Cl
Seminole Park Estates
Seminole-on-the-green Villas
Seminoleonthegreen Villas
Starkey Heights
Townhomes Of Seminole Isle
Contact Info
- The Real Estate Professional You Deserve
- Mobile: 904.248.9848
- phoenixwade@gmail.com
















































