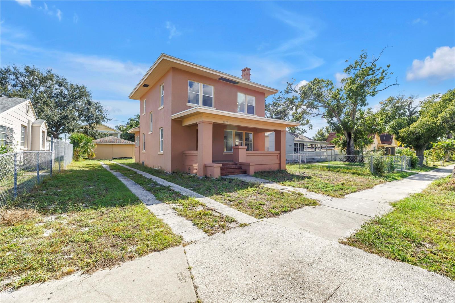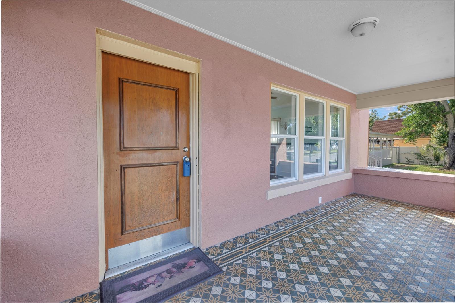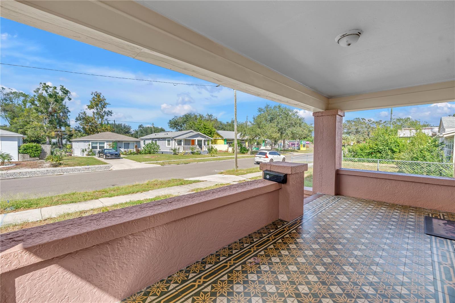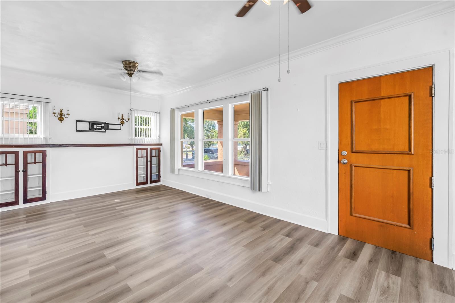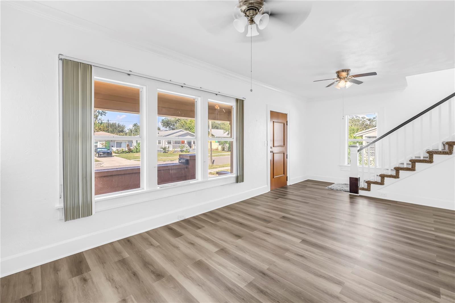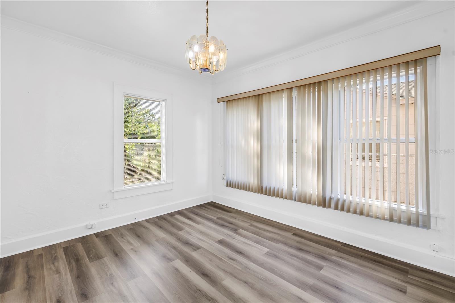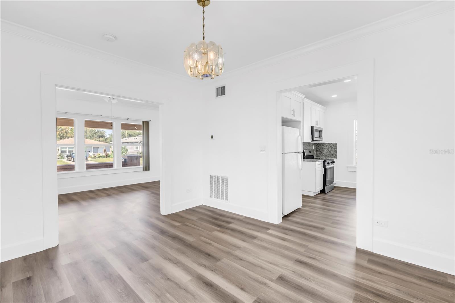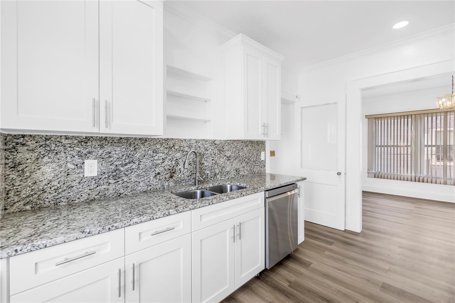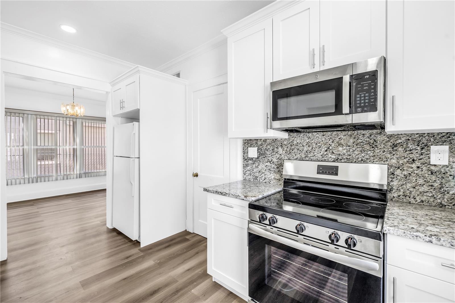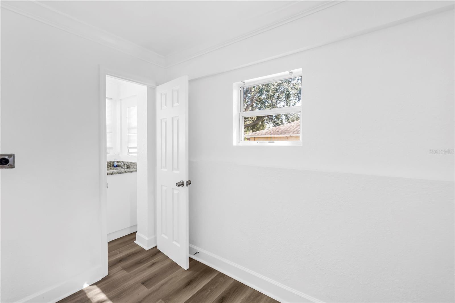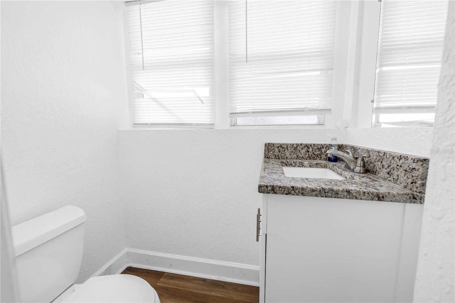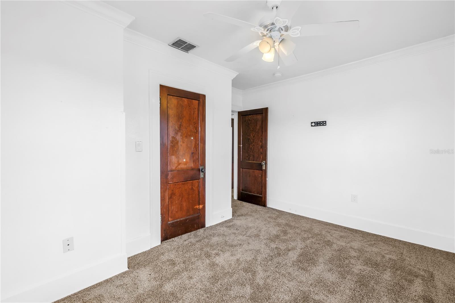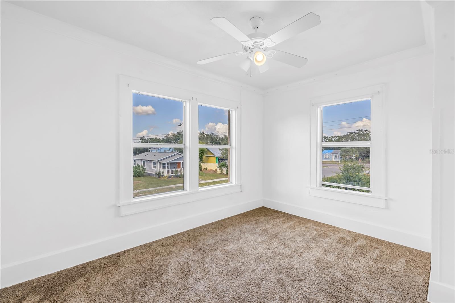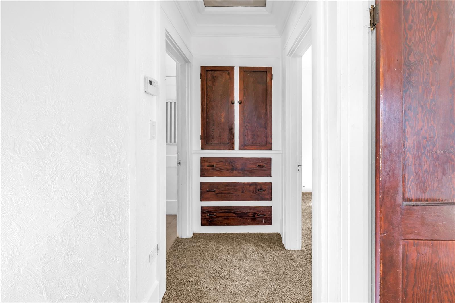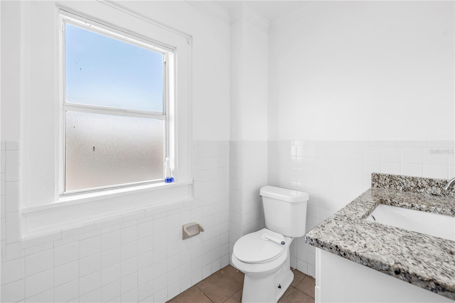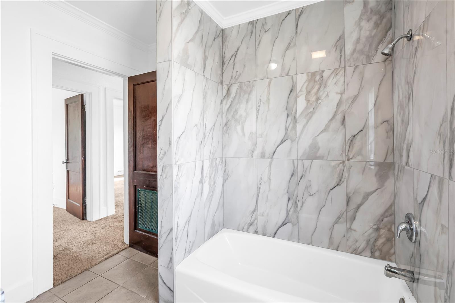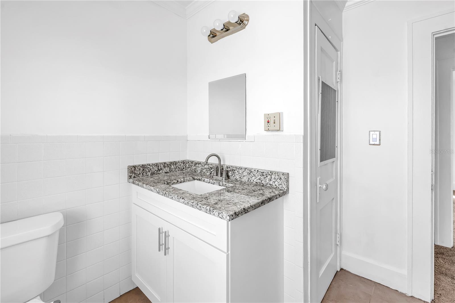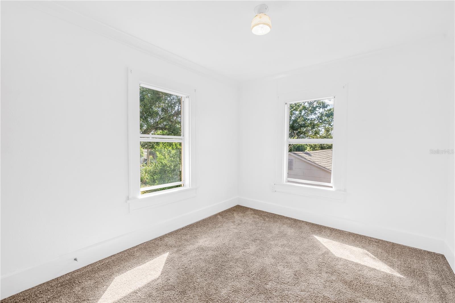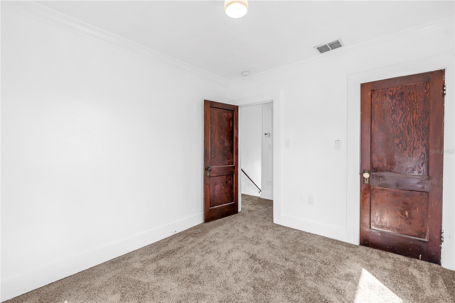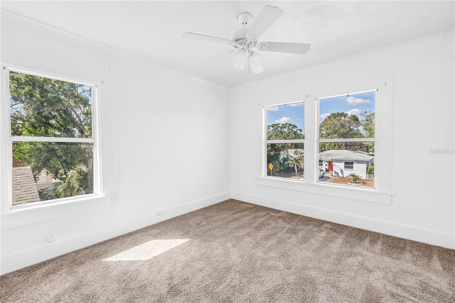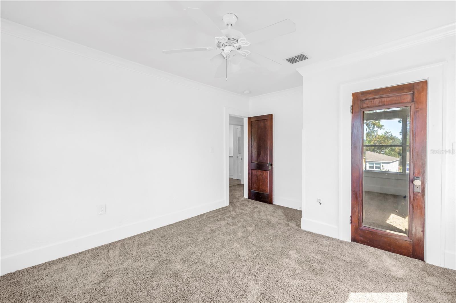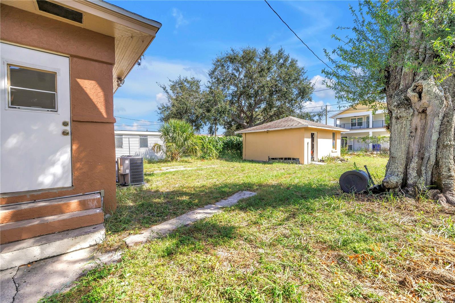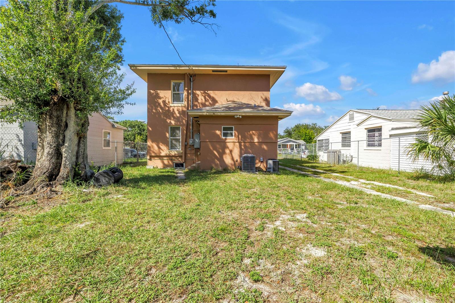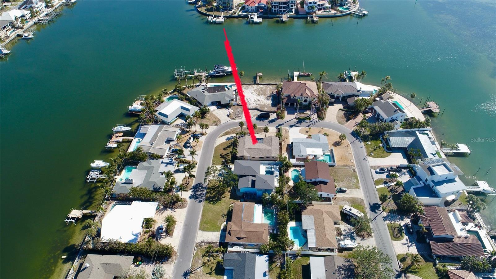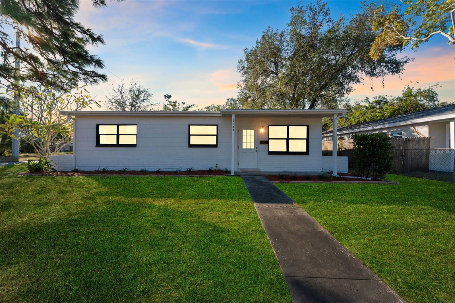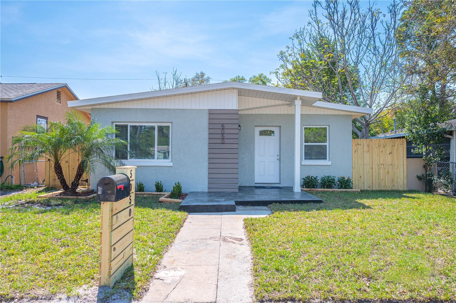PRICED AT ONLY: $399,000
Address: 4926 4th Avenue S, ST PETERSBURG, FL 33707
Description
Welcome to this charming and beautifully updated two story bungalow that blends historic character with modern comfort. Step inside to find a freshly painted interior featuring an open floor plan, high ceilings, and new flooring throughout. The updated kitchen boasts new cabinets, granite countertops, and stainless steel appliances perfect for both everyday living and entertaining. The bathrooms have also been tastefully updated with granite countertops and new cabinetry, adding a touch of luxury. ORIGINAL WOOD DOORS and ORIGINAL HARDWOOD FLOORS under the upstairs carpet, preserve the homes timeless charm, while a newer breaker panel and zoned air conditioning provide peace of mind and energy efficiency. Enjoy relaxing on the spacious, tiled front porch or take advantage of the large outbuilding that serves as both a garage and workshop. Located in desirable Flood Zone X and free from HOA restrictions, this property offers convenience and flexibility. With dining and shopping just a short walk away, this home truly has it all historic beauty, modern updates, and an unbeatable location.
Property Location and Similar Properties
Payment Calculator
- Principal & Interest -
- Property Tax $
- Home Insurance $
- HOA Fees $
- Monthly -
For a Fast & FREE Mortgage Pre-Approval Apply Now
Apply Now
 Apply Now
Apply Now- MLS#: TB8436297 ( Residential )
- Street Address: 4926 4th Avenue S
- Viewed: 8
- Price: $399,000
- Price sqft: $278
- Waterfront: No
- Year Built: 1930
- Bldg sqft: 1436
- Bedrooms: 3
- Total Baths: 2
- Full Baths: 1
- 1/2 Baths: 1
- Garage / Parking Spaces: 1
- Days On Market: 11
- Additional Information
- Geolocation: 27.7671 / -82.7006
- County: PINELLAS
- City: ST PETERSBURG
- Zipcode: 33707
- Subdivision: Bellecrest Heights
- Elementary School: Bear Creek Elementary PN
- Middle School: Azalea Middle PN
- High School: Boca Ciega High PN
- Provided by: RE/MAX ACTION FIRST
- Contact: Lisa Scott
- 727-531-2006

- DMCA Notice
Features
Building and Construction
- Covered Spaces: 0.00
- Exterior Features: Lighting, Private Mailbox, Sidewalk, Storage
- Fencing: Chain Link
- Flooring: Luxury Vinyl, Tile
- Living Area: 1436.00
- Other Structures: Storage, Workshop
- Roof: Shingle
Property Information
- Property Condition: Completed
Land Information
- Lot Features: City Limits, Level, Sidewalk, Paved
School Information
- High School: Boca Ciega High-PN
- Middle School: Azalea Middle-PN
- School Elementary: Bear Creek Elementary-PN
Garage and Parking
- Garage Spaces: 1.00
- Open Parking Spaces: 0.00
- Parking Features: Alley Access, Driveway, On Street, Workshop in Garage
Eco-Communities
- Water Source: Public
Utilities
- Carport Spaces: 0.00
- Cooling: Central Air, Zoned
- Heating: Central, Electric, Zoned
- Pets Allowed: Yes
- Sewer: Public Sewer
- Utilities: BB/HS Internet Available, Electricity Connected, Public, Sewer Connected, Water Connected
Finance and Tax Information
- Home Owners Association Fee: 0.00
- Insurance Expense: 0.00
- Net Operating Income: 0.00
- Other Expense: 0.00
- Tax Year: 2024
Other Features
- Appliances: Dishwasher, Electric Water Heater, Microwave, Range, Refrigerator
- Country: US
- Interior Features: Ceiling Fans(s), Crown Molding, High Ceilings, Living Room/Dining Room Combo, Open Floorplan, Stone Counters, Thermostat, Window Treatments
- Legal Description: BELLECREST HEIGHTS BLK 12, LOT 2
- Levels: Two
- Area Major: 33707 - St Pete/South Pasadena/Gulfport/St Pete Bc
- Occupant Type: Vacant
- Parcel Number: 21-31-16-07182-012-0020
- Style: Bungalow
Nearby Subdivisions
Bear Creek Estates
Bellecrest Heights
Bellecrest Heights Rev Of Blks
Beverly Hills
Boca Ceiga Park
Brookwood Sub
Causeway Isles
Davista Rev Map Of
Forest Hills Sub
Pasadena Estates
Pasadena Golf Club Estates
Pasadena Isle
Pasadena On The Gulf Sec B
Pelican Creek 2nd Add
Pelican Creek Sub
South Cswy Isle 2nd Add
South Cswy Isle 3rd Add
South Cswy Isle Sub
South Cswy Isle Yacht Club 2nd
South Cswy Isle Yacht Club 4th
South Cswy Isle Yacht Club 5th
South Cswy Isle Yacht Club Add
South Davista Rev Map
Westminster Place
Similar Properties
Contact Info
- The Real Estate Professional You Deserve
- Mobile: 904.248.9848
- phoenixwade@gmail.com
