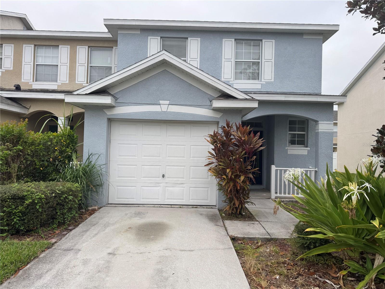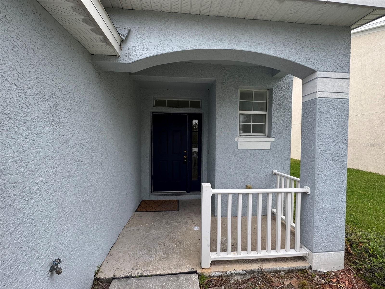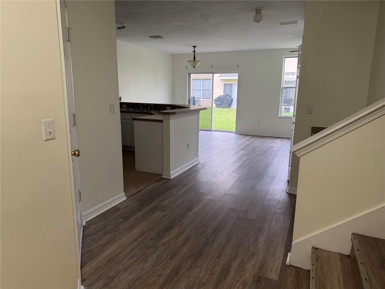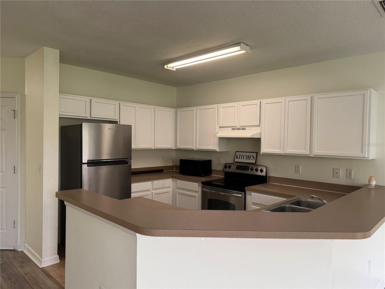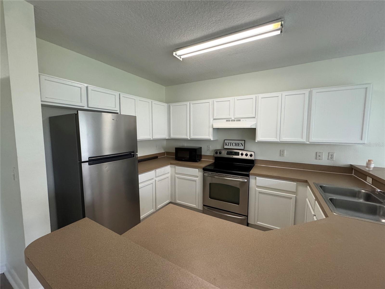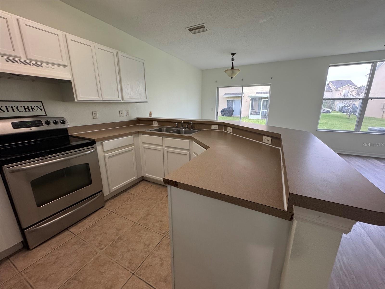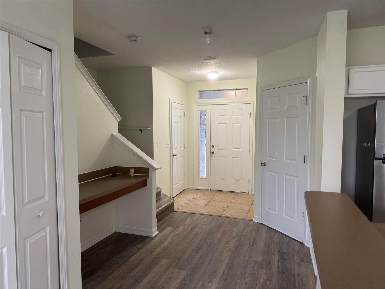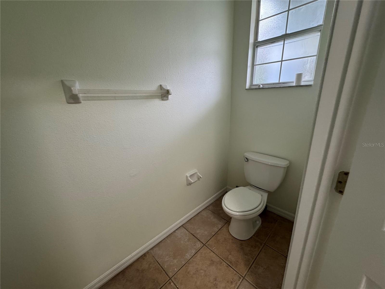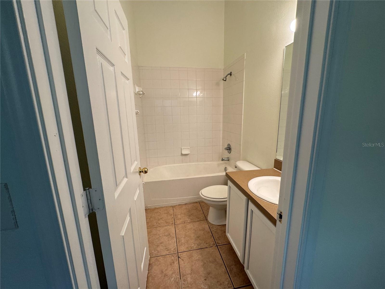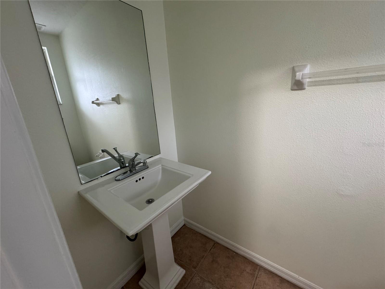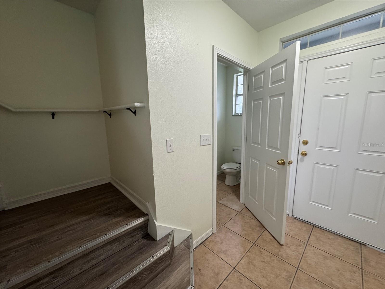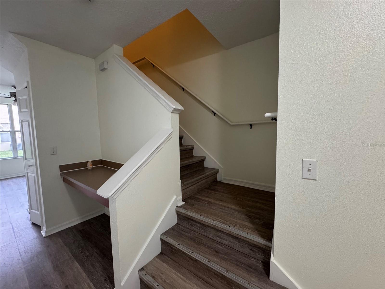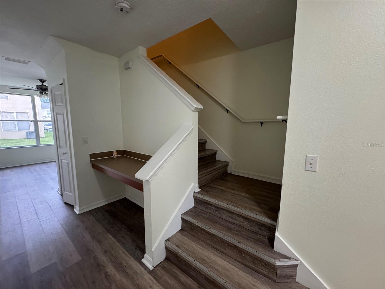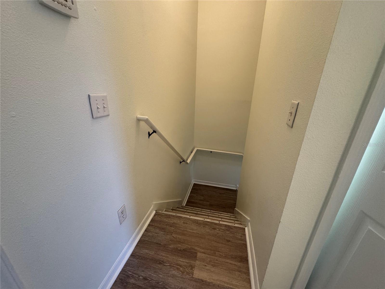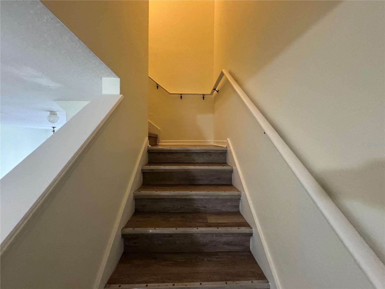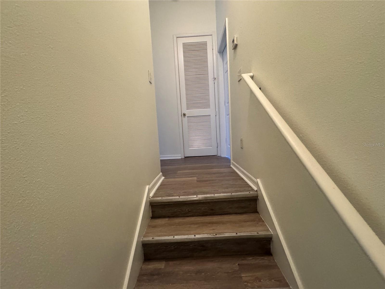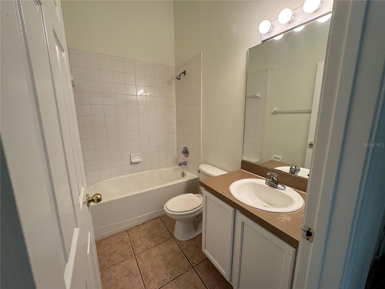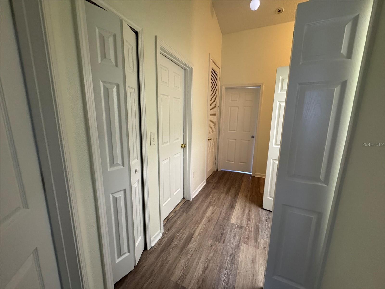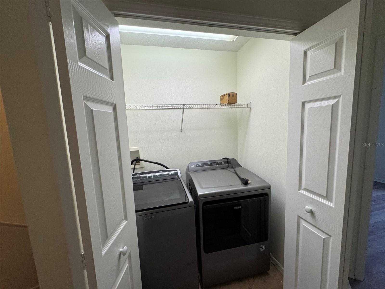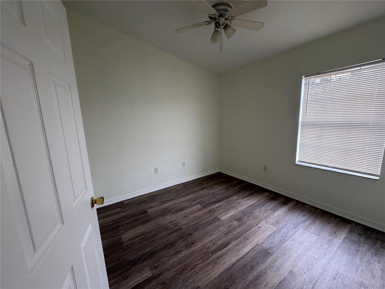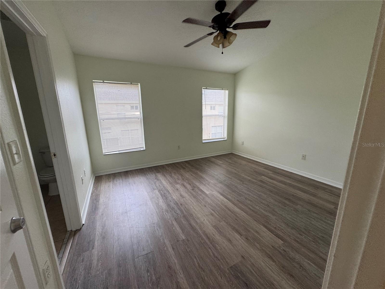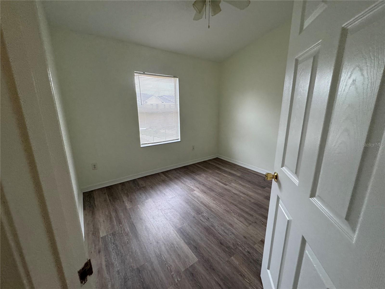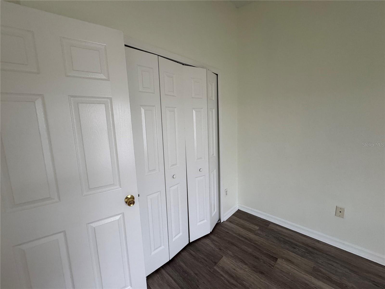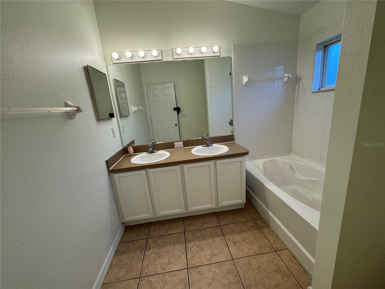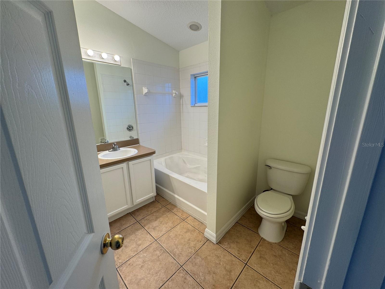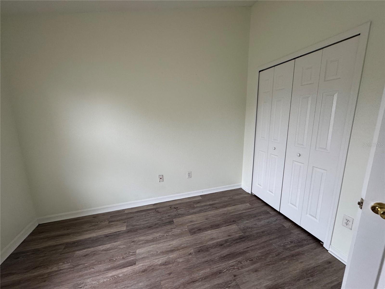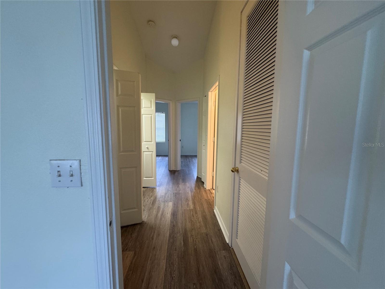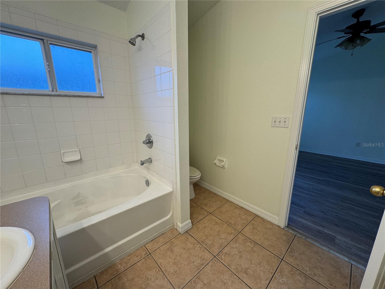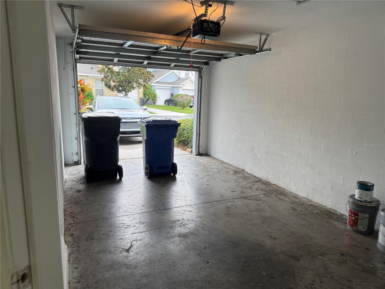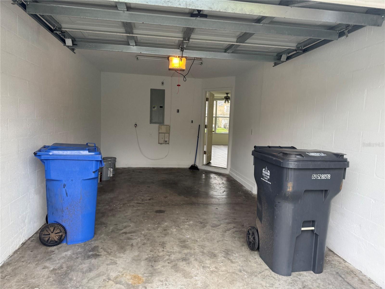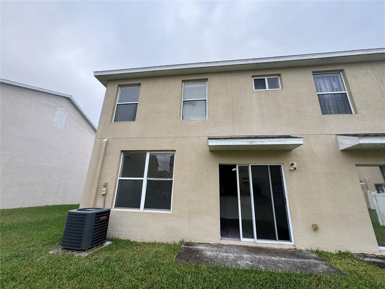PRICED AT ONLY: $215,000
Address: 9775 Carlsdale Drive, RIVERVIEW, FL 33578
Description
$10,000 Flex Cash! With an acceptable offer, the seller will contribute up to $10,000 toward an interest rate buydown or buyer closing costs.
Gated community townhome featuring 3 bedrooms, 2.5 baths, and a welcoming layout in the Villages of Bloomingdaleright in the heart of everything. Quick access to I 75, US 301, and the Crosstown makes commuting to Brandon and Tampa a breeze. Enjoy assigned parking with guest spaces just steps from your front door.
Inside, youll find laminate flooring, ceiling fans throughout, and an inside laundry closet with washer & dryer included. Theres under stair storage and flexible space to set up a home office or gaming area. Upstairs, the spacious primary suite and secondary bedrooms are filled with natural light and offer large walk in closets.
Community amenities include a resort style pool, clubhouse, fitness center, and playground. Minutes to Brandon Town Center, hospitals, restaurants, and everyday conveniences. Move in ready for immediate occupancy.
Dont miss this oneschedule your showing today!
Property Location and Similar Properties
Payment Calculator
- Principal & Interest -
- Property Tax $
- Home Insurance $
- HOA Fees $
- Monthly -
For a Fast & FREE Mortgage Pre-Approval Apply Now
Apply Now
 Apply Now
Apply Now- MLS#: TB8436530 ( Residential )
- Street Address: 9775 Carlsdale Drive
- Viewed: 4
- Price: $215,000
- Price sqft: $126
- Waterfront: No
- Year Built: 2006
- Bldg sqft: 1706
- Bedrooms: 3
- Total Baths: 3
- Full Baths: 2
- 1/2 Baths: 1
- Days On Market: 13
- Additional Information
- Geolocation: 27.8881 / -82.3442
- County: HILLSBOROUGH
- City: RIVERVIEW
- Zipcode: 33578
- Subdivision: Villages Of Bloomingdale Pha
- Elementary School: Ippolito
- Middle School: Giunta
- High School: Spoto

- DMCA Notice
Features
Building and Construction
- Covered Spaces: 0.00
- Exterior Features: Sidewalk
- Flooring: Carpet, Vinyl
- Living Area: 1387.00
- Roof: Shingle
School Information
- High School: Spoto High-HB
- Middle School: Giunta Middle-HB
- School Elementary: Ippolito-HB
Garage and Parking
- Garage Spaces: 1.00
- Open Parking Spaces: 0.00
Eco-Communities
- Water Source: Public
Utilities
- Carport Spaces: 0.00
- Cooling: Central Air
- Heating: Electric
- Pets Allowed: Yes
- Sewer: Public Sewer
- Utilities: Cable Available, Sewer Connected, Water Available
Finance and Tax Information
- Home Owners Association Fee Includes: Pool
- Home Owners Association Fee: 313.00
- Insurance Expense: 0.00
- Net Operating Income: 0.00
- Other Expense: 0.00
- Tax Year: 2024
Other Features
- Appliances: Dishwasher, Dryer, Microwave, Refrigerator, Washer
- Association Name: Associa Gulf Coast Management
- Association Phone: 727-577-2200
- Country: US
- Interior Features: Ceiling Fans(s), PrimaryBedroom Upstairs, Thermostat
- Legal Description: VILLAGES OF BLOOMINGDALE - PHASES 2 & 3 LOT 6 BLOCK 35
- Levels: Two
- Area Major: 33578 - Riverview
- Occupant Type: Vacant
- Parcel Number: U-07-30-20-85C-000035-00006.0
- Zoning Code: PD
Contact Info
- The Real Estate Professional You Deserve
- Mobile: 904.248.9848
- phoenixwade@gmail.com
