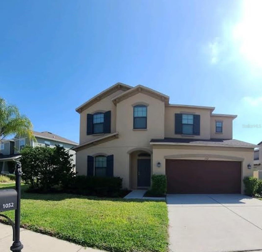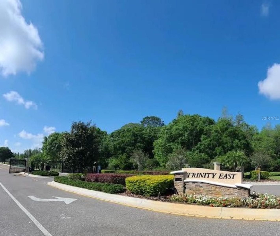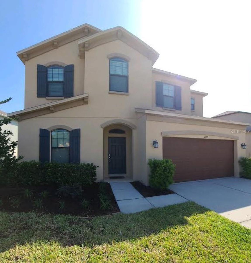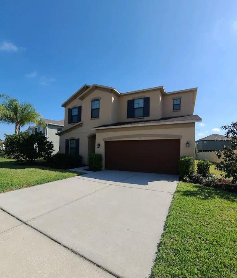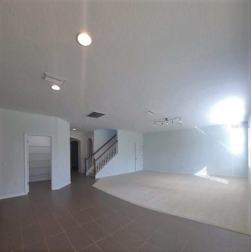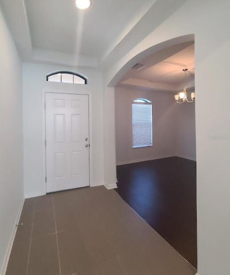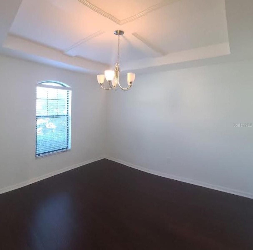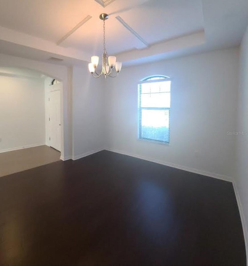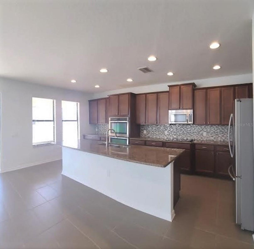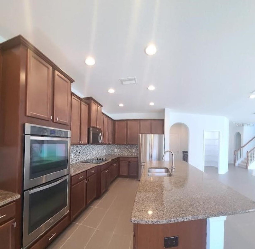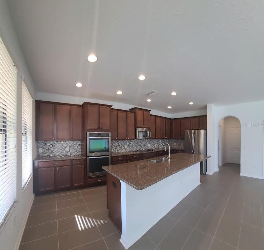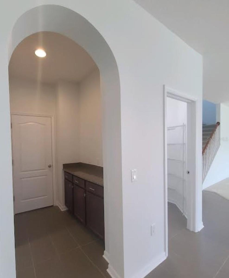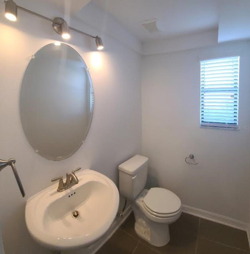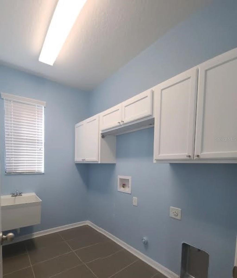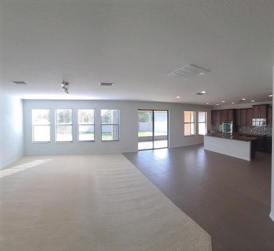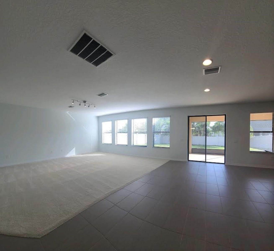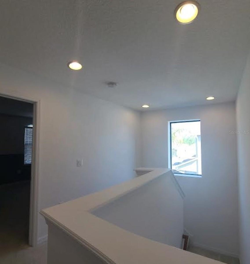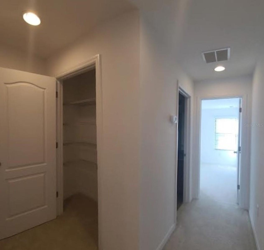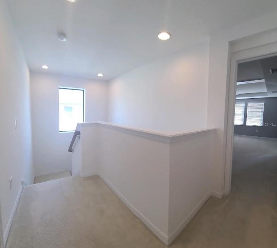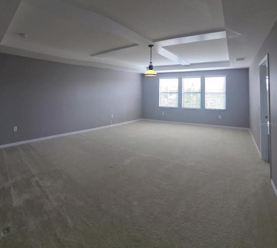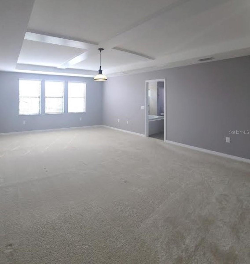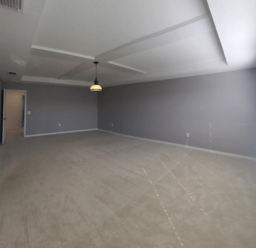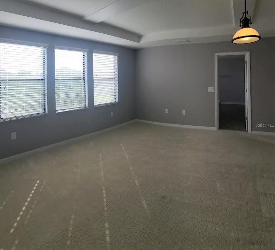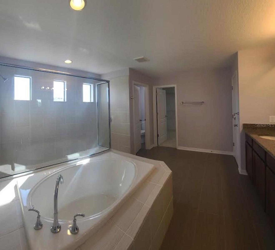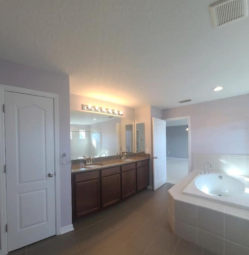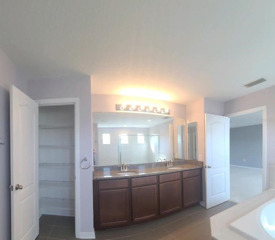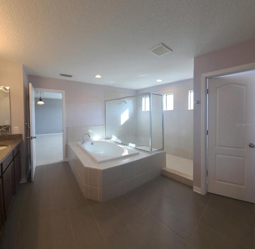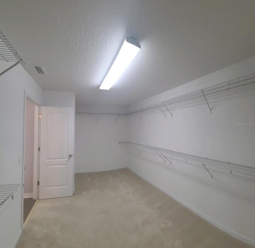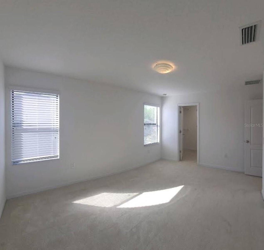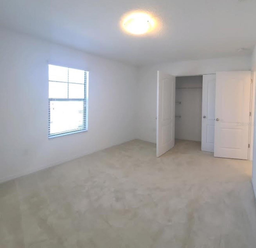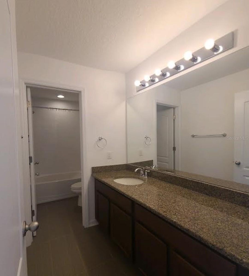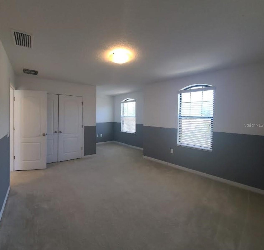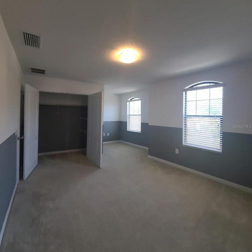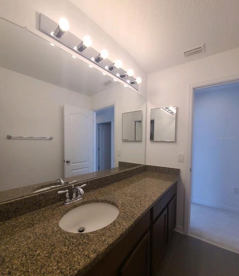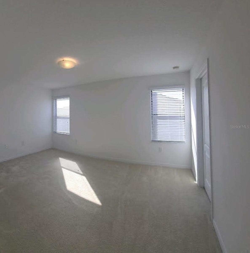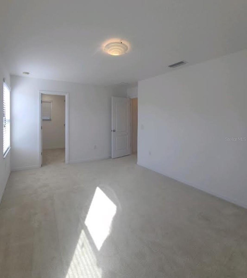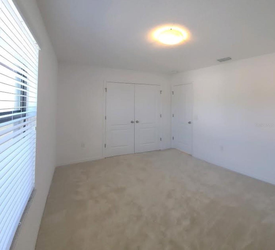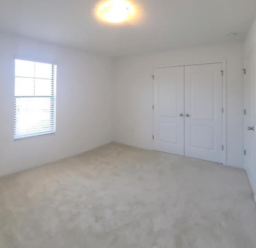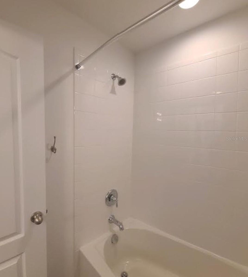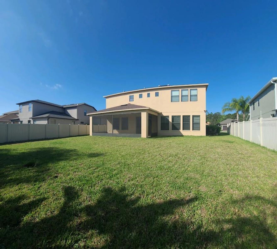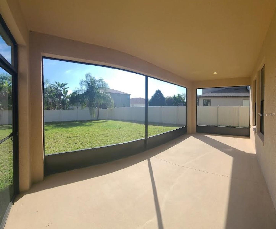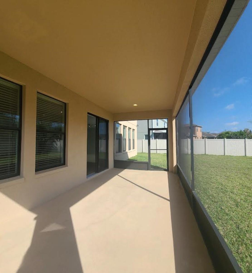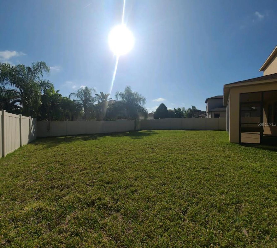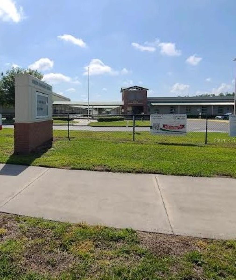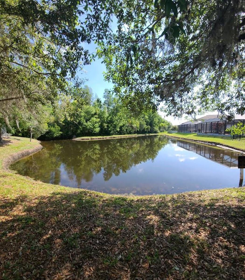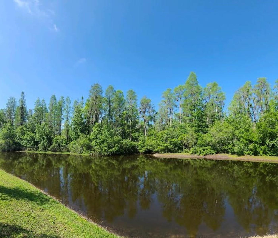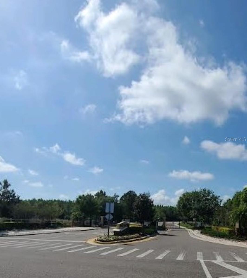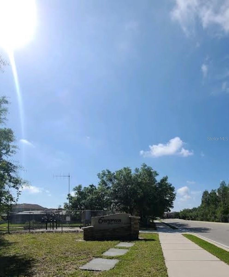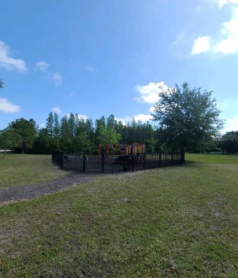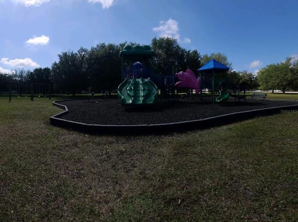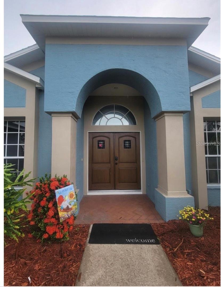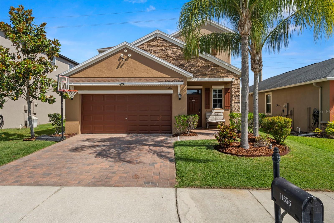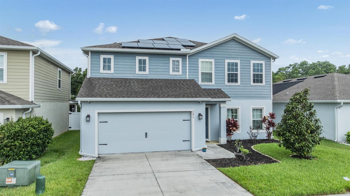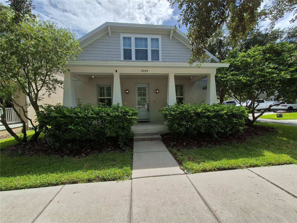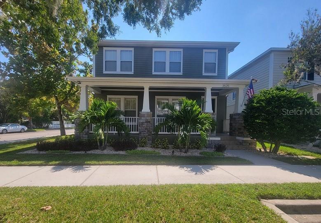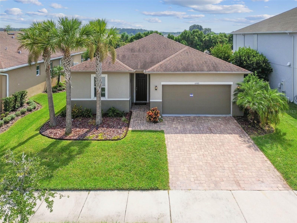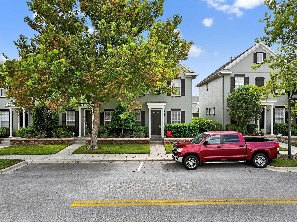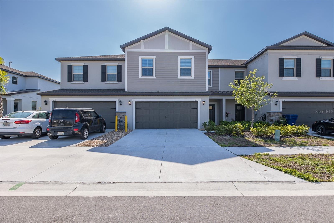PRICED AT ONLY: $3,195
Address: 1052 Ketzal Drive, TRINITY, FL 34655
Description
Stunning home in the gated community of Trinity East. This home is walking distance to the A plus Odessa Elementary School! Partially fenced yard with a fabulous, screened lanai. This home boasts stainless appliances, granite counters, walk in pantry, and an abundance of custom cabinetry. The beautiful, wood floored formal dining room can double for office, den or playroom. All bedrooms are upstairs. Master suite features custom tray ceiling with a huge walk in closet to get lost in. Dual vanities, granite counters, separate shower and large soaking tub. This home has two AC units, over sized laundry area and a two car garage. Available for occupancy. Pets will be considered on a case by case inquiry.
Property Location and Similar Properties
Payment Calculator
- Principal & Interest -
- Property Tax $
- Home Insurance $
- HOA Fees $
- Monthly -
For a Fast & FREE Mortgage Pre-Approval Apply Now
Apply Now
 Apply Now
Apply Now- MLS#: TB8436794 ( Residential Lease )
- Street Address: 1052 Ketzal Drive
- Viewed: 16
- Price: $3,195
- Price sqft: $1
- Waterfront: No
- Year Built: 2013
- Bldg sqft: 3504
- Bedrooms: 4
- Total Baths: 3
- Full Baths: 2
- 1/2 Baths: 1
- Garage / Parking Spaces: 2
- Days On Market: 18
- Additional Information
- Geolocation: 28.1743 / -82.6043
- County: PASCO
- City: TRINITY
- Zipcode: 34655
- Subdivision: Trinity East Rep
- Provided by: DENNIS REALTY PROPERTY MGMT.
- Contact: Christina Fry
- 813-949-7444

- DMCA Notice
Features
Building and Construction
- Covered Spaces: 0.00
- Living Area: 2833.00
Garage and Parking
- Garage Spaces: 2.00
- Open Parking Spaces: 0.00
Utilities
- Carport Spaces: 0.00
- Cooling: Central Air
- Heating: Electric
- Pets Allowed: No
Finance and Tax Information
- Home Owners Association Fee: 0.00
- Insurance Expense: 0.00
- Net Operating Income: 0.00
- Other Expense: 0.00
Other Features
- Appliances: Refrigerator
- Association Name: Chris Haines, LCAM The Melrose Management Partne
- Country: US
- Furnished: Unfurnished
- Interior Features: Ceiling Fans(s), Eat-in Kitchen, High Ceilings, Open Floorplan, PrimaryBedroom Upstairs, Stone Counters, Walk-In Closet(s)
- Levels: Two
- Area Major: 34655 - New Port Richey/Seven Springs/Trinity
- Occupant Type: Tenant
- Parcel Number: 17-26-33-008.0-000.00-173.0
- Views: 16
Owner Information
- Owner Pays: None
Nearby Subdivisions
Similar Properties
Contact Info
- The Real Estate Professional You Deserve
- Mobile: 904.248.9848
- phoenixwade@gmail.com
