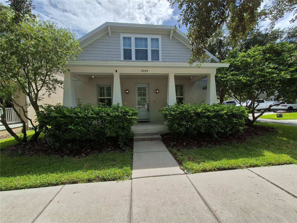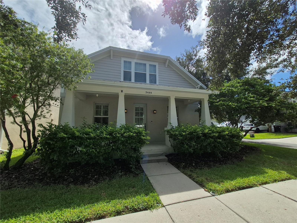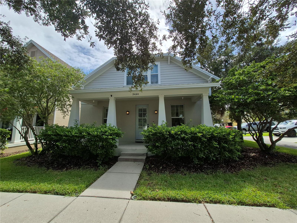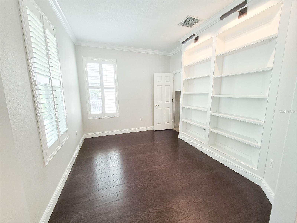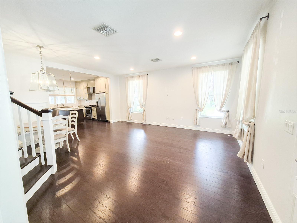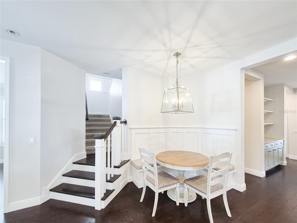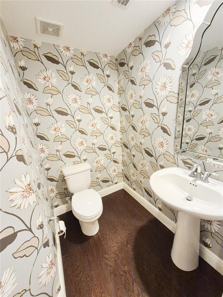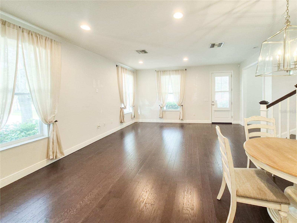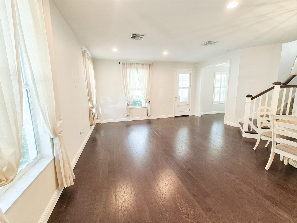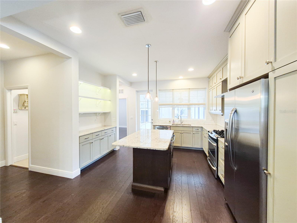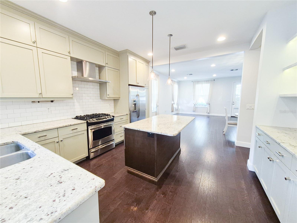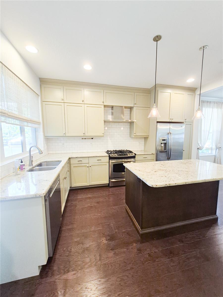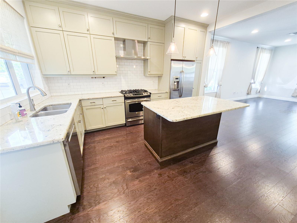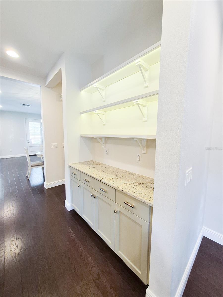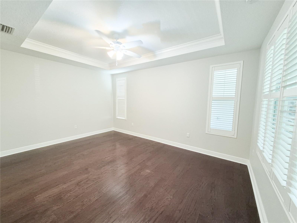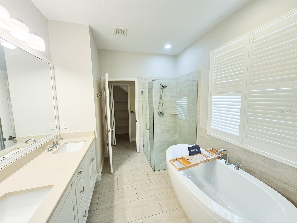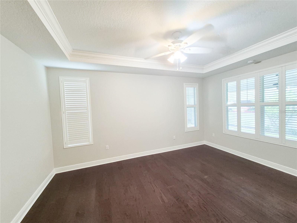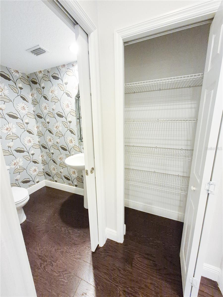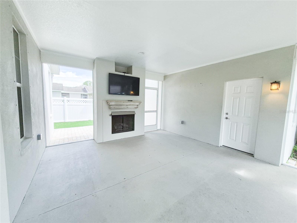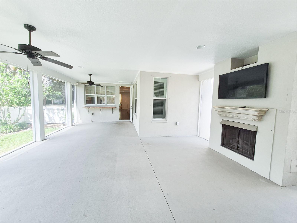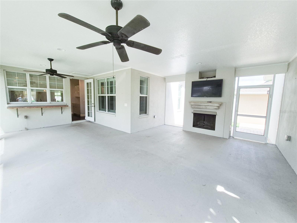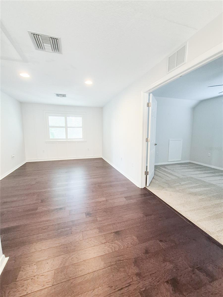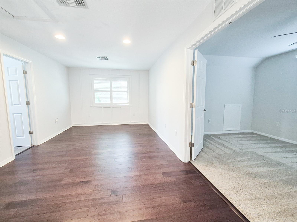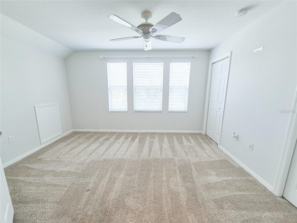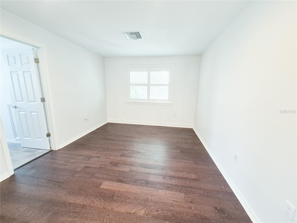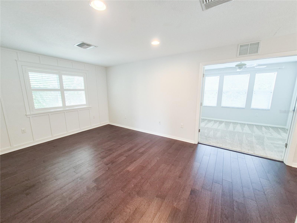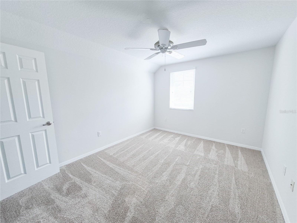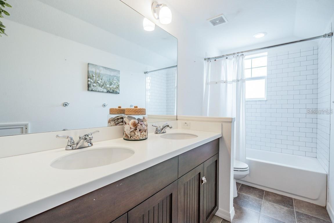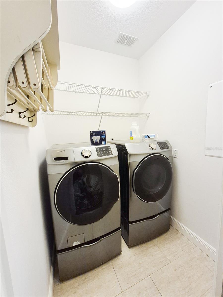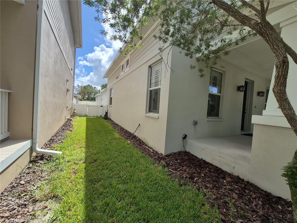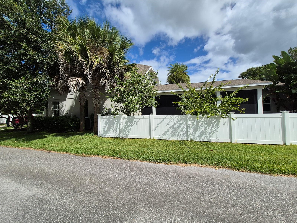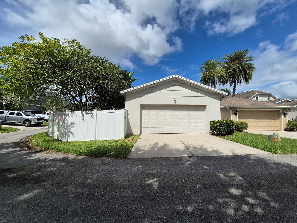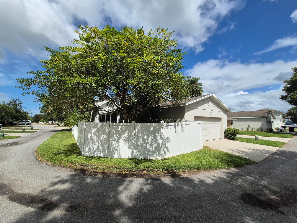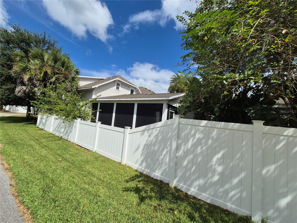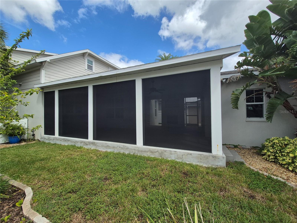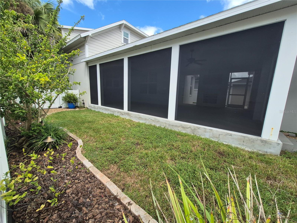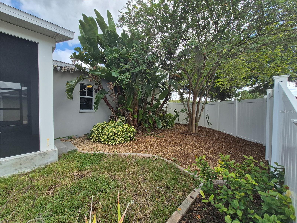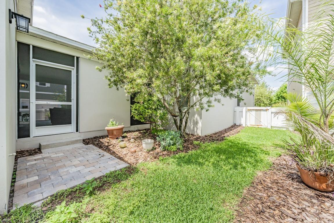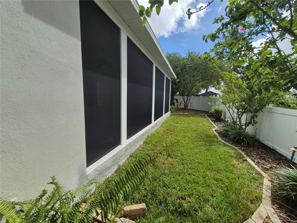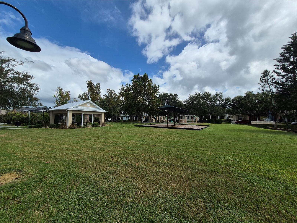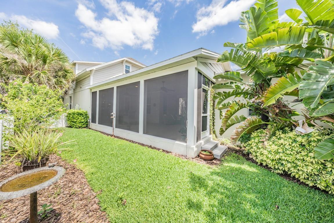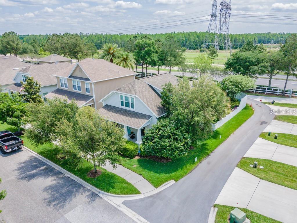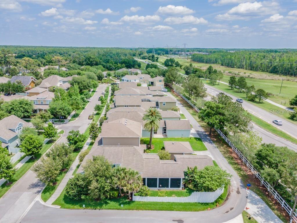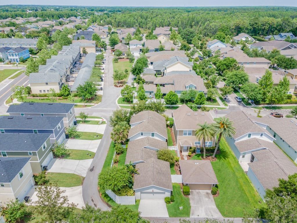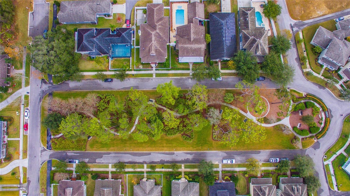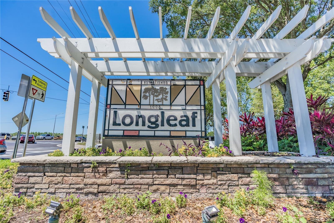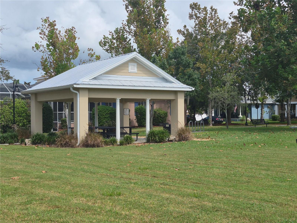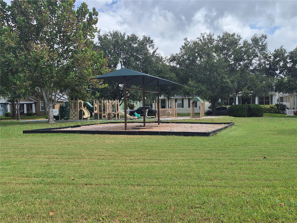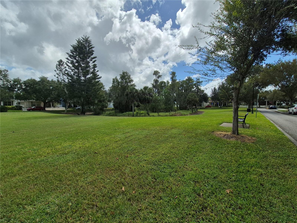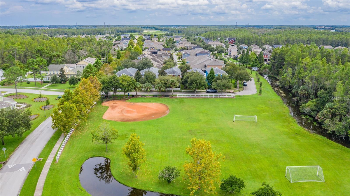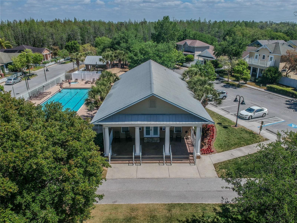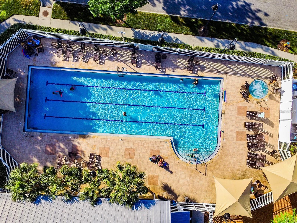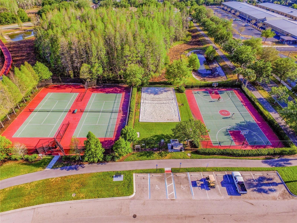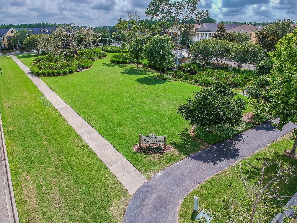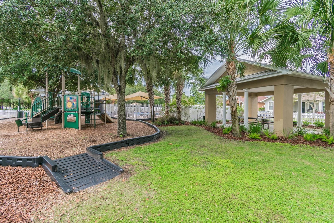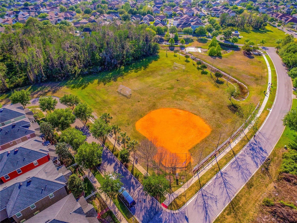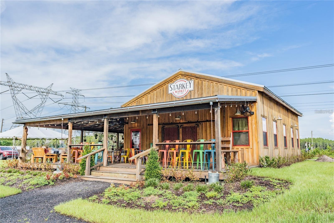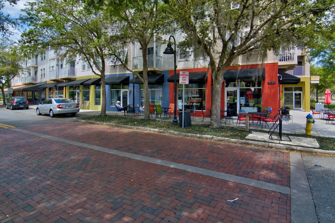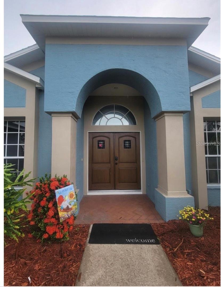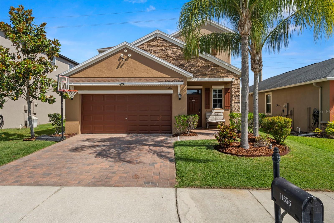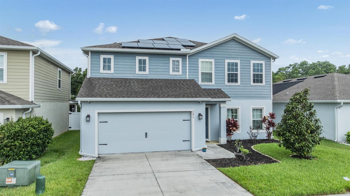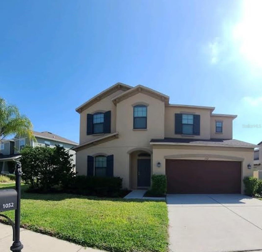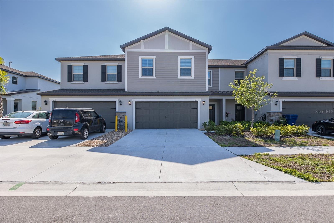PRICED AT ONLY: $3,500
Address: 3444 Cowart Street, NEW PORT RICHEY, FL 34655
Description
ABSOLUTLEY STUNNING 3 BED / 2.5 BATH WITH OFFICE AND AMAZING BACK PORCH IN HIGHLY SOUGHT LONGLEAF! This beautiful home features an open floor plan downstairs which combines the kitchen, dining, and living rooms creating the perfect space for entertaining or spending quality time with family! This kitchen boasts granite counter tops, wood cabinets topped with crown, Island w/ breakfast bar, stainless steel appliances, draw microwave, tile backsplash, and a built in hutch! This homes spacious master bed/bathroom is located downstairs and features two walk in closets, dual vanity, zodiac counter tops, free standing tub, and seamless shower! The office/den is also located downstairs and is equipped with built in book shelves and decorative lighting! Heading upstairs, there are 2 secondary bedrooms, a bathroom with two vanities, and loft perfect to enjoy. Relax out back on this huge screened in porch with a gas fireplace! This back porch is truly amazing! The back yard extends to both sides of this home and is fenced in. Other great features of this home include its wood flooring throughout main areas, plantation shutters, tankless water heater, and double insulated windows which eliminates most outdoor noise! All of this in the highly sought green community of Longleaf which provides easy access to Tampa and Clearwater! Longleaf amenities include shops/restaurants, clubhouse, heated pool/spa, parks, playgrounds, walking trail, tennis/beach volleyball/basketball courts, baseball field, and plenty of community events throughout the year! Longleaf Elementary and Longleaf learning center located within the neighborhood! (CDD fee is included in tax figure) (No Flood Insurance Required)
Property Location and Similar Properties
Payment Calculator
- Principal & Interest -
- Property Tax $
- Home Insurance $
- HOA Fees $
- Monthly -
For a Fast & FREE Mortgage Pre-Approval Apply Now
Apply Now
 Apply Now
Apply Now- MLS#: TB8435240 ( Residential Lease )
- Street Address: 3444 Cowart Street
- Viewed: 28
- Price: $3,500
- Price sqft: $1
- Waterfront: No
- Year Built: 2013
- Bldg sqft: 3229
- Bedrooms: 3
- Total Baths: 3
- Full Baths: 2
- 1/2 Baths: 1
- Garage / Parking Spaces: 2
- Days On Market: 22
- Additional Information
- Geolocation: 28.2091 / -82.6386
- County: PASCO
- City: NEW PORT RICHEY
- Zipcode: 34655
- Subdivision: Longleaf Neighborhood 03
- Elementary School: Longleaf
- Middle School: River Ridge
- High School: River Ridge
- Provided by: GALLUCCI MANAGEMENT LLC
- Contact: Vanesa Gallucci
- 813-388-0216

- DMCA Notice
Features
Building and Construction
- Covered Spaces: 0.00
- Flooring: Carpet, Wood
- Living Area: 2005.00
Land Information
- Lot Features: Corner Lot
School Information
- High School: River Ridge High-PO
- Middle School: River Ridge Middle-PO
- School Elementary: Longleaf Elementary-PO
Garage and Parking
- Garage Spaces: 2.00
- Open Parking Spaces: 0.00
Utilities
- Carport Spaces: 0.00
- Cooling: Central Air
- Heating: Central
- Pets Allowed: Monthly Pet Fee
Finance and Tax Information
- Home Owners Association Fee: 0.00
- Insurance Expense: 0.00
- Net Operating Income: 0.00
- Other Expense: 0.00
Other Features
- Appliances: Dishwasher, Disposal, Dryer, Exhaust Fan, Ice Maker, Microwave, Range, Range Hood, Refrigerator, Washer, Water Softener
- Association Name: Condominium Associates / Diane Goetz
- Association Phone: 813-341-0943
- Country: US
- Furnished: Unfurnished
- Interior Features: Built-in Features, Ceiling Fans(s), Kitchen/Family Room Combo, Living Room/Dining Room Combo, Primary Bedroom Main Floor, Walk-In Closet(s), Window Treatments
- Levels: Two
- Area Major: 34655 - New Port Richey/Seven Springs/Trinity
- Occupant Type: Vacant
- Parcel Number: 17-26-19-006.0-039.00-007.0
- Views: 28
Owner Information
- Owner Pays: Grounds Care, Sewer, Trash Collection
Nearby Subdivisions
07 Spgs Homes
07 Spgs Villas Condo
Golf View Villas Condo 01
Greenbrook Estates
Hunters Ridge
Longleaf Neighborhood 03
Mitchell Ranch 54 Ph 4 7 8 9
Mitchell Ranch 54 Ph 4 710
Mitchell Ranch South Phase 1
Seven Spgs Homes
Seven Spgs Villas Condo
Venice Estates Sub
Veterans Villas Ph 01
Veterans Villas Ph 03
Veterans Villas Ph 3
Villa Del Rio
Villagestrinity Lakes
Wedgwood Village Condo
Wyndtree Ph 05 Village 09
Similar Properties
Contact Info
- The Real Estate Professional You Deserve
- Mobile: 904.248.9848
- phoenixwade@gmail.com
