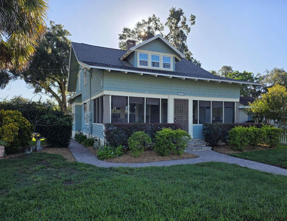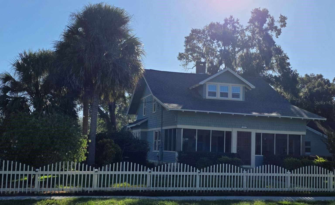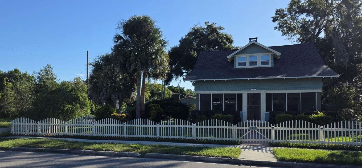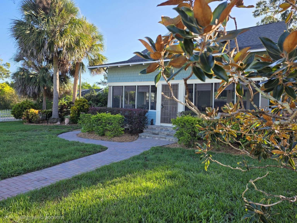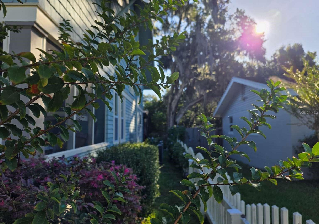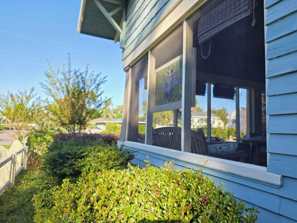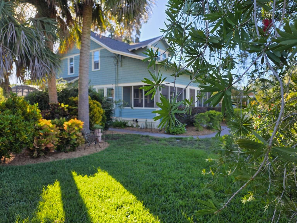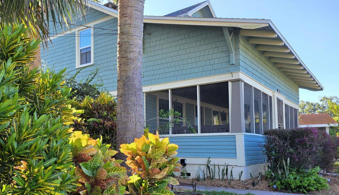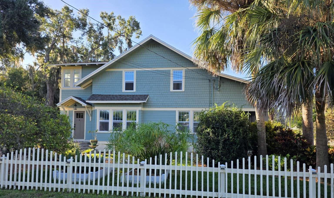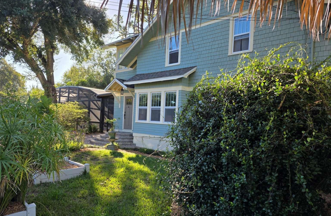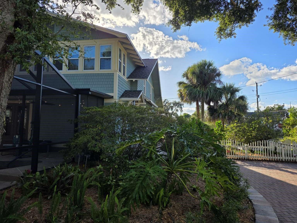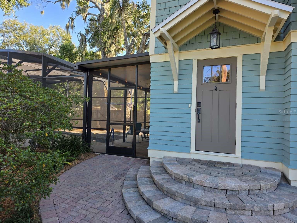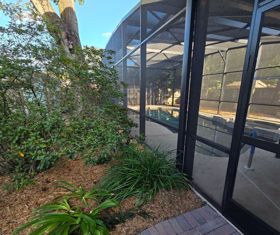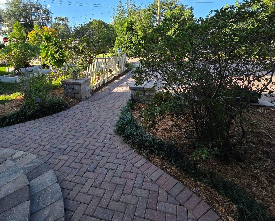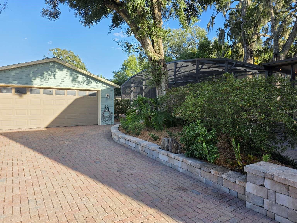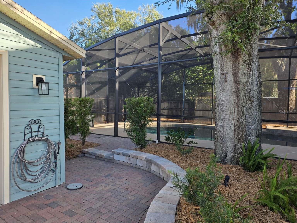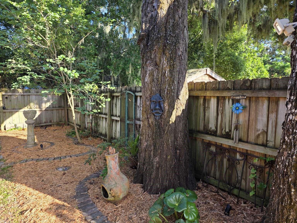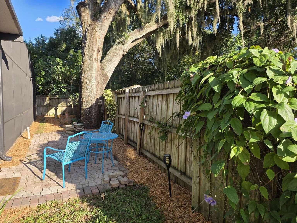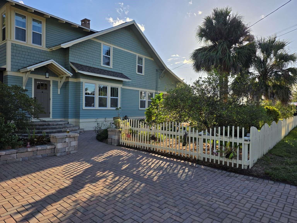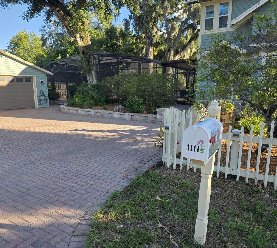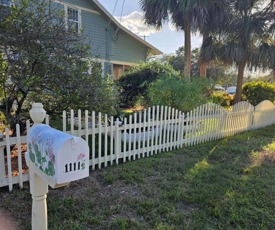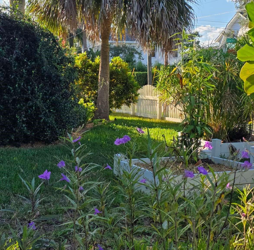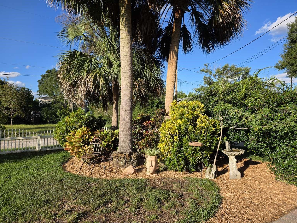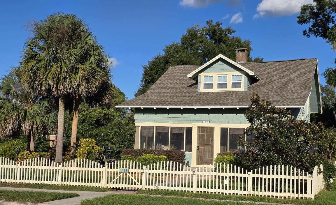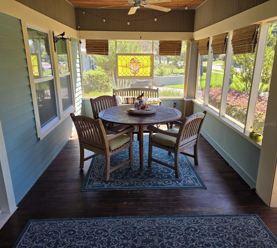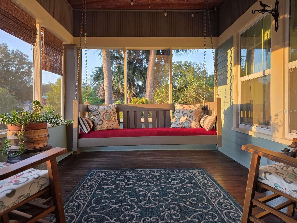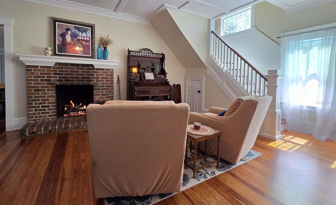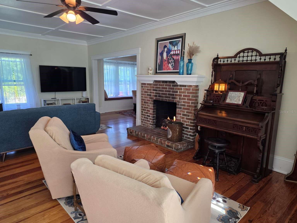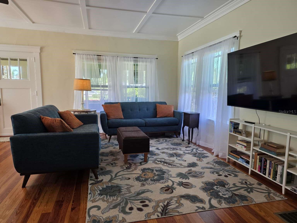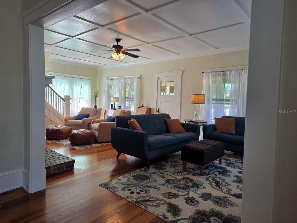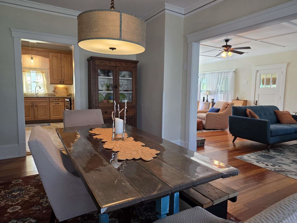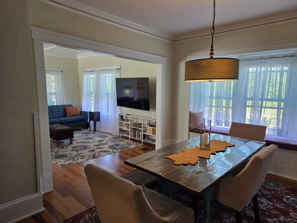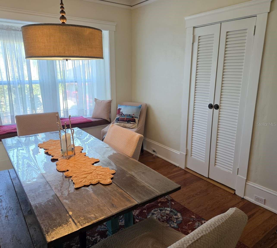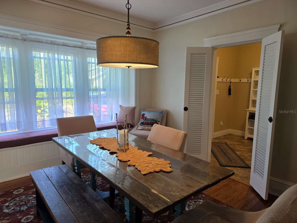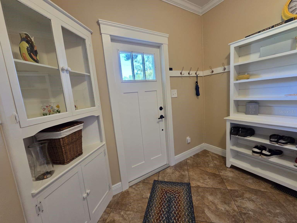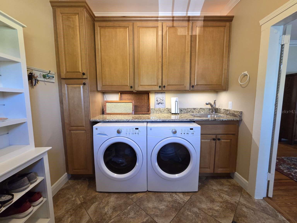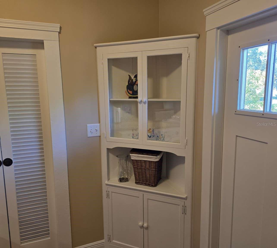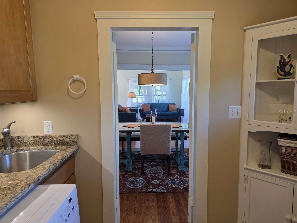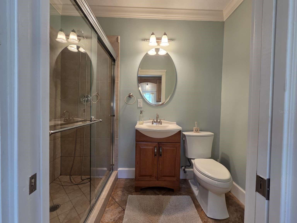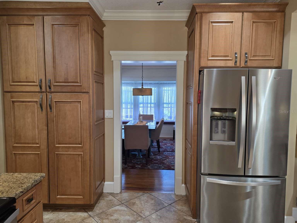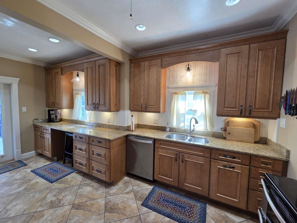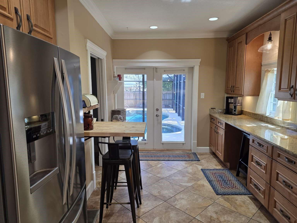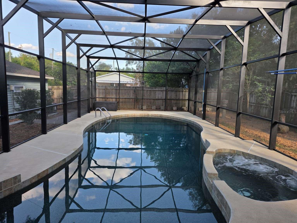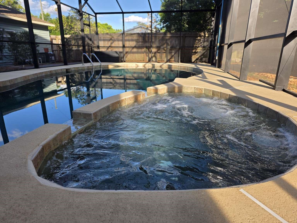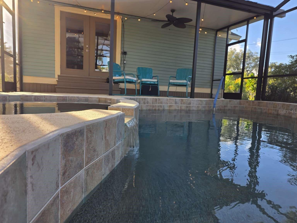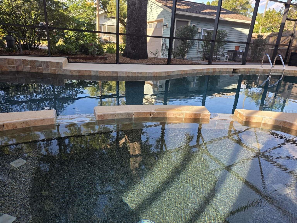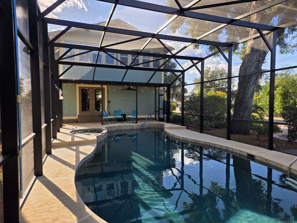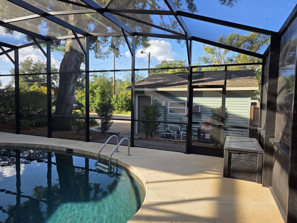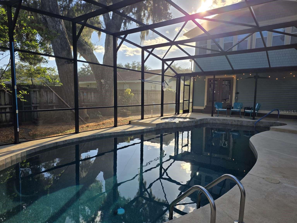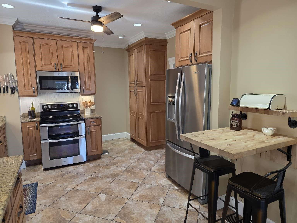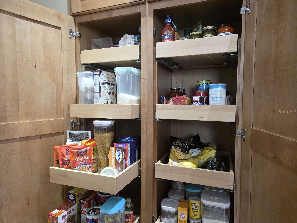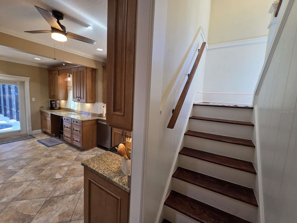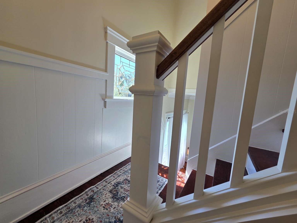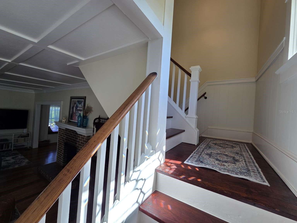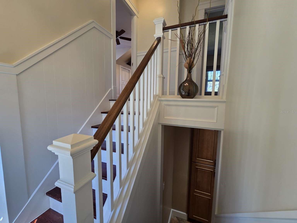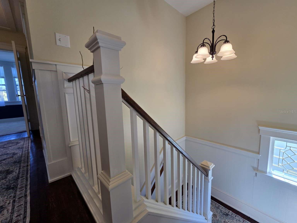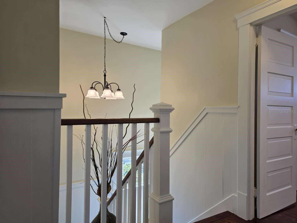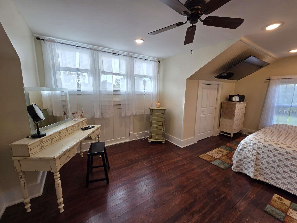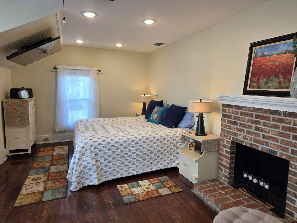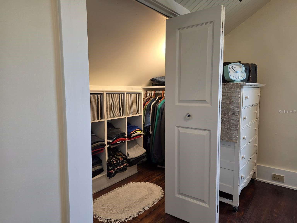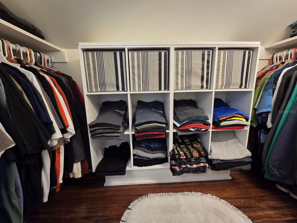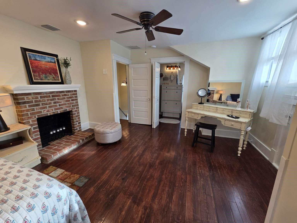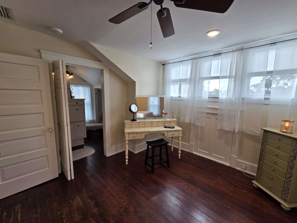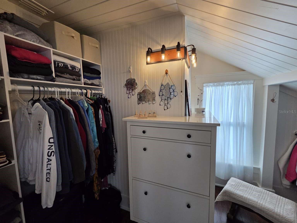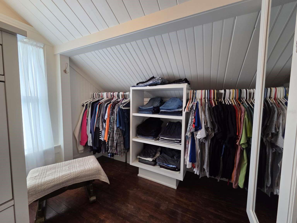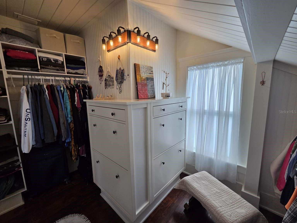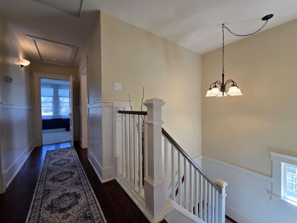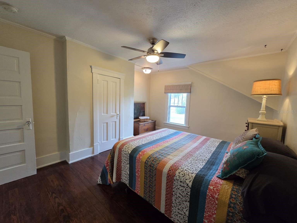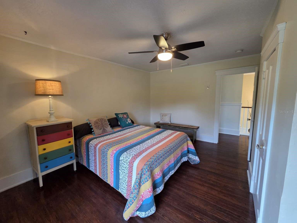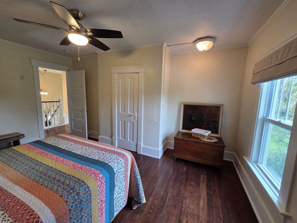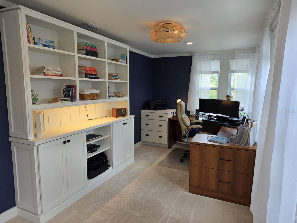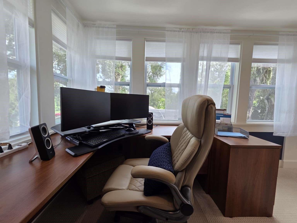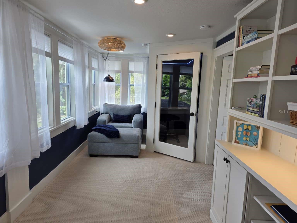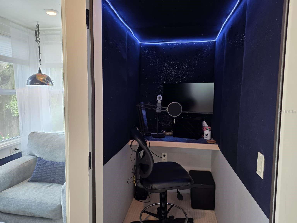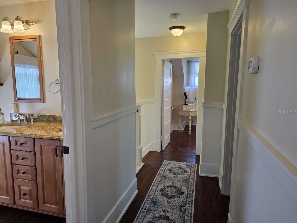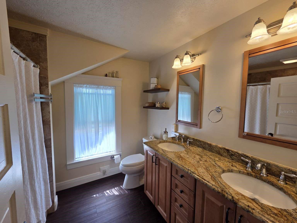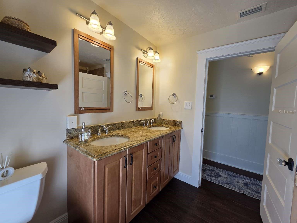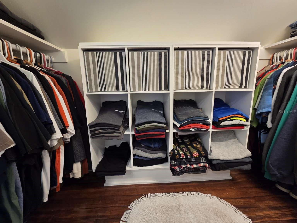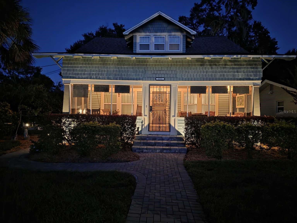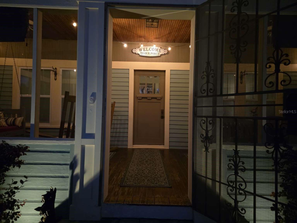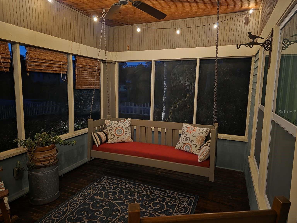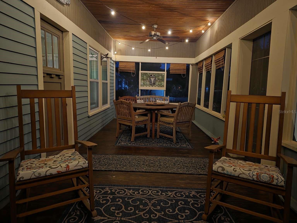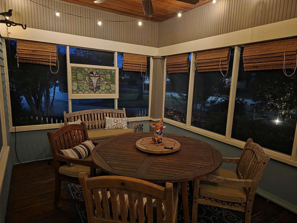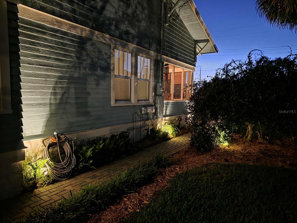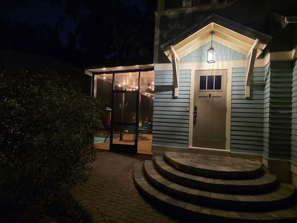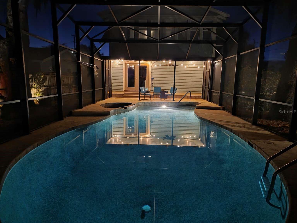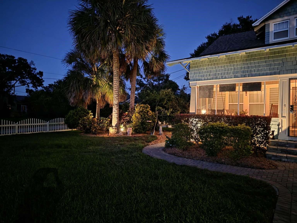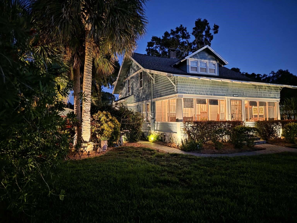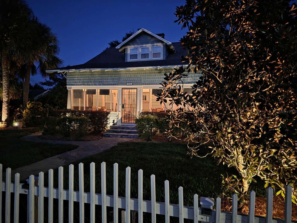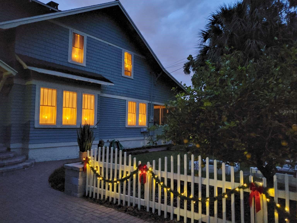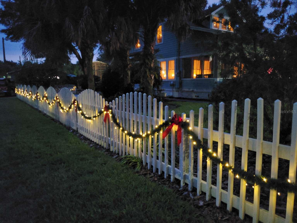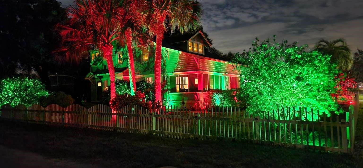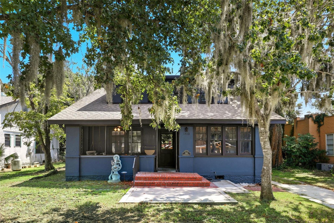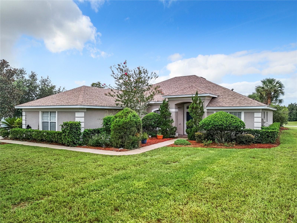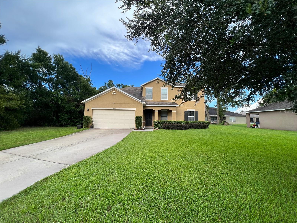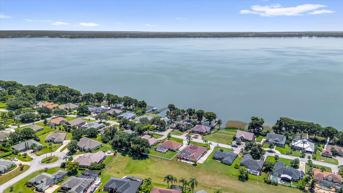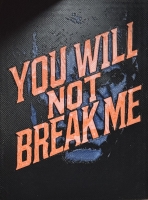PRICED AT ONLY: $450,000
Address: 1111 Center Street, EUSTIS, FL 32726
Description
This historic home with pool is move in ready for you! Solidly built in 1924, the home provides charm and modern conveniences without a cookie cutter layout or HOA. Recent important updates include a new roof, all new windows, a rescreened and painted pool enclosure, fresh paint inside and out, and new plumbing from the house to the street. The corner lot provides easy access to the two car garage and ample parking on the paver driveway. Mature landscaping leads to the expansive front screened porch, complete with porch swing. The bright living room with gas fireplace leads to the dining room, both with original molding and heart pine floors. The laundry room doubles as the side entrance with custom built ins, utility sink, and granite countertop. The spacious kitchen, with plenty of storage, granite countertops, and SS appliances, leads out to the large heated pool with adjacent spa. (Robot pool vacuum included.) A full bathroom with tile walk in shower completes the first floor. Access the impressive open staircase from either the living room or kitchen. Upstairs, there are three bedrooms and a bath with double sinks and a jetted tub. The primary bedroom features a fireplace and two walk in closets with built ins. The back bedroom is set up as an office with built in bookshelf, drawer unit, and desk (included, cut to fit). The closet has been converted to a recording booth that could be used for gaming, music practice, content creating, or podcasting (or turned back into a closet). Visit soon so you can start creating memories in your dream home!
Property Location and Similar Properties
Payment Calculator
- Principal & Interest -
- Property Tax $
- Home Insurance $
- HOA Fees $
- Monthly -
For a Fast & FREE Mortgage Pre-Approval Apply Now
Apply Now
 Apply Now
Apply Now- MLS#: TB8437857 ( Residential )
- Street Address: 1111 Center Street
- Viewed: 10
- Price: $450,000
- Price sqft: $222
- Waterfront: No
- Year Built: 1924
- Bldg sqft: 2028
- Bedrooms: 3
- Total Baths: 2
- Full Baths: 2
- Garage / Parking Spaces: 2
- Days On Market: 7
- Additional Information
- Geolocation: 28.8427 / -81.6812
- County: LAKE
- City: EUSTIS
- Zipcode: 32726
- Subdivision: Jenson Park
- Elementary School: Eustis Elem
- Middle School: Eustis Middle
- High School: Eustis High School
- Provided by: HOME SOLD REALTY LLC
- Contact: Camilo Perez
- 833-700-2782

- DMCA Notice
Features
Building and Construction
- Basement: Other
- Covered Spaces: 0.00
- Exterior Features: French Doors, Lighting, Sidewalk
- Fencing: Fenced, Wood
- Flooring: Carpet, Ceramic Tile, Vinyl, Wood
- Living Area: 2028.00
- Roof: Shingle
Property Information
- Property Condition: Completed
Land Information
- Lot Features: Corner Lot, City Limits, Level, Sidewalk, Paved, Unpaved
School Information
- High School: Eustis High School
- Middle School: Eustis Middle
- School Elementary: Eustis Elem
Garage and Parking
- Garage Spaces: 2.00
- Open Parking Spaces: 0.00
- Parking Features: Driveway, Garage Door Opener, Off Street
Eco-Communities
- Pool Features: Gunite, Heated, In Ground, Screen Enclosure
- Water Source: Public
Utilities
- Carport Spaces: 0.00
- Cooling: Central Air, Zoned
- Heating: Central, Electric, Heat Pump, Zoned
- Pets Allowed: Yes
- Sewer: Public Sewer
- Utilities: BB/HS Internet Available, Cable Available, Electricity Connected, Fire Hydrant, Natural Gas Connected, Phone Available, Sewer Connected, Water Available
Finance and Tax Information
- Home Owners Association Fee: 0.00
- Insurance Expense: 0.00
- Net Operating Income: 0.00
- Other Expense: 0.00
- Tax Year: 2024
Other Features
- Appliances: Dishwasher, Disposal, Dryer, Gas Water Heater, Microwave, Range, Refrigerator, Tankless Water Heater, Washer
- Country: US
- Furnished: Unfurnished
- Interior Features: Built-in Features, Ceiling Fans(s), Crown Molding, Eat-in Kitchen, High Ceilings, PrimaryBedroom Upstairs, Solid Wood Cabinets, Stone Counters, Thermostat, Walk-In Closet(s), Window Treatments
- Legal Description: EUSTIS JENSON PARK LOT 3 PB 5 PG 6 ORB 5561 PG 278
- Levels: Two
- Area Major: 32726 - Eustis
- Occupant Type: Owner
- Parcel Number: 14-19-26-1100-000-00300
- Possession: Close Of Escrow
- Style: Craftsman, Historic
- View: Pool
- Views: 10
- Zoning Code: SR
Nearby Subdivisions
44 Gables
44 Gables Ph 03
Banks Subdivision
Bright Water Place Phase 3
College Heights
Crooked Lake Rdg 1st Add
Eichelberger Estates 2
Estates At Black Bear Reserve
Eustis
Eustis 44 Gables
Eustis 44 Gables Ph 04 Lt 401
Eustis Bay State South Ph 03
Eustis Bishops Sub
Eustis Brac Bluff Pass Ph 02 H
Eustis Brightwater Place
Eustis Eustis Rep 01
Eustis Grand Island Shores Add
Eustis Hannum Heights
Eustis Harbor Island Villas
Eustis Haselton Heights
Eustis Hazzards Homestead
Eustis Heath Terrace
Eustis Heights
Eustis Highland Park
Eustis Hillcrest At Lake Netti
Eustis Hogans Sub
Eustis Johnsons Point
Eustis Lake Woodward Oaks
Eustis Lake Yale Landing
Eustis Lakewood Sub
Eustis Northshore
Eustis Oak Court
Eustis Orange Ave Sub
Eustis Owens Geisler Rev
Eustis Pine Meadows Country Cl
Eustis Quail Hollow
Eustis Reaume Park
Eustis Remington Club Sub
Eustis Ridgeview At Crooked La
Eustis Ridgeview At East Crook
Eustis Rosenwald Gardens
Eustis Rustwood
Eustis Sentinel Hill
Eustis Springwood Landing Sub
Eustis Sun Country Village
Eustis Tangerine Court
Eustis Townhill
Eustis Townhill Sub
Eustis Ubeguilda Heights
Eustis Weavers Sub
Eustis Westgate Sub
Hidden Cove
Jefferis Estates
Jenson Park
Joanna Shores
Lake Nettie Court
Lake Yale Landing
Lynnhurst
N/a
None
Not Applicable
Oaks At Summer Glen
Official Map/town/eustis
Official Maptowneustis
Orange Avenue Heights
Orange Summit
Pine Meadows Cove
Pine Meadows Reserve Phase 1a
Quail Hollow
Quayles Golf Link Sub
Rainbow Ridge
Remington Club
Sentinel Hill
Sun Country Village
Tropical Shores Sub
West Lynnhurst 2nd Add
Similar Properties
Contact Info
- The Real Estate Professional You Deserve
- Mobile: 904.248.9848
- phoenixwade@gmail.com
