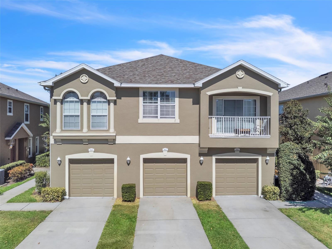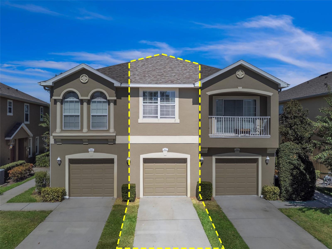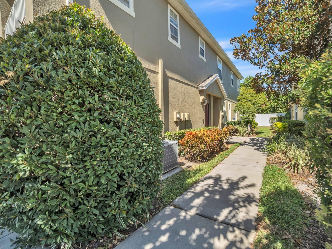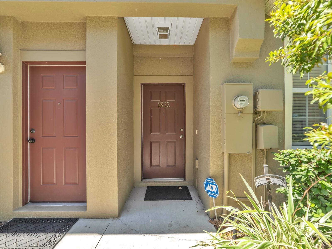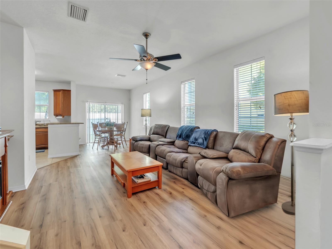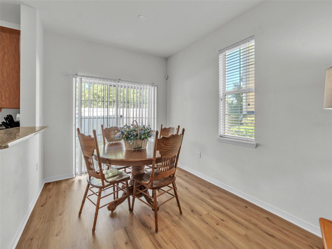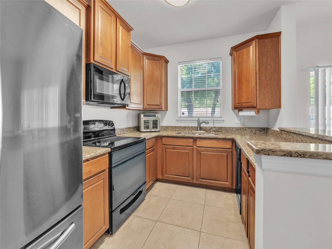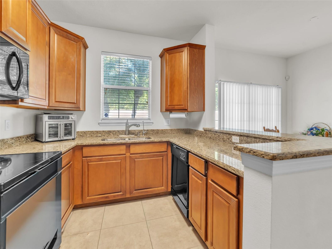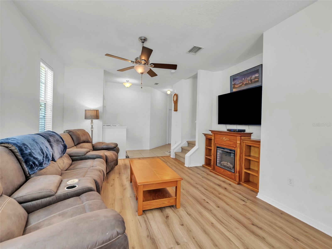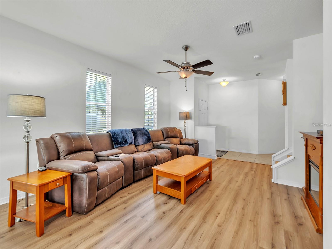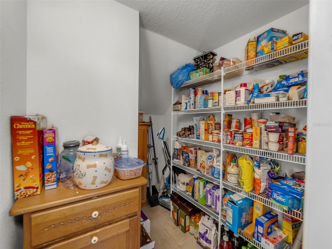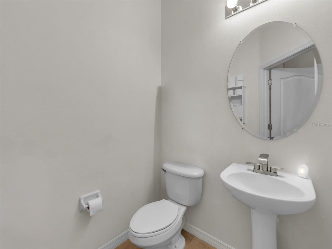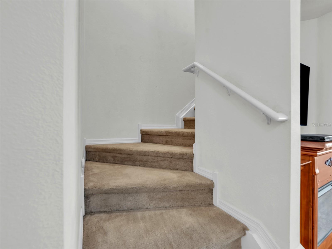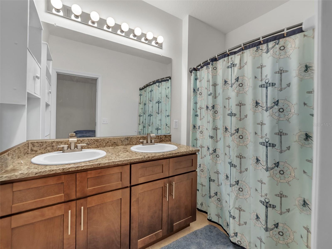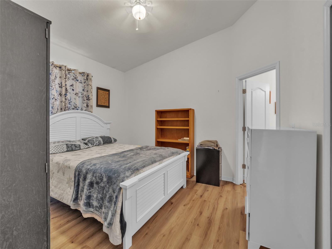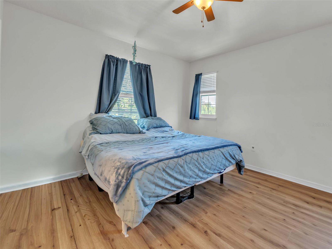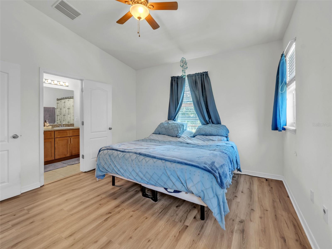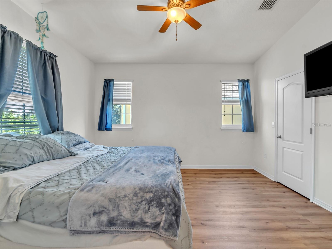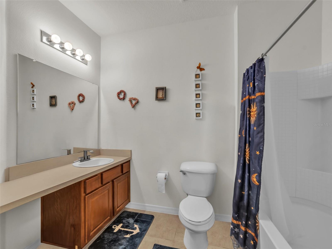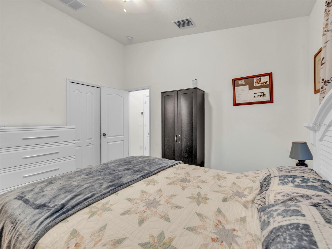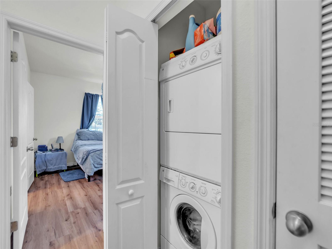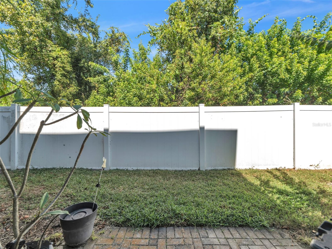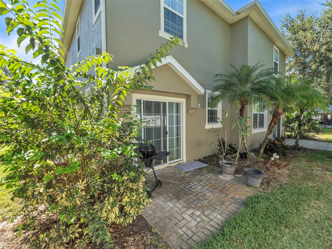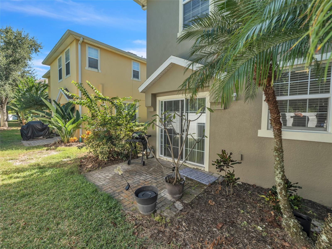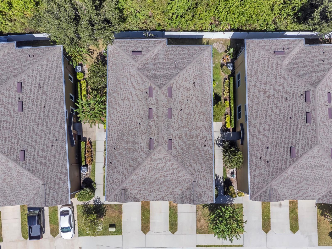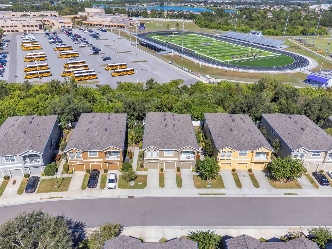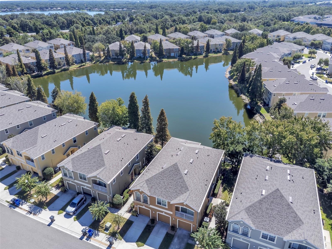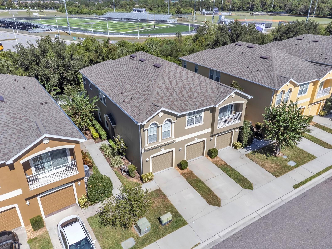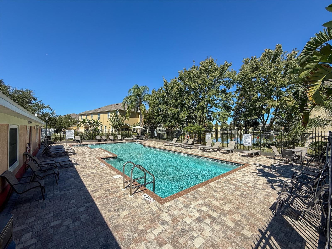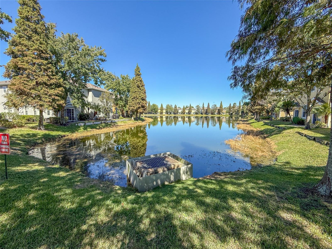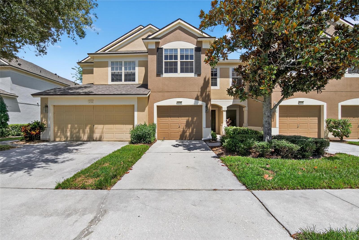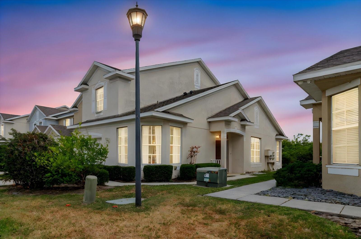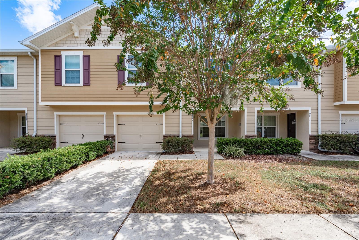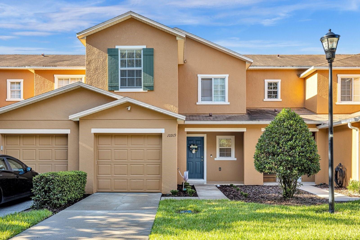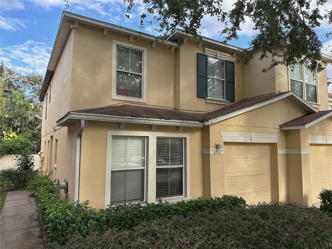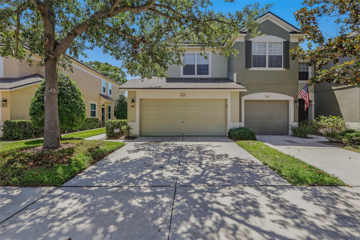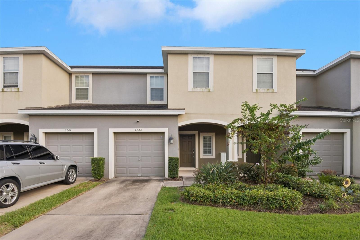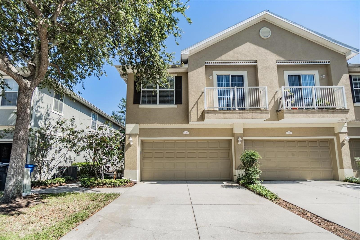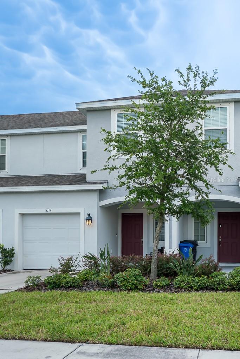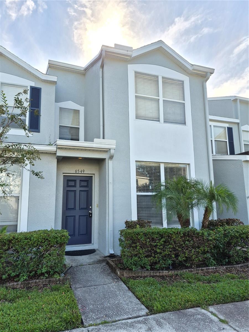PRICED AT ONLY: $250,000
Address: 8822 Moonlit Meadows Loop, RIVERVIEW, FL 33578
Description
Nestled in the serene Eagle Palm community, just a mere 16 minutes away from the bustling heart of Downtown Tampa, this exquisite 2 bedroom, 2.5 bathroom townhome promises a lifestyle of comfort and convenience. Spanning 1260 square feet of living space, complemented by a functional garage featuring newly finished epoxy floors, this home balances elegance and utility effortlessly. Upon entering, you are greeted by a sweeping view of a tranquil pond, bestowing the home with an abundance of natural light and a sense of peacefulness. The kitchen, a showcase of modernity with its granite countertops and stainless steel appliances, features a charming window above the sink that looks out onto the picturesque wooded view, creating the perfect backdrop for culinary exploration. This beautifully crafted home is designed with thoughtful touches throughout, including the newly installed vinyl plank flooring downstairs and upstairs, adding a layer of warmth and sophistication. Sliding glass doors off of the dining room lead out to the back patio. Both bedrooms are situated upstairs for added privacy, boast en suite bathrooms. A brand new vanity in the master bathroom with dual vanity sinks and updated faucets, finished with granite countertops and ceramic tile floors, ensuring a personal retreat for rest and rejuvenation. The master suite further impresses with a generous walk in closet, providing ample storage space. The secondary bathroom has a tub/shower combo with wood cabinet vanity with granite counter top. The washer and dryer are located on the second floor in the hallway closet. Situated in a gated 24/7 monitored community, residents have exclusive access to a clubhouse and a refreshing pool, offering the perfect venues for leisure and social gatherings. This property not only offers a beautiful home but also a lifestyle in a coveted locale. Whether you're enjoying the serene pond views while grilling out back, luxuriating in the community amenities, or exploring the vibrant city life of Tampa, this townhome is a haven for those seeking a blend of tranquility and convenience. The community offers a swimming pool.
Property Location and Similar Properties
Payment Calculator
- Principal & Interest -
- Property Tax $
- Home Insurance $
- HOA Fees $
- Monthly -
For a Fast & FREE Mortgage Pre-Approval Apply Now
Apply Now
 Apply Now
Apply Now- MLS#: TB8437974 ( Residential )
- Street Address: 8822 Moonlit Meadows Loop
- Viewed: 9
- Price: $250,000
- Price sqft: $159
- Waterfront: No
- Year Built: 2009
- Bldg sqft: 1577
- Bedrooms: 2
- Total Baths: 3
- Full Baths: 2
- 1/2 Baths: 1
- Garage / Parking Spaces: 1
- Days On Market: 9
- Additional Information
- Geolocation: 27.8826 / -82.3514
- County: HILLSBOROUGH
- City: RIVERVIEW
- Zipcode: 33578
- Subdivision: Eagle Palm Ph 02
- Elementary School: Ippolito HB
- Middle School: Giunta Middle HB
- High School: Spoto High HB
- Provided by: RE/MAX REALTY UNLIMITED
- Contact: Jennifer Fieo
- 813-684-0016

- DMCA Notice
Features
Building and Construction
- Builder Name: Dr Horton
- Covered Spaces: 0.00
- Exterior Features: Lighting, Sidewalk, Sliding Doors
- Flooring: Carpet, Ceramic Tile, Laminate
- Living Area: 1260.00
- Roof: Shingle
Property Information
- Property Condition: Completed
Land Information
- Lot Features: Conservation Area, In County, Landscaped, Sidewalk, Paved
School Information
- High School: Spoto High-HB
- Middle School: Giunta Middle-HB
- School Elementary: Ippolito-HB
Garage and Parking
- Garage Spaces: 1.00
- Open Parking Spaces: 0.00
- Parking Features: Driveway, Garage Door Opener, Guest, Off Street
Eco-Communities
- Pool Features: In Ground
- Water Source: Public
Utilities
- Carport Spaces: 0.00
- Cooling: Central Air
- Heating: Central, Electric, Heat Pump
- Pets Allowed: Yes
- Sewer: Public Sewer
- Utilities: BB/HS Internet Available, Cable Available, Electricity Connected, Fiber Optics, Phone Available, Public, Sewer Connected, Underground Utilities, Water Connected
Amenities
- Association Amenities: Gated, Pool, Vehicle Restrictions
Finance and Tax Information
- Home Owners Association Fee Includes: Common Area Taxes, Pool, Escrow Reserves Fund, Maintenance Structure, Maintenance Grounds, Private Road, Sewer, Trash, Water
- Home Owners Association Fee: 375.00
- Insurance Expense: 0.00
- Net Operating Income: 0.00
- Other Expense: 0.00
- Tax Year: 2024
Other Features
- Appliances: Dishwasher, Disposal, Dryer, Electric Water Heater, Microwave, Range, Refrigerator, Washer
- Association Name: Wise Property Management - Radley Travez
- Association Phone: 813-986-5665
- Country: US
- Interior Features: Ceiling Fans(s), Kitchen/Family Room Combo, Open Floorplan, PrimaryBedroom Upstairs, Solid Surface Counters, Split Bedroom, Stone Counters, Thermostat, Walk-In Closet(s)
- Legal Description: EAGLE PALM PHASE II LOT 17
- Levels: Two
- Area Major: 33578 - Riverview
- Occupant Type: Owner
- Parcel Number: U-07-30-20-973-000000-00017.0
- Possession: Close Of Escrow
- Style: Contemporary
- View: Trees/Woods
- Zoning Code: PD-MU
Nearby Subdivisions
Avelar Creek South
Eagle Palm
Eagle Palm Ph 02
Eagle Palm Ph 1
Eagle Palm Ph 3b
Eagle Palm Ph Ii
Eagle Palm Phase 4a
Eagle Palm The Preserve North
Landings At Alafia
Magnolia Park Central Ph B
Magnolia Park Northeast E
Magnolia Park Northeast Reside
Oak Creek Prcl 2
Oak Creek Prcl 3
Oak Creek Prcl 8 Ph 1
Osprey Run Twnhms Ph 1
Osprey Run Twnhms Ph 2
River Walk
Riverview Lakes
South Crk Ph 2a 2b 2c
St Charles
St Charles Place
St Charles Place Ph 1
St Charles Place Ph 2
St Charles Place Ph 3
St Charles Place Ph 5
St Charles Place Ph 6
Valhalla
Valhalla Ph 12
Valhalla Ph 3-4
Valhalla Ph 34
Ventura Bay Townhomes
Ventura Bay Twnhms
Villages Of Bloomingdale Pha
Villages Of Bloomingdale Ph
Similar Properties
Contact Info
- The Real Estate Professional You Deserve
- Mobile: 904.248.9848
- phoenixwade@gmail.com
