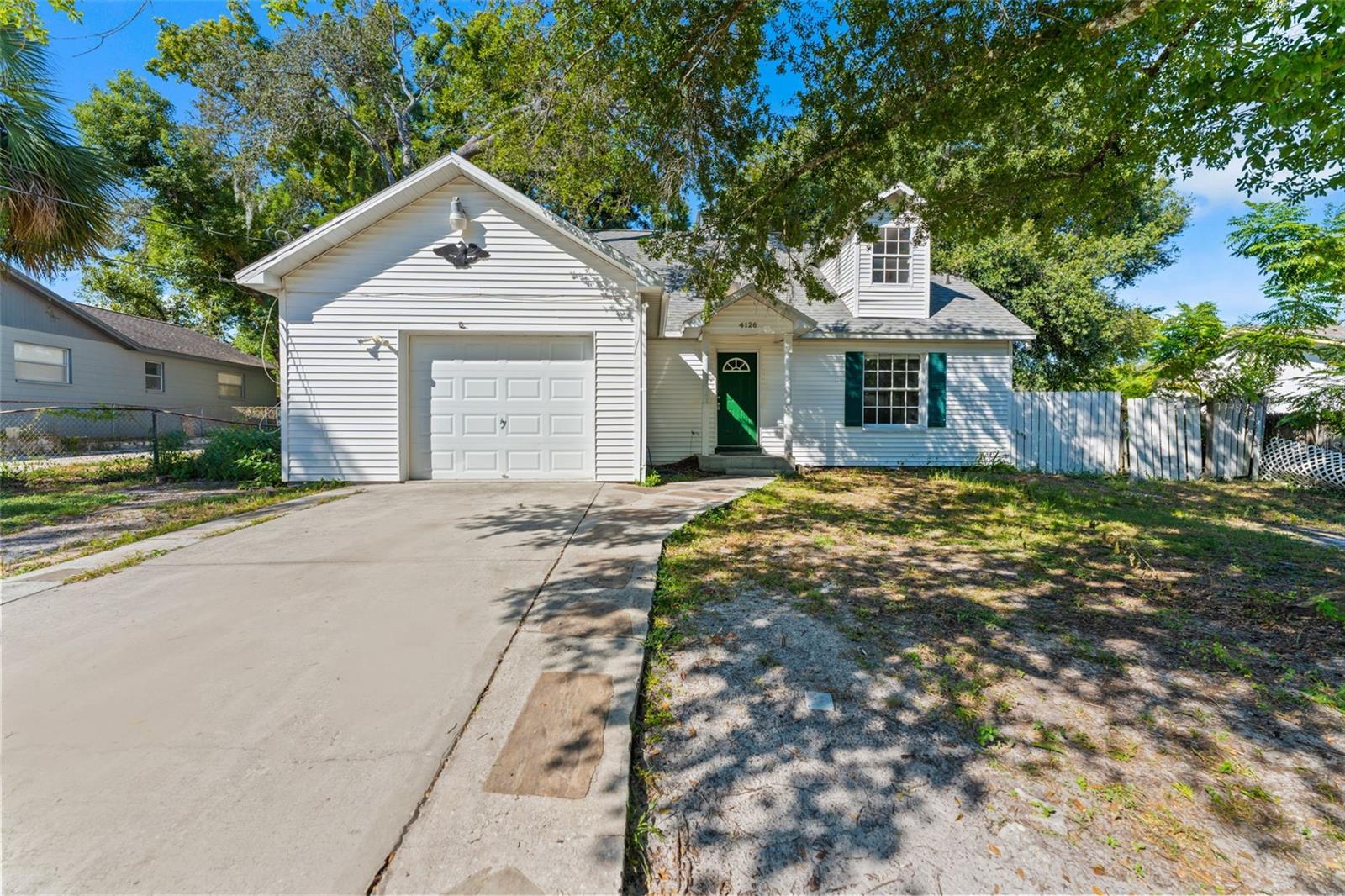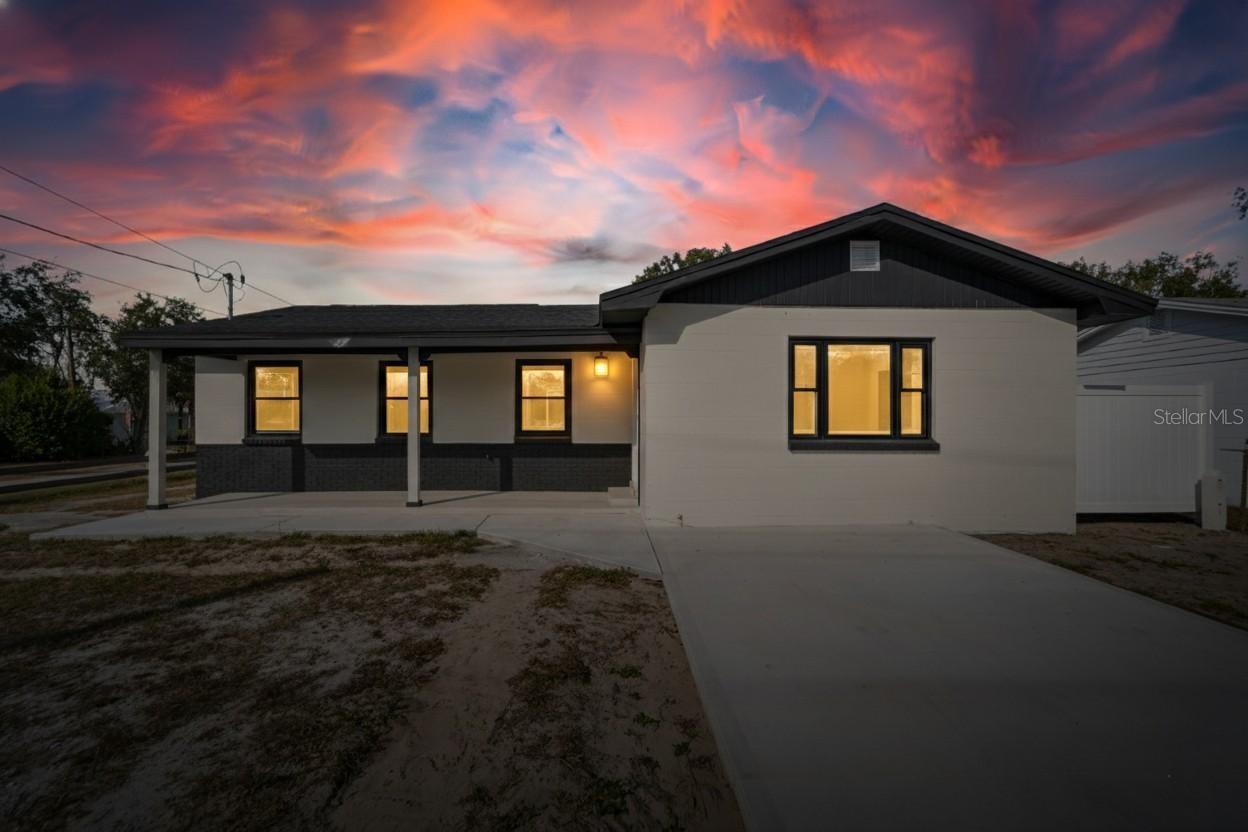PRICED AT ONLY: $483,000
Address: 4126 Temple Heights Road, TAMPA, FL 33617
Description
Welcome to this spacious 4 bedroom, 3 bathroom pool home featuring a screen enclosed pool, open floor plan, and upgraded finishes throughout. This two story property sits on a HUGE lot with no HOA, no CDD, and no rental restrictionsmaking it a perfect opportunity for primary residents, Airbnb, or long term rental investors (always verify with county and state regulations).
Step inside to an updated kitchen with a remodeled layout, new refrigerator, and an easy flow into the dining and living areasideal for entertaining. The home offers generous closet space, large bedrooms, and a bright enclosed porch wrapped in windows, providing extra living space filled with natural light.
Relax in your private screened in pool area and enjoy one of the largest lots in the areaperfect for outdoor living, gardening, pets, or future expansion.
Located near Busch Gardens, USF, major hospitals, shopping, and dining, with quick access to main highways, this home offers prime convenience and excellent rental potential.
Whether you're looking for a family home, a vacation rental opportunity, or a centrally located property with no restrictions, this one checks all the boxes.
Property Location and Similar Properties
Payment Calculator
- Principal & Interest -
- Property Tax $
- Home Insurance $
- HOA Fees $
- Monthly -
For a Fast & FREE Mortgage Pre-Approval Apply Now
Apply Now
 Apply Now
Apply Now- MLS#: TB8438590 ( Residential )
- Street Address: 4126 Temple Heights Road
- Viewed: 78
- Price: $483,000
- Price sqft: $209
- Waterfront: No
- Year Built: 1986
- Bldg sqft: 2316
- Bedrooms: 4
- Total Baths: 3
- Full Baths: 3
- Garage / Parking Spaces: 2
- Days On Market: 50
- Additional Information
- Geolocation: 28.0365 / -82.4129
- County: HILLSBOROUGH
- City: TAMPA
- Zipcode: 33617
- Subdivision: Terrace Park Sub
- Provided by: MIHARA & ASSOCIATES INC.
- Contact: Heather Spinosa
- 813-960-2300

- DMCA Notice
Features
Building and Construction
- Covered Spaces: 0.00
- Exterior Features: Private Mailbox
- Fencing: Chain Link, Wood
- Flooring: Carpet, Vinyl
- Living Area: 2286.00
- Roof: Shingle
Land Information
- Lot Features: Oversized Lot
Garage and Parking
- Garage Spaces: 2.00
- Open Parking Spaces: 0.00
Eco-Communities
- Pool Features: In Ground, Screen Enclosure
- Water Source: Public
Utilities
- Carport Spaces: 0.00
- Cooling: Central Air
- Heating: Central
- Pets Allowed: Cats OK, Dogs OK, Yes
- Sewer: Public Sewer
- Utilities: BB/HS Internet Available, Electricity Available, Electricity Connected, Public, Sewer Available, Sewer Connected, Water Available, Water Connected
Finance and Tax Information
- Home Owners Association Fee: 0.00
- Insurance Expense: 0.00
- Net Operating Income: 0.00
- Other Expense: 0.00
- Tax Year: 2024
Other Features
- Appliances: Dishwasher, Disposal, Dryer, Electric Water Heater, Microwave, Refrigerator, Washer
- Country: US
- Furnished: Unfurnished
- Interior Features: Cathedral Ceiling(s), Ceiling Fans(s), Kitchen/Family Room Combo, L Dining, Living Room/Dining Room Combo, PrimaryBedroom Upstairs, Stone Counters, Thermostat, Walk-In Closet(s)
- Legal Description: TERRACE PARK SUBDIVISION UNIT NO 3 LOTS 16 17 AND 18 BLOCK 114
- Levels: Two
- Area Major: 33617 - Tampa / Temple Terrace
- Occupant Type: Vacant
- Parcel Number: A-21-28-19-43M-000114-00016.0
- Possession: Close Of Escrow
- Style: Traditional
- Views: 78
- Zoning Code: RS-60
Nearby Subdivisions
Similar Properties
Contact Info
- The Real Estate Professional You Deserve
- Mobile: 904.248.9848
- phoenixwade@gmail.com




















































