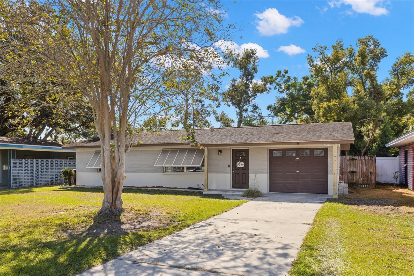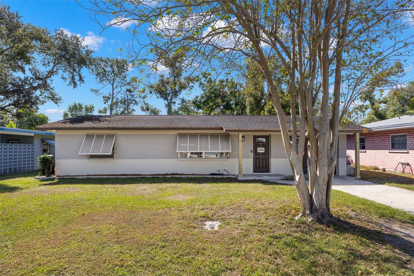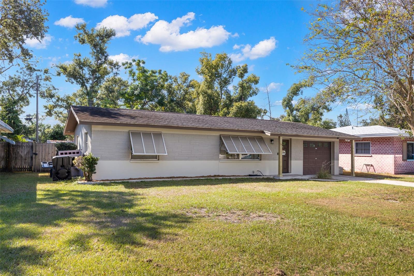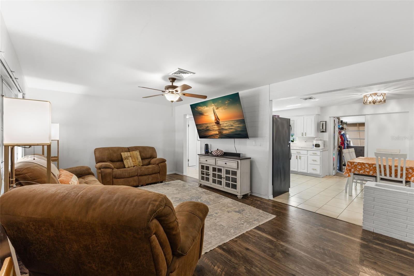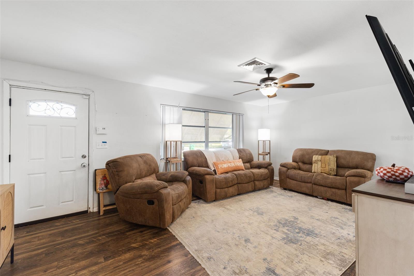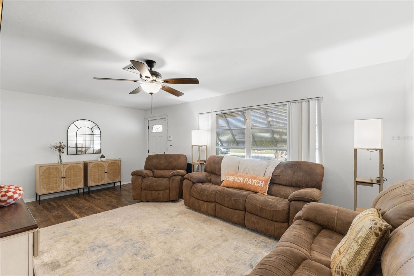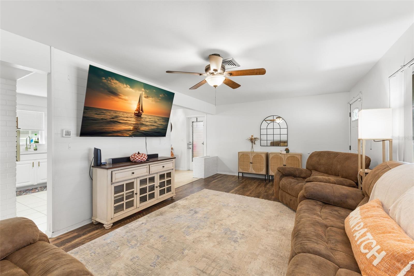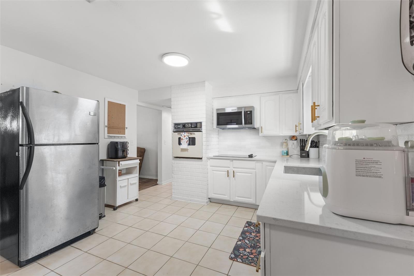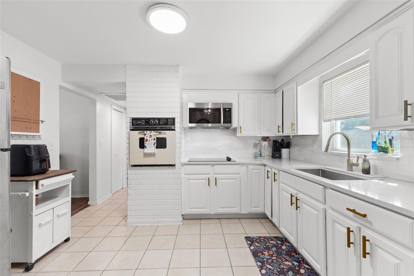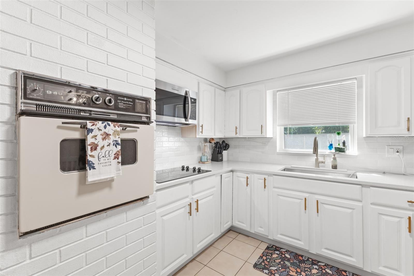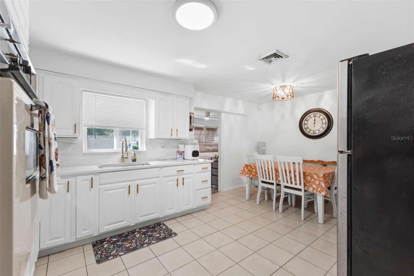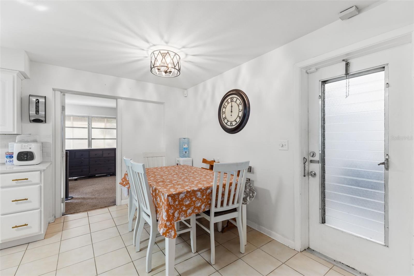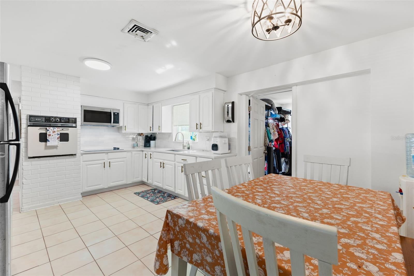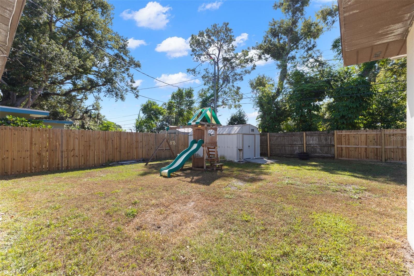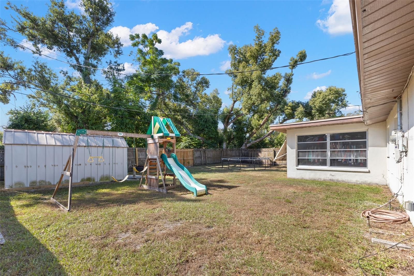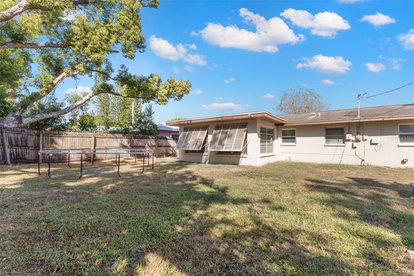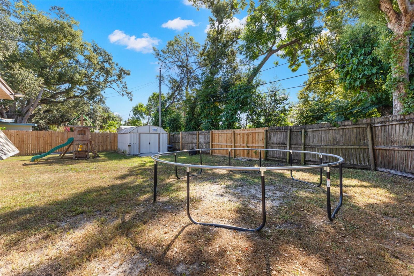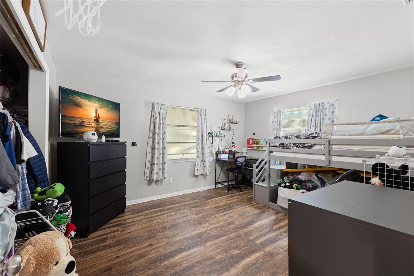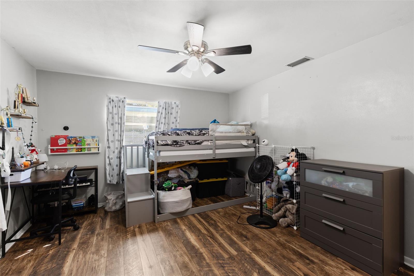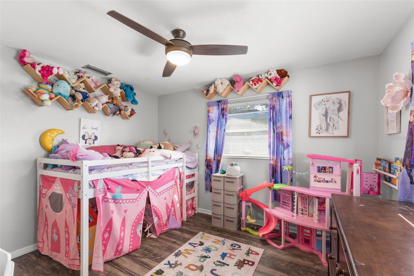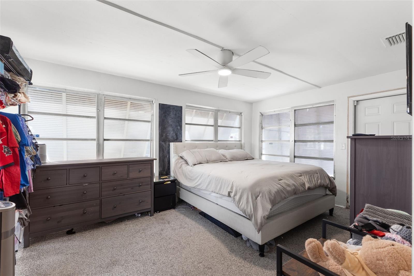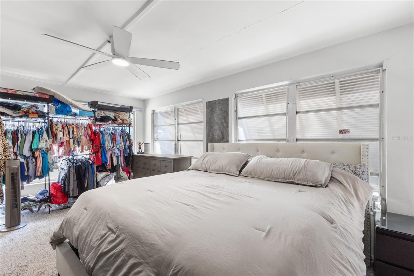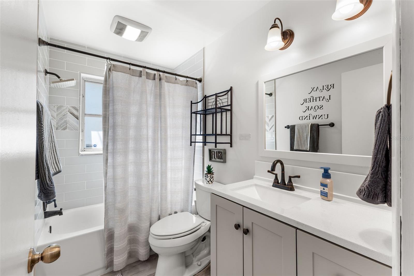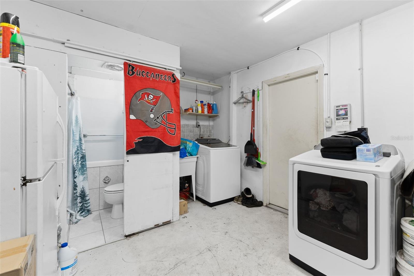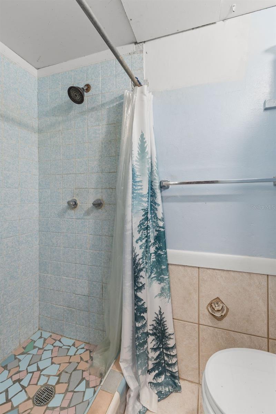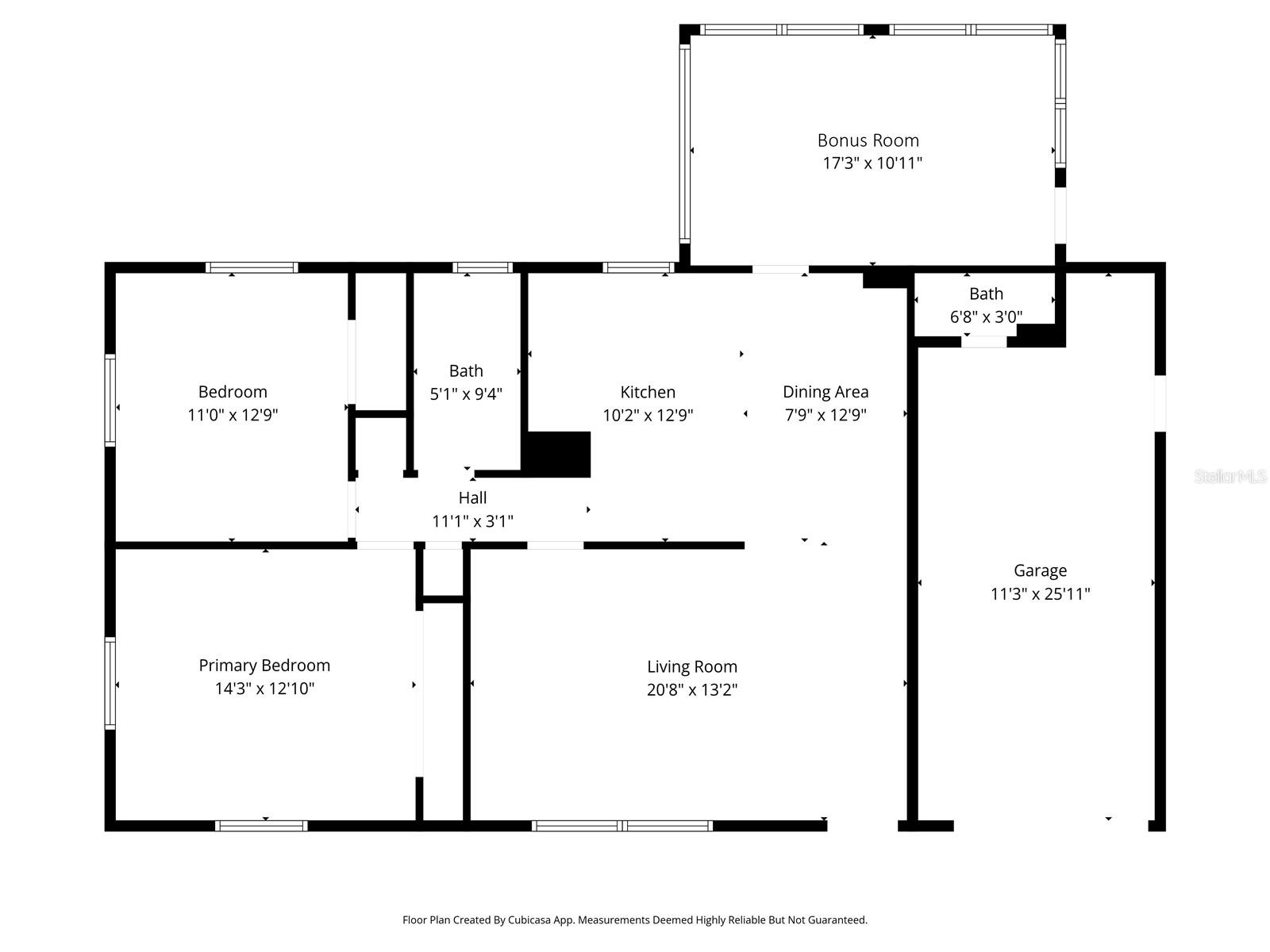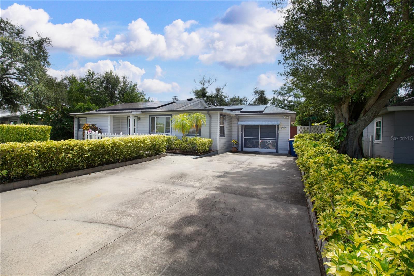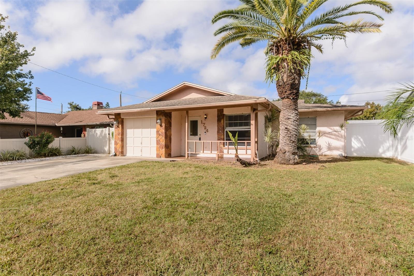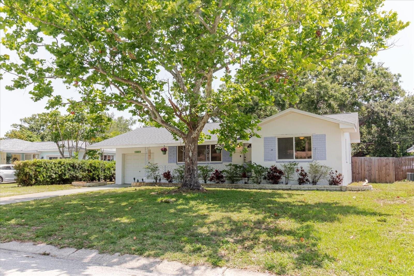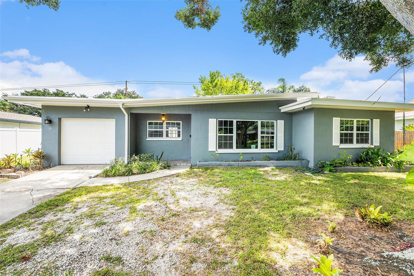PRICED AT ONLY: $325,000
Address: 2241 Terrace Drive N, CLEARWATER, FL 33765
Description
NEW roof with acceptable offer. Heres your opportunity to own a two bedroom plus bonus room, one and a half bath home on a quiet side street in a great Clearwater location near BayCare Ballpark! Step inside the front door and youll find a bright and spacious living room, complete with a large picture window that fills the space with natural light. The living area flows seamlessly into the open dining area and kitchen, creating an ideal space for everyday living and entertaining. The kitchen features quartz countertops, a subway tile backsplash, a deep stainless steel sink with an upgraded faucet, and appliances including a built in oven, flat top cooktop, microwave, and refrigerator. Off the kitchen, youll find access to your one car garage, which also houses the laundry area with a large utility sink, plus a half bath with a step in shower and toilet. From the dining area, step into your bonus room, surrounded by walls of windows and finished with charming terrazzo flooring. This flexible space opens to your fenced backyard, perfect for relaxing or entertaining outdoors. Down the hall, the updated full bath offers a tub/shower combination. Both bedrooms are generous in size, filled with natural light, and include large wall closets. Throughout the home, youll find tile flooring in the kitchen, dining area, and hallway, and vinyl wood look flooring in the living room and bedroomsmaking maintenance a breeze. Enjoy ample yard space in both the front and back, providing room for gardening, pets, or outdoor gatherings. Located close to restaurants, shopping, beaches, and US Highway 19, this home offers convenience and comfort in one package. Come see this lovely Clearwater home todayand make it yours!
Property Location and Similar Properties
Payment Calculator
- Principal & Interest -
- Property Tax $
- Home Insurance $
- HOA Fees $
- Monthly -
For a Fast & FREE Mortgage Pre-Approval Apply Now
Apply Now
 Apply Now
Apply Now- MLS#: TB8439655 ( Residential )
- Street Address: 2241 Terrace Drive N
- Viewed: 1
- Price: $325,000
- Price sqft: $204
- Waterfront: No
- Year Built: 1961
- Bldg sqft: 1596
- Bedrooms: 2
- Total Baths: 2
- Full Baths: 1
- 1/2 Baths: 1
- Garage / Parking Spaces: 1
- Additional Information
- Geolocation: 27.9701 / -82.7446
- County: PINELLAS
- City: CLEARWATER
- Zipcode: 33765
- Subdivision: Temple Terrace
- Elementary School: Eisenhower Elementary PN
- Middle School: Safety Harbor Middle PN
- High School: Clearwater High PN
- Provided by: KELLER WILLIAMS REALTY- PALM H
- Contact: Vanessa Leonard
- 727-772-0772

- DMCA Notice
Features
Building and Construction
- Covered Spaces: 0.00
- Exterior Features: Other
- Fencing: Wood
- Flooring: Luxury Vinyl, Terrazzo, Tile
- Living Area: 1204.00
- Roof: Shingle
School Information
- High School: Clearwater High-PN
- Middle School: Safety Harbor Middle-PN
- School Elementary: Eisenhower Elementary-PN
Garage and Parking
- Garage Spaces: 1.00
- Open Parking Spaces: 0.00
- Parking Features: Driveway
Eco-Communities
- Water Source: Public
Utilities
- Carport Spaces: 0.00
- Cooling: Central Air
- Heating: Central
- Pets Allowed: Yes
- Sewer: Septic Tank
- Utilities: Cable Connected, Electricity Connected, Sewer Connected, Water Connected
Finance and Tax Information
- Home Owners Association Fee: 0.00
- Insurance Expense: 0.00
- Net Operating Income: 0.00
- Other Expense: 0.00
- Tax Year: 2024
Other Features
- Appliances: Built-In Oven, Cooktop, Dryer, Electric Water Heater, Microwave, Refrigerator, Washer
- Country: US
- Interior Features: Ceiling Fans(s), Eat-in Kitchen, Stone Counters
- Legal Description: TEMPLE TERRACE BLK B, LOT 8
- Levels: One
- Area Major: 33765 - Clearwater/Sunset Point
- Occupant Type: Owner
- Parcel Number: 07-29-16-90108-002-0080
- Zoning Code: R-3
Nearby Subdivisions
Antietam Acres
Clearwater Manor
Coachman Ridgetract A1
College Hill Park
College Park
Eastwood Terrace
Gulf To Bay Acres 1st Add
Gulf To Bay Estates
Hillcrest Estates
Oakmount Sub
Pinewood Village Condo
Rolling Heights
Rosery Grove Villa 3rd Add
Sky Crest
Skycrest
Skycrest Terrace 1st Add
Temple Terrace
Similar Properties
Contact Info
- The Real Estate Professional You Deserve
- Mobile: 904.248.9848
- phoenixwade@gmail.com
