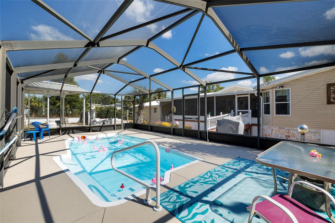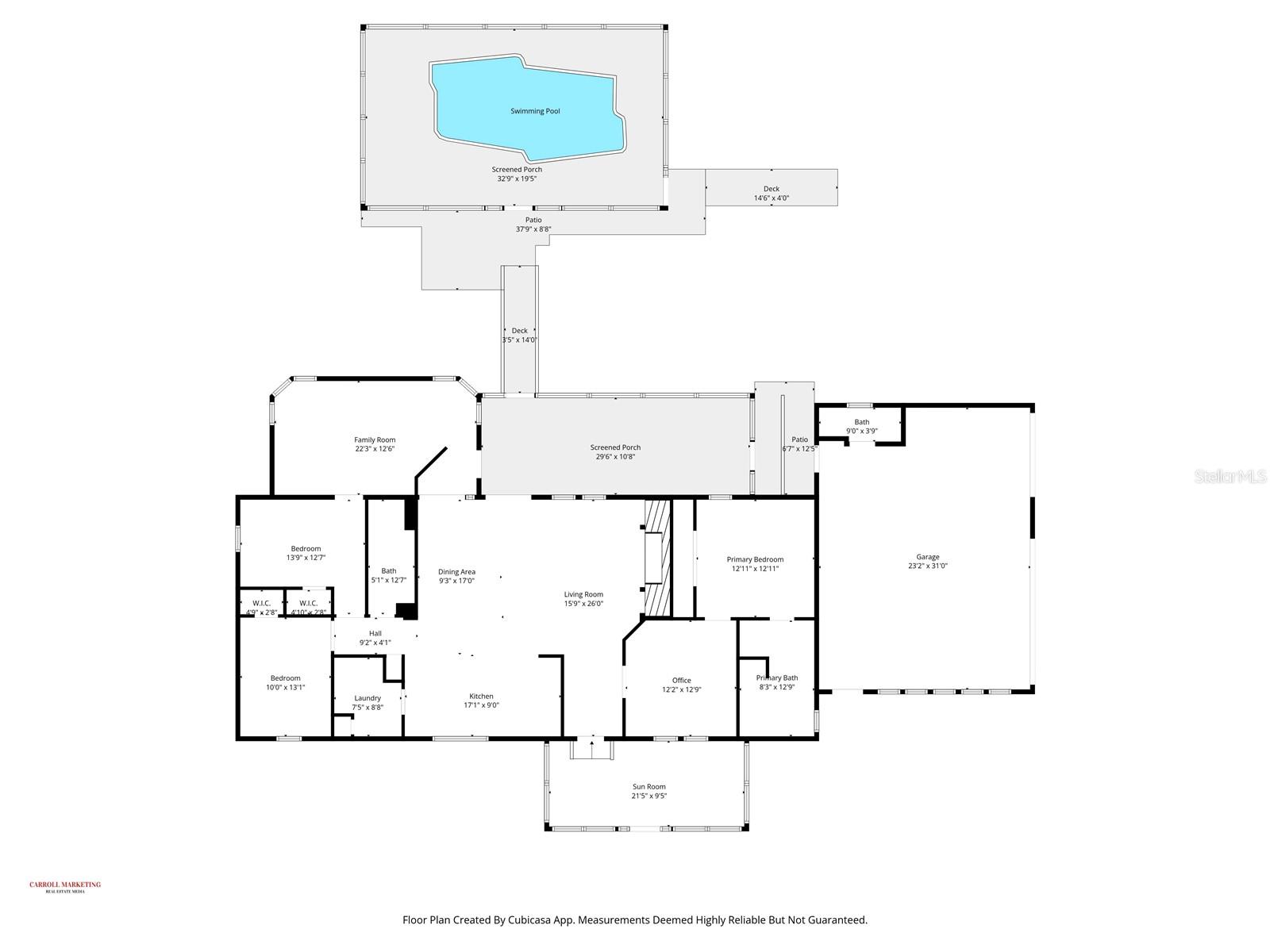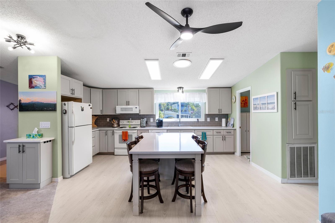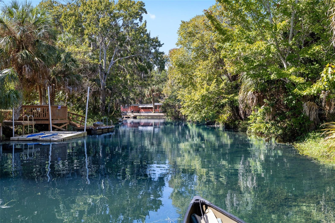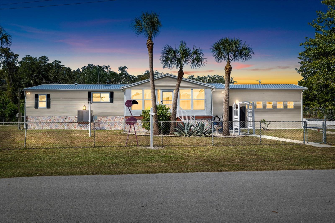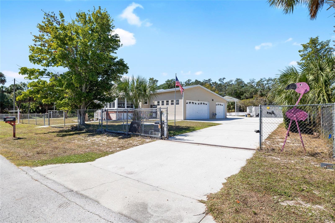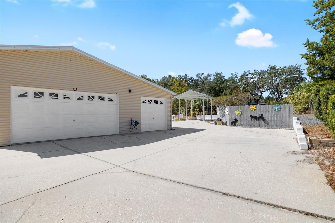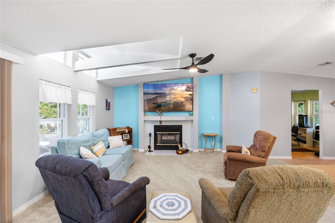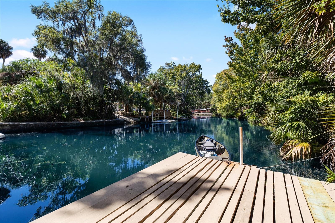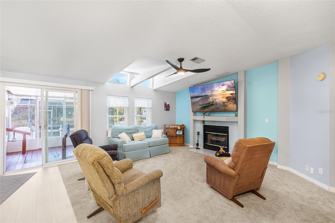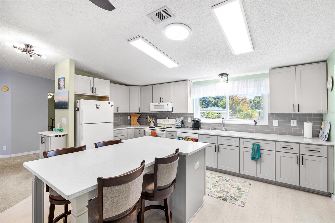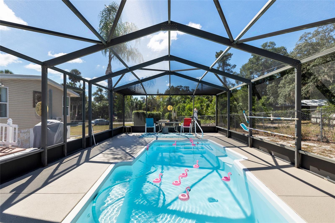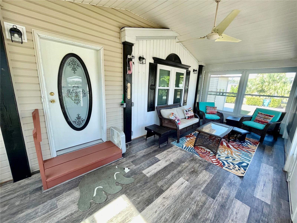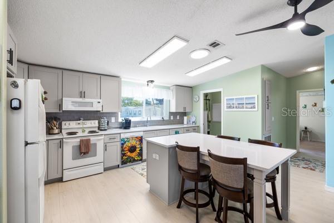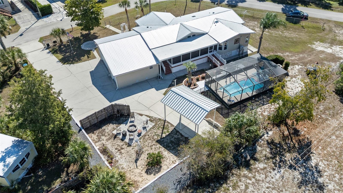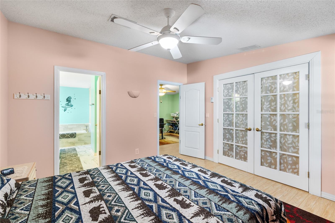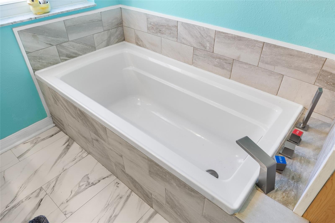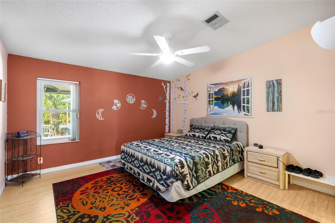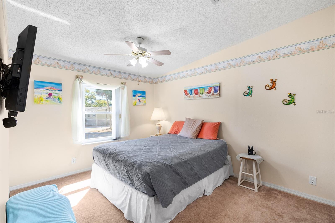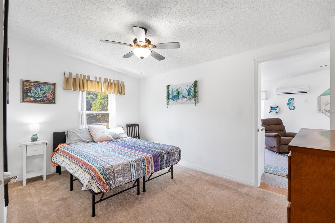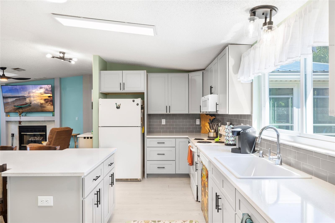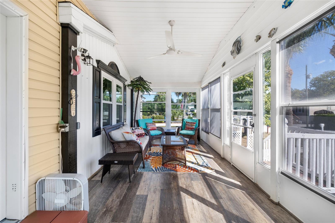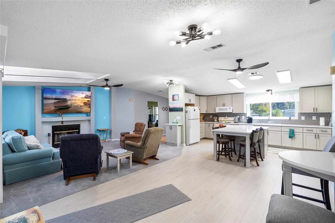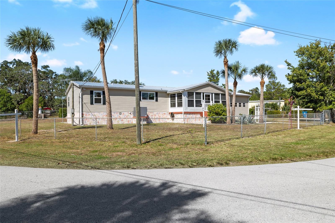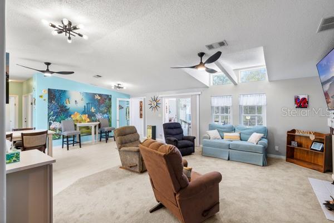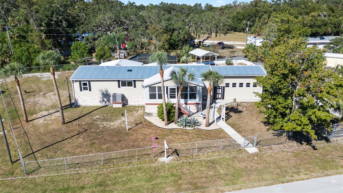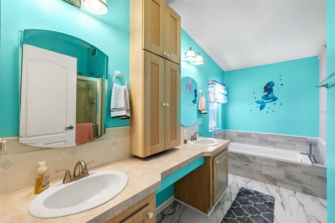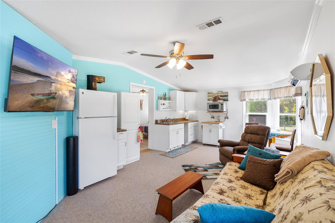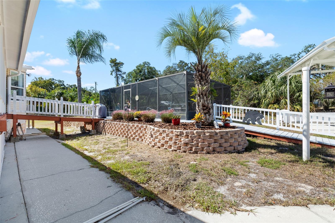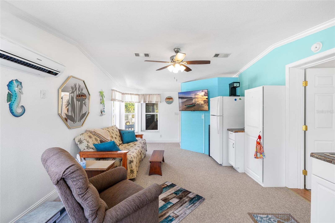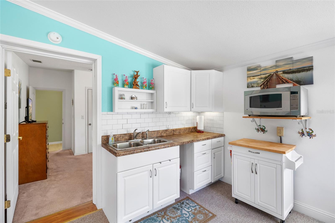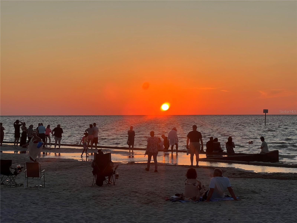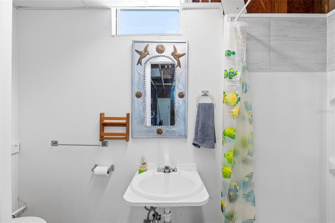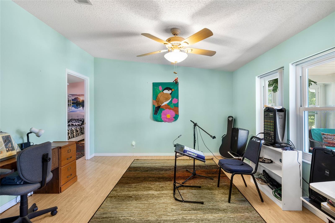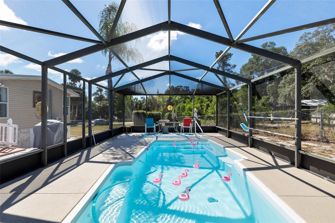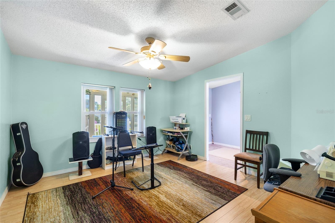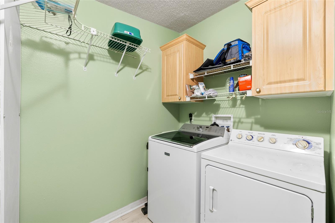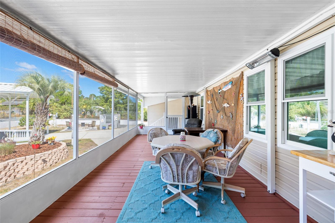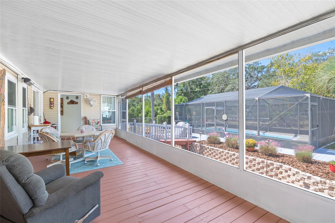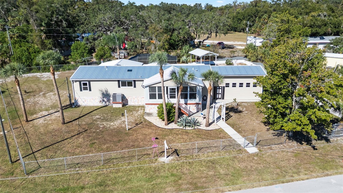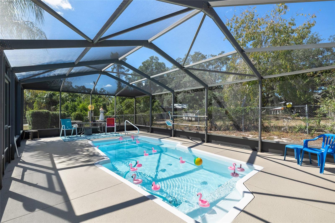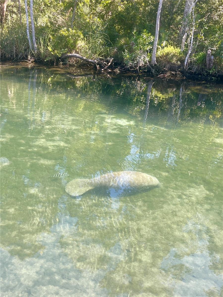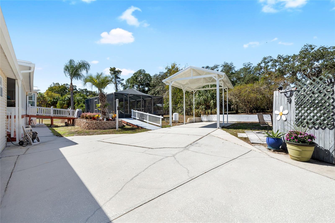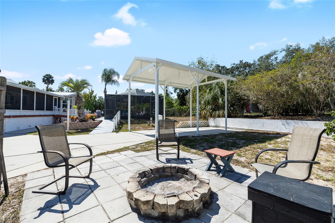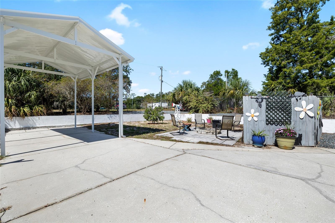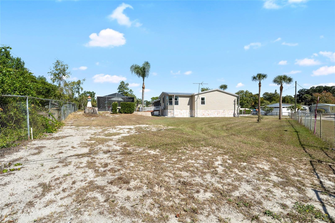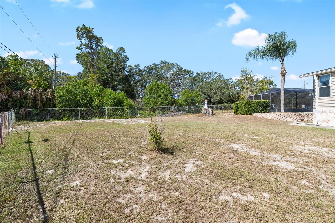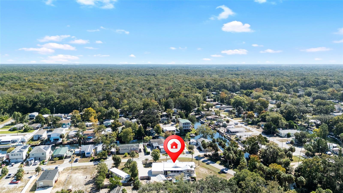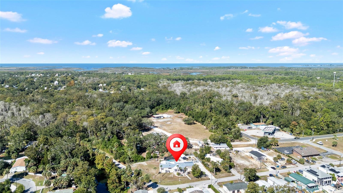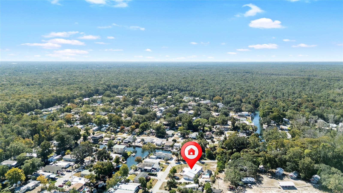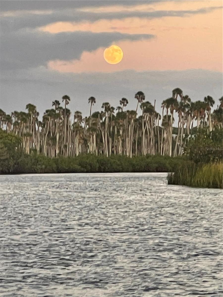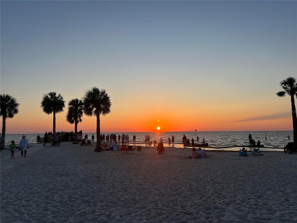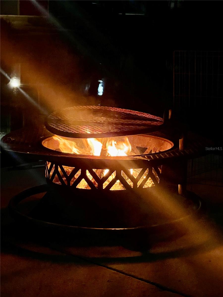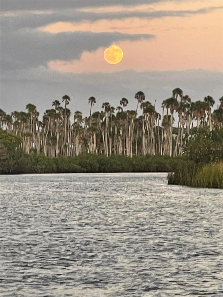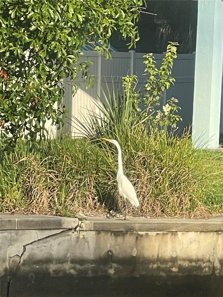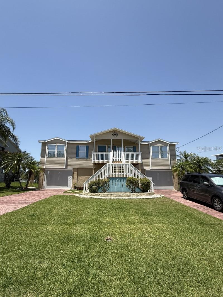PRICED AT ONLY: $489,999
Address: 6333 Bear Trail, WEEKI WACHEE, FL 34607
Description
Welcome to Your Dream Retreat on Floridas Nature Coast. Step into a world where every morning begins with birdsong and sunlight dancing through the trees. Nature Lovers Paradise in Weeki Wachee No Flooding! Escape to peace and privacy in this beautiful 3 bed, 3 bath heated saltwater pool home on an unflooded, fully fenced double corner lot surrounded by mature trees and wildlife. Enjoy total freedom with no HOA, a motorized gate, abundant parking, 3 car garage, and covered RV parking with hookups. Relax in your screened pool oasis, unwind on two screened porches, or gather around the fire pit under the stars. Inside, a stunning remodeled kitchen with quartz countertops, custom island, walk in pantry with laundry, and a cozy living room with electric fireplace and 75 TV create the perfect retreat. A private in law suite with separate entrance and kitchen adds flexibility for guests or multigenerational living. With a 2025 metal roof, 2024 HVAC, and partial furnishings, this home is truly move in ready. Minutes from Weeki Wachee Springs, Pine Island Beach, Rogers Park, and Bayport Pier, adventure is always close. A rare, untouched havenschedule your tour today!
Property Location and Similar Properties
Payment Calculator
- Principal & Interest -
- Property Tax $
- Home Insurance $
- HOA Fees $
- Monthly -
For a Fast & FREE Mortgage Pre-Approval Apply Now
Apply Now
 Apply Now
Apply Now- MLS#: TB8440441 ( Residential )
- Street Address: 6333 Bear Trail
- Viewed: 94
- Price: $489,999
- Price sqft: $143
- Waterfront: No
- Year Built: 1999
- Bldg sqft: 3434
- Bedrooms: 3
- Total Baths: 3
- Full Baths: 3
- Garage / Parking Spaces: 4
- Days On Market: 53
- Additional Information
- Geolocation: 28.5343 / -82.6156
- County: HERNANDO
- City: WEEKI WACHEE
- Zipcode: 34607
- Subdivision: Christian Park Sub
- Provided by: FLORIDA TREASURE REALTY LLC
- Contact: Sonia Barcena
- 813-998-5000

- DMCA Notice
Features
Building and Construction
- Covered Spaces: 0.00
- Exterior Features: Courtyard, French Doors, Garden, Lighting, Private Mailbox, Sliding Doors, Storage
- Fencing: Chain Link, Fenced
- Flooring: Carpet, Luxury Vinyl
- Living Area: 2204.00
- Other Structures: Shed(s)
- Roof: Metal
Property Information
- Property Condition: Completed
Land Information
- Lot Features: Corner Lot, Paved
Garage and Parking
- Garage Spaces: 3.00
- Open Parking Spaces: 0.00
- Parking Features: Bath In Garage, Boat, Driveway, Garage Door Opener, Garage Faces Side, Golf Cart Parking, Ground Level, Parking Pad, RV Carport, RV Access/Parking, Workshop in Garage
Eco-Communities
- Pool Features: Chlorine Free, Deck, Fiberglass, Heated, In Ground, Lighting, Outside Bath Access, Pool Sweep, Salt Water, Screen Enclosure
- Water Source: Public, Well
Utilities
- Carport Spaces: 1.00
- Cooling: Central Air
- Heating: Central
- Sewer: Public Sewer
- Utilities: Cable Connected, Electricity Connected, Phone Available, Public, Sewer Connected, Water Connected
Finance and Tax Information
- Home Owners Association Fee: 0.00
- Insurance Expense: 0.00
- Net Operating Income: 0.00
- Other Expense: 0.00
- Tax Year: 2024
Other Features
- Appliances: Dishwasher, Dryer, Electric Water Heater, Exhaust Fan, Freezer, Microwave, Range, Refrigerator, Washer
- Country: US
- Furnished: Furnished
- Interior Features: Ceiling Fans(s), Eat-in Kitchen, High Ceilings, Kitchen/Family Room Combo, L Dining, Living Room/Dining Room Combo, Open Floorplan, Primary Bedroom Main Floor, Solid Surface Counters, Solid Wood Cabinets, Split Bedroom, Stone Counters, Thermostat, Walk-In Closet(s), Window Treatments
- Legal Description: CHRISTIAN PARK SUBDIVISION LOTS 5 & 6 ORB 1097 PG 202
- Levels: One
- Area Major: 34607 - Spring Hl/Brksville/WeekiWachee/Hernando B
- Occupant Type: Owner
- Parcel Number: R28-222-17-1559-0000-0050
- View: Garden, Pool
- Views: 94
- Zoning Code: RESIDENTIA
Nearby Subdivisions
Similar Properties
Contact Info
- The Real Estate Professional You Deserve
- Mobile: 904.248.9848
- phoenixwade@gmail.com
