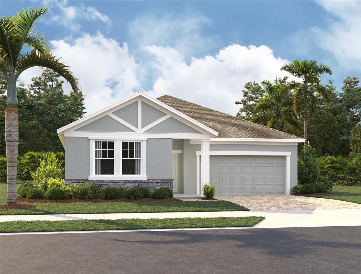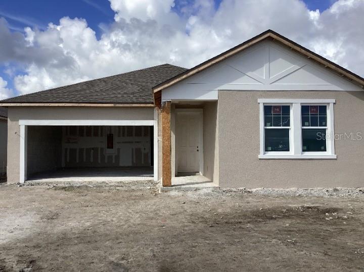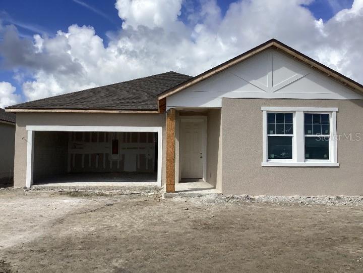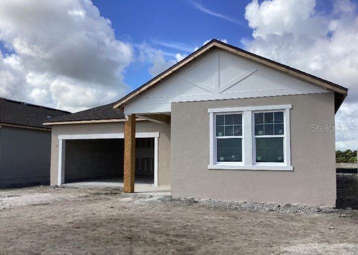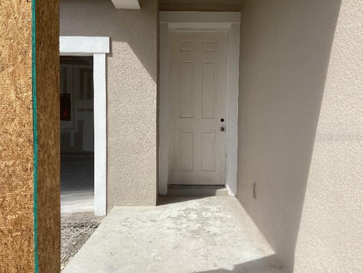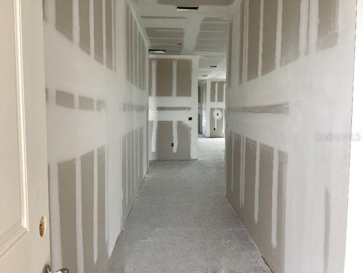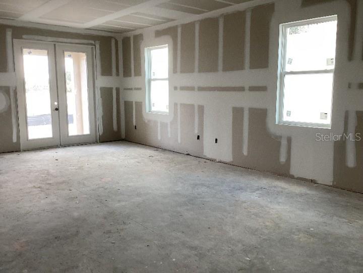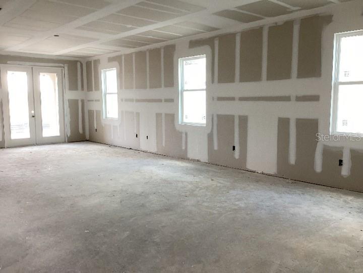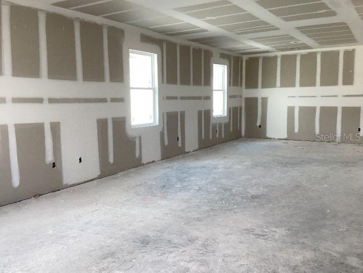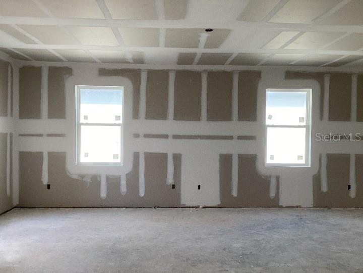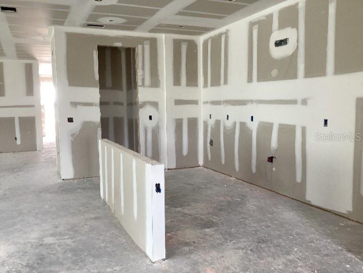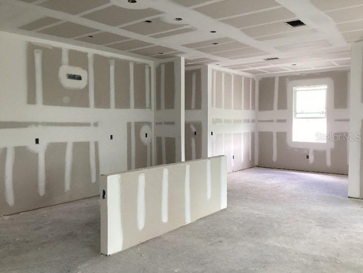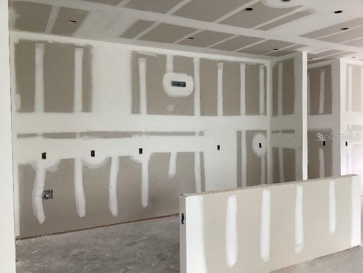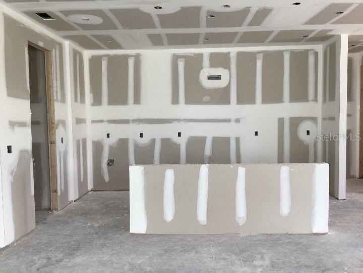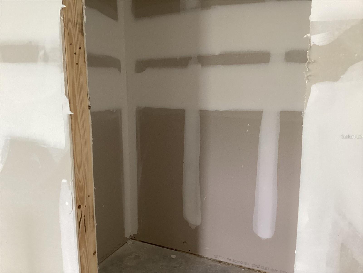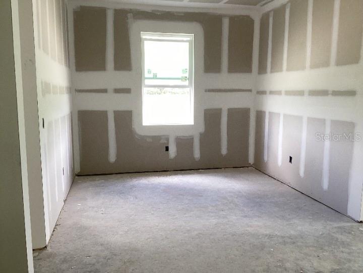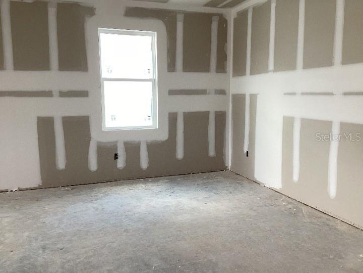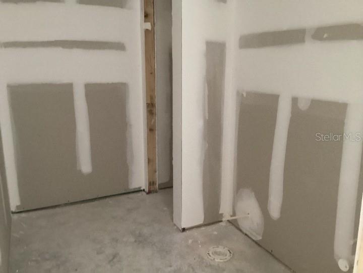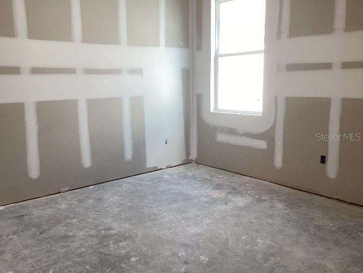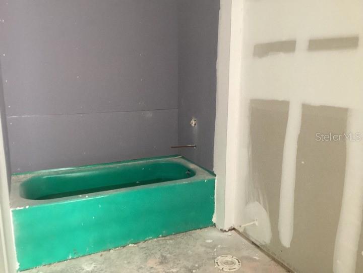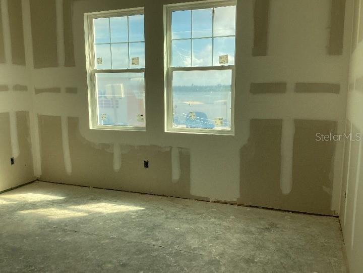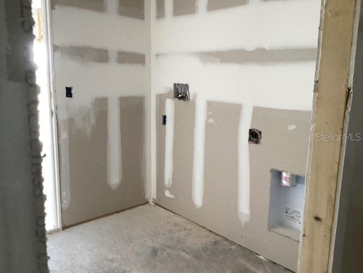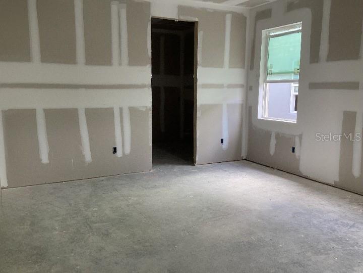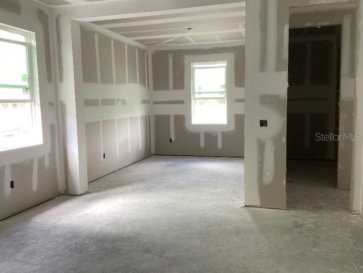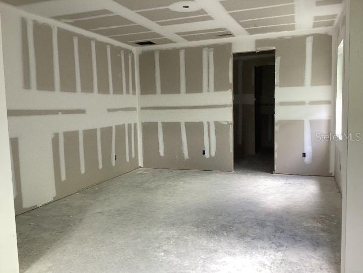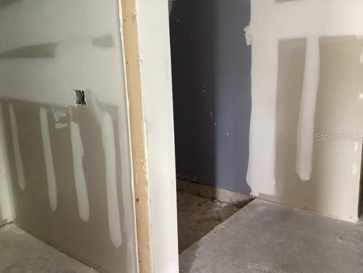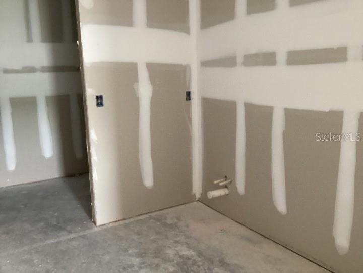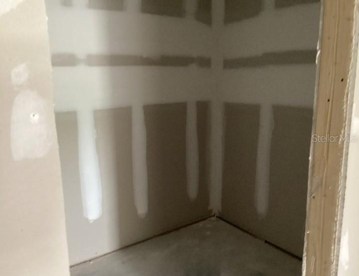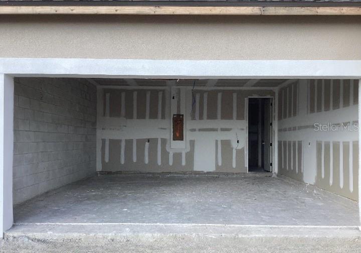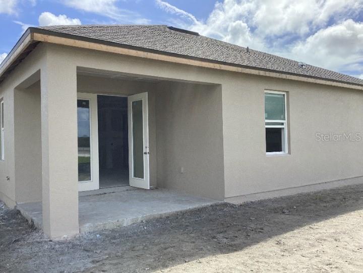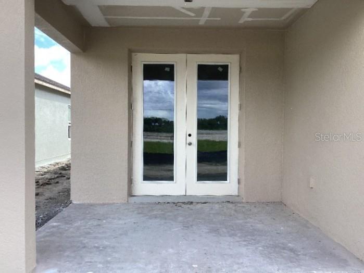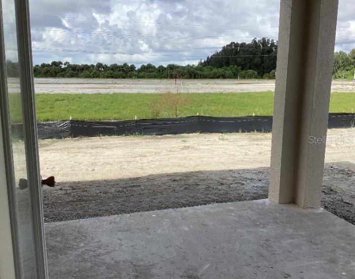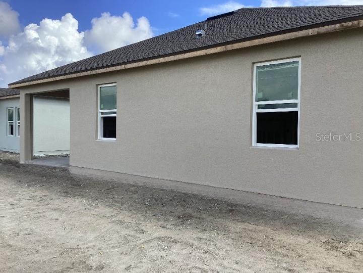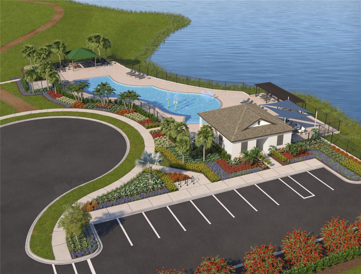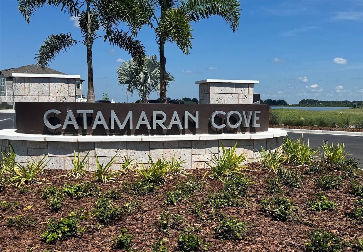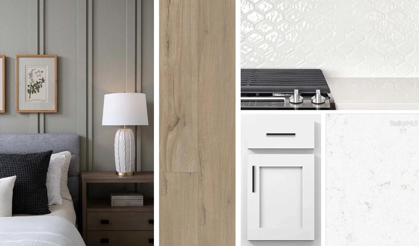PRICED AT ONLY: $549,990
Address: 4122 Dockyard Dr, ROCKLEDGE, FL 32955
Description
Under Construction. Welcome to the Plant, a beautifully designed home inspired by Ashton Woods Harmony Collection, located in the desirable Catamaran Cove community. This thoughtfully crafted floorplan features an open concept layout with abundant natural light and stylish finishes throughout. Inspired by the Ashton Woods Studio Harmony Collection, the gourmet kitchen showcases 42" cabinets, quartz countertops, and stainless steel appliances, overlooking the spacious living and dining areasperfect for entertaining or relaxing with family.
Enjoy the elegance of luxury vinyl flooring throughout the main living spaces and the peace of mind that comes with living in a gated community offering resort style amenities, including a sparkling pool and recreational spaces. Ideally situated with easy access to major roads, this home is just 25 minutes from Cocoa Beach, and close to shopping and dining in Viera. Families will appreciate the areas great schools, making the Plant at Catamaran Cove the perfect blend of comfort, convenience, and coastal living.
Property Location and Similar Properties
Payment Calculator
- Principal & Interest -
- Property Tax $
- Home Insurance $
- HOA Fees $
- Monthly -
For a Fast & FREE Mortgage Pre-Approval Apply Now
Apply Now
 Apply Now
Apply Now- MLS#: TB8440544 ( Residential )
- Street Address: 4122 Dockyard Dr
- Viewed: 44
- Price: $549,990
- Price sqft: $186
- Waterfront: No
- Year Built: 2025
- Bldg sqft: 2958
- Bedrooms: 3
- Total Baths: 3
- Full Baths: 2
- 1/2 Baths: 1
- Garage / Parking Spaces: 2
- Days On Market: 54
- Additional Information
- Geolocation: 28.2937 / -80.7531
- County: BREVARD
- City: ROCKLEDGE
- Zipcode: 32955
- Subdivision: Catamaran Cove Phase I Ii
- Elementary School: Manatee Elementary School
- Middle School: JOHN F. KENNEDY MIDDLE SCHOOL
- High School: Viera High School
- Provided by: ASHTON WOODS FLORIDA REALTY LLC
- Contact: Reed Williams
- 813-918-4491

- DMCA Notice
Features
Building and Construction
- Builder Model: Plant E
- Builder Name: Ashton Woods
- Covered Spaces: 0.00
- Exterior Features: Sidewalk
- Flooring: Carpet, Luxury Vinyl, Tile
- Living Area: 2226.00
- Roof: Shingle
Property Information
- Property Condition: Under Construction
School Information
- High School: Viera High School
- Middle School: JOHN F. KENNEDY MIDDLE SCHOOL
- School Elementary: Manatee Elementary School
Garage and Parking
- Garage Spaces: 2.00
- Open Parking Spaces: 0.00
Eco-Communities
- Water Source: Public
Utilities
- Carport Spaces: 0.00
- Cooling: Central Air
- Heating: Central, Electric
- Pets Allowed: Cats OK, Dogs OK
- Sewer: Public Sewer
- Utilities: Fiber Optics, Underground Utilities
Amenities
- Association Amenities: Gated, Playground, Pool
Finance and Tax Information
- Home Owners Association Fee: 760.00
- Insurance Expense: 0.00
- Net Operating Income: 0.00
- Other Expense: 0.00
- Tax Year: 2025
Other Features
- Appliances: Dishwasher, Disposal, Electric Water Heater, Range
- Association Name: Edison Association Management/Melissa Maldonado
- Association Phone: 407-317-5252
- Country: US
- Furnished: Unfurnished
- Interior Features: Kitchen/Family Room Combo, Walk-In Closet(s)
- Legal Description: Catamaran Cove Phase I & II Lot 382
- Levels: One
- Area Major: 32955 - Rockledge/Viera
- Occupant Type: Vacant
- Parcel Number: 25-36-20-50-*-382
- Views: 44
- Zoning Code: PUD
Nearby Subdivisions
Barton Park Manor
Bayside Cottages
Catamaran Cove Phase I Ii Re
Catamaran Cove Phase I Ii
Golfview Sub
Harvest Lndg Pud
Kings Grant
Not Applicable
Not On The List
Parkway Gardens
Rockledge Acre Estates
Rockledge Country Club Estates
Rockledge Pines
Silver Pines Estates 4
Somerville Sub
South Indian River Isles Add 0
Summer Lakes Phase 2 Viera Cen
Swiss Pointe
Tuckaway Lake Estates
Contact Info
- The Real Estate Professional You Deserve
- Mobile: 904.248.9848
- phoenixwade@gmail.com
