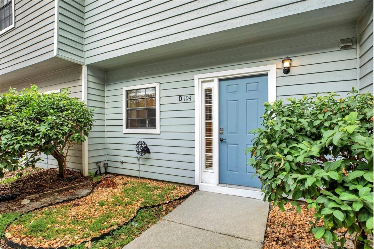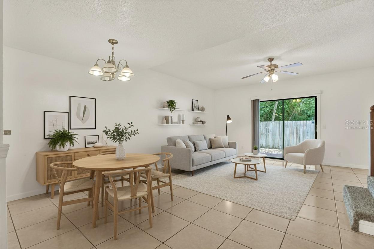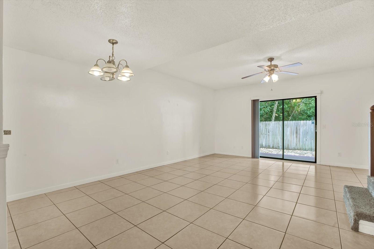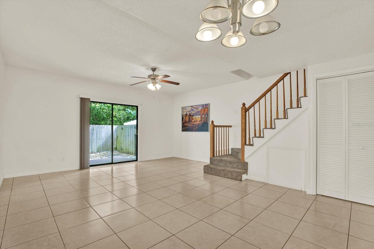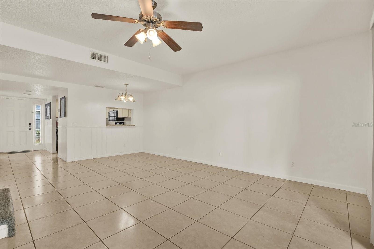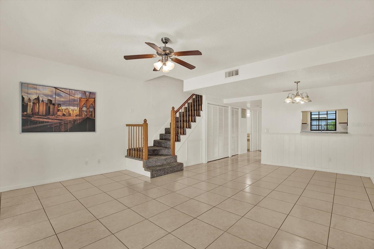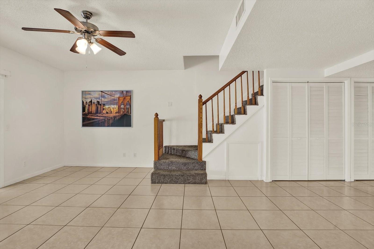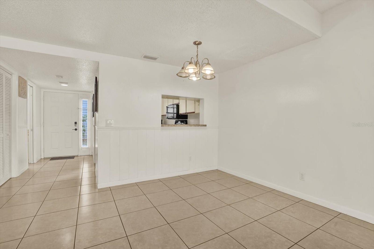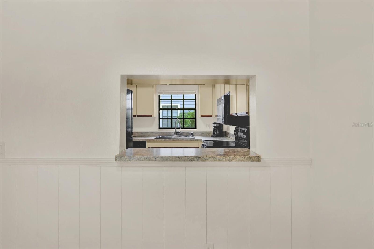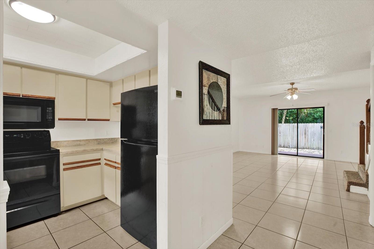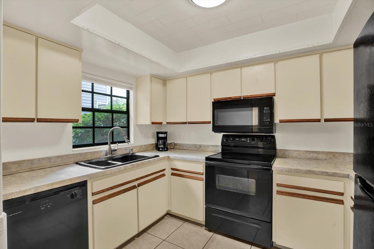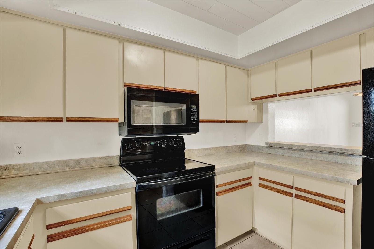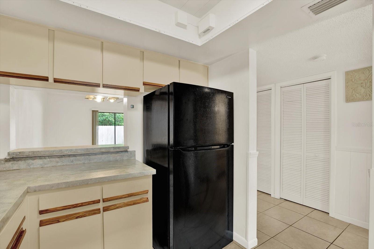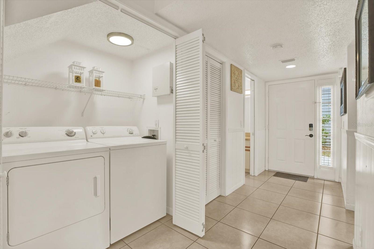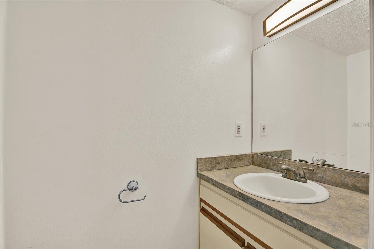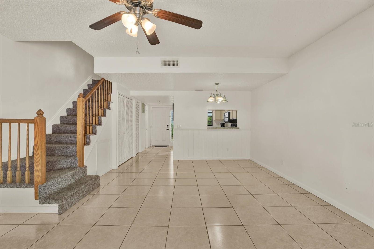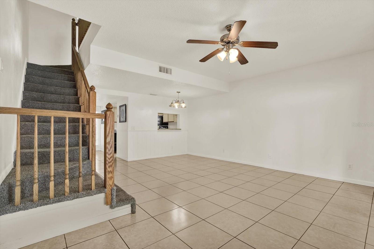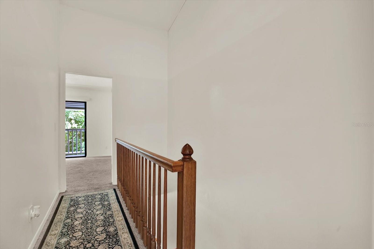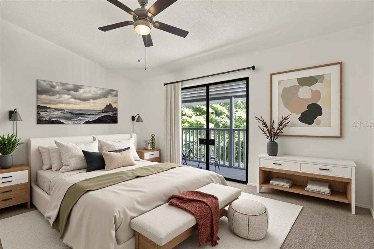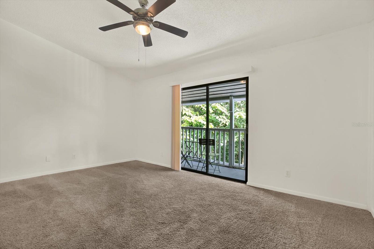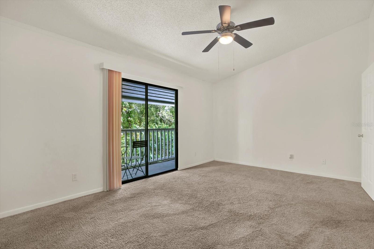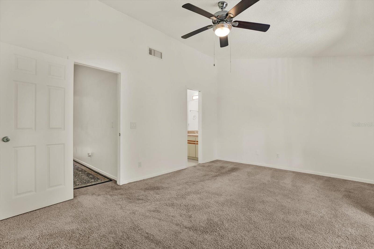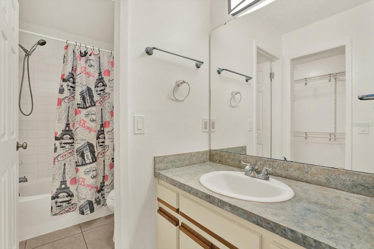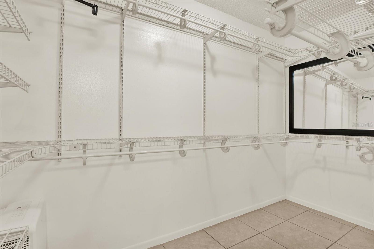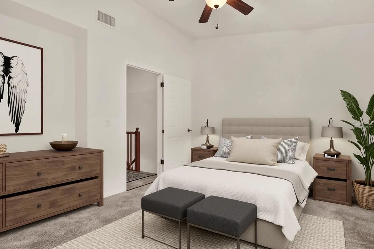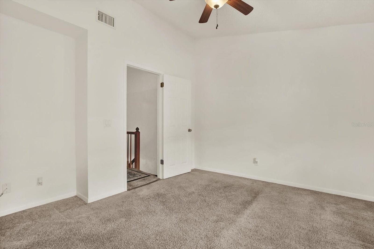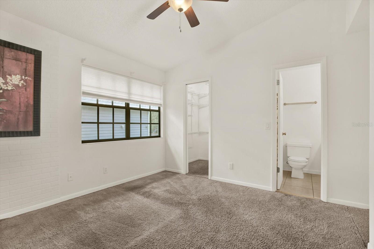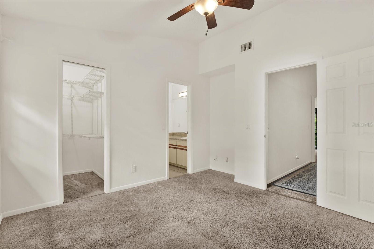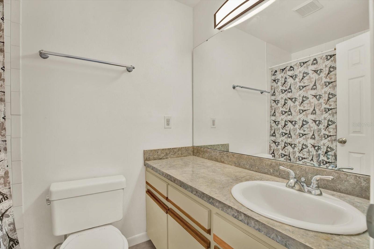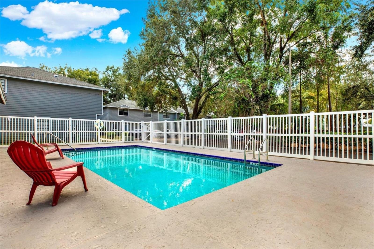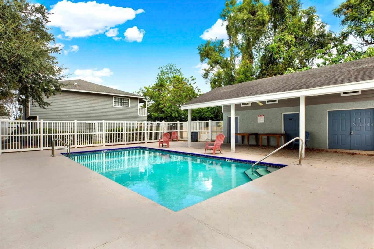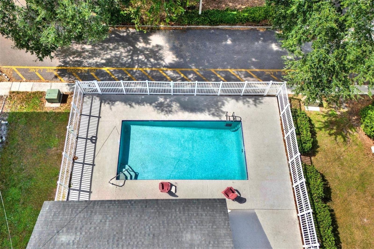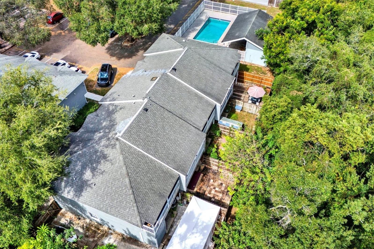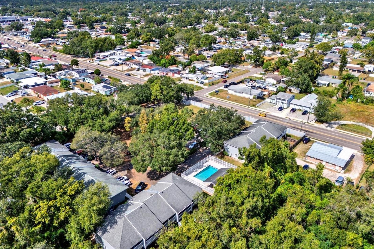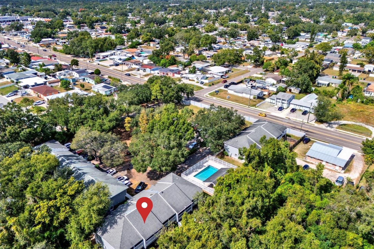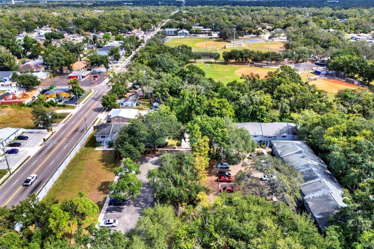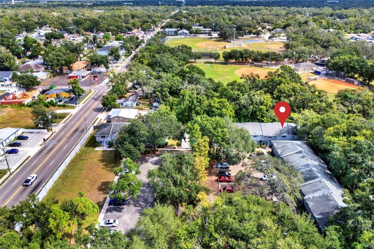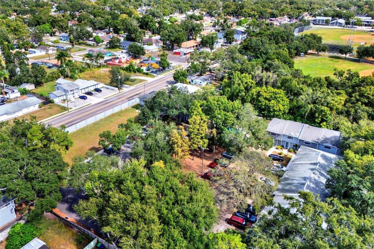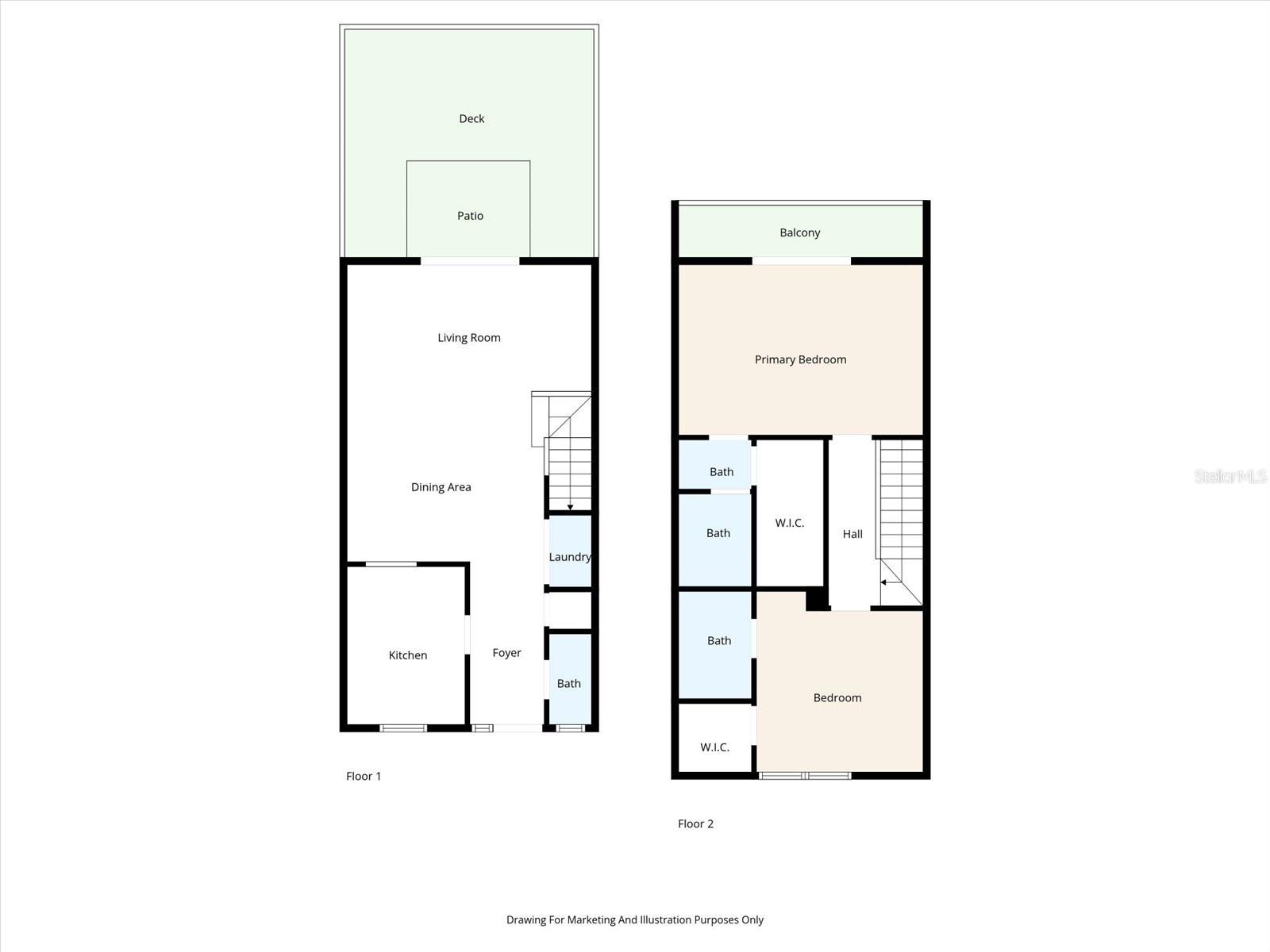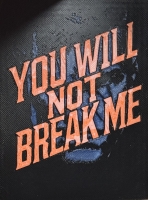PRICED AT ONLY: $225,000
Address: 1910 Sligh Avenue D104, TAMPA, FL 33604
Description
One or more photo(s) has been virtually staged. Welcome to Brookshire Townhomes! Nestled in a quiet corner of the community and set back from the main road, this spacious two story townhome offers both comfort and convenience. Located right next to the sparkling community pool, the home features two large bedrooms with two full bathrooms upstairs, plus an additional powder room on the first floor. The primary suite features a private balcony, while the bright and open living room opens onto a fenced patio perfect for enjoying morning coffee or evening relaxation.
Residents of Brookshire Townhomes enjoy ample parking, a welcoming neighborhood atmosphere, and great community amenities. With a prime central Tampa location near Sligh Avenue and Armenia, youll have quick access to shopping, dining, parks, the Zoo, Downtown, TPA, and major highways.
Whether youre looking for a new place to call home or an investment property, this townhome is a fantastic opportunity. Dont miss out! Schedule your showing today!
Property Location and Similar Properties
Payment Calculator
- Principal & Interest -
- Property Tax $
- Home Insurance $
- HOA Fees $
- Monthly -
For a Fast & FREE Mortgage Pre-Approval Apply Now
Apply Now
 Apply Now
Apply Now- MLS#: TB8441965 ( Residential )
- Street Address: 1910 Sligh Avenue D104
- Viewed: 1
- Price: $225,000
- Price sqft: $164
- Waterfront: No
- Year Built: 1988
- Bldg sqft: 1368
- Bedrooms: 2
- Total Baths: 3
- Full Baths: 2
- 1/2 Baths: 1
- Days On Market: 1
- Additional Information
- Geolocation: 28.01 / -82.48
- County: HILLSBOROUGH
- City: TAMPA
- Zipcode: 33604
- Subdivision: Brookshire Condo
- Building: Brookshire Condo
- Elementary School: Oak Grove Elem
- Middle School: Memorial HB
- High School: Hillsborough HB
- Provided by: TAMPA4U.COM REALTY,LLC
- Contact: Anastasiia Bolgova
- 813-671-6657

- DMCA Notice
Features
Building and Construction
- Covered Spaces: 0.00
- Exterior Features: Sliding Doors
- Fencing: Fenced, Wood
- Flooring: Carpet, Ceramic Tile
- Living Area: 1206.00
- Roof: Shingle
Property Information
- Property Condition: Completed
Land Information
- Lot Features: City Limits, In County, Near Public Transit, Sidewalk, Paved, Private
School Information
- High School: Hillsborough-HB
- Middle School: Memorial-HB
- School Elementary: Oak Grove Elem
Garage and Parking
- Garage Spaces: 0.00
- Open Parking Spaces: 0.00
- Parking Features: Assigned, Common, Open
Eco-Communities
- Pool Features: Other
- Water Source: Public
Utilities
- Carport Spaces: 0.00
- Cooling: Central Air
- Heating: Central
- Pets Allowed: Yes
- Sewer: Public Sewer
- Utilities: Electricity Available, Public, Water Available
Finance and Tax Information
- Home Owners Association Fee Includes: Pool, Maintenance Structure, Maintenance Grounds, Sewer, Trash, Water
- Home Owners Association Fee: 443.00
- Insurance Expense: 0.00
- Net Operating Income: 0.00
- Other Expense: 0.00
- Tax Year: 2024
Other Features
- Appliances: Dishwasher, Dryer, Microwave, Range, Refrigerator, Washer
- Association Name: Avid Tampa
- Association Phone: (813) 868-1104
- Country: US
- Furnished: Unfurnished
- Interior Features: Ceiling Fans(s), Open Floorplan, PrimaryBedroom Upstairs, Split Bedroom, Thermostat, Vaulted Ceiling(s), Walk-In Closet(s)
- Legal Description: BROOKSHIRE CONDOMINIUM BLOCK D UNIT D-104
- Levels: Two
- Area Major: 33604 - Tampa / Sulphur Springs
- Occupant Type: Vacant
- Parcel Number: A-35-28-18-3GM-000000-0D104.0
- Style: Craftsman
- Unit Number: D104
- View: Garden
- Zoning Code: PD
Nearby Subdivisions
Similar Properties
Contact Info
- The Real Estate Professional You Deserve
- Mobile: 904.248.9848
- phoenixwade@gmail.com

