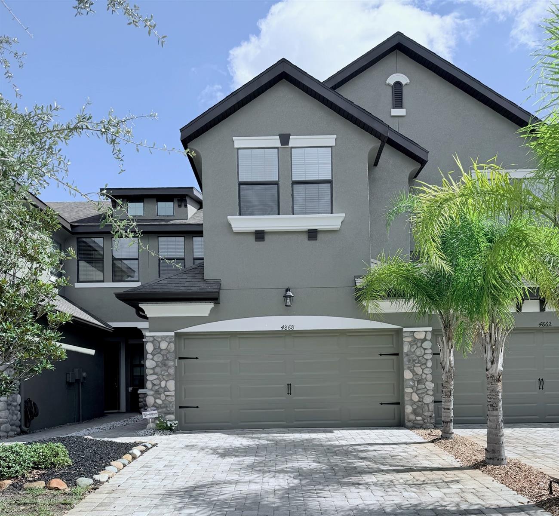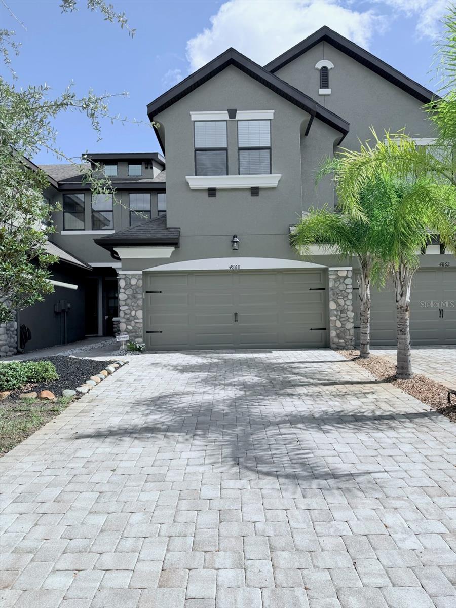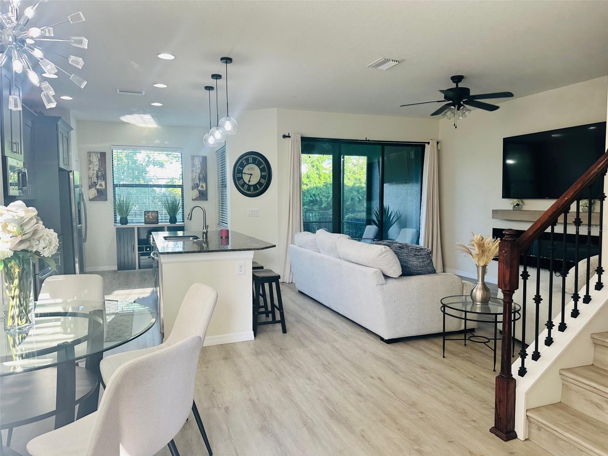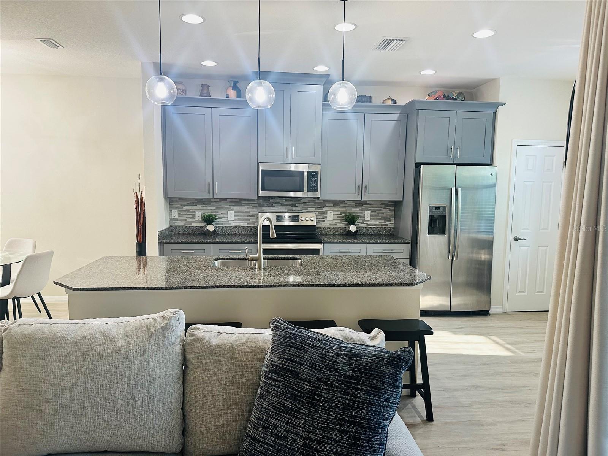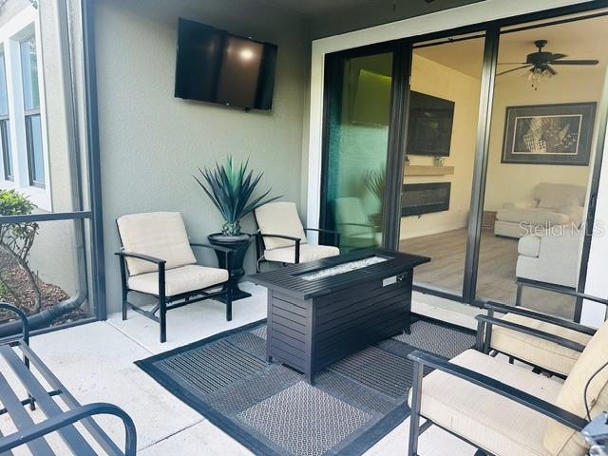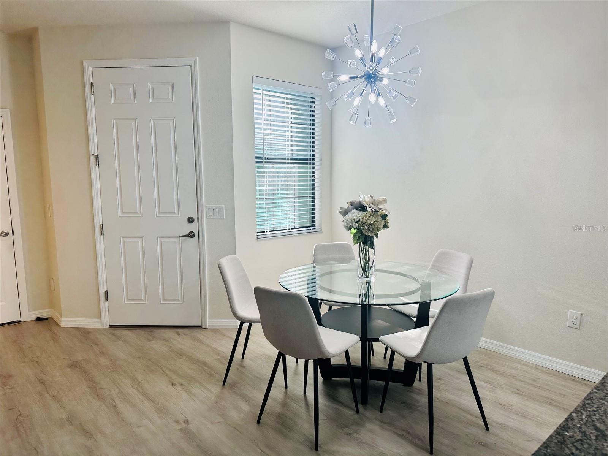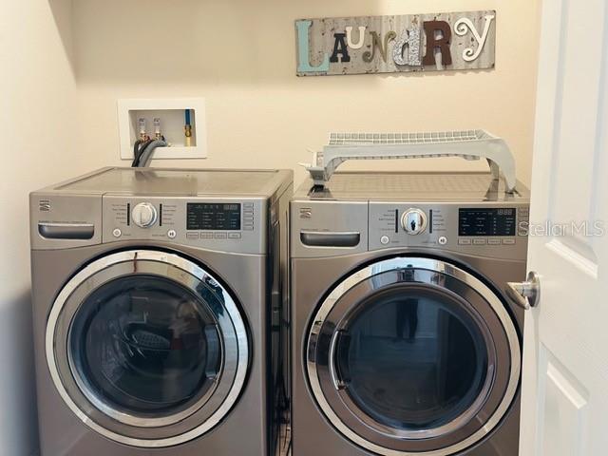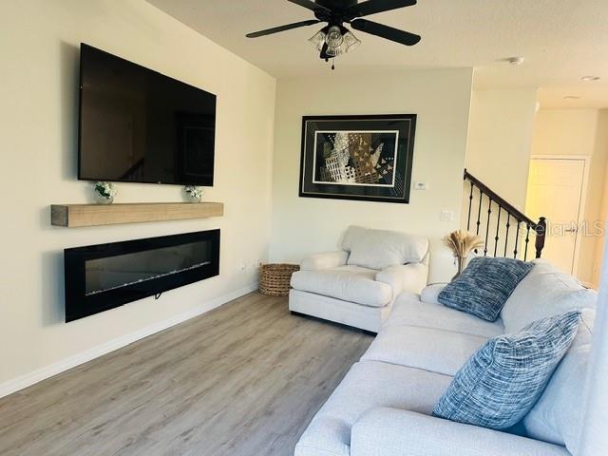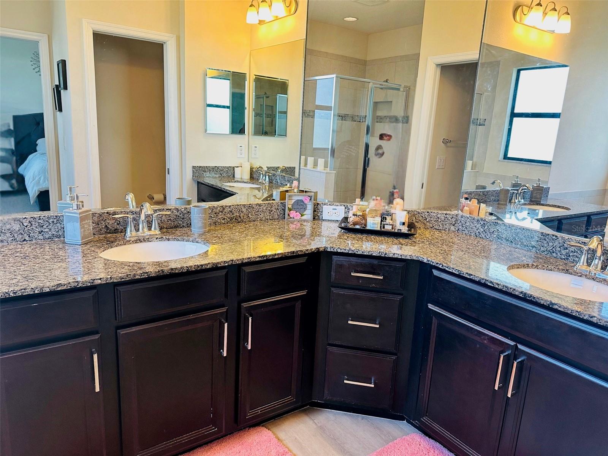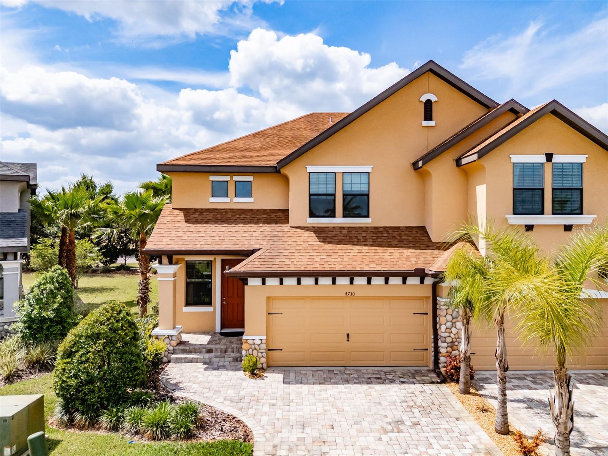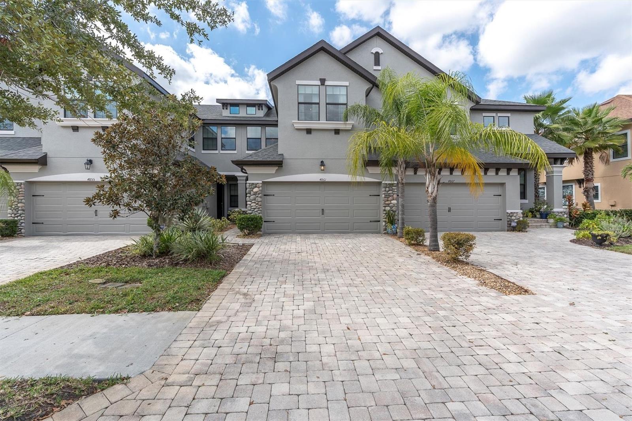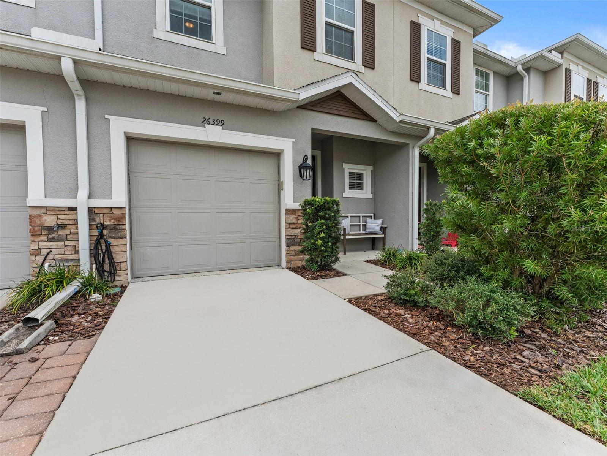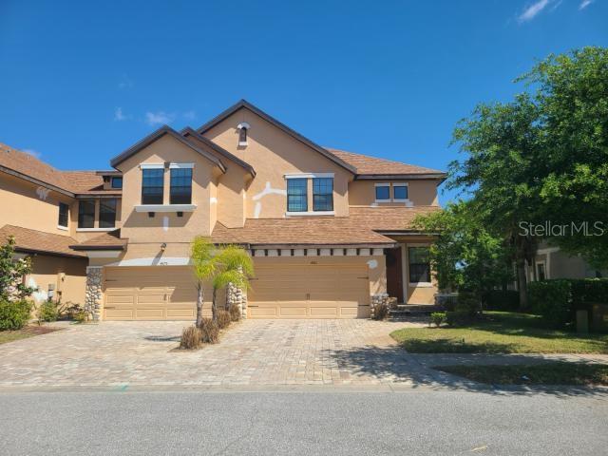PRICED AT ONLY: $358,000
Address: 4868 Wandering Way, WESLEY CHAPEL, FL 33544
Description
Welcome to this beautifully maintained gorgeous townhome within the gated Maple Glen community at Seven Oaks in Wesley Chapel. Step inside and be greeted with elegance and style which features 3 bedrooms, 2.5 baths, a loft/office area and a 2 car garage. Patio screened Covered and enclosed. This home is complete with trendy flooring throughout the home, fireplace electric, ensuring a cohesive and stylish aesthetic, a fireplace for cozy nights and ambiance, pre wired for surround sound and pocket sliding door for indoor/outdoor living perfect for entertaining guests or enjoying quiet mornings on your private screened lanai. At the heart of the home is a modern kitchen equipped with granite countertops, extra tall upper kitchen cabinets, stainless steel appliances, modern backsplash, center island, and soft close pull out drawers. The spacious primary suite offers a peaceful retreat, spa like bathroom including dual vanities, a garden tub for relaxing, a walk in shower, a private water closet, and 2 walk in closets. The secondary bedrooms are spacious, share a bathroom, and have plenty of closet space.
Additional features include recessed lighting throughout the home and patio, all rooms and patio include ceiling fans, pre wired for surround sound, lanai is also wired for TV and cable, water softener, dual zone AC and thermostats, a full 2 car garage equipped with a spacious storage closet and washer and dryer. New 50 gallon water heater (2025), AC Compressor (2025) and HVAC UV Light (2025). The community offers amenities such as a pool, cabana, fire pit, gazebos, and a dog park. Easy access I 75, in close proximity to top rated schools, hospitals, amazing dining, premier shopping and Prime Outlet Mall. This home is a gem and wont last long, schedule your private showing today!
Property Location and Similar Properties
Payment Calculator
- Principal & Interest -
- Property Tax $
- Home Insurance $
- HOA Fees $
- Monthly -
For a Fast & FREE Mortgage Pre-Approval Apply Now
Apply Now
 Apply Now
Apply Now- MLS#: TB8443045 ( Residential )
- Street Address: 4868 Wandering Way
- Viewed: 24
- Price: $358,000
- Price sqft: $156
- Waterfront: No
- Year Built: 2016
- Bldg sqft: 2300
- Bedrooms: 3
- Total Baths: 3
- Full Baths: 2
- 1/2 Baths: 1
- Garage / Parking Spaces: 2
- Days On Market: 12
- Additional Information
- Geolocation: 28.2274 / -82.3535
- County: PASCO
- City: WESLEY CHAPEL
- Zipcode: 33544
- Subdivision: Maple Glen7 Oaks
- Provided by: FUTURE HOME REALTY INC
- Contact: Jimica Jones
- 813-855-4982

- DMCA Notice
Features
Building and Construction
- Covered Spaces: 0.00
- Exterior Features: Sidewalk, Sliding Doors
- Flooring: Carpet, Luxury Vinyl
- Living Area: 1748.00
- Roof: Shingle
Land Information
- Lot Features: Sidewalk
Garage and Parking
- Garage Spaces: 2.00
- Open Parking Spaces: 0.00
Eco-Communities
- Water Source: Public
Utilities
- Carport Spaces: 0.00
- Cooling: Central Air
- Heating: Central
- Pets Allowed: Cats OK, Dogs OK
- Sewer: Public Sewer
- Utilities: Cable Connected, Electricity Available
Amenities
- Association Amenities: Clubhouse, Fence Restrictions, Gated, Pool
Finance and Tax Information
- Home Owners Association Fee Includes: Pool, Maintenance Grounds, None, Trash
- Home Owners Association Fee: 320.00
- Insurance Expense: 0.00
- Net Operating Income: 0.00
- Other Expense: 0.00
- Tax Year: 2024
Other Features
- Appliances: Cooktop, Dishwasher, Disposal, Dryer, Electric Water Heater, Microwave, Range Hood, Refrigerator, Trash Compactor, Water Filtration System
- Association Name: Valerie Conne
- Association Phone: 727-942-1906
- Country: US
- Interior Features: Ceiling Fans(s), Eat-in Kitchen, High Ceilings, Living Room/Dining Room Combo, Open Floorplan, PrimaryBedroom Upstairs, Tray Ceiling(s), Walk-In Closet(s), Window Treatments
- Legal Description: MAPLE GLEN AT SEVEN OAKS PB 70 PG 013 LOT 67
- Levels: Two
- Area Major: 33544 - Zephyrhills/Wesley Chapel
- Occupant Type: Owner
- Parcel Number: 13-26-19-0110-00000-0670
- Views: 24
- Zoning Code: MPUD
Nearby Subdivisions
Similar Properties
Contact Info
- The Real Estate Professional You Deserve
- Mobile: 904.248.9848
- phoenixwade@gmail.com
