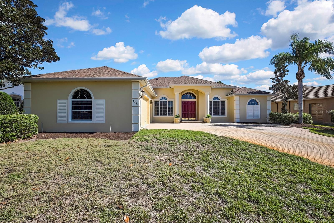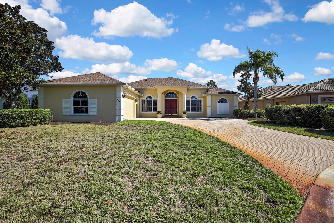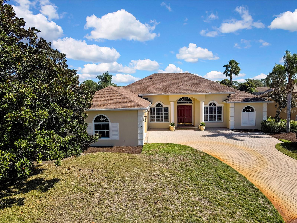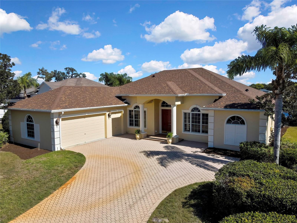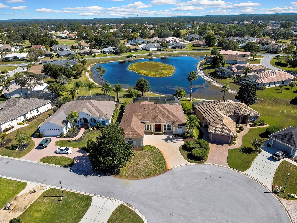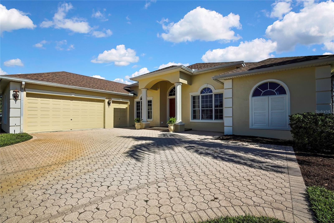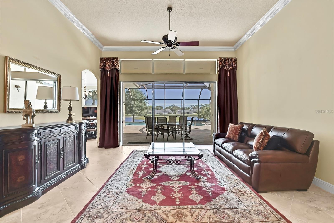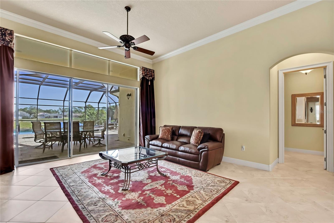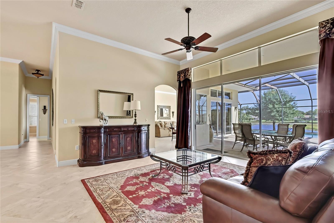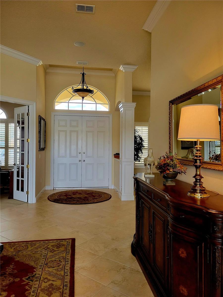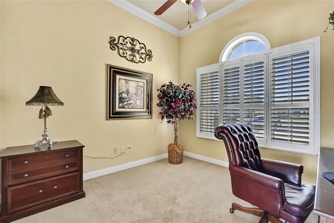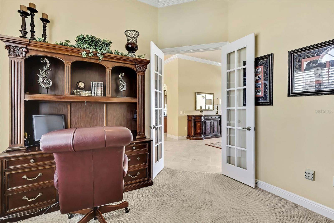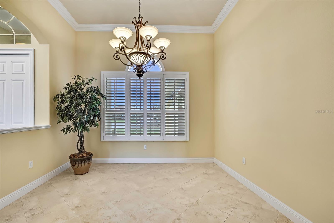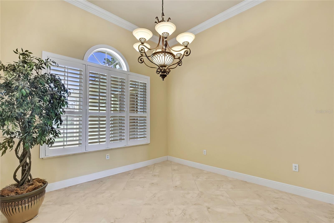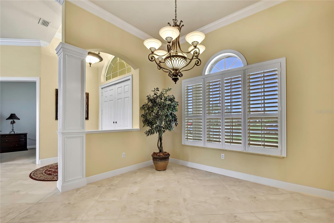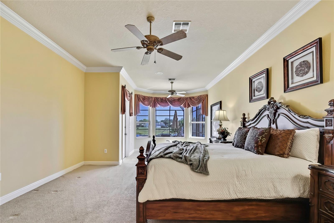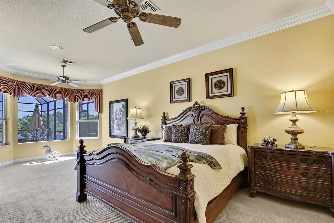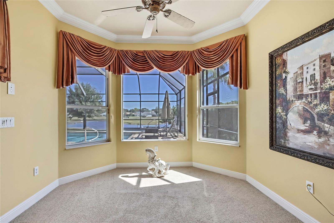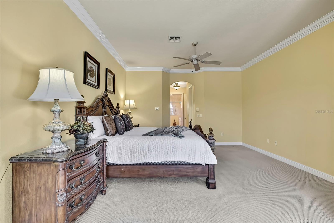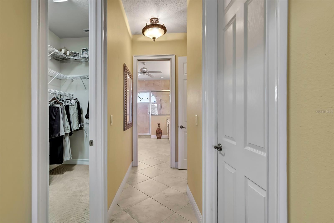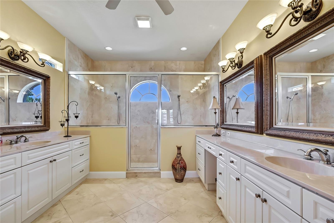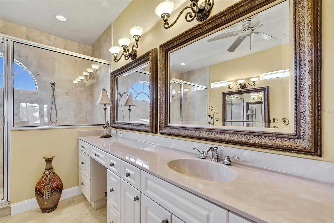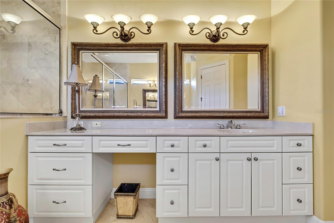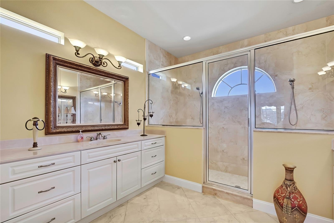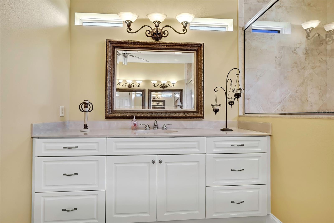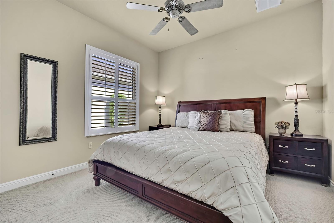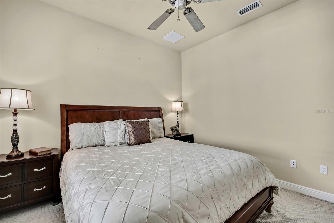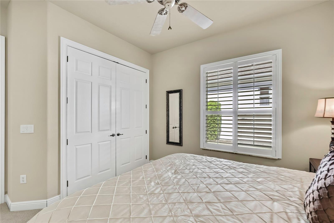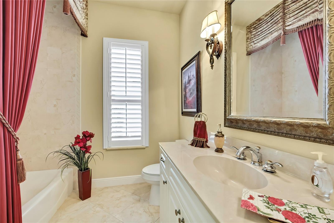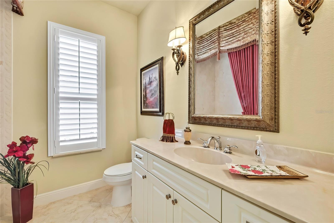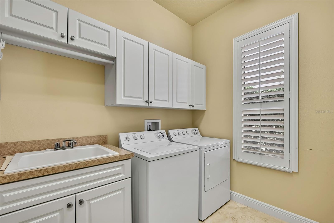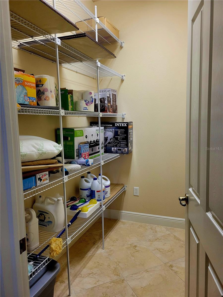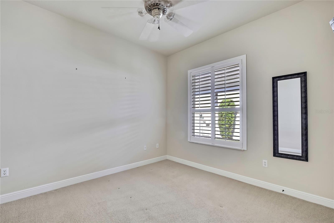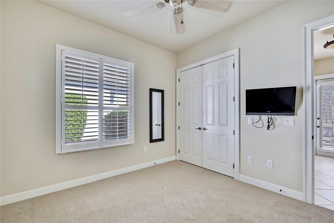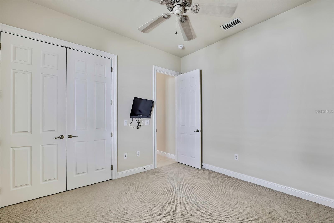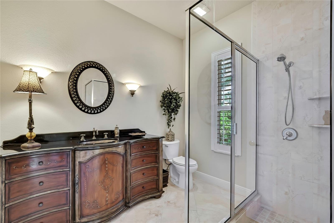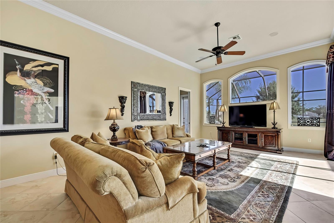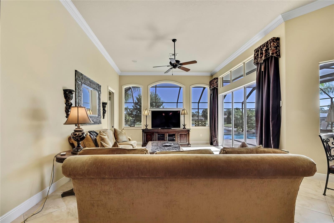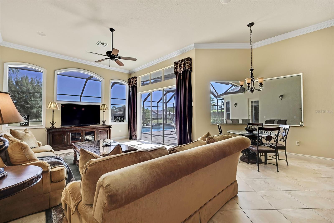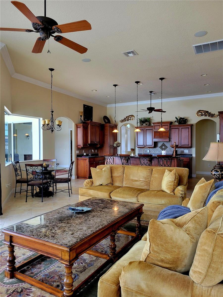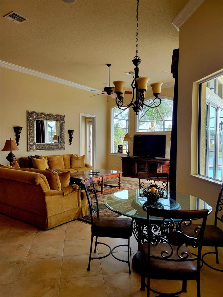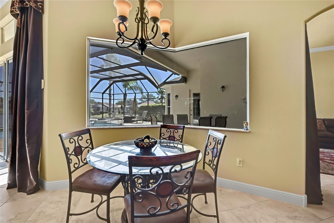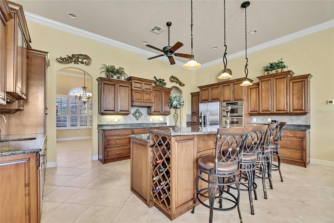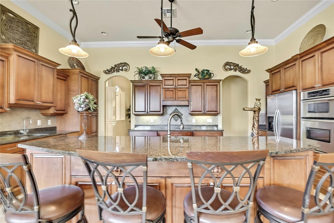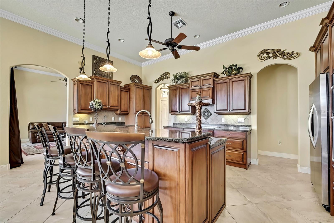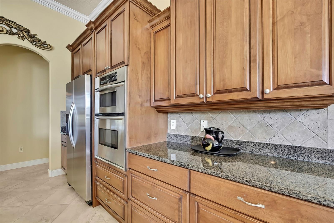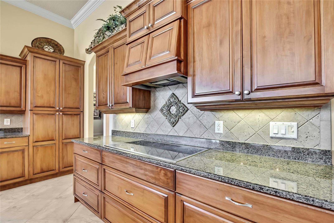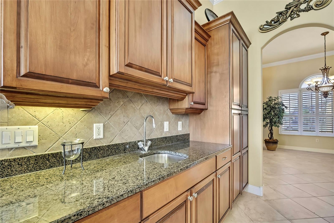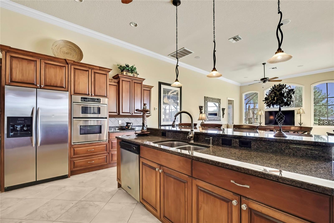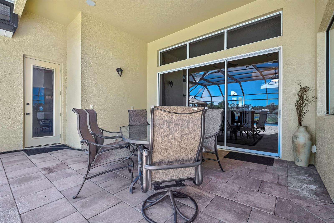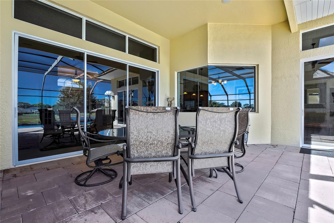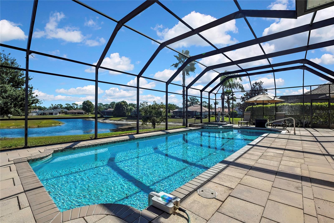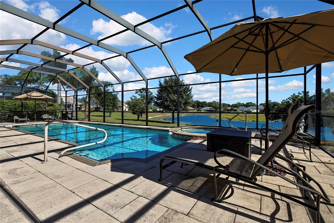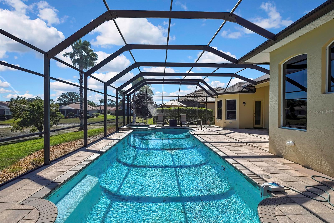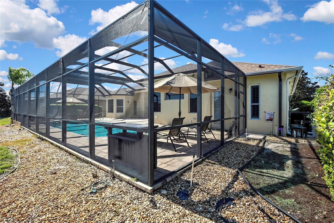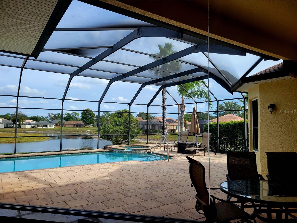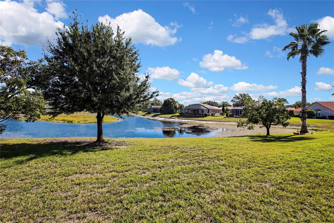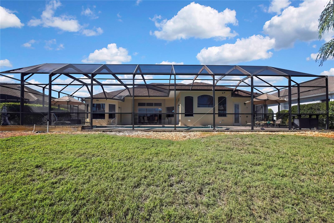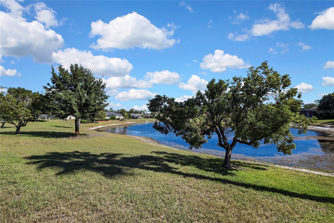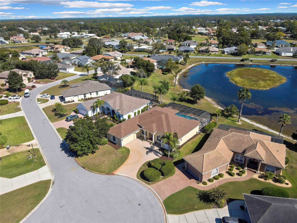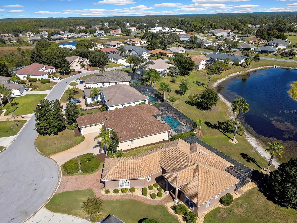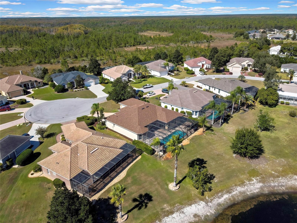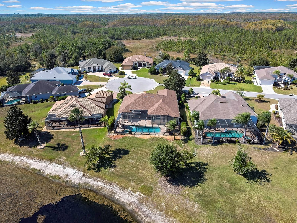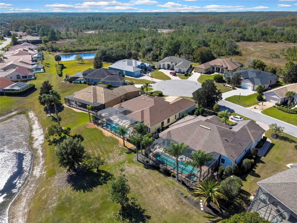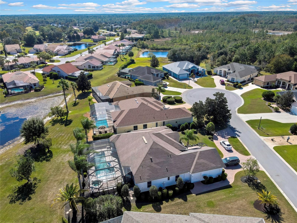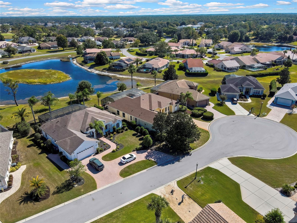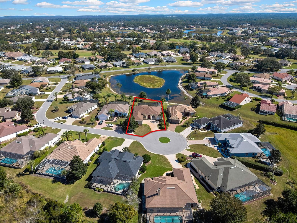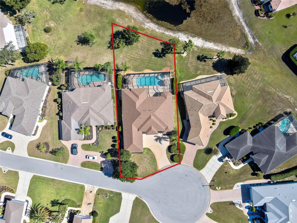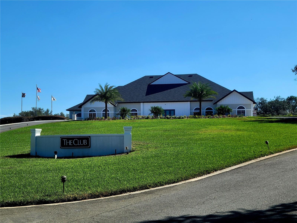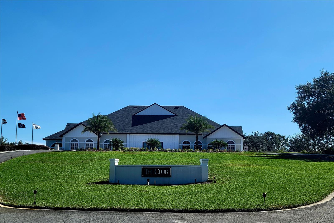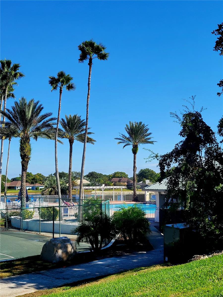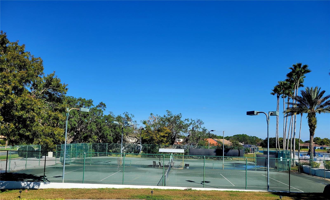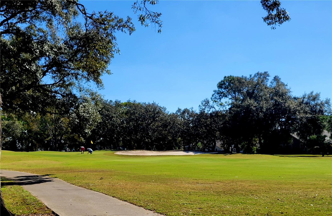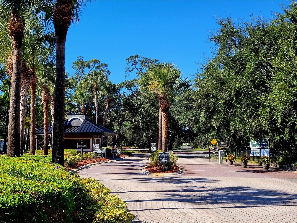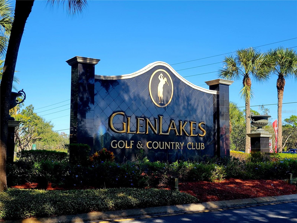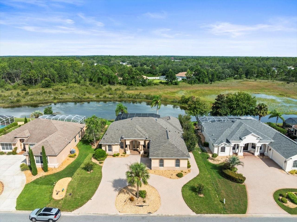PRICED AT ONLY: $625,000
Address: 8334 Fair Hill Drive, WEEKI WACHEE, FL 34613
Description
Welcome to your Beautiful Waterfront Pool and Spa Home in the Upscale Golf and Country Club Community of Glen Lakes. This is a Grand Cypress model with several upgraded features throughout the Home. 3 Bedrooms 3 Baths with a Den and an Extra Room for inside storage, craft room etc. This Beauty Features a New Roof Sept 2025; Fresh Exterior Paint Oct 2025 and a New Pool Pump summer of 2025. Dual HVAC units. One ac unit is 2021 and the Second is 2018. New Hot Water Heater Oct 2025. The Gourmet Kitchen includes all appliances, Spacious Island and Breakfast Bar with extra cabinet storage by the Breakfast Bar. Wine Rack and a Coffee bar. The Pantry features built in slide out drawers for handy organization and easier reach. Above the spacious 42'' cabinetry are electrical outlets. For added charm, most windows are appointed with Smart Interior Shutters and topped with lovely Valances or Drapery. All windows were just Professionally cleaned inside and out. As well the home was professionally cleaned including any bedroom carpets. Included in the sale is the washer, dryer and garage refrigerator. Pocket sliding doors lead out to a spacious covered screened in Lanai great for entertaining with a view of your pool and spa with a Lovely Lake View. The Pool Pump is new and has a computerized system inside the home. The pool itself is a Saltwater pool with attached spa. Lanai also features an outdoor shower and deck lighting. Seller notes that this is a premium lot with a higher elevation on the Cul de sac. Master Suite has Two Walk in closets with some built in features. The Ensuite Spacious Bathroom has dual separate sinks and cabinetry with a Hugh Master Shower with double shower heads and bench seating. Bedroom 2 and Bedroom 3 each have their own baths. Glen Lakes also has a community pool, gym, clubhouse and more. Call or message me today for your private showing in this lovely deed restricted gated community. It wont Disappoint!
Property Location and Similar Properties
Payment Calculator
- Principal & Interest -
- Property Tax $
- Home Insurance $
- HOA Fees $
- Monthly -
For a Fast & FREE Mortgage Pre-Approval Apply Now
Apply Now
 Apply Now
Apply Now- MLS#: TB8444316 ( Residential )
- Street Address: 8334 Fair Hill Drive
- Viewed: 11
- Price: $625,000
- Price sqft: $149
- Waterfront: No
- Year Built: 2005
- Bldg sqft: 4182
- Bedrooms: 3
- Total Baths: 3
- Full Baths: 3
- Garage / Parking Spaces: 3
- Days On Market: 6
- Additional Information
- Geolocation: 28.5621 / -82.5802
- County: HERNANDO
- City: WEEKI WACHEE
- Zipcode: 34613
- Subdivision: Glen Lakes Ph 2
- Elementary School: Winding Waters K
- Middle School: Winding Waters K
- High School: Weeki Wachee
- Provided by: PEOPLE'S TRUST REALTY
- Contact: Maureen Heiner
- 727-946-0904

- DMCA Notice
Features
Building and Construction
- Covered Spaces: 0.00
- Exterior Features: Lighting, Rain Gutters, Sliding Doors
- Flooring: Carpet, Ceramic Tile
- Living Area: 3054.00
- Roof: Shingle
Land Information
- Lot Features: Cul-De-Sac
School Information
- High School: Weeki Wachee High School
- Middle School: Winding Waters K-8
- School Elementary: Winding Waters K8
Garage and Parking
- Garage Spaces: 3.00
- Open Parking Spaces: 0.00
- Parking Features: Driveway, Golf Cart Garage, Ground Level
Eco-Communities
- Pool Features: Gunite, Heated, In Ground, Outside Bath Access, Salt Water, Screen Enclosure
- Water Source: Canal/Lake For Irrigation, Public
Utilities
- Carport Spaces: 0.00
- Cooling: Central Air
- Heating: Central, Electric
- Pets Allowed: Yes
- Sewer: Public Sewer
- Utilities: BB/HS Internet Available, Cable Available, Electricity Available, Electricity Connected, Underground Utilities, Water Available, Water Connected
Finance and Tax Information
- Home Owners Association Fee: 587.25
- Insurance Expense: 0.00
- Net Operating Income: 0.00
- Other Expense: 0.00
- Tax Year: 2024
Other Features
- Appliances: Built-In Oven, Convection Oven, Cooktop, Dishwasher, Disposal, Dryer, Electric Water Heater, Exhaust Fan, Refrigerator, Washer
- Association Name: First Service Residential
- Association Phone: 352-596-6351
- Country: US
- Interior Features: Ceiling Fans(s), High Ceilings, Kitchen/Family Room Combo, Open Floorplan, Solid Surface Counters, Solid Wood Cabinets, Split Bedroom, Thermostat, Walk-In Closet(s), Window Treatments
- Legal Description: GLEN LAKES PH 2 UNIT T LOT 12
- Levels: One
- Area Major: 34613 - Brooksville/Spring Hill/Weeki Wachee
- Occupant Type: Owner
- Parcel Number: R14-222-17-1863-0000-0120
- Possession: Close Of Escrow
- Style: Contemporary, Ranch
- View: Water
- Views: 11
- Zoning Code: PDP
Nearby Subdivisions
1852 Glen Lakes Ph 1 Un 4b
Camp A Wyle Rv Resort
Enclave Of Woodland Waters The
Enclave Of Woodland Waters, Th
Evans Lakeside Heights
Fairway At The Heather
Glen Hills Village
Glen Lakes
Glen Lakes Ph 1
Glen Lakes Ph 1 Un 1
Glen Lakes Ph 1 Un 1 Repl 1
Glen Lakes Ph 1 Un 2a
Glen Lakes Ph 1 Un 2b
Glen Lakes Ph 1 Un 3
Glen Lakes Ph 1 Un 4a
Glen Lakes Ph 1 Un 4b
Glen Lakes Ph 1 Un 4d
Glen Lakes Ph 1 Un 4e
Glen Lakes Ph 1 Un 5 Sec 1a
Glen Lakes Ph 1 Un 5b
Glen Lakes Ph 1 Un 6b
Glen Lakes Ph 1 Un 7a
Glen Lakes Ph 1 Unit 2-c1
Glen Lakes Ph 1 Unit 2-c2
Glen Lakes Ph 2
Glen Lakes Ph 2 Unit T
Glen Lakes Ph 2 Unit U
Glen Lakes Phase 1 Unit 4f
Gulf Florida Highlands
Heather (the)
Heather Ph Vi
Heather Phase Vi
Heather Sound
Heather The
Heather Walk
Highland Lakes
Lakeside Village
N/a
Not On List
Royal Highlands
Royal Highlands Unit 2
Royal Highlands Unit 5
Royal Highlands Unit 6
Royal Highlands Unit 9
Sandal Key
Seasons At Glen Lakes
Voss Oak Lake Est Unit 4
Voss Oak Lake Estate
Waterford
Weeki Wachee Hills
Weeki Wachee Hills Unit 1
Weeki Wachee Hills Unit 5
Woodland Waters
Woodland Waters Ph 1
Woodland Waters Ph 2
Woodland Waters Ph 4
Woodland Waters Ph 5
Woodland Waters Ph 6
Woodland Waters Phase 2
Woodland Waters Phase 4
Woodland Waters Phase 5
Similar Properties
Contact Info
- The Real Estate Professional You Deserve
- Mobile: 904.248.9848
- phoenixwade@gmail.com
