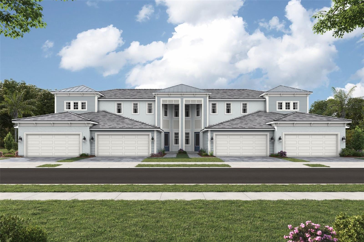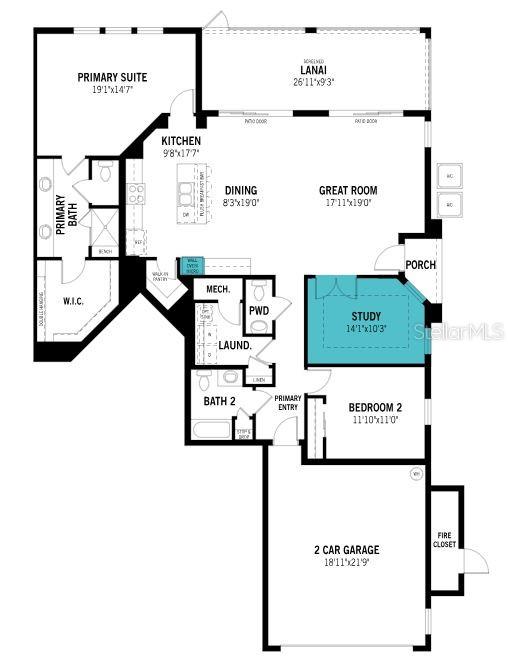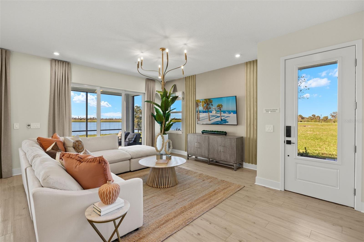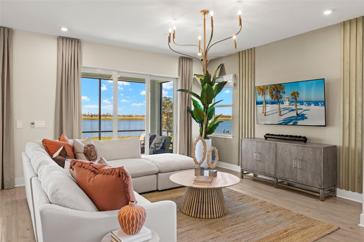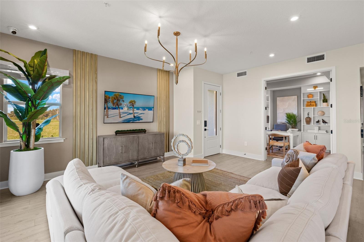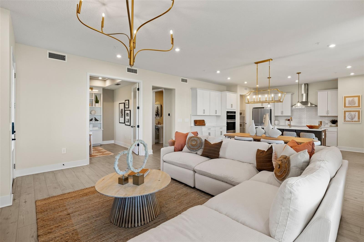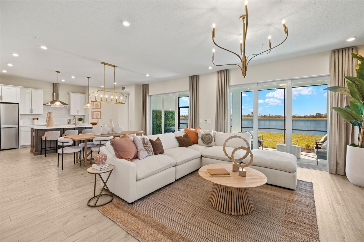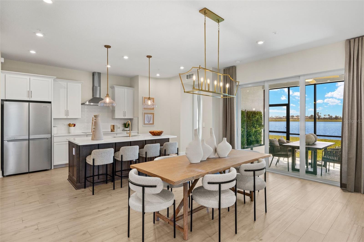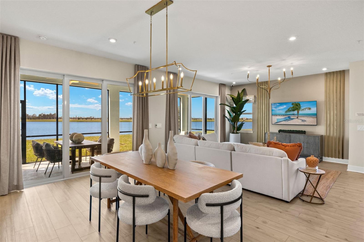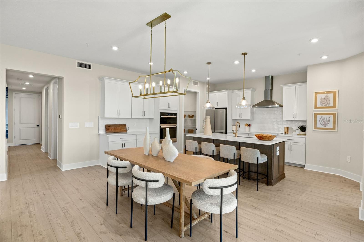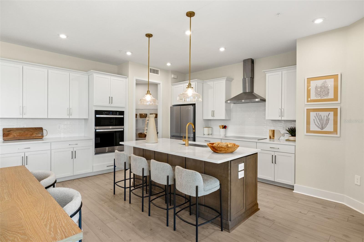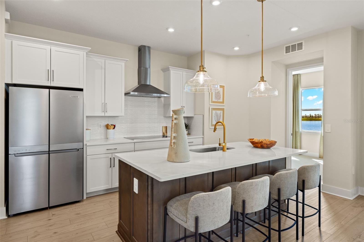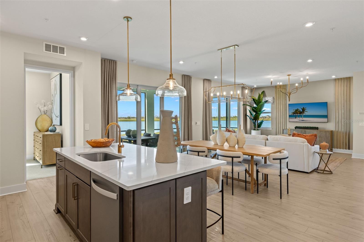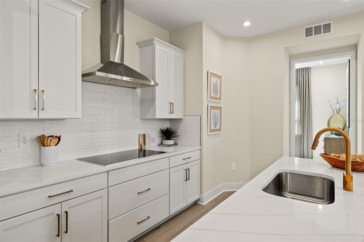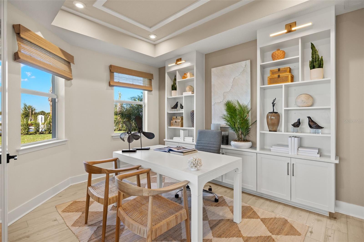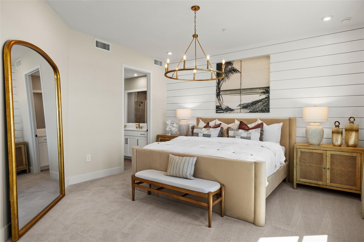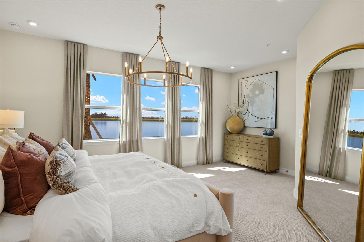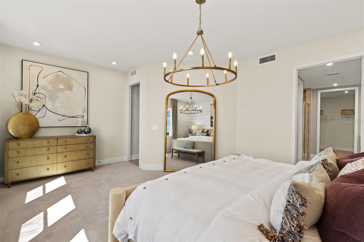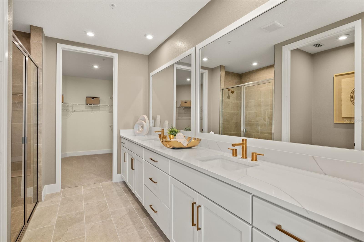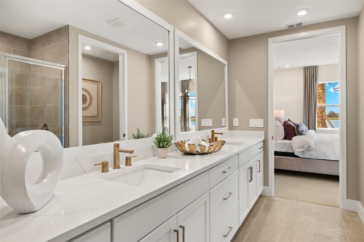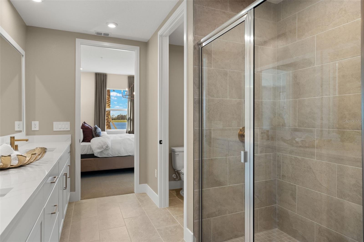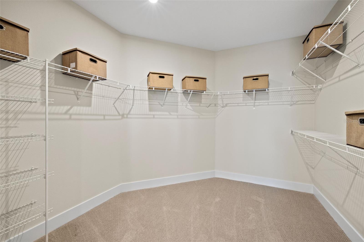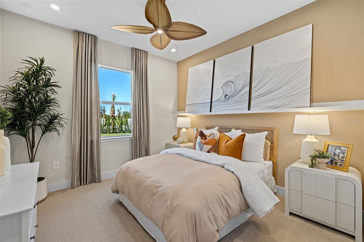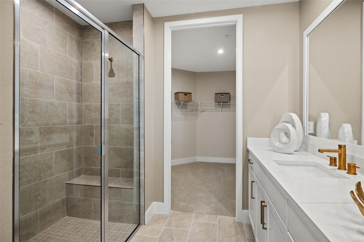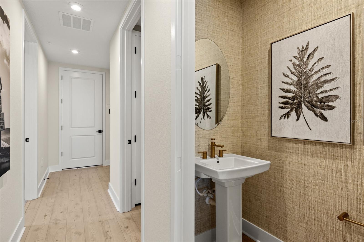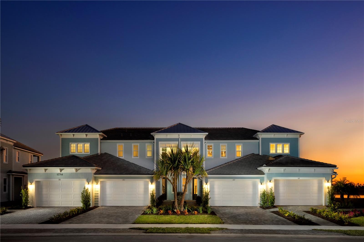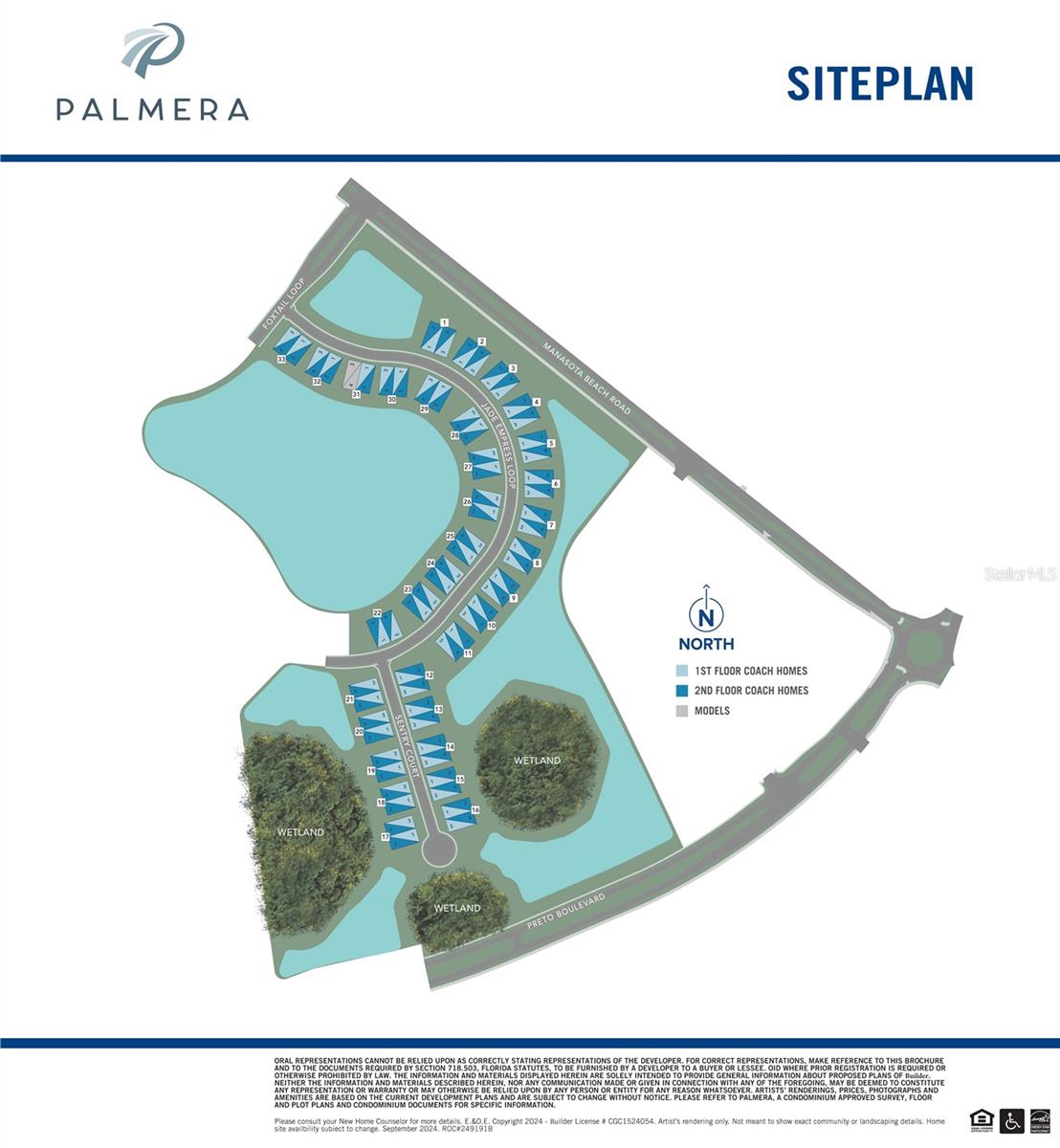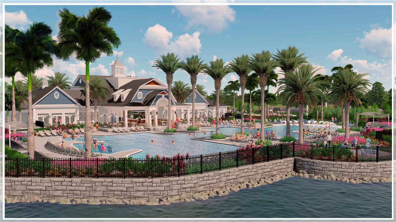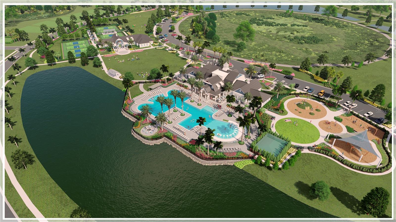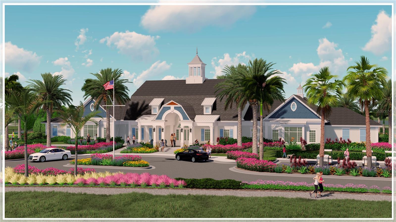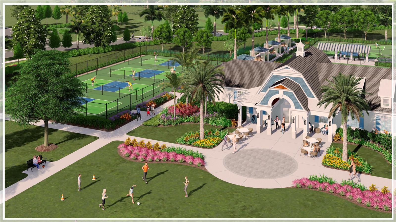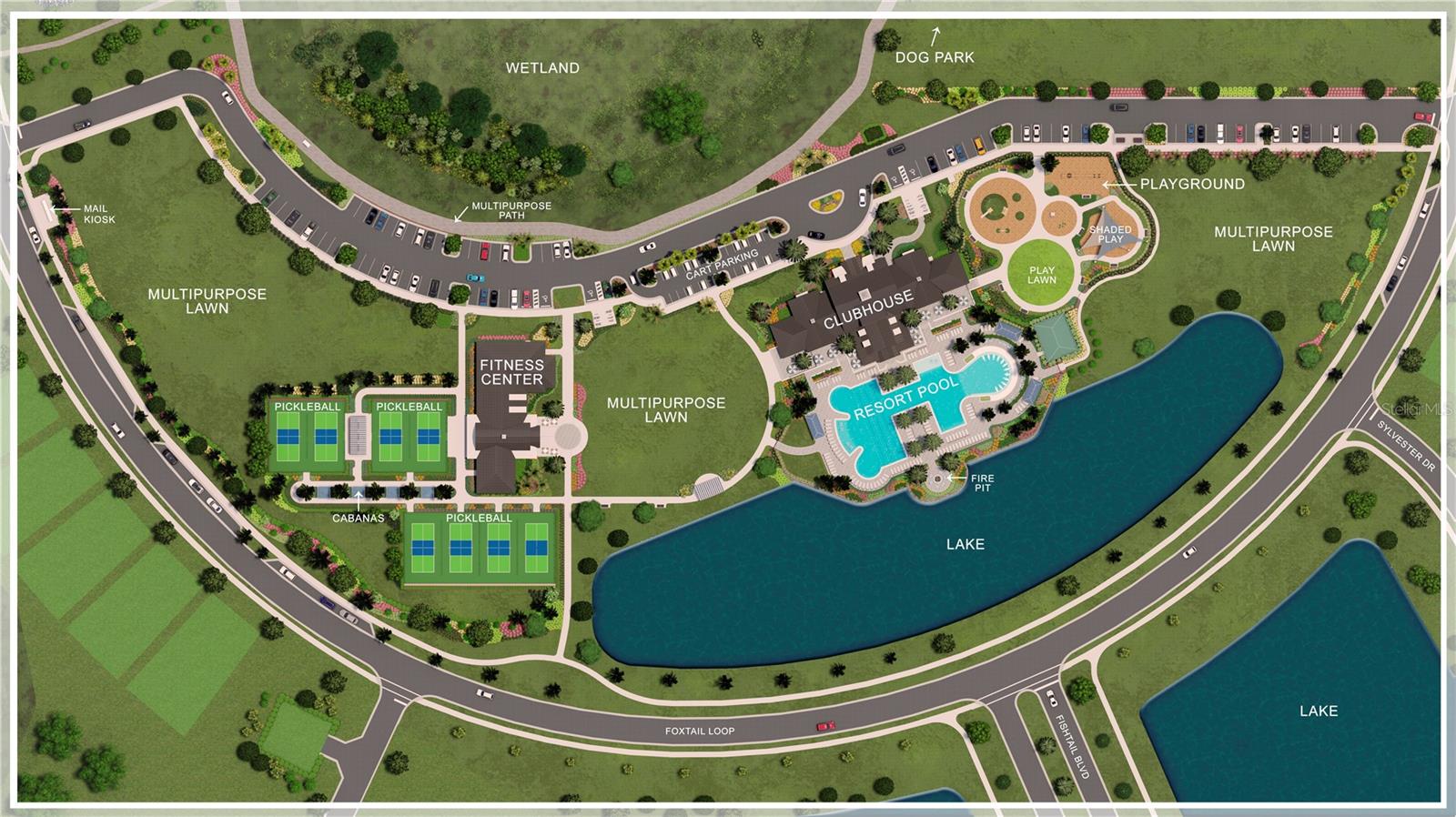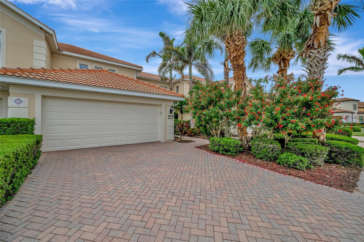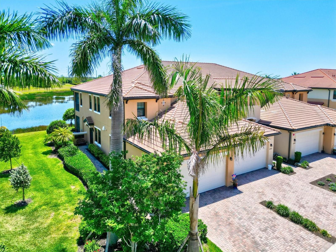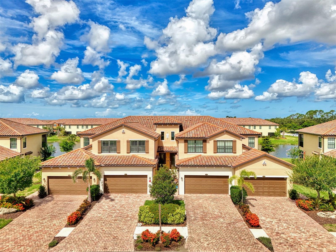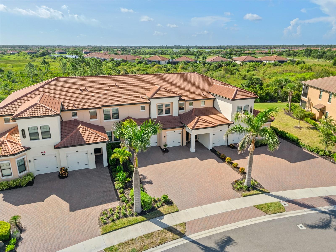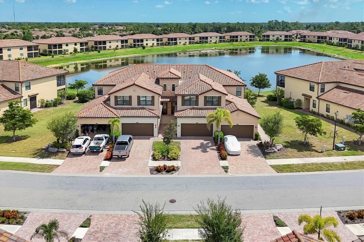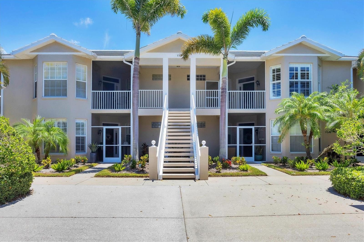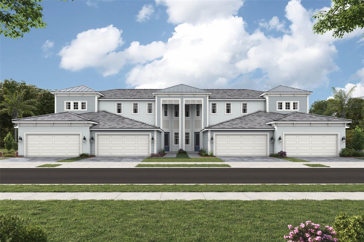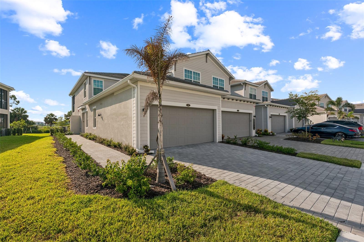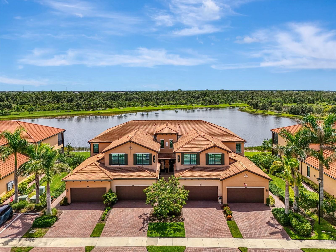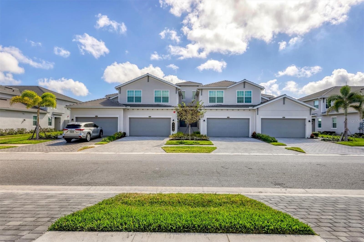PRICED AT ONLY: $439,000
Address: 12785 Jade Empress Loop 102, VENICE, FL 34293
Description
The Acacia is a luxurious 1,904 sq. ft. coach home designed for comfort and elegance. This first floor residence features a coastal inspired exterior and impact resistant windows, blending style with security. Inside, the open concept floor plan with 9'4" ceilings seamlessly connects the great room, dining area, and executive kitchen. The kitchen is a true focal point, showcasing a cooktop, wall oven, and soft close cabinetry. A modern take on shaker style is reflected in the 42" upper cabinets in bright white, beautifully contrasted by soapstone quartz countertops. Satin nickel hardware complements the appliances, while a unique tile backsplash in a random linear pattern adds visual interest. All appliances are included, including an ENERGY STAR certified refrigerator. The layout offers clear sightlines from the kitchen to the dining and great room, creating an ideal space for entertaining. Two triple slider glass doors open to an expansive, screened lanai, providing a seamless indoor outdoor living experience for year round enjoyment. The oversized owner's suite is a private retreat, featuring a spacious walk in closet and a spa like en suite with a dual sink raised vanity, glass enclosed shower with bench seat, comfort height elongated toilet, and premium finishes. The room easily accommodates a king size bed, nightstands, dresser, and more. A second bedroom offers privacy for guests, with an adjacent full bath. The study, located just off the great room, provides a flexible space for formal living, a home office, or whatever your lifestyle calls for. The laundry room, positioned near the garage, includes an ENERGY STAR washer and dryer. A thoughtfully placed powder room and a spacious two car garage complete this stunning home. Smart home features include an Alexa enabled thermostat, ClareOne touchpad control, electric smart lock with deadbolt, and a voice enabled video doorbell. * Photos, renderings and plans are for illustrative purposes only and should never be relied upon and may vary from the actual home. Pricing, dimensions and features can change at any time without notice or obligation. The photos are from a furnished model home and not the home offered for sale.
Property Location and Similar Properties
Payment Calculator
- Principal & Interest -
- Property Tax $
- Home Insurance $
- HOA Fees $
- Monthly -
For a Fast & FREE Mortgage Pre-Approval Apply Now
Apply Now
 Apply Now
Apply Now- MLS#: TB8444667 ( Residential )
- Street Address: 12785 Jade Empress Loop 102
- Viewed: 5
- Price: $439,000
- Price sqft: $164
- Waterfront: No
- Year Built: 2025
- Bldg sqft: 2671
- Bedrooms: 2
- Total Baths: 3
- Full Baths: 2
- 1/2 Baths: 1
- Garage / Parking Spaces: 2
- Days On Market: 2
- Additional Information
- Geolocation: 27.0446 / -82.3579
- County: SARASOTA
- City: VENICE
- Zipcode: 34293
- Subdivision: Palmera At Wellen Park
- Building: Palmera At Wellen Park
- Elementary School: Taylor Ranch Elementary
- Middle School: Venice Area Middle
- High School: Venice Senior High
- Provided by: MATTAMY REAL ESTATE SERVICES
- Contact: Marcia Toalson
- 215-630-6577

- DMCA Notice
Features
Building and Construction
- Builder Model: Acacia Coastal
- Builder Name: Mattamy Homes
- Covered Spaces: 0.00
- Exterior Features: Sidewalk, Sliding Doors
- Flooring: Carpet, Tile
- Living Area: 1904.00
- Roof: Concrete, Tile
Property Information
- Property Condition: Completed
Land Information
- Lot Features: Sidewalk, Paved
School Information
- High School: Venice Senior High
- Middle School: Venice Area Middle
- School Elementary: Taylor Ranch Elementary
Garage and Parking
- Garage Spaces: 2.00
- Open Parking Spaces: 0.00
- Parking Features: Garage Door Opener, Ground Level
Eco-Communities
- Green Energy Efficient: Appliances, HVAC, Insulation, Thermostat, Water Heater, Windows
- Water Source: Public
Utilities
- Carport Spaces: 0.00
- Cooling: Central Air
- Heating: Central, Electric
- Pets Allowed: Breed Restrictions
- Sewer: Public Sewer
- Utilities: Cable Connected, Electricity Connected, Phone Available, Public, Sewer Connected, Sprinkler Recycled, Underground Utilities, Water Connected
Amenities
- Association Amenities: Clubhouse, Fence Restrictions, Fitness Center, Gated, Pickleball Court(s), Playground, Pool, Recreation Facilities, Spa/Hot Tub
Finance and Tax Information
- Home Owners Association Fee Includes: Cable TV, Pool, Escrow Reserves Fund, Maintenance Structure, Maintenance Grounds, Recreational Facilities, Sewer, Trash, Water
- Home Owners Association Fee: 0.00
- Insurance Expense: 0.00
- Net Operating Income: 0.00
- Other Expense: 0.00
- Tax Year: 2025
Other Features
- Appliances: Built-In Oven, Cooktop, Dishwasher, Disposal, Dryer, Electric Water Heater, Microwave, Range Hood, Refrigerator, Washer
- Association Name: Heidi Hodder
- Association Phone: 407-901-2409
- Country: US
- Interior Features: Eat-in Kitchen, High Ceilings, Open Floorplan, Pest Guard System, Primary Bedroom Main Floor, Solid Surface Counters, Split Bedroom, Thermostat, Walk-In Closet(s)
- Legal Description: UNIT 1-3, PHASE 1, PALMERA
- Levels: One
- Area Major: 34293 - Venice
- Occupant Type: Vacant
- Parcel Number: 0802131003
- Style: Coastal
- Unit Number: 102
- View: Water
Nearby Subdivisions
8794 Veranda Iii At Wellen Pa
8797 Terrace Iii At Wellen Pa
Caribbean Villas 1 2 3
Caribbean Villas 3
Casa Di Amici
Circle Woods Of Venice 1
Circle Woods Of Venice 2
Crooked Crk 3 Tr 314 Ph 4 U
Eighth Fairway
Fairway Glen St Andrews Park
Farmington Vistas
Gardens 02 St Andrews Park
Gardens 03 St Andrews Park At
Gran Paradiso
Gran Paradiso Coach Homes 1 At
Gran Paradisocoach Homes 2
Heron Lakes
Kensington Preserve St Andrew
Lakespur At Wellen Park
Lynwood Glen
Palmera At Wellen Park
Tenth Fairway
Terrace Ii At Wellen Park
The Sentinel
Unit 53 Augusta Villas At The
Venice Gardens
Venice Gardens Townepark
Veranda Iwellen Park Ph I Bldg
Villa Nova Ph 16
Villa Nova Shores Ph 1
Wellen Park
Wellen Park Golf Country Club
Wellen Park Golf And Country C
Westchester Garden Plan
Westchester Garden At The Plan
Westchester Gardens At The Pla
Woodmere At Jacaranda
Similar Properties
Contact Info
- The Real Estate Professional You Deserve
- Mobile: 904.248.9848
- phoenixwade@gmail.com
