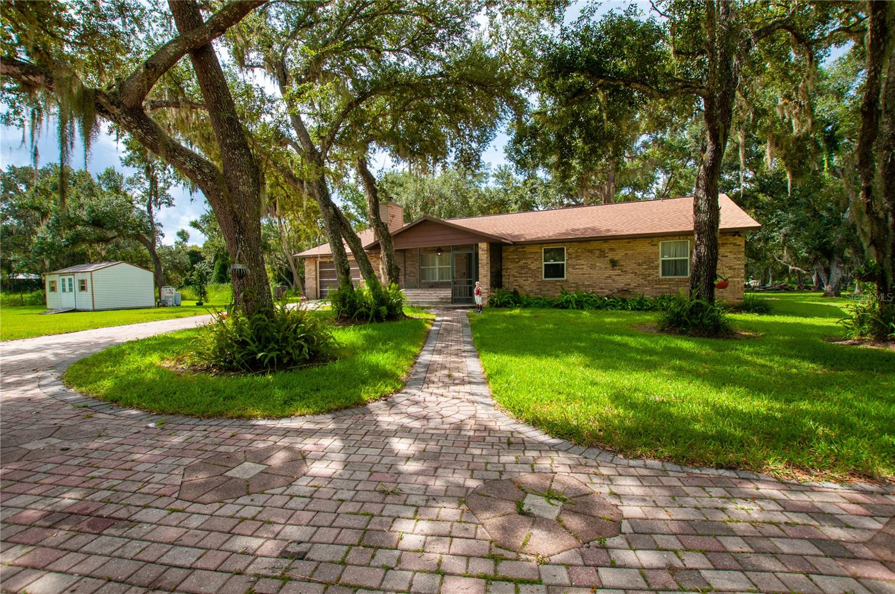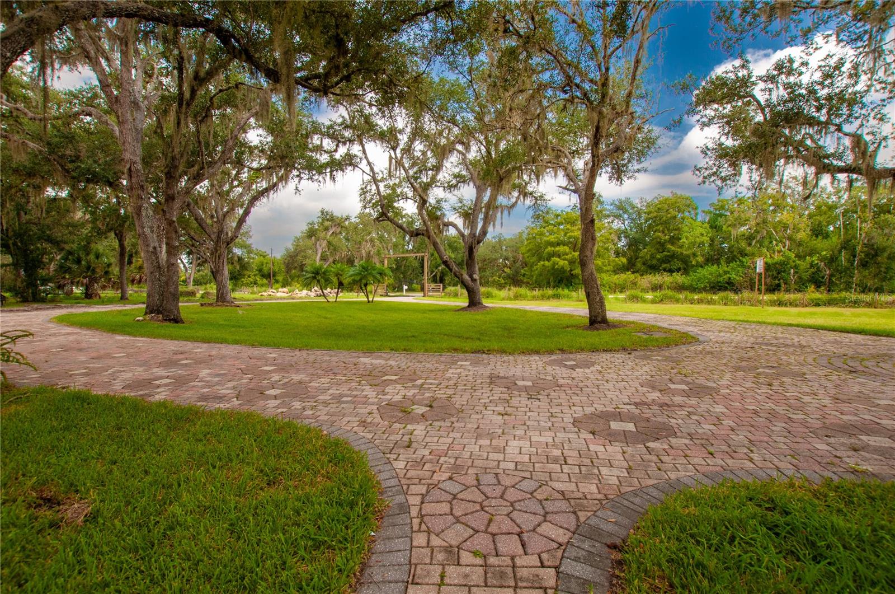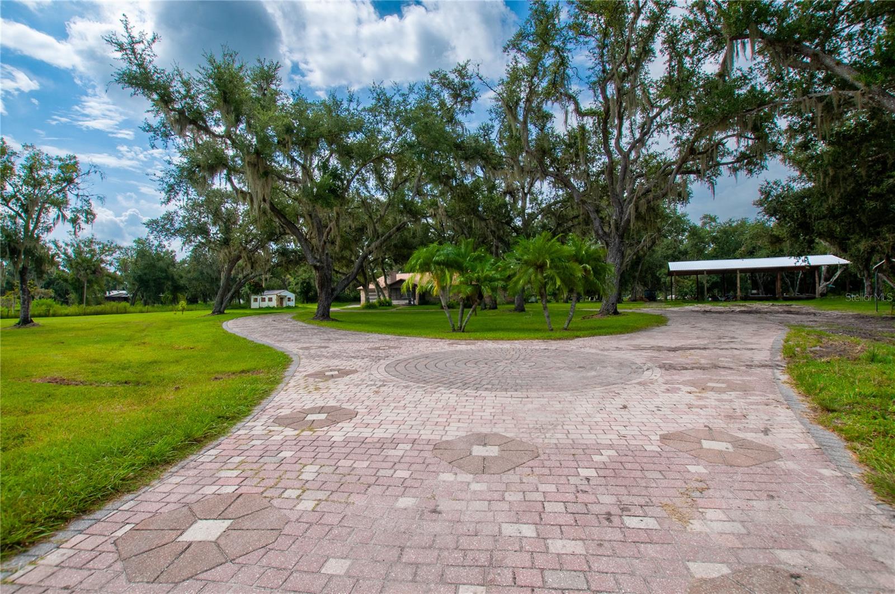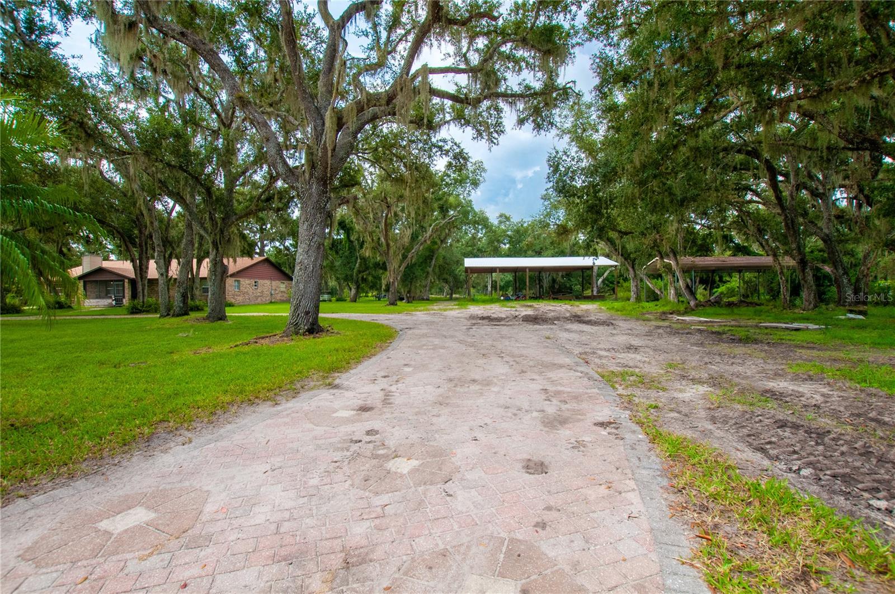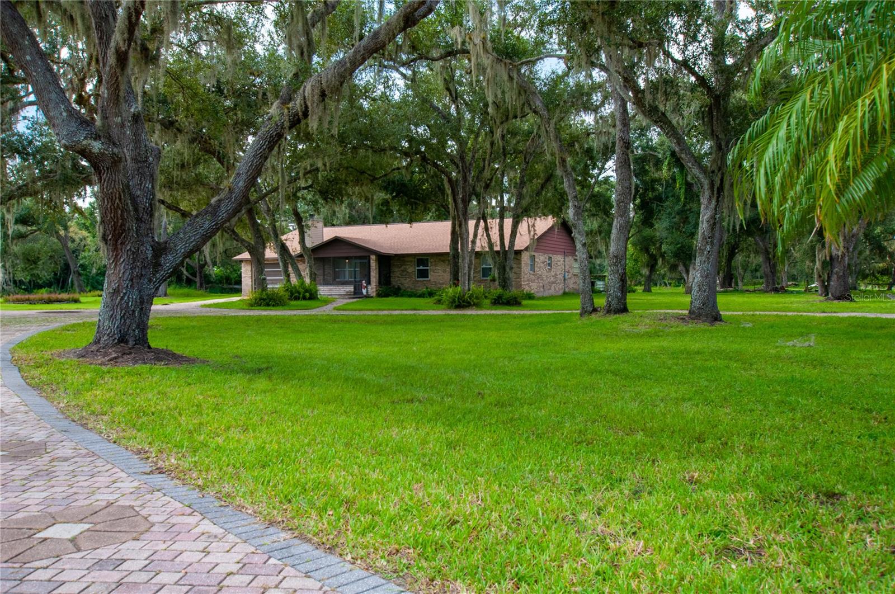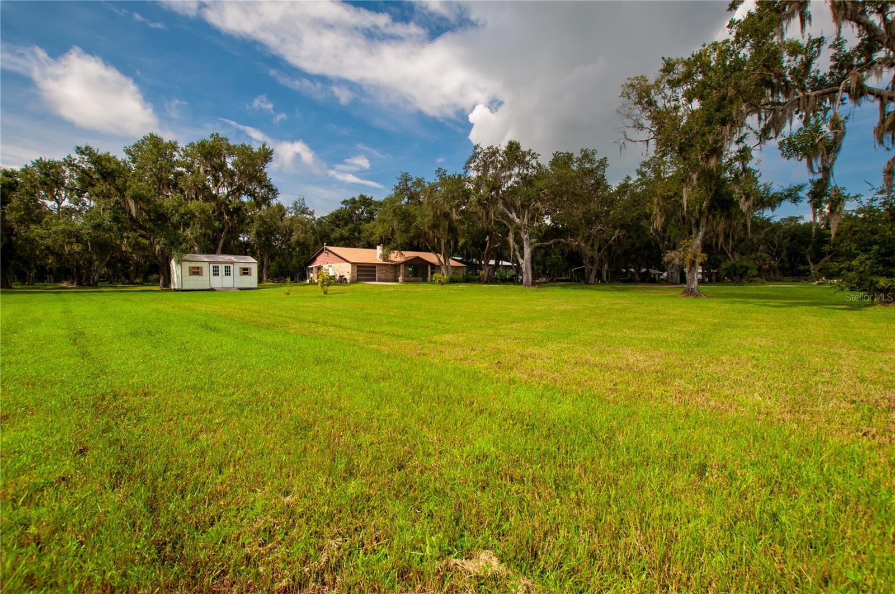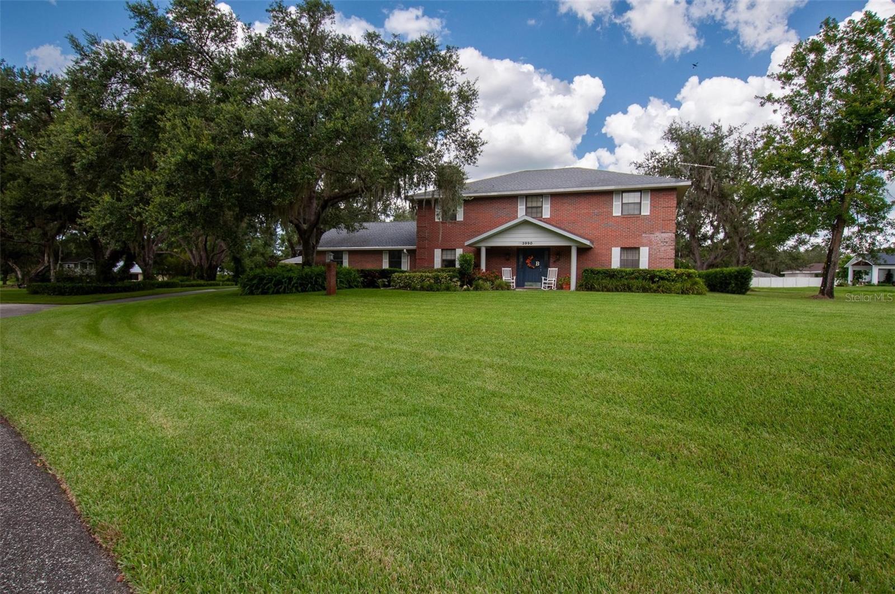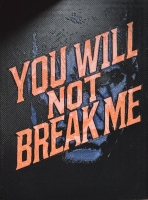PRICED AT ONLY: $715,000
Address: 1153 Skates Street, ARCADIA, FL 34266
Description
Experience the epitome of country living with this beautifully remodeled home, now for sale. Boasting 3 spacious bedrooms and 3 modern bathrooms spread across an impressive 2484 square feet of living space, this property offers both comfort and style.
As you step inside, you'll be greeted by a breathtaking view that sets the tone for the remarkable features to follow, including a grand walk in closet for your wardrobe needs, energy efficient LED lighting throughout, and a series of recent upgrades that solidify its value. The kitchen is a chef's delight, fully updated with a premium Viking oven and range, ensuring culinary excellence is always within reach.
Beyond functionality, the home includes custom closets providing elegant organization, while updated bathrooms boast contemporary fixtures and finishes. The new roof is more than just a practical enhancement it ensures peace of mind for years to come. Similarly, the new hot water heater offers uninterrupted comfort.
Outside is where the magic truly happens. Electric gated entry unveils a sprawling 5 acre haven adorned with majestic oak trees that promise privacy and tranquility. Enjoy the added luxury of a new barn, perfect for a variety of uses tailored to your lifestyle.
This is not just a house, but a backdrop for lifes most cherished moments. Make this exquisite home yours and experience the perfect blend of modern living and natural beauty.
Property Location and Similar Properties
Payment Calculator
- Principal & Interest -
- Property Tax $
- Home Insurance $
- HOA Fees $
- Monthly -
For a Fast & FREE Mortgage Pre-Approval Apply Now
Apply Now
 Apply Now
Apply Now- MLS#: C7497020 ( Residential )
- Street Address: 1153 Skates Street
- Viewed: 125
- Price: $715,000
- Price sqft: $251
- Waterfront: Yes
- Wateraccess: Yes
- Waterfront Type: Pond
- Year Built: 1985
- Bldg sqft: 2848
- Bedrooms: 3
- Total Baths: 3
- Full Baths: 3
- Garage / Parking Spaces: 1
- Days On Market: 351
- Acreage: 5.00 acres
- Additional Information
- Geolocation: 27.1791 / -81.8619
- County: DESOTO
- City: ARCADIA
- Zipcode: 34266
- Subdivision: None
- Elementary School: Nocatee Elementary School
- Middle School: DeSoto Middle School
- High School: DeSoto County High School
- Provided by: TURNER REALTY, INC.
- Contact: Kayla Shelfer
- 863-494-4777

- DMCA Notice
Features
Building and Construction
- Covered Spaces: 0.00
- Exterior Features: Storage
- Fencing: Cross Fenced
- Flooring: Carpet, Ceramic Tile
- Living Area: 2315.00
- Other Structures: Storage
- Roof: Shingle
Land Information
- Lot Features: In County, Pasture
School Information
- High School: DeSoto County High School
- Middle School: DeSoto Middle School
- School Elementary: Nocatee Elementary School
Garage and Parking
- Garage Spaces: 1.00
- Open Parking Spaces: 0.00
Eco-Communities
- Water Source: Well
Utilities
- Carport Spaces: 0.00
- Cooling: Central Air
- Heating: Central
- Pets Allowed: Yes
- Sewer: Septic Tank
- Utilities: Electricity Connected, Private
Finance and Tax Information
- Home Owners Association Fee: 0.00
- Insurance Expense: 0.00
- Net Operating Income: 0.00
- Other Expense: 0.00
- Tax Year: 2023
Other Features
- Appliances: Dishwasher, Range, Range Hood, Refrigerator
- Country: US
- Furnished: Unfurnished
- Interior Features: Ceiling Fans(s), Living Room/Dining Room Combo, Open Floorplan, Primary Bedroom Main Floor, Walk-In Closet(s)
- Legal Description: BEG SW COR OF N1/2 OF NE1/4 OF NE1/4 TH N 88D50M50S E ALG S LI 330 FT TH N 00D06M10S W & // W LI 330
- Levels: One
- Area Major: 34266 - Arcadia
- Occupant Type: Owner
- Parcel Number: 13-38-24-0000-0023-0000
- View: Trees/Woods
- Views: 125
- Zoning Code: RSF-3
Nearby Subdivisions
A S Watsons Sw Add
A W Gilchrists East End Add T
Acreage
Acreage Header
Alamo Heights
Arcadia
Arcadia Hy-lands Sub
Arcadia Hylands
Arcadia Hylands Sub
Arcadia Land Improv Cos
Desoto Ranchettes Sub Pcls 41
Emma C Johnson West End Add
Fairmont Estates Fairmont Of D
Floracadia Sub
Gibson Smiths Add
Gilchrist Resub
Gilchrists East End Addarcad
Ho Dent Corp
Hodent Parcels
Joe Lewis Farms
King Baker Sub
Kings Highway
Mary A Jonesaugustus C Jones
Metes And Bounds
Nocatee
None
Not Applicable
Oak Rdg Park
Orange Blossom Estates
Orange Heights
Peace River Highlands
Quail Hollow Estates
Rainbow Estates
S 343.15 Ft Of Se14 Of Nw14 Of
Sandalwood Estates First Add
Sec 13 39 02
Stevenson 02
Tall Pines Estates
Tropical Pine
Villa Rica Park
Voss Oaks
W Gilchrist East End Add
Walston Ave
Welleswood Estates
Windy Pine Manor
Similar Properties
Contact Info
- The Real Estate Professional You Deserve
- Mobile: 904.248.9848
- phoenixwade@gmail.com
