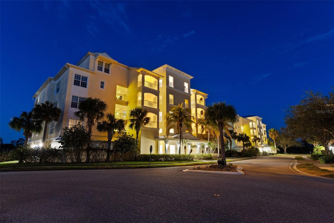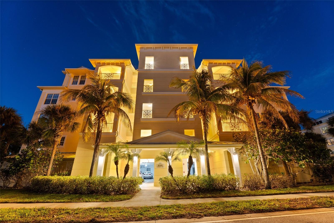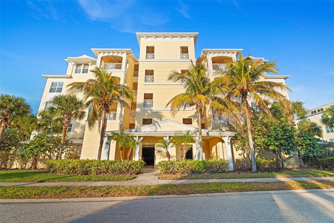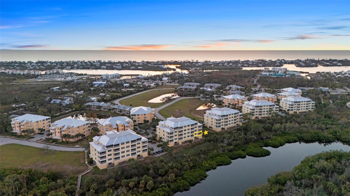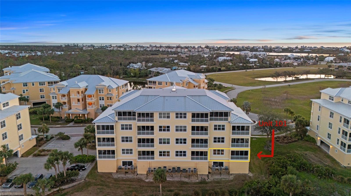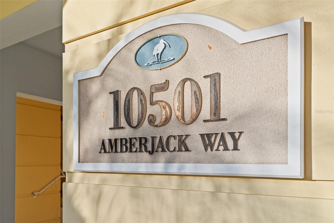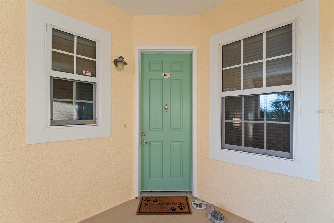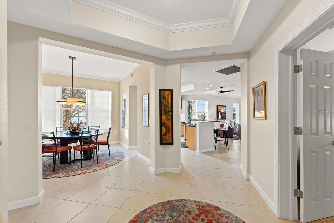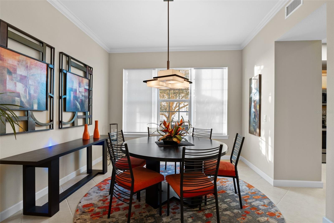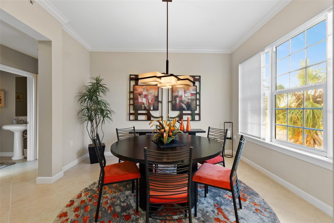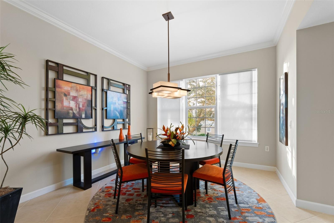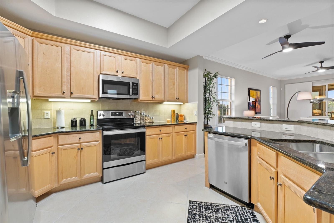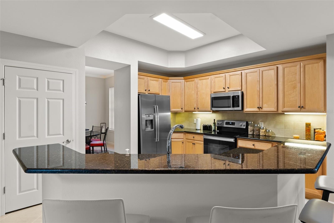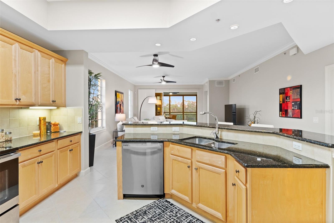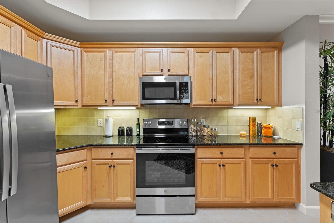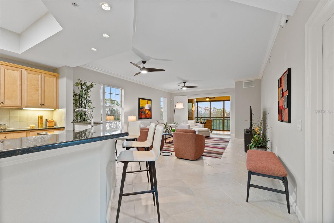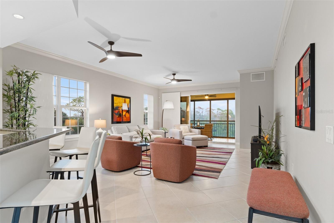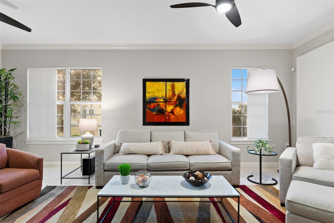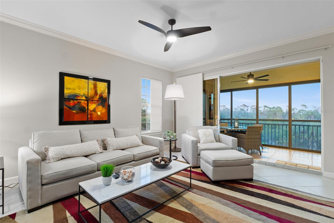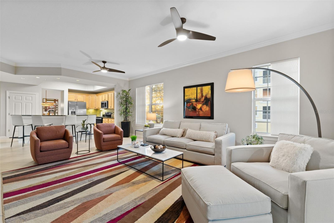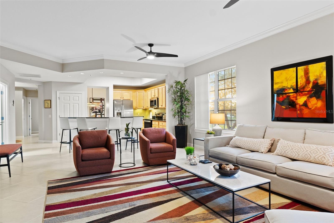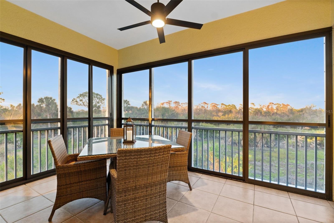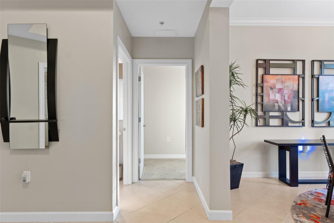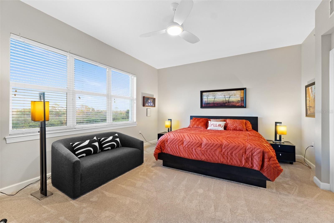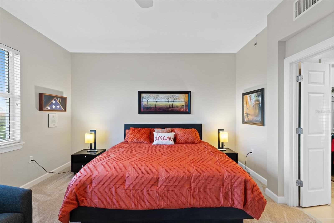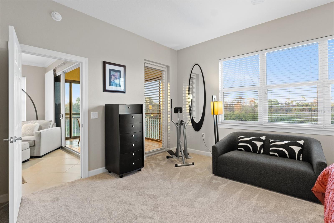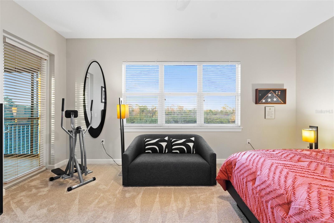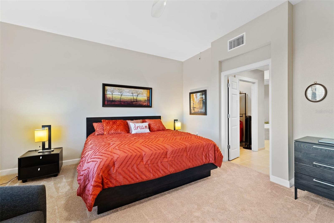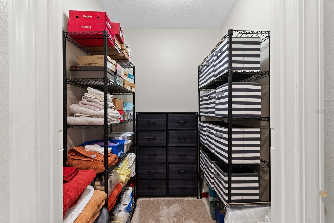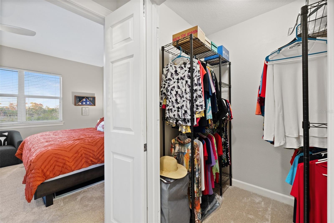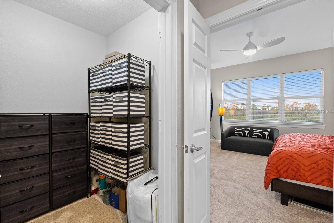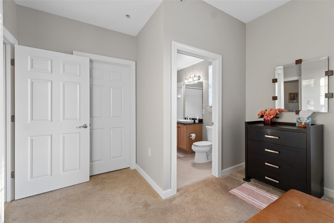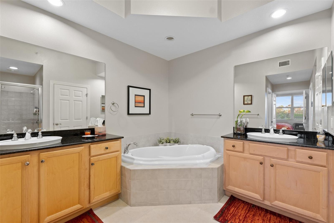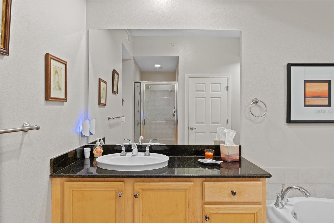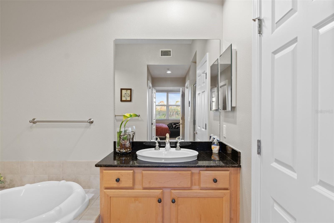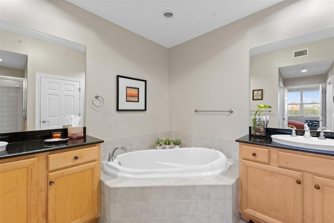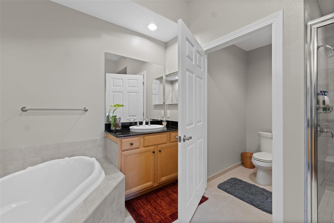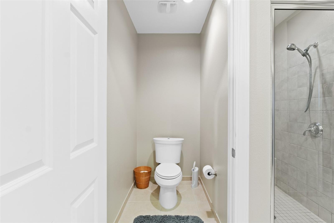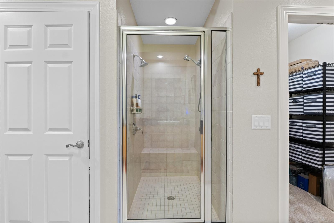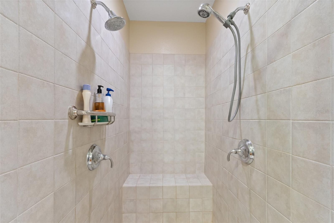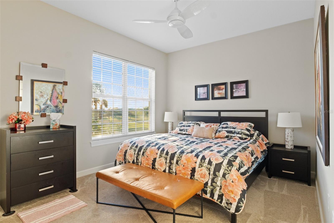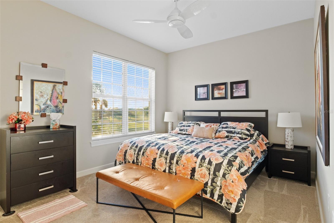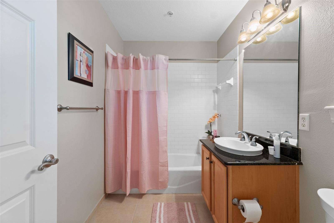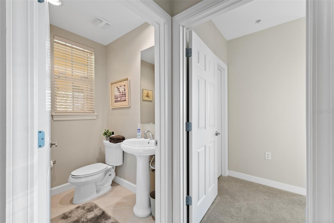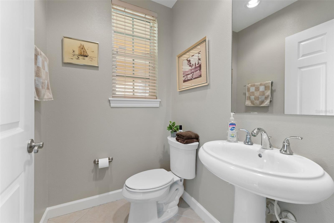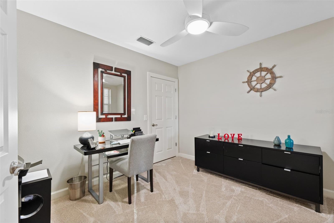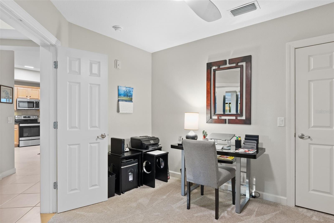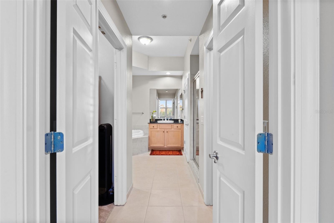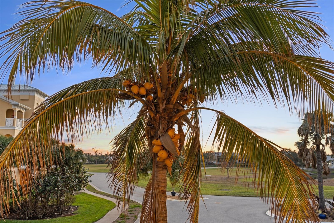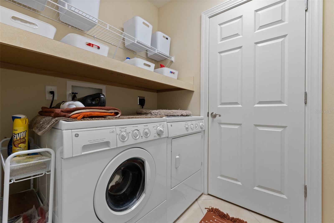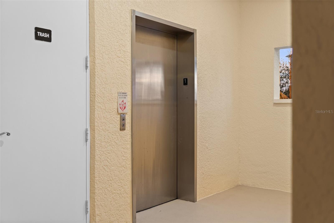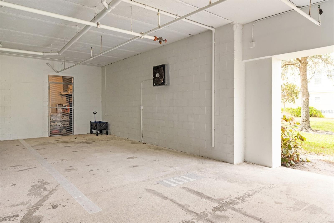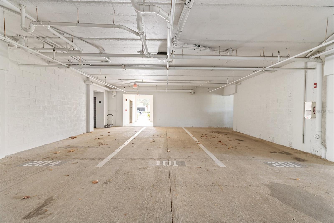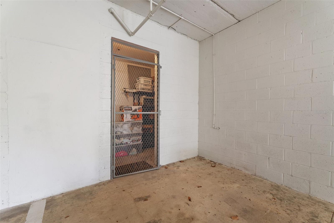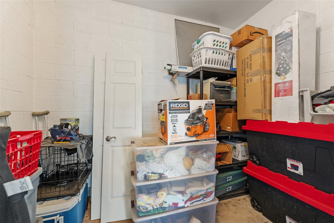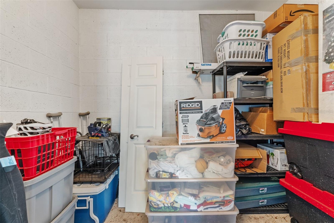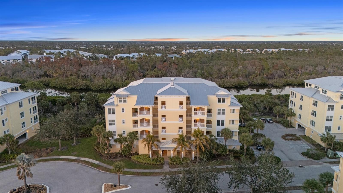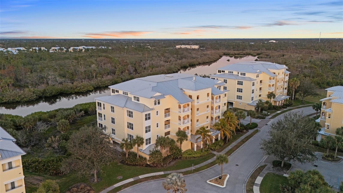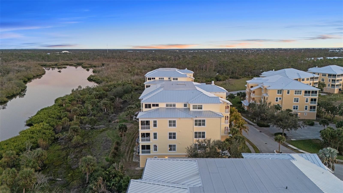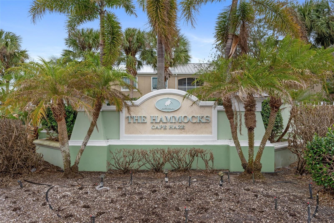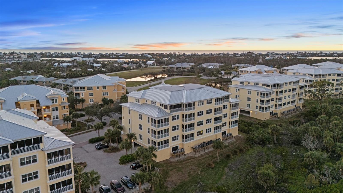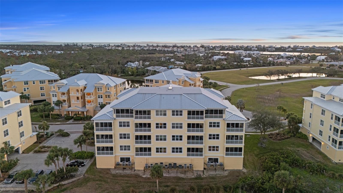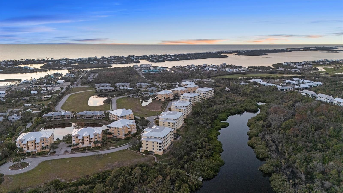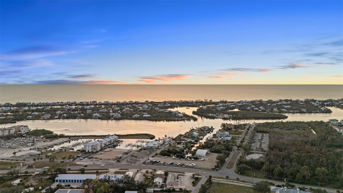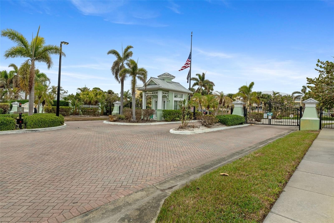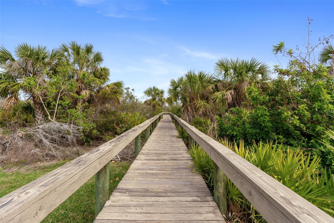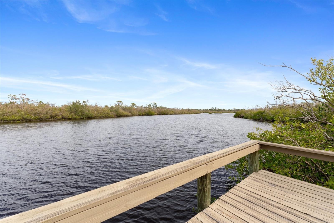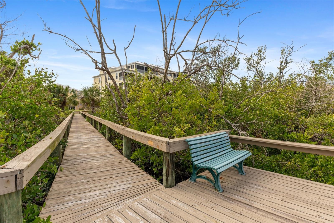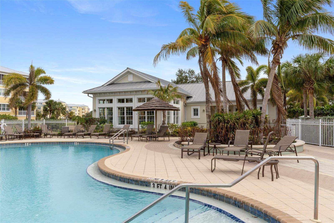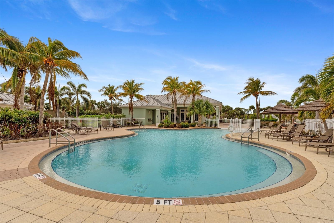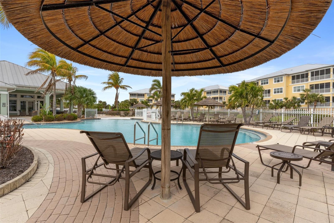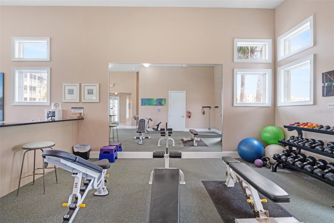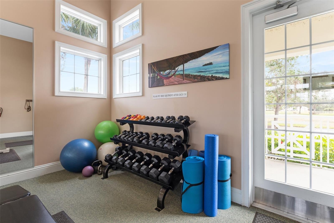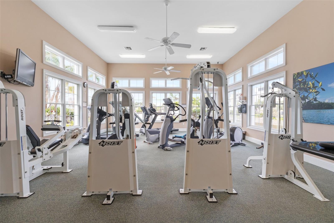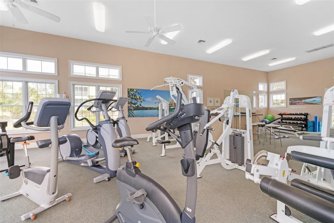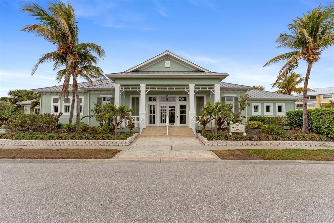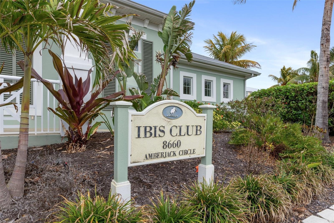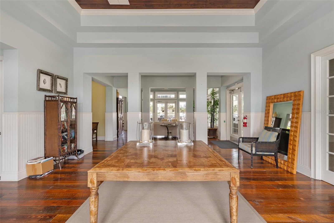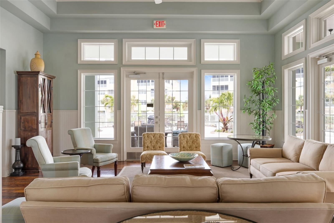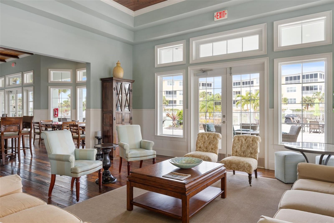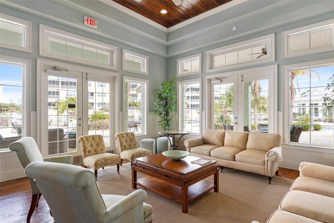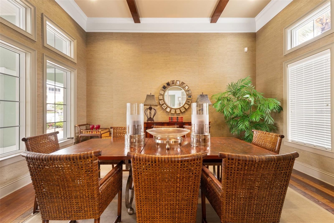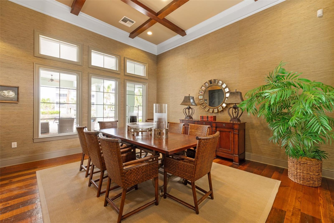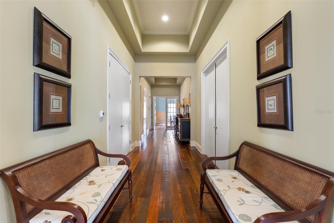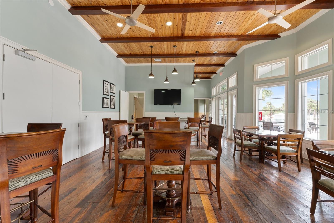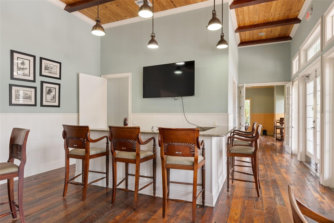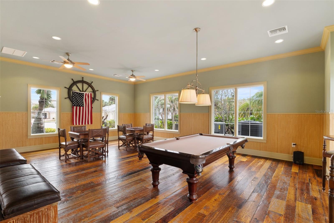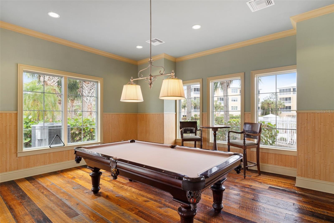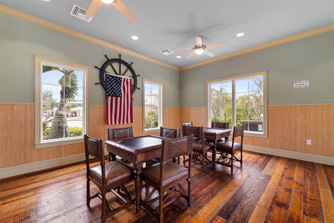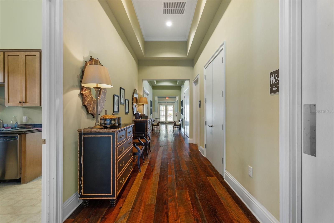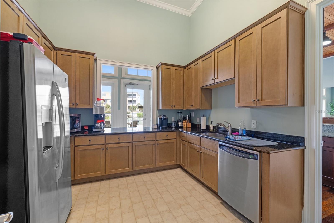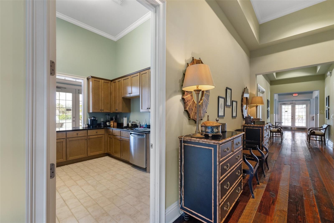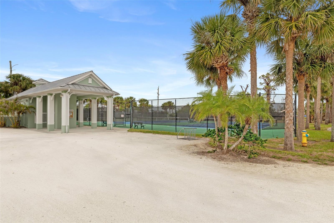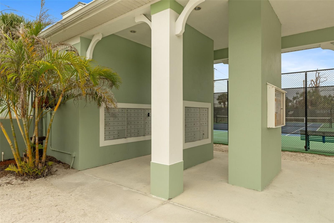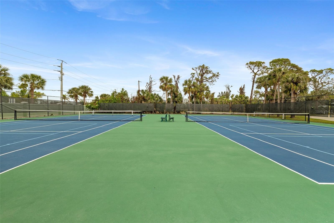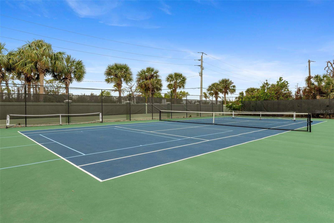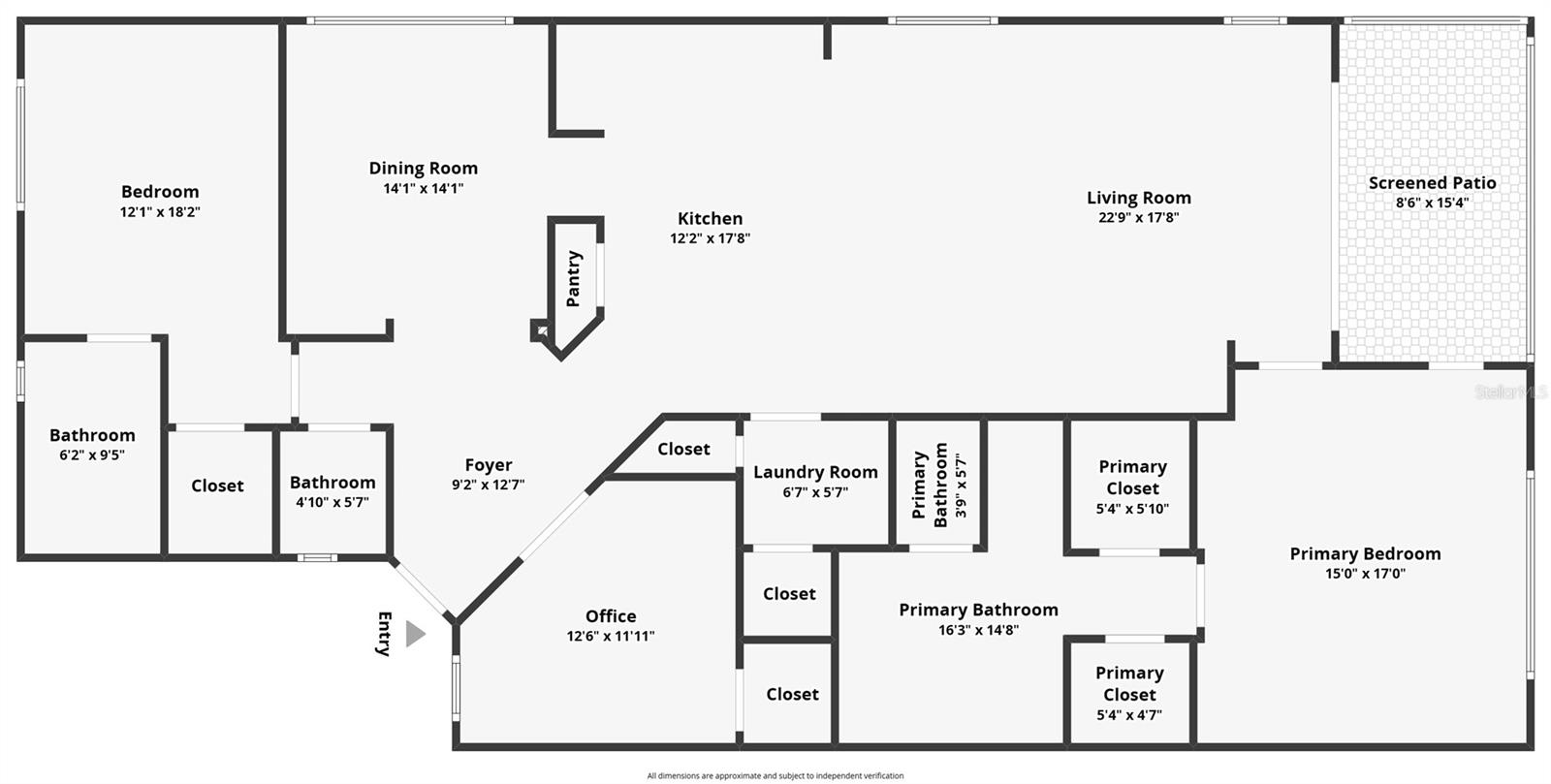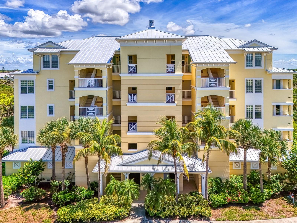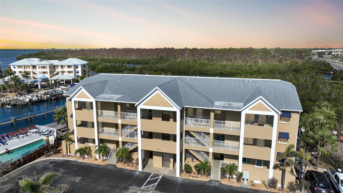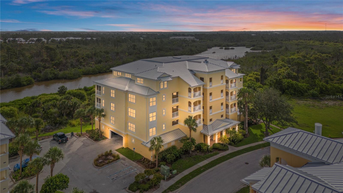PRICED AT ONLY: $319,000
Address: 10501 Amberjack Way 101, ENGLEWOOD, FL 34224
Description
Living the ultimate Florida lifestyle is yours for the taking with this stunning, ***end unit, 3 bed/2.5 bath condo*** in Hammocks Preserve, a SIRS COMPLIANT COMMUNITY. Step into the formal entry of this first floor unit, and youll be immediately impressed by the bright interior which brings loads of natural sunlight indoors. A sleek, formal dining room greets you to the left, while a roomy, well designed kitchen beckons you forward. The kitchen features granite counters, stainless steel appliances, and solid wood cabinets. It also has a large island with room for pulling up a stool to keep the cook company while they work and a recessed ceiling. The spacious living room overlooks the screened porch to bring the bright blue Florida sky indoors. The sliding door to lanai is hurricane rated. The French door from primary to lanai is also hurricane rated. The approval of 8 new hurricane windows in this unit has been announced ( Early October 2025) by the association for this particular unit 2026 end of Summer is the planned completion date of windows. The interior is decorated in a neutral palette, providing the perfect canvas for any style preference.
The large primary bedroom has an ensuite bathroom and two walk in closets. The bathroom has dual vanities and sinks, a garden tub for relaxing soaks, and a walk in shower. Two additional bedrooms provide lots of space for guests, hobbies, or office work. The indoor laundry room comes with a washer and dryer and has shelving for storage.
This unit comes with 2 parking spaces in the covered, ground floor garage, and a designated storage shed to provide extra space for your holiday dcor, beach equipment, or other gear. MOST FURNISHINGS INCLUDED!
AC with heat pump 2020. Full warranty for parts and labor until 2030. Hot water heater 2024 and accelerator added in 2025. Interior paint 2023. Carpeted areas 2022. GE Appliances 2022. Furniture 2022 & 2023 customer ordered from Room & Board.
But the fantastic living doesnt stop at the front door. The Hammocks Preserve has amenities to accommodate every residents interest and hobby. A resort style heated pool and spa will have you feeling like youre on vacation every day. The clubhouse has a top notch fitness center, or you can get some exercise on the tennis and pickleball courts. If you need to entertain a larger crowd, the clubhouse has gathering spaces and a catering kitchen. Pristine Florida landscape can be enjoyed via the boardwalks that extend down to the lake. Additionally, the Amberjack Environmental Park walking and biking trails lie adjacent to the complex. The Hammocks Preserve is located near the best of Southwest Florida living: Boca Grande beaches, Palm Island, Don Pedro Island, Cape Haze Marina, and the Freedom Boat Club. With plenty of shopping and dining nearby, you'll enjoy all the perks of living the ultimate "Florida vacation" lifestyle! Schedule your showing now!
Property Location and Similar Properties
Payment Calculator
- Principal & Interest -
- Property Tax $
- Home Insurance $
- HOA Fees $
- Monthly -
For a Fast & FREE Mortgage Pre-Approval Apply Now
Apply Now
 Apply Now
Apply Now- MLS#: C7503581 ( Residential )
- Street Address: 10501 Amberjack Way 101
- Viewed: 103
- Price: $319,000
- Price sqft: $160
- Waterfront: No
- Year Built: 2007
- Bldg sqft: 1999
- Bedrooms: 3
- Total Baths: 2
- Full Baths: 2
- Garage / Parking Spaces: 2
- Days On Market: 289
- Additional Information
- Geolocation: 26.8736 / -82.3067
- County: CHARLOTTE
- City: ENGLEWOOD
- Zipcode: 34224
- Subdivision: Hammockspreserve Ph 15 Bldg C
- Building: Hammockspreserve Ph 15 Bldg C
- Elementary School: Vineland Elementary
- Middle School: L.A. Ainger Middle
- High School: Lemon Bay High
- Provided by: RE/MAX PALM REALTY
- Contact: Kirk DeVries
- 941-743-5525

- DMCA Notice
Features
Building and Construction
- Covered Spaces: 0.00
- Exterior Features: Lighting, Private Mailbox, Sidewalk, Storage, Tennis Court(s)
- Flooring: Carpet, Tile
- Living Area: 1999.00
- Roof: Metal
Property Information
- Property Condition: Completed
School Information
- High School: Lemon Bay High
- Middle School: L.A. Ainger Middle
- School Elementary: Vineland Elementary
Garage and Parking
- Garage Spaces: 2.00
- Open Parking Spaces: 0.00
- Parking Features: Assigned, Covered, Deeded, Golf Cart Garage, Guest, Off Street, Basement
Eco-Communities
- Water Source: Public
Utilities
- Carport Spaces: 0.00
- Cooling: Central Air
- Heating: Central, Electric
- Pets Allowed: Number Limit, Size Limit
- Sewer: Public Sewer
- Utilities: BB/HS Internet Available, Cable Connected, Electricity Connected, Fire Hydrant, Phone Available, Sewer Connected, Sprinkler Recycled, Water Connected
Amenities
- Association Amenities: Elevator(s)
Finance and Tax Information
- Home Owners Association Fee Includes: Cable TV, Common Area Taxes, Pool, Escrow Reserves Fund, Insurance, Internet, Maintenance Structure, Maintenance Grounds, Management, Pest Control, Private Road, Recreational Facilities, Security, Sewer, Trash, Water
- Home Owners Association Fee: 1262.00
- Insurance Expense: 0.00
- Net Operating Income: 0.00
- Other Expense: 0.00
- Tax Year: 2024
Other Features
- Appliances: Dishwasher, Dryer, Microwave, Range, Refrigerator, Washer
- Association Name: Grande Property Services
- Association Phone: 941-697-4500
- Country: US
- Interior Features: Ceiling Fans(s), Solid Surface Counters, Solid Wood Cabinets
- Legal Description: HAP 015 00C4 0101 THE HAMMOCKS- PRESERVE PH 15 BLDG C4 UN 101 3174/1581 4520/499 L/E4615/2156
- Levels: One
- Area Major: 34224 - Englewood
- Occupant Type: Owner
- Parcel Number: 412028876015
- Possession: Close Of Escrow
- Unit Number: 101
- View: Water
- Views: 103
- Zoning Code: RMF15
Nearby Subdivisions
Fiddlers Green 02 Ph 02 Bldg
Fiddlers Green 02 Ph 02 Bldg 0
Fiddlers Green 02 Ph 02 Bldg 1
Fiddlers Green 02 Ph 04 Bldg 1
Fiddlers Green 02 Ph 05 Bldg 0
Fiddlers Green 02 Ph 06 Bldg 0
Fiddlers Green Condo 02 Ph 02
Fiddlers Green Ph 01 Bldg 02
Fiddlers Green Ph 01 Bldg 09
Forest Park Condo Ph 01 Bldg 0
Forest Park Condo Ph 01 Bldg 2
Forest Park Condo Ph 02 Bldg 0
Forest Park Condominium
Grande Preserve On Lemon Bay
Grande Preserve On Lemon Bay P
Hammocks Cape Haze
Hammocks Preserve Ph 01
Hammocks Preserve Ph 14
Hammockspreserve Ph 02
Hammockspreserve Ph 1 Bldg B1
Hammockspreserve Ph 15 Bldg C
Hammocksvillas Ph 01
Landings On Lemon Bay Ph 01
Sanctuary At Golden Tee Ph 01
Sanctuary At Golden Tee Ph 02
Sanctuary Golden Tee Ph 04
Stump Pass Condo
Village At Oyster Creek
Village At Wildflower
Village At Wildflower Cc Ph 03
Village At Wildflower Cc Ph 04
Village At Wildflower Cc Ph 4
Vlg At Wildflower Cc Ph 02 Bld
Waters Edge Ph 01 Bldg S
Waters Edgeenglewood
Wildflower Cc Village Ph 04
Similar Properties
Contact Info
- The Real Estate Professional You Deserve
- Mobile: 904.248.9848
- phoenixwade@gmail.com
