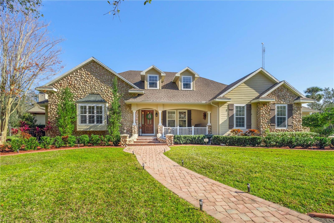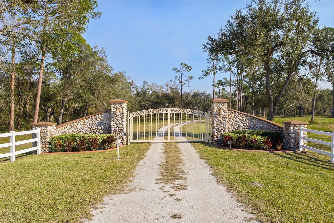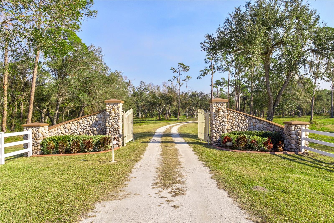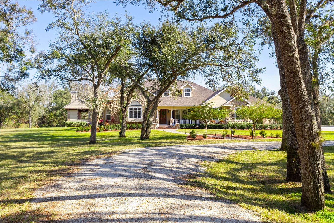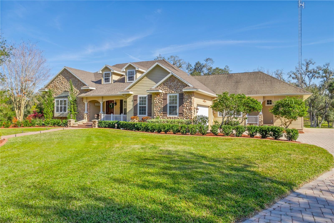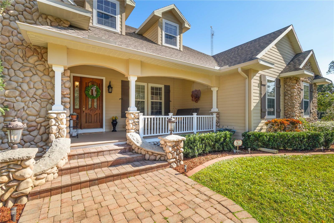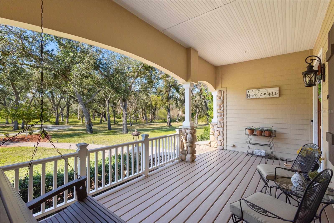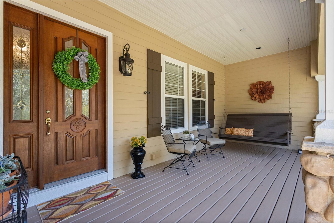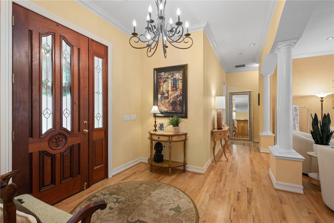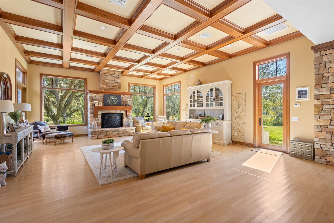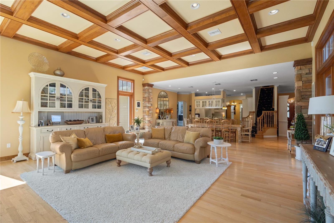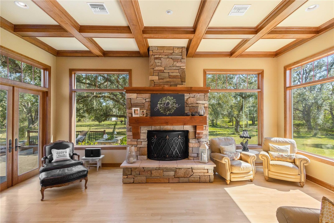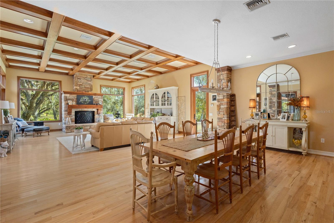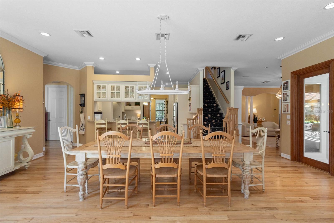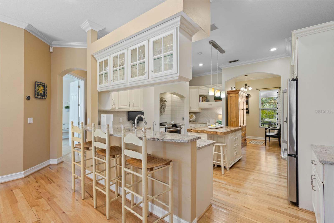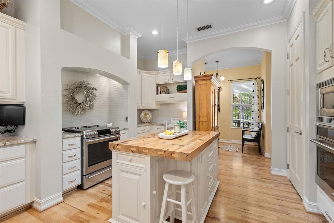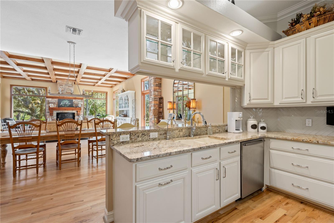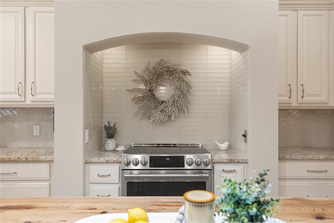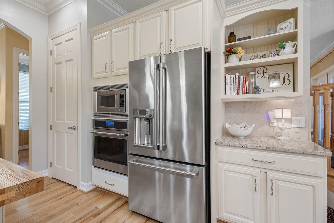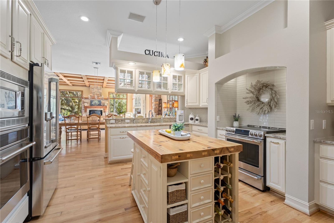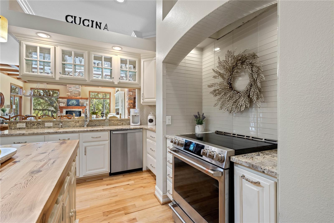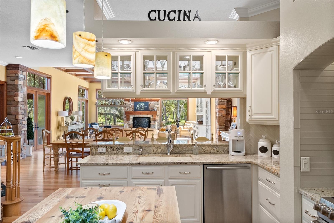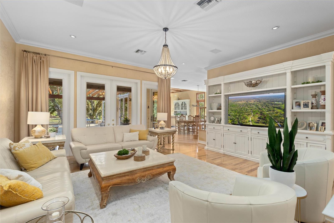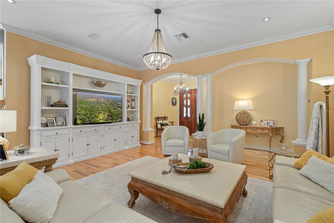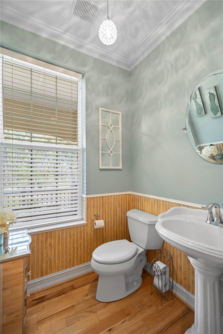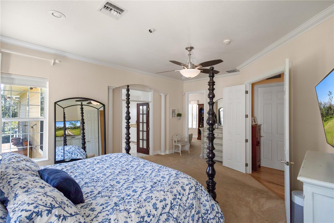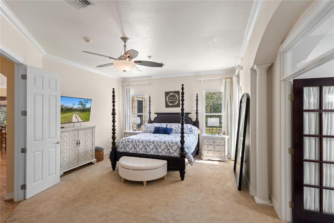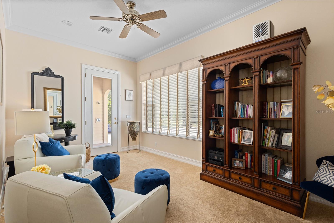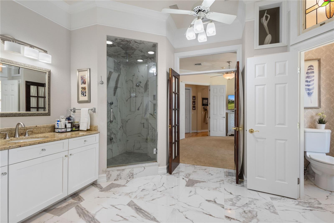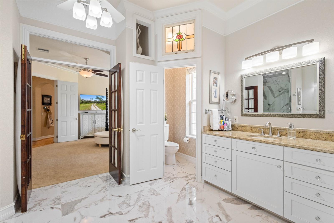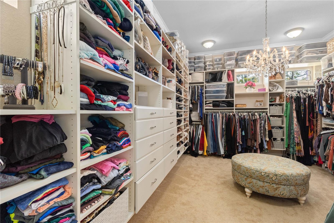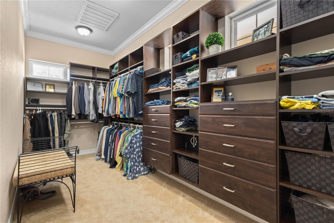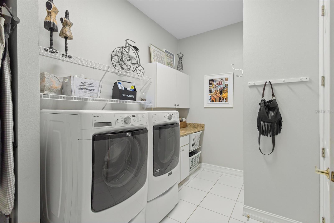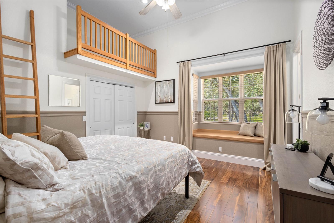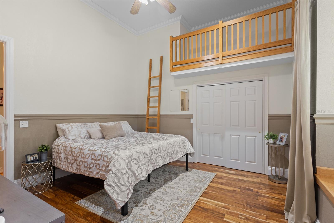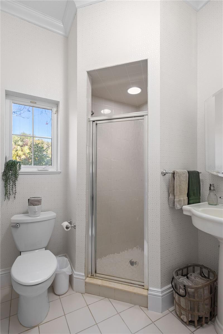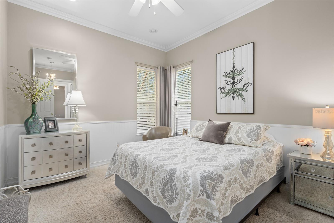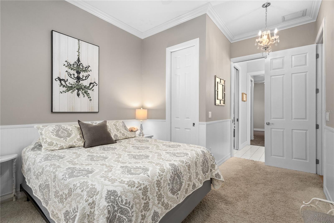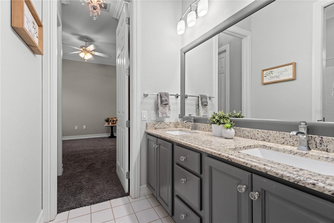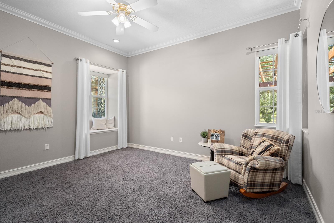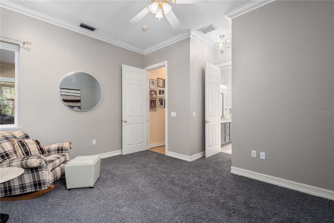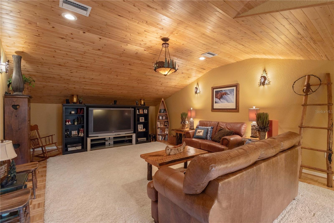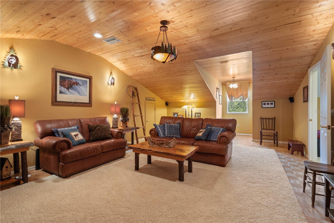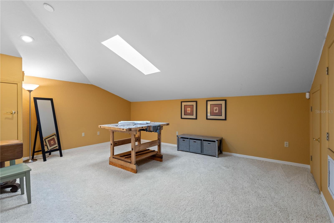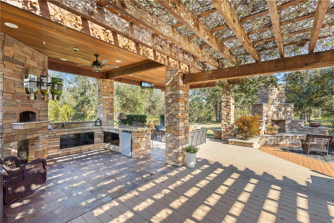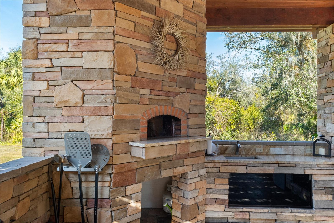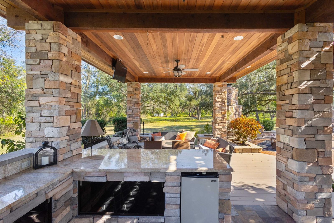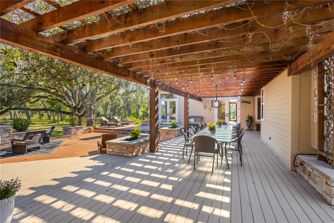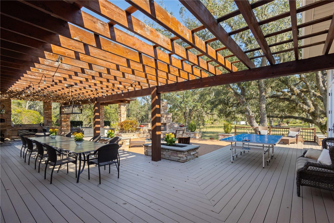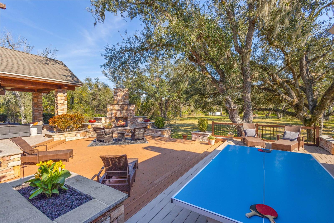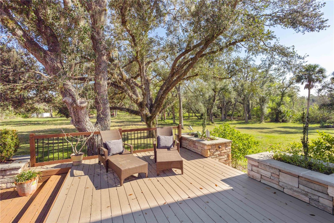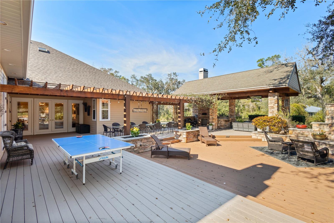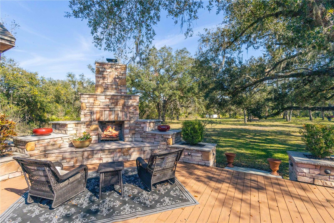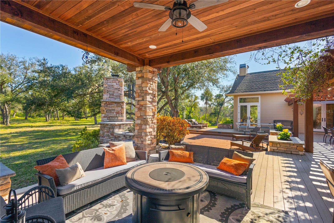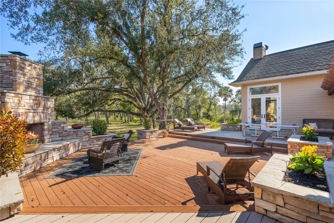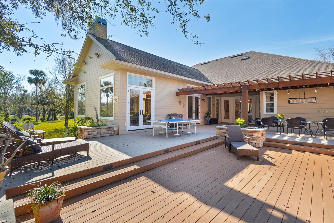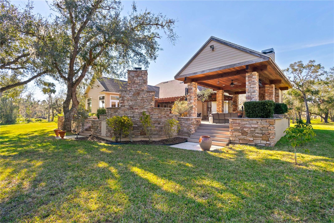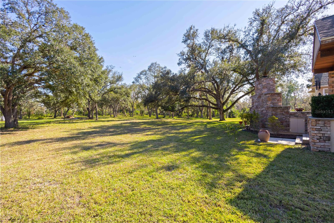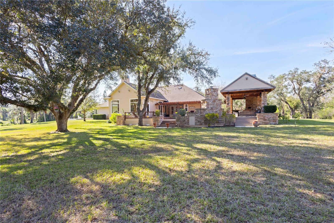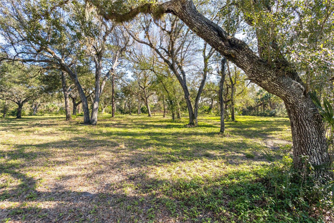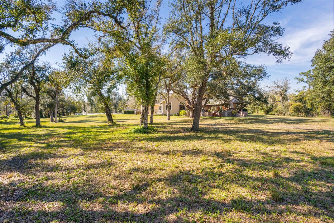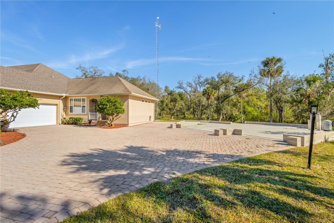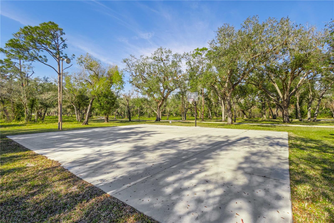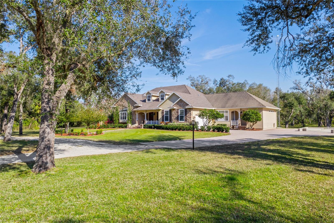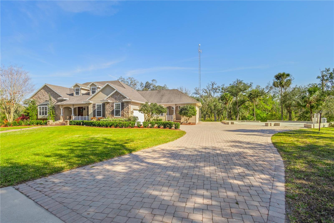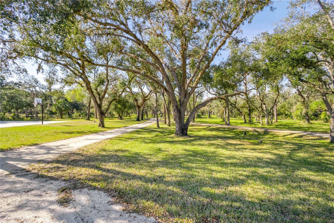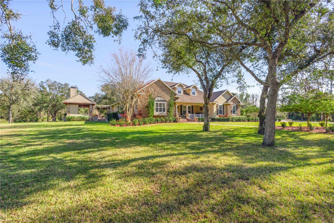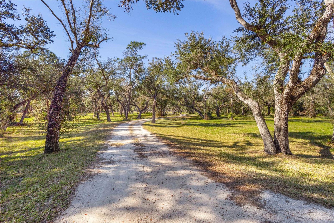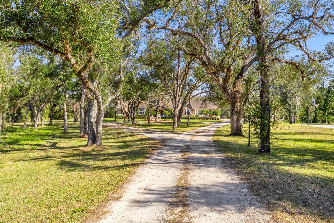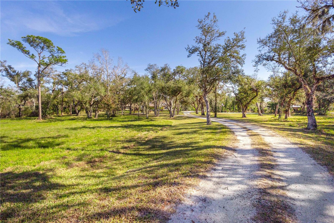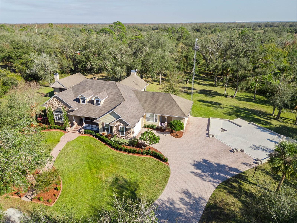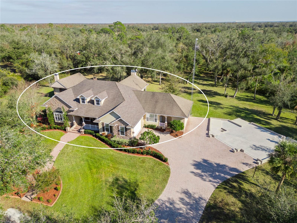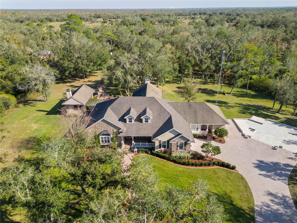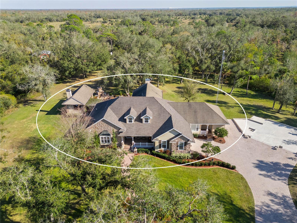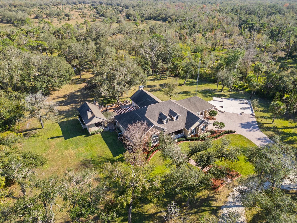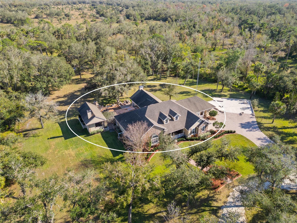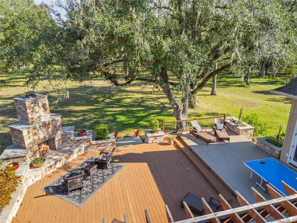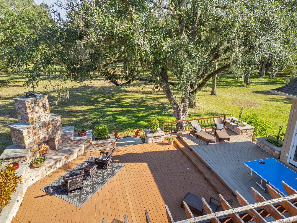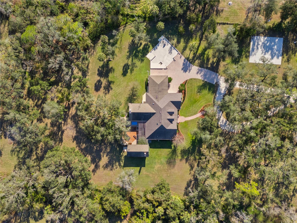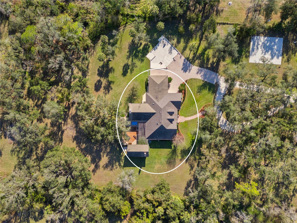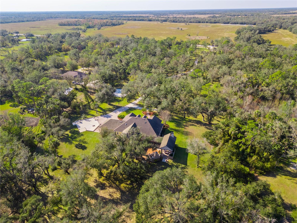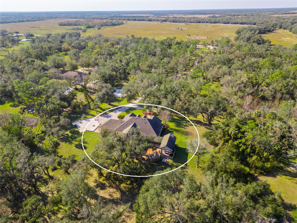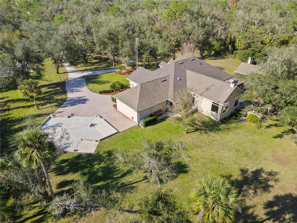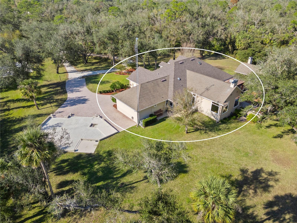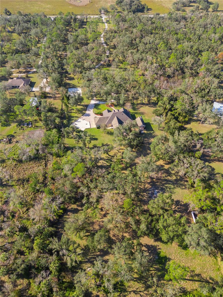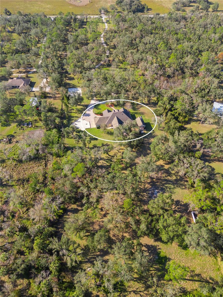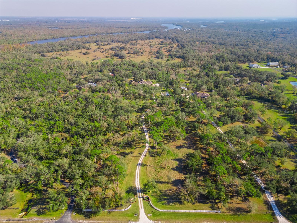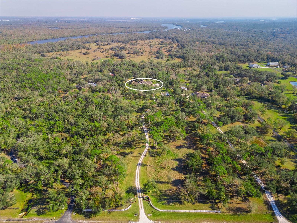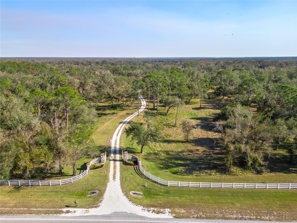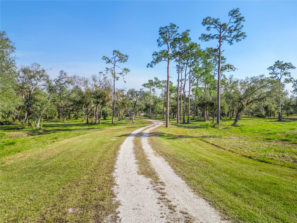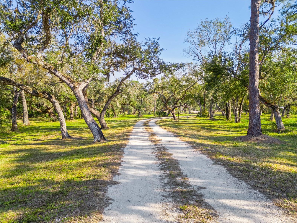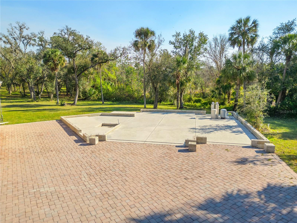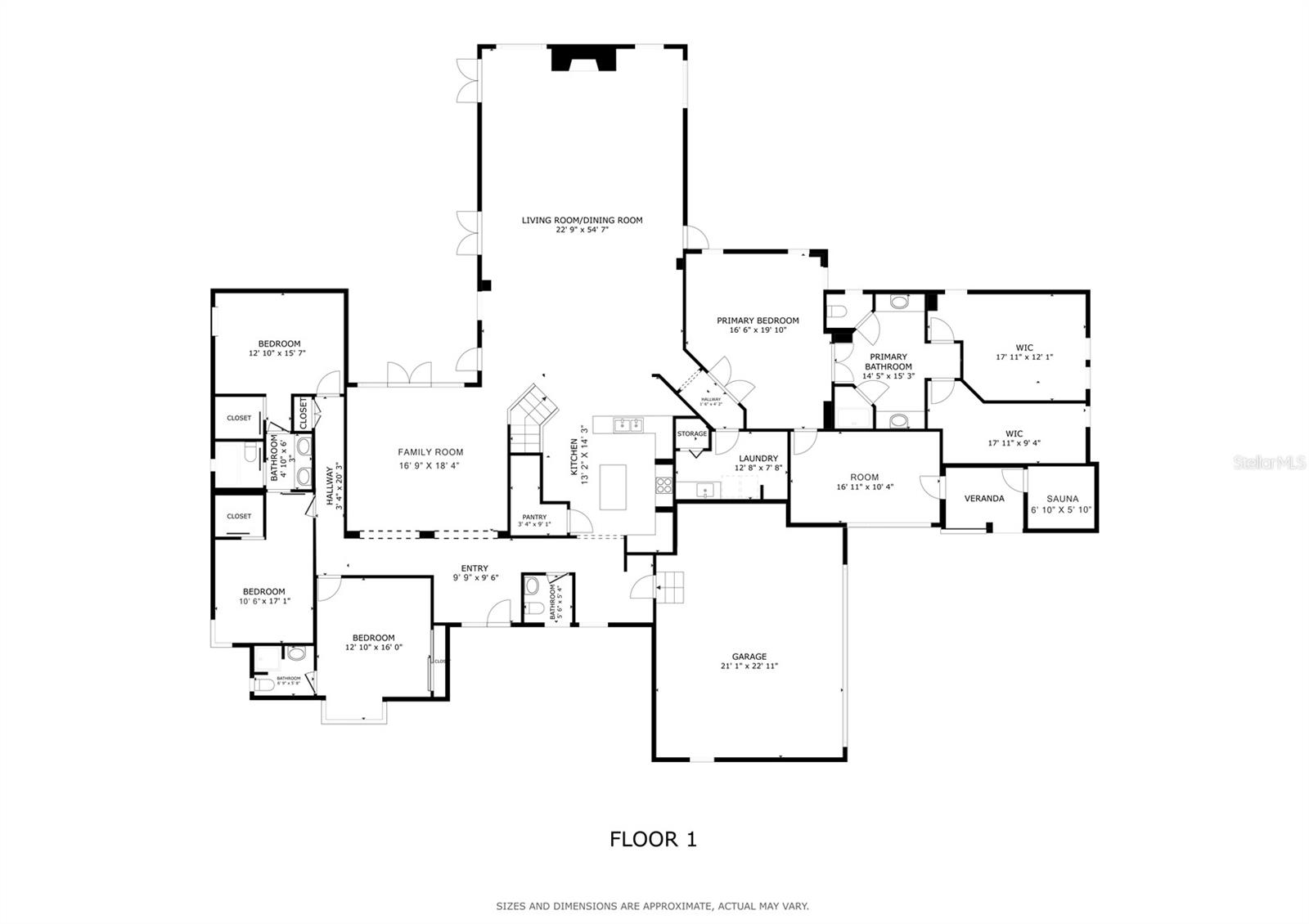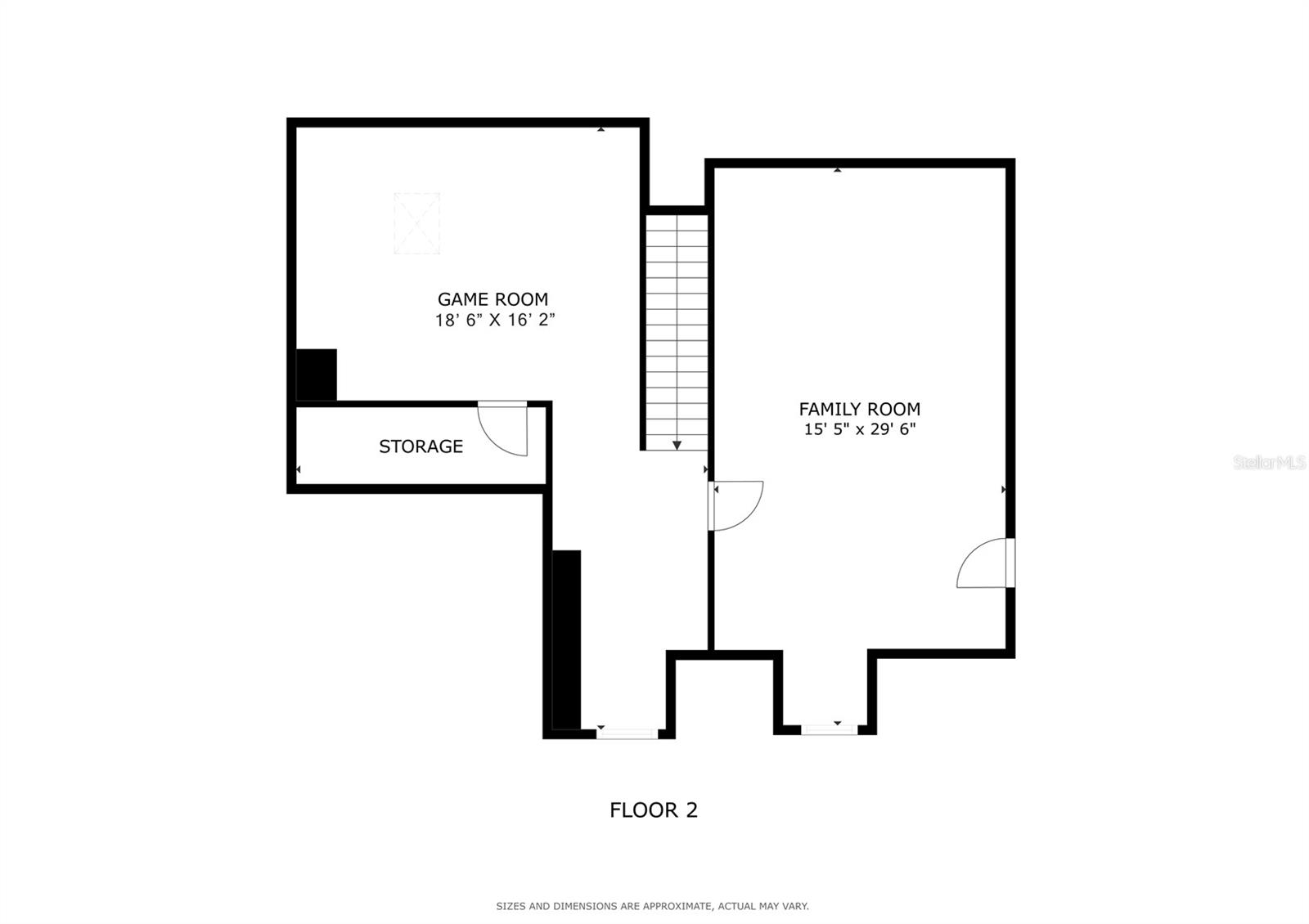PRICED AT ONLY: $1,350,000
Address: 10038 County Road 769, ARCADIA, FL 34269
Description
HUGE PRICE REDUCTION, OWNER WANTS IT SOLD! Experience the peace and tranquility of country living, but have the convenience of being close to shopping, dining and access to I 75. Located on Kings Highway, just over the Charlotte County line, this home was built by one of the area's premier builders for his family and will exceed your expectations everywhere you look. Enjoy the coziness and privacy of the master suite complete with a sauna, or entertain in the great room which opens to the spacious outdoor living area, featuring a pizza oven, fireplace, game area and plenty of dining and lounging space. The kitchen is perfect for intimate dinners or for accomodating large groups as it opens to the greatroom with it's impressive eye catching fireplace, complimented by 3/4" oak floors throughout. The family room provides a quiet space to relax or enjoy small gatherings. Venture upstairs to see the media/2nd family room. The second floor also contains a safe room with a coded door lock and an in wall safe as well as a bonus room/game room, or whatever you would like it to be, and is plumbed for an additional bathroom. Outside you will notice that a slab has already been poured, plumbed and has electric for an additional building, there is also a half court basketball court. Seller has all of the plans for an additional garage and second floor apartment as well as the home and will provide them to the new owner at no cost. No flood concerns here and 10 acres for privacy, animals or whatever you desire to use it for. The 2 car garage gives access to a crawl space underneath the home for maintenance, etc., and provides ample space for parking and storage. Make your appointment today to see this piece of paradise in person, you will be wowed!
Property Location and Similar Properties
Payment Calculator
- Principal & Interest -
- Property Tax $
- Home Insurance $
- HOA Fees $
- Monthly -
For a Fast & FREE Mortgage Pre-Approval Apply Now
Apply Now
 Apply Now
Apply Now- MLS#: C7504152 ( Residential )
- Street Address: 10038 County Road 769
- Viewed: 221
- Price: $1,350,000
- Price sqft: $164
- Waterfront: No
- Year Built: 1998
- Bldg sqft: 8251
- Bedrooms: 4
- Total Baths: 4
- Full Baths: 3
- 1/2 Baths: 1
- Garage / Parking Spaces: 2
- Days On Market: 278
- Acreage: 10.00 acres
- Additional Information
- Geolocation: 27.0741 / -82.0151
- County: DESOTO
- City: ARCADIA
- Zipcode: 34269
- Subdivision: Peace River Estates
- Middle School: DeSoto Middle School
- High School: DeSoto County High School
- Provided by: CENTURY 21 SUNBELT REALTY
- Contact: Donna Huxstep
- 941-625-6120

- DMCA Notice
Features
Building and Construction
- Covered Spaces: 0.00
- Exterior Features: French Doors, Hurricane Shutters, Lighting, Outdoor Kitchen, Outdoor Shower, Private Mailbox, Rain Gutters, Sauna
- Fencing: Other
- Flooring: Carpet, Laminate, Tile, Wood
- Living Area: 5081.00
- Other Structures: Other
- Roof: Shingle
Land Information
- Lot Features: Oversized Lot, Pasture, Private, Zoned for Horses
School Information
- High School: DeSoto County High School
- Middle School: DeSoto Middle School
Garage and Parking
- Garage Spaces: 2.00
- Open Parking Spaces: 0.00
- Parking Features: Circular Driveway, Driveway, Garage Door Opener, Garage Faces Side, Oversized, Parking Pad
Eco-Communities
- Water Source: Well
Utilities
- Carport Spaces: 0.00
- Cooling: Central Air, Humidity Control, Zoned, Attic Fan
- Heating: Central, Electric
- Pets Allowed: Yes
- Sewer: Septic Tank
- Utilities: Electricity Connected
Finance and Tax Information
- Home Owners Association Fee: 0.00
- Insurance Expense: 0.00
- Net Operating Income: 0.00
- Other Expense: 0.00
- Tax Year: 2024
Other Features
- Appliances: Bar Fridge, Built-In Oven, Convection Oven, Dishwasher, Disposal, Dryer, Electric Water Heater, Kitchen Reverse Osmosis System, Microwave, Range, Refrigerator, Washer
- Country: US
- Interior Features: Built-in Features, Cathedral Ceiling(s), Ceiling Fans(s), Coffered Ceiling(s), Crown Molding, Eat-in Kitchen, High Ceilings, Kitchen/Family Room Combo, Primary Bedroom Main Floor, Sauna, Stone Counters, Walk-In Closet(s), Window Treatments
- Legal Description: BEG SW COR TH N 01D05M50S E 33.01 FT TO N R/W SW PEACE RIVER ST TH S 89D36M44S W ALG N R/W 185.18 FT TH N 63D32M11S W ALG N R/W 30.44 FT TO E'LY R/W KINGS HWY TH N 26D12M29S E ALG E'LY R/W 853.94 FT TO PC OF CURVE TO LEFT (R: 17238.73' CENT ANGLE: 03 D27M37S) TH ALG ARC OF CURVE THRU CA 03D27M37S 1041.10 FT TO PT SAID CURVE TH N 22D44M52 S E ALG SAID R/W 1337.24 FT TO PC OF CURVE TO RIGHT (R: 2815.77 FT, CENTRAL ANGLE: 14D01M02S) TH ALG ARC OF CURVE THRU CA 14D01M02S 688.87 FT TO PT SAID CURVE T H N 36D45M54S E ALG R/W 1703 FT TO POB TH CONT SAME LI 305 FT TH S 56D10M02S E 1430.10 FT TH S 36D45M54S W 305 FT TH N 56D 10M02S W 1430.10 FT TO POB OR 315/699
- Levels: Two
- Area Major: 34269 - Arcadia
- Occupant Type: Owner
- Parcel Number: 21-39-23-0000-0128-0000
- Possession: Close Of Escrow
- View: Trees/Woods
- Views: 221
- Zoning Code: A-5
Nearby Subdivisions
Desoto Peace River Heights
Lake Suzy
Lettuce Lake Leisure Living Es
Links
Minor Sec 02
North Shorekingsway
Not Applicable
Oak Knoll Dev
Peace River Acres 01 Additio
Peace River Estates
Peace River Heights
Peace River Highlands
Sunnybreeze Harbor Golf Course
Sunnybreeze Palms Golf Course
Thornton Creek Motorcoach Reso
Thornton Crk Motorcoach Reside
Similar Properties
Contact Info
- The Real Estate Professional You Deserve
- Mobile: 904.248.9848
- phoenixwade@gmail.com
