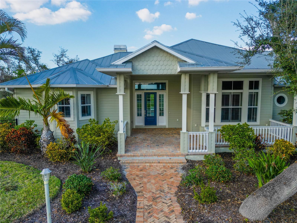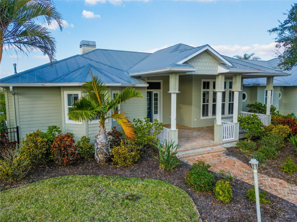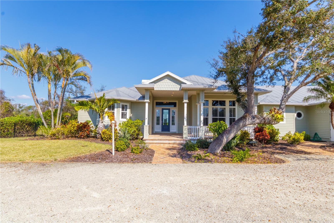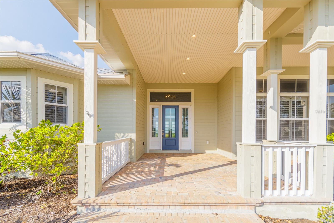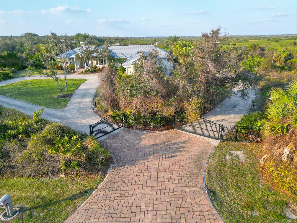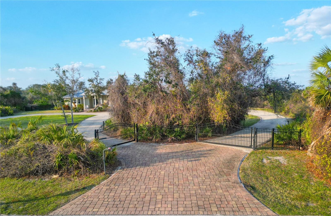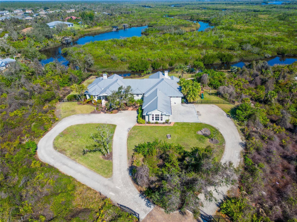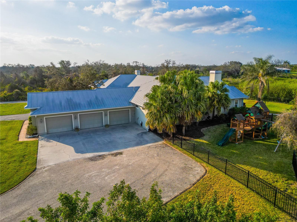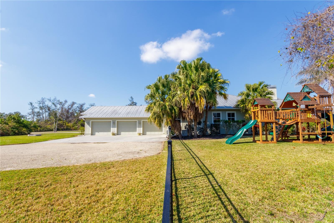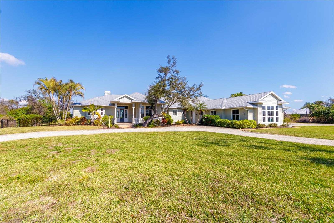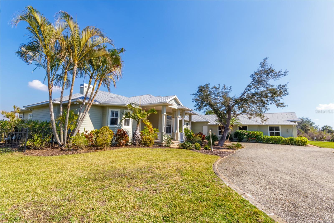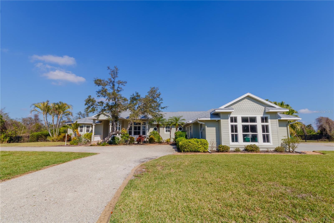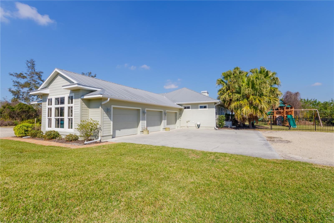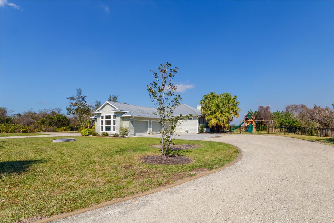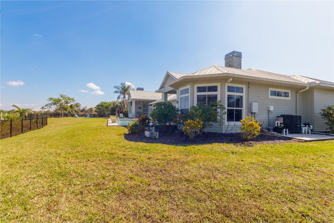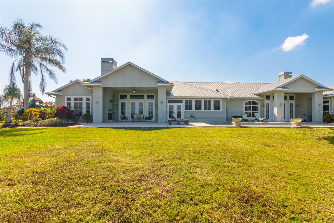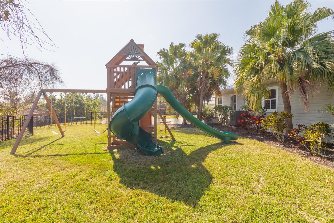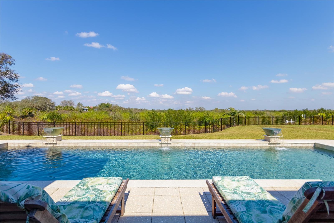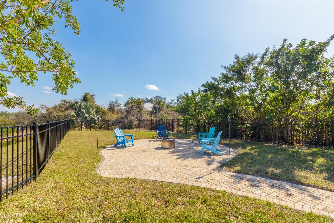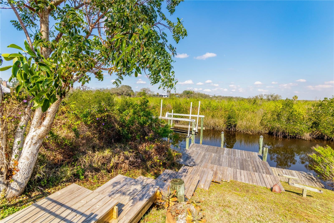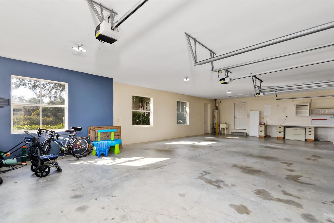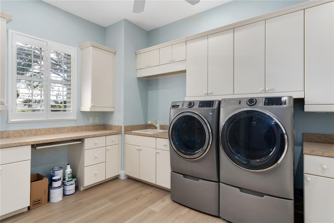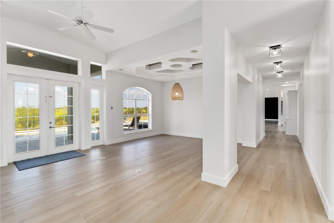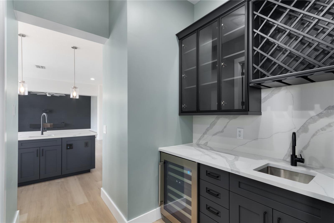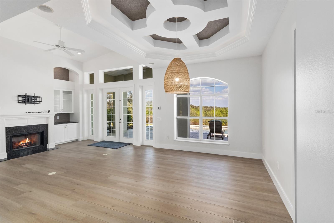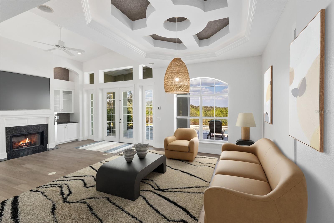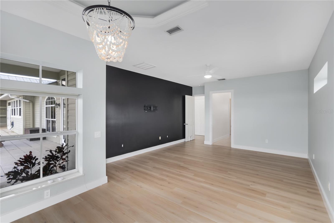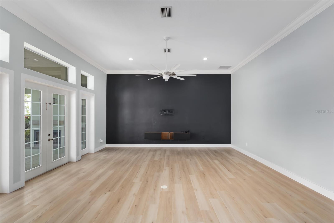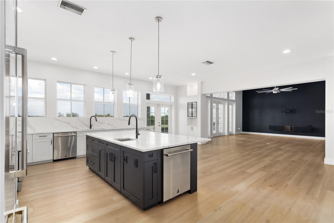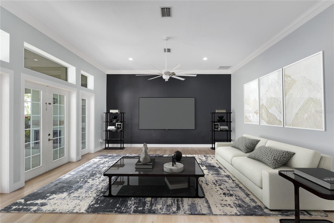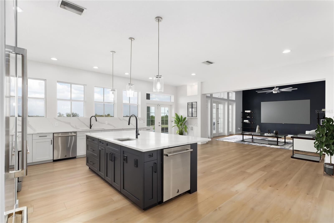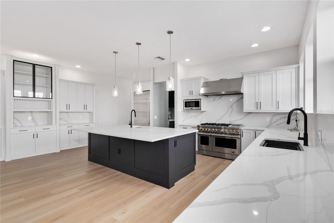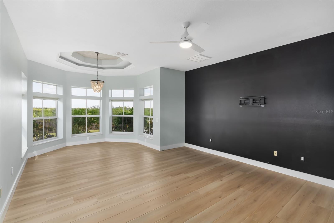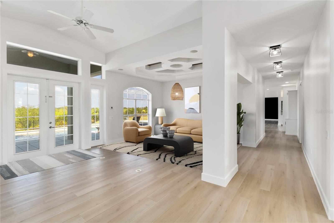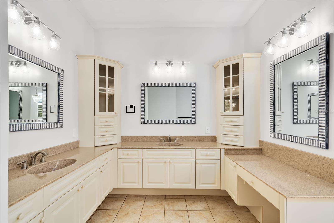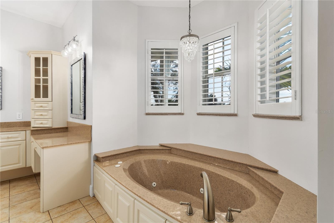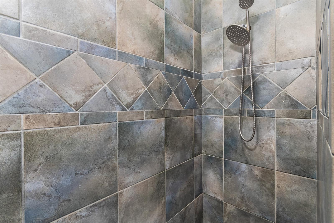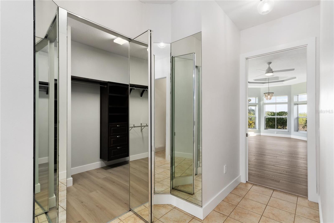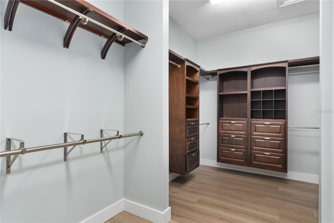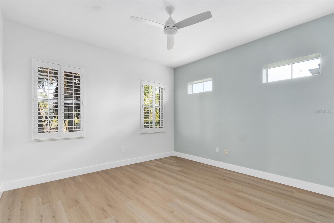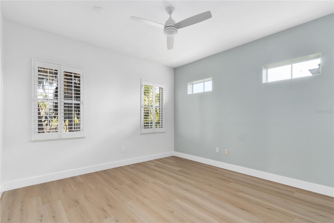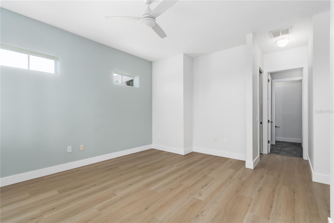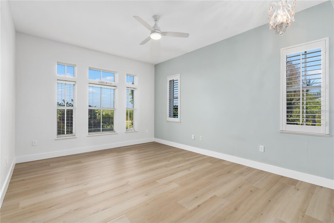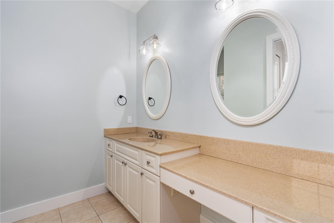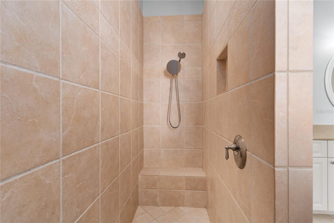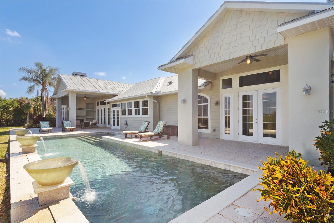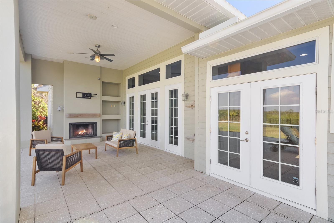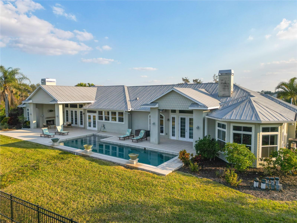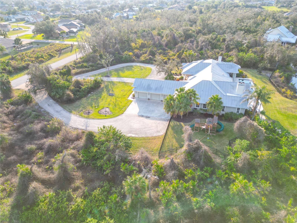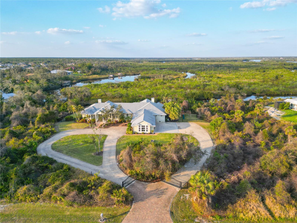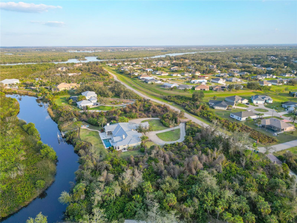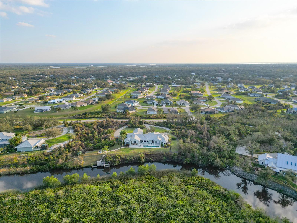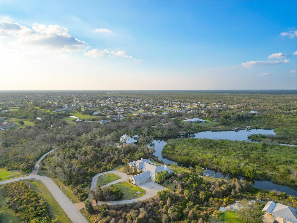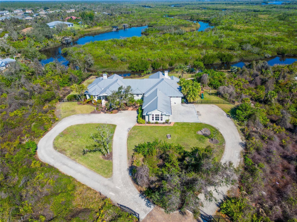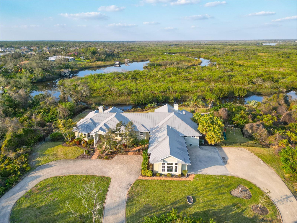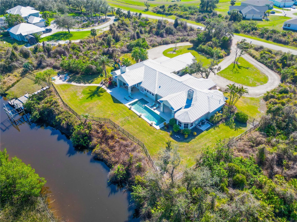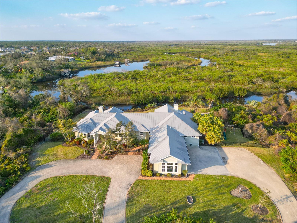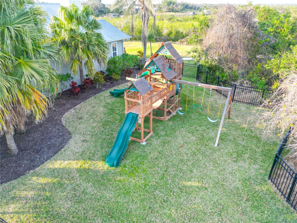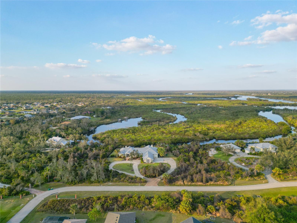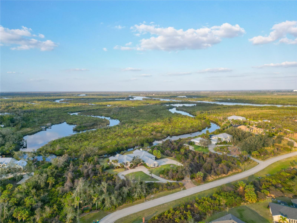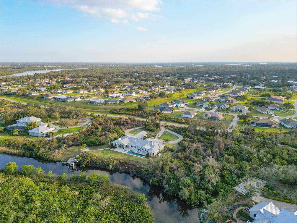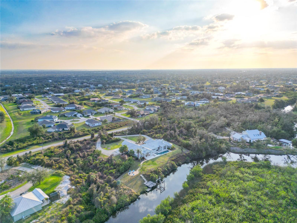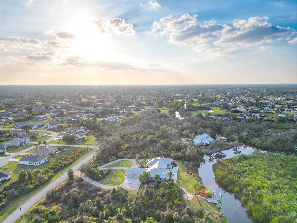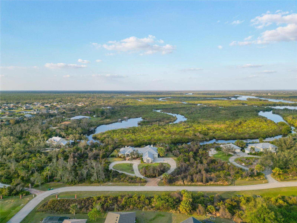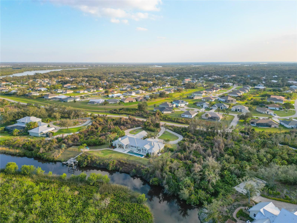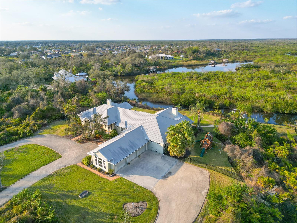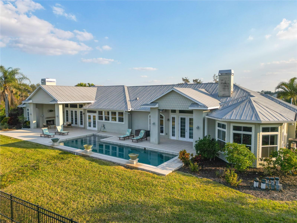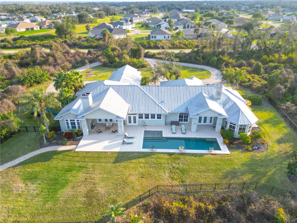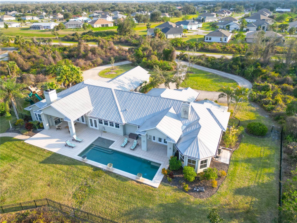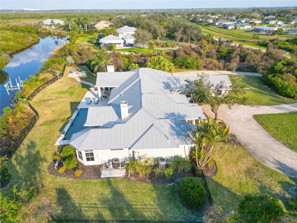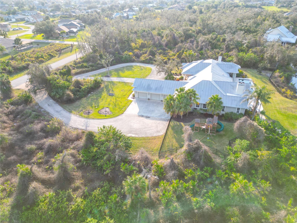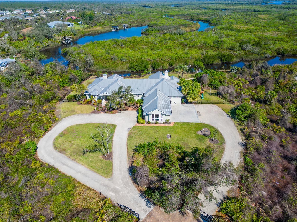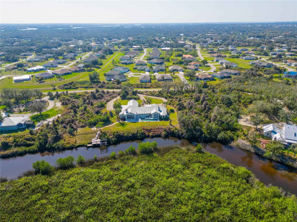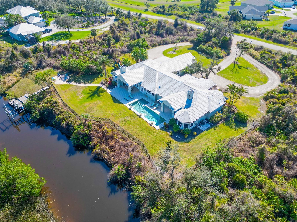PRICED AT ONLY: $1,780,000
Address: 27320 Egret Place, PUNTA GORDA, FL 33983
Description
One or more photo(s) has been virtually staged. Welcome to this one of a kind 3.05 acre WATERFRONT private estate nestled in Herons Cove.Through your private gates is a STUNNING 4 bedroom, 4.5 baths, 4652 sq ft LUXURIOUS dream home with an oversized 3 car garage situated in the middle of this private estate. An open floor plan with natural light awaits you with over 12 ceilings, custom cabinetry, fireplace, impact doors and windows, french doors, oak luxury vinyl flooring, Simply Safe Security system, and a full house propane back up generator. Each bedroom has its own en suite bathroom and large walk in closets. The master bedroom suite has a sitting area, custom made coffered ceiling with an en suite bathroom with a toilet closet, jacuzzi tub, dual sinks and plantation shutters. The large walk in closet has custom built ins and a hidden safe. The open dining room has a fireplace, coffered ceiling and french doors that lead to the lanai/pool area. A large pantry and custom bar with a bar sink, custom counters, cabinets and wine fridge lead to the huge gourmet kitchen and family room with french doors that lead to the lanai. This chefs dream bright and open kitchen has all upgraded appliances including a 6 burner gas stove with professional grade oven, refrigerator, microwave, 2 dishwashers, and prep sink on a 5'x7' island. The laundry room has new appliances, extra refrigerator and ice maker. The beautiful french doors lead to a fenced in outside paradise in your private back yard. The large lanai has lovely pavers, a covered sitting area with a fireplace and a saltwater pool with custom fountains. The paver walkway leads to a separate sitting area with a fire pit and continues to your newly resurfaced private dock with a 15,000 pound boat lift that overlooks a nature preserve. NO FLOOD DAMAGE and NO FLOOD INSURANCE REQUIRED! If you are looking for your own PRIVATE PARADISE this estate is for you! A STUNNING home with all the upgrades in this beautiful quiet oasis that offers fishing, boating, and even a fenced in play area with a built in playground. Drop your boat for a day trip with ocean access through Peace River into Charlotte Harbor or take a short 18 minute drive to downtown Punta Gorda to enjoy our local restaurants and shops. Punta Gorda airport is just 11.3 miles (19 minutes) away.
Property Location and Similar Properties
Payment Calculator
- Principal & Interest -
- Property Tax $
- Home Insurance $
- HOA Fees $
- Monthly -
For a Fast & FREE Mortgage Pre-Approval Apply Now
Apply Now
 Apply Now
Apply Now- MLS#: C7504498 ( Residential )
- Street Address: 27320 Egret Place
- Viewed: 226
- Price: $1,780,000
- Price sqft: $268
- Waterfront: Yes
- Wateraccess: Yes
- Waterfront Type: Brackish Water,Canal - Freshwater,Lagoon
- Year Built: 2003
- Bldg sqft: 6654
- Bedrooms: 4
- Total Baths: 5
- Full Baths: 4
- 1/2 Baths: 1
- Garage / Parking Spaces: 3
- Days On Market: 295
- Acreage: 3.05 acres
- Additional Information
- Geolocation: 27.025 / -81.9982
- County: CHARLOTTE
- City: PUNTA GORDA
- Zipcode: 33983
- Subdivision: Herons Cove
- Elementary School: Deep Creek Elementary
- Middle School: Port Charlotte Middle
- High School: Charlotte High
- Provided by: COLDWELL BANKER SUNSTAR REALTY
- Contact: Jennifer Cassidy
- 941-575-2502

- DMCA Notice
Features
Building and Construction
- Covered Spaces: 0.00
- Exterior Features: French Doors, Rain Gutters
- Fencing: Fenced
- Flooring: Luxury Vinyl, Tile
- Living Area: 4652.00
- Roof: Metal
Land Information
- Lot Features: Oversized Lot, Private
School Information
- High School: Charlotte High
- Middle School: Port Charlotte Middle
- School Elementary: Deep Creek Elementary
Garage and Parking
- Garage Spaces: 3.00
- Open Parking Spaces: 0.00
- Parking Features: Driveway, Oversized
Eco-Communities
- Pool Features: Gunite, Heated, In Ground, Salt Water
- Water Source: Public, Well
Utilities
- Carport Spaces: 0.00
- Cooling: Central Air
- Heating: Central, Electric
- Pets Allowed: Yes
- Sewer: Septic Tank
- Utilities: Cable Available, Electricity Connected, Propane, Sprinkler Well, Underground Utilities, Water Connected
Finance and Tax Information
- Home Owners Association Fee Includes: Private Road
- Home Owners Association Fee: 150.00
- Insurance Expense: 0.00
- Net Operating Income: 0.00
- Other Expense: 0.00
- Tax Year: 2024
Other Features
- Appliances: Bar Fridge, Convection Oven, Cooktop, Dishwasher, Disposal, Dryer, Gas Water Heater, Ice Maker, Microwave, Range, Range Hood, Refrigerator, Washer, Water Filtration System, Water Softener, Wine Refrigerator
- Association Name: Palmer Property Management
- Association Phone: 9418759397
- Country: US
- Furnished: Unfurnished
- Interior Features: Built-in Features, Ceiling Fans(s), Coffered Ceiling(s), Crown Molding, Eat-in Kitchen, High Ceilings, Kitchen/Family Room Combo, Living Room/Dining Room Combo, Open Floorplan, Primary Bedroom Main Floor, Solid Wood Cabinets, Split Bedroom, Thermostat, Tray Ceiling(s), Walk-In Closet(s), Wet Bar
- Legal Description: HER 000 0000 0010 HERONS COVE LT 10 1857/523 E1988/1507 4349/797 3258330
- Levels: One
- Area Major: 33983 - Punta Gorda
- Occupant Type: Vacant
- Parcel Number: 402303251005
- Style: Contemporary, Traditional
- View: Park/Greenbelt, Water
- Views: 226
- Zoning Code: PD
Nearby Subdivisions
Buena Vista
Deep Creek
Harb Heights
Harbor Heights
Harbor Heights Sec 2
Harbour Heights
Heritage Lake Park
Herons Cove
Hrbr Heights
Lakes Edge At Deep Creek
Lakeshore Charlotte County Ph
Lakeside Charlotte County Ph 0
Newport Manors Condo
Not Applicable
Punta Gorda
Punta Gorda Ilses Sec 23
Punta Gorda Isles
Punta Gorda Isles Sec 02d
Punta Gorda Isles Sec 20
Punta Gorda Isles Sec 23
Punta Gorda Isles Sec 23deep C
The Links
Villa Estate 04
Contact Info
- The Real Estate Professional You Deserve
- Mobile: 904.248.9848
- phoenixwade@gmail.com
