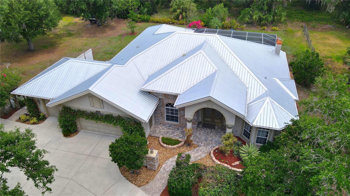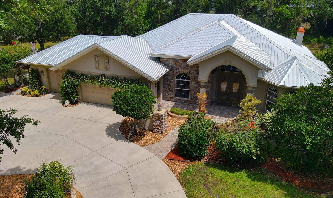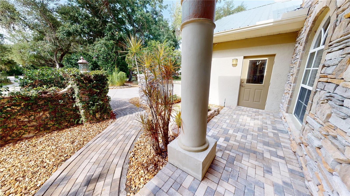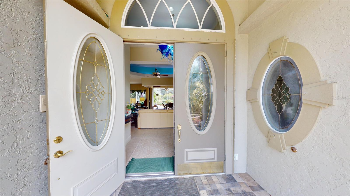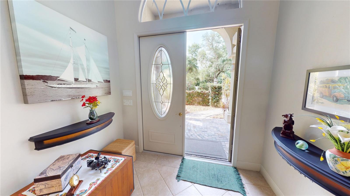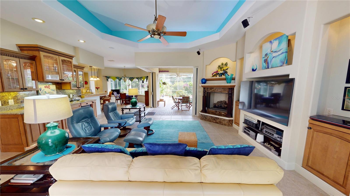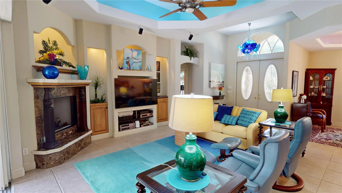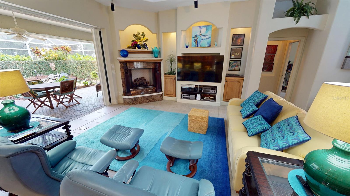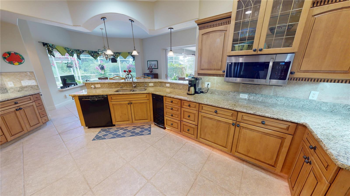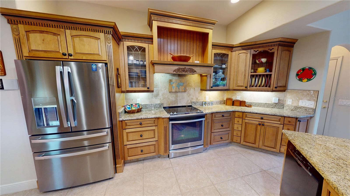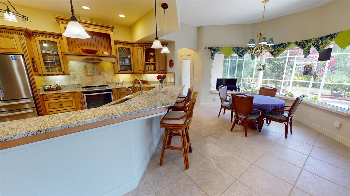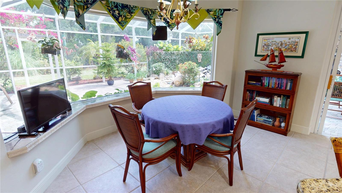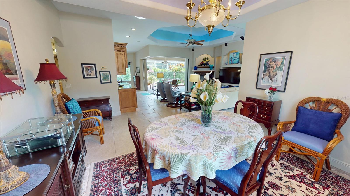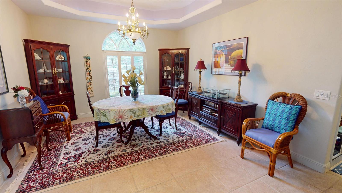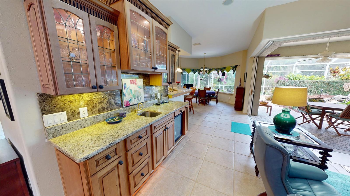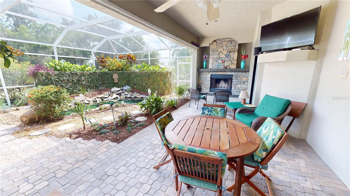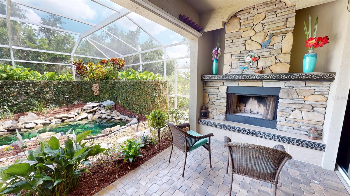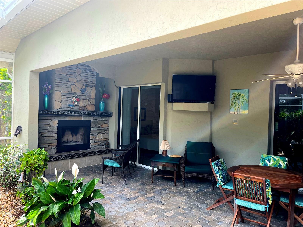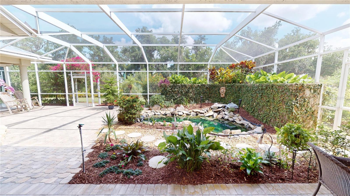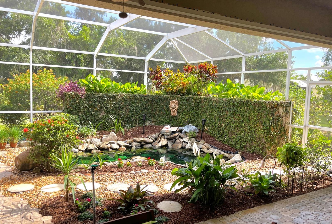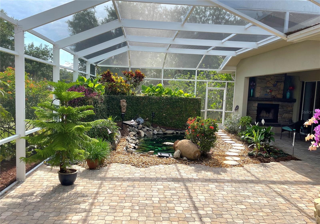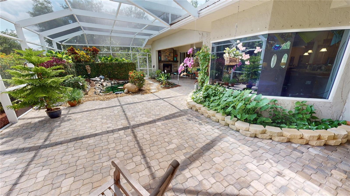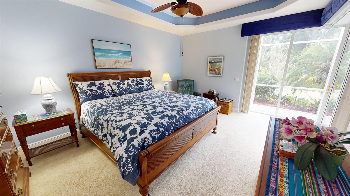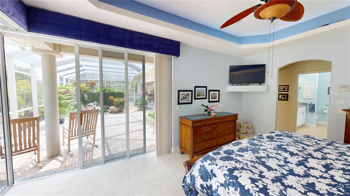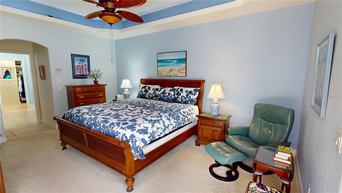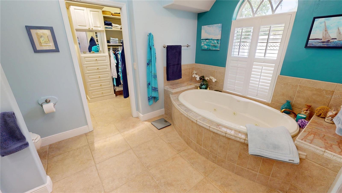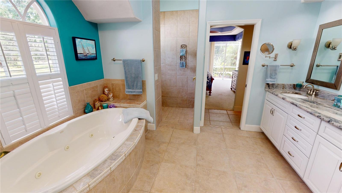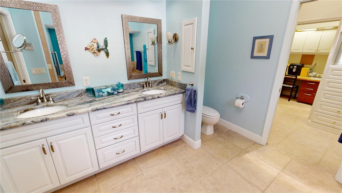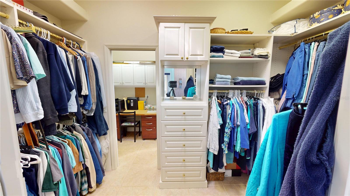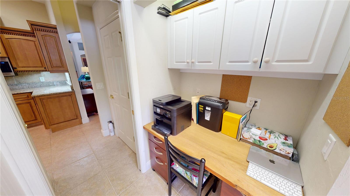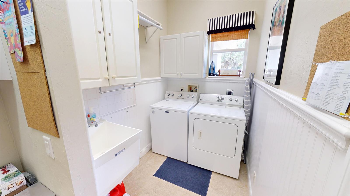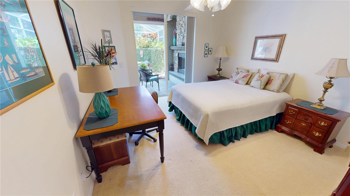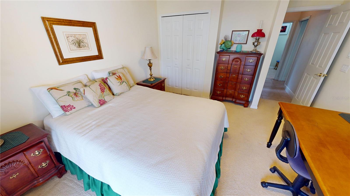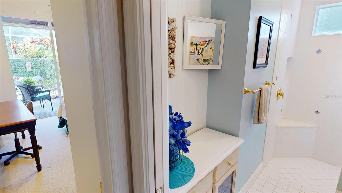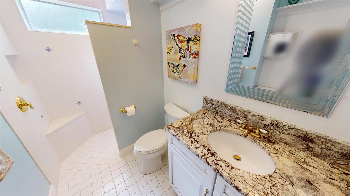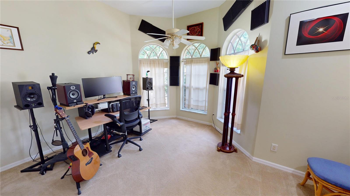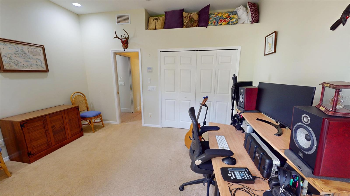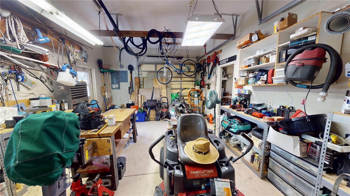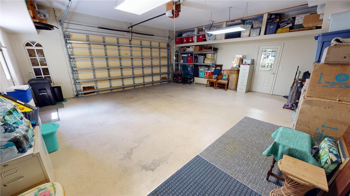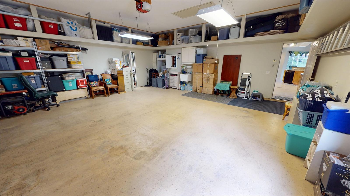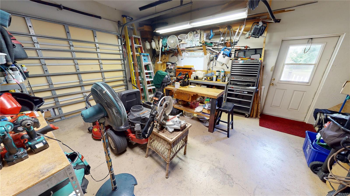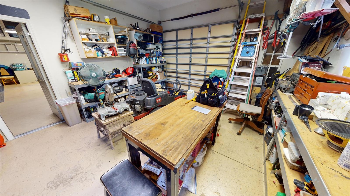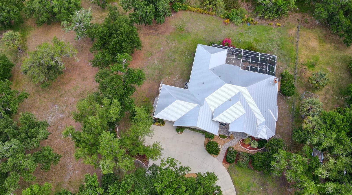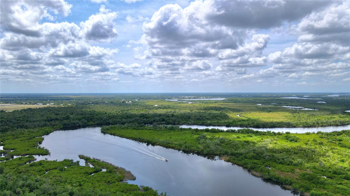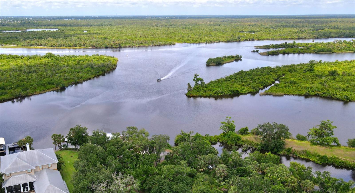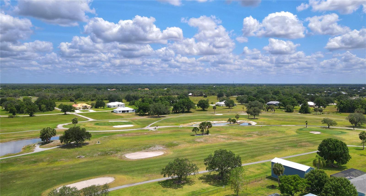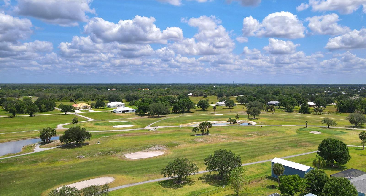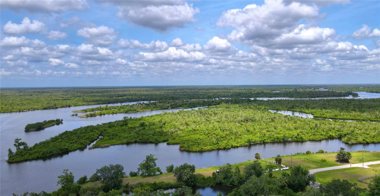PRICED AT ONLY: $575,000
Address: 8596 Riverside Drive, ARCADIA, FL 34269
Description
**PLEASE ENJOY THE 3D INTERACTIVE WALK VIRTUAL TOUR ASSOCIATED WITH THIS LISTING! Welcome home to River Oaks! Constructed in 2005 by respected home builder Fero Homes, this three bedroom, two full bath executive retreat is centrally located and is only a 20 minute drive from Punta Gorda, Port Charlotte and Arcadia. Situated in SW DeSoto County on approximately one acre of canopied oak tree land (TWO FULL LOTS) in what could easily be described as a tropical park like setting, this homes backyard is an oasis unto itself. With just over 2220 square feet of air conditioned living space, the spacious great room plan enjoys numerous quality features, including a wonderful a flag stone entryway, disappearing corner glass sliding walls, tray ceilings in both the great room and primary suite, ceramic tile flooring in all but the carpeted bedrooms, built in shelving and a gas fireplace in the great room. The enviable kitchen has ample hardwood cabinetry and granite counter space, a breakfast bar, a huge dinette area, newer stainless appliances, an adjacent formal dining space and a custom built in wet bar with a wine refrigerator and wooden display cabinetry. Accessed from the great room, kitchen area, primary bedroom and guest room, this nearly ~1,200 square foot private screened enclosure, ~300 feet of which is under roof, has paver stone decking, a large Koi pond and a second gas fireplace! It's an ideal space to enjoy the serenity of rural, yet convenient Florida living. The home has a sizable primary ensuite bedroom with a custom walk through closet that connects directly to the laundry room and a day desk. The bath has dual sinks, a large jetted tub and a separate walk in shower. There is also a three car attached garage with vast storage capacity. The third stall, which is divided from the rest, is air conditioned and makes a perfect workroom with both front facing and rear facing overhead doors. In addition, this residence is equipped with window storm protection, a 50 gallon propane tank, a circular driveway, irrigation, an in wall pest system, a Bose surround sound/intercom, three skylights, a 240V RV/Car power station outside of the shop wall and a finished dry walled attic space. The home is located in a low risk flood zone which does not require flood insurance if you have a mortgage. Clearly, no expense was spared! The community of River Oaks enjoys a county boat launch, fishing pier and pavilion and is directly on the pristine Peace River! You're going to love this home! Walk through now by clicking on the attached 3D virtual tour!
Property Location and Similar Properties
Payment Calculator
- Principal & Interest -
- Property Tax $
- Home Insurance $
- HOA Fees $
- Monthly -
For a Fast & FREE Mortgage Pre-Approval Apply Now
Apply Now
 Apply Now
Apply Now- MLS#: C7509598 ( Residential )
- Street Address: 8596 Riverside Drive
- Viewed: 39
- Price: $575,000
- Price sqft: $121
- Waterfront: No
- Year Built: 2005
- Bldg sqft: 4767
- Bedrooms: 3
- Total Baths: 2
- Full Baths: 2
- Garage / Parking Spaces: 3
- Days On Market: 91
- Acreage: 1.02 acres
- Additional Information
- Geolocation: 27.0443 / -81.9844
- County: DESOTO
- City: ARCADIA
- Zipcode: 34269
- Subdivision: River Oaks
- Elementary School: Nocatee Elementary School
- Middle School: DeSoto Middle School
- High School: DeSoto County High School
- Provided by: RE/MAX ALLIANCE GROUP
- Contact: Curtis Mellon
- 941-639-1376

- DMCA Notice
Features
Building and Construction
- Builder Name: Fero
- Covered Spaces: 0.00
- Exterior Features: Hurricane Shutters, Private Mailbox, Rain Gutters, Sliding Doors, Storage
- Flooring: Carpet, Ceramic Tile
- Living Area: 2228.00
- Roof: Metal
Property Information
- Property Condition: Completed
Land Information
- Lot Features: Cleared, Cul-De-Sac, FloodZone, In County, Irregular Lot, Landscaped, Level, Oversized Lot, Paved
School Information
- High School: DeSoto County High School
- Middle School: DeSoto Middle School
- School Elementary: Nocatee Elementary School
Garage and Parking
- Garage Spaces: 3.00
- Open Parking Spaces: 0.00
- Parking Features: Circular Driveway, Driveway, Garage Door Opener, Oversized, Workshop in Garage
Eco-Communities
- Water Source: Well
Utilities
- Carport Spaces: 0.00
- Cooling: Central Air
- Heating: Central, Electric
- Pets Allowed: Cats OK, Dogs OK
- Sewer: Septic Tank
- Utilities: Cable Connected, Electricity Connected
Amenities
- Association Amenities: Park
Finance and Tax Information
- Home Owners Association Fee: 100.00
- Insurance Expense: 0.00
- Net Operating Income: 0.00
- Other Expense: 0.00
- Tax Year: 2024
Other Features
- Appliances: Bar Fridge, Dishwasher, Disposal, Dryer, Electric Water Heater, Microwave, Range, Refrigerator, Washer, Water Filtration System, Water Softener, Wine Refrigerator
- Association Name: River Oaks Homeowners Assoc/Ken Mabie
- Association Phone: 941-815-6988
- Country: US
- Furnished: Negotiable
- Interior Features: Built-in Features, Cathedral Ceiling(s), Ceiling Fans(s), Crown Molding, Eat-in Kitchen, High Ceilings, In Wall Pest System, Open Floorplan, Primary Bedroom Main Floor, Solid Surface Counters, Solid Wood Cabinets, Split Bedroom, Thermostat, Tray Ceiling(s), Walk-In Closet(s), Wet Bar, Window Treatments
- Legal Description: RIVER OAKS SUB LOTS 8 & 9 SUBJ TO FPL ESMT INST:201414004305
- Levels: One
- Area Major: 34269 - Arcadia
- Occupant Type: Owner
- Parcel Number: 35-39-23-0331-0000-0080
- Possession: Close Of Escrow
- Style: Custom
- View: Park/Greenbelt, Trees/Woods
- Views: 39
- Zoning Code: RSF-3
Nearby Subdivisions
Similar Properties
Contact Info
- The Real Estate Professional You Deserve
- Mobile: 904.248.9848
- phoenixwade@gmail.com
