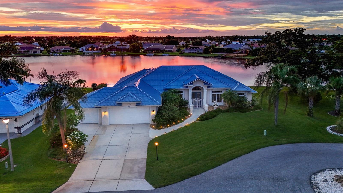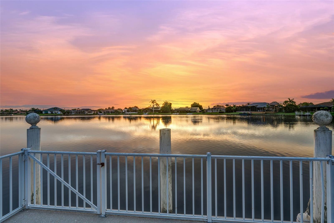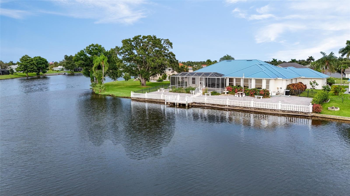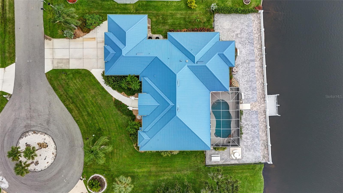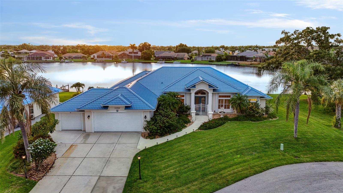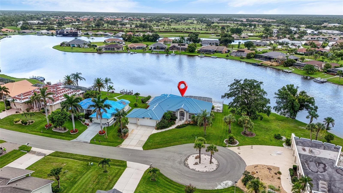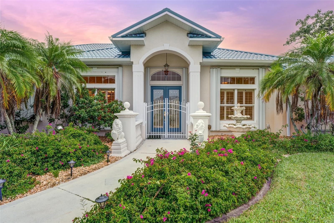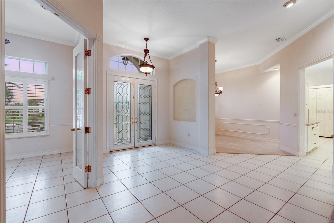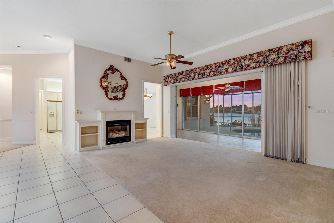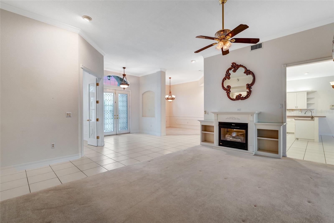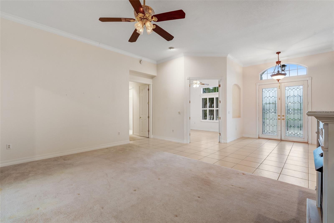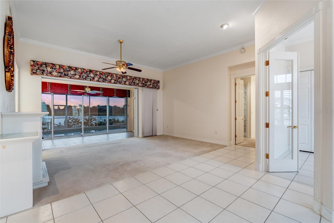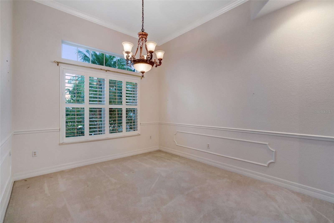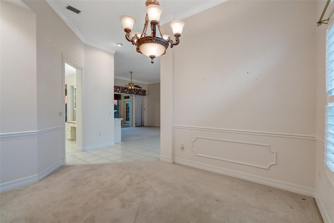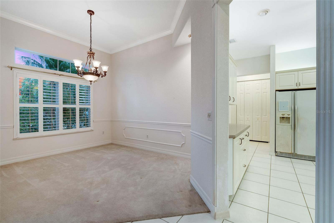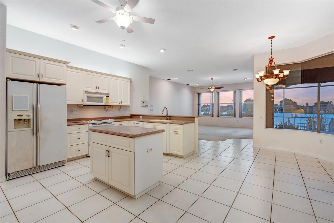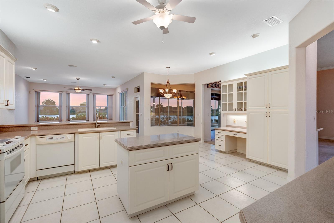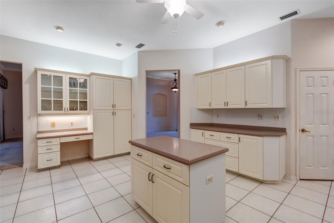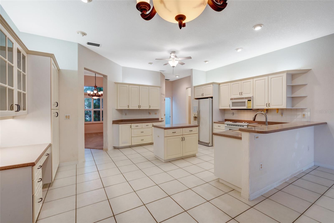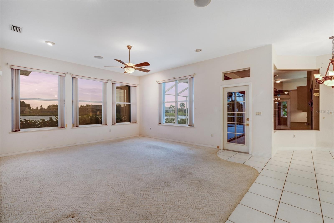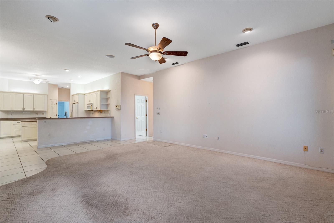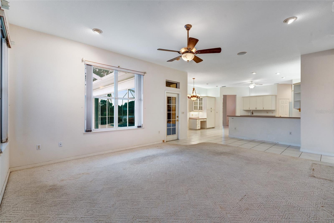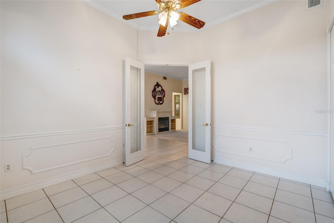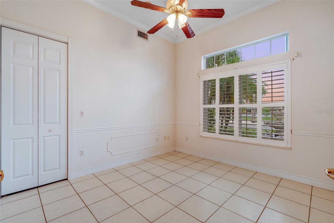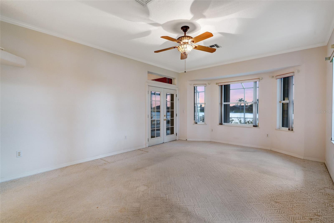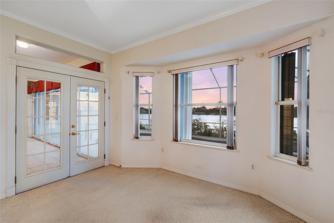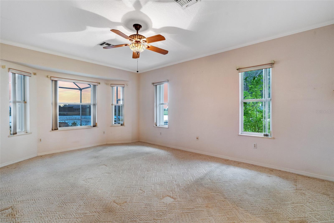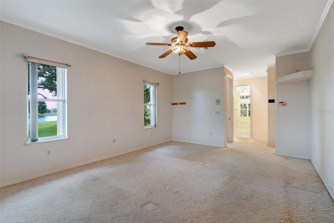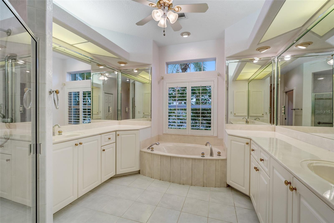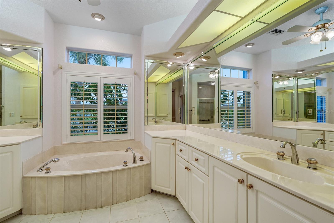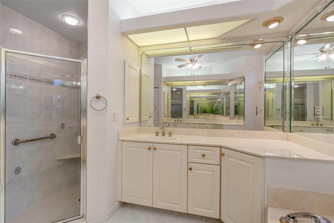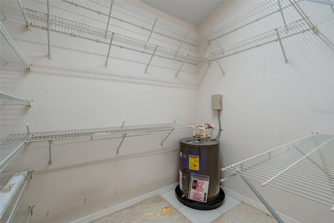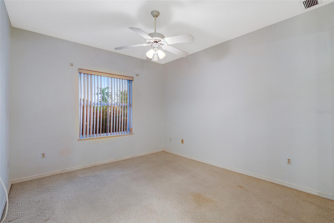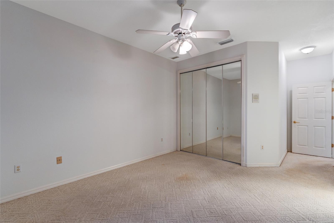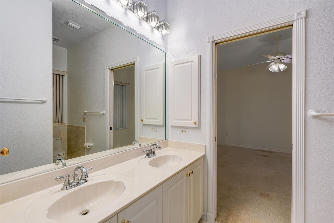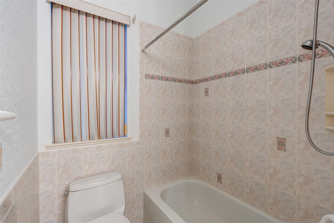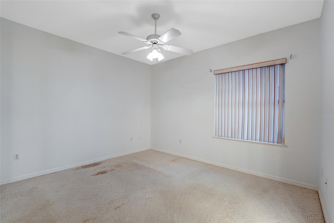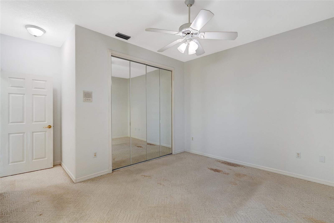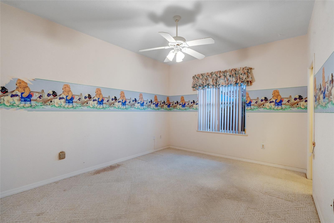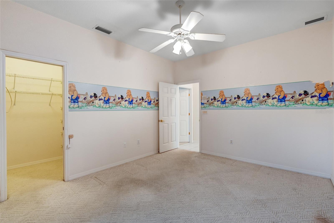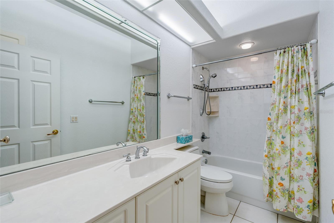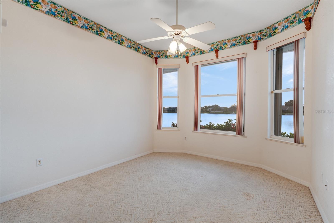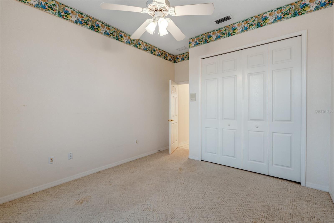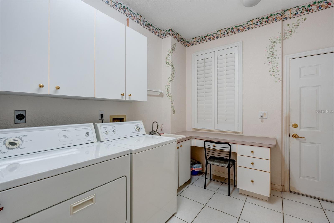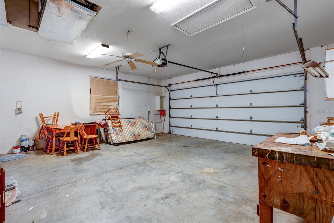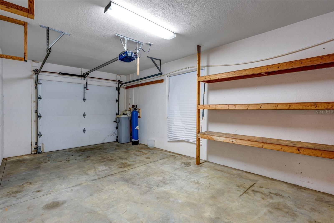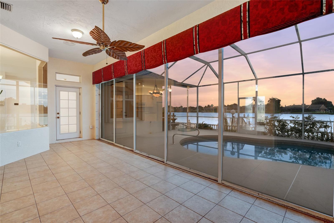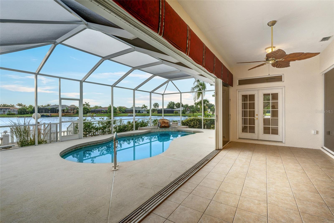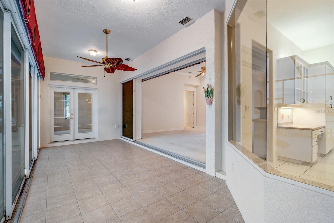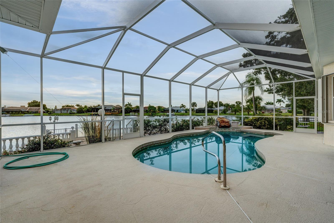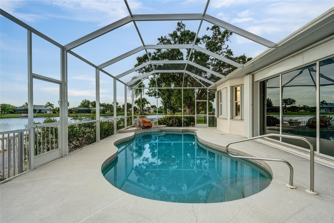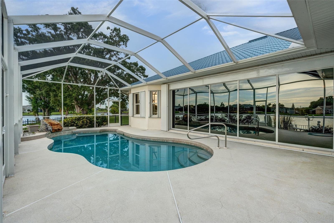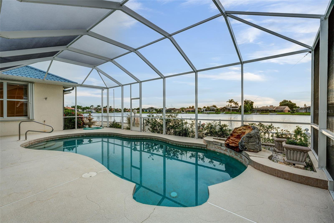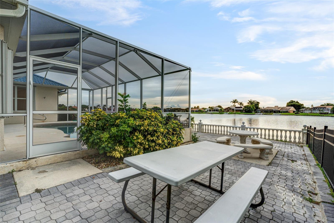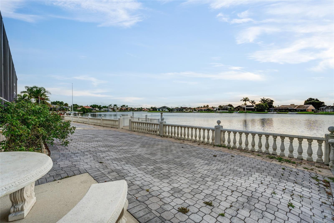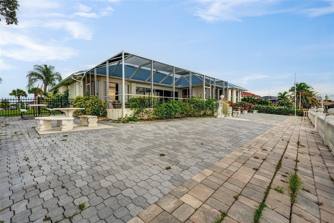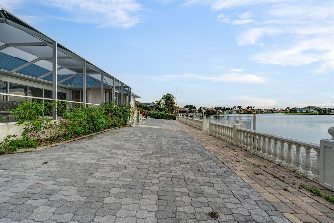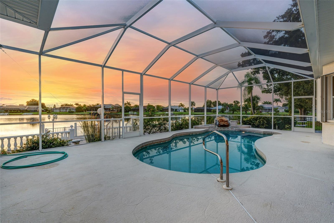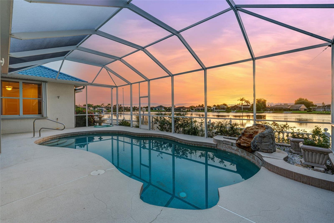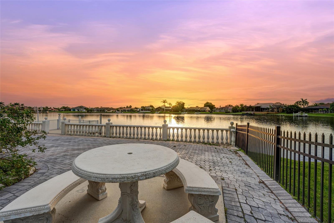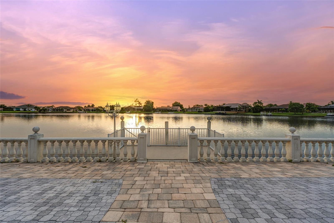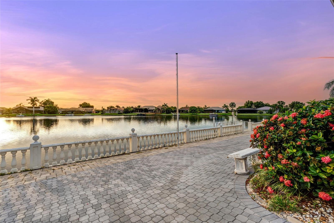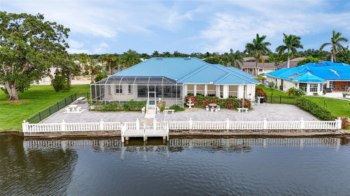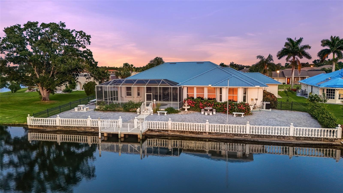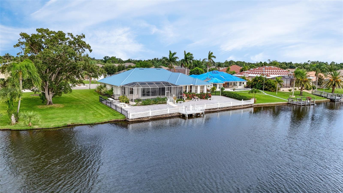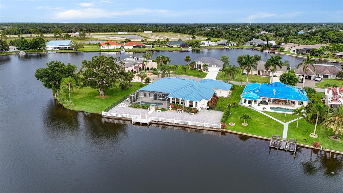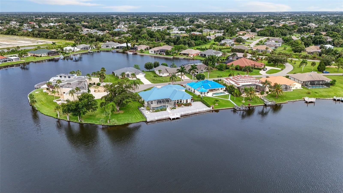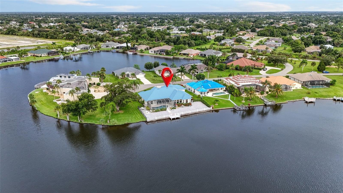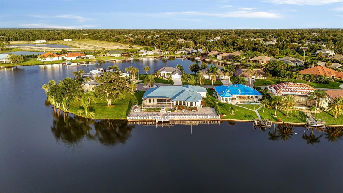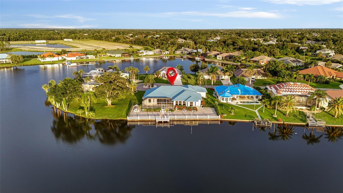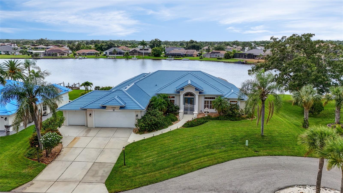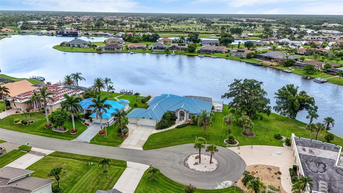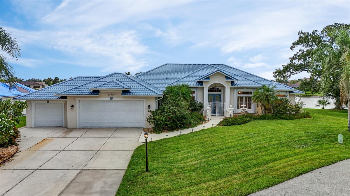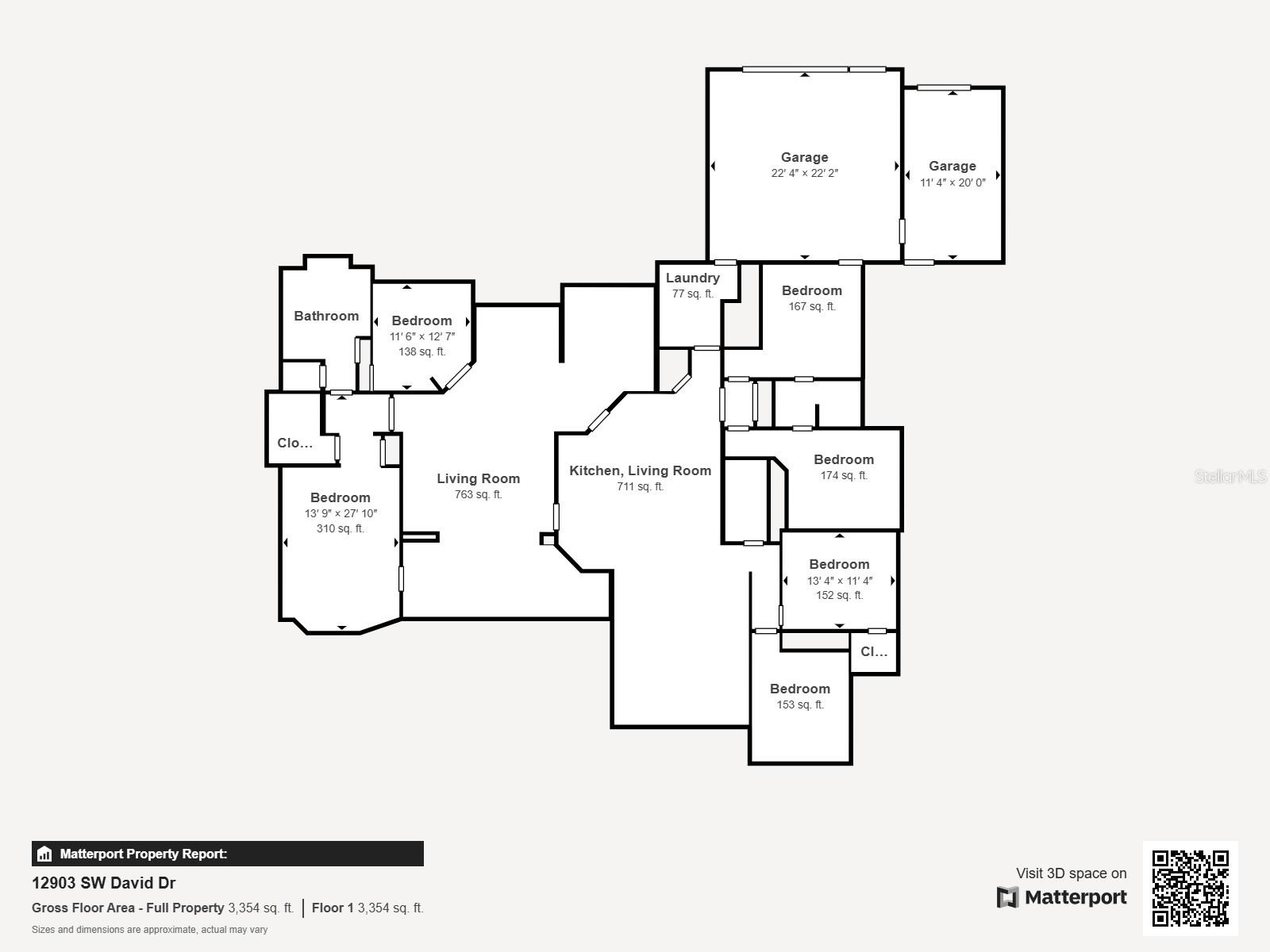PRICED AT ONLY: $574,888
Address: 12903 David Drive, LAKE SUZY, FL 34269
Description
Step into elegance and everyday ease with this gorgeous 5 bedroom, 3 bathroom pool home in the heart of peaceful Lake Suzy. Nestled on a quiet cul de sac with lush tropical landscaping, a spacious 3 car garage and an oversized driveway, this home has presence the moment you pull up. From the inviting double door entry to the backyard oasis beyond, every detail has been designed for comfort, style and sunshine filled living.
Inside, youre greeted by soaring ceilings, warm toned tile flooring and an open concept that flows effortlessly from room to room. The layout is ideal for everyday life and future flexibility, with four spacious bedrooms thoughtfully located in the guest wing and an oversized office with French doors and a closet near the front entryperfect for working from home or converting to a 6th bedroom as needed.
The heart of the home is the light and airy living space centered around a beautifully upgraded kitchen with solid surface countertops, 42 cabinets with crown molding, a large center island, appliances, built in desk, ample countertops and walk in pantry. Theres also a cozy breakfast bar and eat in nook overlooking the poolperfect for casual mornings or sunset dinners.
The primary suite is tucked away for privacy and features lanai access, two walk in closets and an ensuite bathroom with a soaking tub, walk in shower and dual vanities. The guest wing includes four additional bedrooms and a full bath with pool access.
Outside, the backyard is everythingscreened, shaded, sun soaked and serene. The west facing lanai means sunsets every single night, right from your poolside perch. The oversized covered area is ideal for grilling, gathering or unwinding under the stars. Theres even a fully fenced yard and a concrete pad tucked on the side for additional storage or future projects.
Additional features include a brand new AC system, a durable metal roof with the aesthetic of tile, a full laundry room with cabinetry and thoughtful upgrades throughout. The oversized 3 car garage offers room for a workshop, golf cart or that extra special ride or toy collection youve been dreaming about.
Lake Suzy remains one of the area's most desirable hidden gemspeaceful, beautifully maintained and home to just 182 lakefront properties with exclusive use of the serene, private waters of Lake Suzy. Beyond the views, this lake is known for its exceptional fishing, including a strong population of largemouth bass, blue channel catfish, tilapia, bluegills and black speckled crappie. It's also a haven for bird lovers, with regular sightings of herons, egrets, wood storks, sandhill cranes, ibises and anhingas, plus a wide variety of ducks. Hawks, ospreys and eagles are often seen overhead, and during the winter months, pelicans and seagulls make seasonal appearances.
Bring your dreams, your floaties and your Florida lifestyle checklist this home checks every box.
Property Location and Similar Properties
Payment Calculator
- Principal & Interest -
- Property Tax $
- Home Insurance $
- HOA Fees $
- Monthly -
For a Fast & FREE Mortgage Pre-Approval Apply Now
Apply Now
 Apply Now
Apply Now- MLS#: C7512756 ( Residential )
- Street Address: 12903 David Drive
- Viewed: 11
- Price: $574,888
- Price sqft: $128
- Waterfront: Yes
- Wateraccess: Yes
- Waterfront Type: Lake Front
- Year Built: 1997
- Bldg sqft: 4502
- Bedrooms: 5
- Total Baths: 3
- Full Baths: 3
- Garage / Parking Spaces: 3
- Days On Market: 15
- Additional Information
- Geolocation: 27.0335 / -82.0352
- County: DESOTO
- City: LAKE SUZY
- Zipcode: 34269
- Subdivision: Lake Suzy Estates
- Elementary School: Nocatee Elementary School
- Middle School: DeSoto Middle School
- High School: DeSoto County High School
- Provided by: REAL BROKER, LLC
- Contact: Ashley Harris
- 855-450-0442

- DMCA Notice
Features
Building and Construction
- Covered Spaces: 0.00
- Exterior Features: Courtyard, Hurricane Shutters, Lighting, Other, Outdoor Shower, Sliding Doors
- Fencing: Chain Link, Fenced, Stone
- Flooring: Carpet, Tile
- Living Area: 3312.00
- Other Structures: Other
- Roof: Metal
Property Information
- Property Condition: Completed
Land Information
- Lot Features: Cul-De-Sac, Landscaped, Near Golf Course, Oversized Lot, Street Dead-End, Paved
School Information
- High School: DeSoto County High School
- Middle School: DeSoto Middle School
- School Elementary: Nocatee Elementary School
Garage and Parking
- Garage Spaces: 3.00
- Open Parking Spaces: 0.00
- Parking Features: Driveway, Garage Door Opener, Golf Cart Parking, Ground Level, Oversized, Garage, Workshop in Garage
Eco-Communities
- Pool Features: Gunite, In Ground, Lighting
- Water Source: Public
Utilities
- Carport Spaces: 0.00
- Cooling: Central Air
- Heating: Central
- Pets Allowed: Yes
- Sewer: Septic Tank
- Utilities: Cable Available, Electricity Available, Electricity Connected, Phone Available, Water Available, Water Connected
Amenities
- Association Amenities: Other
Finance and Tax Information
- Home Owners Association Fee Includes: Other
- Home Owners Association Fee: 0.00
- Insurance Expense: 0.00
- Net Operating Income: 0.00
- Other Expense: 0.00
- Tax Year: 2024
Other Features
- Appliances: Electric Water Heater, Microwave, Range, Refrigerator
- Association Name: Lake Suzy Lake Maintenance Corp.
- Association Phone: (614)561-8096
- Country: US
- Furnished: Unfurnished
- Interior Features: Cathedral Ceiling(s), Ceiling Fans(s), Eat-in Kitchen, High Ceilings, Kitchen/Family Room Combo, Living Room/Dining Room Combo, Primary Bedroom Main Floor, Split Bedroom, Thermostat, Vaulted Ceiling(s), Walk-In Closet(s), Window Treatments
- Legal Description: LAKE SUZY ESTATES LOT 71 & SLY PART OF LOT 72 BLK 1 INST: 201814004682
- Levels: One
- Area Major: 34269 - Arcadia
- Occupant Type: Vacant
- Parcel Number: 32-39-23-0207-0010-0710
- Possession: Close Of Escrow
- View: Pool, Water
- Views: 11
- Zoning Code: RSF-3
Nearby Subdivisions
Contact Info
- The Real Estate Professional You Deserve
- Mobile: 904.248.9848
- phoenixwade@gmail.com
