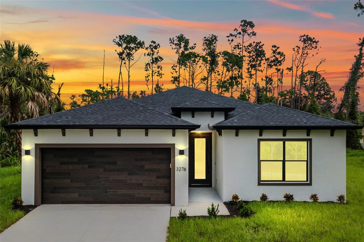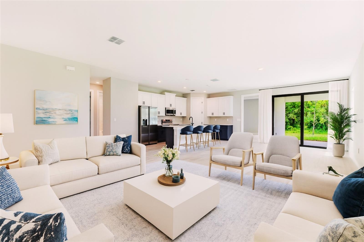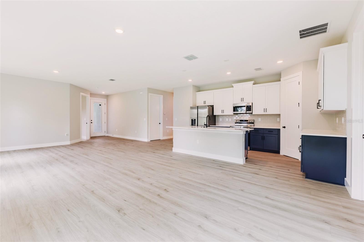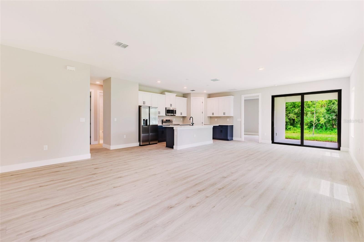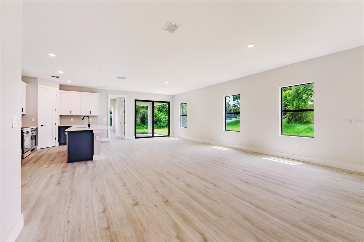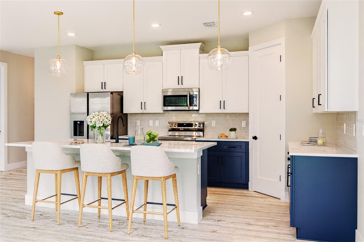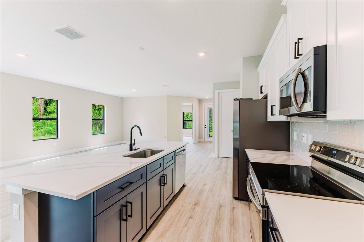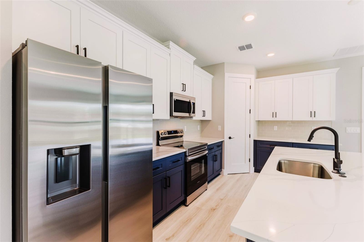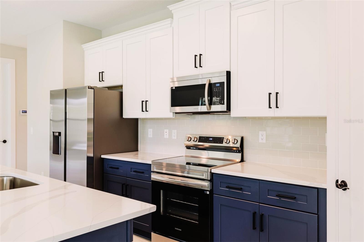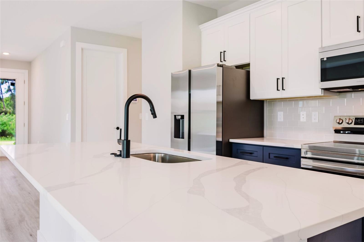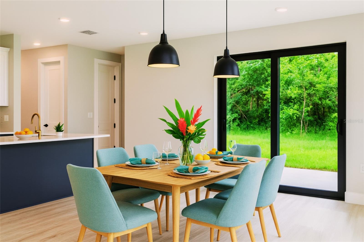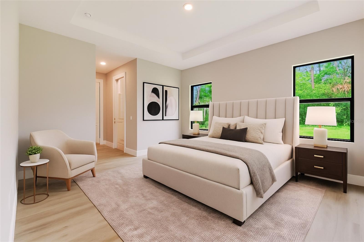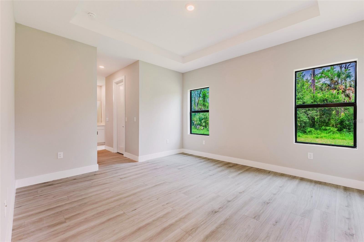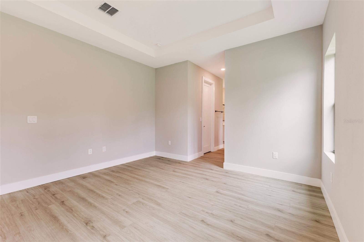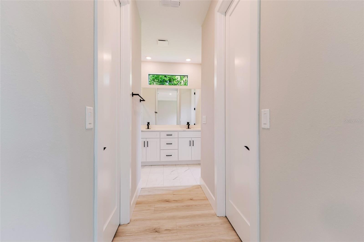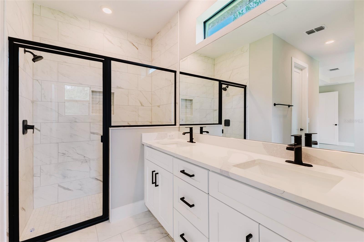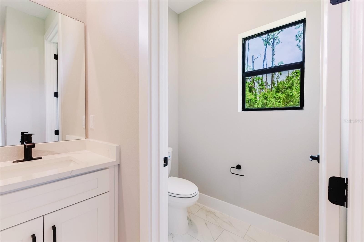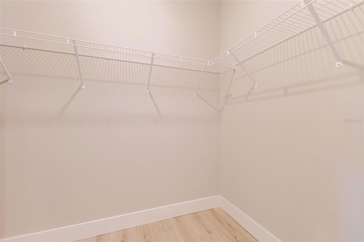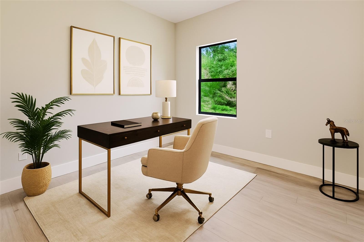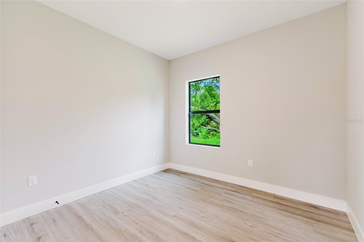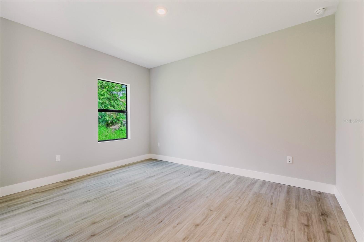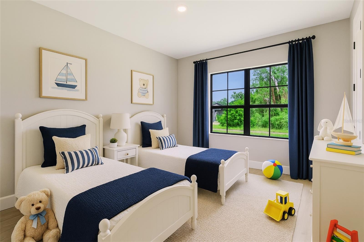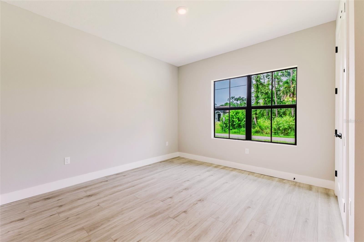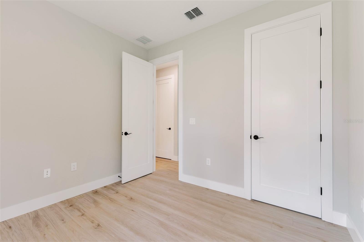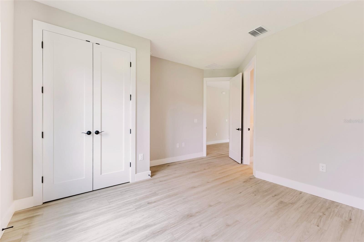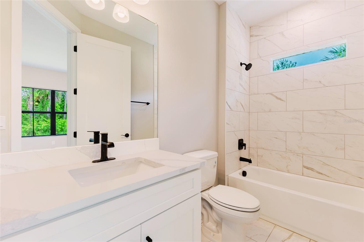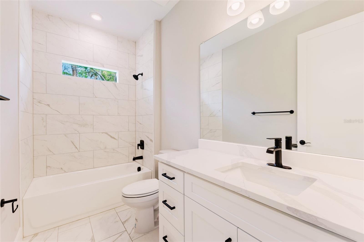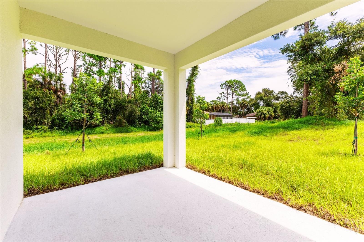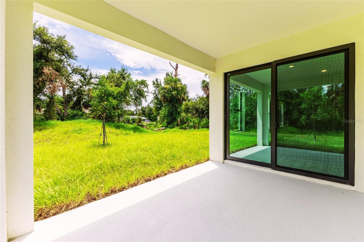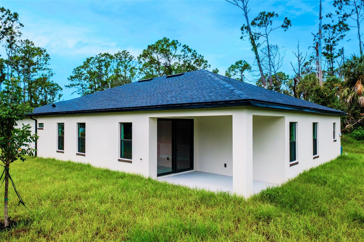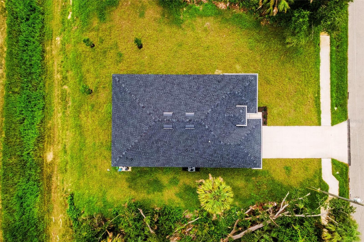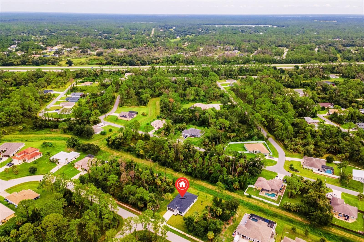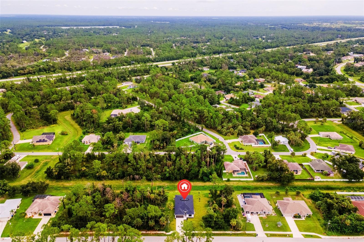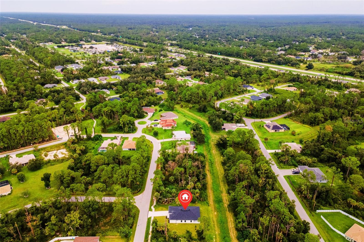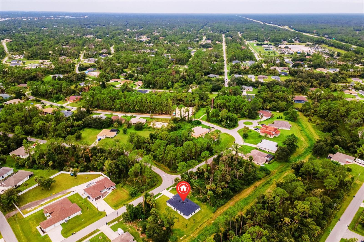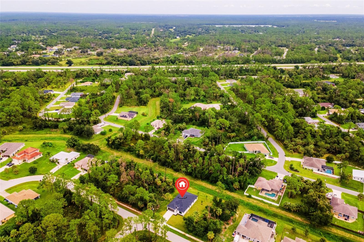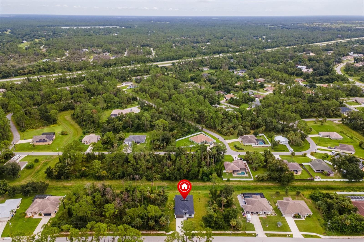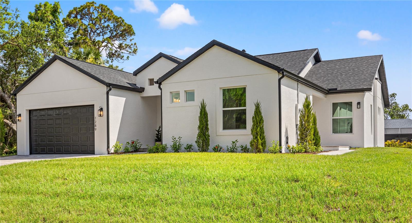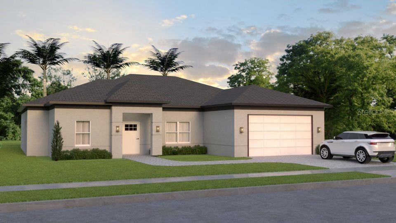PRICED AT ONLY: $445,000
Address: 3276 Chipley Avenue, NORTH PORT, FL 34286
Description
One or more photo(s) has been virtually staged. British West Indiesinspired and thoughtfully finished, this semi custom 4 bed/3 bath executive home backs to a private greenbelt and offers ample room for a future pool. The elevation blends crisp coastal lines with modern detailspremium wood look garage door, sleek glass front door with privacy blind, and contemporary lightingsetting the tone before you step inside.
A true open concept anchors daily living and entertaining: the gourmet kitchen flows to a spacious great room and large dining area. The kitchen showcases a showpiece quartz island, 36" two tone shaker cabinetry (bright white uppers with dark blue lowers), black hardware and faucets, stainless steel appliances, and an oversized pantry sized for real life. Abundant natural light enters through impact windows and sliders, echoing the British West Indies aesthetic of airy, indoor outdoor living.
The primary retreat features a tray ceiling, two generous walk in closets, and a spa style bath with floor to ceiling luxury tile, dual vanity, and a transom window that fills the space with soft daylight. Up front, a true ensuite offers flexibility as a second suite, private guest room, den, or office. Two additional bedrooms and a third full bath complete the split plan, balancing privacy and function.
Out back, the quiet, greenbelt view enhances privacy and creates a clean canvas for a future pool and lanai design. Practical touches include an irrigation/sprinkler system and impact glass throughout for peace of mind.
Location matters: situated on one of North Ports nicest, low traffic streets with sidewalk access for easy neighborhood strolls. Everyday essentials, dining, and recreation are close by, and youre under five minutes to I 75 for quick connections to Sarasota, Port Charlotte, and Fort Myers. North Port continues to see steady growth with new infrastructure, services, and retail options coming online.
Minutes to CoolToday Park (Atlanta Braves Spring Training) and Wellen Park dining/events.
Enjoy Warm Mineral Springs and the North Port Aquatic Center for year round recreation.
New SMH North Port Hospital approved for the Sumter Blvd corridor, enhancing area services.
Not your typical builder grade homeits British West Indies style, elevated finishes, bold black accents, and carefully selected materials deliver a refined look and feel that stand out in todays market.
Property Location and Similar Properties
Payment Calculator
- Principal & Interest -
- Property Tax $
- Home Insurance $
- HOA Fees $
- Monthly -
For a Fast & FREE Mortgage Pre-Approval Apply Now
Apply Now
 Apply Now
Apply Now- MLS#: C7514641 ( Residential )
- Street Address: 3276 Chipley Avenue
- Viewed: 38
- Price: $445,000
- Price sqft: $159
- Waterfront: No
- Year Built: 2025
- Bldg sqft: 2800
- Bedrooms: 4
- Total Baths: 3
- Full Baths: 3
- Garage / Parking Spaces: 2
- Days On Market: 56
- Additional Information
- Geolocation: 27.0949 / -82.1785
- County: SARASOTA
- City: NORTH PORT
- Zipcode: 34286
- Subdivision: Port Charlotte Sub 25
- Elementary School: Lamarque Elementary
- Middle School: Woodland Middle School
- High School: North Port High
- Provided by: EXP REALTY LLC
- Contact: Berry Cessna
- 888-883-8509

- DMCA Notice
Features
Building and Construction
- Covered Spaces: 0.00
- Exterior Features: Lighting, Rain Gutters, Sidewalk, Sliding Doors
- Flooring: Ceramic Tile, Luxury Vinyl
- Living Area: 1990.00
- Roof: Shingle
Property Information
- Property Condition: Completed
Land Information
- Lot Features: Cleared, City Limits, In County, Landscaped, Level, Sidewalk, Paved
School Information
- High School: North Port High
- Middle School: Woodland Middle School
- School Elementary: Lamarque Elementary
Garage and Parking
- Garage Spaces: 2.00
- Open Parking Spaces: 0.00
- Parking Features: Driveway, Garage Door Opener, Ground Level, Guest, Off Street
Eco-Communities
- Water Source: Well
Utilities
- Carport Spaces: 0.00
- Cooling: Central Air
- Heating: Central
- Sewer: Septic Tank
- Utilities: BB/HS Internet Available, Cable Connected, Electricity Connected, Sewer Connected, Water Connected
Finance and Tax Information
- Home Owners Association Fee: 0.00
- Insurance Expense: 0.00
- Net Operating Income: 0.00
- Other Expense: 0.00
- Tax Year: 2024
Other Features
- Appliances: Convection Oven, Dishwasher, Disposal, Dryer, Electric Water Heater, Exhaust Fan, Microwave, Refrigerator, Washer
- Country: US
- Furnished: Unfurnished
- Interior Features: High Ceilings, Kitchen/Family Room Combo, Living Room/Dining Room Combo, Open Floorplan, Primary Bedroom Main Floor, Split Bedroom, Stone Counters, Thermostat, Tray Ceiling(s), Walk-In Closet(s)
- Legal Description: LOT 10 BLK 1134 25TH ADD TO PORT CHARLOTTE
- Levels: One
- Area Major: 34286 - North Port/Venice
- Occupant Type: Vacant
- Parcel Number: 0958113410
- Possession: Close Of Escrow
- Style: Contemporary, Ranch
- View: Garden, Park/Greenbelt, Trees/Woods
- Views: 38
- Zoning Code: RSF2
Nearby Subdivisions
1527port Charlotte Sub 09
1548 Port Charlotte Sub 17
1548 Port Charlotte Sub 17
1564 Port Charlotte Sub
1584 Port Charlotte Sub 30
North Port
North Port Charlotte Estates 2
North Port Charlotte Estates A
North Port Gardens
Port Charlotte
Port Charlotte Sub 02
Port Charlotte Sub 05
Port Charlotte Sub 06
Port Charlotte Sub 07
Port Charlotte Sub 08
Port Charlotte Sub 09
Port Charlotte Sub 10
Port Charlotte Sub 11
Port Charlotte Sub 12
Port Charlotte Sub 17
Port Charlotte Sub 17 Rep
Port Charlotte Sub 18
Port Charlotte Sub 19
Port Charlotte Sub 20
Port Charlotte Sub 24
Port Charlotte Sub 25
Port Charlotte Sub 28
Port Charlotte Sub 29
Port Charlotte Sub 31
Port Charlotte Sub 48
Port Charlotte Subdivision
Sarasota Ranch Estates
Similar Properties
Contact Info
- The Real Estate Professional You Deserve
- Mobile: 904.248.9848
- phoenixwade@gmail.com
