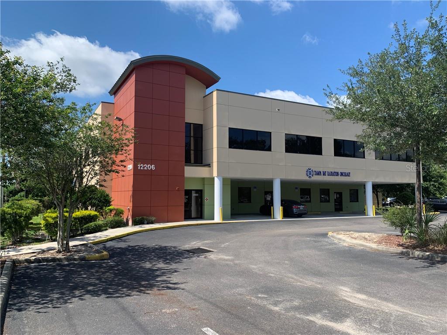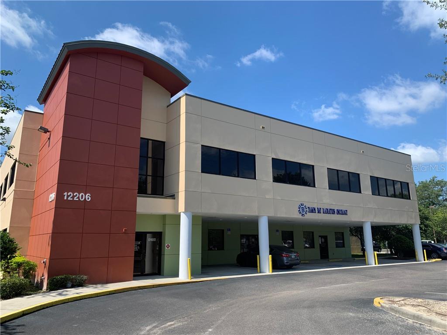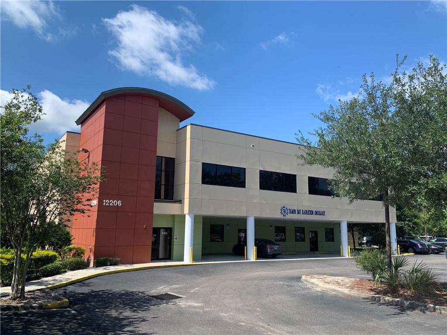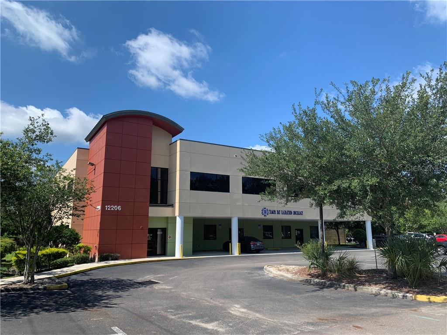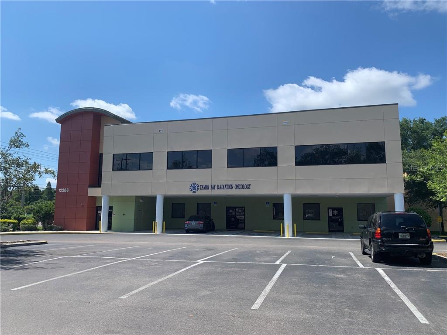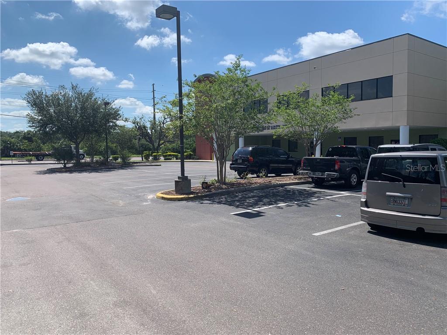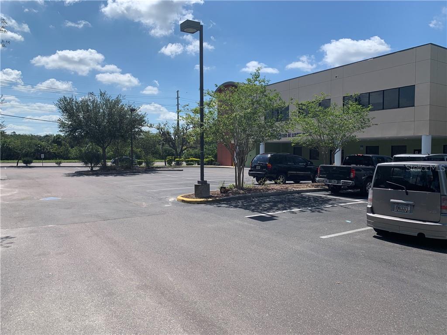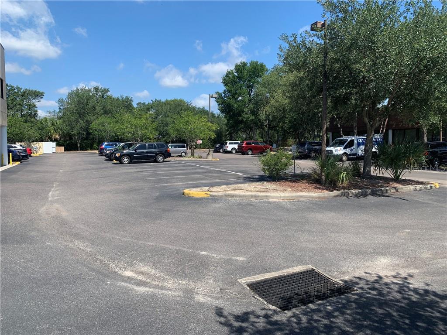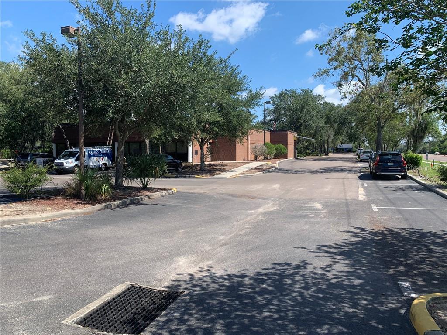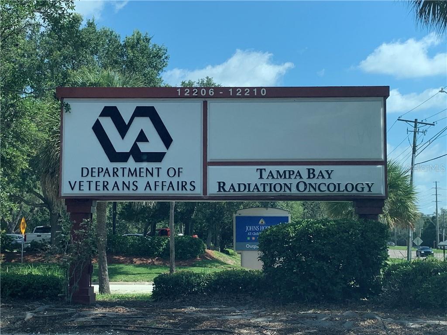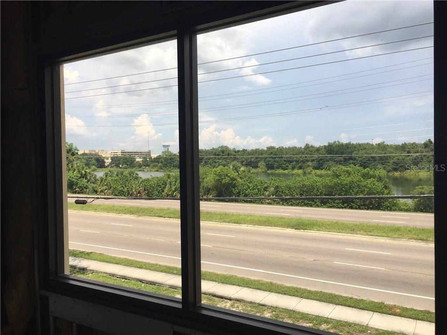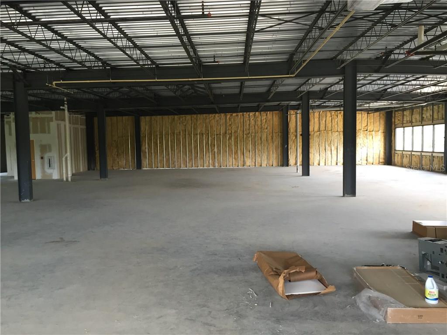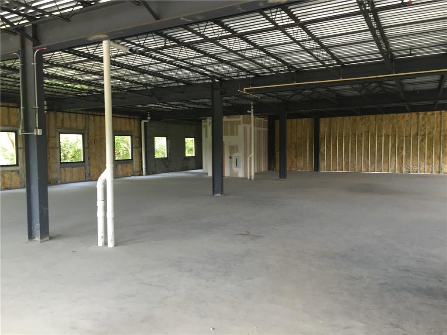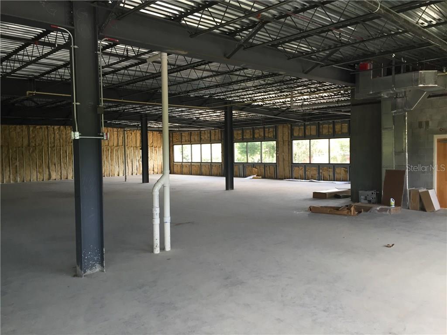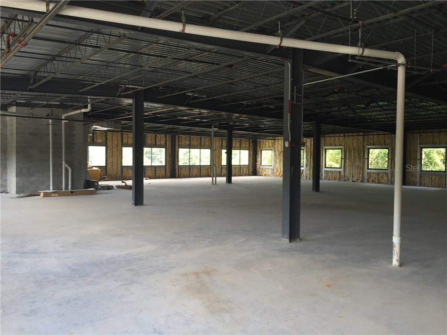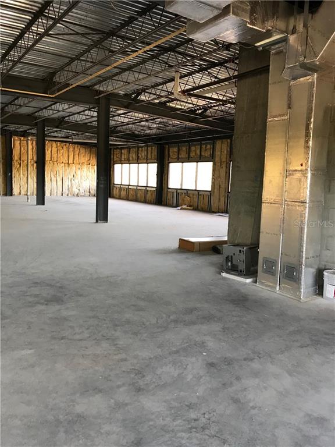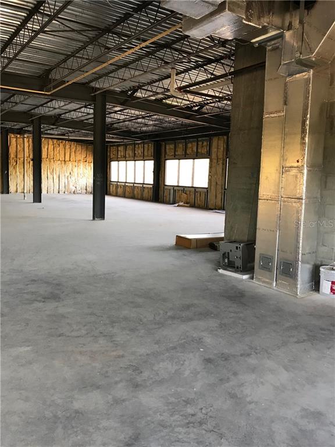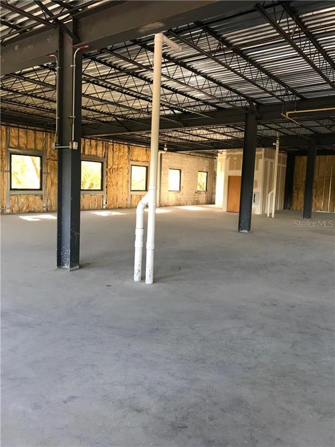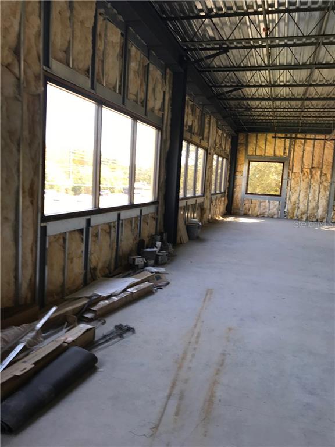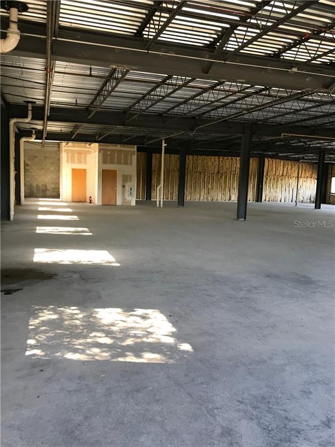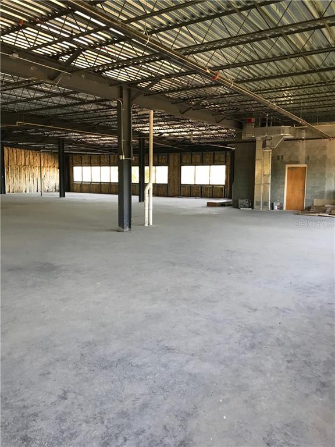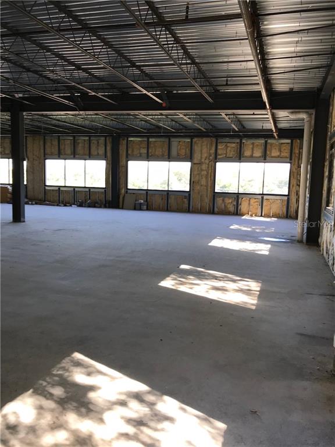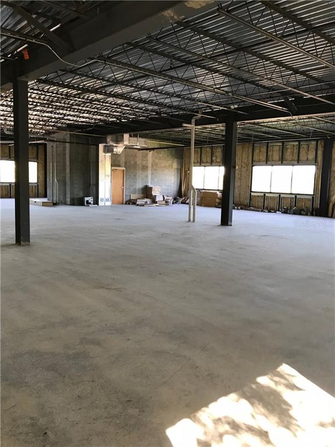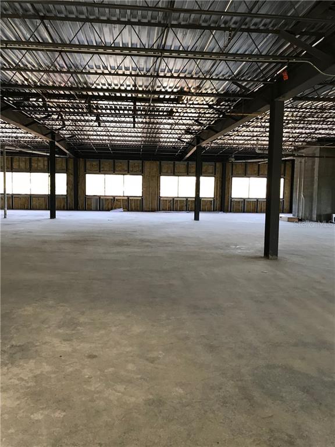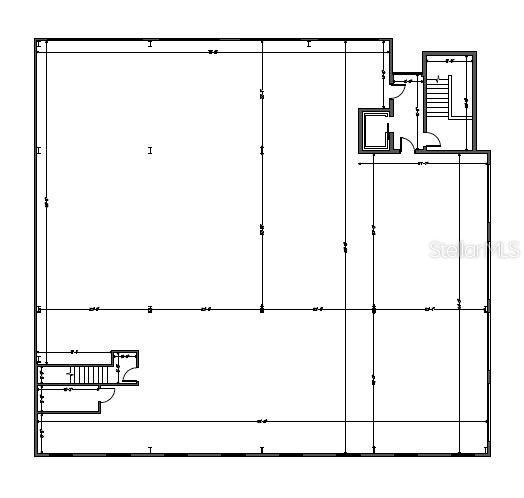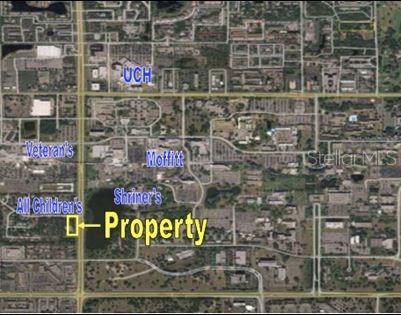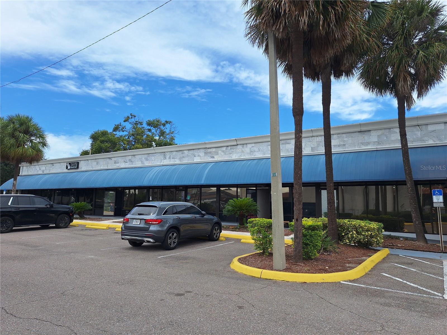PRICED AT ONLY: $40,284
Address: 12206 Bruce B Downs Boulevard, TAMPA, FL 33612
Description
This Bruce B. Downs medical office building situated on a 3.22 acre shared lot is a highly visible space that has frontage and signage along Bruce B. Downs Boulevard and a view of Campus Lake. There is space available on the second floor. The space is divisible from 2,000 SF up to 8,200 SF and is a unique opportunity to design and build your ideal professional or medical office space in the heart of the USF Medical Market.
176 parking spaces with a 5.72 / 1000 parking ratio
Estimated CAM: $8.14
2nd Floor Initial estimated monthly rent: 2,000 SF: $3,357 8,200 SF: $13,763 (includes base rate + CAM) plus applicable sales tax
Located on the corner of Bruce B Downs Boulevard and Campus Hill Drive, adjacent to the VA Medical Center and in close proximity to Moffitt Cancer Center, Florida Hospital, and Shriners Hospital. Property is less than one half mile north of E. Fowler Avenue on the west side of Bruce B Downs Boulevard.
Lease:
2nd Floor 2,000 SF $12 SF/YR NNN + CAM: $8.14 Initial estimated monthly rent: $3,357 (includes base rate + CAM) plus applicable sales tax
8,200 SF $12 SF/YR NNN + CAM: $8.14 Initial estimated monthly rent: $13,762 (includes base rate + CAM) plus applicable sales tax
Property Location and Similar Properties
Payment Calculator
- Principal & Interest -
- Property Tax $
- Home Insurance $
- HOA Fees $
- Monthly -
For a Fast & FREE Mortgage Pre-Approval Apply Now
Apply Now
 Apply Now
Apply Now- MLS#: T2809321 ( Commercial Lease )
- Street Address: 12206 Bruce B Downs Boulevard
- Viewed: 68
- Price: $40,284
- Price sqft: $1
- Waterfront: No
- Year Built: 1994
- Bldg sqft: 33406
- Acreage: 3.22 acres
- Additional Information
- Geolocation: 28.0591 / -82.4267
- County: HILLSBOROUGH
- City: TAMPA
- Zipcode: 33612
- Provided by: BAY STREET COMMERCIAL LLC
- Contact: Michael Braccia, PA
- 813-254-6756

- DMCA Notice
Features
Building and Construction
- Covered Spaces: 0.00
- Flooring: Carpet
- Living Area: 33406.00
Property Information
- Property Condition: Completed
Land Information
- Lot Features: Near Public Transit, Paved, Suburb
Garage and Parking
- Garage Spaces: 0.00
- Open Parking Spaces: 0.00
- Parking Features: Over 30 Spaces
Utilities
- Carport Spaces: 0.00
- Cooling: Central Air
- Road Frontage Type: County Road, Main Throrughfare
Finance and Tax Information
- Home Owners Association Fee: 0.00
- Insurance Expense: 0.00
- Net Operating Income: 0.00
- Other Expense: 0.00
- Tax Year: 2021
Other Features
- Country: US
- Legal Description: PT OF E 1/2 OF NE 1/4 OF SW 1/4 DESC AS FOLLOWS FR SE COR OF E 1/2 RUN N 00 DEG 00 MIN 35 SEC W ALG E BDRY 106.42 FT FOR POB CONT N 00 DEG 00 MIN 35 SEC W 570.22 FT TO PT ON S R/W OF CAMPUS HILL DR RUN W ALG R/W BDRY 245.98 FT S 00 DEG 00 MIN 35 SEC E 570.22 FT AND E 245.98 FT TO POB
- Area Major: 33612 - Tampa / Forest Hills
- Parcel Number: U-08-28-19-ZZZ-000001-30060.0
- Views: 68
- Zoning Code: SPI-UC-1
Nearby Subdivisions
Similar Properties
Contact Info
- The Real Estate Professional You Deserve
- Mobile: 904.248.9848
- phoenixwade@gmail.com
