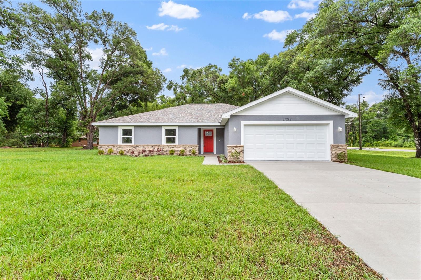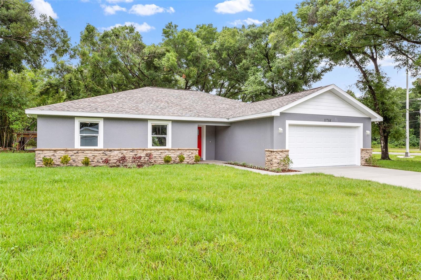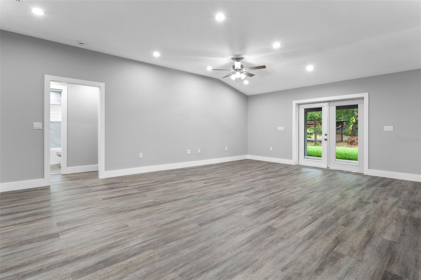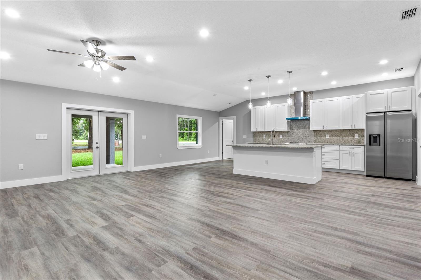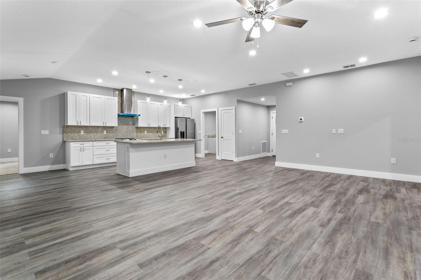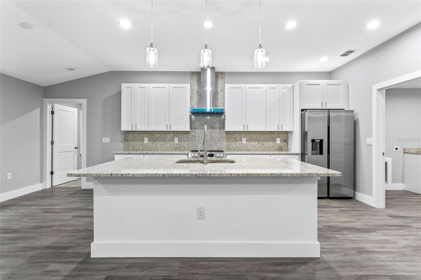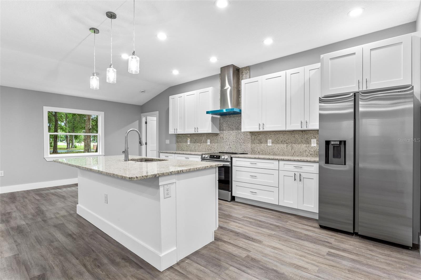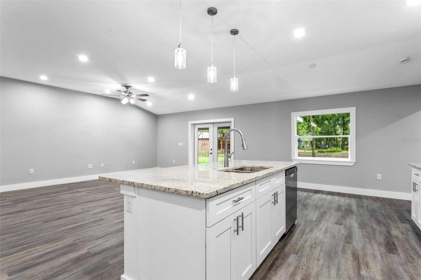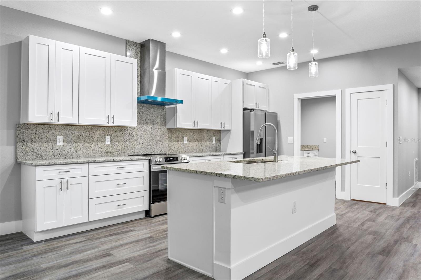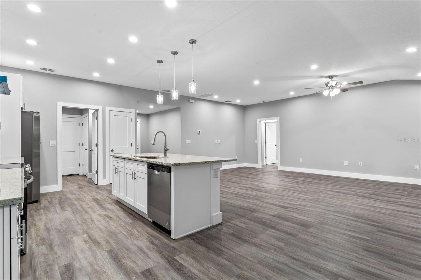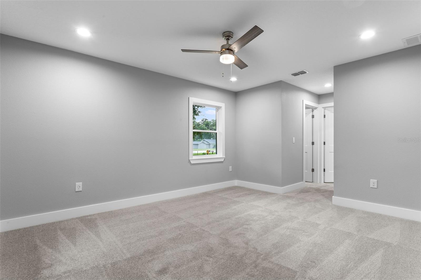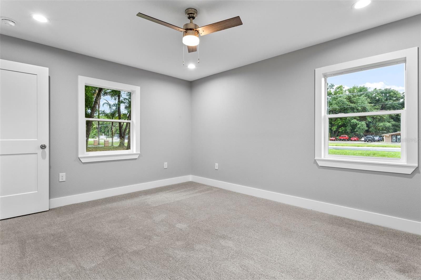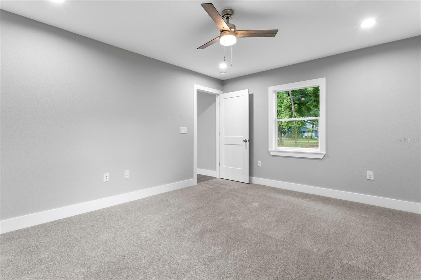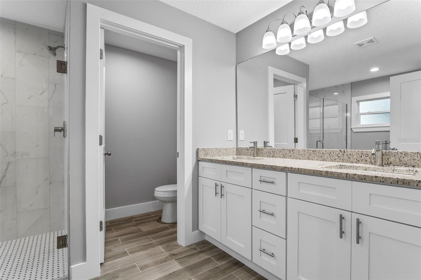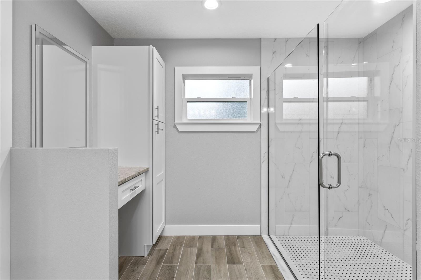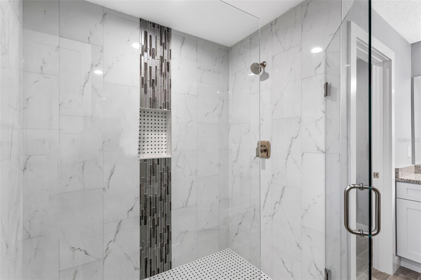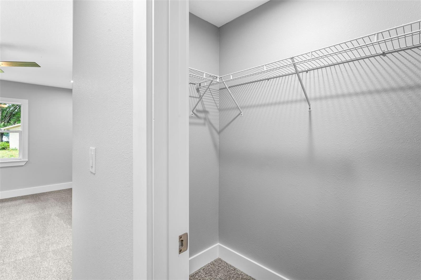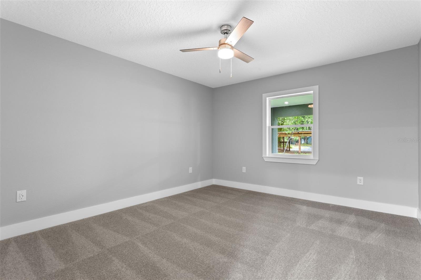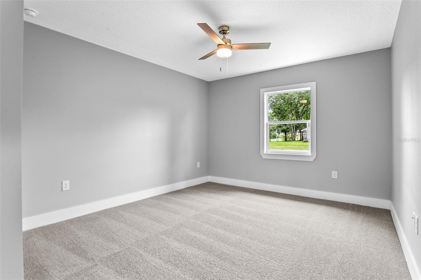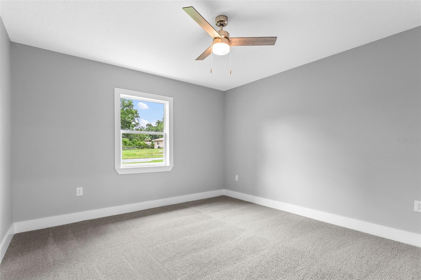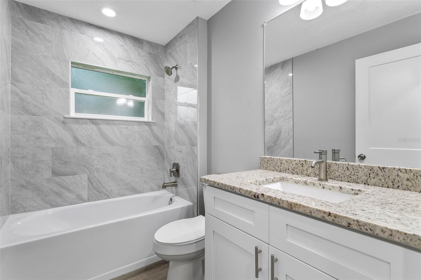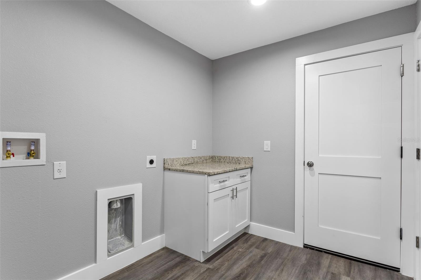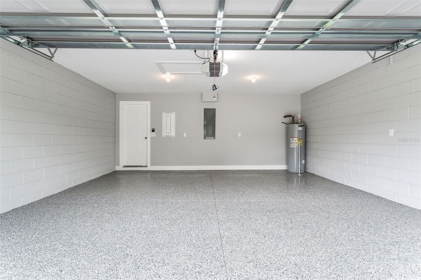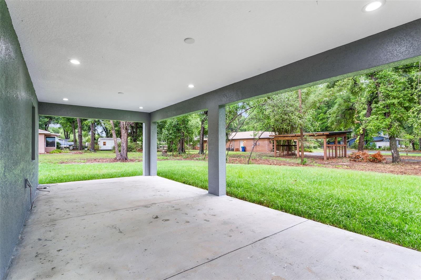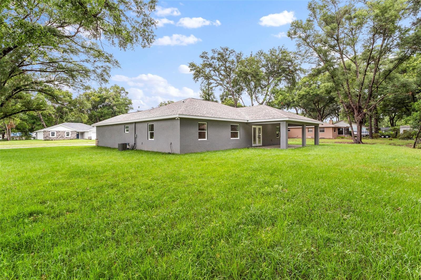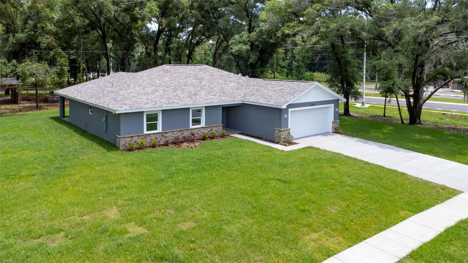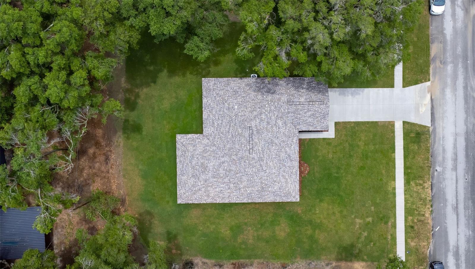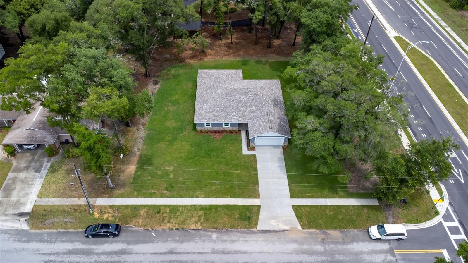PRICED AT ONLY: $474,000
Address: 11734 Orange Court, DADE CITY, FL 33525
Description
One or more photo(s) has been virtually staged. Price Improvement, Seller is offering 5,000 towards closing costs...Welcome to your dream home in the heart of beautiful, up and coming Dade City! This brand new, custom built residence sits on an expansive almost half acre lot, offering both style and space in a peaceful setting. Step inside to discover a modern kitchen featuring elegant wood cabinetry, sleek granite countertops, and a full height backsplash that extends all the way to the ceiling. The open concept layout provides the perfect setting for entertaining family and friends while enjoying seamless flow throughout the home. Every detail has been thoughtfully designed from the 2 inch baseboards and decorative trim around doors and windows, to the porcelain tiled bathrooms that radiate luxury and comfort. The primary suite features a LED lit vanity in the master bath, adding a touch of sophistication to your daily routine. Enjoy the privacy of a split floor plan, the convenience of tap lighting throughout, and the durability of an epoxy coated garage floor. Step out onto the covered rear porch to relax and take in the fresh Florida air ideal for quiet mornings or weekend gatherings. Located just minutes from Highway 301 and I 75, this home offers easy access to surrounding cities while being close to all the charm and conveniences of Dade Citys growing community. With all upgrades completed and a 1 year builder warranty included, this home is truly move in ready. Schedule your showing today and experience the perfect blend of modern design, space, and comfort!
Property Location and Similar Properties
Payment Calculator
- Principal & Interest -
- Property Tax $
- Home Insurance $
- HOA Fees $
- Monthly -
For a Fast & FREE Mortgage Pre-Approval Apply Now
Apply Now
 Apply Now
Apply Now- MLS#: T3526951 ( Residential )
- Street Address: 11734 Orange Court
- Viewed: 242
- Price: $474,000
- Price sqft: $172
- Waterfront: No
- Year Built: 2024
- Bldg sqft: 2758
- Bedrooms: 4
- Total Baths: 2
- Full Baths: 2
- Garage / Parking Spaces: 2
- Days On Market: 530
- Additional Information
- Geolocation: 28.3288 / -82.2147
- County: PASCO
- City: DADE CITY
- Zipcode: 33525
- Subdivision: Orangewood East
- Elementary School: Rodney B. Cox Elementary PO
- Middle School: Pasco Middle PO
- High School: Pasco High PO
- Provided by: RE/MAX ALLIANCE GROUP
- Contact: Johanna Diaz
- 813-602-1000

- DMCA Notice
Features
Building and Construction
- Covered Spaces: 0.00
- Exterior Features: Lighting, Sliding Doors
- Flooring: Carpet, Tile, Vinyl
- Living Area: 1919.00
- Roof: Shingle
Property Information
- Property Condition: Completed
School Information
- High School: Pasco High-PO
- Middle School: Pasco Middle-PO
- School Elementary: Rodney B. Cox Elementary-PO
Garage and Parking
- Garage Spaces: 2.00
- Open Parking Spaces: 0.00
Eco-Communities
- Water Source: Public
Utilities
- Carport Spaces: 0.00
- Cooling: Central Air
- Heating: Central
- Sewer: Septic Tank
- Utilities: Cable Available, Electricity Connected, Sewer Connected, Water Connected
Finance and Tax Information
- Home Owners Association Fee: 0.00
- Insurance Expense: 0.00
- Net Operating Income: 0.00
- Other Expense: 0.00
- Tax Year: 2023
Other Features
- Appliances: Cooktop, Dishwasher, Disposal, Microwave, Refrigerator
- Country: US
- Interior Features: Ceiling Fans(s), Eat-in Kitchen, High Ceilings, Open Floorplan, Split Bedroom
- Legal Description: ORANGEWOOD EAST PB 20 PG 102 LOT 16 LESS THAT POR DESC AS COM AT SW COR OF THE SW1/4 OF NW1/4 OF SEC 9 TH N00DEG23' 26"E 1325.47 FT TH S89DEG50' 14"E 75.64 FT TH N89DEG57'46"E 587.67 FT TH N00DEG20'41"E 40 FT TO POB TH S89DEG57'46"W 106.86 FT TH ALG ARC OF RV L 30 FT RADIUS CHG BRG&DIST N53DEG49'38"W 37.48 FT TH N89 DEG41'13"E 135.32 FT TH S00DEG 20'41"W 21.38 FT TO POB
- Levels: One
- Area Major: 33525 - Dade City/Richland
- Occupant Type: Vacant
- Parcel Number: 21-25-09-005A-00000-0160
- Views: 242
- Zoning Code: R2
Nearby Subdivisions
Abbey Glen
Abbey Glen I Ae
Abbey Glen Ph 2
Abbey Glen Ph Two
Abbey Glen Phase Ii
Abbey Glen Phase Two
Cane Mill 2 Sub
City Of Dade City
Clinton Corner
Congress Park
Covington Cochrane Sub
East Lake Park
Farmington Hills Sub
Grandeur
Grandview Grove
Hallmans Sub
Heather Place
Heritage Hills
Hickory Hill Acres
Hickory Hills
Hilltop Point Rep
Lake Jovita Golf Country Clu
Lake Jovita Golf Country Club
Lake Jovita Golf & Country Clu
Lake Jovita Golf And Country C
Mc Minns Add
Metes And Bounds
Mickens Harper Sub
Mills Estates
N/a
None
Not Applicable
Not In Hernando
Not On List
Nw14 Ne14 28 24 20
Orangewood East
Rivers Add
Seaboard Coastline Railroad
Summerfield
Summit View
Summit View Ph 1a
Summit View Ph 2b
Suwanne Park Sub
Suwannee Lakeside Heritage Hi
Suwannee Lakeside Ph 1
Suwannee Lakeside Ph 2 3
Teri Court Subdivision
Zephyrhills Colony Co
Contact Info
- The Real Estate Professional You Deserve
- Mobile: 904.248.9848
- phoenixwade@gmail.com
