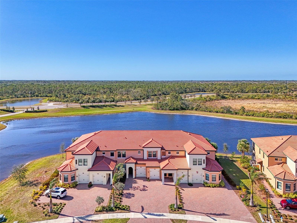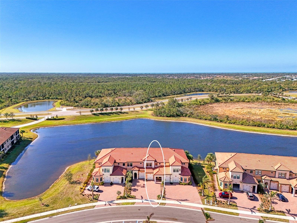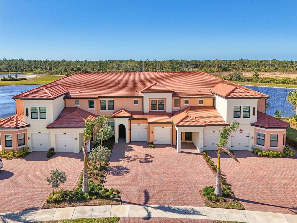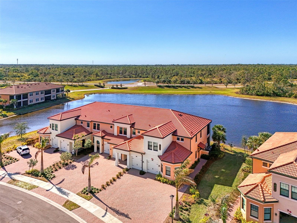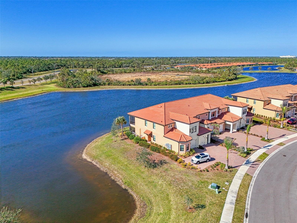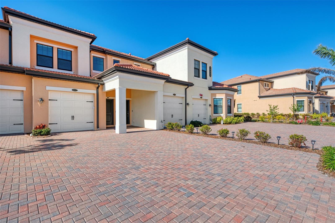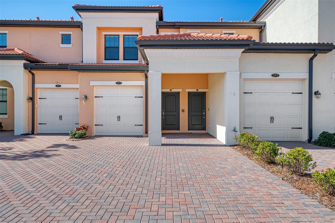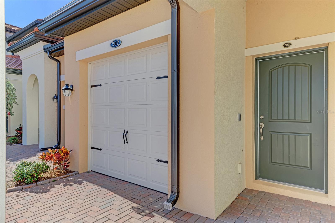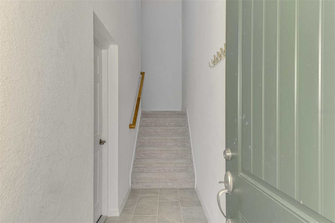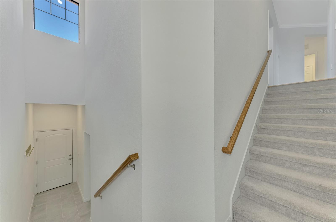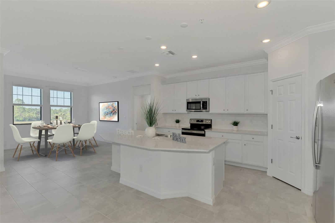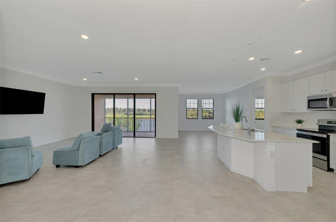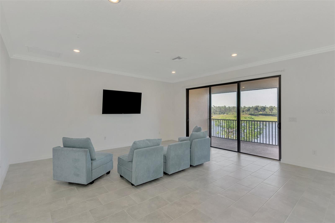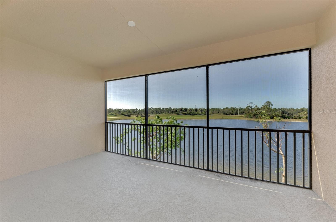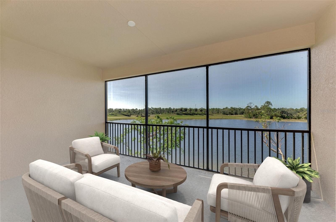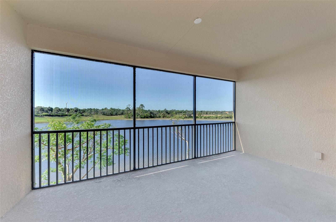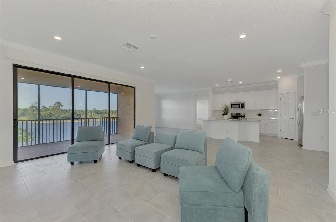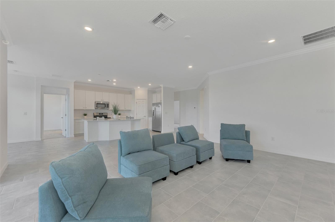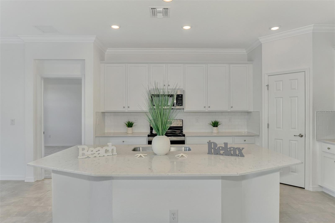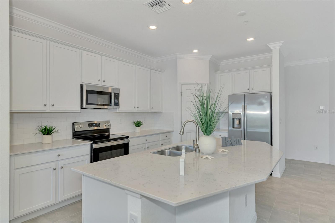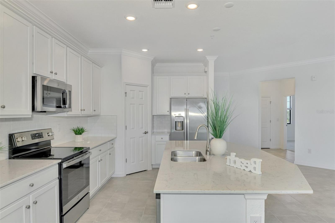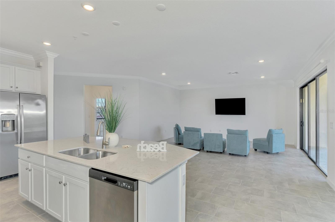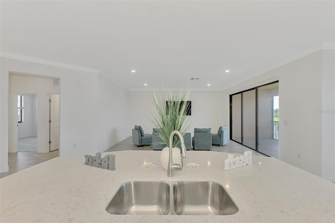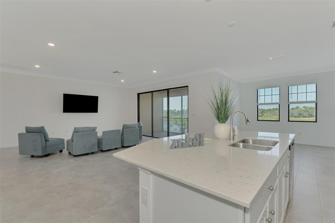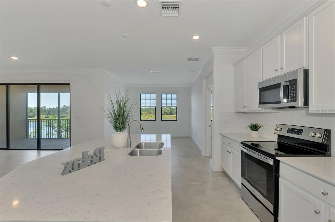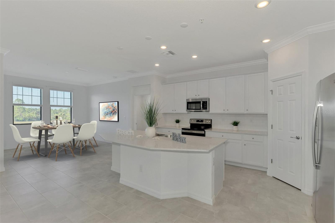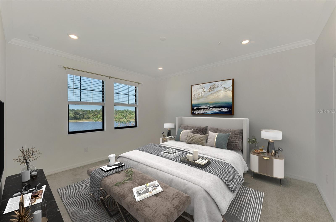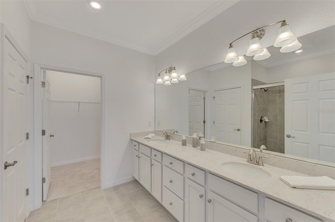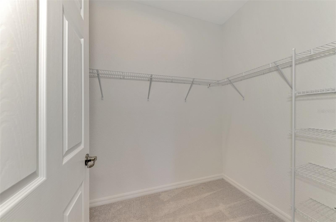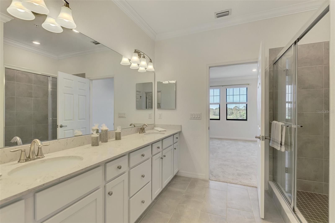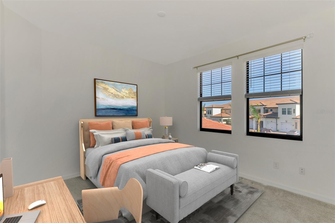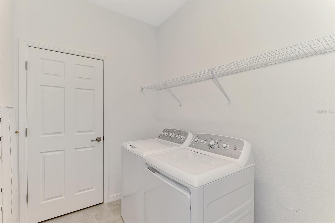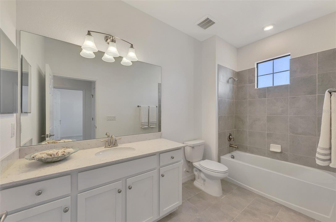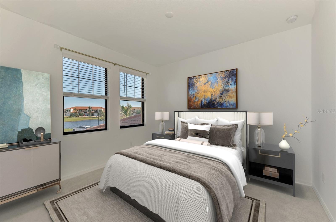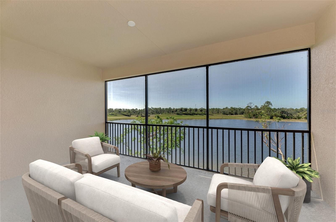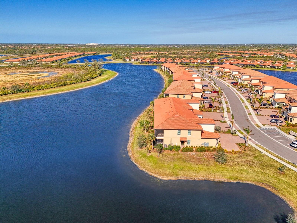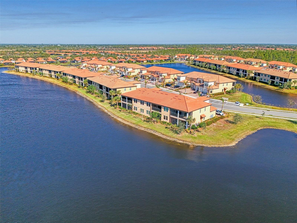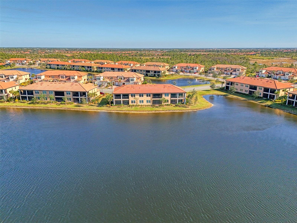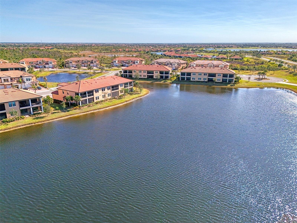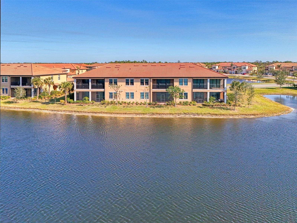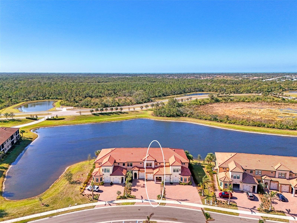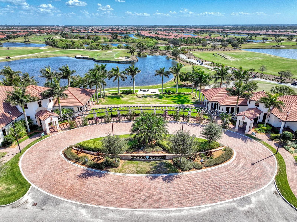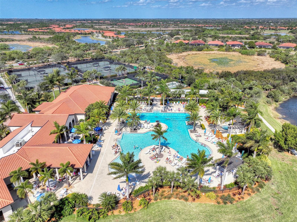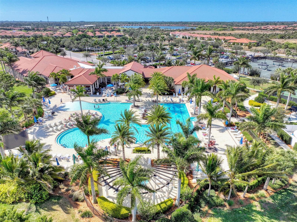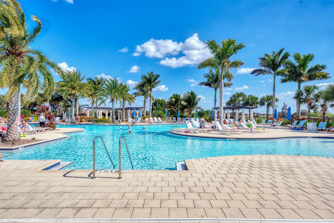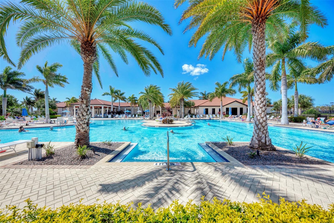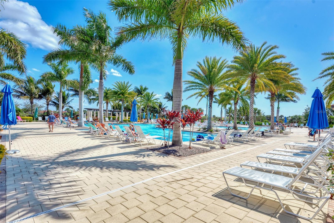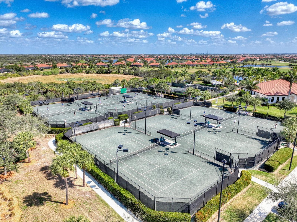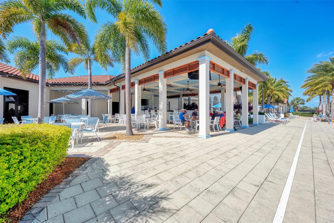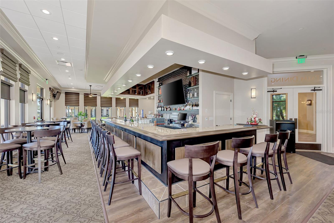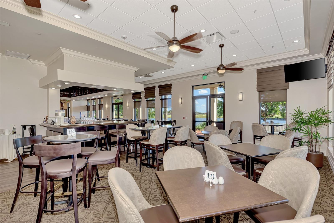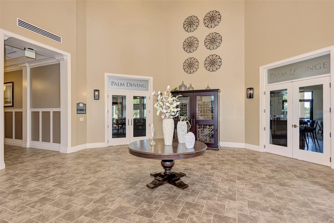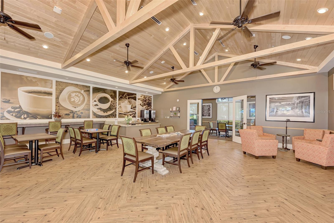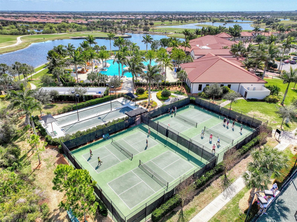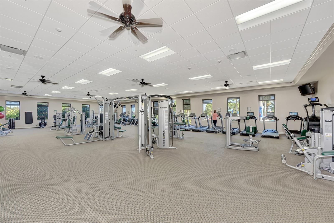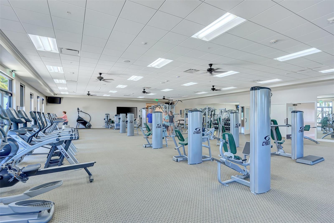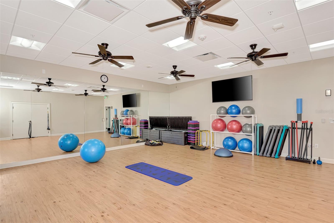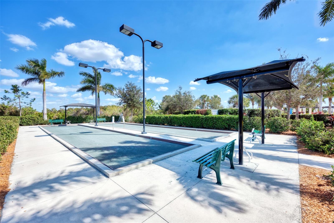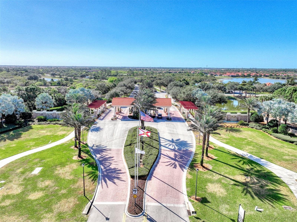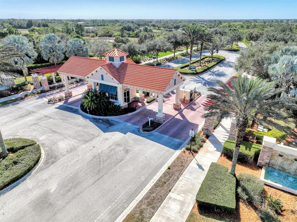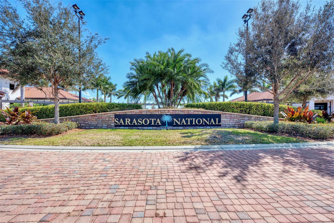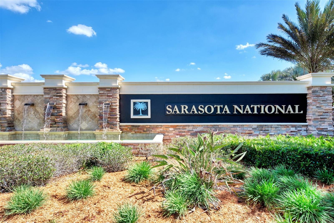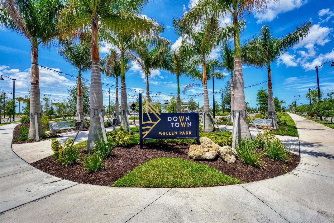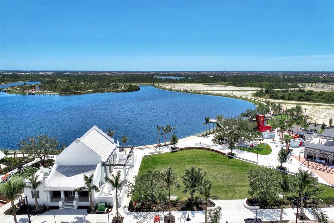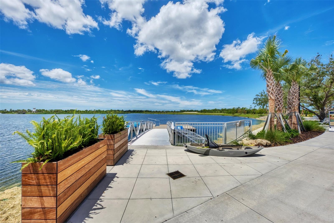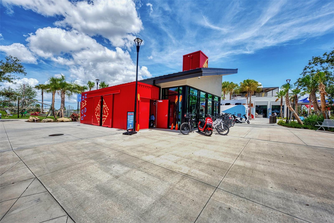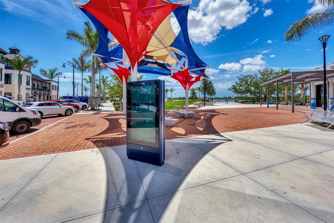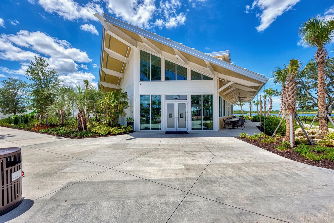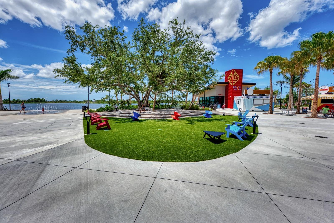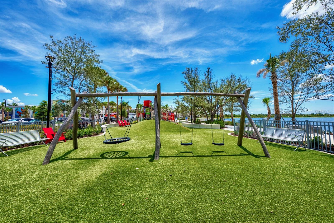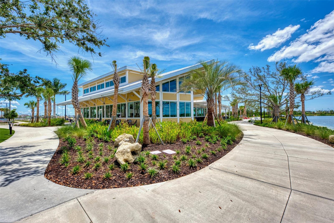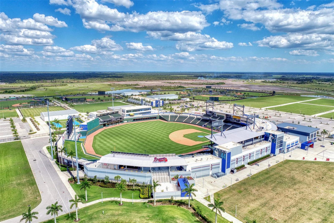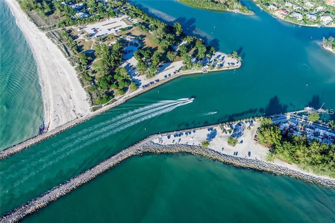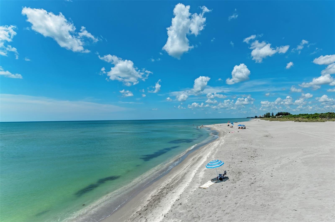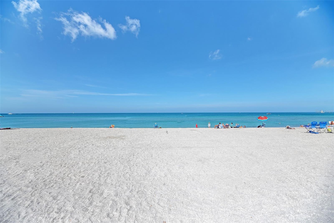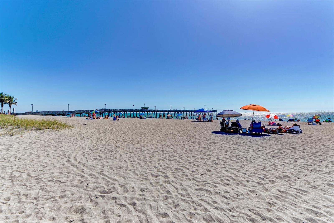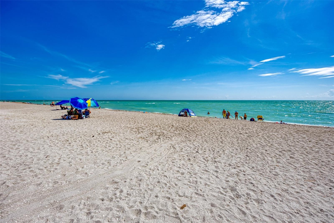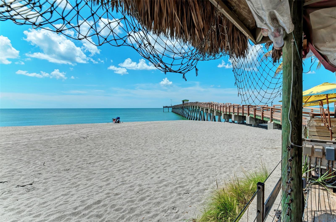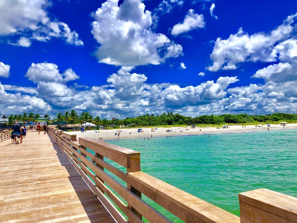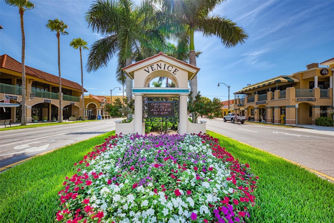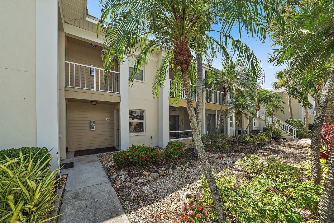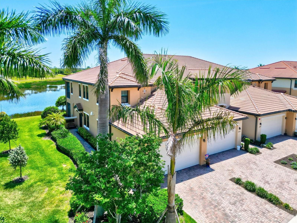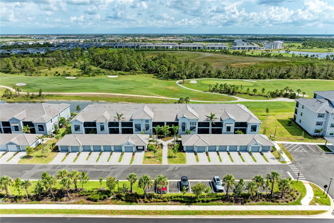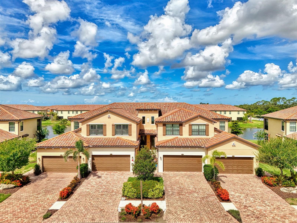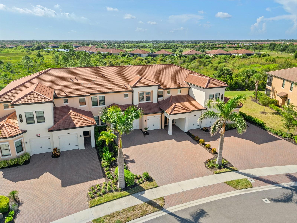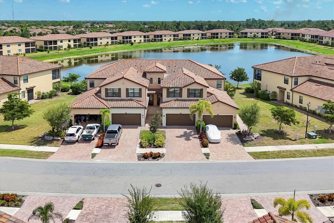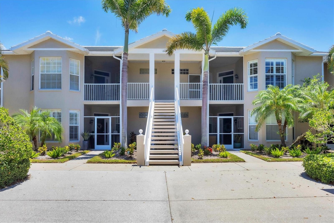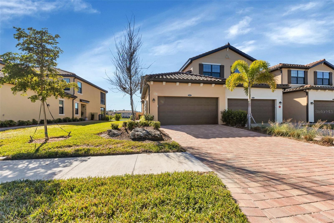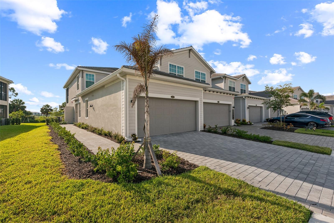PRICED AT ONLY: $425,000
Address: 10217 Staggerbush Drive 202, VENICE, FL 34293
Description
One or more photo(s) has been virtually staged. Incredible Waterfront and Tropical Views from almost every room in the Gated Resort Community of Sarasota National Golf and Country Club. Sarasota National is an Audubon International Certified Signature Sanctuary surrounded by lakes and wetlands with beautiful wildlife. The Staggerbush Peninsula is known for hosting weekly social activities to meet your neighbors!
This maintenance free home has an extraordinary great room with high ceilings and triple sliders leading to the screened lanai with tranquil views where you can enjoy watching gorgeous sunsets.
Chefs kitchen with 42 inch wood cabinets, quartz counters, Large Breakfast Island, GE stainless steel appliances, subway tile backsplash, large pantry, Spacious dining room with peaceful views of the lake.
The king sized primary suite boasts a large walk in closet, a beautiful glass walk in shower, dual sink vanity with quartz counters and private water closet. Separate guest area accommodates 2 bedrooms and a bath that allows privacy.
The home has high Wind Impact windows and doors, freshly painted with neutral colors, window treatments, large tile on the diagonal throughout with new carpet in the bedrooms, inside laundry has ample storage, 1 car garage with sealed brick paver driveway for additional parking. Fantastic open floor plan, perfect for entertaining!
Amazing Amenity Campus has state of the art clubhouse, 2 full service restaurants, coffee lounge with TVs internet library and pool side Tiki Bar to watch your favorite sports. Dragonflies on site Spa for facials and massage,
well appointed fitness center, 2 separate rooms for instructed classes, Resort style swimming pool, lap pool, water aerobics, tennis, pickle ball, bocce ball, playground, 2 dog parks and managed events for entertainment!
Sarasota National is located close to the Atlanta Braves Spring training facility, Wellen Park for shopping and restaurants, historical downtown Venice and beautiful beaches. Call today for your private appointment to view this exceptional home!
Property Location and Similar Properties
Payment Calculator
- Principal & Interest -
- Property Tax $
- Home Insurance $
- HOA Fees $
- Monthly -
For a Fast & FREE Mortgage Pre-Approval Apply Now
Apply Now
 Apply Now
Apply Now- MLS#: N6136384 ( Residential )
- Street Address: 10217 Staggerbush Drive 202
- Viewed: 103
- Price: $425,000
- Price sqft: $174
- Waterfront: Yes
- Wateraccess: Yes
- Waterfront Type: Lake Front
- Year Built: 2022
- Bldg sqft: 2448
- Bedrooms: 3
- Total Baths: 2
- Full Baths: 2
- Garage / Parking Spaces: 1
- Days On Market: 295
- Acreage: 4.09 acres
- Additional Information
- Geolocation: 27.0374 / -82.3771
- County: SARASOTA
- City: VENICE
- Zipcode: 34293
- Elementary School: Taylor Ranch Elementary
- Middle School: Venice Area Middle
- High School: Venice Senior High
- Provided by: COLDWELL BANKER REALTY
- Contact: Jessica Marsh
- 941-493-1000

- DMCA Notice
Features
Building and Construction
- Covered Spaces: 0.00
- Exterior Features: Lighting, Rain Gutters, Sidewalk
- Flooring: Carpet, Ceramic Tile
- Living Area: 1998.00
- Roof: Tile
School Information
- High School: Venice Senior High
- Middle School: Venice Area Middle
- School Elementary: Taylor Ranch Elementary
Garage and Parking
- Garage Spaces: 1.00
- Open Parking Spaces: 0.00
Eco-Communities
- Pool Features: Chlorine Free, Fiber Optic Lighting, Gunite, Heated, In Ground, Infinity, Lap, Lighting
- Water Source: Canal/Lake For Irrigation, Public
Utilities
- Carport Spaces: 0.00
- Cooling: Central Air
- Heating: Central, Electric
- Pets Allowed: Yes
- Sewer: Public Sewer
- Utilities: BB/HS Internet Available, Cable Connected, Electricity Connected, Fiber Optics
Amenities
- Association Amenities: Cable TV, Clubhouse, Fitness Center, Gated, Maintenance, Park, Pickleball Court(s), Playground, Pool, Racquetball, Recreation Facilities, Security, Shuffleboard Court, Spa/Hot Tub, Tennis Court(s)
Finance and Tax Information
- Home Owners Association Fee Includes: Cable TV, Common Area Taxes, Pool, Escrow Reserves Fund, Insurance, Maintenance Structure, Maintenance Grounds, Maintenance, Management, Pest Control, Private Road, Recreational Facilities, Security, Sewer, Trash, Water
- Home Owners Association Fee: 1080.00
- Insurance Expense: 0.00
- Net Operating Income: 0.00
- Other Expense: 0.00
- Tax Year: 2024
Other Features
- Appliances: Dishwasher, Disposal, Dryer, Electric Water Heater, Microwave, Range, Refrigerator, Washer
- Association Name: Lisa Lemmon
- Association Phone: 941-758-9454
- Country: US
- Interior Features: High Ceilings, Solid Surface Counters, Solid Wood Cabinets, Split Bedroom, Walk-In Closet(s), Window Treatments
- Legal Description: UNIT 1-202, BLDG 1, CROOKED CREEK AT SARASOTA NATIONAL, PHASE 1
- Levels: Two
- Area Major: 34293 - Venice
- Occupant Type: Vacant
- Parcel Number: 0463152005
- Style: Contemporary, Mediterranean
- Unit Number: 202
- View: Trees/Woods, Water
- Views: 103
- Zoning Code: RE1
Nearby Subdivisions
8794 Veranda Iii At Wellen Pa
8797 Terrace Iii At Wellen Pa
Caribbean Villas 1 2 3
Caribbean Villas 3
Casa Di Amici
Circle Woods Of Venice 1
Circle Woods Of Venice 2
Crooked Crk 3 Tr 314 Ph 4 U
Eighth Fairway
Fairway Glen St Andrews Park
Farmington Vistas
Gardens 02 St Andrews Park
Gardens 03 St Andrews Park At
Gran Paradiso
Gran Paradiso Coach Homes 1 At
Gran Paradisocoach Homes 2
Heron Lakes
Kensington Preserve St Andrew
Lakespur At Wellen Park
Lynwood Glen
Palmera At Wellen Park
Tenth Fairway
Terrace Ii At Wellen Park
The Sentinel
Unit 53 Augusta Villas At The
Venice Gardens
Venice Gardens Townepark
Veranda Iwellen Park Ph I Bldg
Villa Nova Ph 16
Villa Nova Shores Ph 1
Wellen Park
Wellen Park Golf Country Club
Wellen Park Golf And Country C
Westchester Garden Plan
Westchester Garden At The Plan
Westchester Gardens At The Pla
Woodmere At Jacaranda
Similar Properties
Contact Info
- The Real Estate Professional You Deserve
- Mobile: 904.248.9848
- phoenixwade@gmail.com
