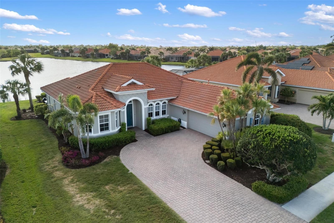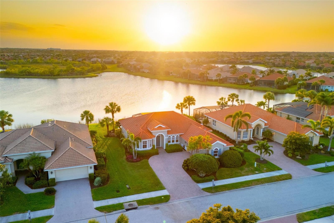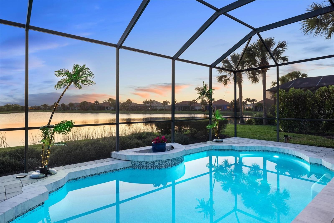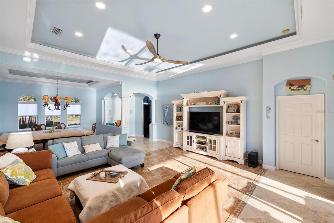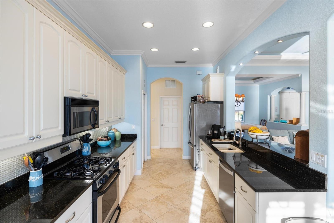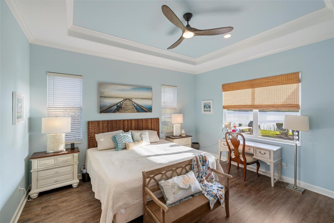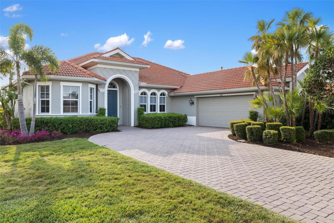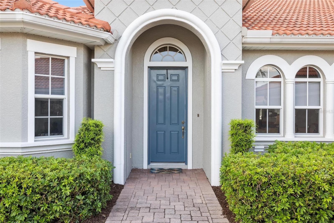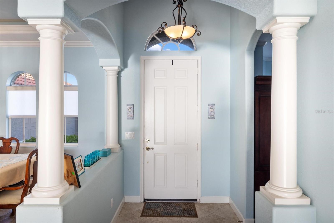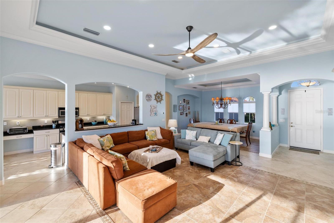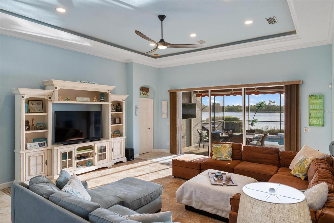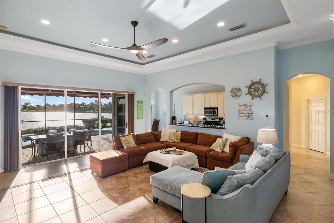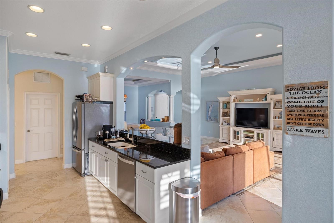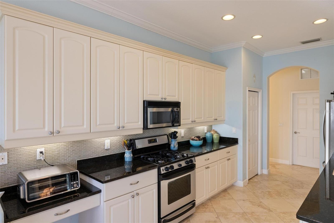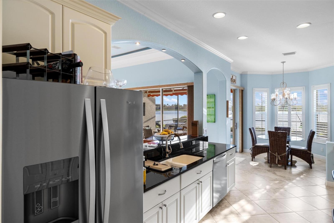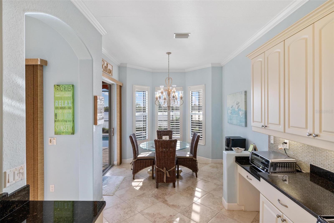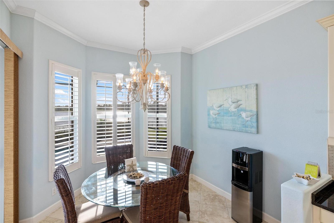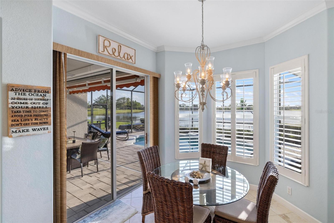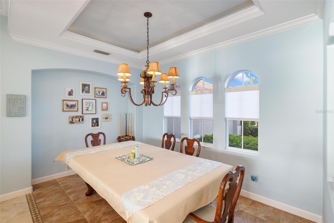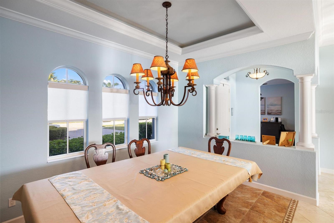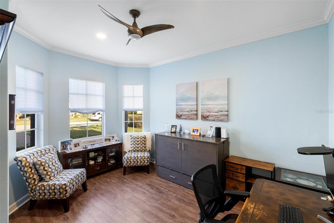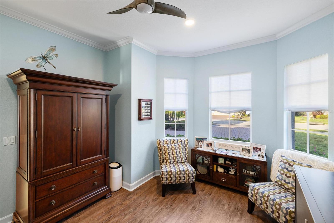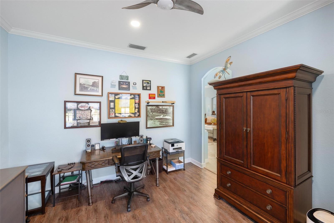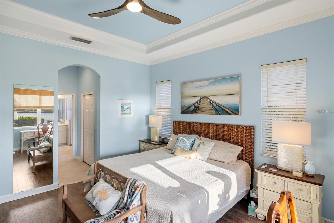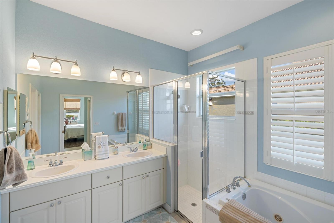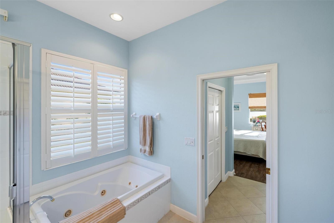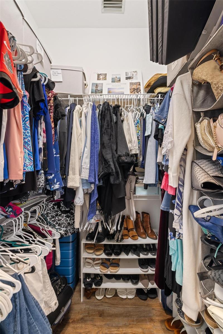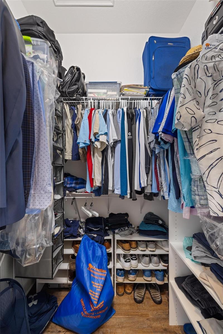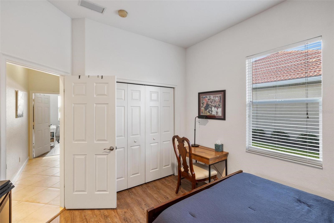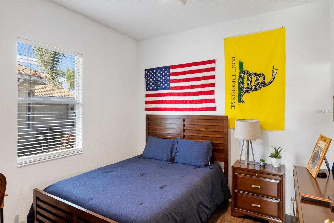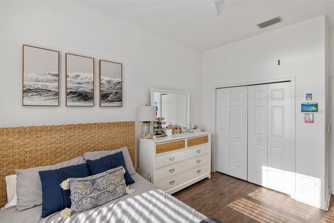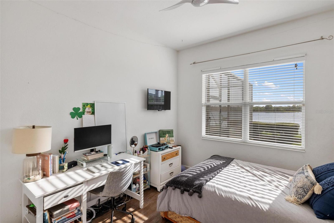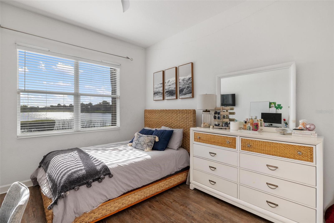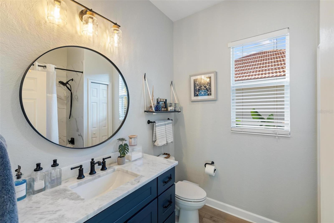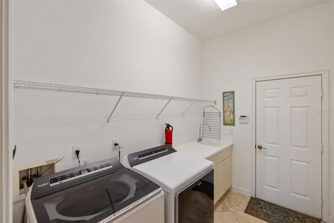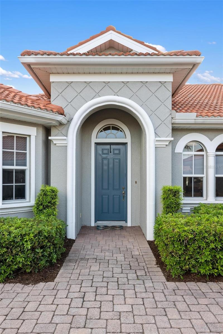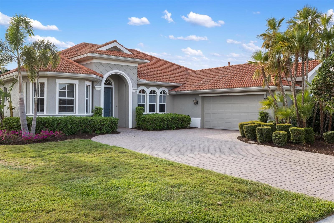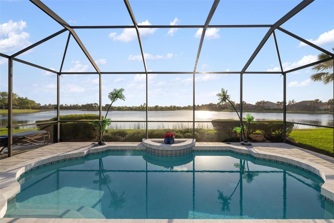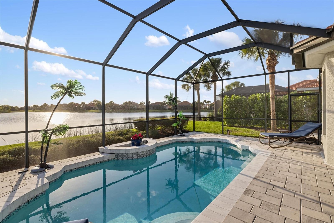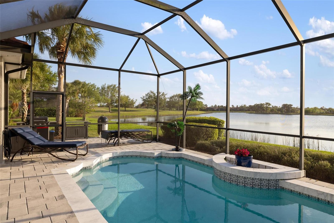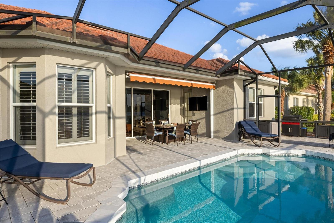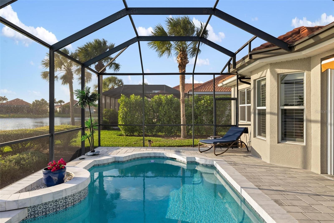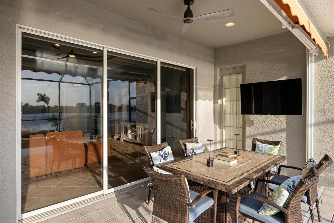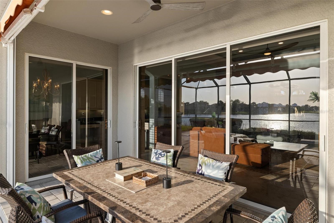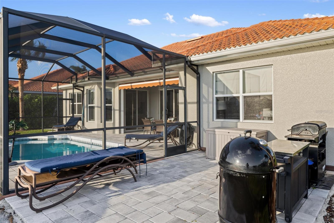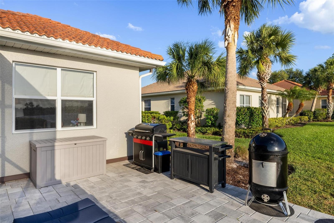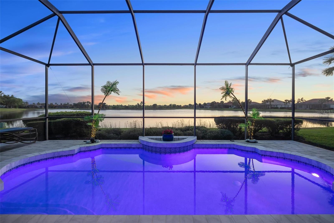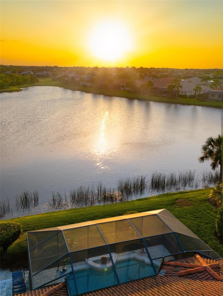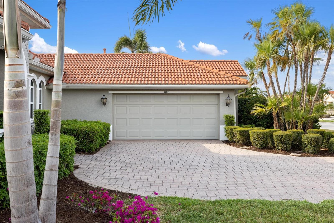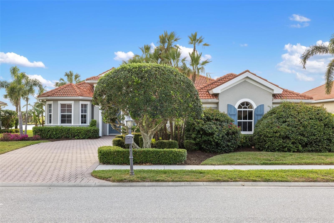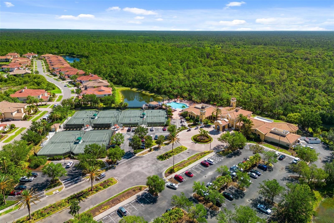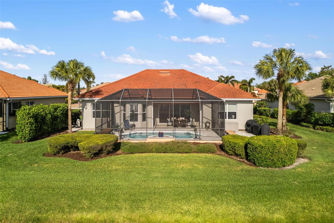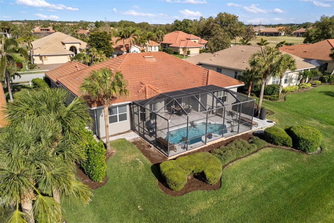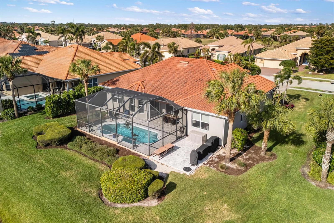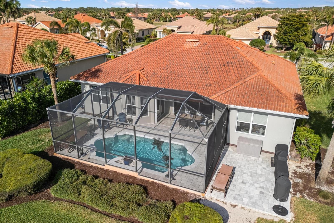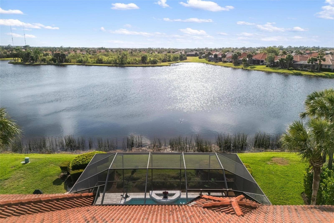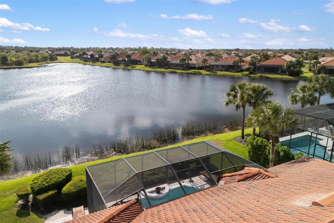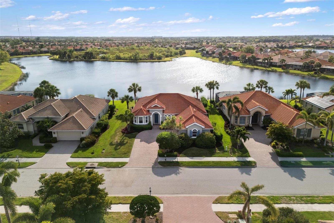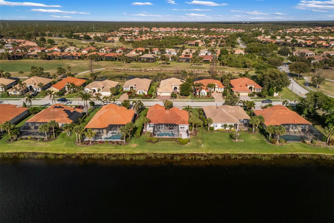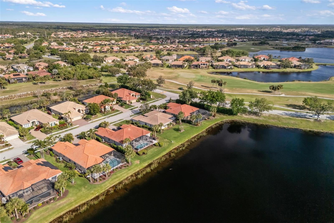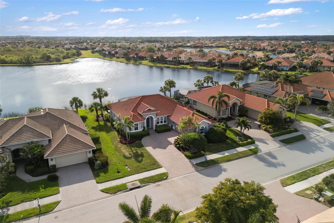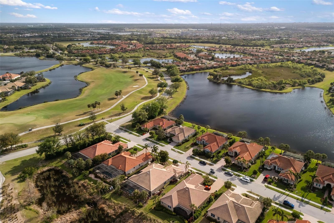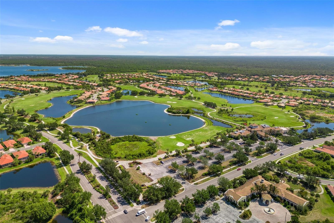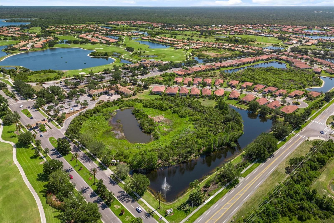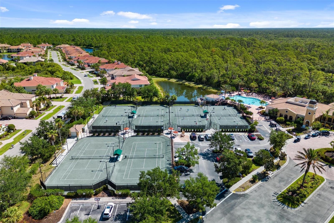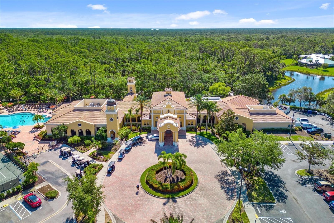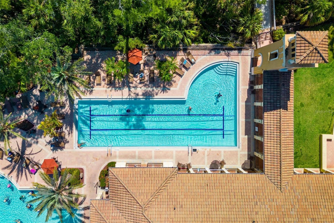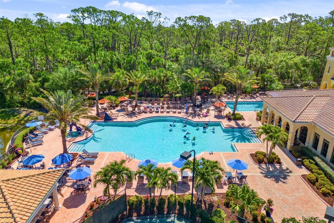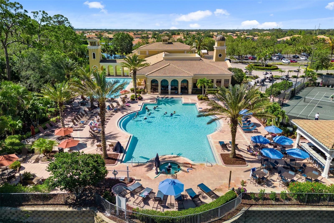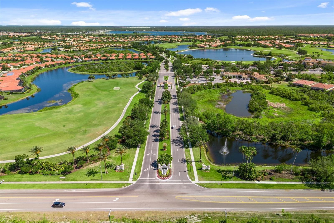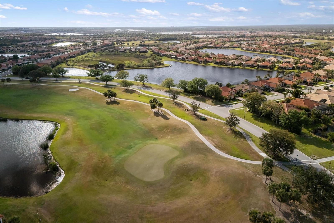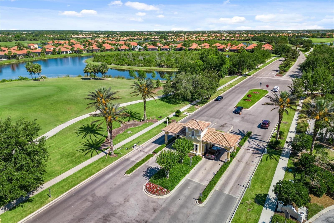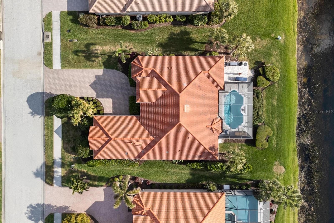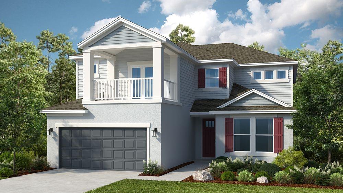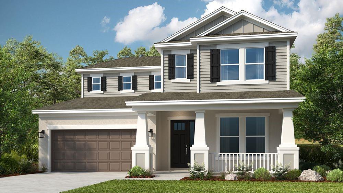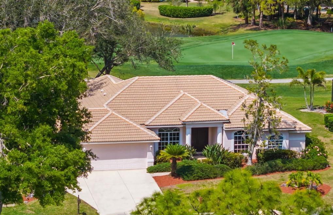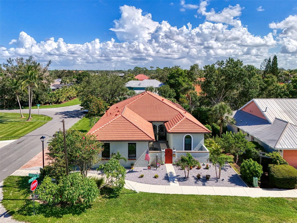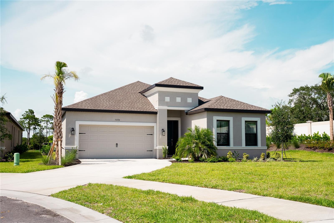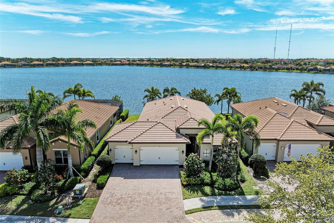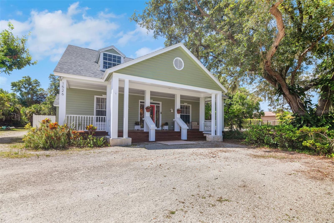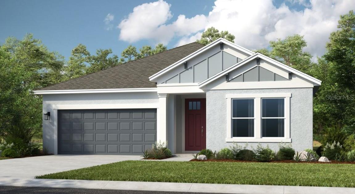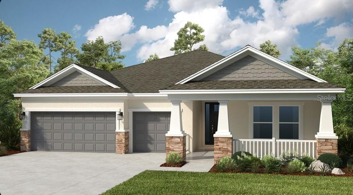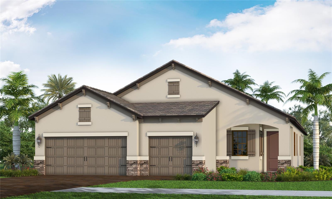PRICED AT ONLY: $699,000
Address: 109 Montelluna Drive, NORTH VENICE, FL 34275
Description
Imagine a lifestyle within a gated community with some of the must lush amenities, featuring a luxurious pond front home, near the golf course with private pool [offering the perfect sunset view] with fresh paint throughout... Welcome to 109 montelluna drive in north venice, a stunning wci built "correggio" classic home, located in the prestigious and gated venetian golf & river club. This 3 bedroom, 2 bathroom + den, 2,216 sf home with impact windows features breathtaking views of the pond (with views of the 1st fairway of this chip powell designed 18 hole championship golf course), a private pool featuring completely new tile work, marble trim & lighting with extended pavered lanai, and an idyllic western exposure to relax and enjoy each one of our unforgettable florida sunsets. Here's why we love it: premier golf course location sitting just 2 houses away from the first hole's green, this brief walking distance to the course adds convenience & excitement to your game, not to mention some spectacular fairway views. Private pool & screened lanai enjoy year round swimming, outdoor dining, & breathtaking sunsets as you gaze out upon your pond featuring 85' of water frontage. The extended lanai outside of the screened enclosure has been approved for an outdoor kitchen with a pergola covering. A hurricane roll down screen was added to enclose part of the lanai during storms. Open concept living space high ceilings throughout the home feature tray ceiling upgrades with crown molding, recessed led lighting, an abundance of natural light, & a seamless indoor outdoor flow make this space ideal for entertaining. Gourmet kitchen featuring granite countertops, stainless steel appliances, custom cabinetry, & a spacious breakfast nook that overlooks the pool and pond. Spacious primary suite featuring a walk out door to the lanai & two walk in closets, the en suite bath with dual vanities hosts a soaking tub, separate walk in shower, private water closet, & linen closet. Split floor plan ideal for privacy, this design allows for two bedrooms & a second full bath to be located on the other side of the home, separated by the large & spacious great room & dining area. Upgraded finishes featuring crown molding, designer fixtures, luxury vinyl plank and ceramic tile flooring (no carpet anywhere), & energy efficient features blend modern and mediterranean styles together to create what the owners love to call their coastal mediterranean home! **ask about the $5,000 design package that's included** the venetian golf & river club lifestyle features a championship golf course w/ optional membership for golf enthusiasts; a resort style pool & lap pool to relax & unwind in style; state of the art fitness center & tennis courts to help keep you active year round; nature trails & river walk to enjoy floridas natural beauty w/ scenic walking paths; and fine dining & social events opportunities with exclusive on site restaurants, tiki bar, & a vibrant community atmosphere. This prime location is: minutes to nokomis beach & venice beach where white sandy shores & turquoise waters await! Close to shopping & dining where you can explore downtown venice, sarasota, & st. Armands circle. Easy access to i 75 for travel convenience. This well maintained luxury style home offers the perfect blend of comfort & convenience in one of north venices most desirable communities. Hvac: 2018; tile roof: 2003. Come & see it today!
Property Location and Similar Properties
Payment Calculator
- Principal & Interest -
- Property Tax $
- Home Insurance $
- HOA Fees $
- Monthly -
For a Fast & FREE Mortgage Pre-Approval Apply Now
Apply Now
 Apply Now
Apply Now- MLS#: N6138129 ( Residential )
- Street Address: 109 Montelluna Drive
- Viewed: 62
- Price: $699,000
- Price sqft: $236
- Waterfront: Yes
- Wateraccess: Yes
- Waterfront Type: Pond
- Year Built: 2003
- Bldg sqft: 2966
- Bedrooms: 3
- Total Baths: 2
- Full Baths: 2
- Garage / Parking Spaces: 2
- Days On Market: 152
- Additional Information
- Geolocation: 27.1468 / -82.3798
- County: SARASOTA
- City: NORTH VENICE
- Zipcode: 34275
- Subdivision: Venetian Golf River Club Ph 0
- Elementary School: Laurel Nokomis Elementary
- Middle School: Laurel Nokomis Middle
- High School: Venice Senior High
- Provided by: EXP REALTY LLC
- Contact: Colleen Martens
- 888-883-8509

- DMCA Notice
Features
Building and Construction
- Builder Model: Correggio
- Builder Name: WCI
- Covered Spaces: 0.00
- Exterior Features: Awning(s), Hurricane Shutters, Lighting, Private Mailbox, Rain Gutters, Sidewalk, Sliding Doors, Sprinkler Metered
- Flooring: Ceramic Tile, Luxury Vinyl
- Living Area: 2216.00
- Roof: Tile
Property Information
- Property Condition: Completed
Land Information
- Lot Features: In County, Landscaped, Near Golf Course, Sidewalk, Paved
School Information
- High School: Venice Senior High
- Middle School: Laurel Nokomis Middle
- School Elementary: Laurel Nokomis Elementary
Garage and Parking
- Garage Spaces: 2.00
- Open Parking Spaces: 0.00
- Parking Features: Driveway, Garage Door Opener, Garage Faces Side, Golf Cart Parking, Oversized
Eco-Communities
- Pool Features: Gunite, In Ground, Lighting, Screen Enclosure, Self Cleaning, Tile
- Water Source: Public
Utilities
- Carport Spaces: 0.00
- Cooling: Central Air
- Heating: Central, Natural Gas
- Pets Allowed: Number Limit, Yes
- Sewer: Public Sewer
- Utilities: BB/HS Internet Available, Cable Connected, Electricity Connected, Fire Hydrant, Public, Sewer Connected, Sprinkler Recycled, Underground Utilities, Water Connected
Amenities
- Association Amenities: Clubhouse, Fitness Center, Gated, Golf Course, Pickleball Court(s), Pool, Recreation Facilities, Security, Spa/Hot Tub, Tennis Court(s)
Finance and Tax Information
- Home Owners Association Fee Includes: Guard - 24 Hour, Cable TV, Pool, Management
- Home Owners Association Fee: 335.00
- Insurance Expense: 0.00
- Net Operating Income: 0.00
- Other Expense: 0.00
- Tax Year: 2024
Other Features
- Appliances: Dishwasher, Disposal, Dryer, Gas Water Heater, Microwave, Range, Washer
- Association Name: GRAND MANORS/Raymond Juan
- Association Phone: 941-488-9200
- Country: US
- Furnished: Unfurnished
- Interior Features: Ceiling Fans(s), Crown Molding, Eat-in Kitchen, High Ceilings, Open Floorplan, Primary Bedroom Main Floor, Solid Surface Counters, Solid Wood Cabinets, Split Bedroom, Stone Counters, Thermostat, Tray Ceiling(s), Walk-In Closet(s), Window Treatments
- Legal Description: LOT 48 BLK 02 VENETIAN GOLF & RIVER CLUB PHASE 1
- Levels: One
- Area Major: 34275 - Nokomis/North Venice
- Occupant Type: Owner
- Parcel Number: 0373010248
- Possession: Close Of Escrow
- Style: Mediterranean
- View: Water
- Views: 62
- Zoning Code: PUD
Nearby Subdivisions
Aria Phase Iii
Cassata Lakes
Cielo
Venetian
Venetian Golf Riv Club Ph 02f
Venetian Golf Riv Club Ph 3
Venetian Golf River Club
Venetian Golf River Club Ph 0
Venetian Golf River Club Ph 3
Venetian Golf River Club Ph 7
Venetian Golf River Club Pha
Venetian Golf & Riv Club Ph 02
Venetian Golf & River Club Ph
Venetian Golf & River Club Pha
Venetian Golf And River Club
Venetian Golf And River Club P
Willow Chase
Similar Properties
Contact Info
- The Real Estate Professional You Deserve
- Mobile: 904.248.9848
- phoenixwade@gmail.com
