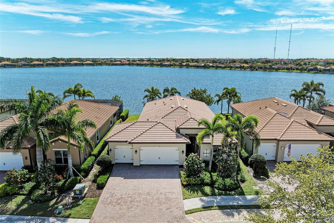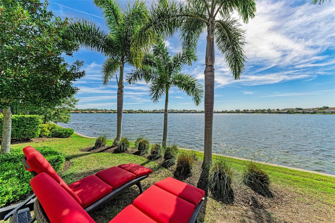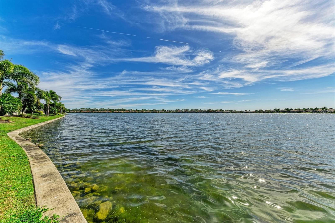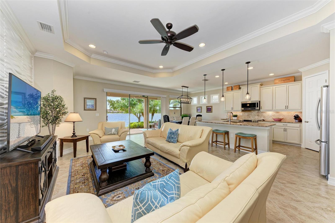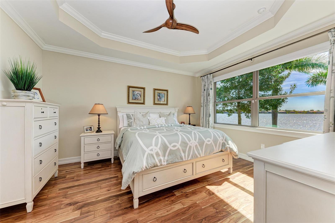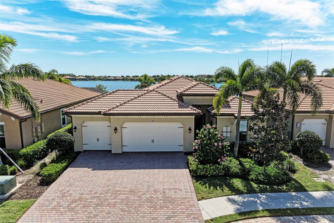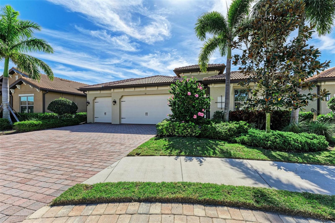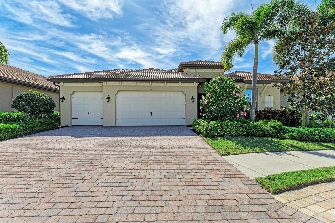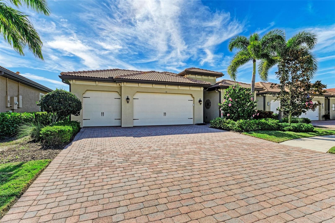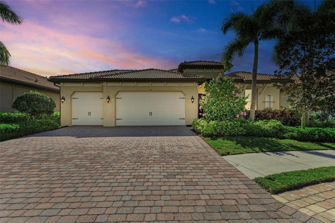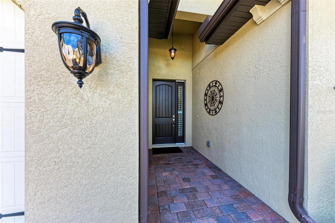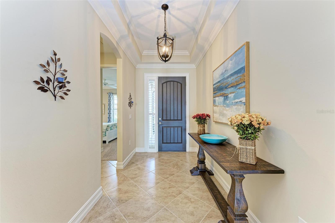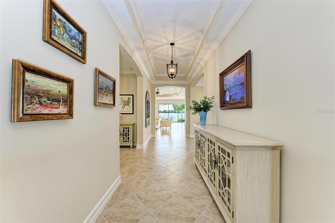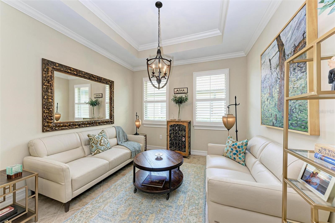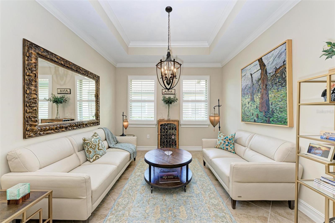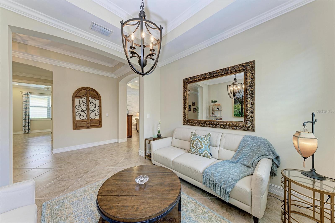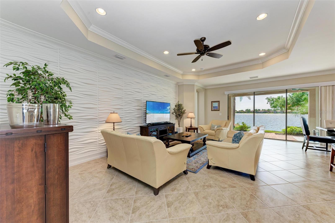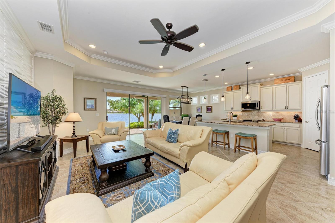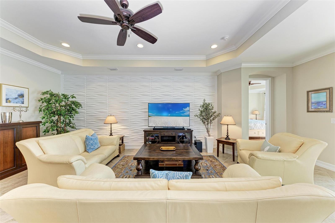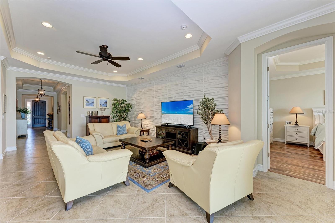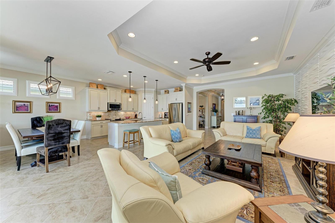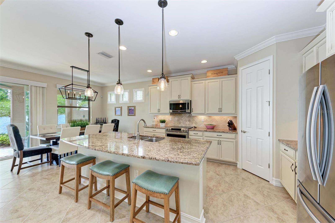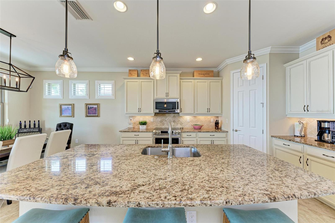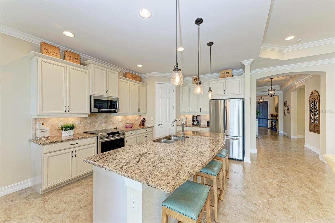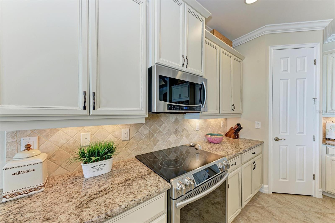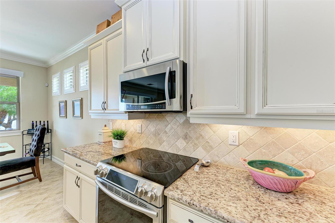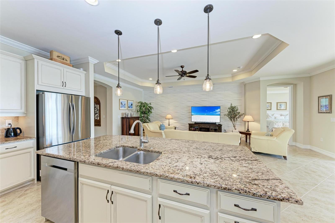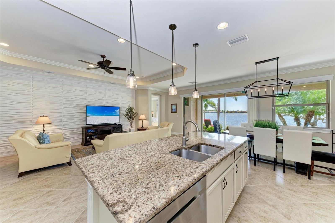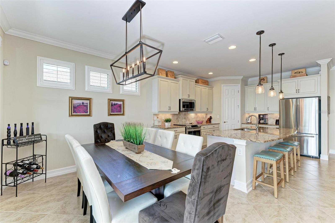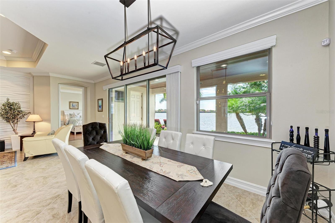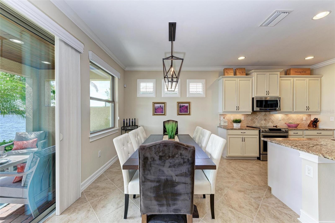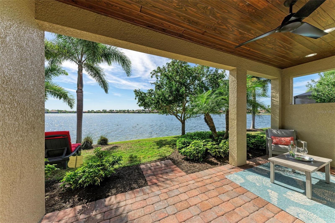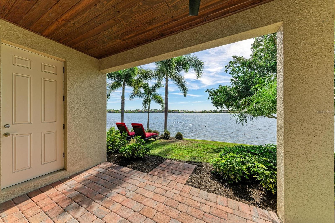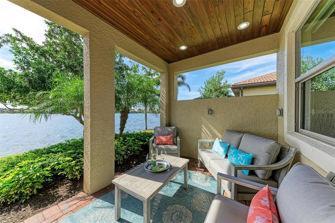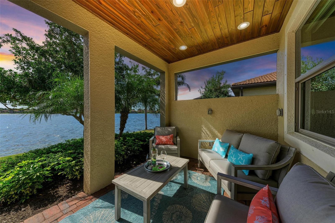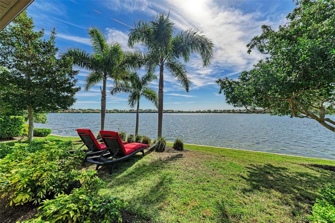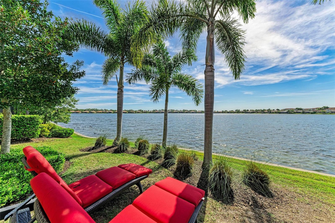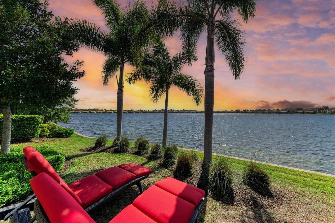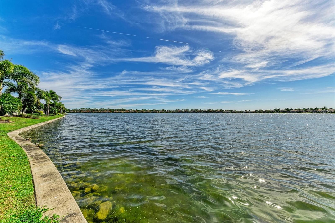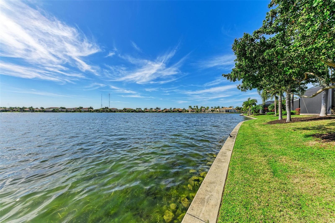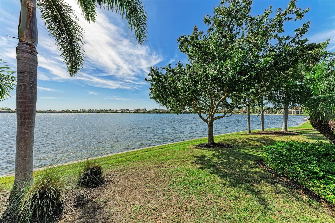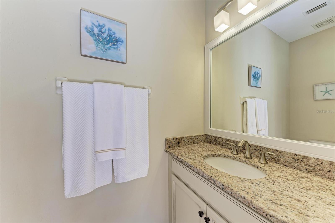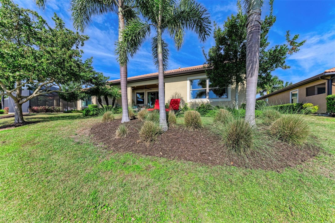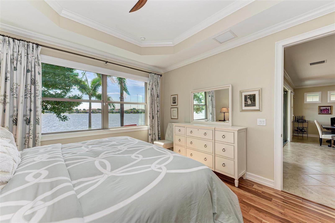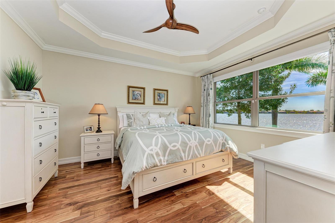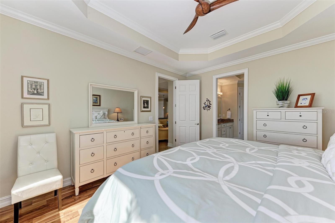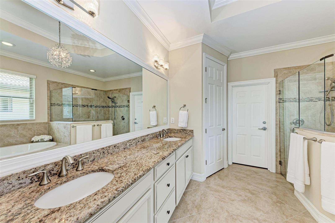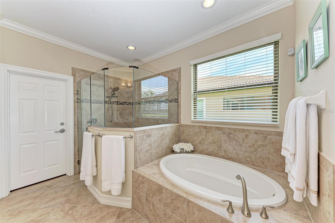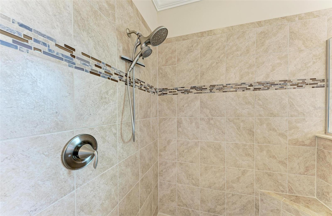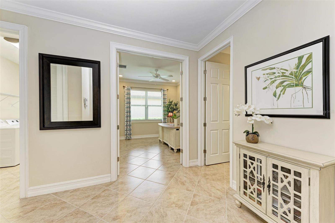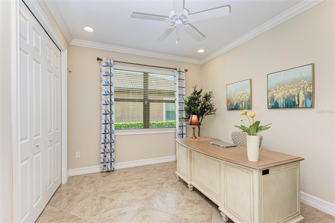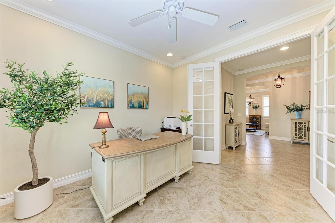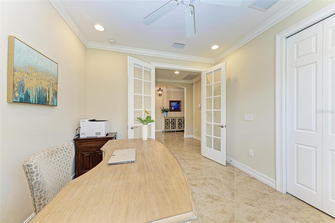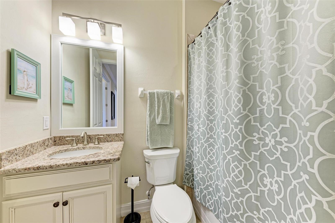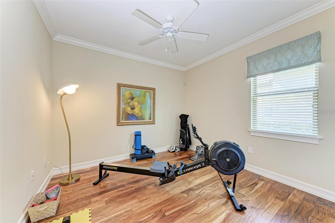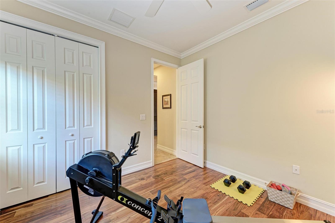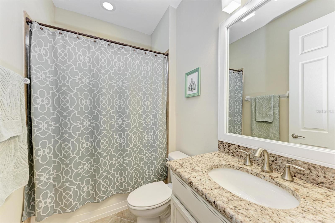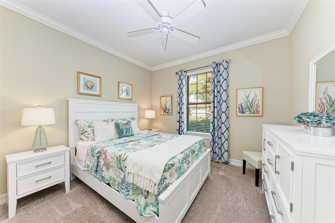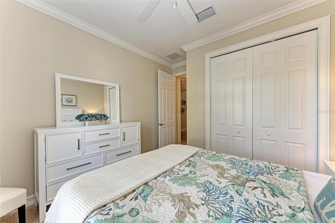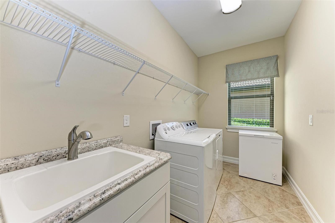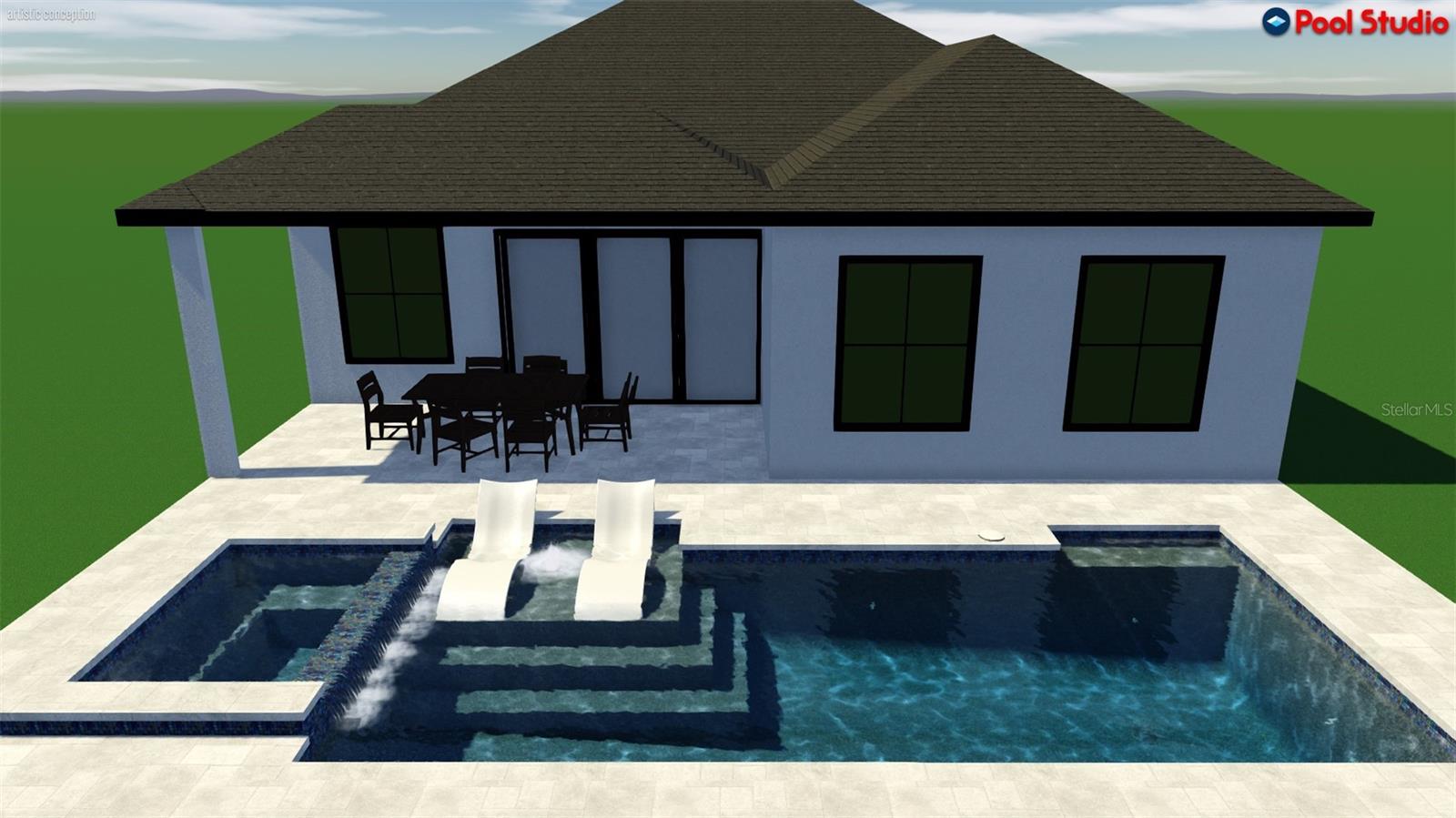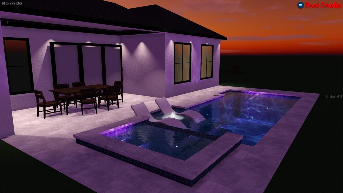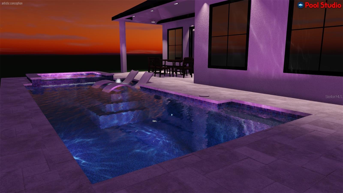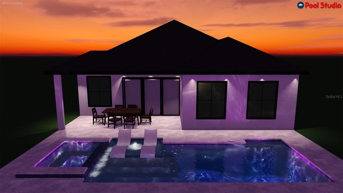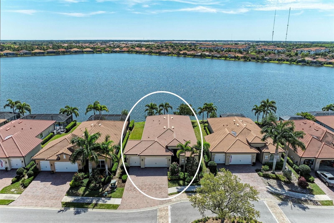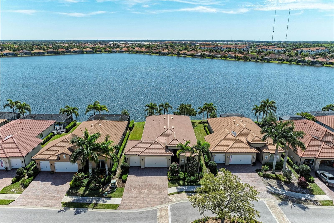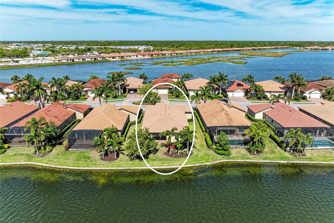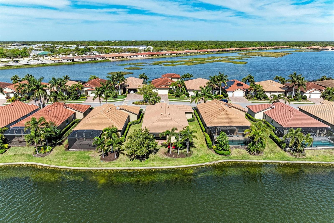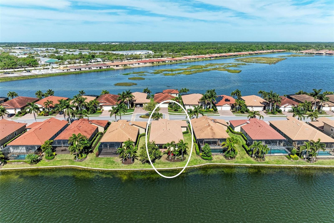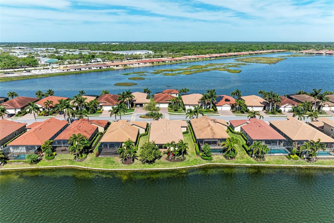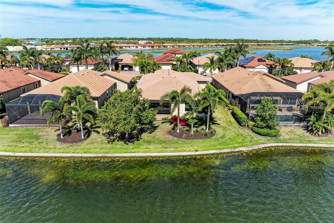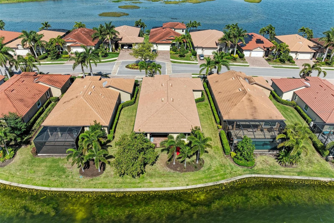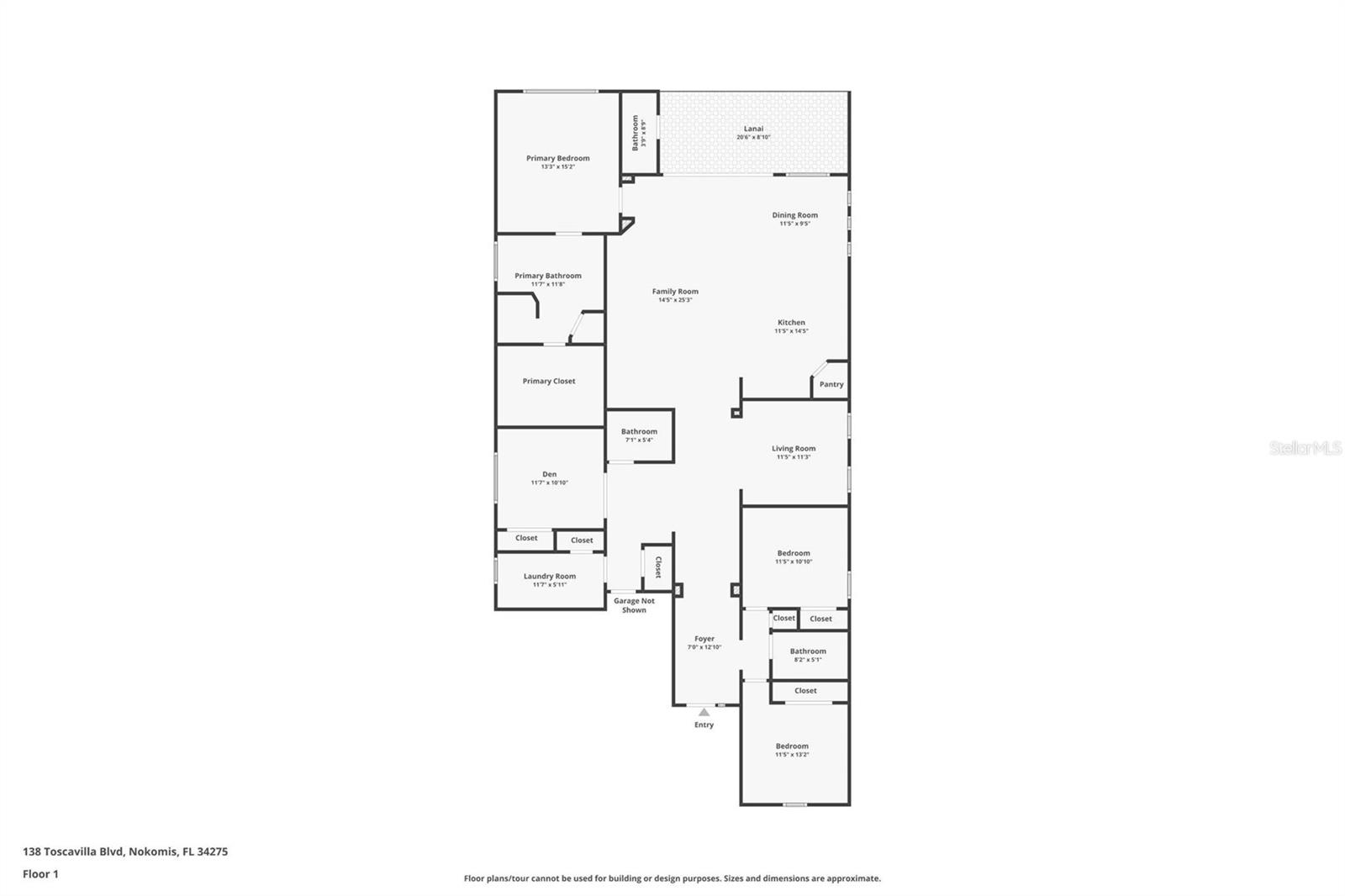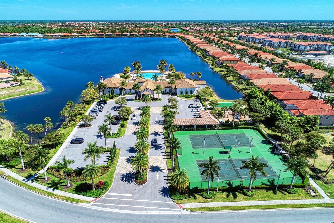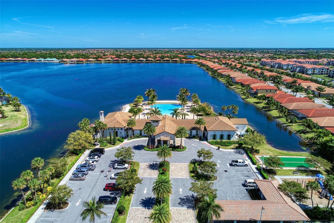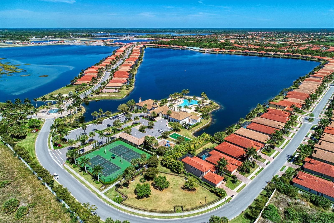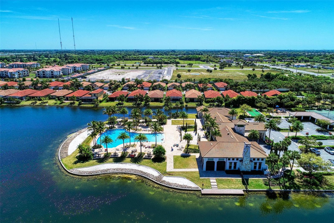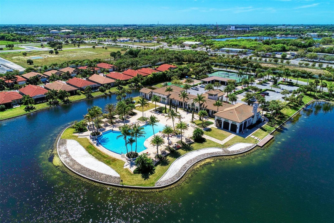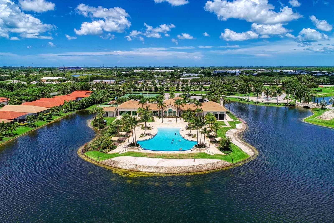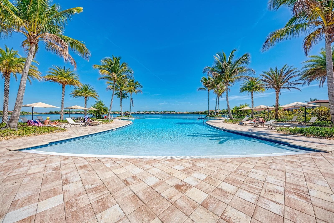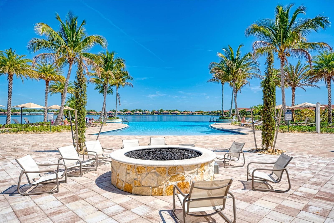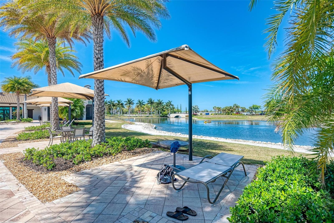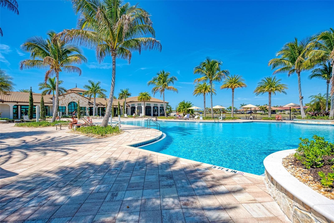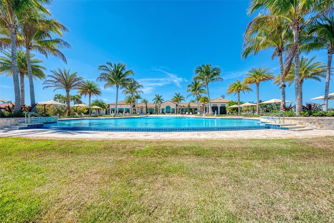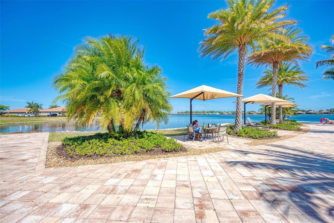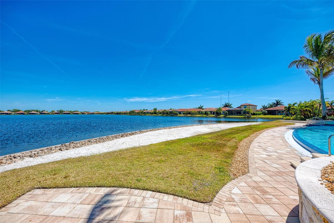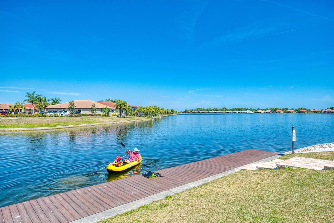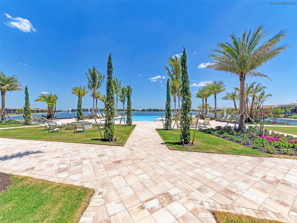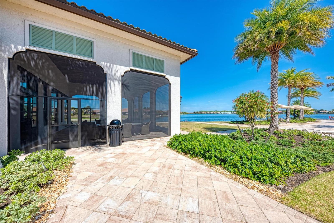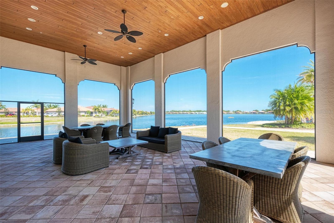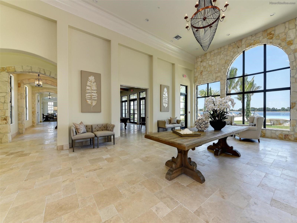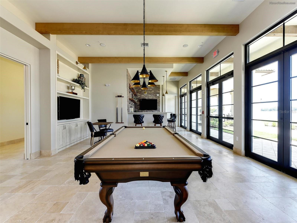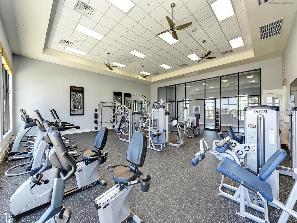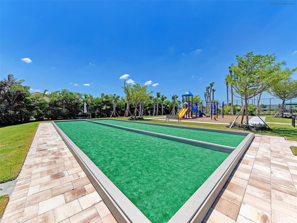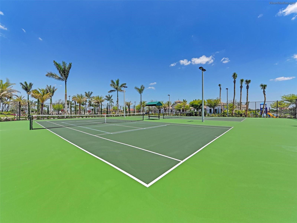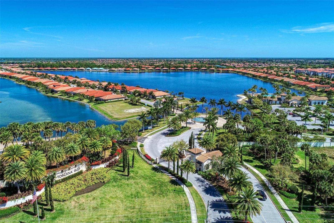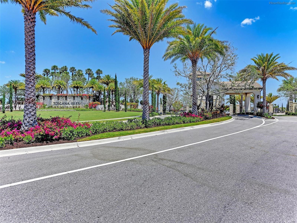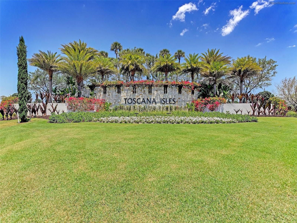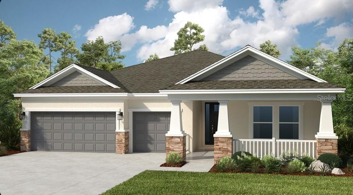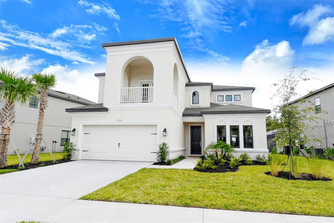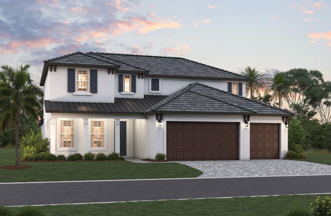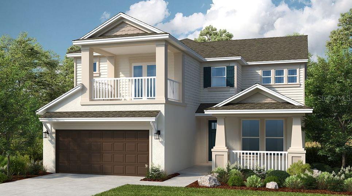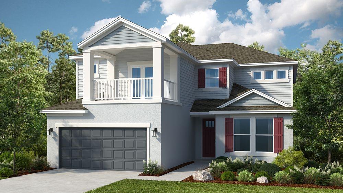PRICED AT ONLY: $774,900
Address: 138 Toscavilla Boulevard, NOKOMIS, FL 34275
Description
If you are looking for a breathtaking water view at an incredible value, look no further than this contemporary 4BR, 3.5BA estate home, complete with a den that is perfectly positioned on the 65 acre, sea walled Lake Awesome. With its sought after southeastern exposure, you will enjoy an abundance of natural light throughout the day. Imagine fishing from your backyard seawall, launching your kayak, or simply relaxing and soaking in the spectacular views. This property features striking long water views and sits on one of the highest elevation lots in the community, which means there is no requirement for flood insurance. Built to modern building codes, the home is equipped with hurricane impact protection, resulting in low hazard and wind insurance premiums. This home features an oversized 3 car garage, a lengthy driveway that accommodates multiple or long vehicles, a rear yard suitable for a pool and spa (plans and estimates available), and a spacious side yard perfect for a dog run. Now freshly painted, and move in ready. This well designed floor plan features a generous great room, an open dining area, and a kitchen designed to take full advantage of the breathtaking lake views and the radiant southern rear exposure that fills the space with shimmering light from the lake. The versatile floor plan can function as either a 4BR home with an open den or a 3BR with a formal office and an informal den, accommodating all your workspace needs. The contemporary design comes with upgrades such as a wave wall in the great room that creates the illusion of lake waves flowing into the space, elegant tray ceilings, 8' interior doors, extensive crown molding, high baseboards, designer light fixtures, custom window coverings including plantation shutters and Hunter Douglas shades, custom closets, tile floors, and wide plank, hand scraped sustainable Acacia hardwood floors in the bedrooms ( no carpeys here). The kitchen features Giallo Ornamental granite, light glazed soft close cabinets with 42" uppers, crown molding, a tumbled marble backsplash, under cabinet lighting, a pantry closet with custom shelving, and upgraded stainless steel appliances, including a bottom freezer French door refrigerator, a slide in range, and an exterior vented hood. Step out onto the outdoor lanai, finished with a tongue and groove pine ceiling and a half bath, where you can delight in watching fish jump, turtles and ducks swim, or cormorants and ospreys dive for their next meal. The spacious main bedroom is designed for ultimate comfort, featuring large windows dressed with custom shades and blackout curtains, a tray ceiling, a Minka Aire fan, and luxurious Acacia wood flooring. The en suite bath is a private retreat, showcasing a large soaking tub, a roomy walk in shower, designer listello, a chandelier, upgraded vanity lights, and a framed mirror. For those who prioritize security, this home includes a reinforced safe room closet to protect your loved ones and valuables. Plus, you are just a short stroll from the resort style heated community pool and fitness center! Toscana Isles is a gated, maintenance free landscape community offering an array of amenities, including pickleball, tennis, kayaking, canoeing, and fishing, across over 200 acres of interconnected lakes. Located just 6 miles from Casey Key/Nokomis Beach and very close to the new Sarasota Memorial Hospital Venice Campus, Toscana Isles provides a serene setting. Call today for private showing!
Property Location and Similar Properties
Payment Calculator
- Principal & Interest -
- Property Tax $
- Home Insurance $
- HOA Fees $
- Monthly -
For a Fast & FREE Mortgage Pre-Approval Apply Now
Apply Now
 Apply Now
Apply Now- MLS#: A4655775 ( Residential )
- Street Address: 138 Toscavilla Boulevard
- Viewed: 74
- Price: $774,900
- Price sqft: $247
- Waterfront: Yes
- Wateraccess: Yes
- Waterfront Type: Lake Front
- Year Built: 2016
- Bldg sqft: 3138
- Bedrooms: 4
- Total Baths: 4
- Full Baths: 3
- 1/2 Baths: 1
- Garage / Parking Spaces: 3
- Days On Market: 130
- Additional Information
- Geolocation: 27.1439 / -82.3978
- County: SARASOTA
- City: NOKOMIS
- Zipcode: 34275
- Elementary School: Pine View School
- Middle School: Pine View School
- High School: Pine View School
- Provided by: COLDWELL BANKER REALTY
- Contact: Ron Suponcic, JR
- 941-383-6411

- DMCA Notice
Features
Building and Construction
- Covered Spaces: 0.00
- Exterior Features: Hurricane Shutters, Lighting, Rain Gutters, Sidewalk, Sliding Doors
- Flooring: Carpet, Ceramic Tile, Hardwood
- Living Area: 2431.00
- Roof: Tile
Land Information
- Lot Features: City Limits, Landscaped, Oversized Lot, Paved
School Information
- High School: Pine View School
- Middle School: Pine View School
- School Elementary: Pine View School
Garage and Parking
- Garage Spaces: 3.00
- Open Parking Spaces: 0.00
- Parking Features: Driveway, Garage Door Opener, Oversized
Eco-Communities
- Water Source: Canal/Lake For Irrigation, Public
Utilities
- Carport Spaces: 0.00
- Cooling: Central Air
- Heating: Central
- Pets Allowed: Breed Restrictions, Cats OK, Dogs OK, Number Limit, Yes
- Sewer: Public Sewer
- Utilities: BB/HS Internet Available, Cable Available, Electricity Connected, Fiber Optics, Public, Sewer Connected, Sprinkler Recycled, Underground Utilities, Water Connected
Amenities
- Association Amenities: Clubhouse, Fence Restrictions, Fitness Center, Gated, Maintenance, Pickleball Court(s), Playground, Pool, Recreation Facilities, Security, Tennis Court(s)
Finance and Tax Information
- Home Owners Association Fee Includes: Common Area Taxes, Pool, Insurance, Maintenance Grounds, Management, Recreational Facilities, Security
- Home Owners Association Fee: 792.00
- Insurance Expense: 0.00
- Net Operating Income: 0.00
- Other Expense: 0.00
- Tax Year: 2024
Other Features
- Appliances: Convection Oven, Dishwasher, Disposal, Dryer, Electric Water Heater, Microwave, Refrigerator, Washer
- Association Name: Matt Duncan/AMI
- Association Phone: 941-200-0570
- Country: US
- Furnished: Unfurnished
- Interior Features: Ceiling Fans(s), Crown Molding, High Ceilings, Kitchen/Family Room Combo, Living Room/Dining Room Combo, Open Floorplan, Split Bedroom, Stone Counters, Tray Ceiling(s), Walk-In Closet(s), Window Treatments
- Legal Description: LOT 54, TOSCANA ISLES UNIT 1, PB 49 PG 32
- Levels: One
- Area Major: 34275 - Nokomis/North Venice
- Occupant Type: Owner
- Parcel Number: 0375080540
- Possession: Close Of Escrow
- Style: Florida, Mediterranean
- View: Water
- Views: 74
- Zoning Code: PUD
Nearby Subdivisions
0000 - Not Part Of A Subdivisi
2137decker
Acreage & Unrec
Aria
Aria Ph Ii
Bay Point Acreage
Bay Point Corr Of
Bay To Beach
Bellacina By Casey Key Ph 3
Blackburn Rdg Add
Calusa Lakes
Calusa Lakes Unit 2
Calusa Park
Calusa Park Ph 2
Casas Bonitas
Casey Cove
Casey Key
Cassata Lakes
Cassata Lakes Ph I
Cielo
Citrus Highlands
Citrus Park
Cottagescurry Crk
Curry Cove
Duquoin Heights
Fairwinds Village 1
Fairwinds Village 2
Falcon Trace At Calusa Lakes
From A Pt 25 Ft E Of Nw Cor Of
Gedney Richard H Inc
Geneva Heights
Hidden Bay Estates
Inlets Sec 02
Inlets Sec 04
Inlets Sec 05
Inlets Sec 06
J K Myrtle Hill Sub
Kilton Estates
Kings Gate Club Mhp
Laurel Hill 2
Laurel Landings Estates
Laurel Villa
Laurel Woodlands
Legacy Groves Phase 1
Lyons Bay
Magnolia Bay
Magnolia Bay South Ph 1
Magnolia Bay South Phase 1
Marland Court
Milano
Milano Ph 2 Rep 1
Milanoph 2
Milanoph 2replat 1
Mission Estates
Mission Valley Estate Sec A
Mission Valley Estate Sec B1
Mobile City
Nokomis
Nokomis Acres
Nokomis Acres Amd
None
Not Applicable
Palmero
Palmero Sorrento Phase 2
Pinebrook Preserve
Roberts Sub
San Marco At Venetian Golf Ri
Shakett Creek Pointe
Sorrento Bayside
Sorrento Cay
Sorrento East
Sorrento Ph Ii
Sorrento Place 1
Sorrento South
Sorrento Villas
Sorrento Villas 4
Sorrento Villas 5
Sorrento Woods
Spencer Cove
Spoonbill Hammock
Talon Preserve On Palmer Ranch
Talon Preserve Ph 1a 1b 1c
Talon Preserve Ph 2a 26
Talon Preserve Ph 2a 2b
Talon Preserve Ph 4
Talon Preserve Ph 5a
Talon Preserve Phases 2a 2b
Tiburon
Toscana Isles Ph 4 Uns 1 & 2
Toscana Isles Ph 4 Uns 1 2
Twin Laurel Estates
Venetian Gardens
Venice Byway
Venice Woodlands Ph 1
Venice Woodlands Ph 2b
Vicenza
Vicenza Ph 1
Vicenza Ph 2
Vicenza Phase 2
Villages/milano
Villagesmilano
Vistera Of Venice
Vistera Phase 1
Waterfront Estates
Windwood
Woodland Acres
Similar Properties
Contact Info
- The Real Estate Professional You Deserve
- Mobile: 904.248.9848
- phoenixwade@gmail.com
