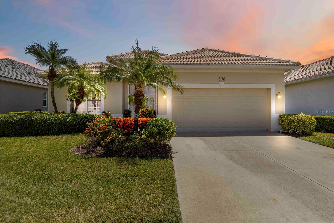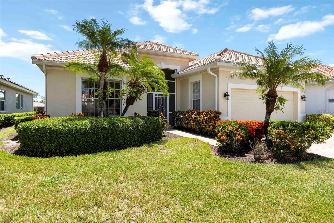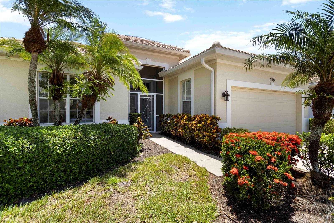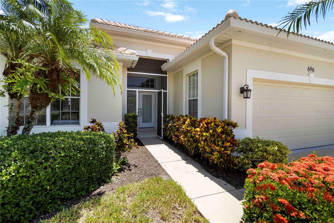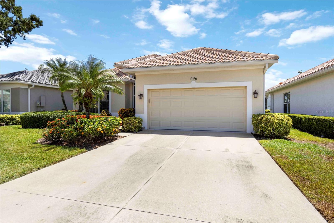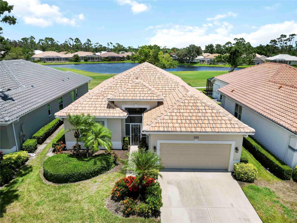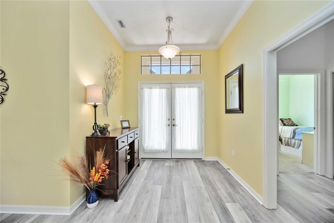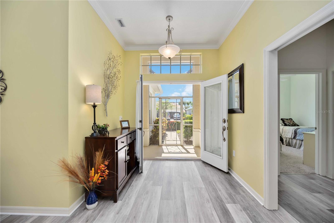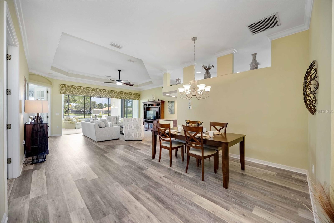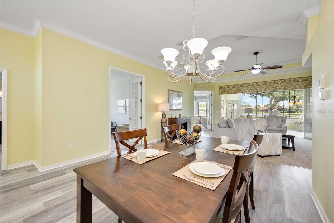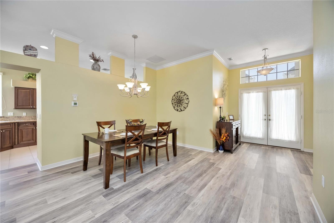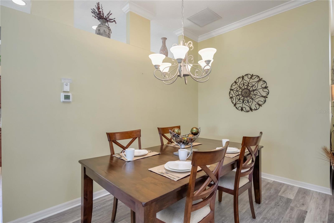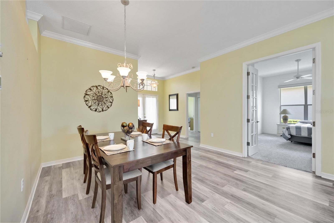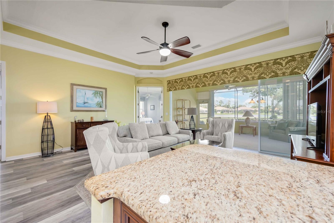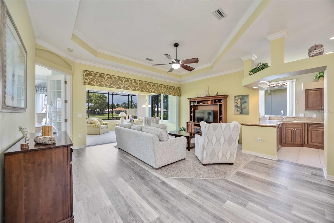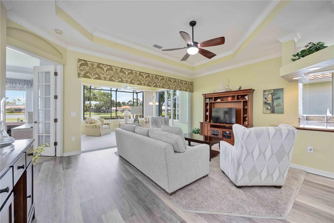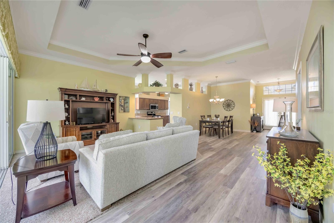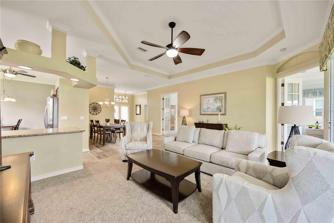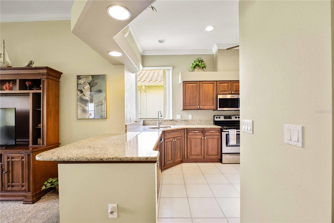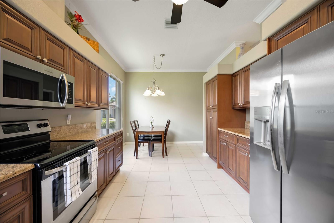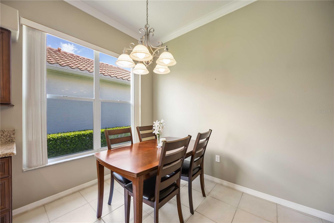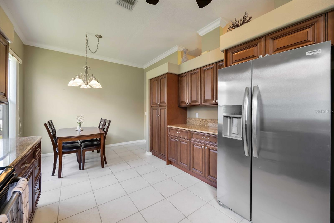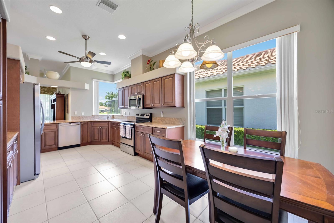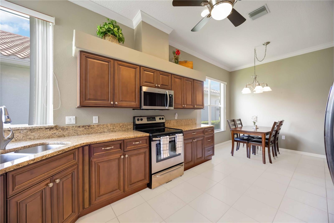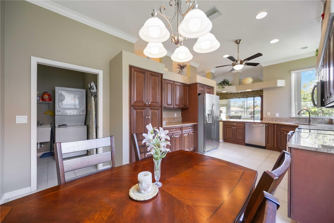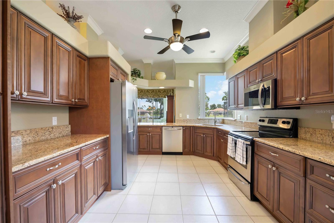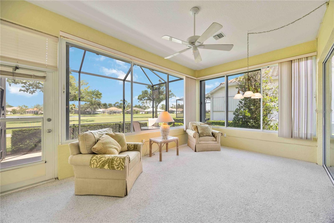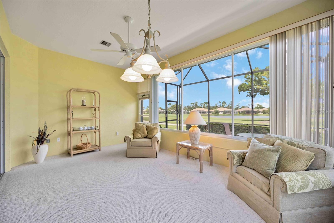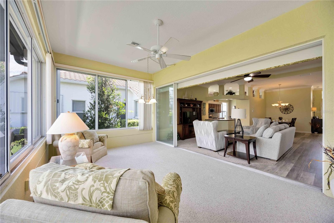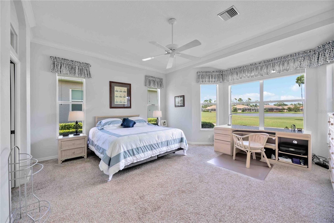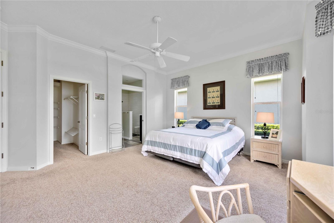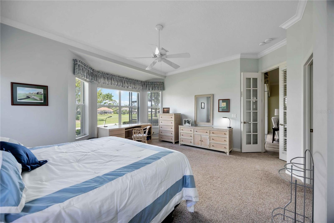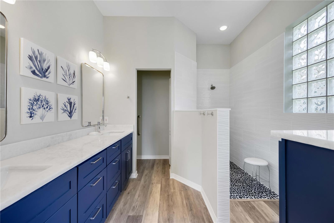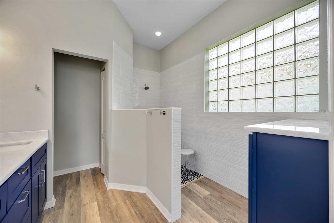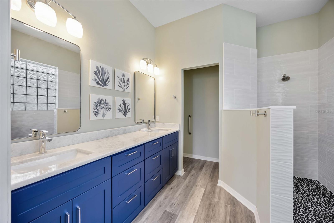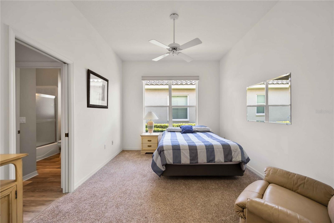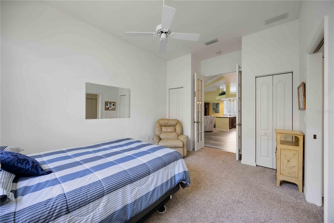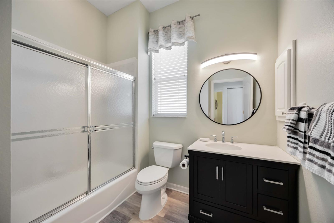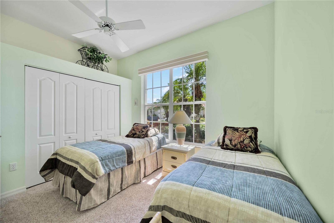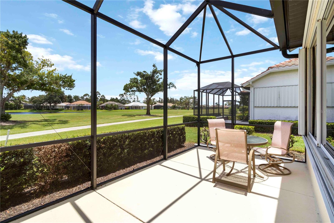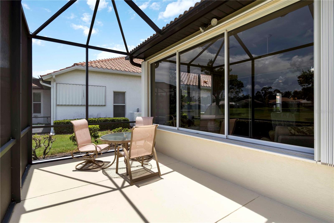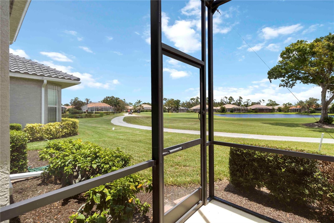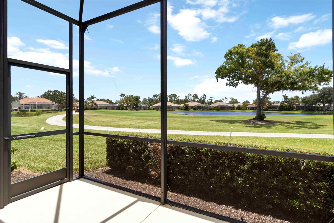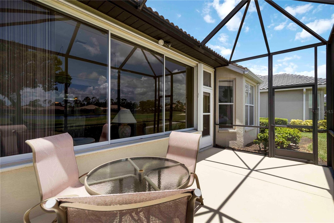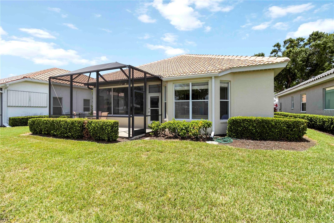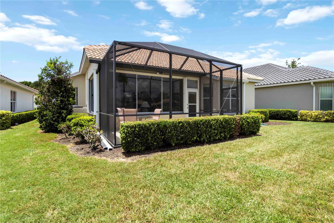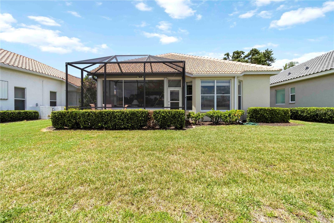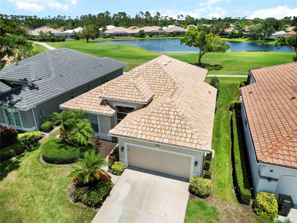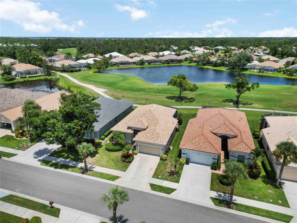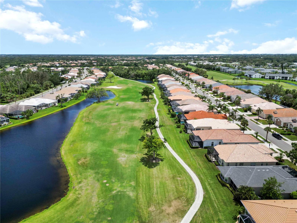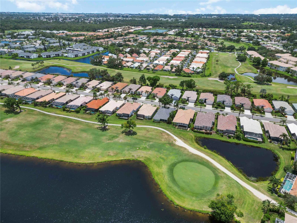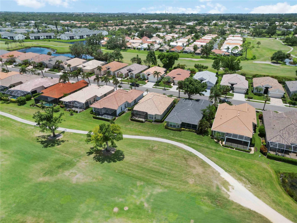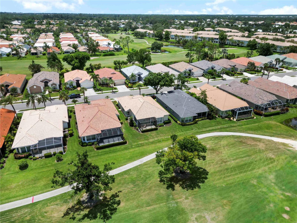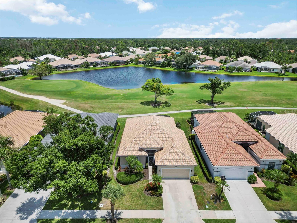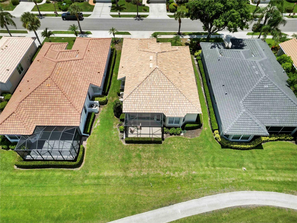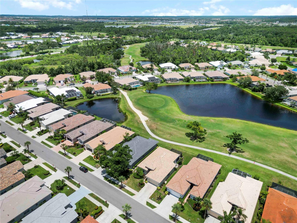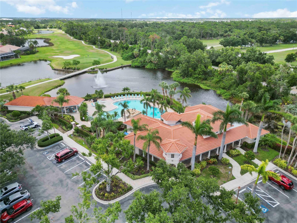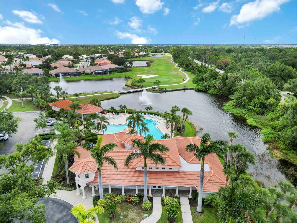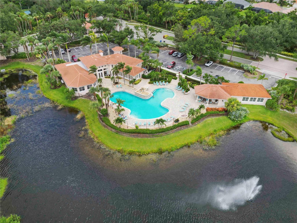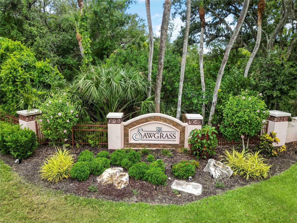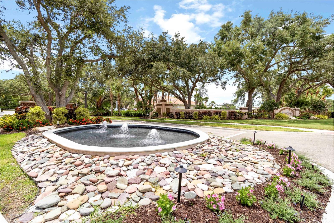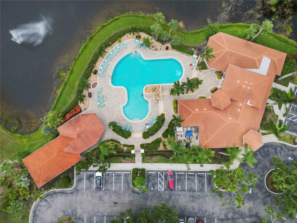PRICED AT ONLY: $520,000
Address: 696 Misty Pine Drive, VENICE, FL 34292
Description
PRICE IMPROVEMENT!! Discover serene living in this exquisite, turnkey, fully furnished custom built home by J & J Homes in the beautiful, gated Sawgrass community, which is located in the MAINTENANCE FREE section. No detail was missed in the stunning updates, including recent updates in both bathrooms with new solid wood cabinets and crystal countertops. Beautiful luxury vinyl flooring flows throughout the main living areas.
The home boasts impressive 10 foot ceilings, with elegant tray ceilings in the living room and master bedroom, enhancing the light filled open floor plan that is perfect for entertaining. Elegant 8 ft French doors lead into the secondary bedroom and the master suite, which features a large walk in closet.
Enjoy peace of mind knowing the home features a newer tile roof (2023) and A/C (2019). For added storm protection, the home is also equipped with accordion shutters on the front and back entrances as well as a reinforced 2 car garage door.
Step onto your private screened lanai to savor panoramic views of the tranquil lake and the pristine course. You are situated on the 9th hole within the Sawgrass Community, a beautiful 9 hole, par 36 championship course known for its challenging layout winding through lush nature preserves. A standout feature is its inclusion in the prestigious Waterford Golf Group, granting residents access to three distinct clubs: Sawgrass, Waterford, and Capri Isles.
Beyond golf, the community offers a carefree lifestyle with its own clubhouse, fitness center, pool, plus tennis and pickleball courts. No golf club membership is included or required, offering the ultimate flexibility to enjoy the views or pay as you play. This is an unparalleled opportunity to own a move in ready slice of paradise, all just a short drive from historic downtown Venice, award winning beaches, and fine dining.
Property Location and Similar Properties
Payment Calculator
- Principal & Interest -
- Property Tax $
- Home Insurance $
- HOA Fees $
- Monthly -
For a Fast & FREE Mortgage Pre-Approval Apply Now
Apply Now
 Apply Now
Apply Now- MLS#: N6139819 ( Residential )
- Street Address: 696 Misty Pine Drive
- Viewed: 4
- Price: $520,000
- Price sqft: $201
- Waterfront: No
- Year Built: 1998
- Bldg sqft: 2585
- Bedrooms: 3
- Total Baths: 2
- Full Baths: 2
- Days On Market: 41
- Additional Information
- Geolocation: 27.1199 / -82.4063
- County: SARASOTA
- City: VENICE
- Zipcode: 34292
- Subdivision: Sawgrass
- Elementary School: Garden Elementary
- Middle School: Venice Area Middle
- High School: Venice Senior High

- DMCA Notice
Features
Building and Construction
- Builder Name: J & J Homes
- Covered Spaces: 0.00
- Exterior Features: French Doors, Hurricane Shutters, Rain Gutters, Sidewalk
- Flooring: Carpet, Ceramic Tile, Luxury Vinyl
- Living Area: 2137.00
- Roof: Tile
Land Information
- Lot Features: Landscaped, On Golf Course, Sidewalk, Paved
School Information
- High School: Venice Senior High
- Middle School: Venice Area Middle
- School Elementary: Garden Elementary
Garage and Parking
- Garage Spaces: 2.00
- Open Parking Spaces: 0.00
- Parking Features: Driveway, Garage Door Opener
Eco-Communities
- Water Source: Public
Utilities
- Carport Spaces: 0.00
- Cooling: Central Air
- Heating: Central
- Pets Allowed: Cats OK, Dogs OK, Yes
- Sewer: Public Sewer
- Utilities: Cable Connected, Electricity Connected, Public, Sewer Connected, Sprinkler Recycled, Water Connected
Amenities
- Association Amenities: Clubhouse, Fitness Center, Golf Course, Maintenance, Pickleball Court(s), Pool, Tennis Court(s)
Finance and Tax Information
- Home Owners Association Fee Includes: Common Area Taxes, Pool, Maintenance Grounds, Recreational Facilities
- Home Owners Association Fee: 312.00
- Insurance Expense: 0.00
- Net Operating Income: 0.00
- Other Expense: 0.00
- Tax Year: 2024
Other Features
- Appliances: Convection Oven, Cooktop, Dishwasher, Disposal, Dryer, Electric Water Heater, Ice Maker, Microwave, Refrigerator, Washer
- Association Name: Sunstate Association Management / Brian Rivenbark
- Association Phone: 941.870.4920
- Country: US
- Furnished: Turnkey
- Interior Features: Ceiling Fans(s), Crown Molding, High Ceilings, Living Room/Dining Room Combo, Open Floorplan, Solid Wood Cabinets, Stone Counters, Thermostat, Tray Ceiling(s), Walk-In Closet(s), Window Treatments
- Legal Description: LOT 84 SAWGRASS UNIT 1
- Levels: One
- Area Major: 34292 - Venice
- Occupant Type: Vacant
- Parcel Number: 0401070010
- Possession: Close Of Escrow
- View: Golf Course, Trees/Woods, Water
- Zoning Code: PUD
Contact Info
- The Real Estate Professional You Deserve
- Mobile: 904.248.9848
- phoenixwade@gmail.com
